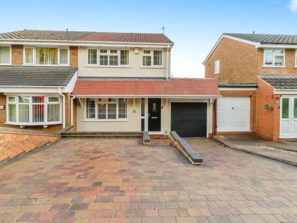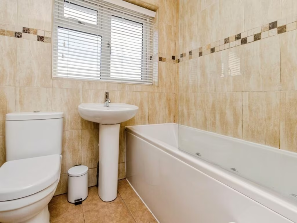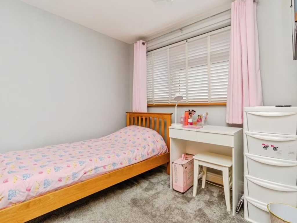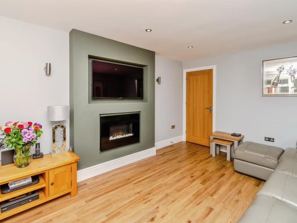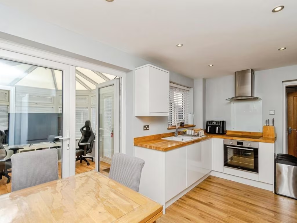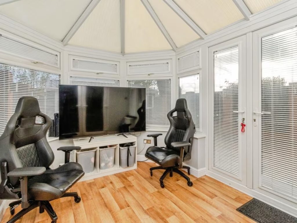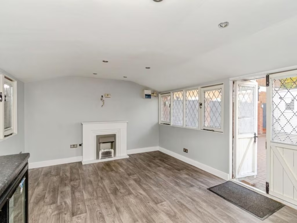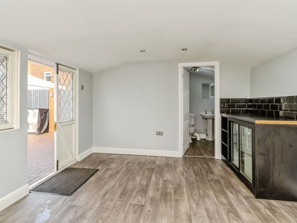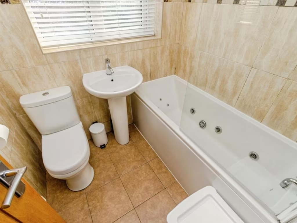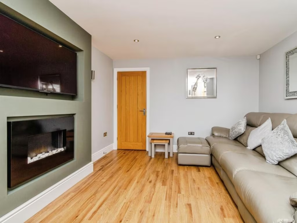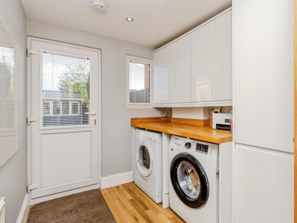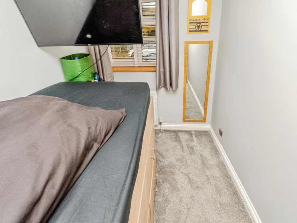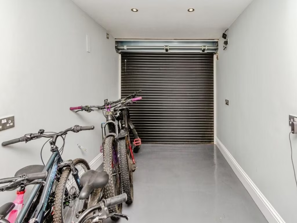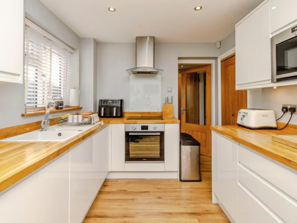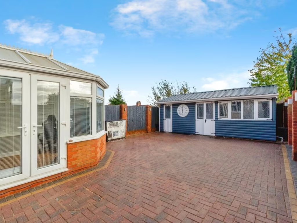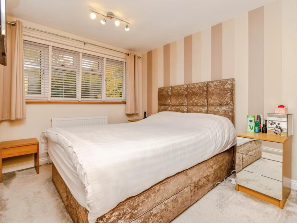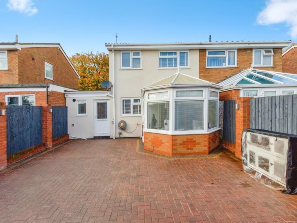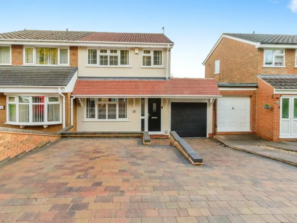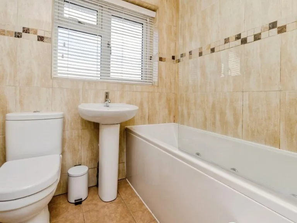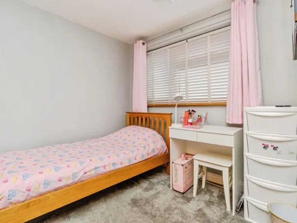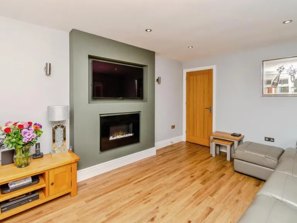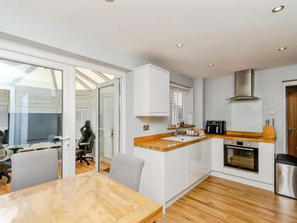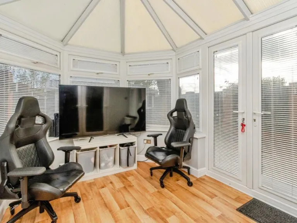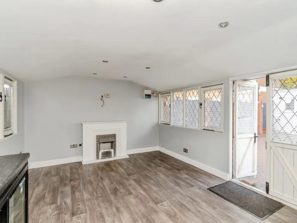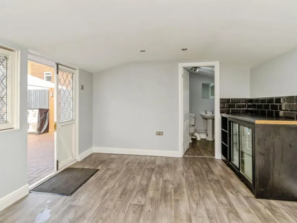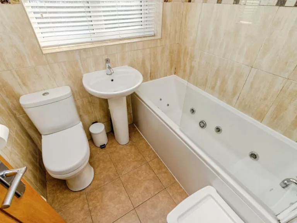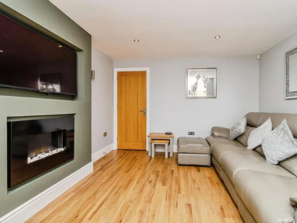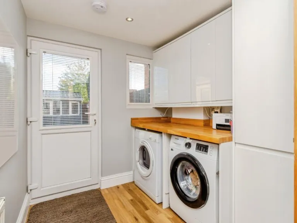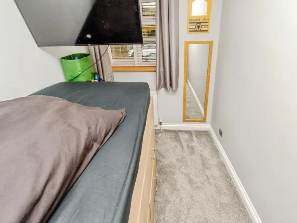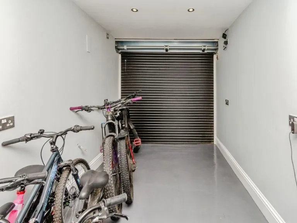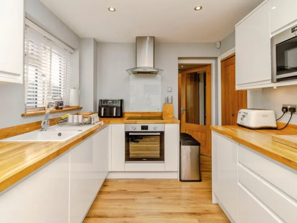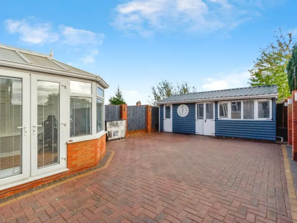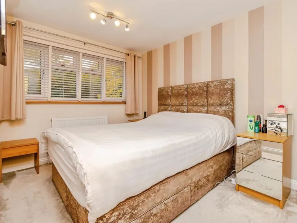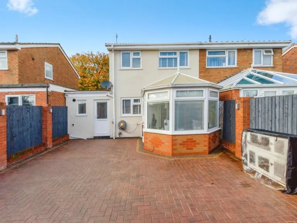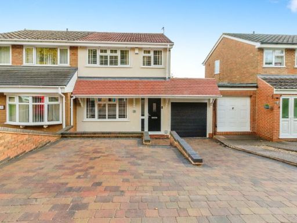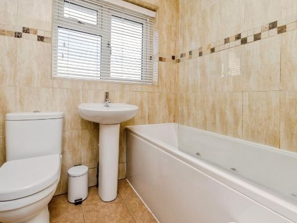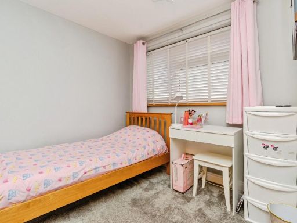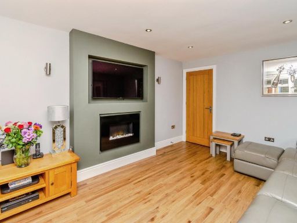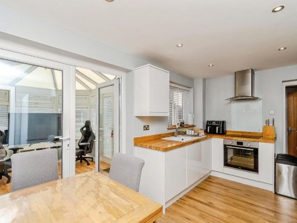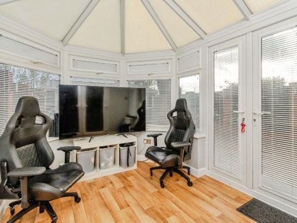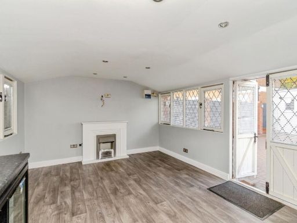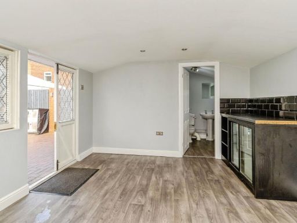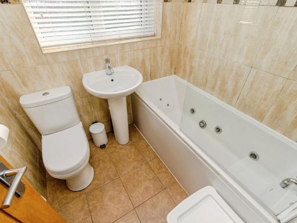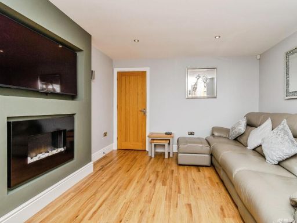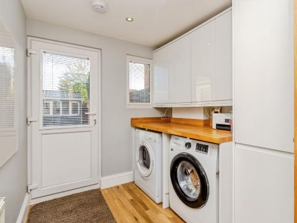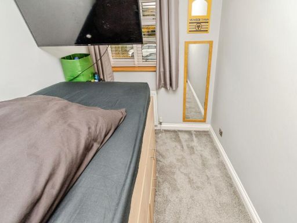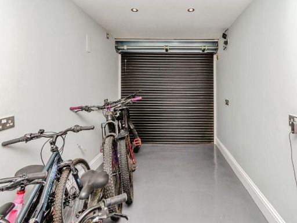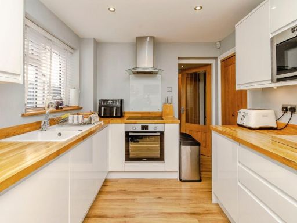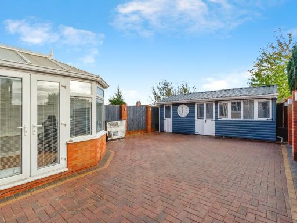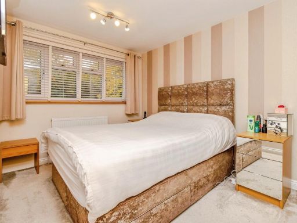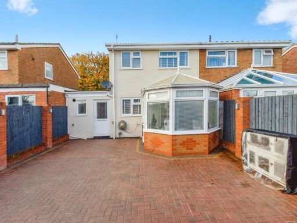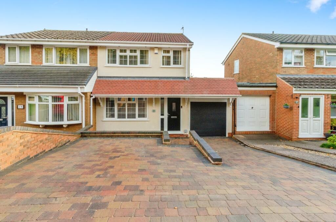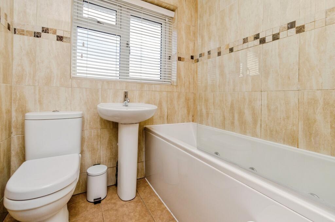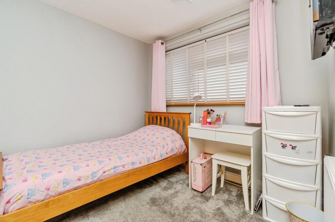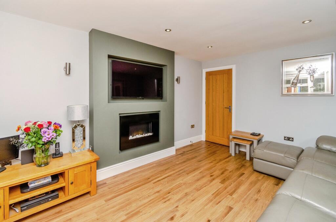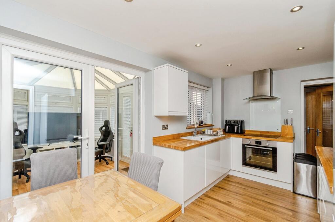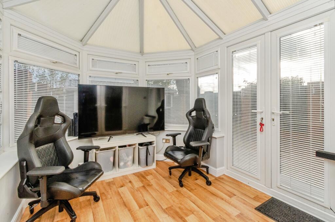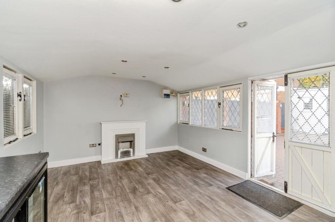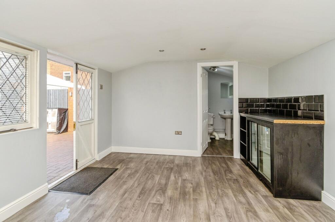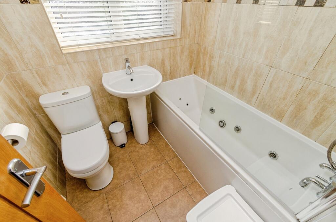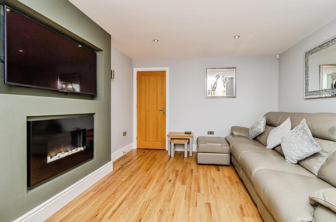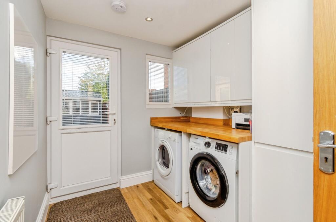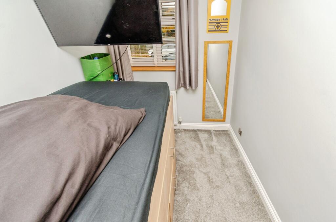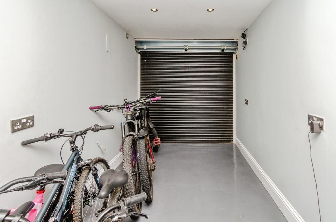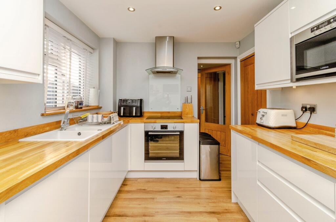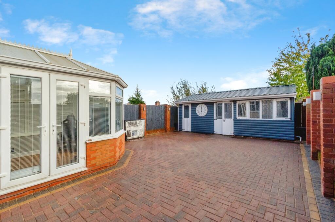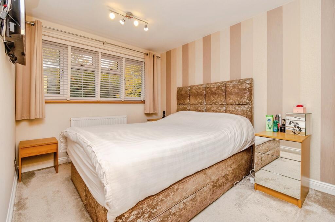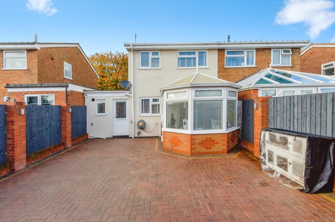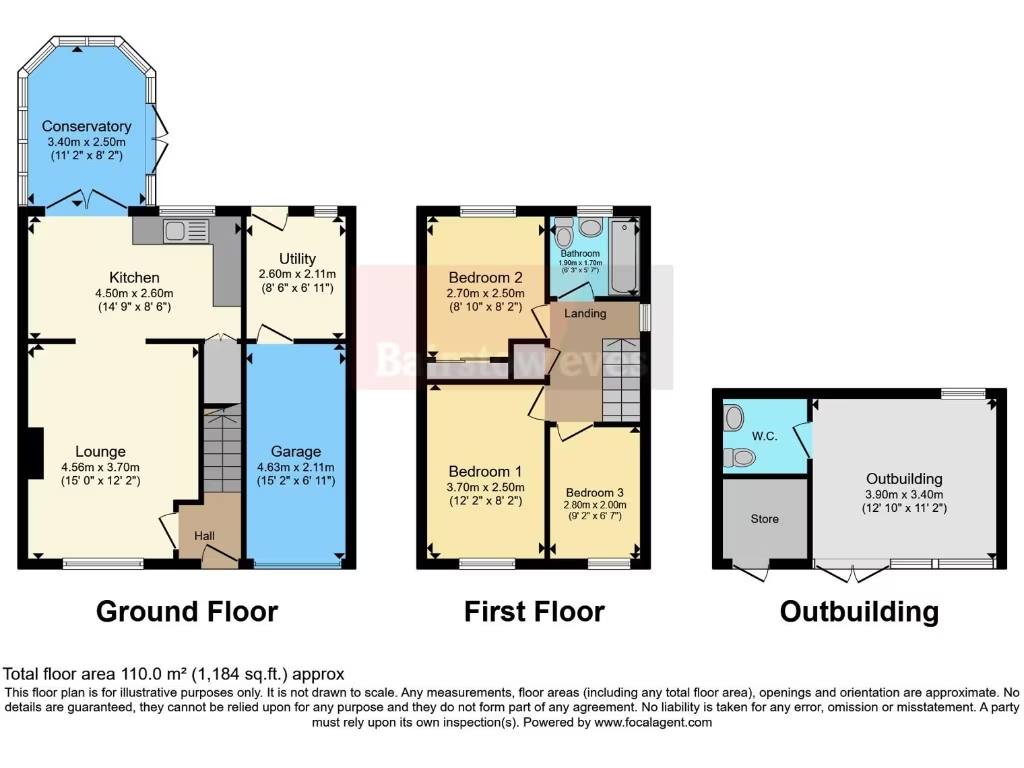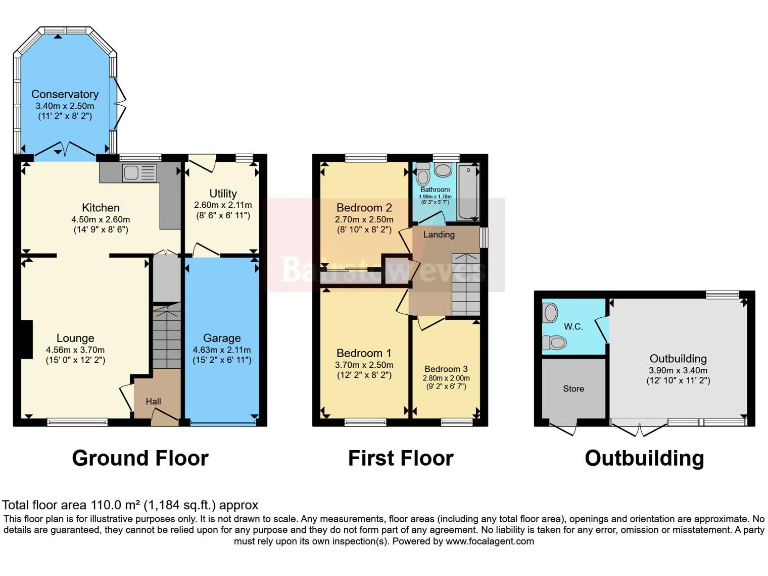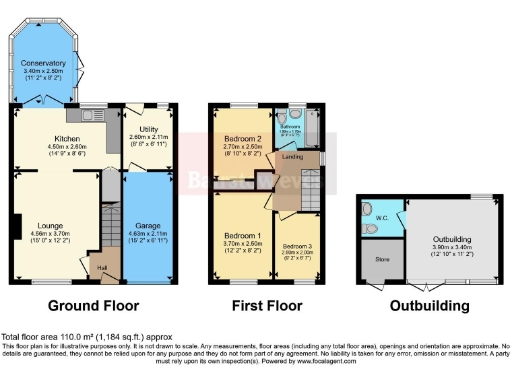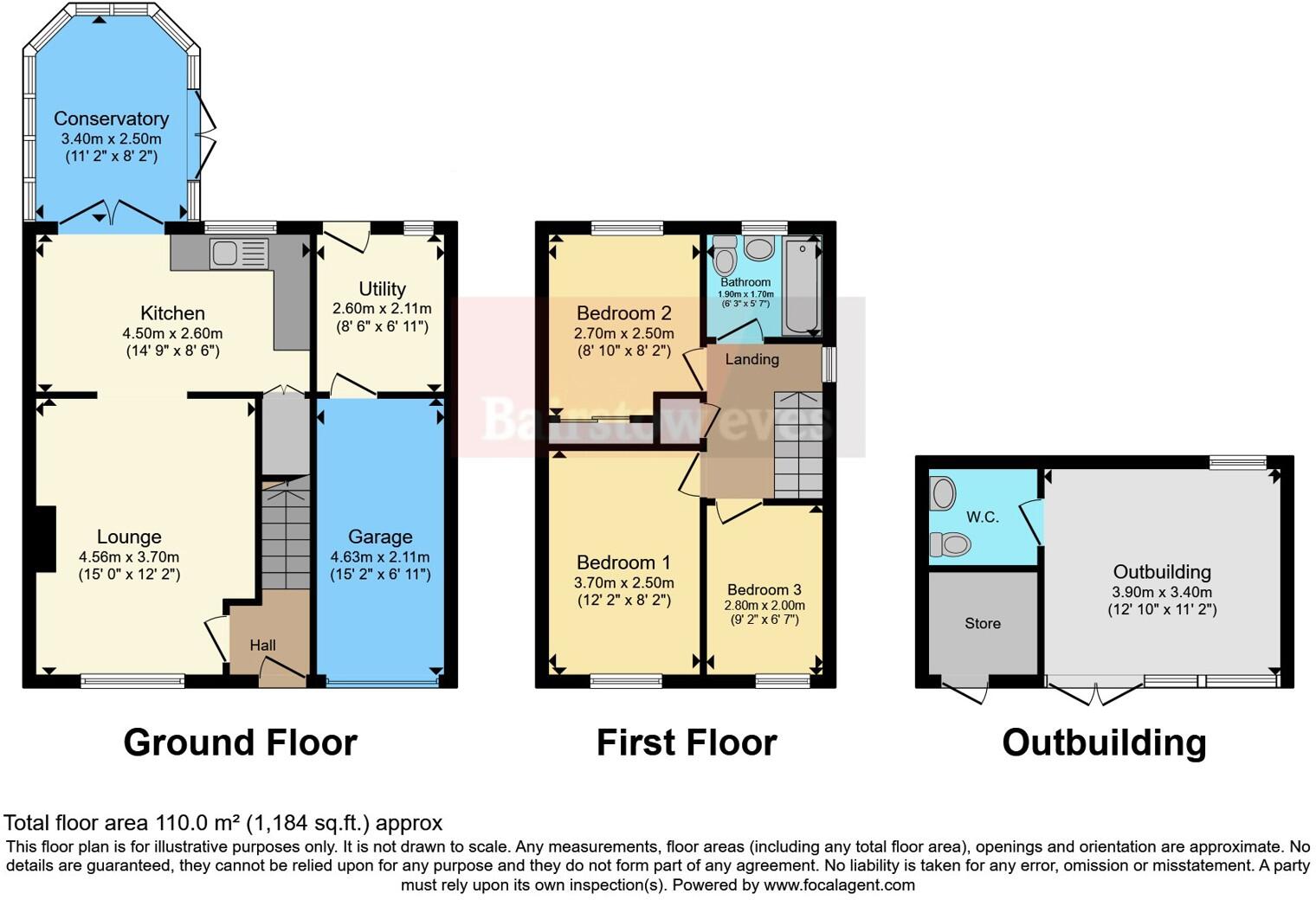Summary - 21 LONGACRES CANNOCK WS12 1HT
3 bed 1 bath Semi-Detached
Modern living with generous parking and a versatile summerhouse cabin.
Three bedrooms with two having built-in wardrobes
Light, well-presented three-bedroom semi-detached home arranged over two floors, ideal for families seeking a neat, move‑in property in Cannock. The modern kitchen/diner, pantry and conservatory create flexible ground-floor living while a utility room and combi boiler add practical convenience.
Outside, a wide block‑paved driveway and integral single garage provide substantial off‑street parking. The rear garden is modest in size but includes a versatile summerhouse/cabin fitted with a WC, sink and storage — useful as a home office, hobby room or play space.
Upstairs offers three bedrooms, two with built-in wardrobes, plus a family bathroom. At about 725 sq ft the home is compact for a three-bedroom house; the single bathroom and smaller plot may suit couples, young families or downsizers rather than those needing extensive living space.
Practical benefits include double glazing, mains gas heating to radiators, freehold tenure, low local crime and fast broadband. EPC grade is D and the property dates from the 1983–1990 period, so some future maintenance or updating may be required over time.
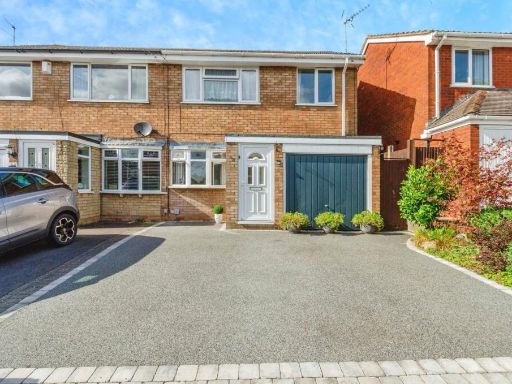 3 bedroom semi-detached house for sale in Portland Place, Cannock, Staffordshire, WS11 — £230,000 • 3 bed • 1 bath • 755 ft²
3 bedroom semi-detached house for sale in Portland Place, Cannock, Staffordshire, WS11 — £230,000 • 3 bed • 1 bath • 755 ft²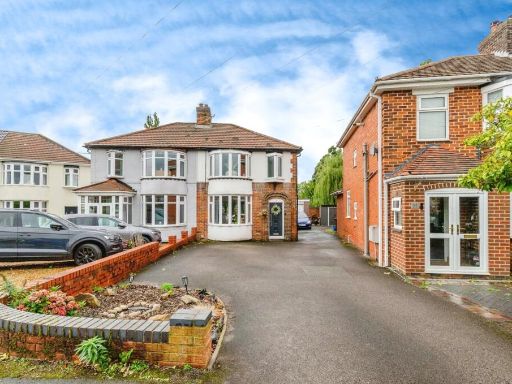 3 bedroom semi-detached house for sale in Birch Avenue, Cannock, Staffordshire, WS11 — £320,000 • 3 bed • 1 bath • 1197 ft²
3 bedroom semi-detached house for sale in Birch Avenue, Cannock, Staffordshire, WS11 — £320,000 • 3 bed • 1 bath • 1197 ft²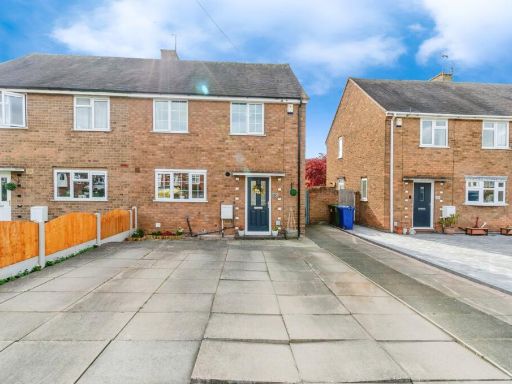 3 bedroom semi-detached house for sale in Ascot Drive, Cannock, Staffordshire, WS11 — £230,000 • 3 bed • 1 bath • 875 ft²
3 bedroom semi-detached house for sale in Ascot Drive, Cannock, Staffordshire, WS11 — £230,000 • 3 bed • 1 bath • 875 ft²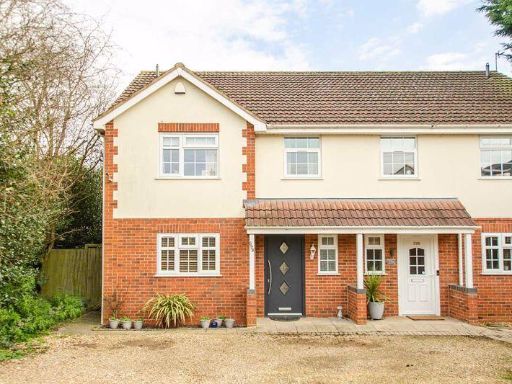 3 bedroom semi-detached house for sale in Edward Street, Cannock, WS11 — £260,000 • 3 bed • 2 bath • 795 ft²
3 bedroom semi-detached house for sale in Edward Street, Cannock, WS11 — £260,000 • 3 bed • 2 bath • 795 ft²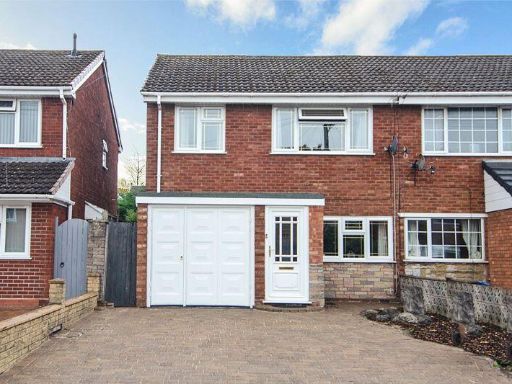 3 bedroom semi-detached house for sale in Portland Place, Cannock, WS11 — £240,000 • 3 bed • 1 bath • 663 ft²
3 bedroom semi-detached house for sale in Portland Place, Cannock, WS11 — £240,000 • 3 bed • 1 bath • 663 ft²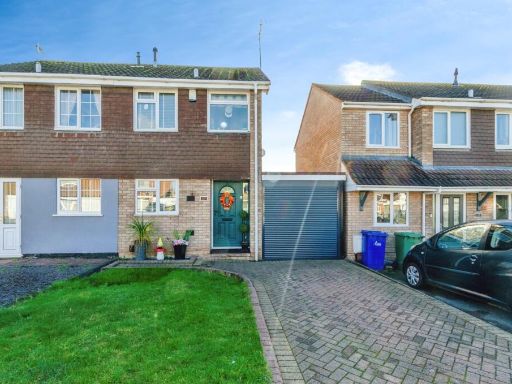 2 bedroom semi-detached house for sale in Otterburn Close, Cannock, Staffordshire, WS12 — £220,000 • 2 bed • 1 bath • 754 ft²
2 bedroom semi-detached house for sale in Otterburn Close, Cannock, Staffordshire, WS12 — £220,000 • 2 bed • 1 bath • 754 ft²