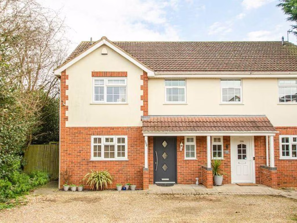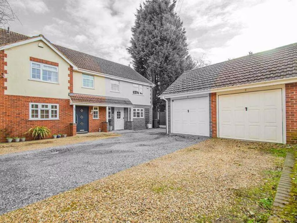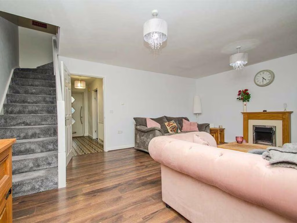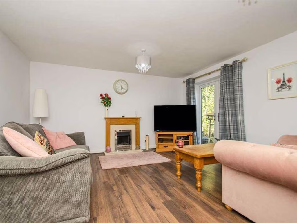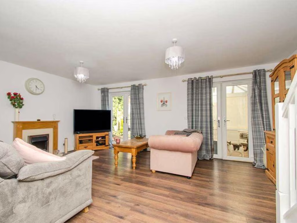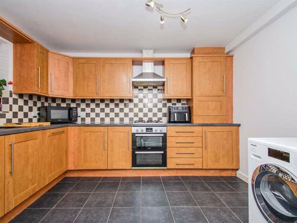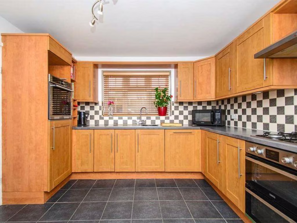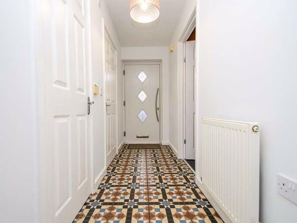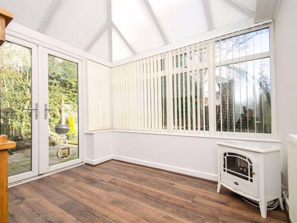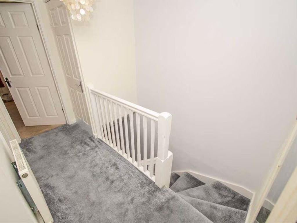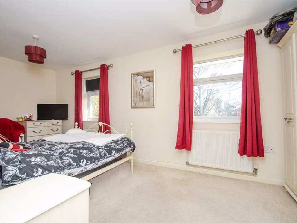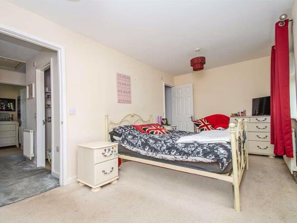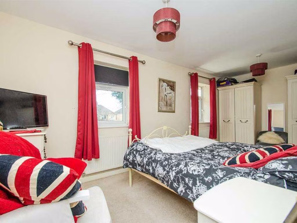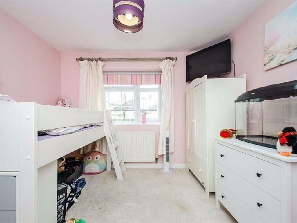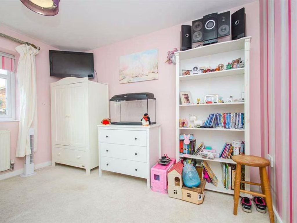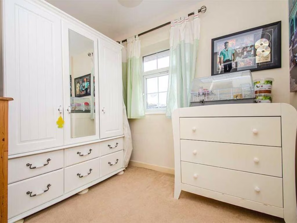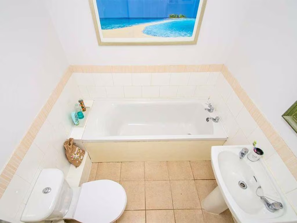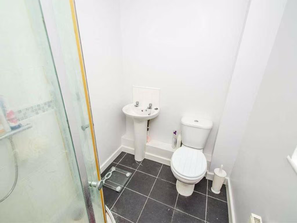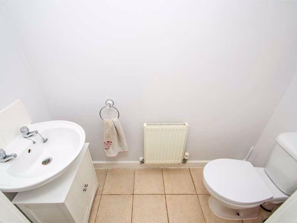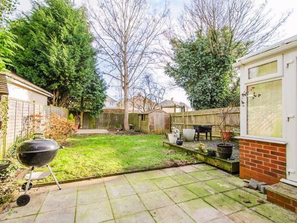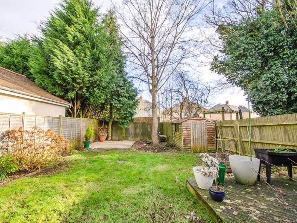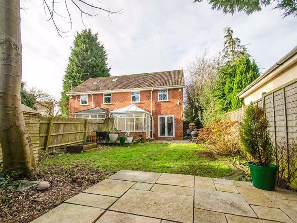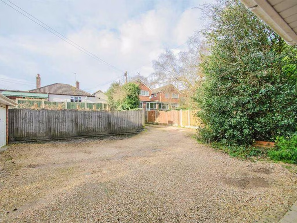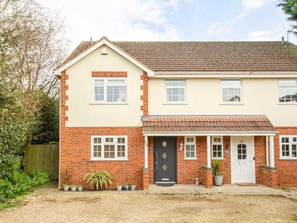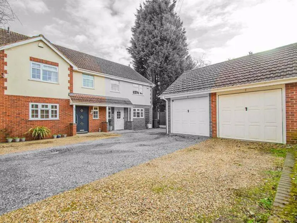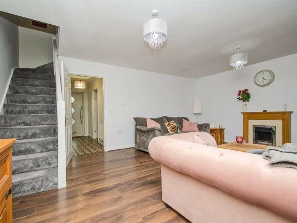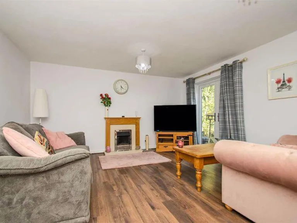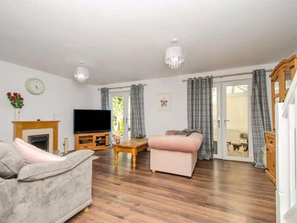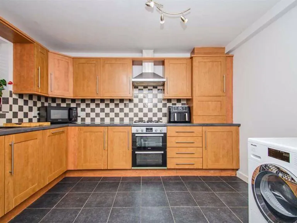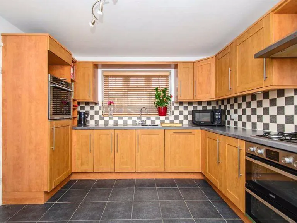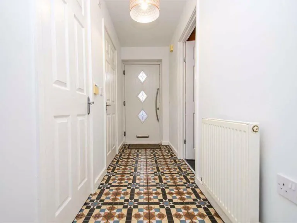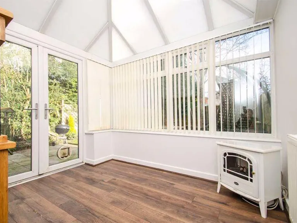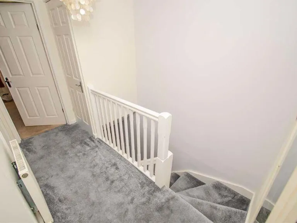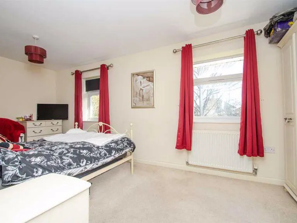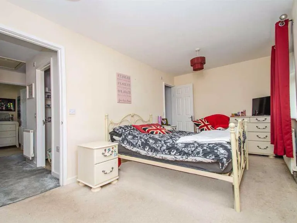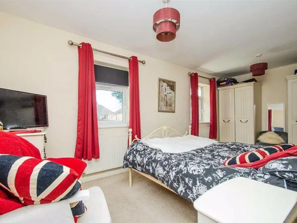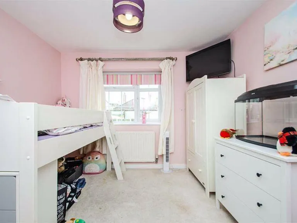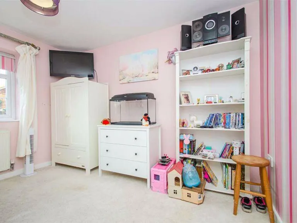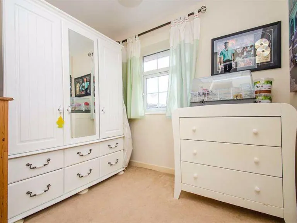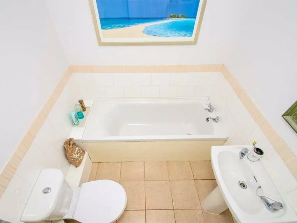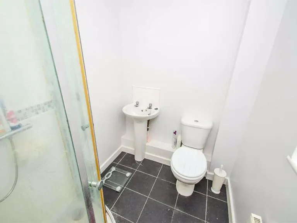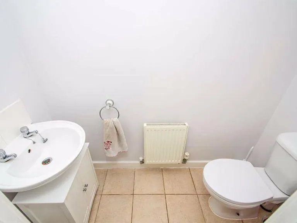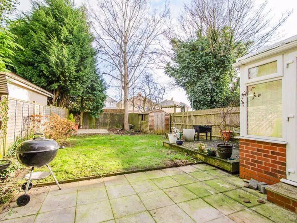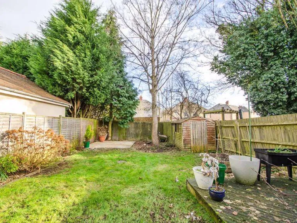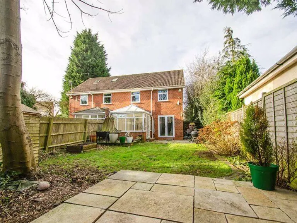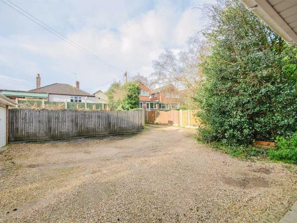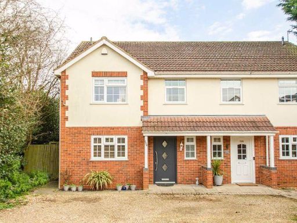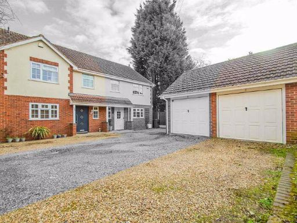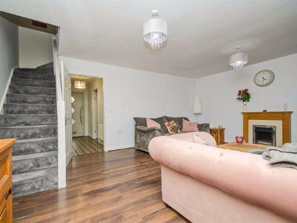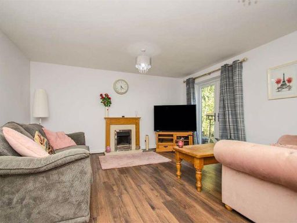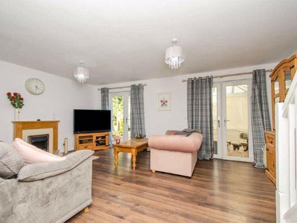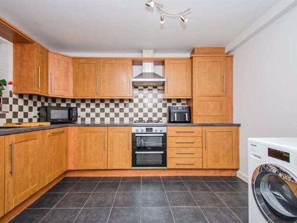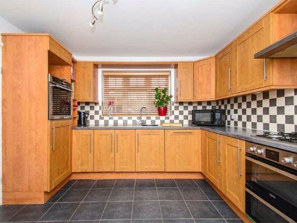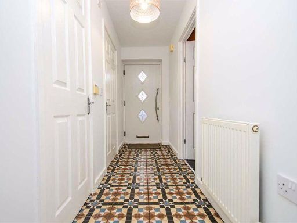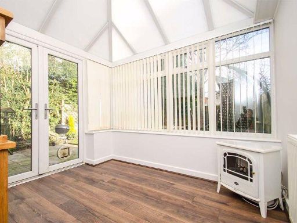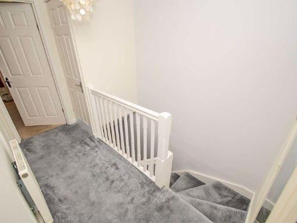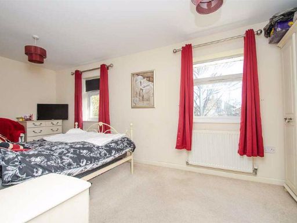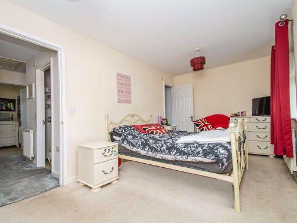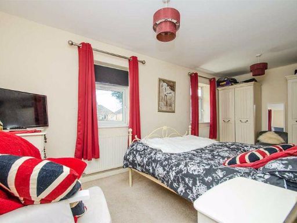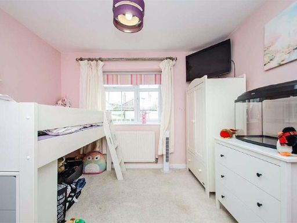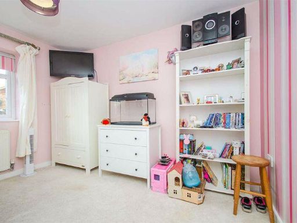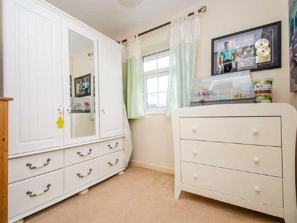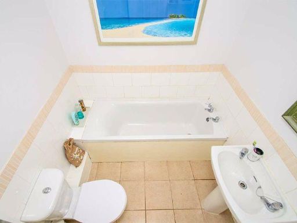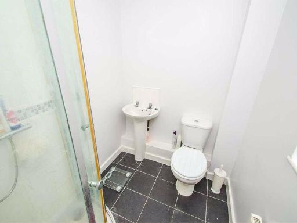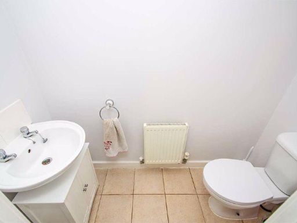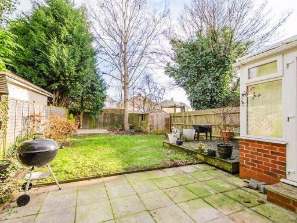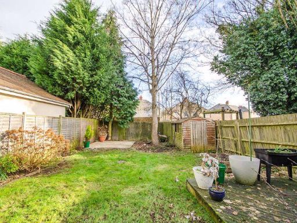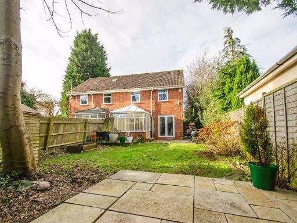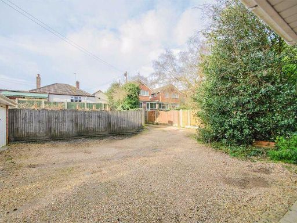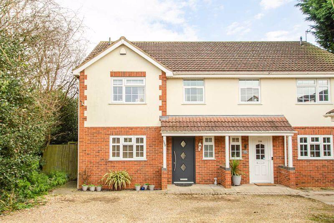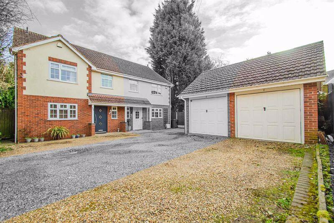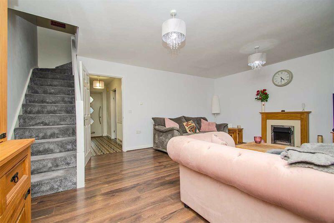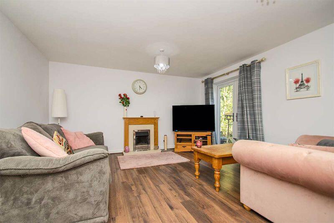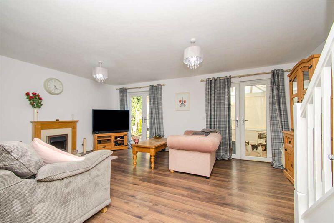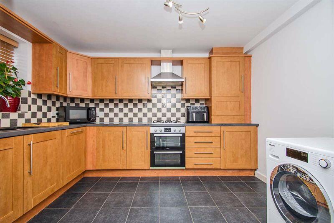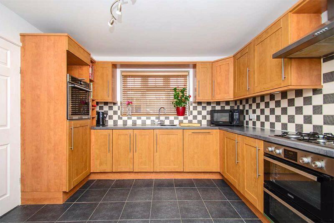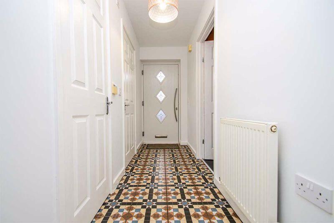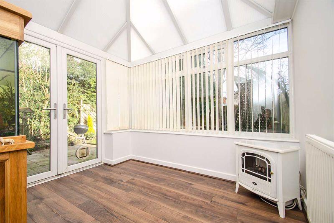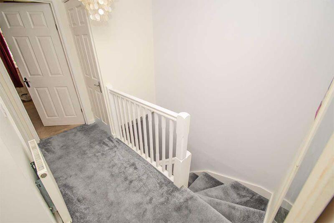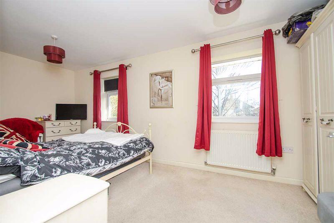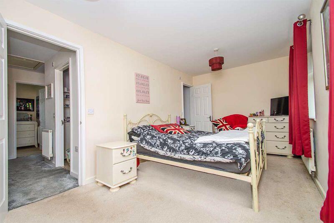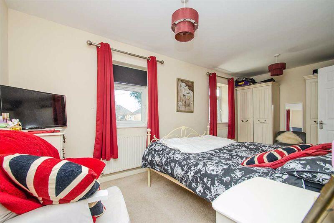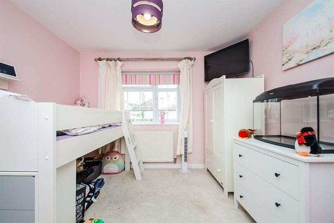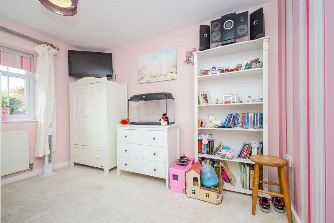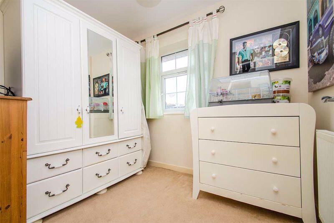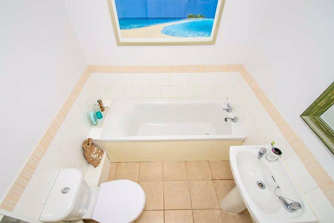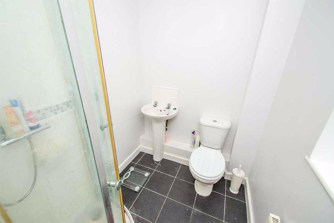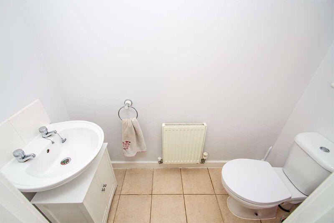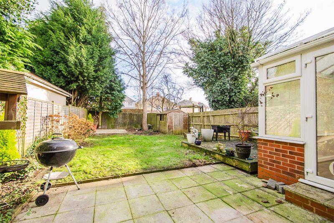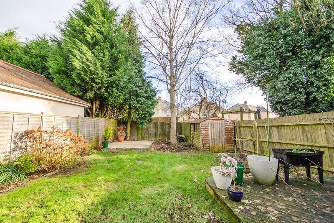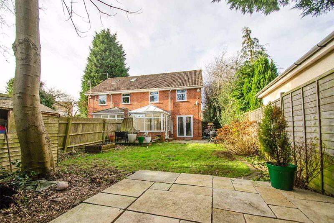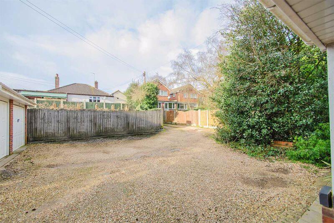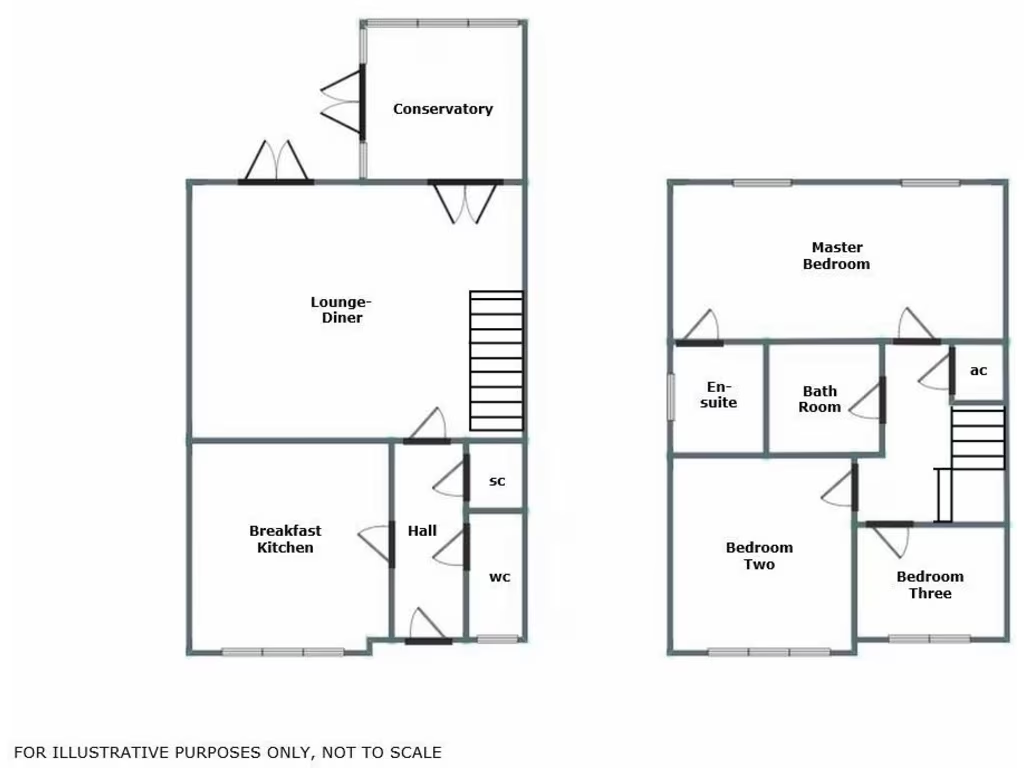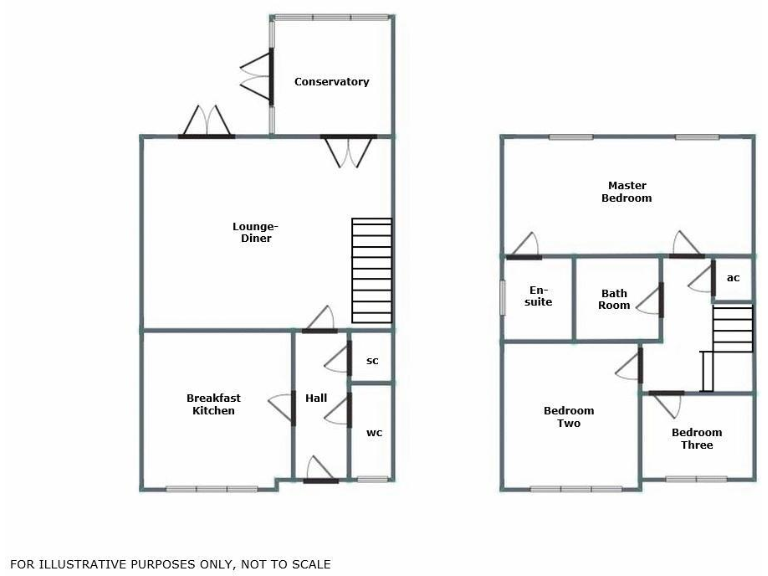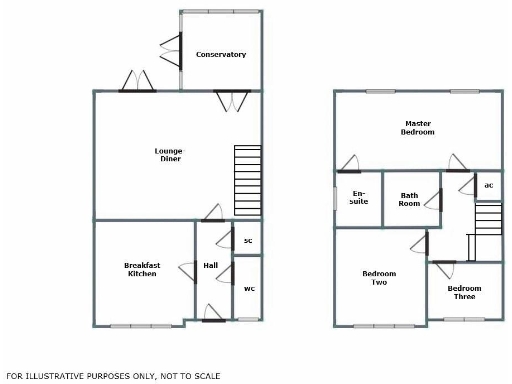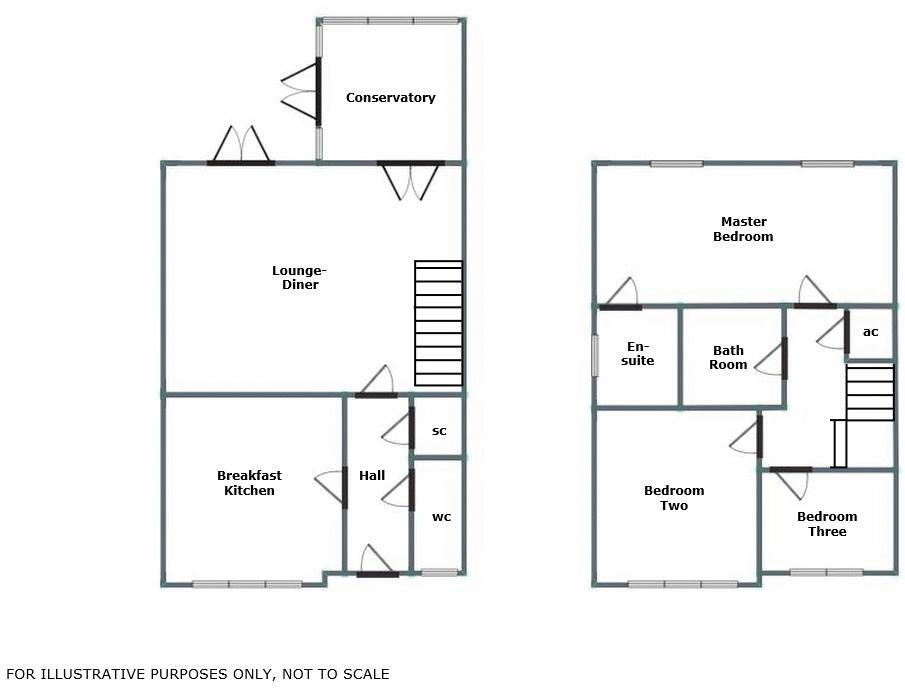Summary - 59a, Edward Street, CANNOCK WS11 5JF
3 bed 2 bath Semi-Detached
Three-bedroom house with garage, conservatory and strong commuter links.
- Large private rear garden and patio for family outdoor use
- Set back on a shared private driveway with garage and parking
- Spacious lounge-diner with conservatory and direct garden access
- Master bedroom with en-suite plus family bathroom and guest WC
- UPVC double glazing and gas boiler updated around five years ago
- Built 1930–1949 with solid brick walls; insulation status unknown
- Conservatory has polycarbonate roof—less thermally efficient
- Area classed as more deprived; plot overall is modest in size
Set back from the road down a shared private driveway, this three-bedroom home offers a peaceful, family-friendly setting with a large private rear garden and garage. The bright lounge-diner opens to a conservatory and patio, creating flexible living space for everyday family life and for entertaining. The fitted breakfast kitchen, guest WC, en-suite to the master and family bathroom make the layout practical for busy households.
The property is well presented throughout and benefits from UPVC double glazing and a gas boiler reported as updated around five years ago. Fast local broadband, low local crime and easy access to Cannock and Hednesford provide strong everyday convenience; Cannock Chase and motorway links are nearby for leisure and commuting.
Buyers should note the plot is modest in size despite the generous rear garden, and the house was constructed between 1930–1949 with solid brick walls (insulation unknown). The conservatory has a polycarbonate roof which is less thermally efficient than full-glazed alternatives, and older solid-wall construction may mean future insulation or improvement works are advisable to maximise energy efficiency.
Overall this is a comfortable, well-kept family home in a secluded spot with scope to personalise and improve energy performance. It suits families seeking outdoor space and straightforward access to local schools, green space and transport links.
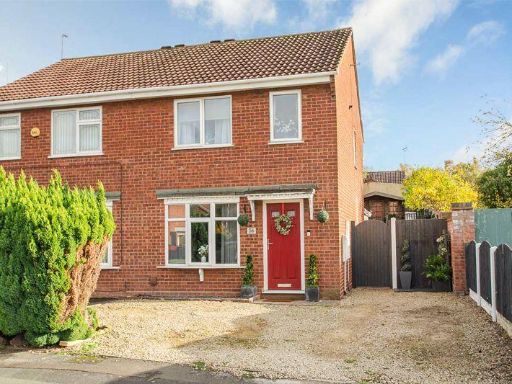 3 bedroom semi-detached house for sale in Stagborough Way, Hednesford, WS12 — £250,000 • 3 bed • 1 bath • 725 ft²
3 bedroom semi-detached house for sale in Stagborough Way, Hednesford, WS12 — £250,000 • 3 bed • 1 bath • 725 ft²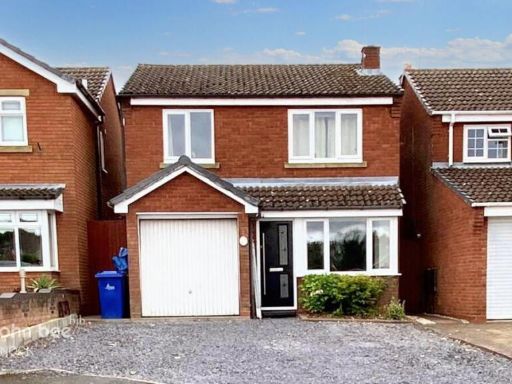 3 bedroom detached house for sale in Diamond Grove, Cannock, WS11 — £329,500 • 3 bed • 3 bath • 1002 ft²
3 bedroom detached house for sale in Diamond Grove, Cannock, WS11 — £329,500 • 3 bed • 3 bath • 1002 ft²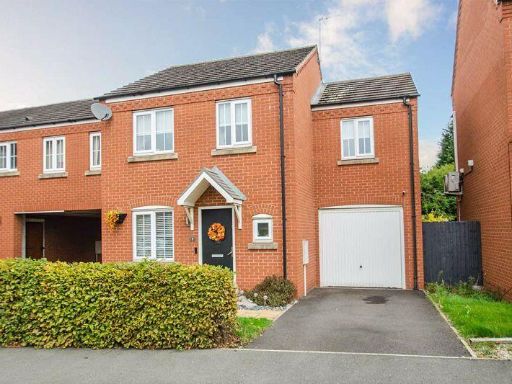 3 bedroom semi-detached house for sale in Earlswood Way, Bridgtown, Cannock, WS11 — £260,000 • 3 bed • 2 bath • 920 ft²
3 bedroom semi-detached house for sale in Earlswood Way, Bridgtown, Cannock, WS11 — £260,000 • 3 bed • 2 bath • 920 ft²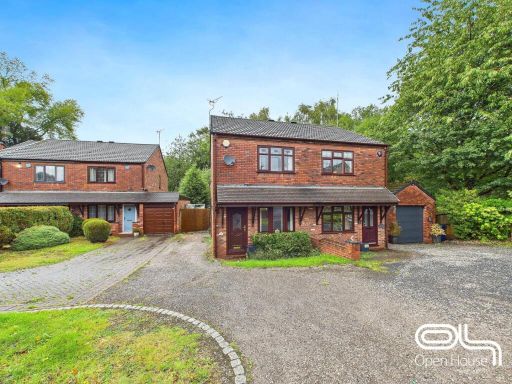 2 bedroom house for sale in Littleworth Road, Cannock, WS12 — £215,000 • 2 bed • 1 bath • 797 ft²
2 bedroom house for sale in Littleworth Road, Cannock, WS12 — £215,000 • 2 bed • 1 bath • 797 ft² 3 bedroom detached house for sale in Capercaillie Drive, Cannock, WS11 — £290,000 • 3 bed • 1 bath • 948 ft²
3 bedroom detached house for sale in Capercaillie Drive, Cannock, WS11 — £290,000 • 3 bed • 1 bath • 948 ft²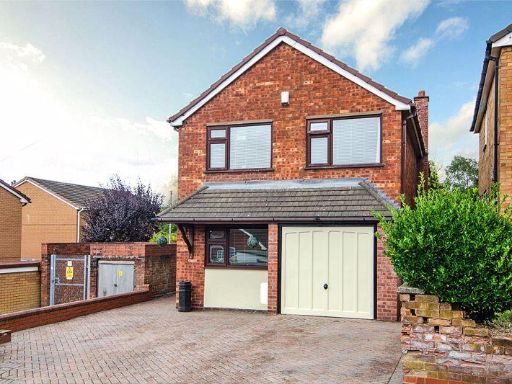 3 bedroom detached house for sale in Stringers Hill, Hednesford, WS12 — £300,000 • 3 bed • 2 bath • 908 ft²
3 bedroom detached house for sale in Stringers Hill, Hednesford, WS12 — £300,000 • 3 bed • 2 bath • 908 ft²