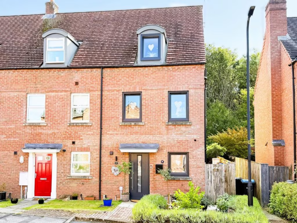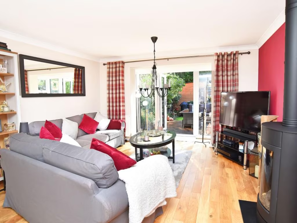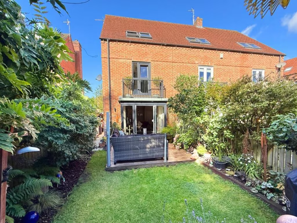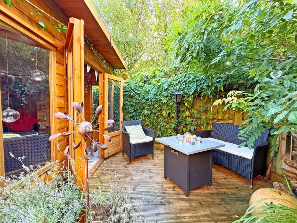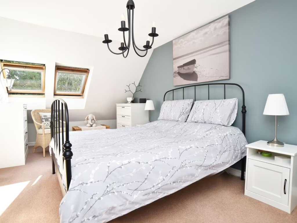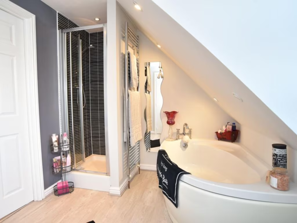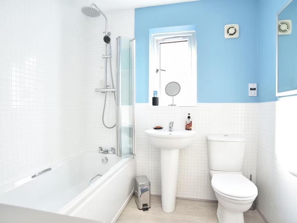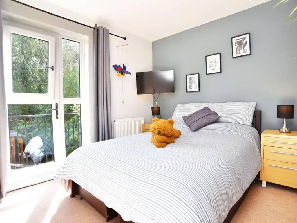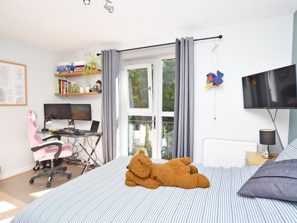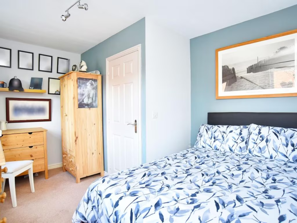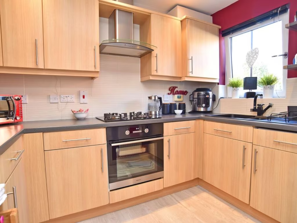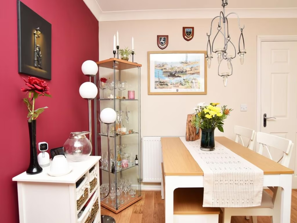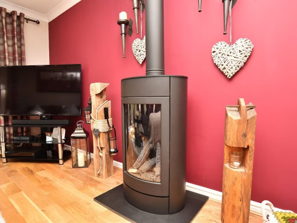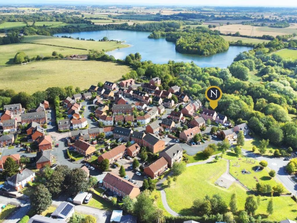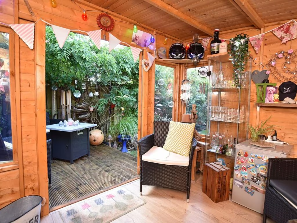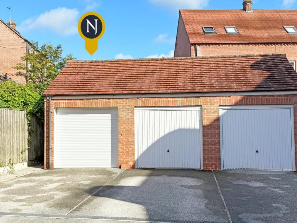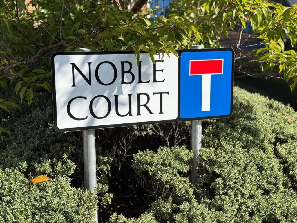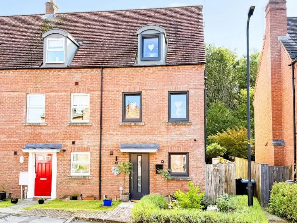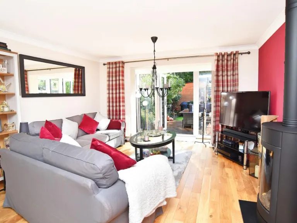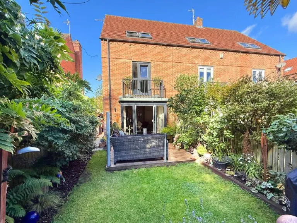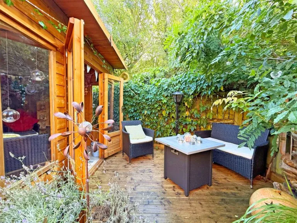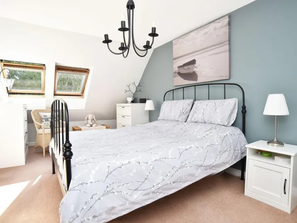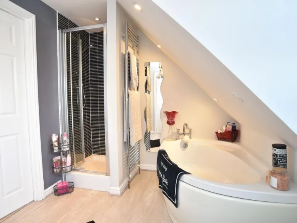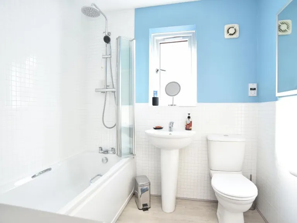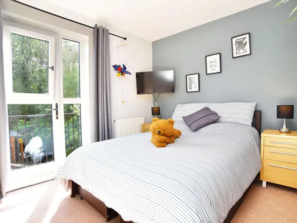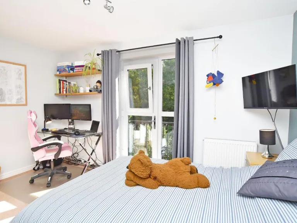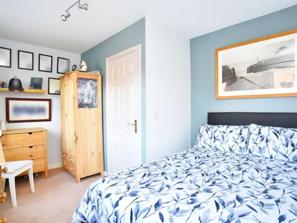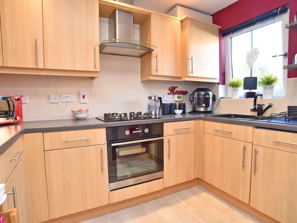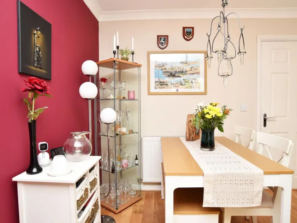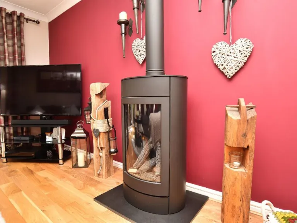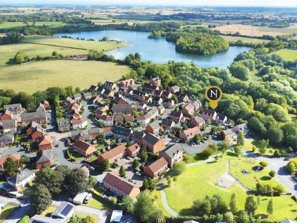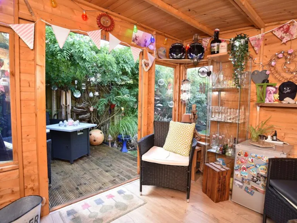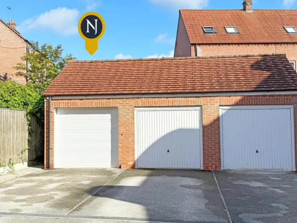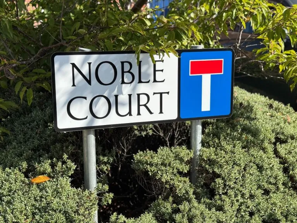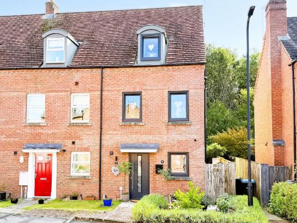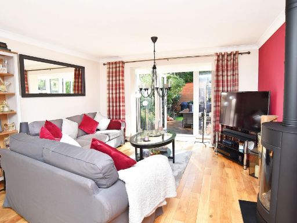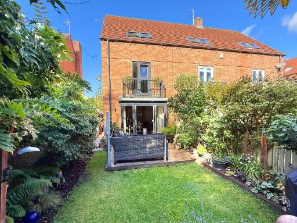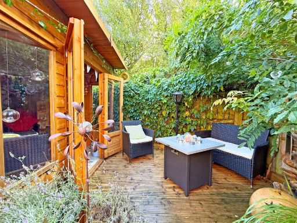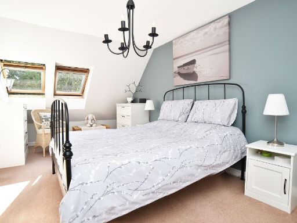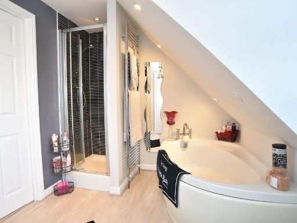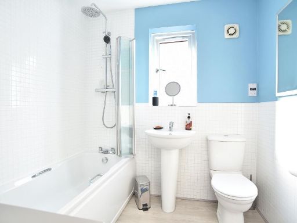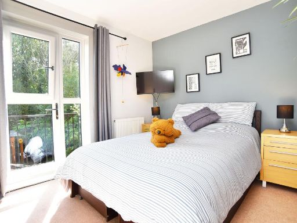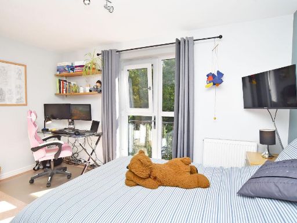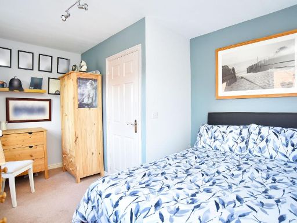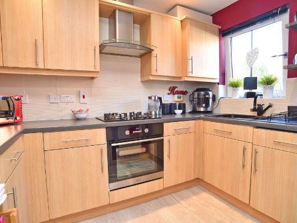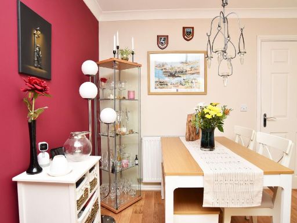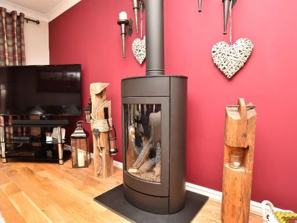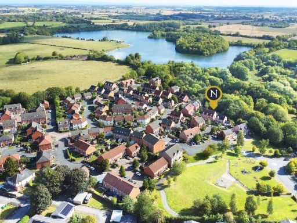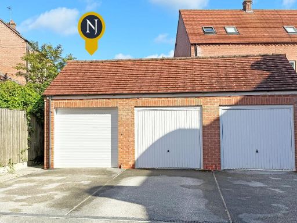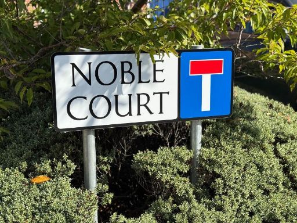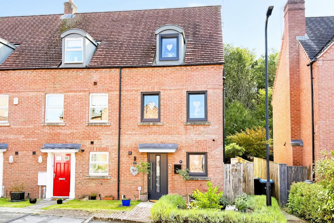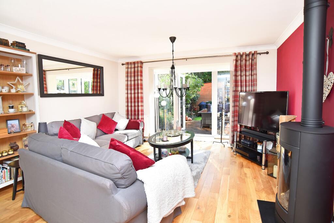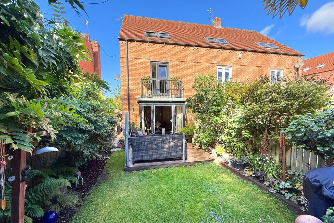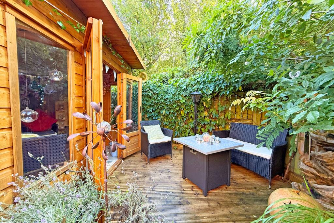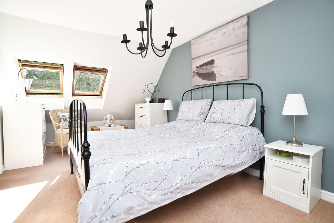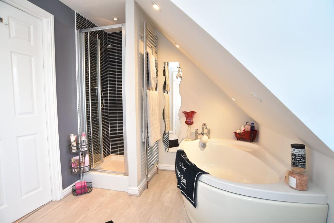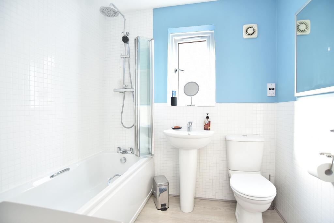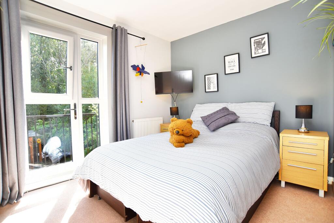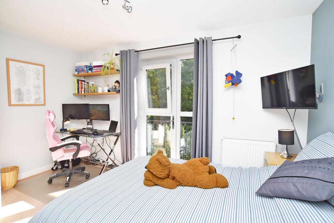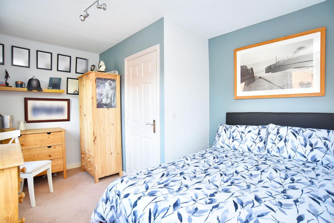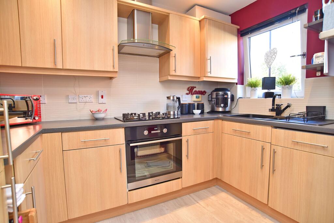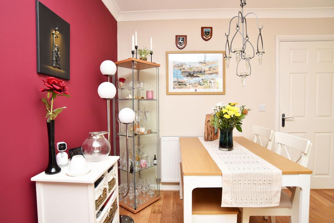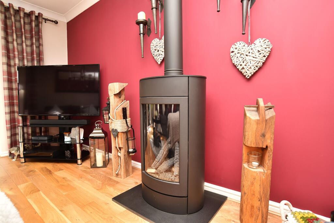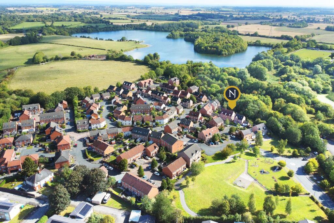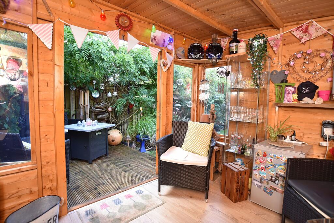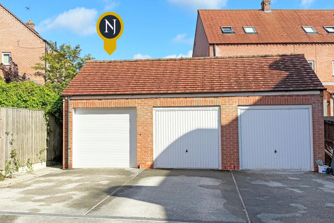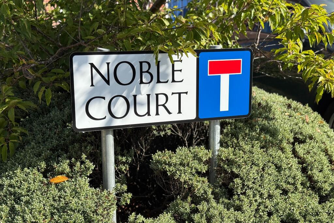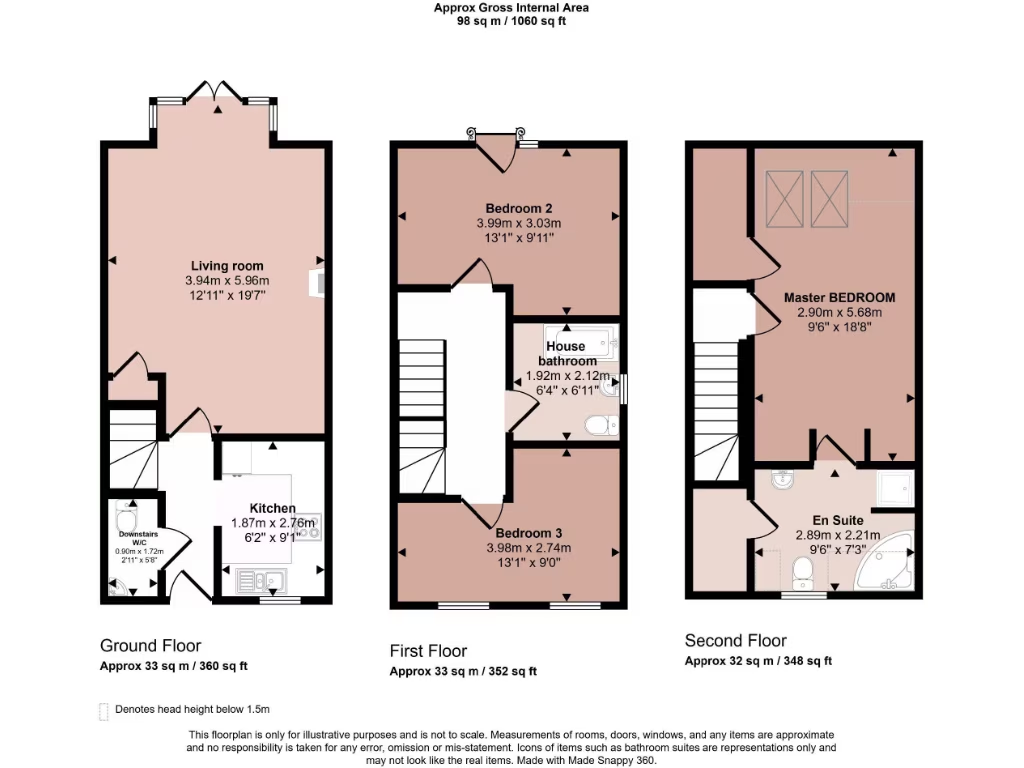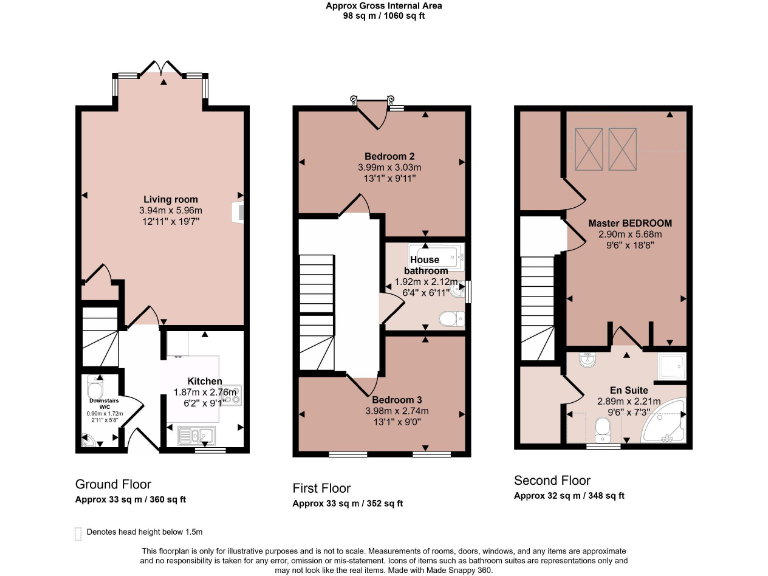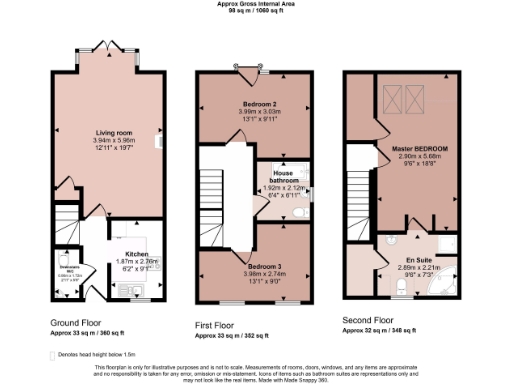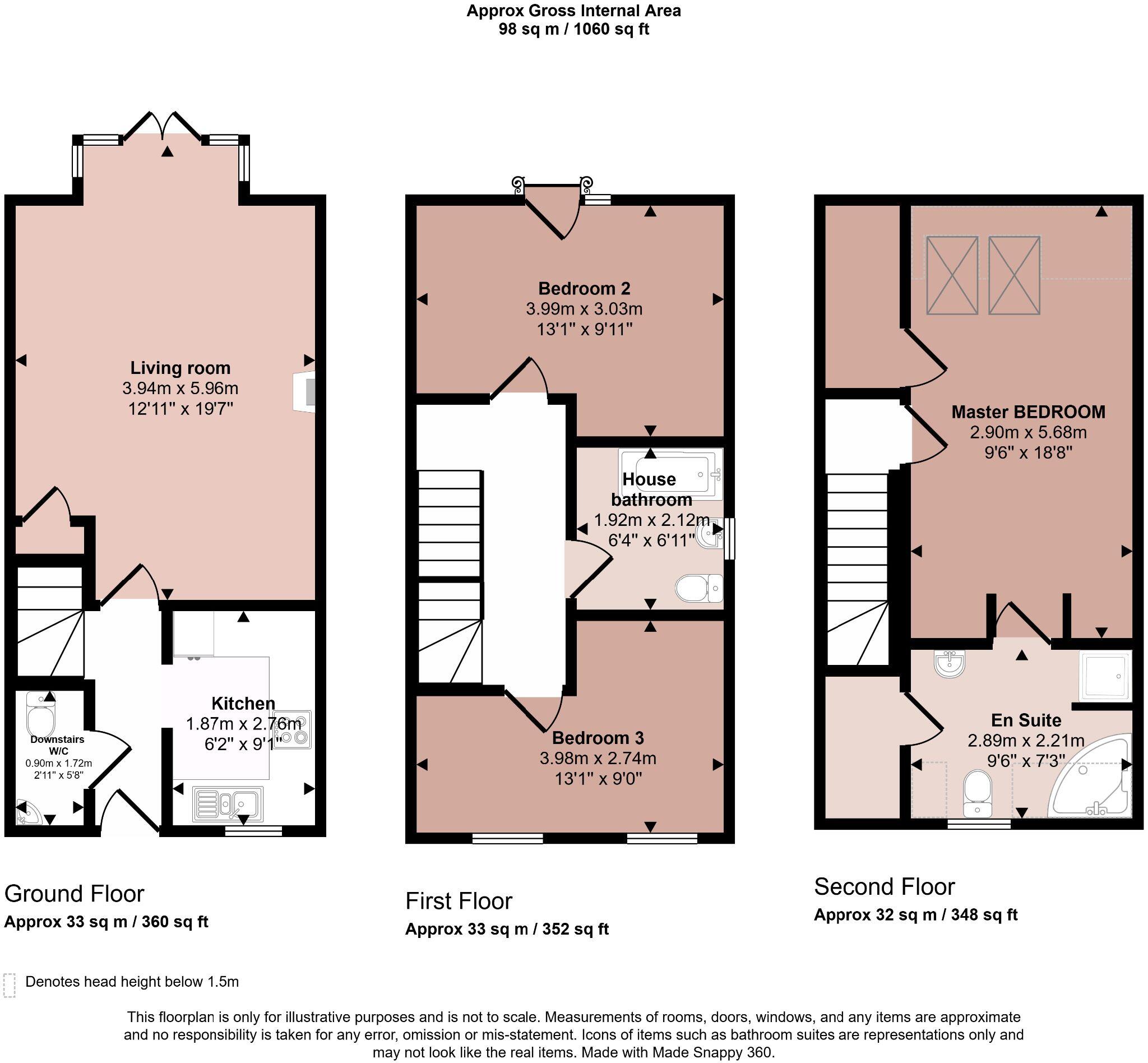Summary - 6 NOBLE COURT KNARESBOROUGH HG5 0WE
3 bed 2 bath Town House
Quiet cul-de-sac townhouse with garage, garden and woodland outlook.
Three double bedrooms across three floors
Bright, well-presented three-bedroom townhouse arranged over three floors, tucked into a quiet Knaresborough cul-de-sac. The principal bedroom occupies the top floor with an en-suite, while two further double bedrooms and a family bathroom sit on the middle floor — a practical vertical layout that works well for families or sharers. Recent upgrades include new UPVC double glazing, a composite front door and a recently fitted combi boiler, reducing immediate maintenance needs and improving energy performance.
Outside, the property benefits from a private driveway, single garage and an enclosed low-maintenance rear garden with a summer house and two seating areas. A gated side path provides convenient bin storage and the rear garden backs onto mature trees, giving extra privacy and a pleasant green outlook. Fast broadband, CCTV and an alarm system add practical security and connectivity for modern family life or remote working.
Practical considerations: the plot and front garden are small, and room and garden sizes are typical for this style of townhouse. While the house is presented well, updating the kitchen or bathrooms in the future could increase value; buyers seeking large outdoor space or extensive ground-floor living may find the plot limiting. Council Tax is band D and the property is freehold.
This home will suit first-time buyers, growing families or investors wanting reliable rental appeal in a town-centre-adjacent location. Its proximity to local schools, riverside walks and transport links to Harrogate and York make it a convenient base with the feel of a quiet residential pocket.
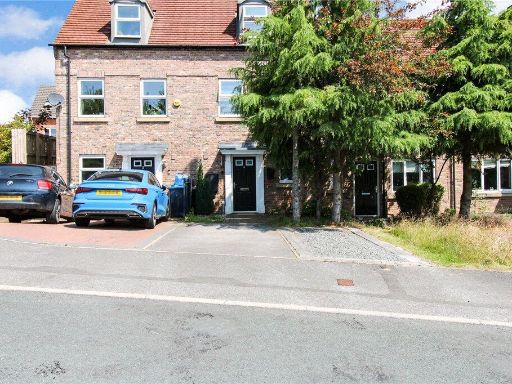 3 bedroom terraced house for sale in Angel Gardens, Knaresborough, North Yorkshire, HG5 — £300,000 • 3 bed • 2 bath • 1140 ft²
3 bedroom terraced house for sale in Angel Gardens, Knaresborough, North Yorkshire, HG5 — £300,000 • 3 bed • 2 bath • 1140 ft²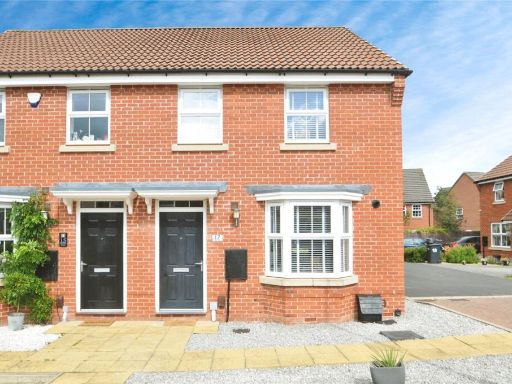 3 bedroom end of terrace house for sale in Willow Place, Knaresborough, North Yorkshire, HG5 — £280,000 • 3 bed • 2 bath • 815 ft²
3 bedroom end of terrace house for sale in Willow Place, Knaresborough, North Yorkshire, HG5 — £280,000 • 3 bed • 2 bath • 815 ft²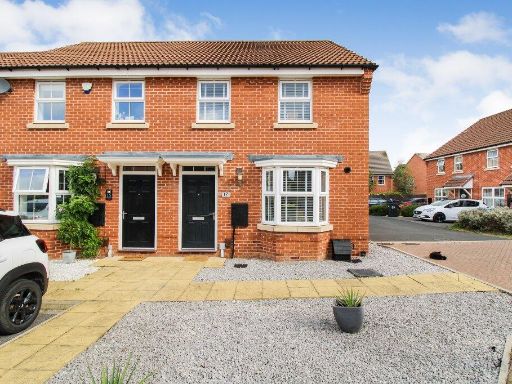 3 bedroom end of terrace house for sale in Willow Place, Knaresborough, North Yorkshire, HG5 — £285,000 • 3 bed • 2 bath • 825 ft²
3 bedroom end of terrace house for sale in Willow Place, Knaresborough, North Yorkshire, HG5 — £285,000 • 3 bed • 2 bath • 825 ft²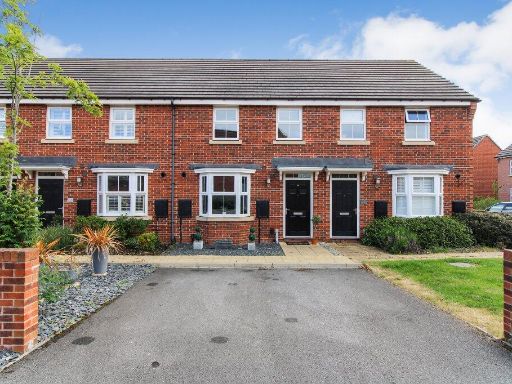 3 bedroom terraced house for sale in Willow Place, Knaresborough, North Yorkshire, HG5 — £285,000 • 3 bed • 2 bath • 810 ft²
3 bedroom terraced house for sale in Willow Place, Knaresborough, North Yorkshire, HG5 — £285,000 • 3 bed • 2 bath • 810 ft²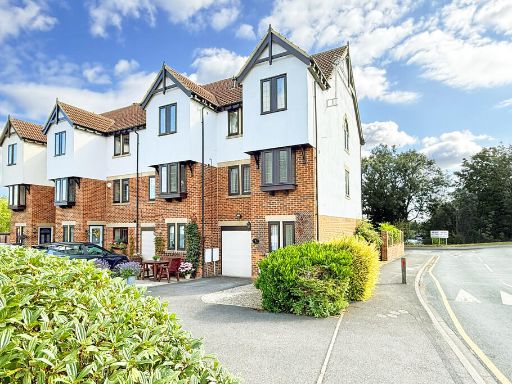 3 bedroom town house for sale in Ash Tree Road, Knaresborough, HG5 — £329,950 • 3 bed • 2 bath • 1487 ft²
3 bedroom town house for sale in Ash Tree Road, Knaresborough, HG5 — £329,950 • 3 bed • 2 bath • 1487 ft²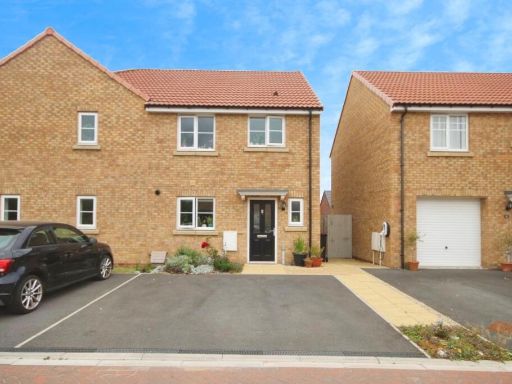 3 bedroom semi-detached house for sale in Gatekeeper Close, Knaresborough, HG5 — £320,000 • 3 bed • 2 bath • 847 ft²
3 bedroom semi-detached house for sale in Gatekeeper Close, Knaresborough, HG5 — £320,000 • 3 bed • 2 bath • 847 ft²