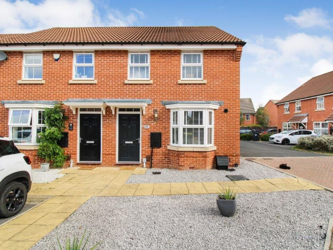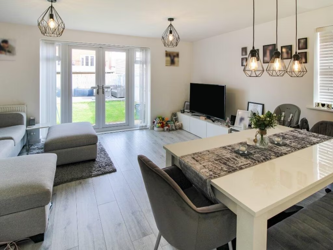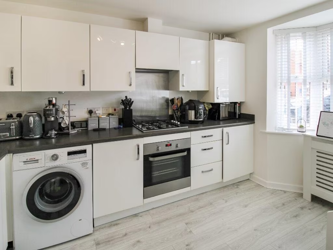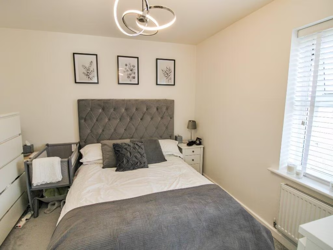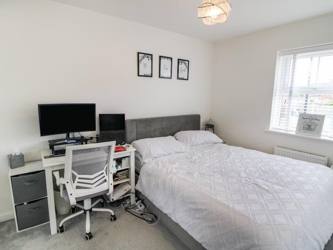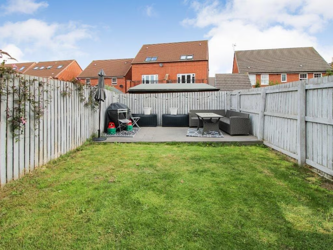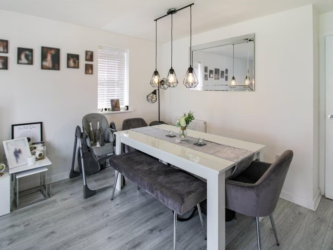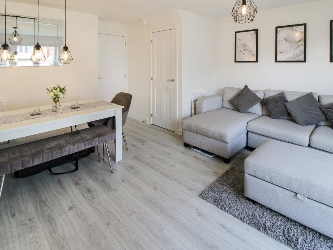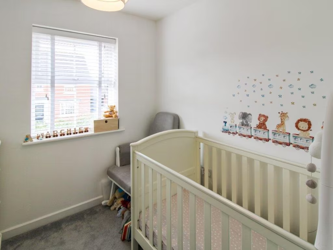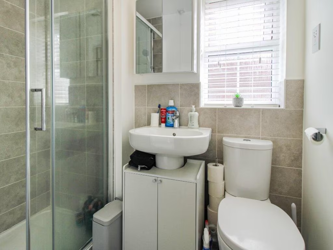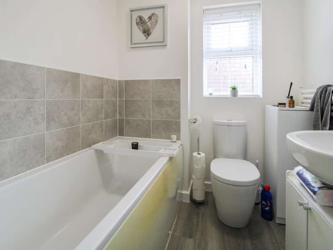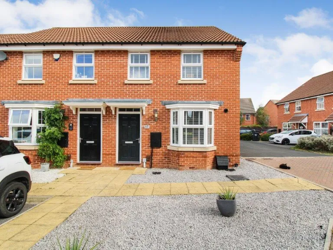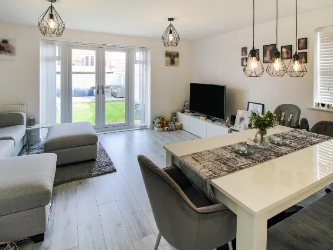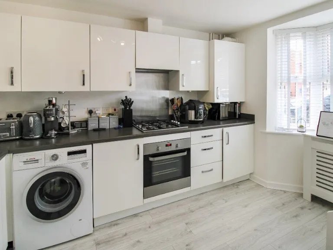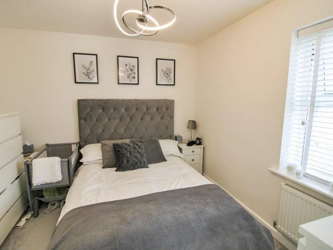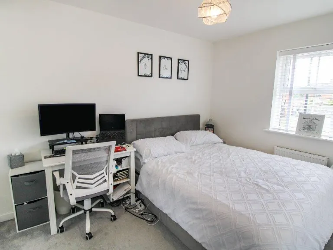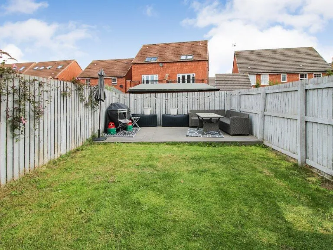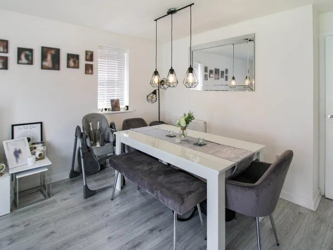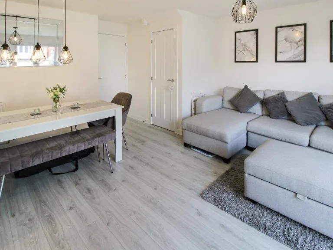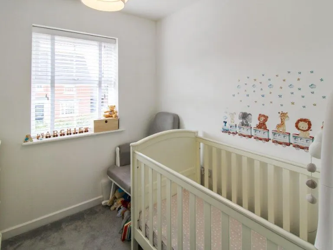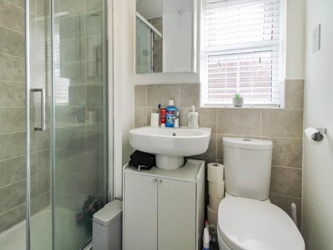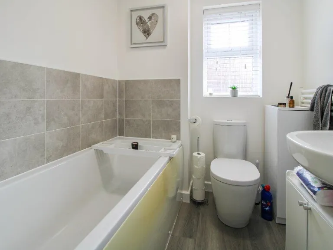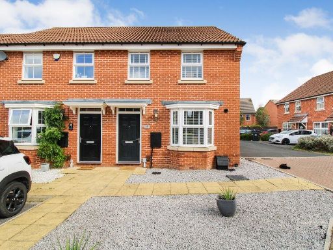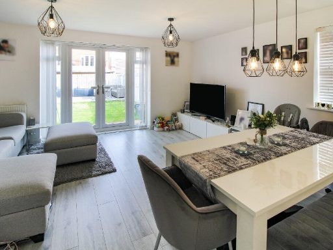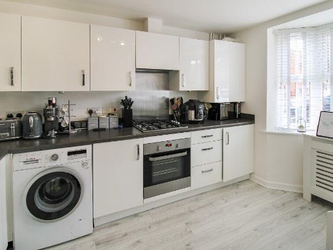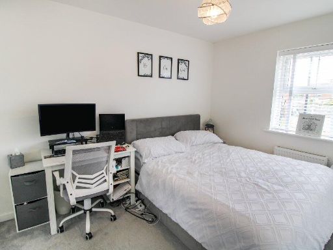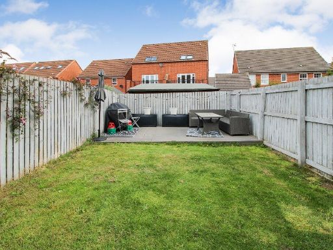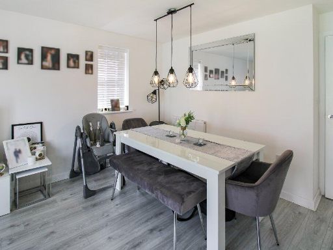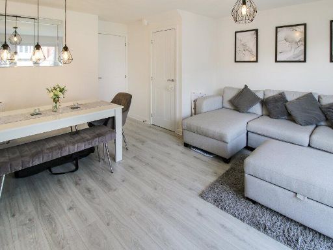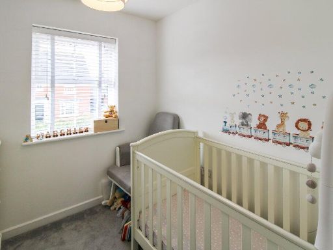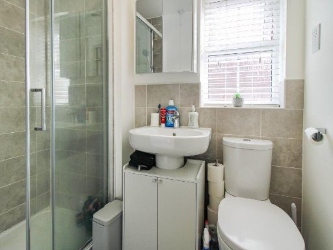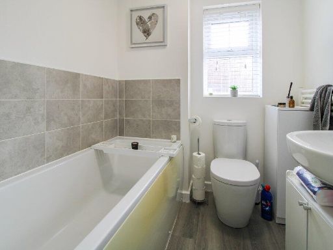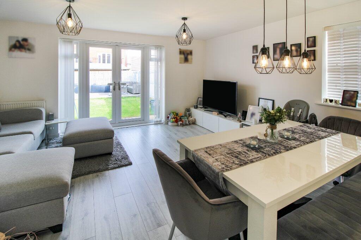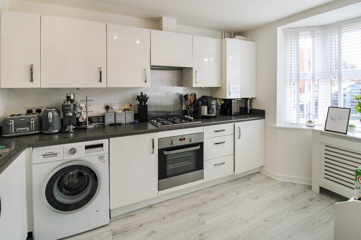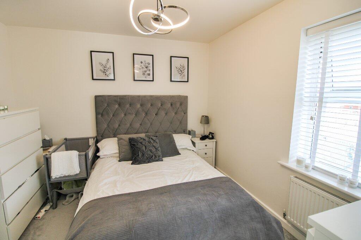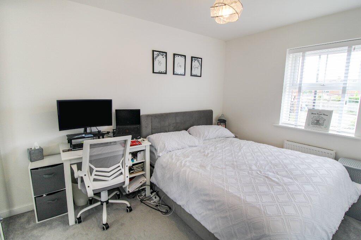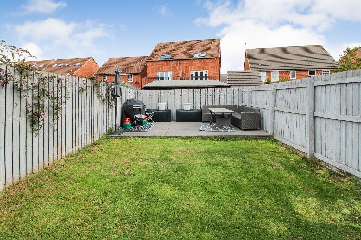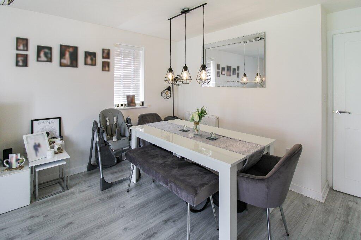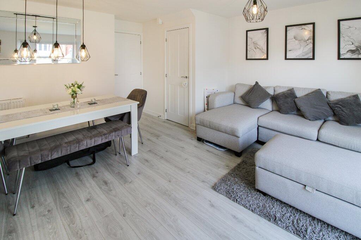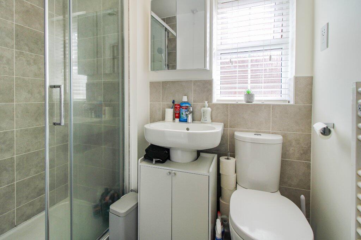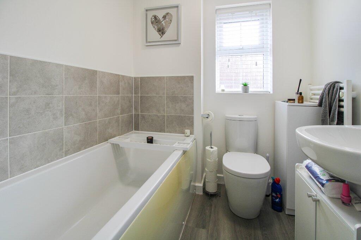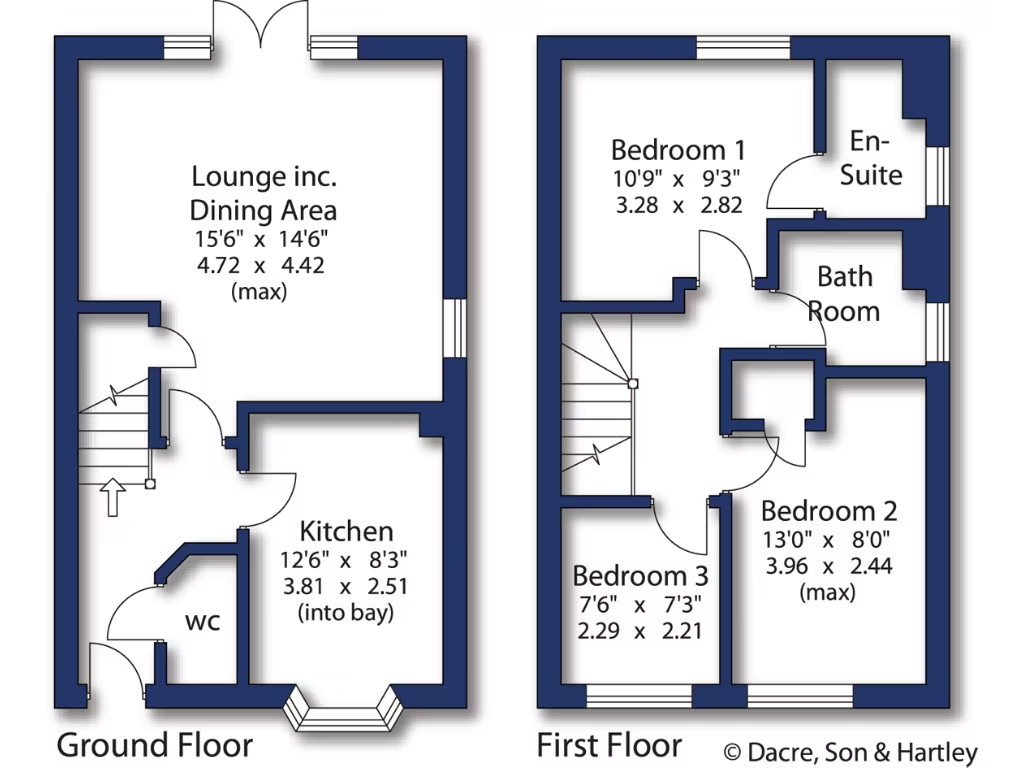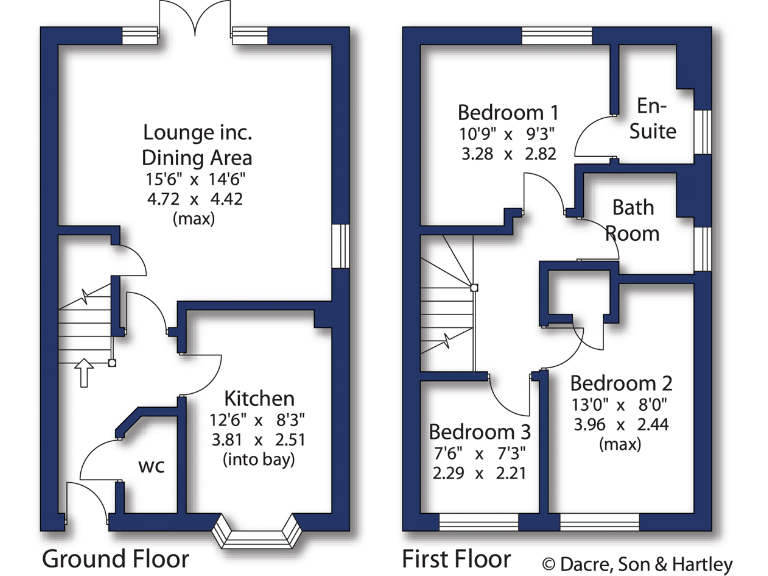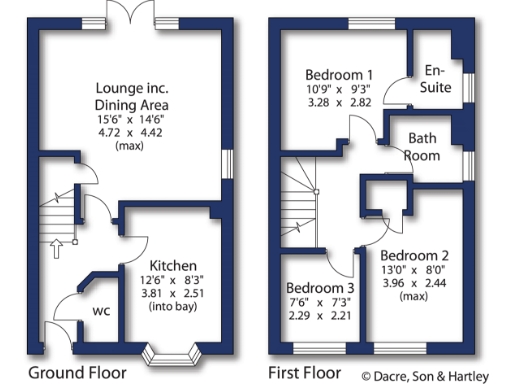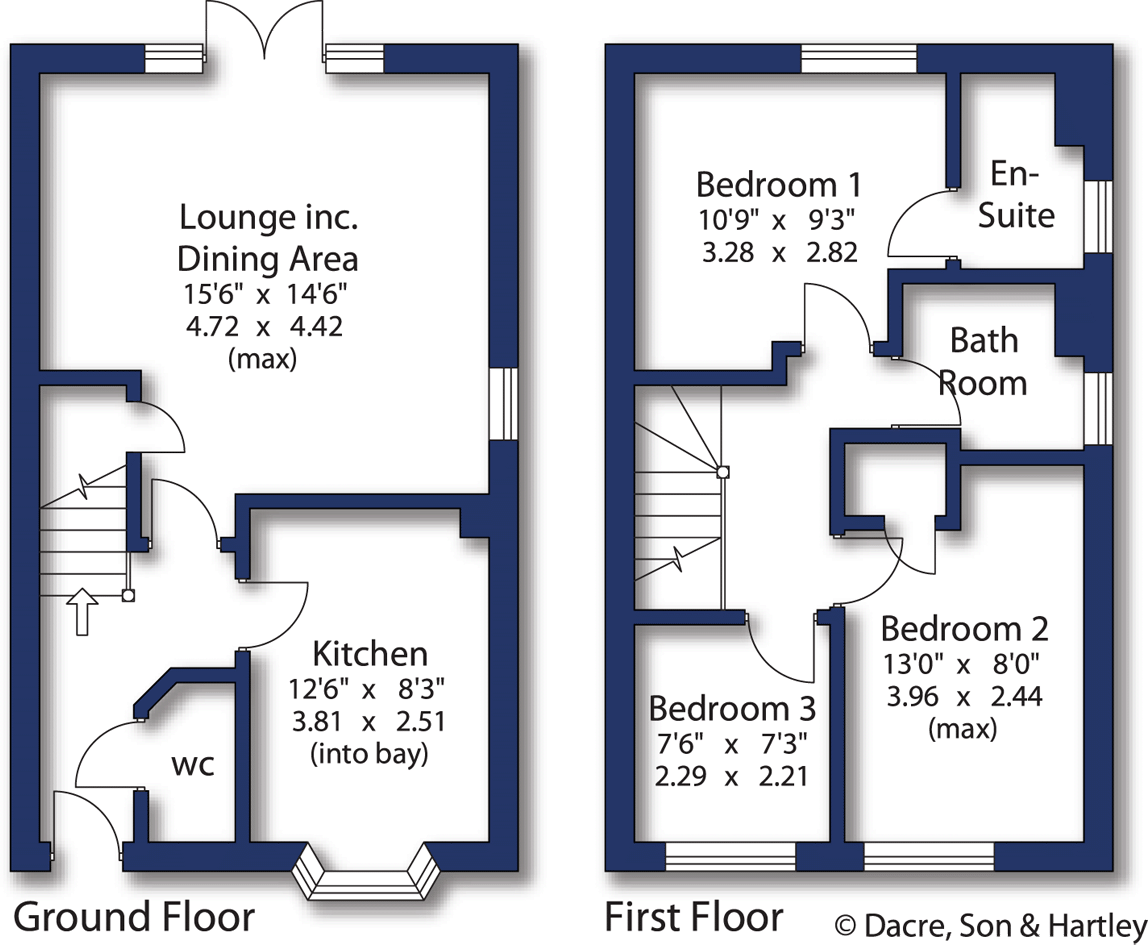Summary - 17, Willow Place, KNARESBOROUGH HG5 0UG
3 bed 2 bath End of Terrace
Comfortable three-bedroom home with garden and two parking spaces, ideal for growing families.
- Three bedrooms including principal with en-suite shower room
- Lounge/dining room with French doors to enclosed garden
- Breakfast kitchen with oven and four-ring gas hob
- Two off-street parking spaces to the rear
- Enclosed rear garden with lawn and deck, low maintenance
- Freehold tenure; Council Tax Band D (moderate)
- Service charge noted £129.20 (annual period stated)
- Average overall size ~825 sq ft, not oversized
This well-appointed three-bedroom end terrace sits toward the head of a quiet cul-de-sac on the edge of Knaresborough’s historic market town. The ground floor offers an attractive lounge with dining area and French doors onto an enclosed, easily maintained rear garden with lawn and deck — a practical outdoor space for children and low-effort entertaining.
A modern breakfast kitchen provides fitted units, oven and four-ring gas hob, while the principal bedroom benefits from an en-suite shower room. Two further bedrooms and a family bathroom complete the first floor, giving sensible family accommodation across a traditional layout. Gas central heating and uPVC double glazing are already installed.
Practical advantages include two off-street parking spaces to the rear, good broadband and mobile signal, and easy access to local schooling, town centre amenities and the railway station. The property is freehold and lies in Council Tax Band D.
Points to note: the house is average in overall size at about 825 sq ft, and a modest service charge applies (£129.20 for the 12‑month period noted). Buyers seeking larger living space or a period property should factor these limits into their decision. Overall, this is a straightforward, comfortable family home in a popular residential setting with good transport links.
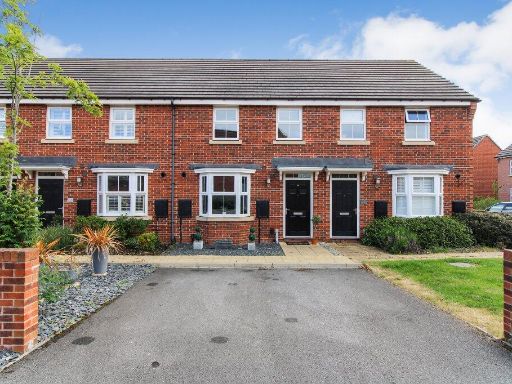 3 bedroom terraced house for sale in Willow Place, Knaresborough, North Yorkshire, HG5 — £285,000 • 3 bed • 2 bath • 810 ft²
3 bedroom terraced house for sale in Willow Place, Knaresborough, North Yorkshire, HG5 — £285,000 • 3 bed • 2 bath • 810 ft²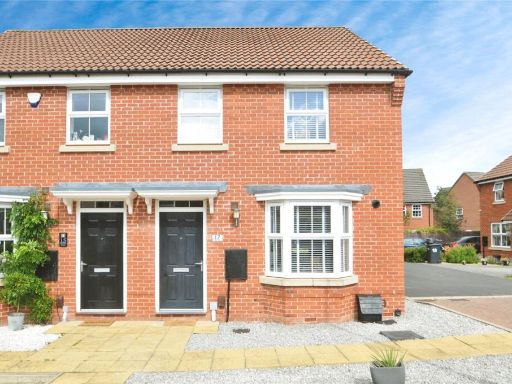 3 bedroom end of terrace house for sale in Willow Place, Knaresborough, North Yorkshire, HG5 — £280,000 • 3 bed • 2 bath • 815 ft²
3 bedroom end of terrace house for sale in Willow Place, Knaresborough, North Yorkshire, HG5 — £280,000 • 3 bed • 2 bath • 815 ft²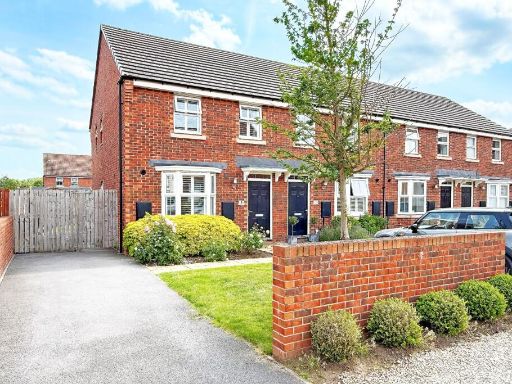 3 bedroom house for sale in Willow Place, Knaresborough, HG5 — £319,950 • 3 bed • 2 bath • 815 ft²
3 bedroom house for sale in Willow Place, Knaresborough, HG5 — £319,950 • 3 bed • 2 bath • 815 ft²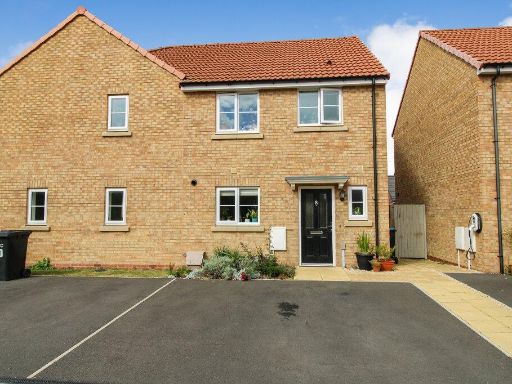 3 bedroom semi-detached house for sale in Gatekeeper Close, Knaresborough, North Yorkshire, HG5 — £320,000 • 3 bed • 2 bath • 860 ft²
3 bedroom semi-detached house for sale in Gatekeeper Close, Knaresborough, North Yorkshire, HG5 — £320,000 • 3 bed • 2 bath • 860 ft²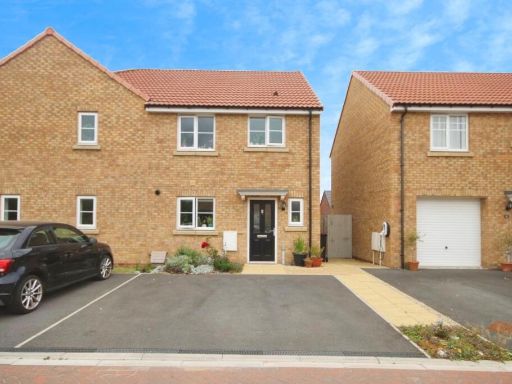 3 bedroom semi-detached house for sale in Gatekeeper Close, Knaresborough, HG5 — £320,000 • 3 bed • 2 bath • 847 ft²
3 bedroom semi-detached house for sale in Gatekeeper Close, Knaresborough, HG5 — £320,000 • 3 bed • 2 bath • 847 ft²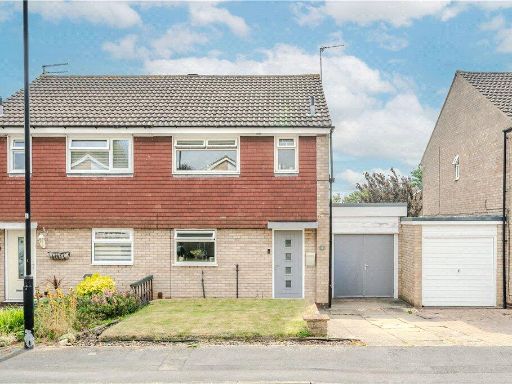 3 bedroom semi-detached house for sale in Borrowbydale Avenue, Knaresborough, North Yorkshire, HG5 — £335,000 • 3 bed • 1 bath • 1035 ft²
3 bedroom semi-detached house for sale in Borrowbydale Avenue, Knaresborough, North Yorkshire, HG5 — £335,000 • 3 bed • 1 bath • 1035 ft²