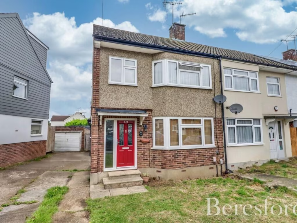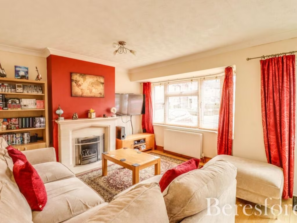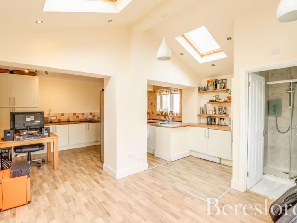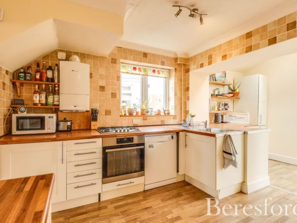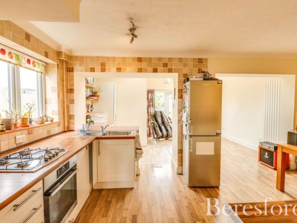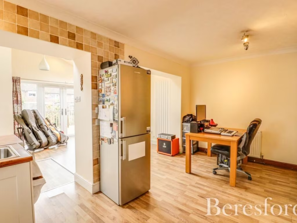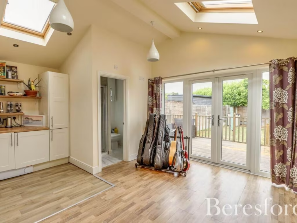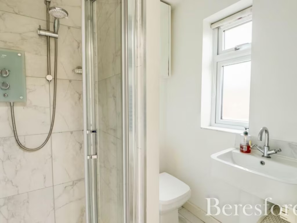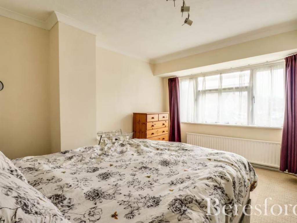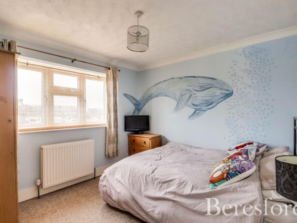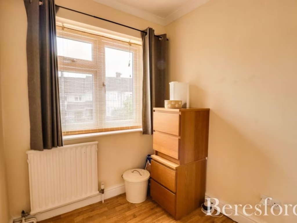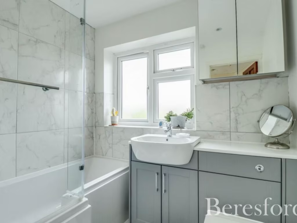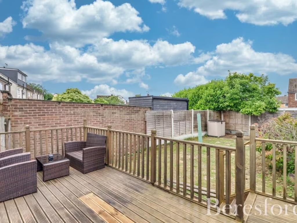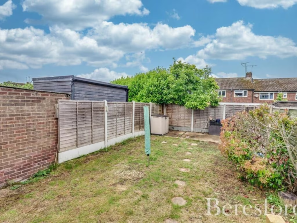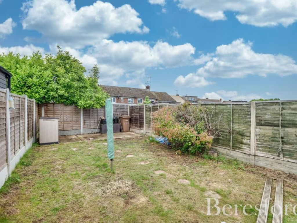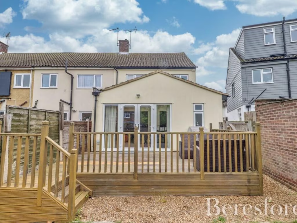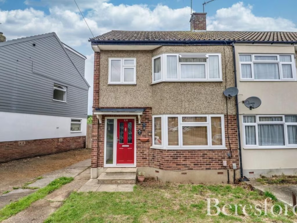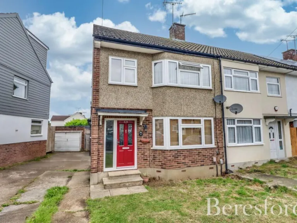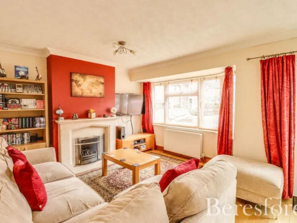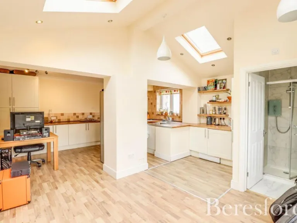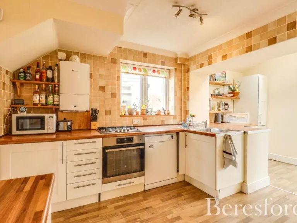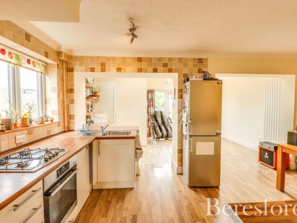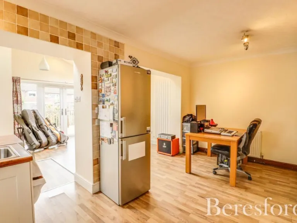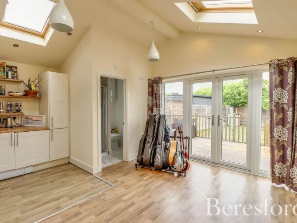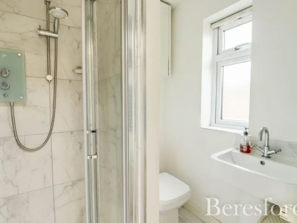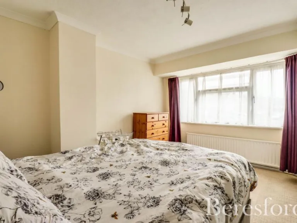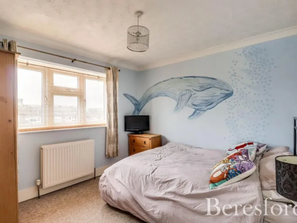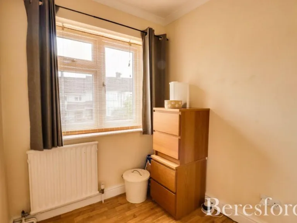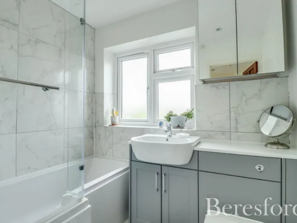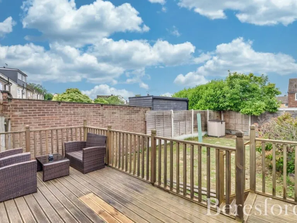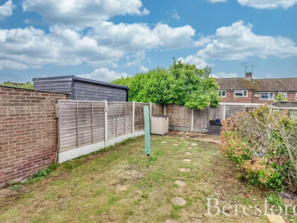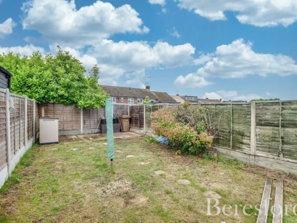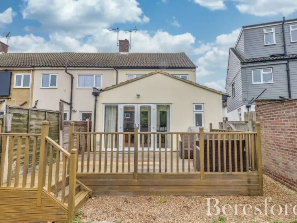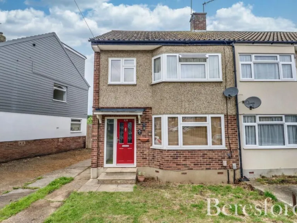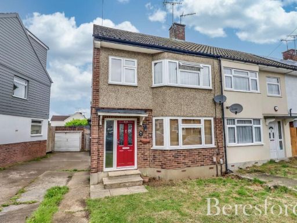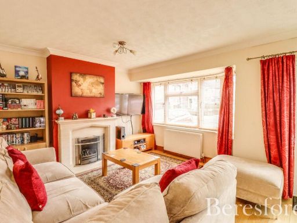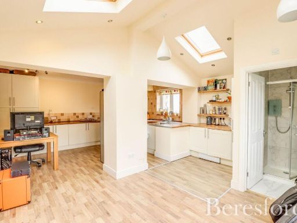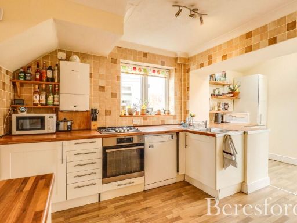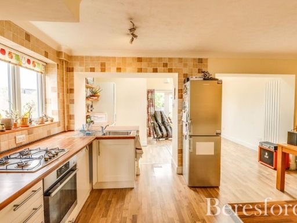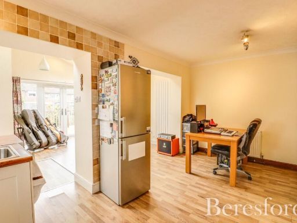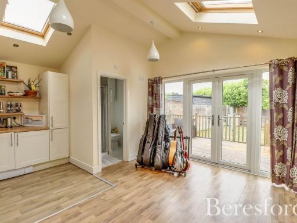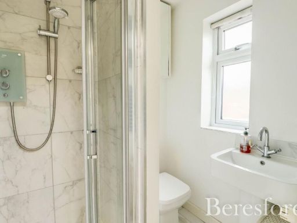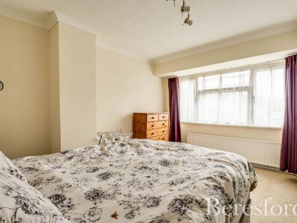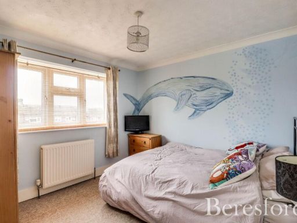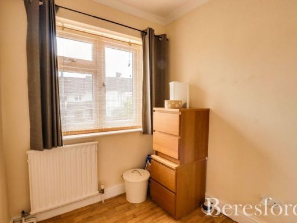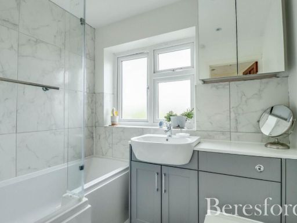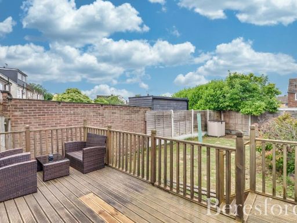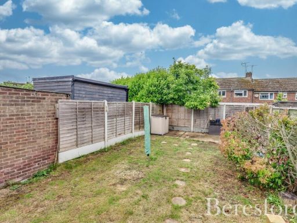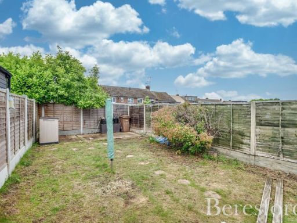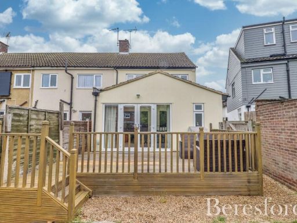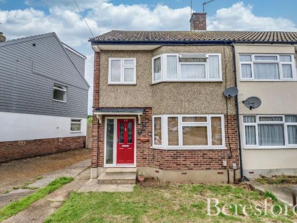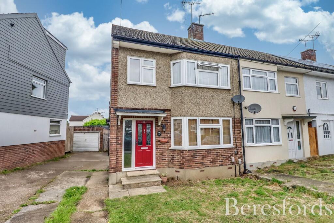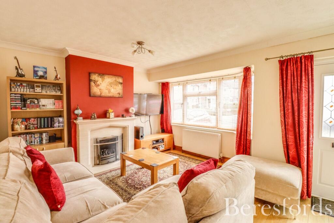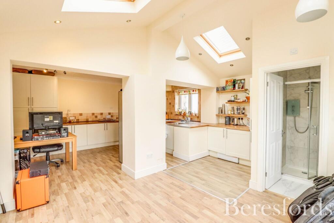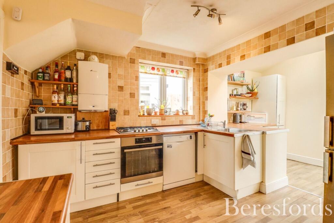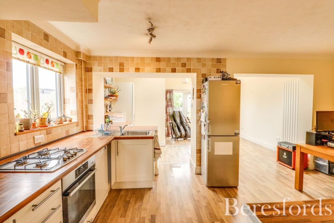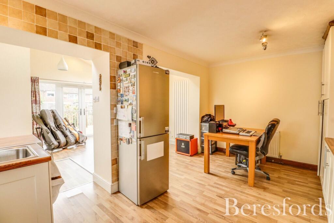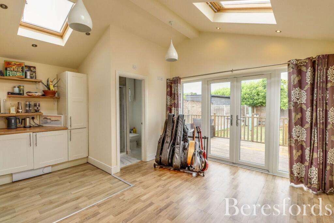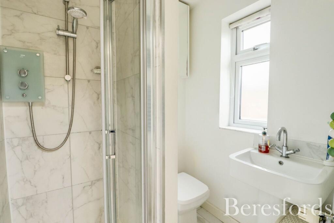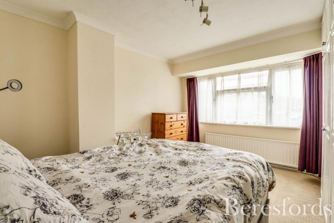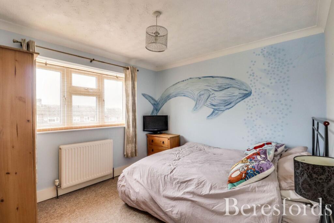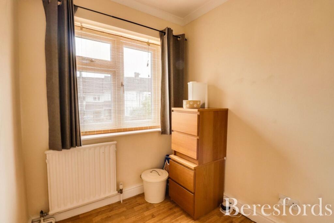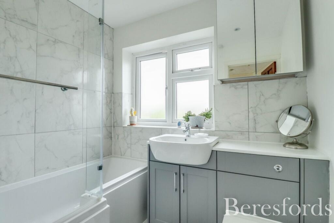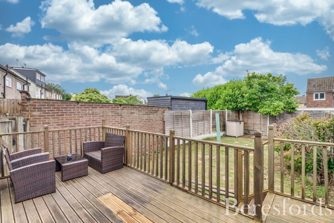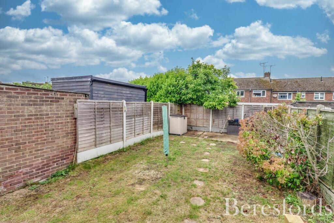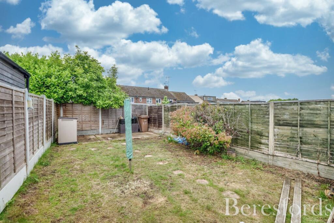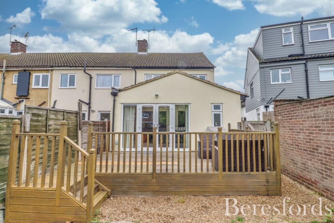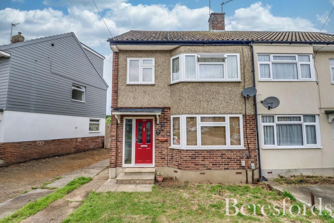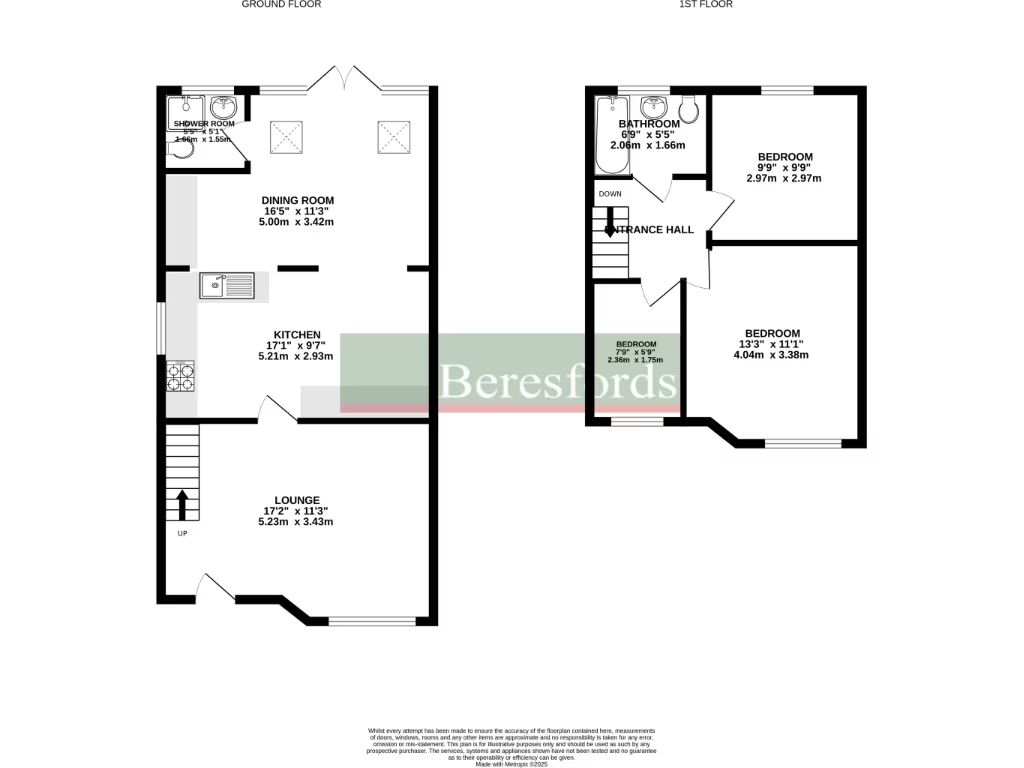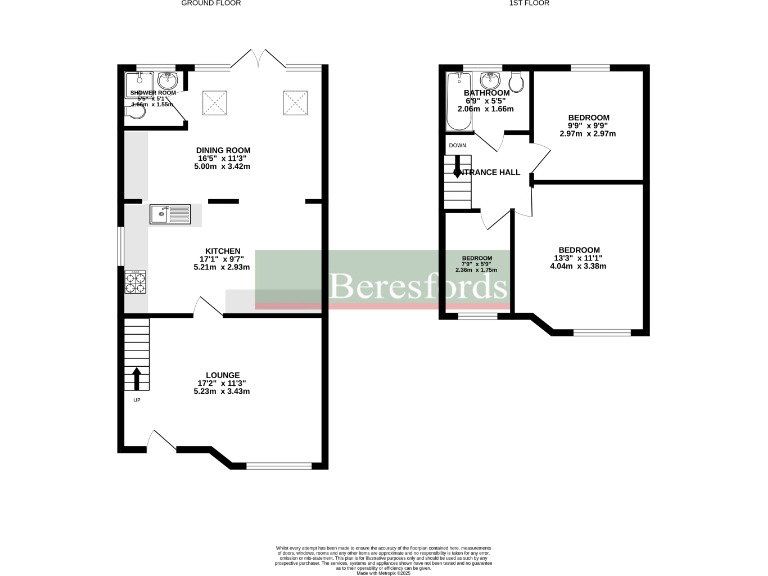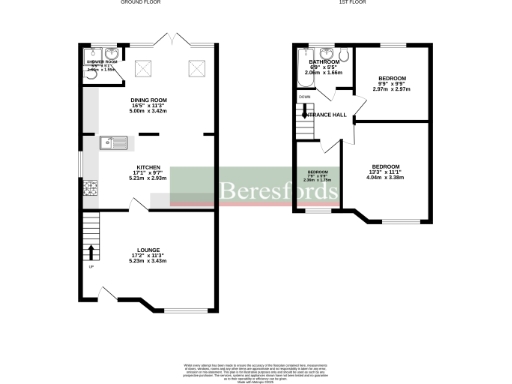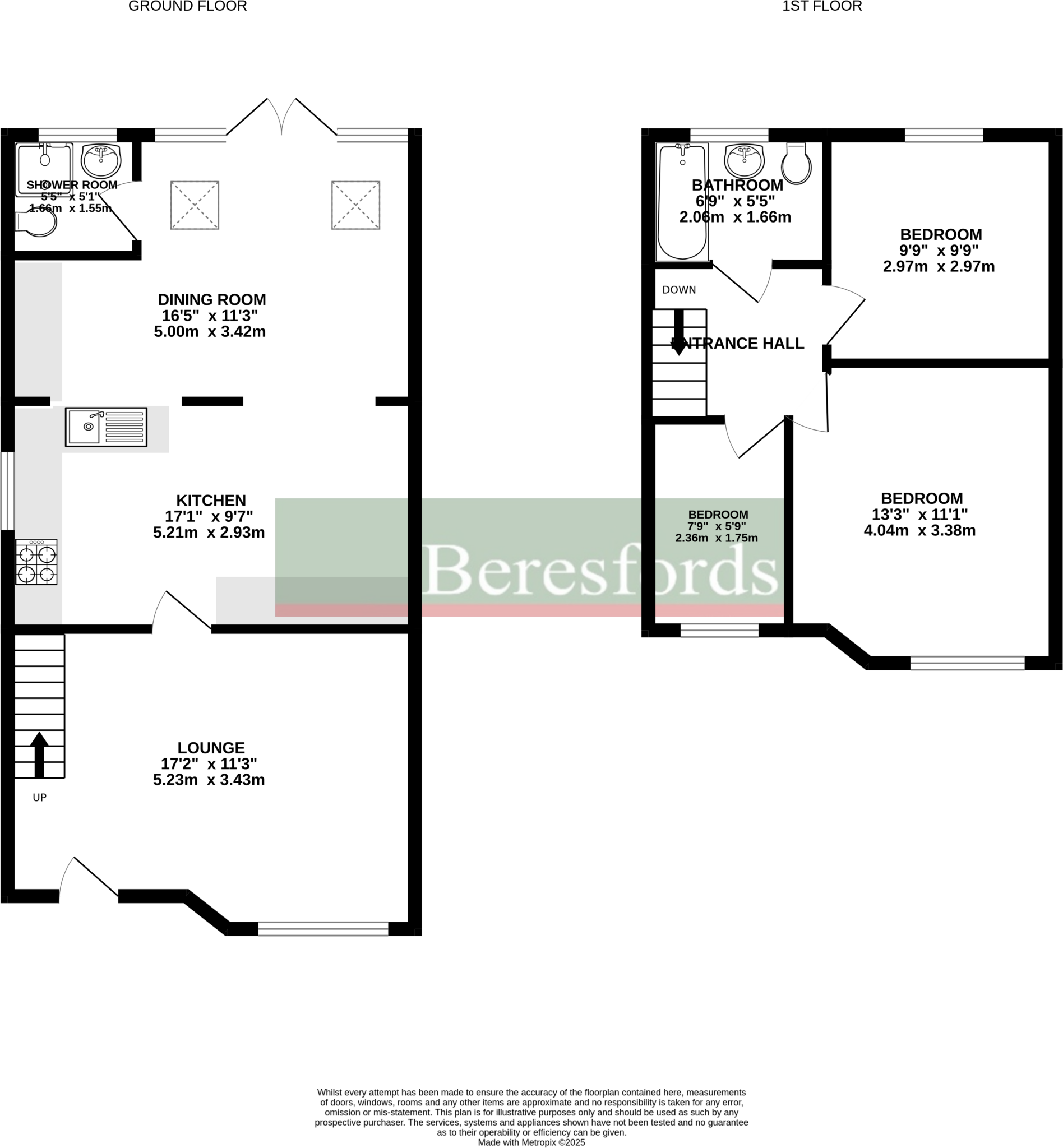Summary - 131 GLOUCESTER AVENUE CHELMSFORD CM2 9DU
3 bed 2 bath End of Terrace
Extended family home with kitchen-diner, parking and good local schools.
3 double bedrooms with family bathroom upstairs
Extended kitchen/diner opening to private decked garden
Separate lounge with bay window and fireplace
Downstairs modern shower room for convenience
Secure off-street parking on driveway
Freehold tenure; mains gas central heating
Small rear garden/plot — limited outdoor space
Post-war build (1950–66); traditional layout, average size
This extended three-bedroom end-of-terrace on Gloucester Avenue offers straightforward, family-friendly living in a sought-after Chelmsford neighbourhood. The rear extension creates a generous kitchen/diner that opens to a well-kept, private garden and deck — ideal for family meals and outdoor play. A separate front lounge provides a quieter space for TV and evenings.
The house has two modern bathrooms (including a handy downstairs shower room), double glazing installed since 2002, and mains gas central heating with a boiler and radiators. Secure off-street parking and freehold tenure add everyday convenience, while fast broadband and low local crime suit working families and commuters.
Set in an area noted for good local schools and easy access to Chelmsford city centre and the mainline station, the home works well for parents and London commuters. The property is average-sized overall and sits on a small plot, so outdoor space is manageable rather than expansive.
Buyers should note the property dates from the 1950–66 post-war era and retains a traditional layout; while well-presented and partly modernised, it may suit families wanting a ready-to-live-in home rather than a large renovation project. Council tax is described as affordable and there is no flood risk in this location.
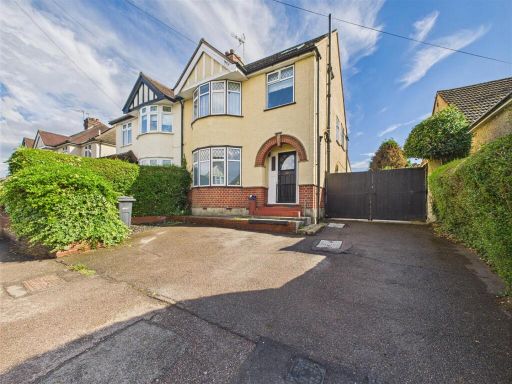 4 bedroom semi-detached house for sale in Gloucester Avenue, Chelmsford, CM2 — £600,000 • 4 bed • 2 bath • 1370 ft²
4 bedroom semi-detached house for sale in Gloucester Avenue, Chelmsford, CM2 — £600,000 • 4 bed • 2 bath • 1370 ft²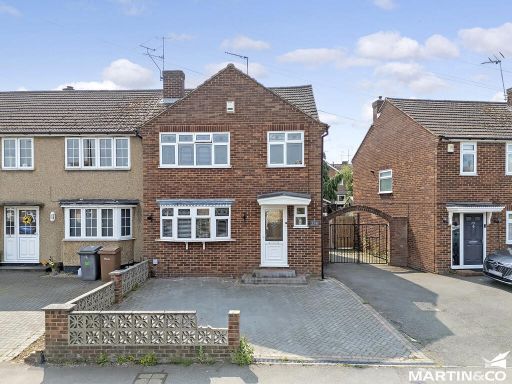 3 bedroom end of terrace house for sale in Gloucester Avenue, Chelmsford, CM2 — £425,000 • 3 bed • 1 bath • 1120 ft²
3 bedroom end of terrace house for sale in Gloucester Avenue, Chelmsford, CM2 — £425,000 • 3 bed • 1 bath • 1120 ft²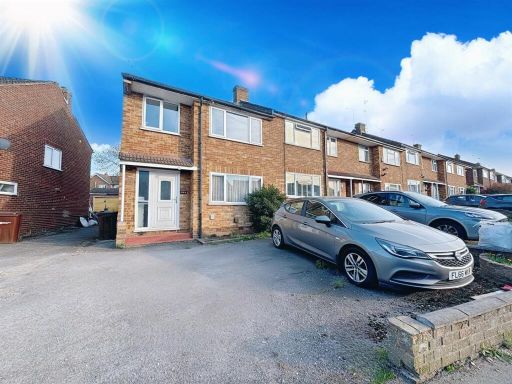 3 bedroom end of terrace house for sale in Gloucester Avenue, Chelmsford, CM2 — £310,000 • 3 bed • 1 bath • 586 ft²
3 bedroom end of terrace house for sale in Gloucester Avenue, Chelmsford, CM2 — £310,000 • 3 bed • 1 bath • 586 ft²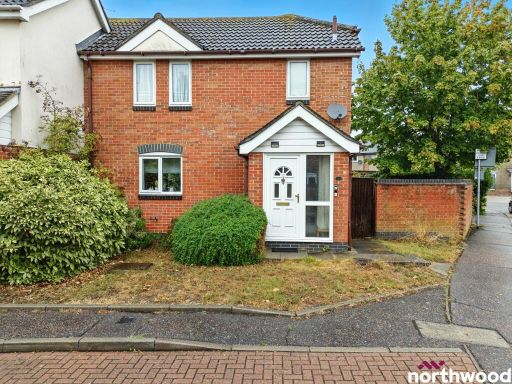 3 bedroom end of terrace house for sale in Gloucester Crescent, Chelmsford, CM1 — £375,000 • 3 bed • 1 bath • 628 ft²
3 bedroom end of terrace house for sale in Gloucester Crescent, Chelmsford, CM1 — £375,000 • 3 bed • 1 bath • 628 ft²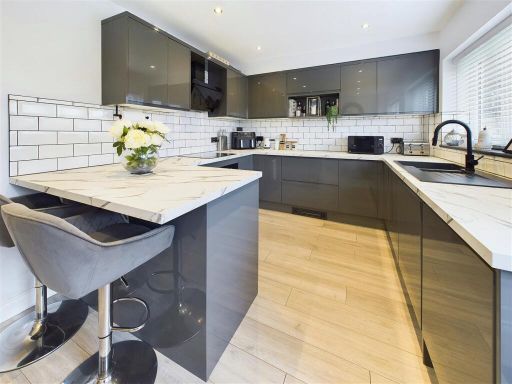 3 bedroom terraced house for sale in Gloucester Avenue, Chelmsford, CM2 — £390,000 • 3 bed • 1 bath • 718 ft²
3 bedroom terraced house for sale in Gloucester Avenue, Chelmsford, CM2 — £390,000 • 3 bed • 1 bath • 718 ft²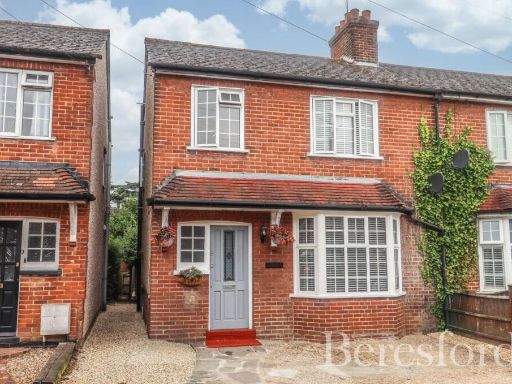 3 bedroom end of terrace house for sale in Old Court Road, Chelmsford, CM2 — £475,000 • 3 bed • 1 bath • 763 ft²
3 bedroom end of terrace house for sale in Old Court Road, Chelmsford, CM2 — £475,000 • 3 bed • 1 bath • 763 ft²