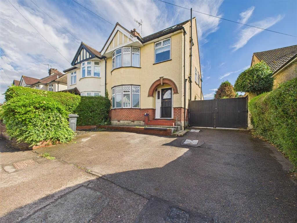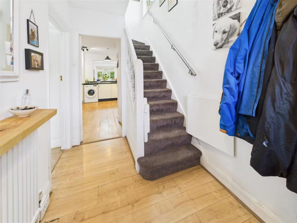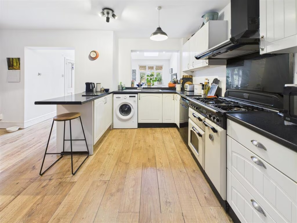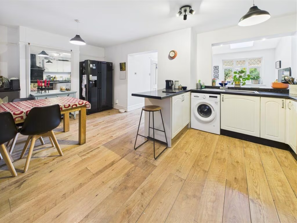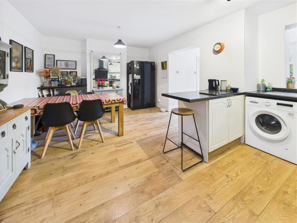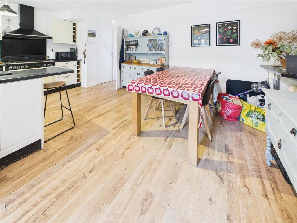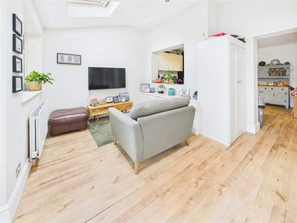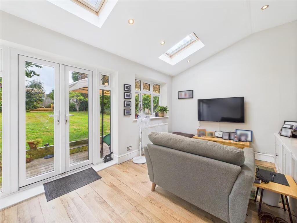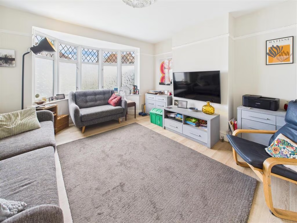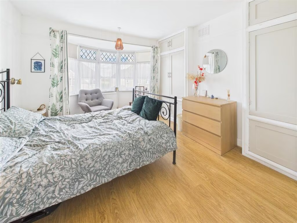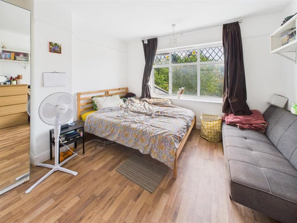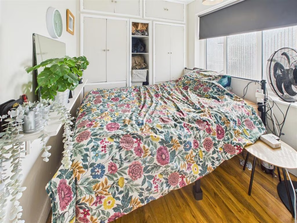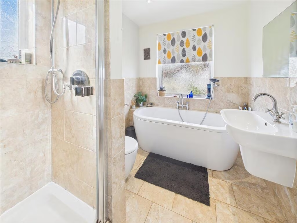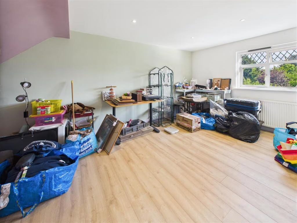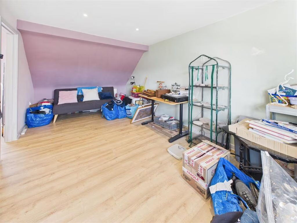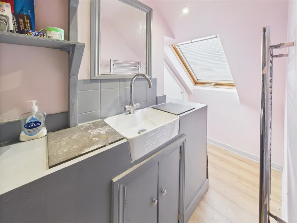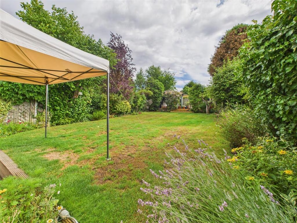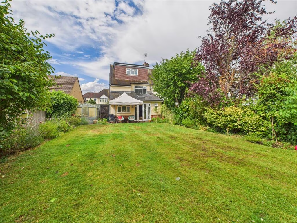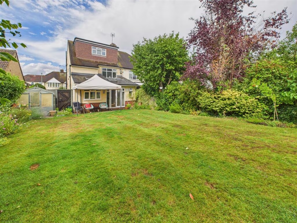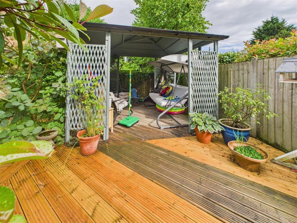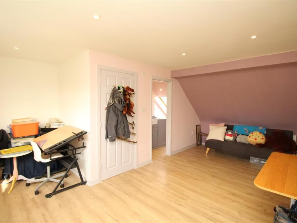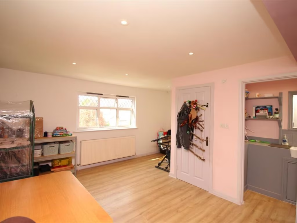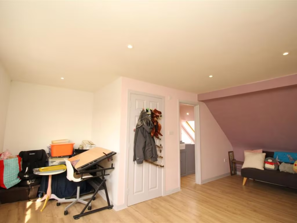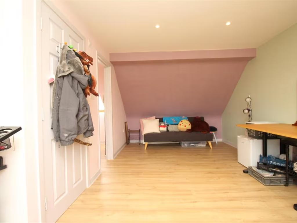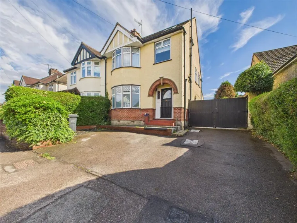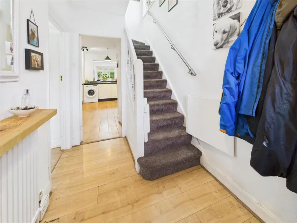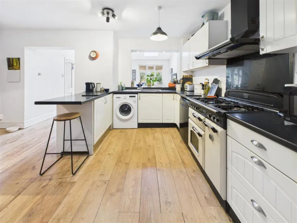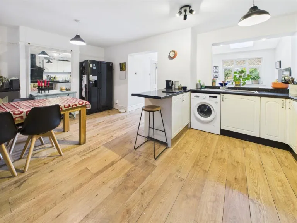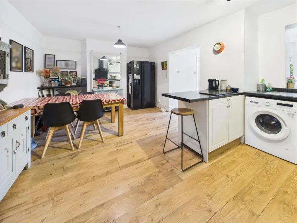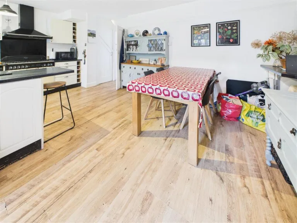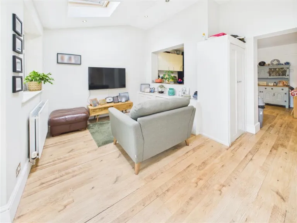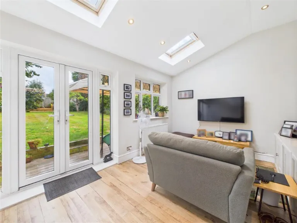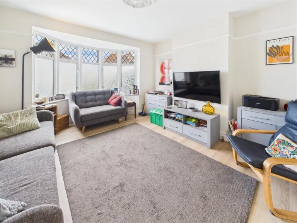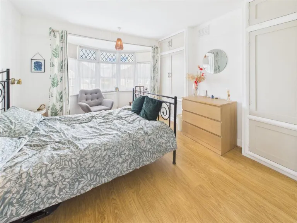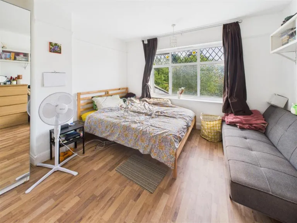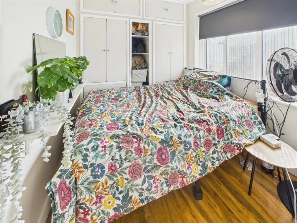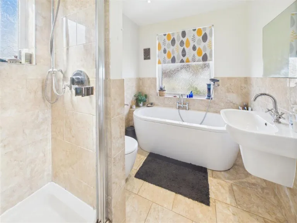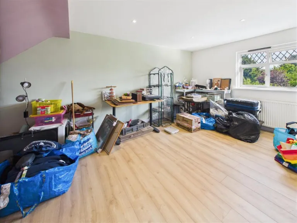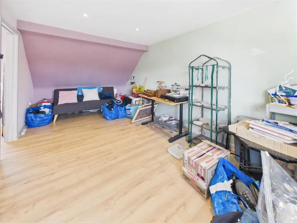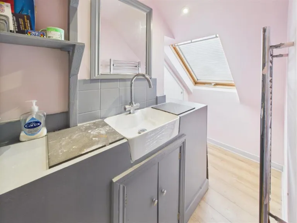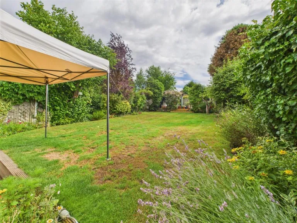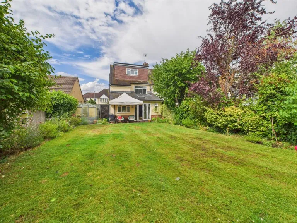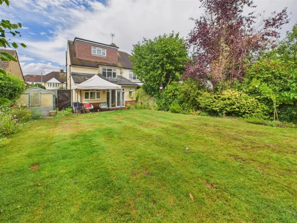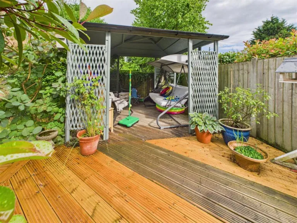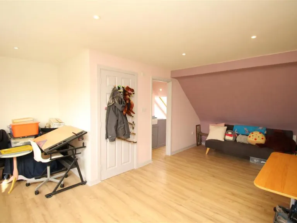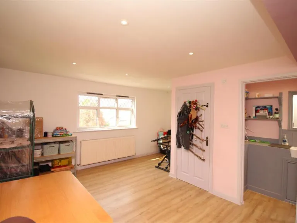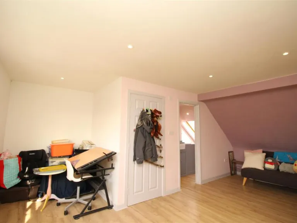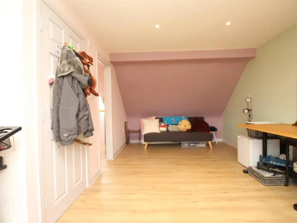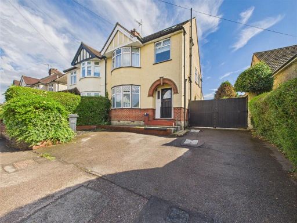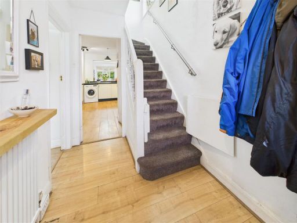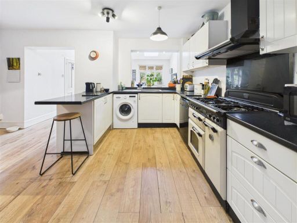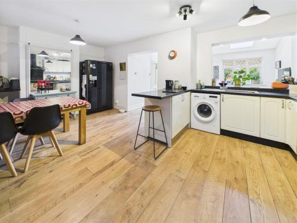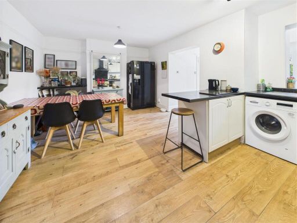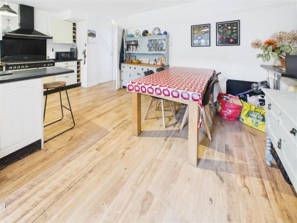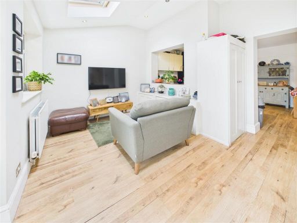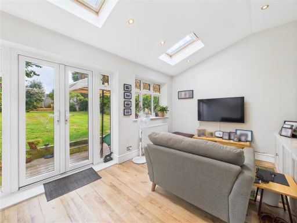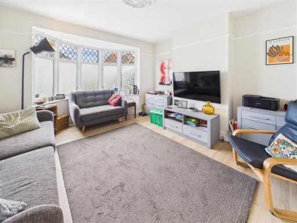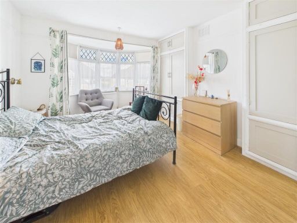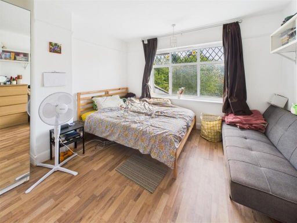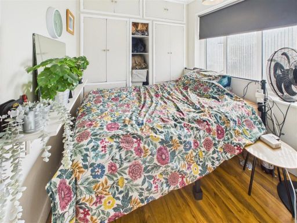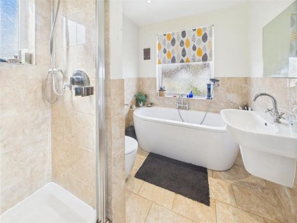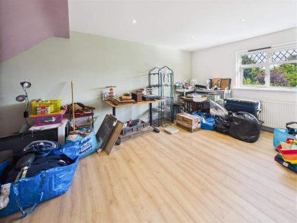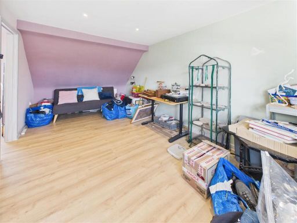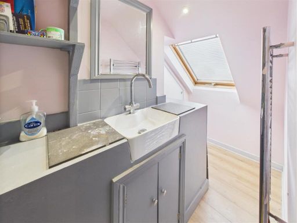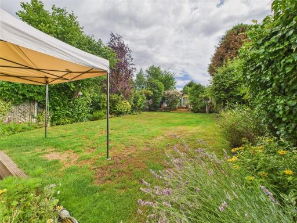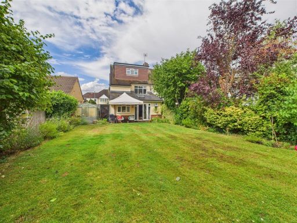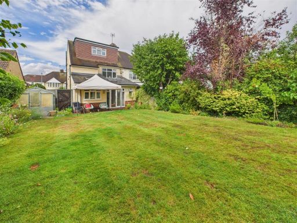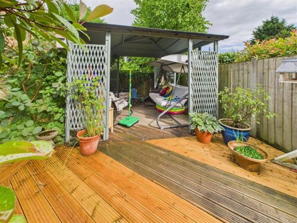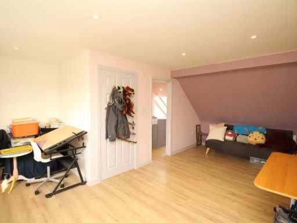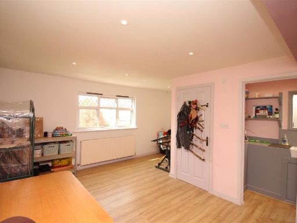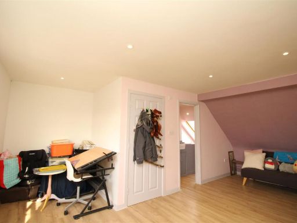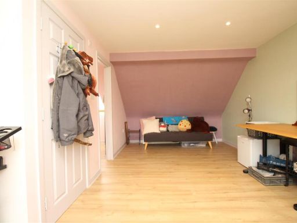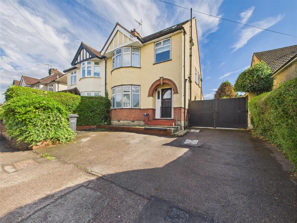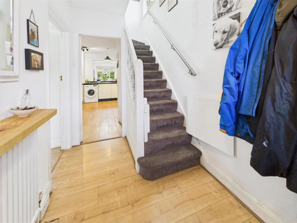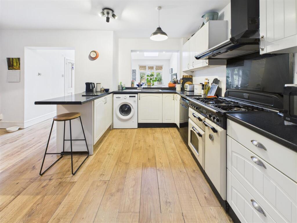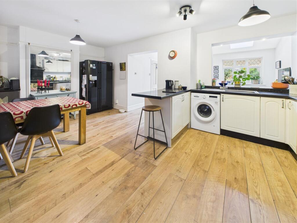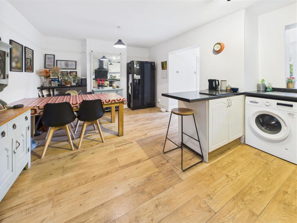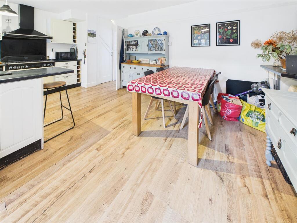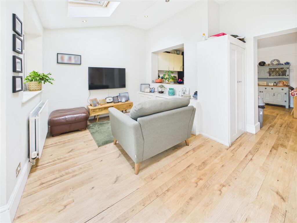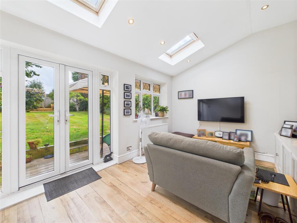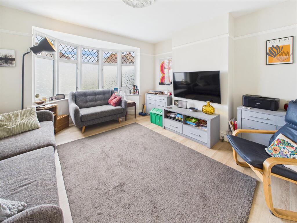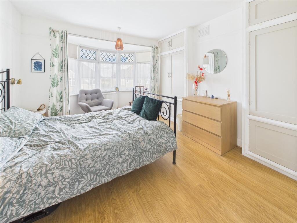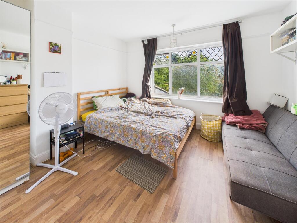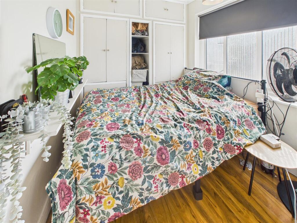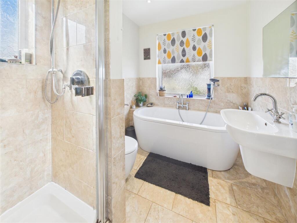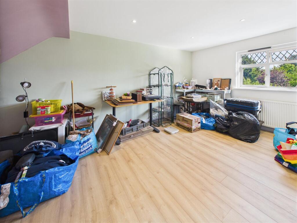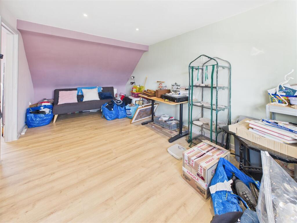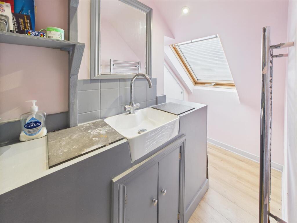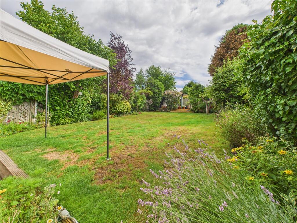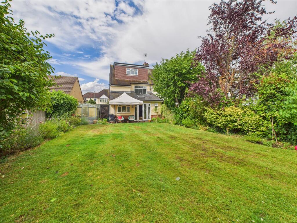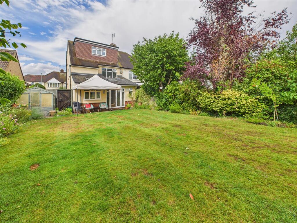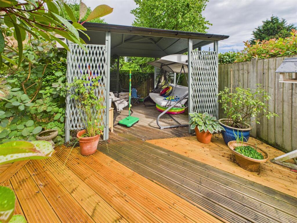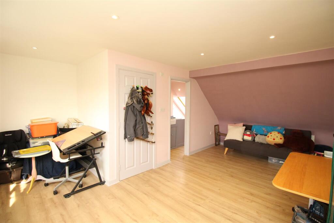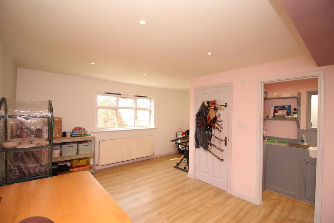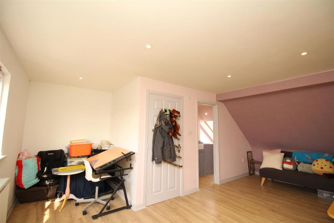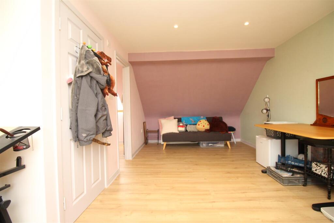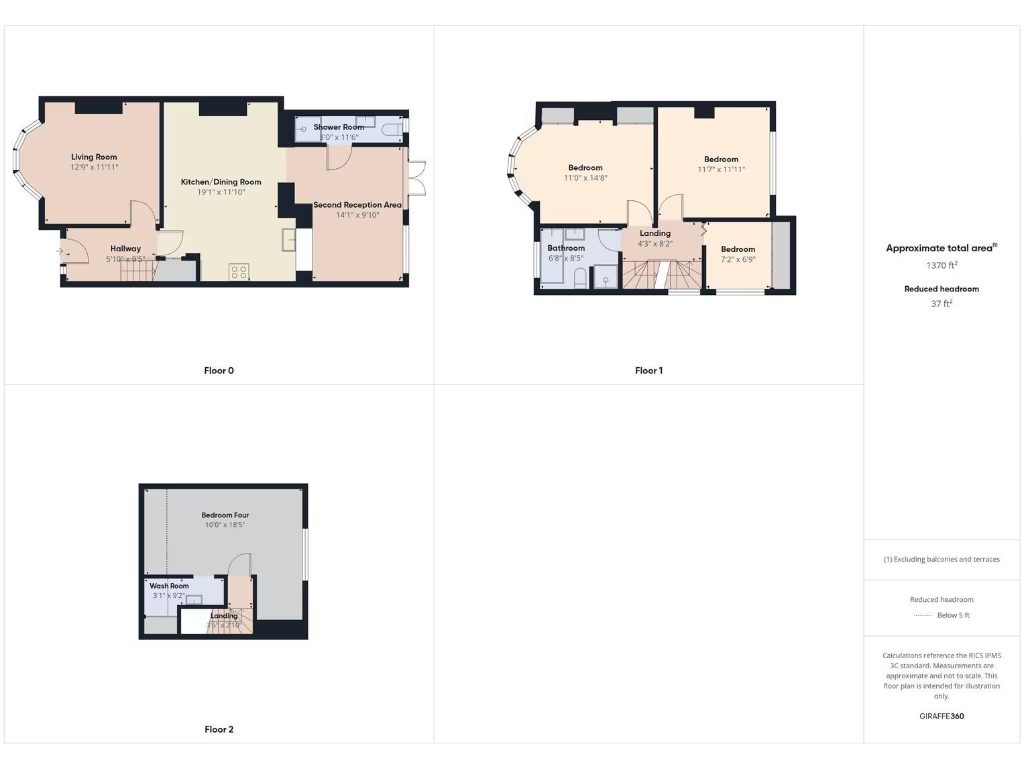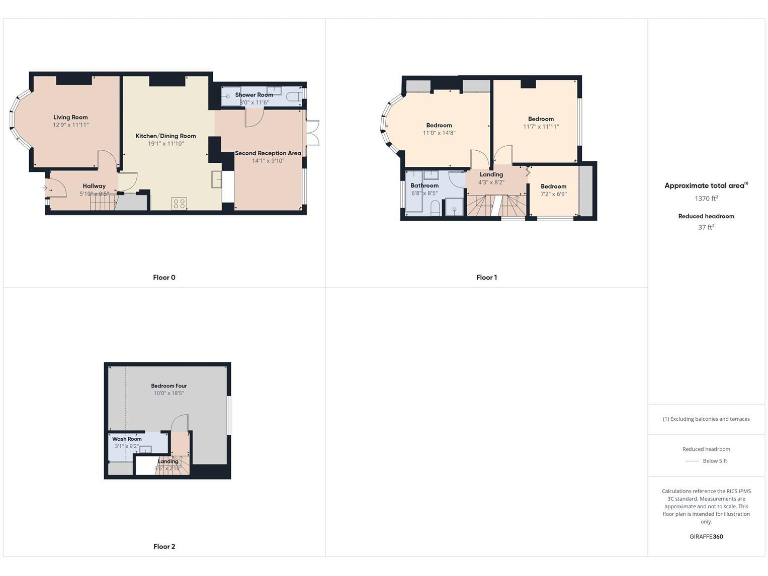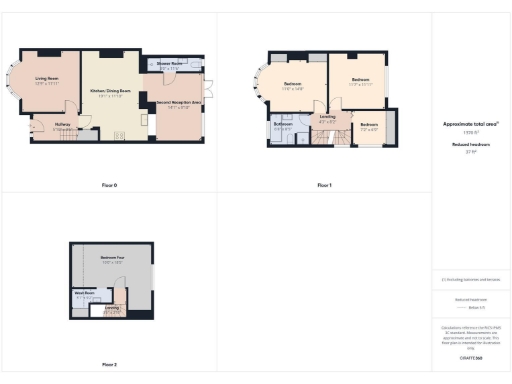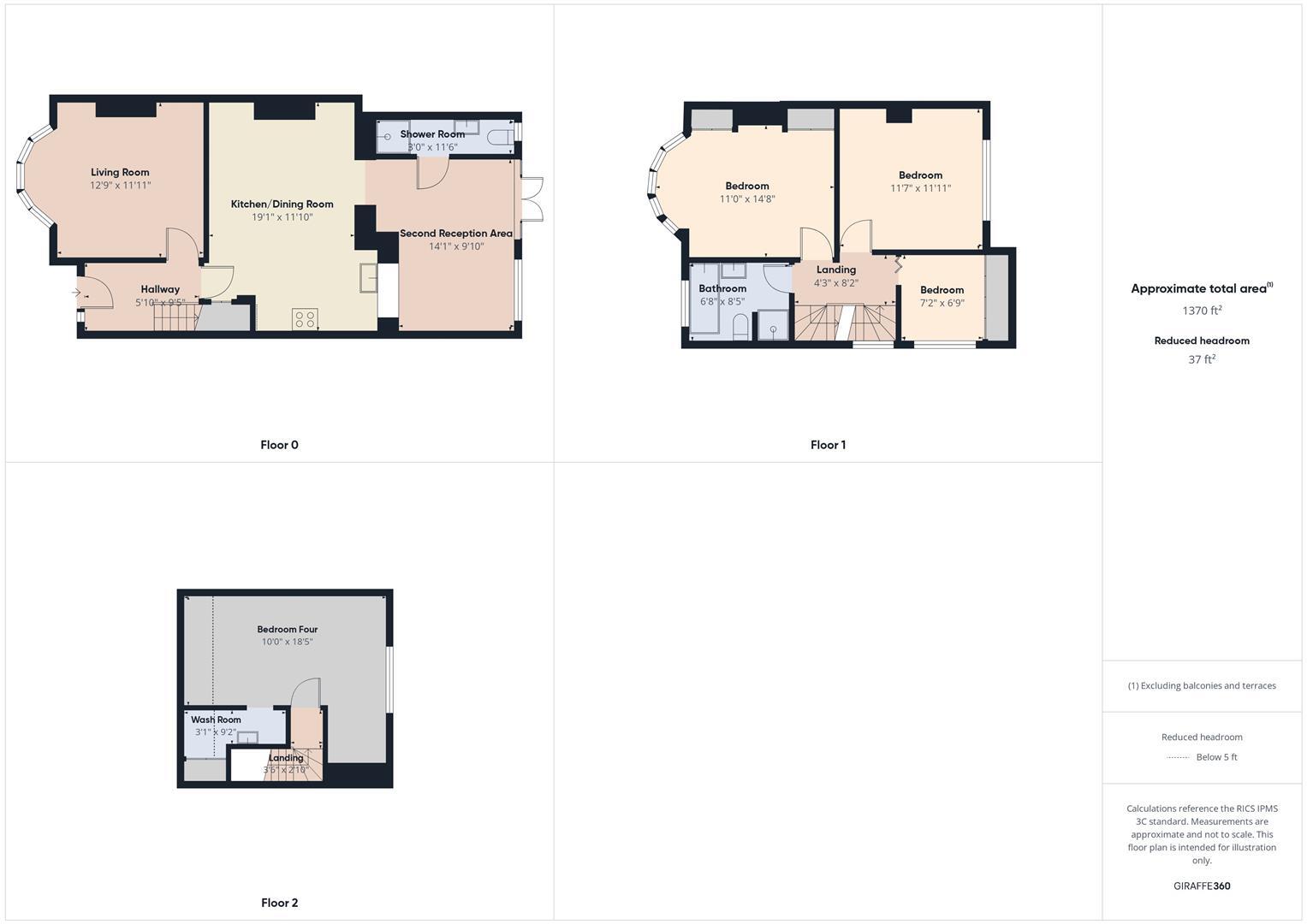Summary - 20 GLOUCESTER AVENUE CHELMSFORD CM2 9LE
4 bed 2 bath Semi-Detached
Extended four-bed family home with secluded garden and driveway in sought-after Chelmsford location.
Four bedrooms including large second-floor principal room
Spacious kitchen-diner open to family room
Two reception rooms plus separate entrance hall
Secluded rear garden with elevated decked seating area
Off-street parking on private driveway for several cars
Family bathroom and compact ground-floor shower room
Freehold in very low-crime, affluent neighbourhood
Multi-storey layout; regular stair use and some rooms average-sized
Guide price £600,000–£625,000. This extended 1930s semi-detached home on Gloucester Avenue offers a practical family layout across three floors. You get four bedrooms including a large second-floor room, two receptions, a spacious kitchen/diner and both a family bathroom and a ground-floor shower room — useful for busy households.
The rear garden is secluded and mainly lawned with an elevated deck, ideal for children and outdoor entertaining. Off-street parking on the driveway serves several vehicles and leads directly to the garden. The property sits in a very low-crime, very affluent area close to well-rated primary and secondary schools, local amenities and good transport links.
Internally the house presents as well maintained with traditional 1930s character (bay windows and gables) and a contemporary kitchen. The multi-storey layout provides flexibility but does mean regular stair use between floors; the shower room is compact. Overall floor area is about 1,370 sq ft — average to generous for the road — and the home will suit families wanting space and a private garden in a sought-after suburban location.
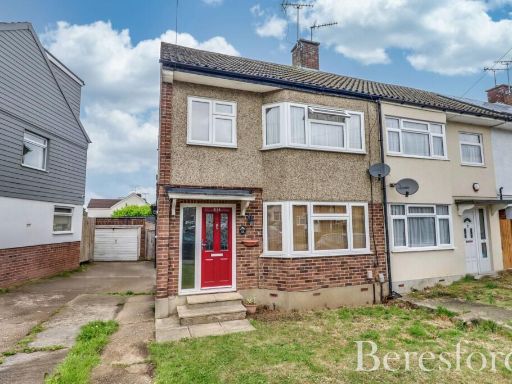 3 bedroom end of terrace house for sale in Gloucester Avenue, Chelmsford, CM2 — £375,000 • 3 bed • 2 bath • 860 ft²
3 bedroom end of terrace house for sale in Gloucester Avenue, Chelmsford, CM2 — £375,000 • 3 bed • 2 bath • 860 ft²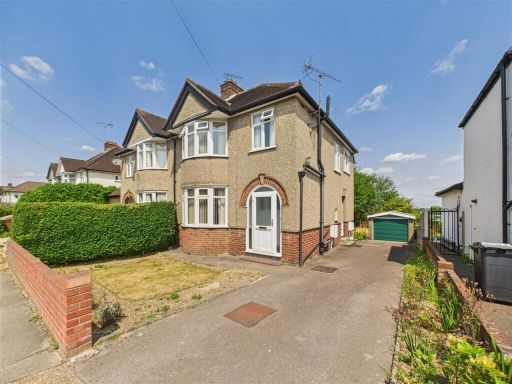 3 bedroom semi-detached house for sale in Gloucester Avenue, Chelmsford, CM2 — £475,000 • 3 bed • 1 bath • 919 ft²
3 bedroom semi-detached house for sale in Gloucester Avenue, Chelmsford, CM2 — £475,000 • 3 bed • 1 bath • 919 ft²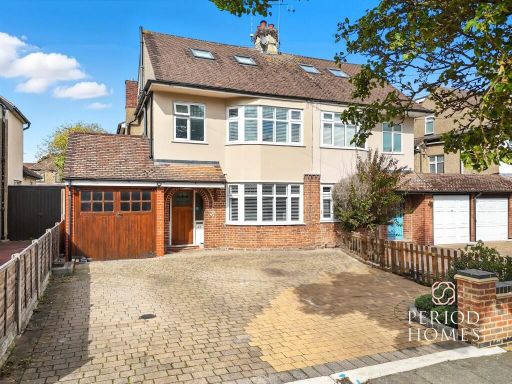 4 bedroom semi-detached house for sale in Second Avenue, Chelmsford, CM1 — £650,000 • 4 bed • 1 bath • 1800 ft²
4 bedroom semi-detached house for sale in Second Avenue, Chelmsford, CM1 — £650,000 • 4 bed • 1 bath • 1800 ft²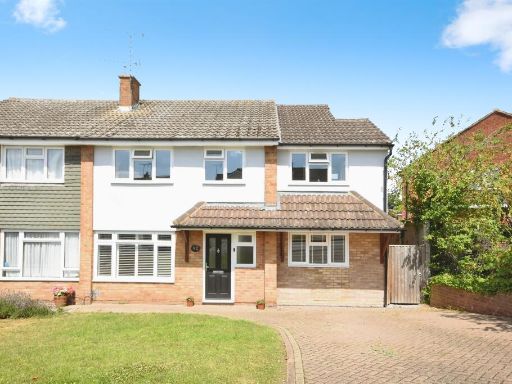 4 bedroom semi-detached house for sale in Chichester Drive, Chelmsford, CM1 — £550,000 • 4 bed • 2 bath • 1117 ft²
4 bedroom semi-detached house for sale in Chichester Drive, Chelmsford, CM1 — £550,000 • 4 bed • 2 bath • 1117 ft²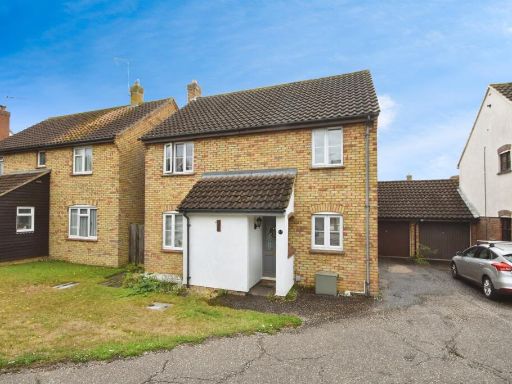 4 bedroom detached house for sale in St. Fabians Drive, CHELMSFORD, CM1 — £600,000 • 4 bed • 3 bath • 1141 ft²
4 bedroom detached house for sale in St. Fabians Drive, CHELMSFORD, CM1 — £600,000 • 4 bed • 3 bath • 1141 ft²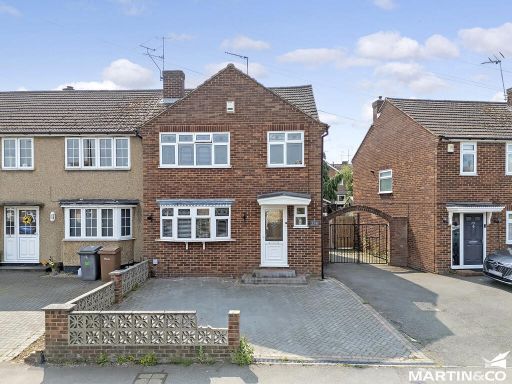 3 bedroom end of terrace house for sale in Gloucester Avenue, Chelmsford, CM2 — £425,000 • 3 bed • 1 bath • 1120 ft²
3 bedroom end of terrace house for sale in Gloucester Avenue, Chelmsford, CM2 — £425,000 • 3 bed • 1 bath • 1120 ft²