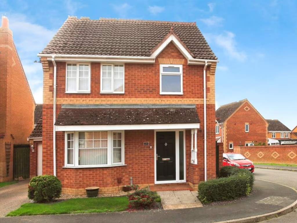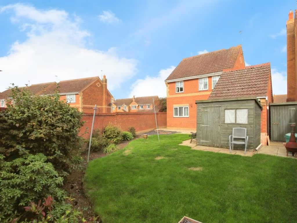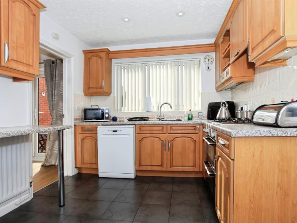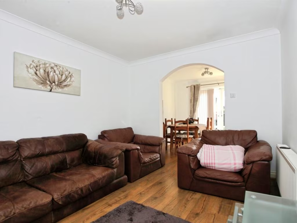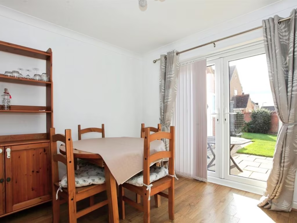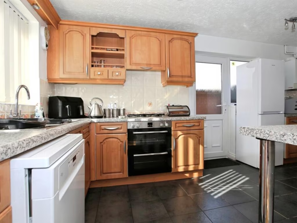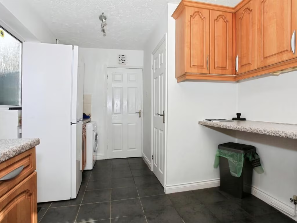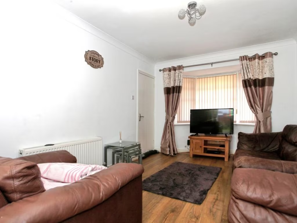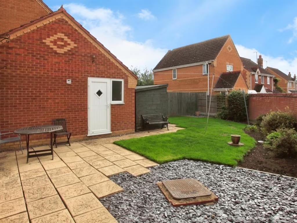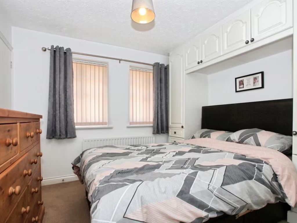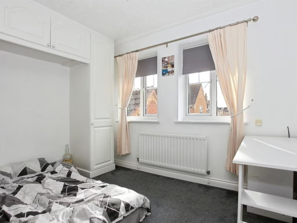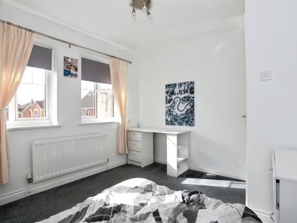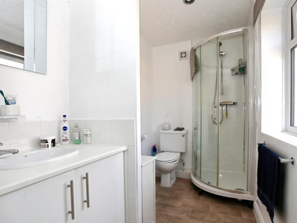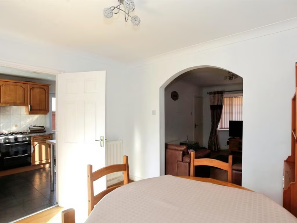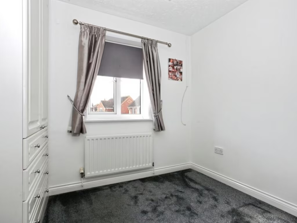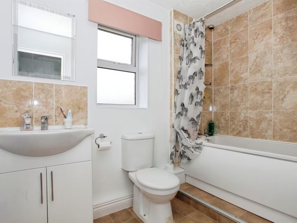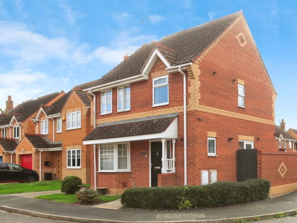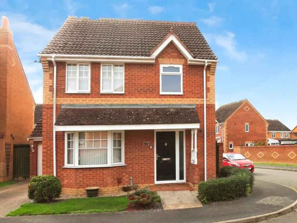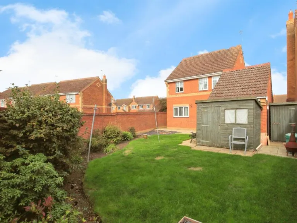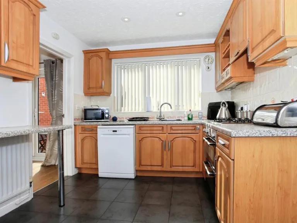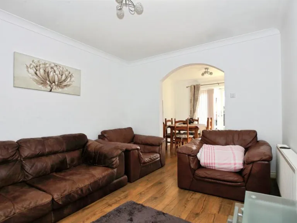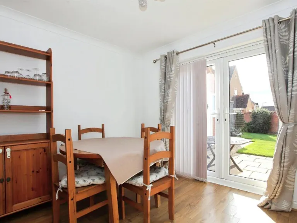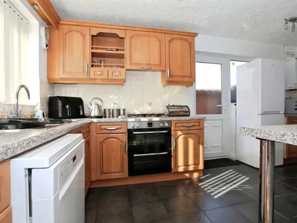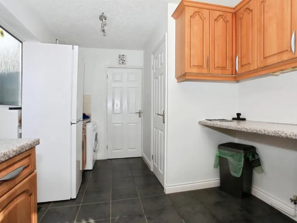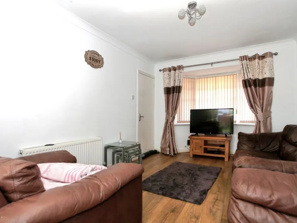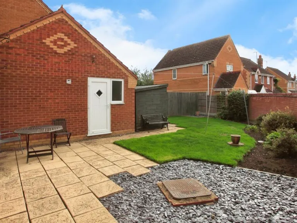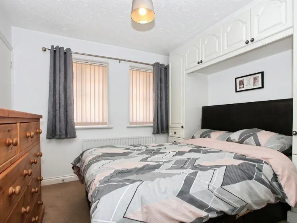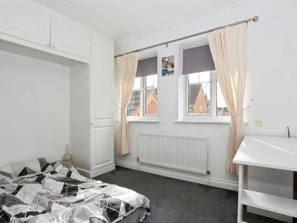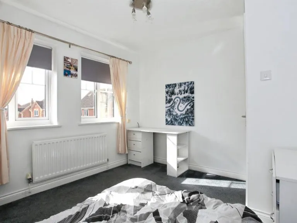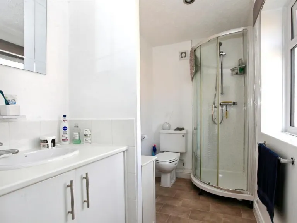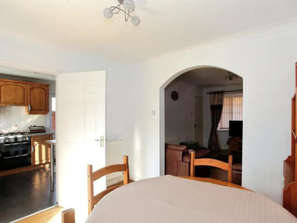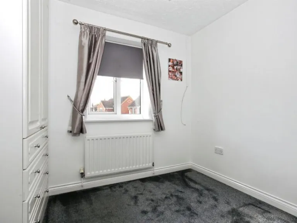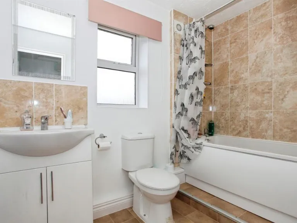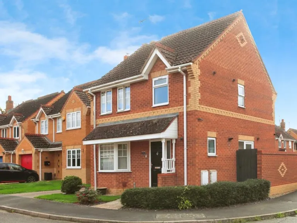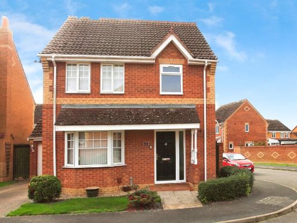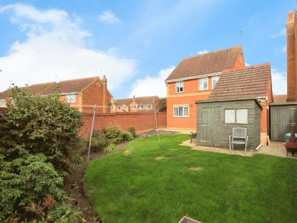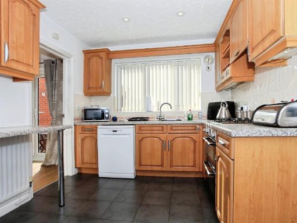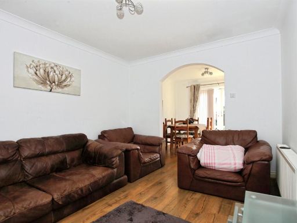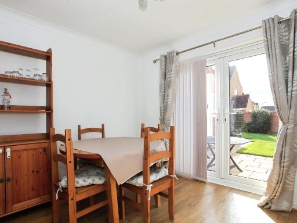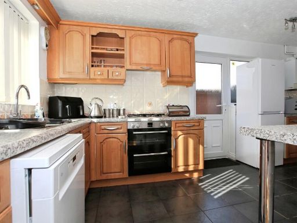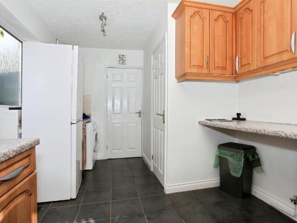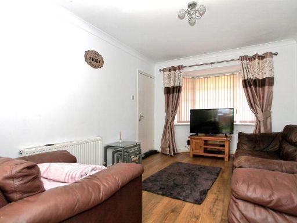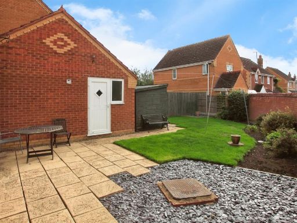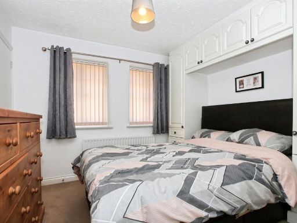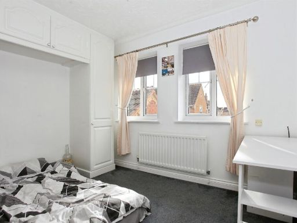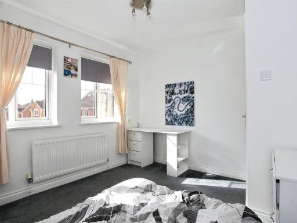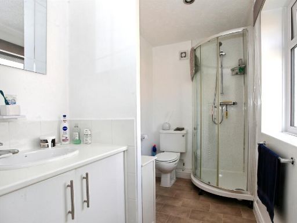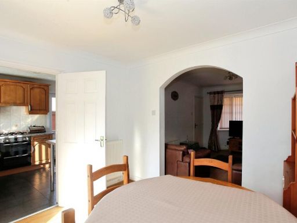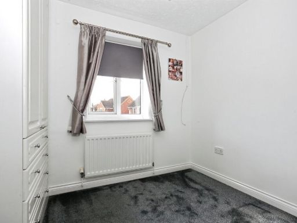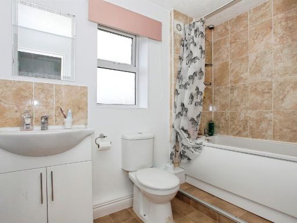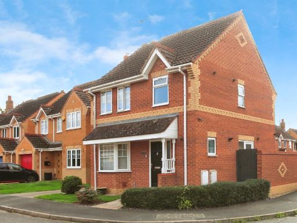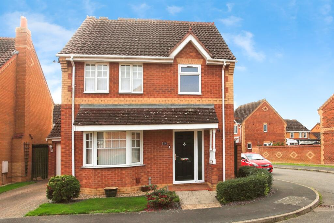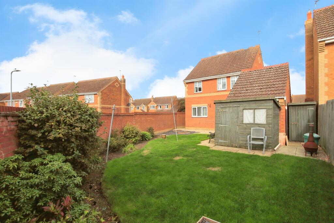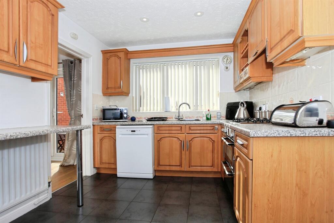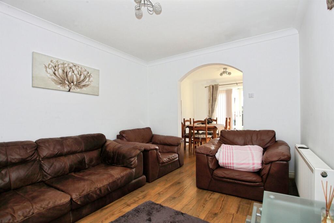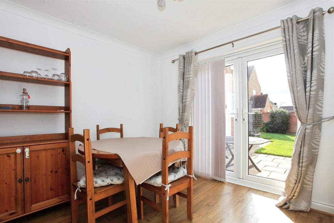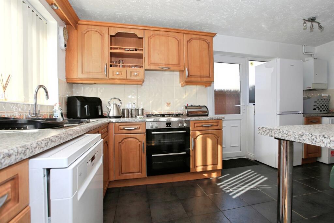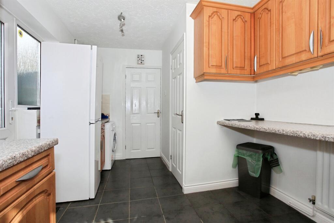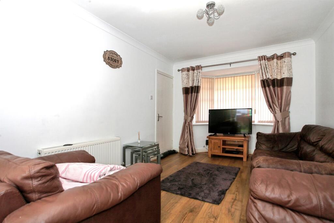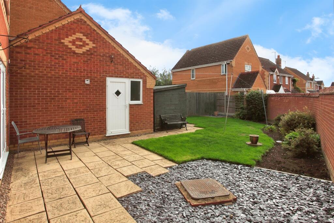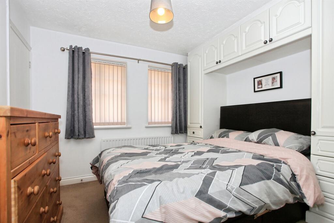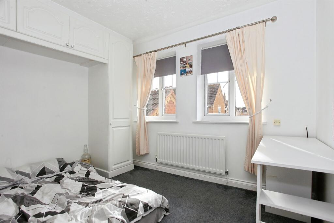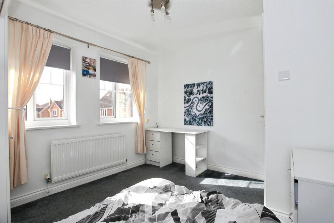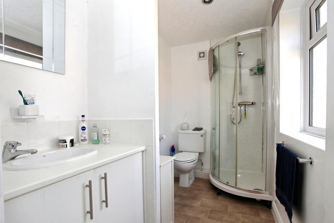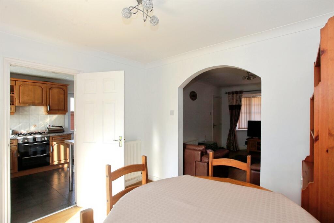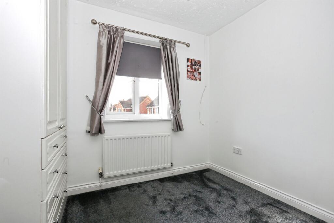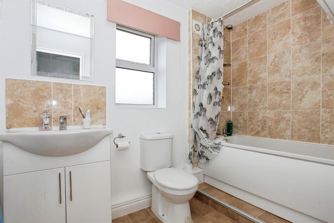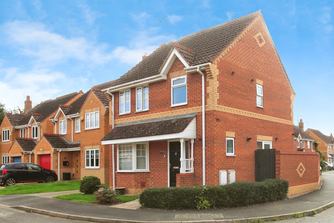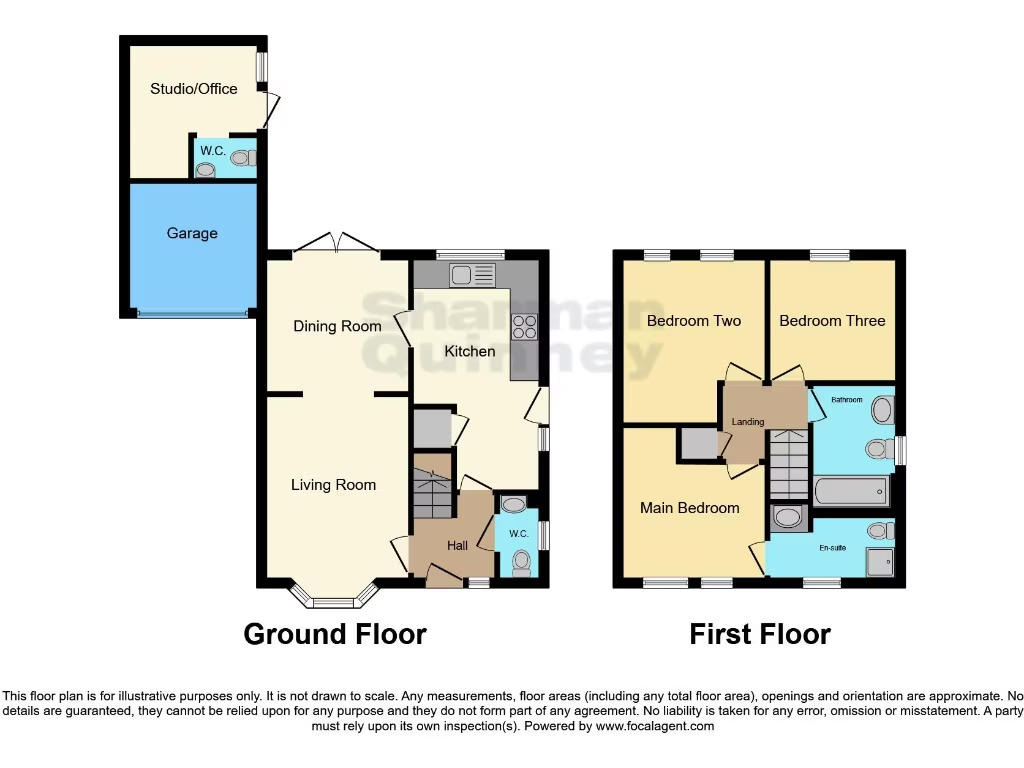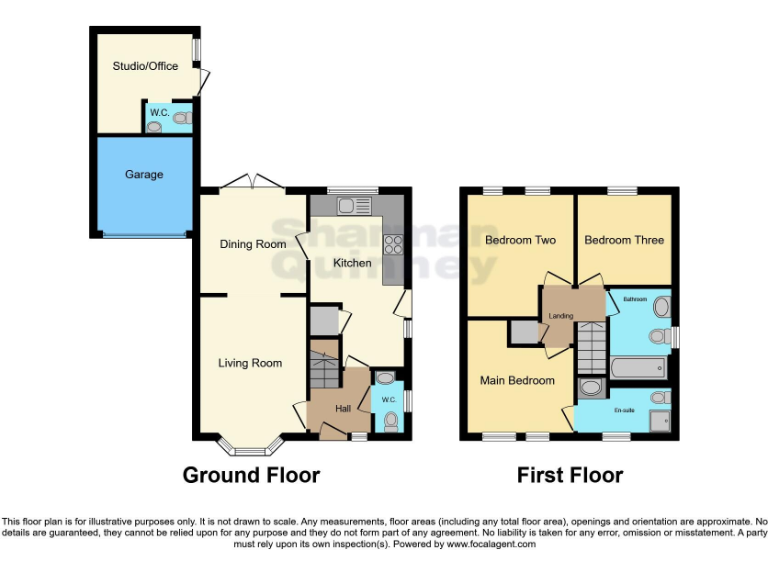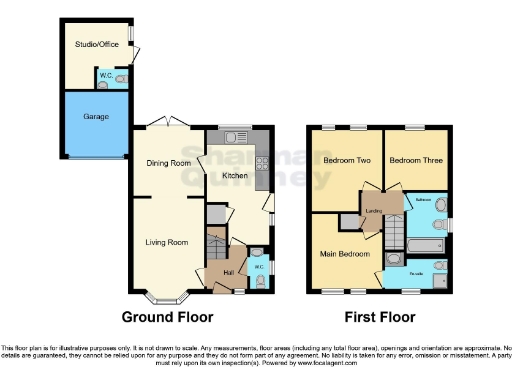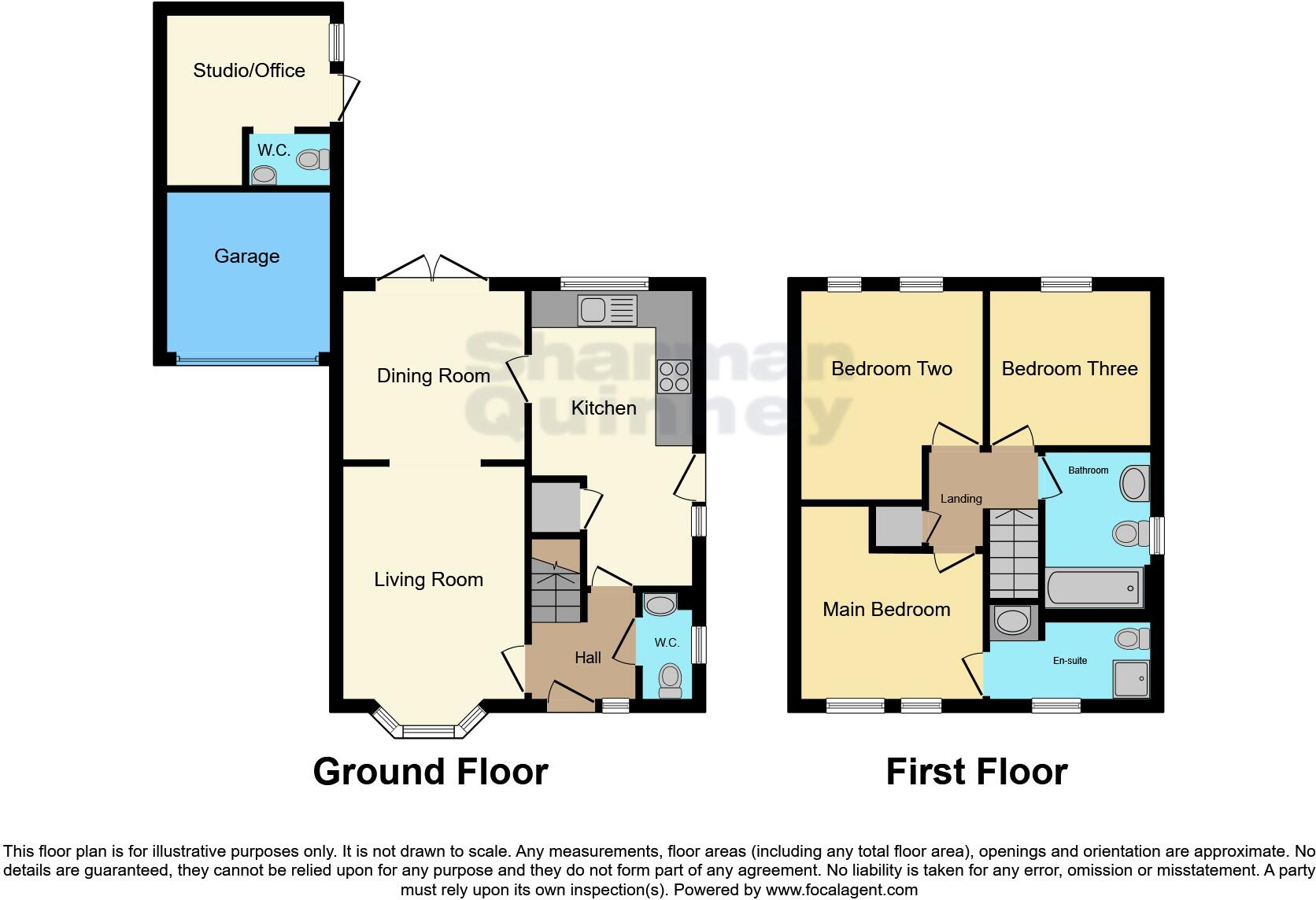Summary - 24 HARVESTER WAY CROWLAND PETERBOROUGH PE6 0DA
3 bed 2 bath Detached
Low‑maintenance three-bed house with garden and study, ready for modernising.
- Three bedrooms with en‑suite to the master
- Lounge, dining area and fitted kitchen with French doors
- Off‑road parking and decent corner plot
- Enclosed rear garden with patio and shed
- Former garage converted: storage plus rear study
- Overall internal size small (approx. 647 sq ft)
- Medium flood risk; check insurance and mitigation
- Local recorded crime above average; consider security measures
A compact three-bedroom detached house set on a decent corner plot in a quiet cul-de-sac on the edge of Crowland. The ground floor offers a welcoming hall, cloakroom, fitted kitchen, dining area with French doors to the garden, and a lounge with bay window — layout suited to family living. The master bedroom includes an en-suite; two further bedrooms and a family bathroom sit on the first floor. Heating is mains gas with a boiler and radiators; glazing is double glazed (install dates unknown).
Outside there is off‑road parking, a lawned front and an enclosed rear garden with patio, decorative slate areas and a garden shed. A former garage now provides a storage area to the front and a useful study to the rear, giving flexible space for home working or hobbies. Council tax is described as affordable and the plot offers a feeling of space compared with smaller estate homes.
Buyers should note a few material considerations: the overall internal size is small (approximately 647 sq ft), which may limit layout changes or large‑family use. The property sits in a medium flood‑risk zone and local recorded crime is above average — practical insurance and security checks are advised. Built around the 1983–1990 period, some buyers may want to update finishes or commission routine service checks (electrical, boiler, roof and drainage) before purchase.
This home will suit families or buyers seeking a compact, low‑maintenance detached house with outdoor space and flexible extra accommodation. It offers immediate liveability with straightforward potential to modernise, but proceed with standard surveys and local checks for flood risk and security implications.
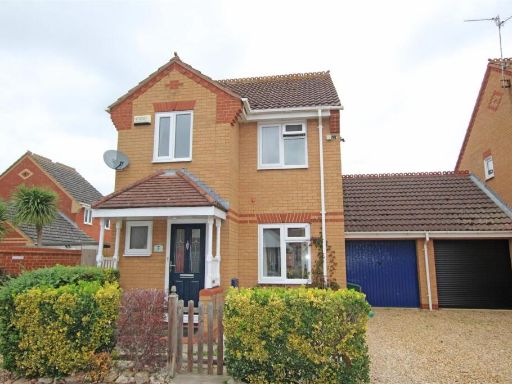 3 bedroom link detached house for sale in Harvester Way, Crowland, Peterborough, PE6 — £290,000 • 3 bed • 1 bath • 747 ft²
3 bedroom link detached house for sale in Harvester Way, Crowland, Peterborough, PE6 — £290,000 • 3 bed • 1 bath • 747 ft²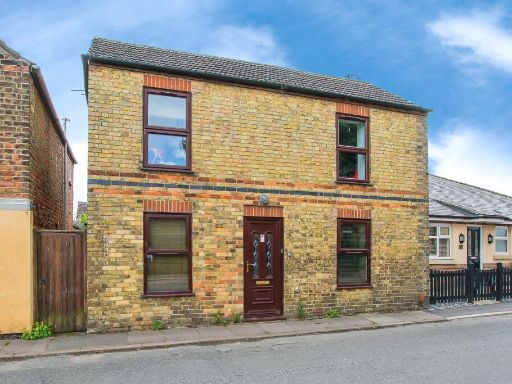 4 bedroom detached house for sale in Broadway, Crowland, Peterborough, PE6 — £250,000 • 4 bed • 2 bath • 1271 ft²
4 bedroom detached house for sale in Broadway, Crowland, Peterborough, PE6 — £250,000 • 4 bed • 2 bath • 1271 ft²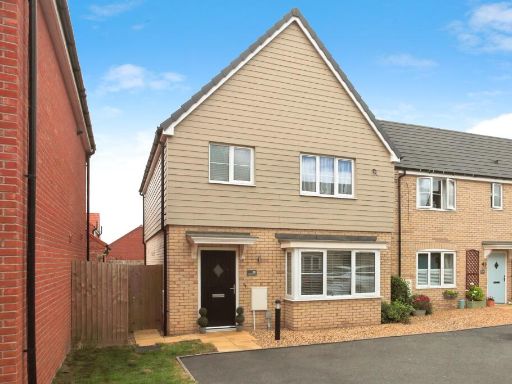 3 bedroom detached house for sale in Woodroffe Drive, Crowland, Peterborough, PE6 — £300,000 • 3 bed • 1 bath • 922 ft²
3 bedroom detached house for sale in Woodroffe Drive, Crowland, Peterborough, PE6 — £300,000 • 3 bed • 1 bath • 922 ft²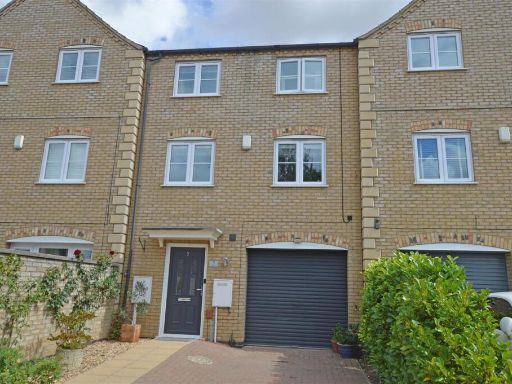 4 bedroom town house for sale in Oak Square, Crowland, Peterborough, PE6 — £274,950 • 4 bed • 2 bath • 1003 ft²
4 bedroom town house for sale in Oak Square, Crowland, Peterborough, PE6 — £274,950 • 4 bed • 2 bath • 1003 ft²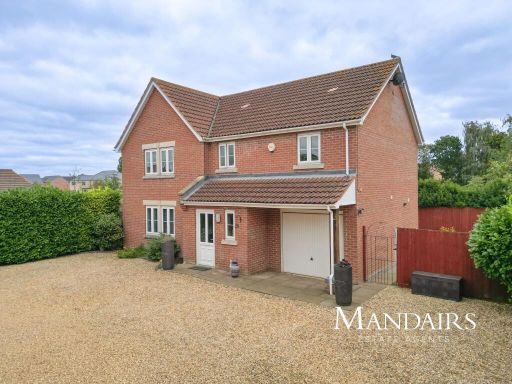 4 bedroom detached house for sale in Barbers Drove North, Crowland, PE6 — £440,000 • 4 bed • 3 bath • 1349 ft²
4 bedroom detached house for sale in Barbers Drove North, Crowland, PE6 — £440,000 • 4 bed • 3 bath • 1349 ft²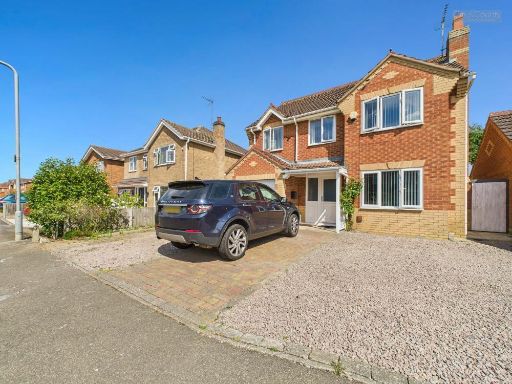 4 bedroom detached house for sale in Beccelm Drive, Crowland, Peterborough, PE6 — £365,000 • 4 bed • 2 bath • 1099 ft²
4 bedroom detached house for sale in Beccelm Drive, Crowland, Peterborough, PE6 — £365,000 • 4 bed • 2 bath • 1099 ft²