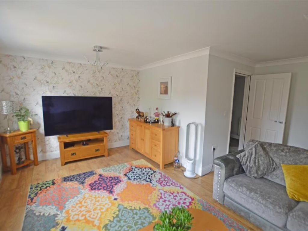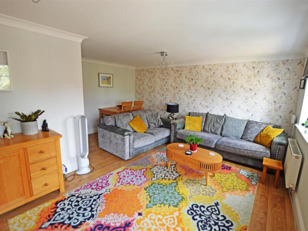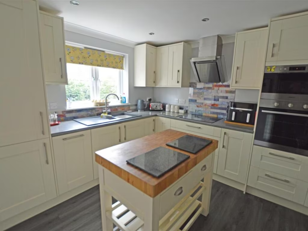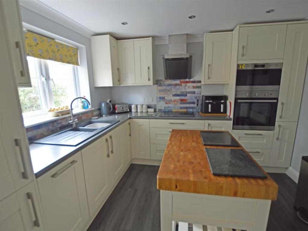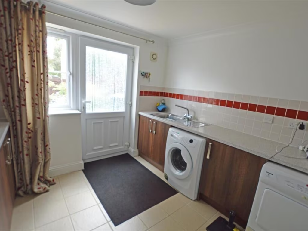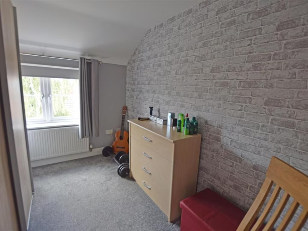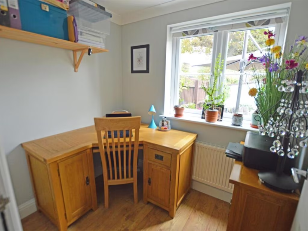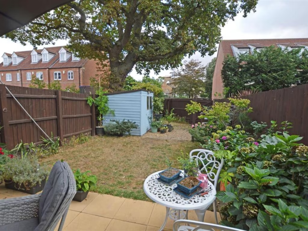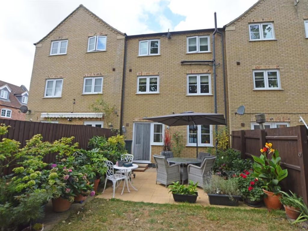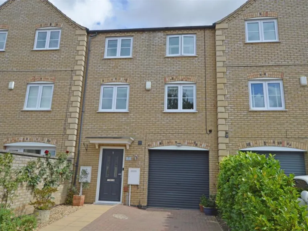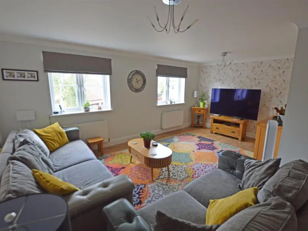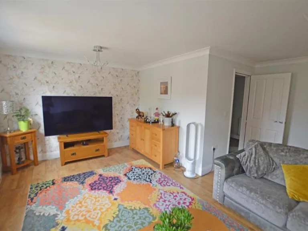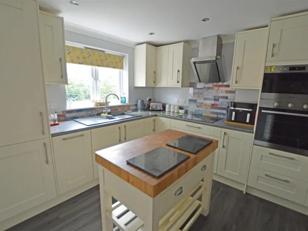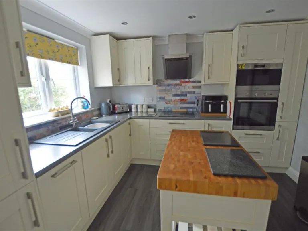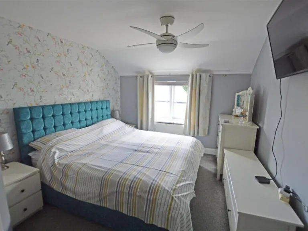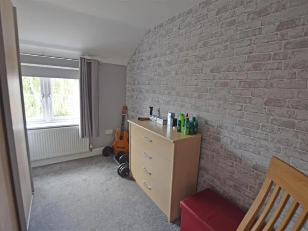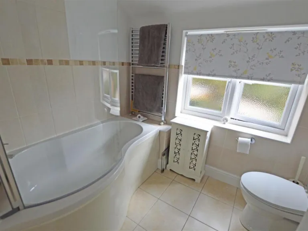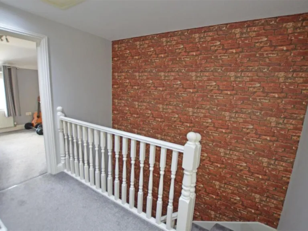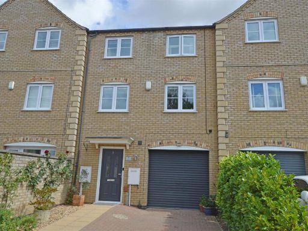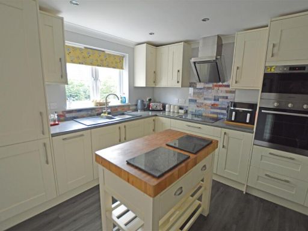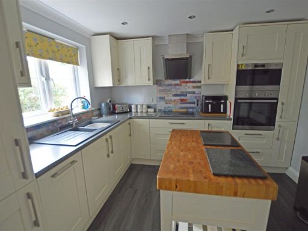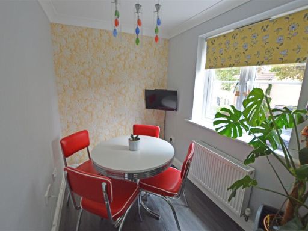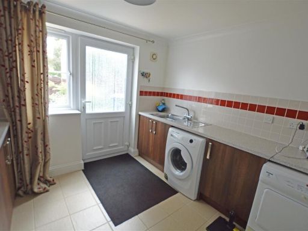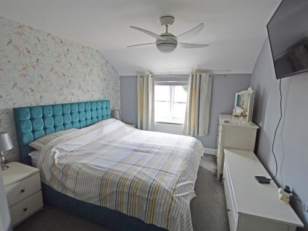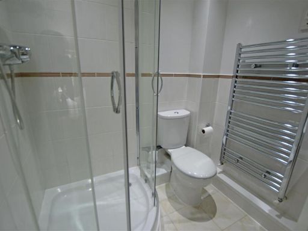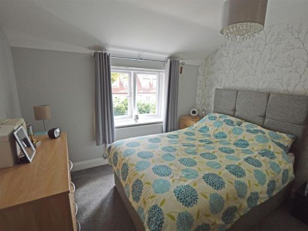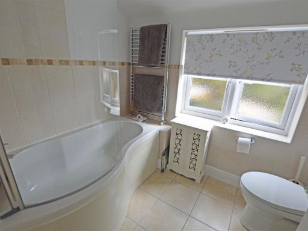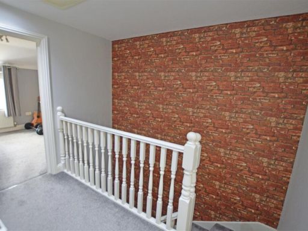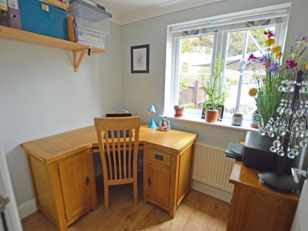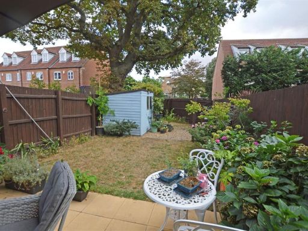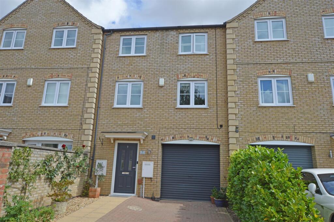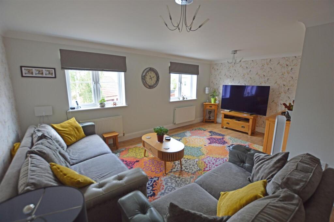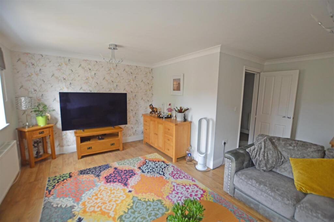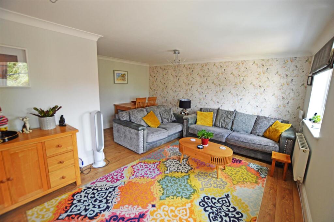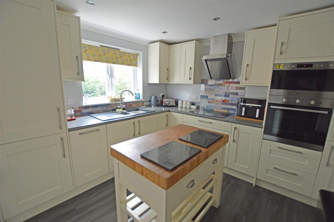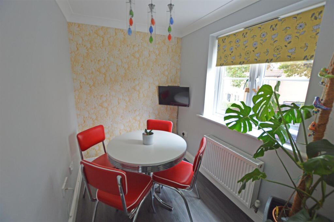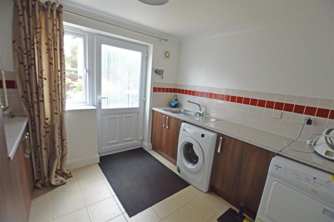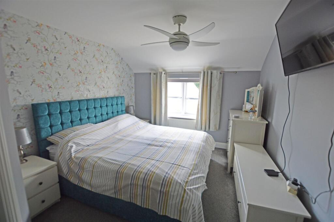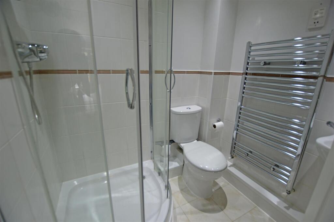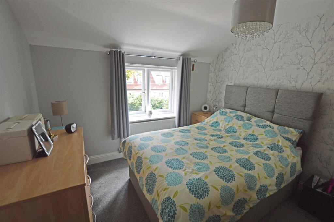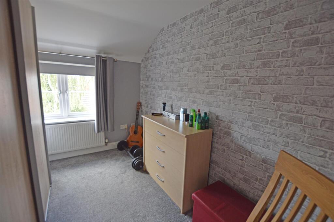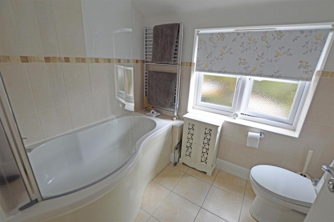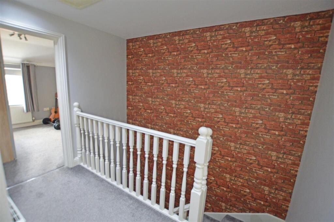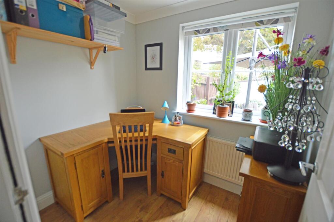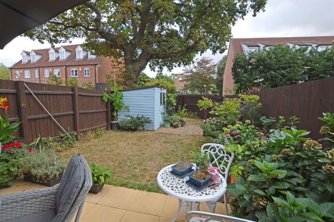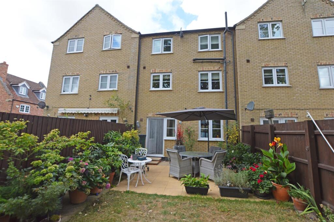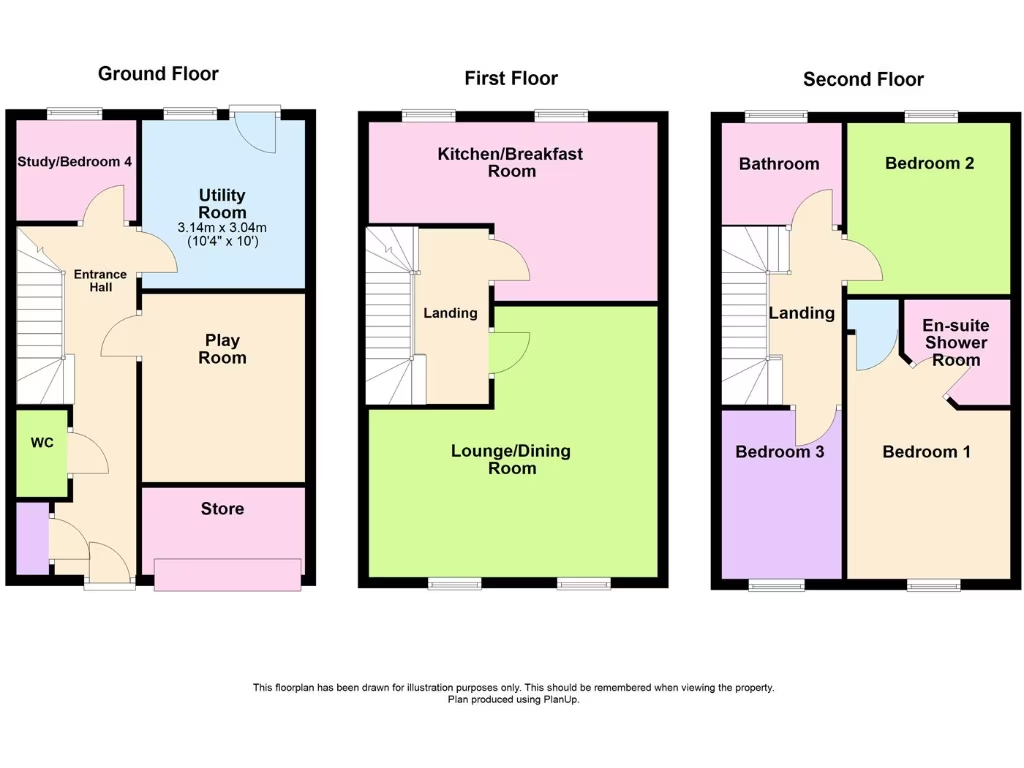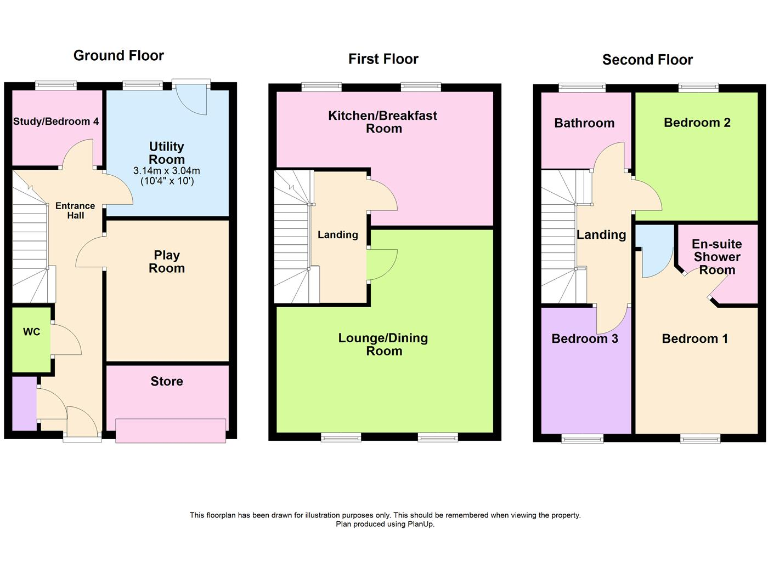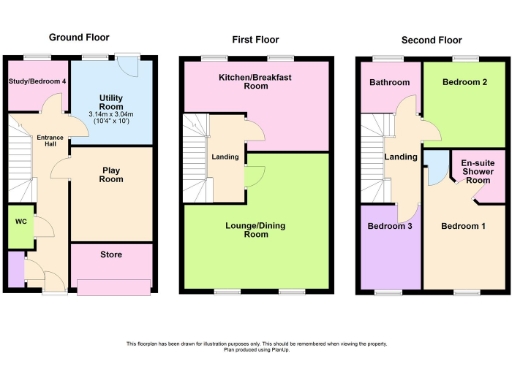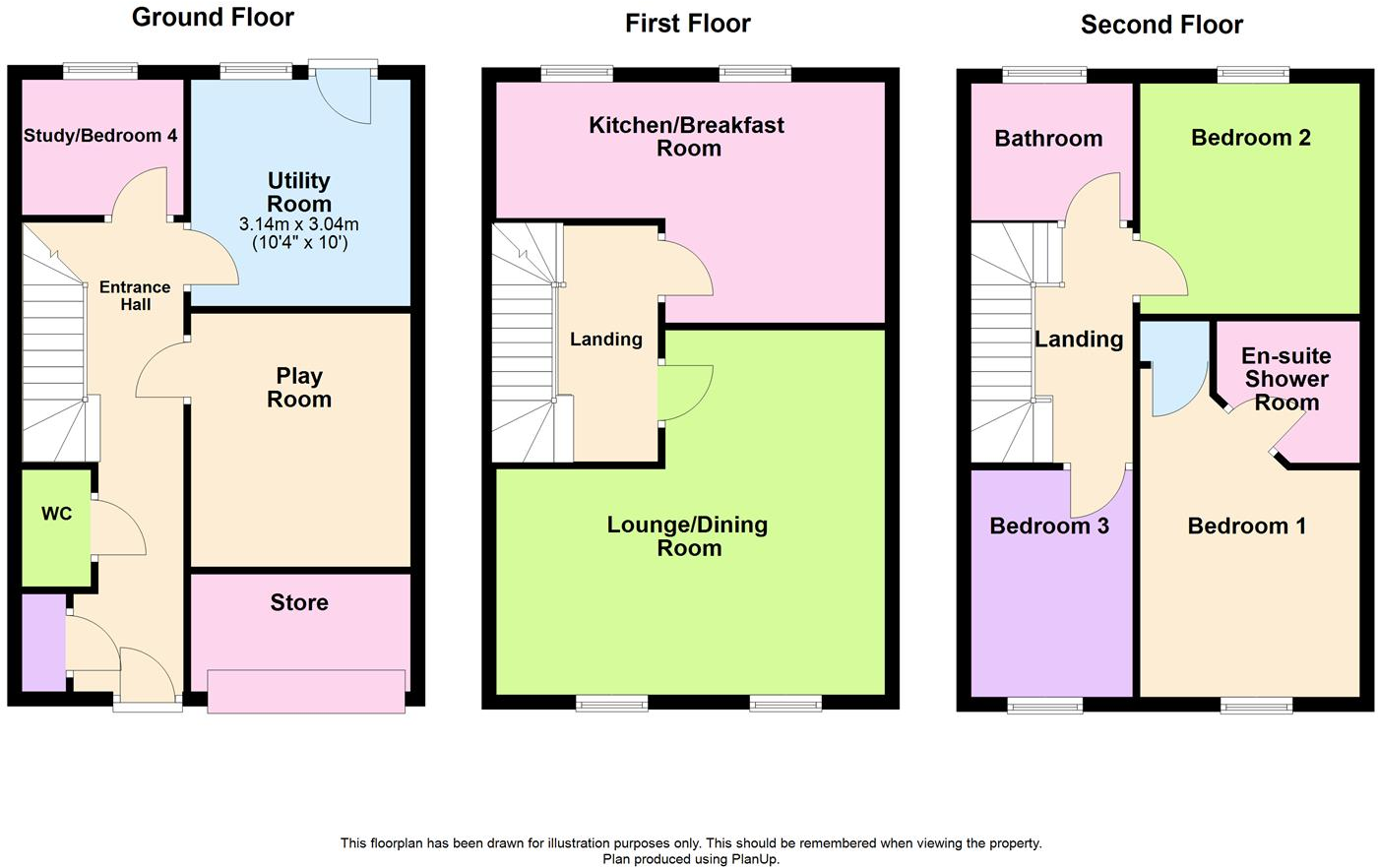Summary - 7 OAK SQUARE CROWLAND PETERBOROUGH PE6 0DX
4 bed 2 bath Town House
Well-presented four-bedroom family home moments from Crowland town centre.
Four bedrooms including main with ensuite
Large L-shaped lounge/diner, good family space
Spacious kitchen/breakfast room with island
Large utility room and ground-floor cloakroom
Front parking for two; enclosed rear garden with patio
Former garage converted to storage, not vehicle use
Small plot—modest outdoor space for a four-bed home
Average broadband/mobile; moderate council tax
This modern mid-terraced townhouse offers practical family living across three floors in a quiet Crowland cul-de-sac, just a short walk from the town centre and local amenities. The layout suits family life: a large L-shaped lounge/diner and a spacious kitchen/breakfast room on the first floor provide generous communal space, while four bedrooms (one adaptable as a study) occupy the upper level. The main bedroom includes an ensuite, and there is a family bathroom on the second floor.
Everyday convenience is strong here: a large utility room with plumbing and storage, a ground-floor cloakroom, and useful storage spaces make household routines easier. The property benefits from mains gas central heating, PVCu double glazing and a recently built construction (2003–2006), so major modernisation is unlikely to be immediately necessary.
Outside, the front area provides off-street parking for two vehicles and gated rear access to an enclosed garden with lawn and an extended patio — low-maintenance and family-friendly. The former garage has been repurposed as a storage room, useful for bikes and garden equipment but meaning the internal garage space is not currently available for vehicle use.
Practical considerations: the plot is small and the house footprint is compact for a four-bedroom home, so outdoor space is modest. Broadband and mobile signals are average and the area has typical small-town services; council tax is moderate. Overall this property will suit families seeking well-presented, ready-to-live-in accommodation near Crowland amenities, with scope for minor personalization rather than major renovation.
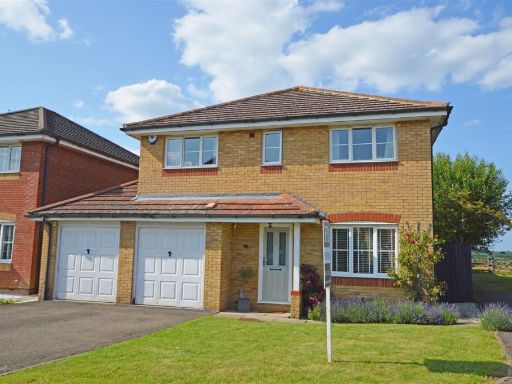 4 bedroom detached house for sale in Foreman Way, Crowland, Peterborough, PE6 — £375,000 • 4 bed • 2 bath • 906 ft²
4 bedroom detached house for sale in Foreman Way, Crowland, Peterborough, PE6 — £375,000 • 4 bed • 2 bath • 906 ft²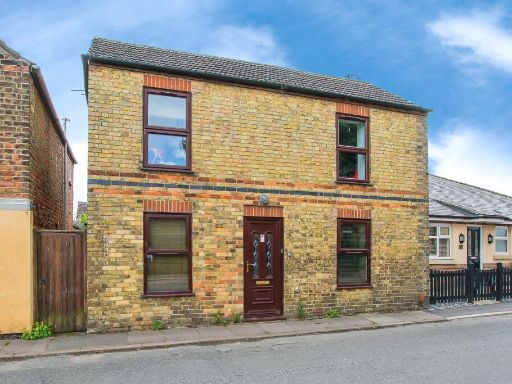 4 bedroom detached house for sale in Broadway, Crowland, Peterborough, PE6 — £250,000 • 4 bed • 2 bath • 1271 ft²
4 bedroom detached house for sale in Broadway, Crowland, Peterborough, PE6 — £250,000 • 4 bed • 2 bath • 1271 ft²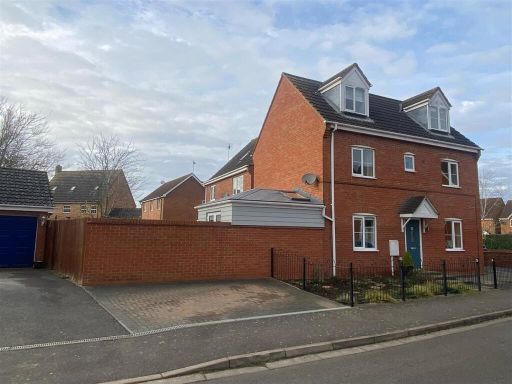 4 bedroom house for sale in Jubilee Way, Crowland, Peterborough, PE6 — £349,995 • 4 bed • 2 bath • 1238 ft²
4 bedroom house for sale in Jubilee Way, Crowland, Peterborough, PE6 — £349,995 • 4 bed • 2 bath • 1238 ft²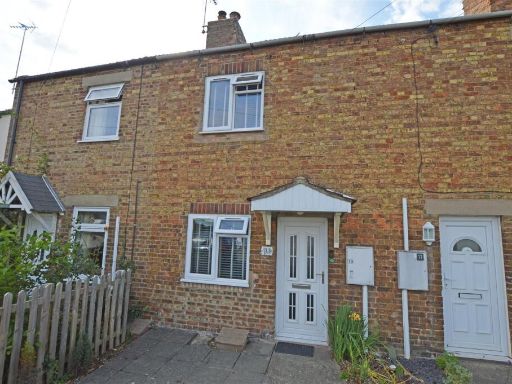 3 bedroom house for sale in Peterborough Road, Crowland, Peterborough, PE6 — £220,000 • 3 bed • 1 bath • 1314 ft²
3 bedroom house for sale in Peterborough Road, Crowland, Peterborough, PE6 — £220,000 • 3 bed • 1 bath • 1314 ft²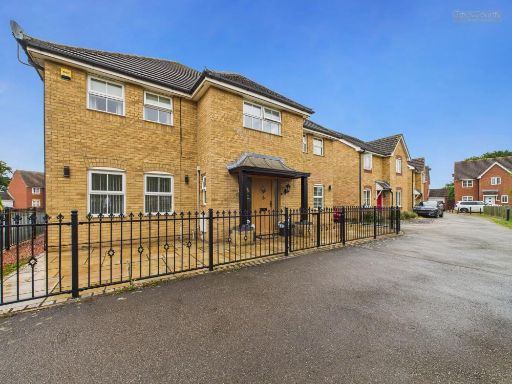 5 bedroom detached house for sale in Foreman Way, Crowland, Peterborough, PE6 — £425,000 • 5 bed • 3 bath • 1815 ft²
5 bedroom detached house for sale in Foreman Way, Crowland, Peterborough, PE6 — £425,000 • 5 bed • 3 bath • 1815 ft²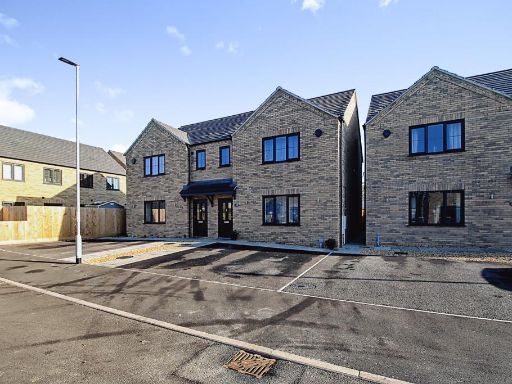 3 bedroom semi-detached house for sale in Hardwick Close, Crowland, Peterborough, PE6 — £270,000 • 3 bed • 2 bath • 868 ft²
3 bedroom semi-detached house for sale in Hardwick Close, Crowland, Peterborough, PE6 — £270,000 • 3 bed • 2 bath • 868 ft²

