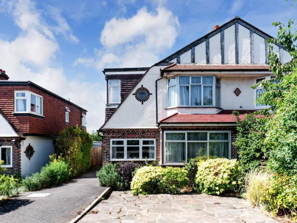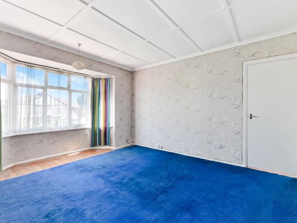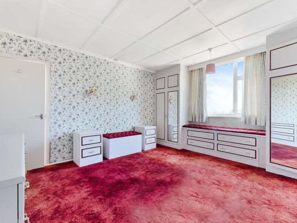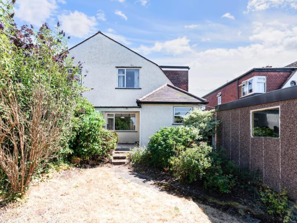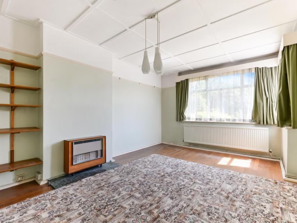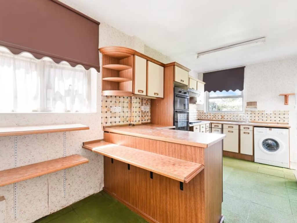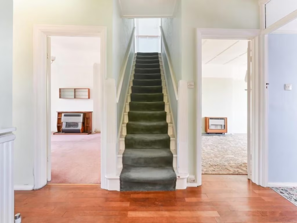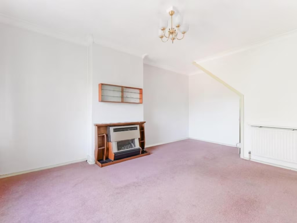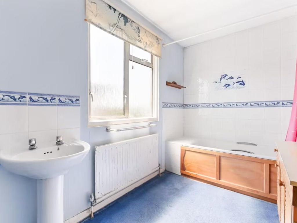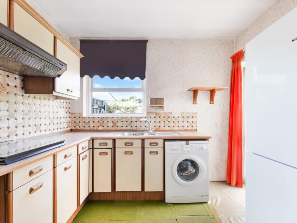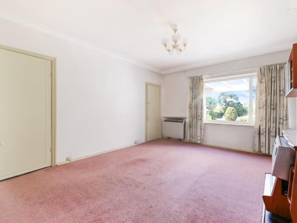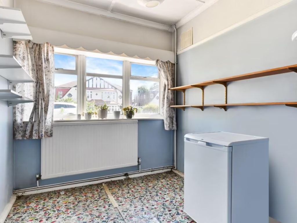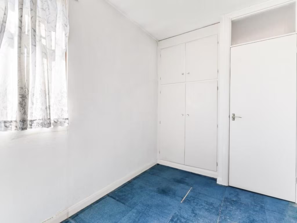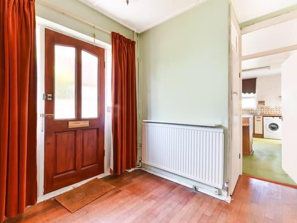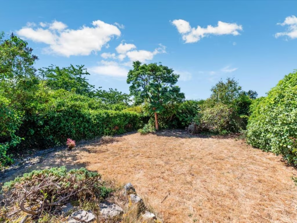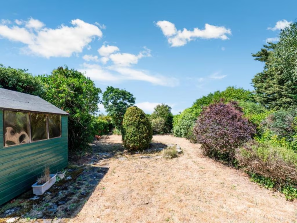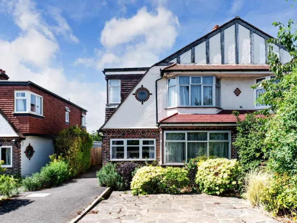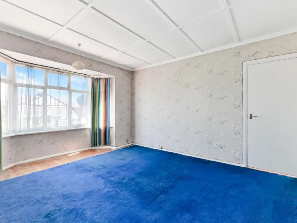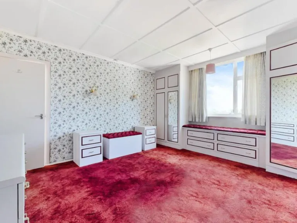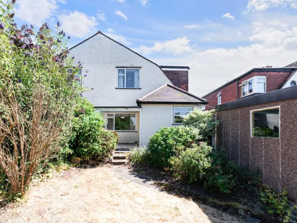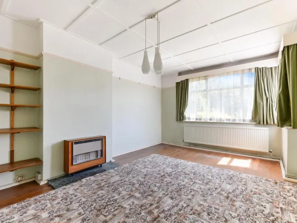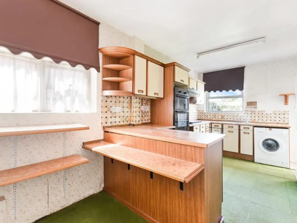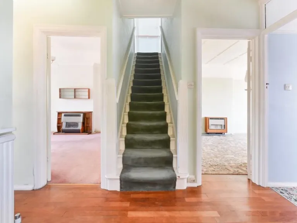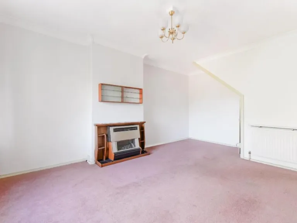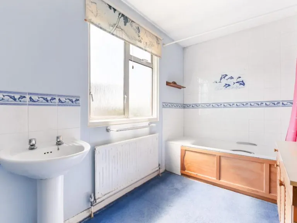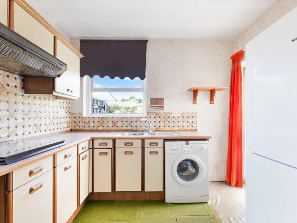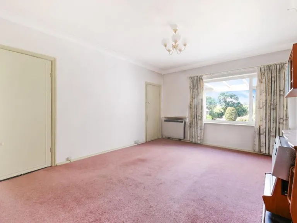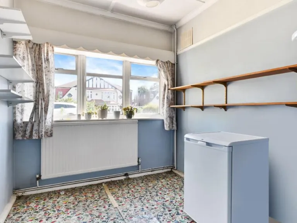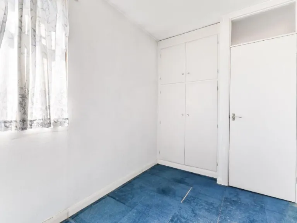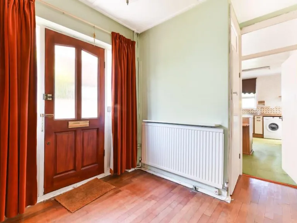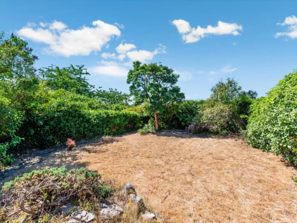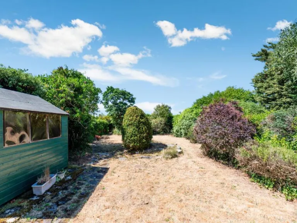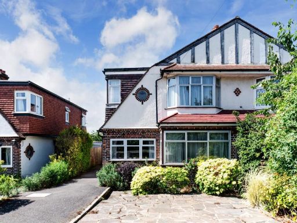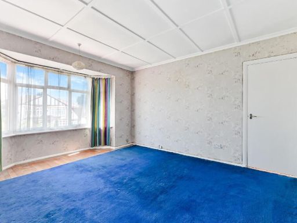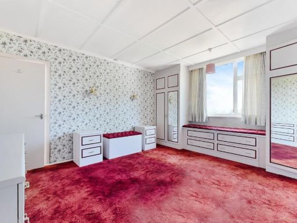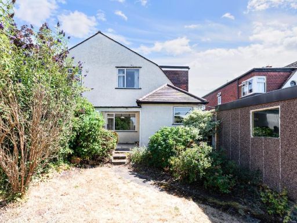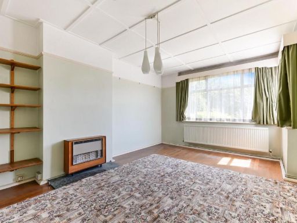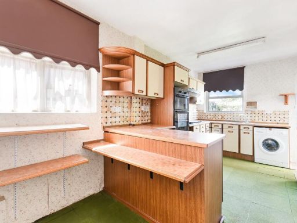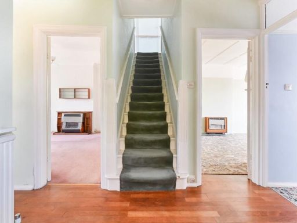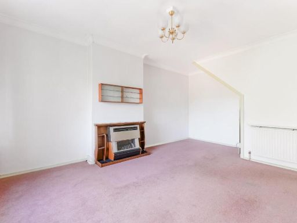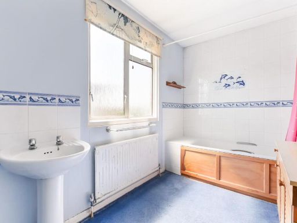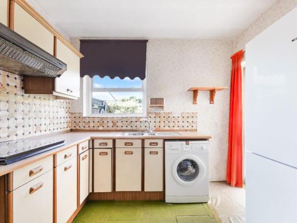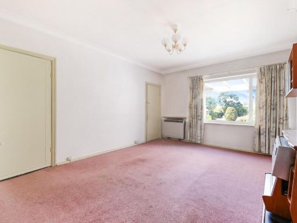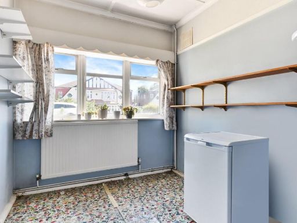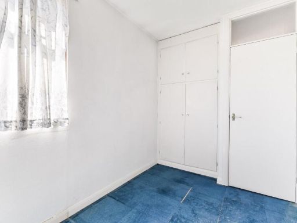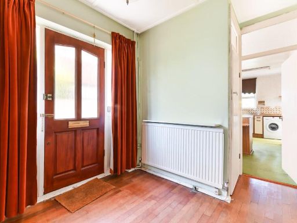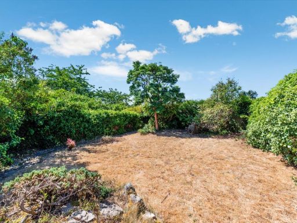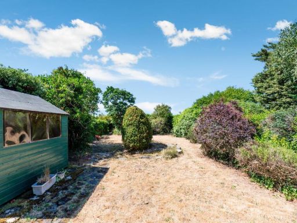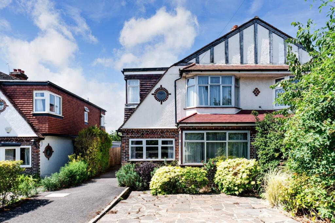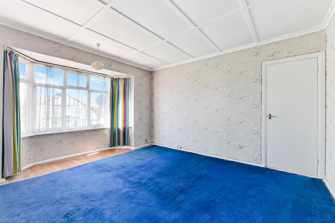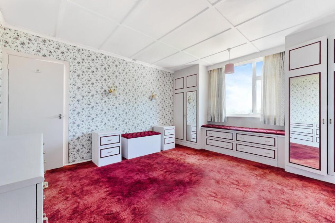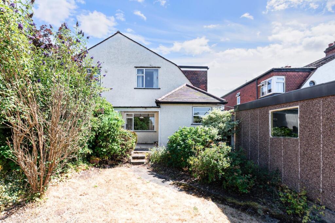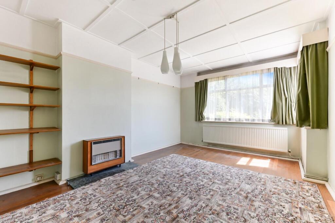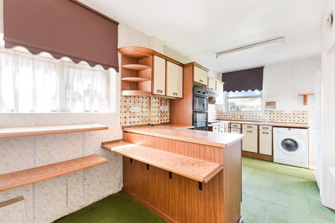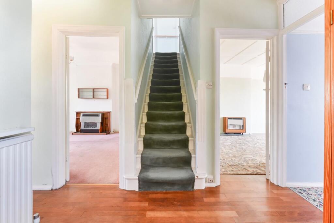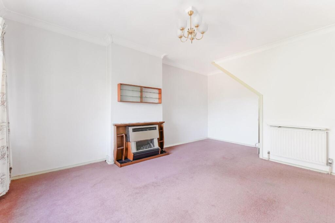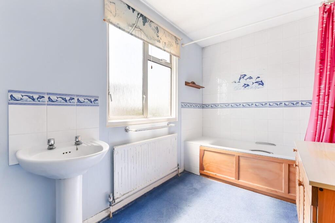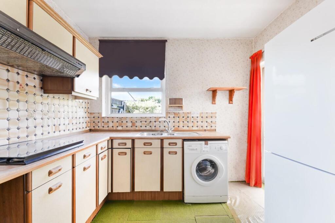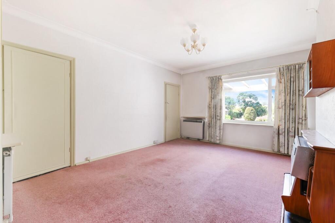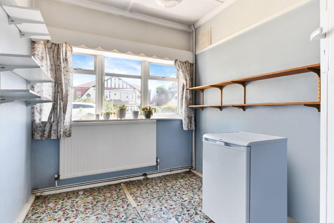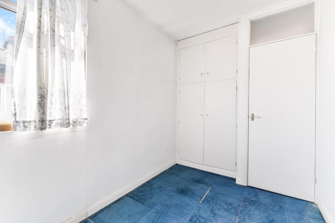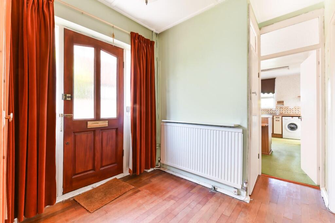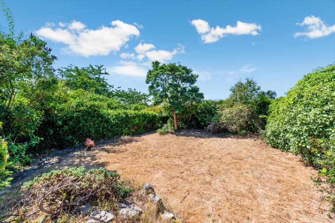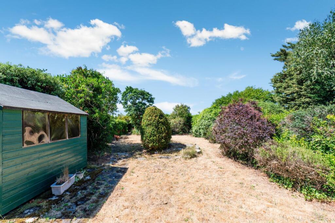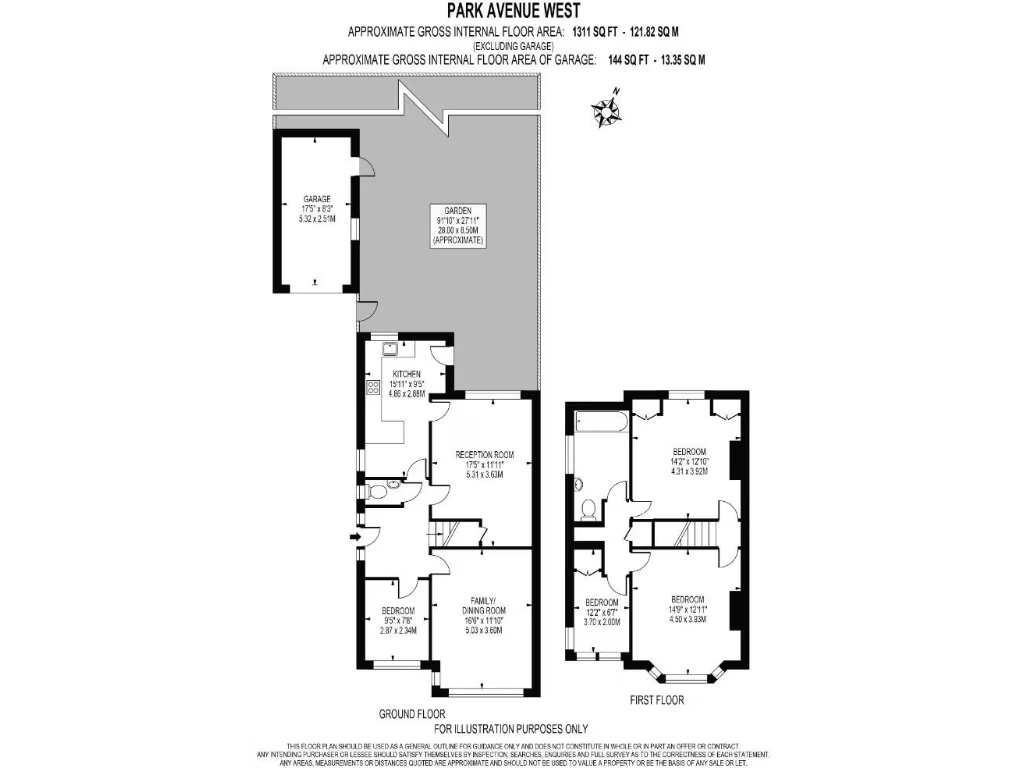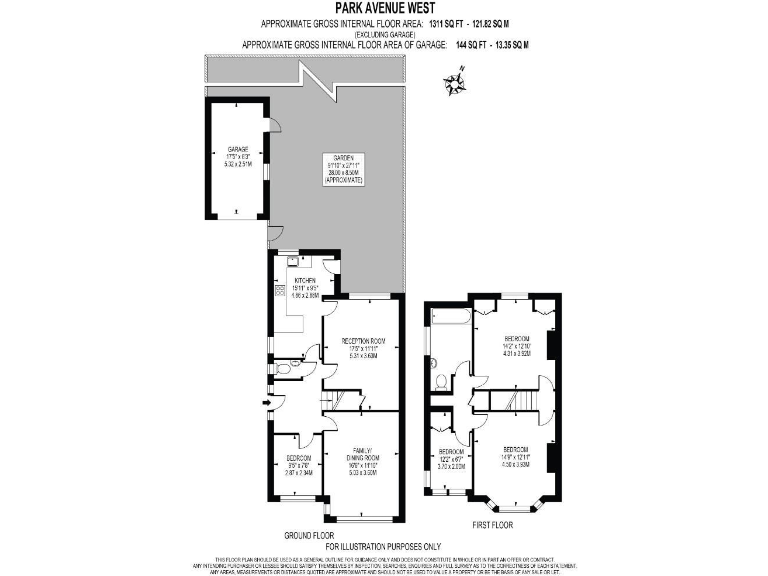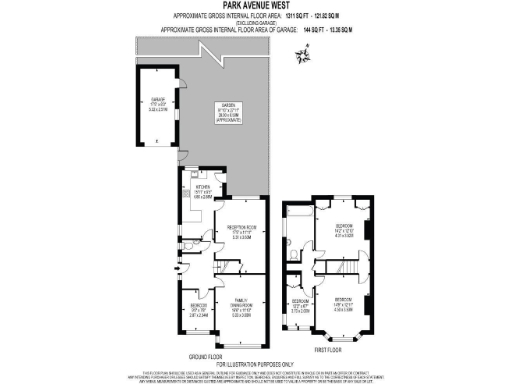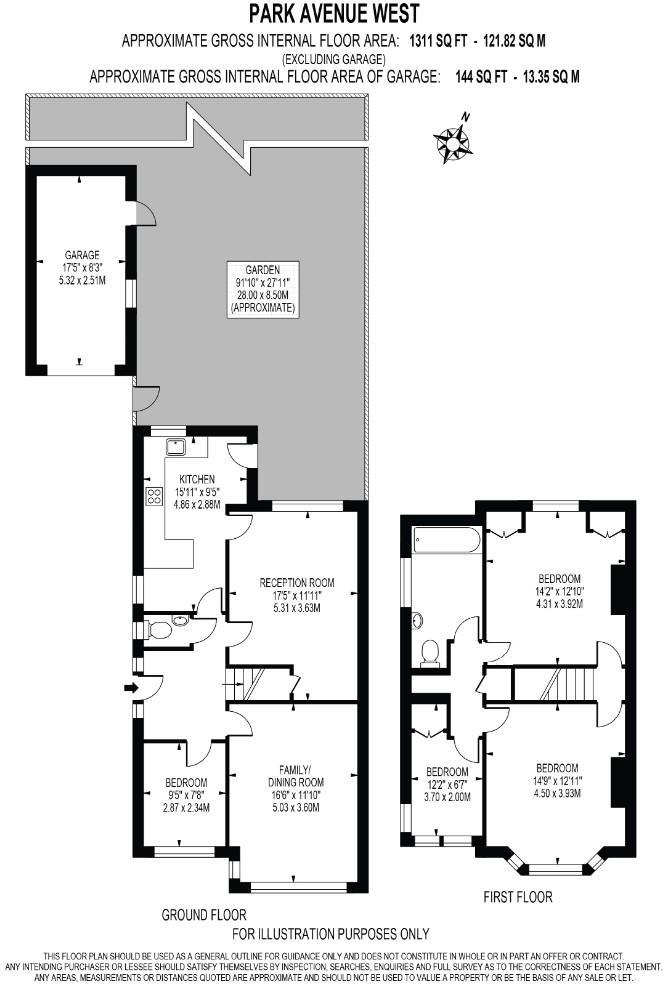Summary - Park Avenue West, Stoneleigh KT17 2NT
4 bed 1 bath Semi-Detached
Extended 3/4‑bed semi with long garden and scope to modernise in Stoneleigh.
Extended chalet-style semi with large 91ft rear garden and detached garage
Chain-free; popular, family-friendly road in Stoneleigh with good schools
Two reception rooms, ground-floor bedroom and separate kitchen/dining room
Principal bay-fronted bedroom plus three further doubles upstairs
Requires modernisation throughout; cosmetic and possibly mechanical upgrades needed
Solid brick construction likely with no wall insulation (energy improvements advised)
Single family bathroom upstairs; only one downstairs WC
Freehold; council tax band F (expensive)
This extended chalet-style semi provides generous family accommodation on a popular, family-friendly Stoneleigh road. Layout includes two reception rooms, a ground-floor bedroom, a separate kitchen/dining room and three first-floor double bedrooms; the principal bedroom has a bay window. A long rear garden (approx. 91ft) plus detached garage and driveway give practical outdoor space and parking for family life.
The house sits in a very affluent area with strong local schools, good shops and a mainline station with frequent services to Waterloo. Easy access to the M25/A3 and nearby towns (Epsom, Kingston) adds commuting and lifestyle convenience. The plot size and extension work already completed create genuine scope to reconfigure or extend further (subject to planning).
The property is offered chain-free but requires renovation and modernisation throughout. Cosmetic updates (flooring, kitchens, bathrooms) are needed; the property likely has solid brick walls with no cavity insulation and double glazing of unknown age, so buyers should budget for energy-efficiency improvements. There is a single family bathroom upstairs and only one WC downstairs.
This home will suit growing families seeking space and location who are willing to invest in refurbishment, or investors targeting rental demand. Early viewing is recommended to appreciate the layout, long garden and extension potential.
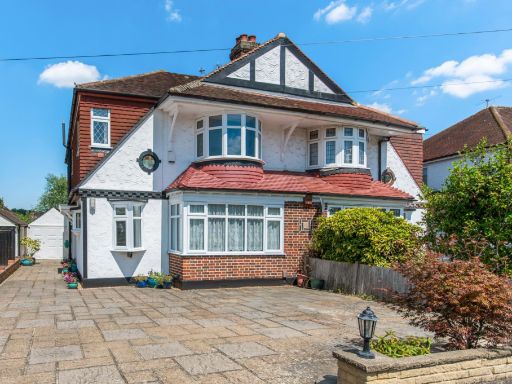 4 bedroom semi-detached house for sale in Calverley Road, Stoneleigh, KT17 — £825,000 • 4 bed • 2 bath • 1732 ft²
4 bedroom semi-detached house for sale in Calverley Road, Stoneleigh, KT17 — £825,000 • 4 bed • 2 bath • 1732 ft²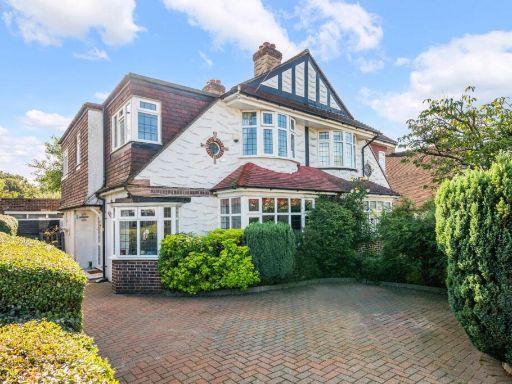 4 bedroom semi-detached house for sale in Chadacre Road, Stoneleigh, KT17 — £800,000 • 4 bed • 1 bath • 1382 ft²
4 bedroom semi-detached house for sale in Chadacre Road, Stoneleigh, KT17 — £800,000 • 4 bed • 1 bath • 1382 ft²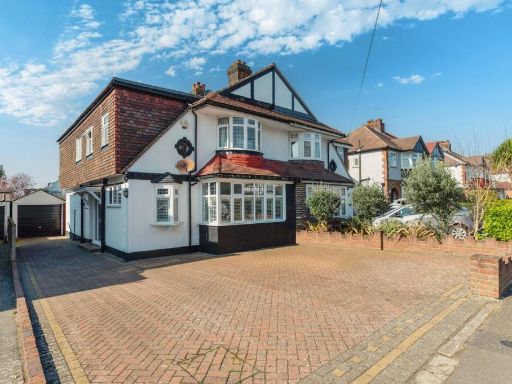 4 bedroom semi-detached house for sale in Waverley Road, Stoneleigh, KT17 — £750,000 • 4 bed • 2 bath • 1527 ft²
4 bedroom semi-detached house for sale in Waverley Road, Stoneleigh, KT17 — £750,000 • 4 bed • 2 bath • 1527 ft²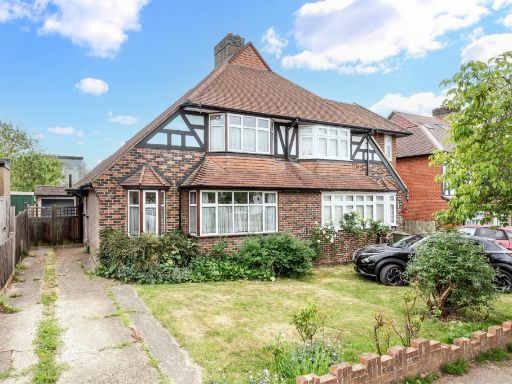 3 bedroom semi-detached house for sale in Rosedale Road, Stoneleigh, KT17 — £630,000 • 3 bed • 1 bath • 1307 ft²
3 bedroom semi-detached house for sale in Rosedale Road, Stoneleigh, KT17 — £630,000 • 3 bed • 1 bath • 1307 ft²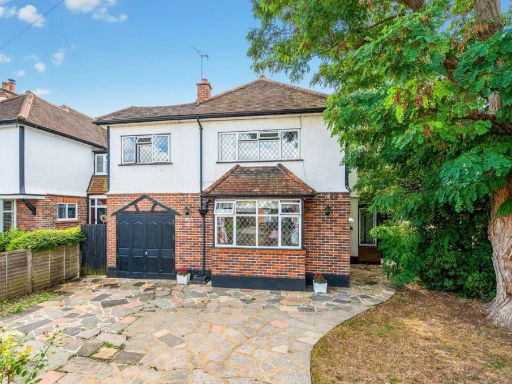 4 bedroom detached house for sale in Rutherwyke Close, Stoneleigh, KT17 — £849,950 • 4 bed • 2 bath • 1524 ft²
4 bedroom detached house for sale in Rutherwyke Close, Stoneleigh, KT17 — £849,950 • 4 bed • 2 bath • 1524 ft²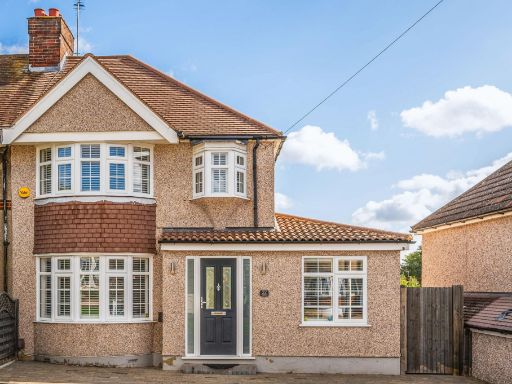 3 bedroom semi-detached house for sale in Walsingham Gardens, Stoneleigh, KT19 — £780,000 • 3 bed • 2 bath • 1513 ft²
3 bedroom semi-detached house for sale in Walsingham Gardens, Stoneleigh, KT19 — £780,000 • 3 bed • 2 bath • 1513 ft²