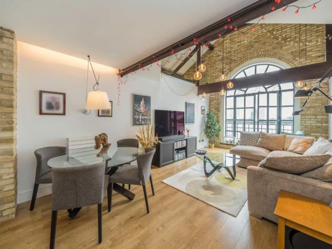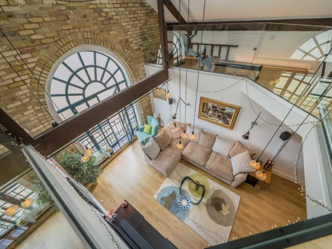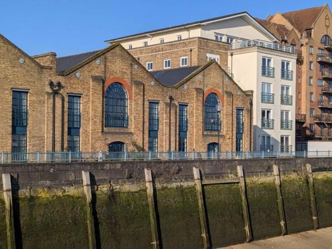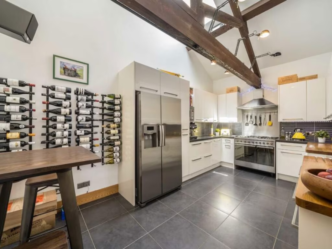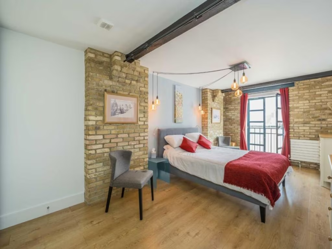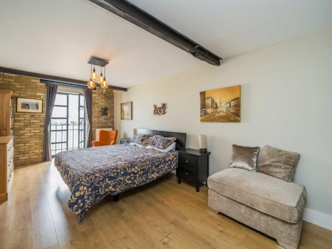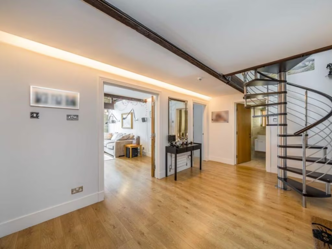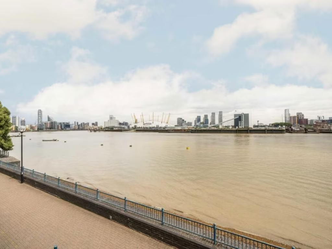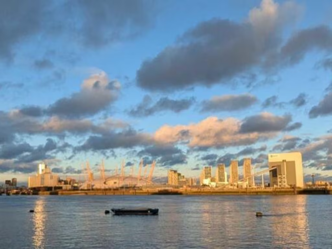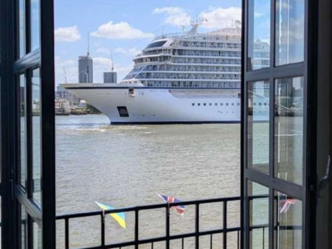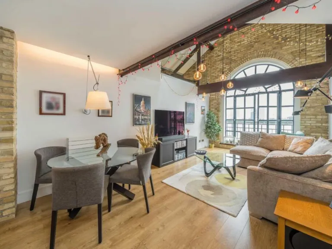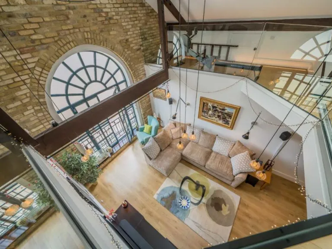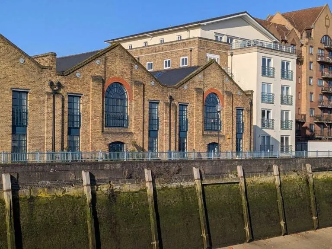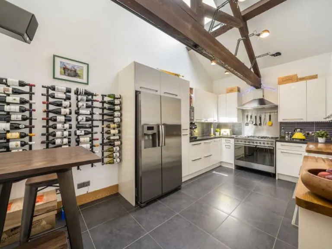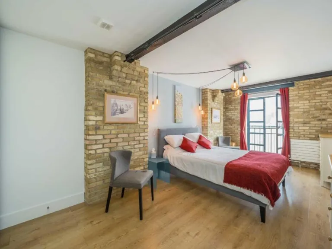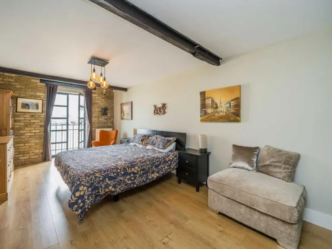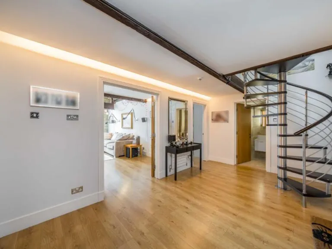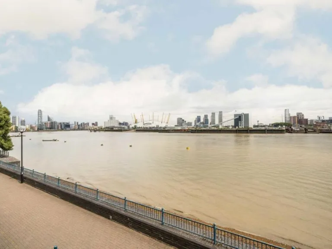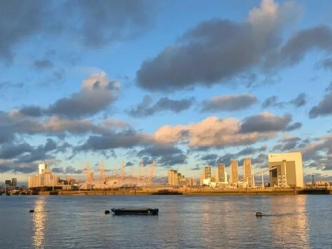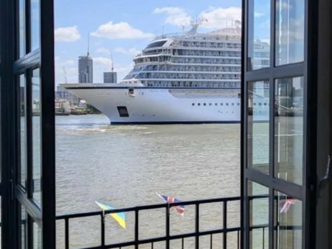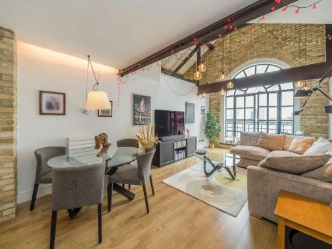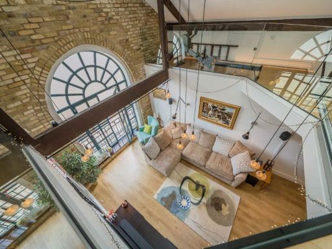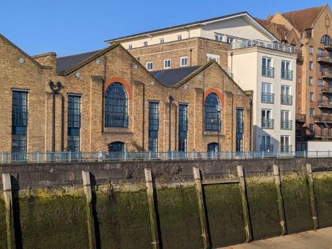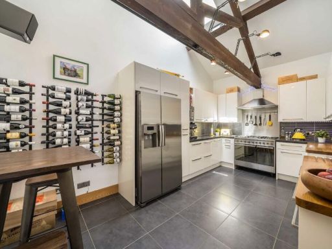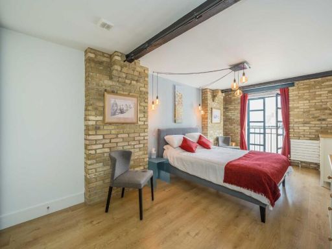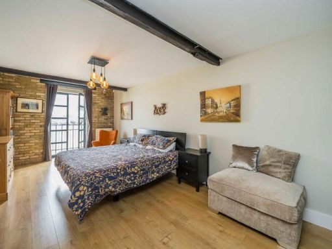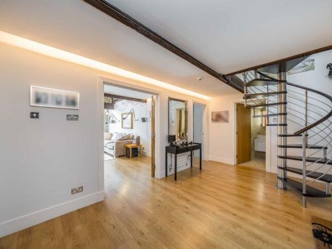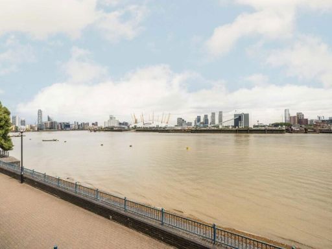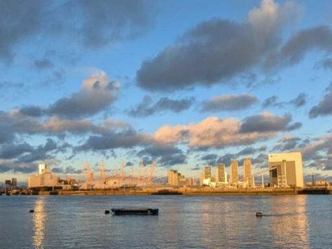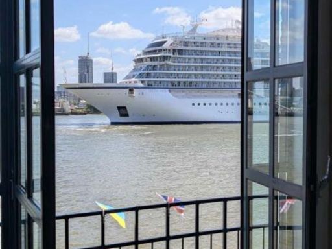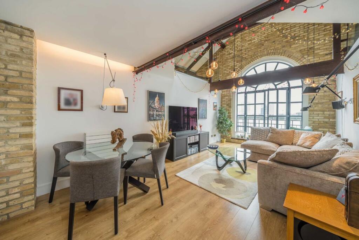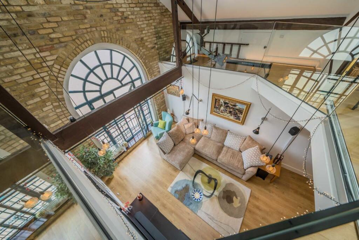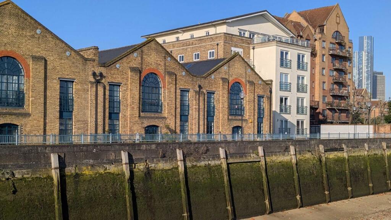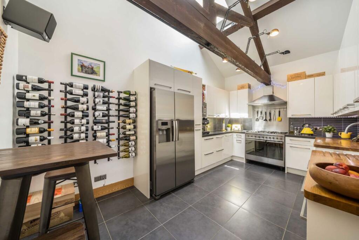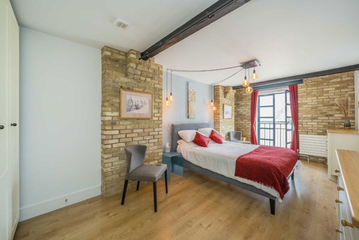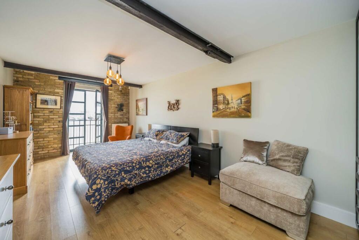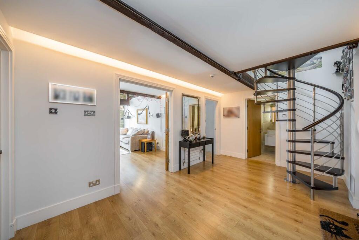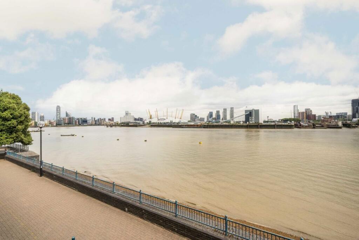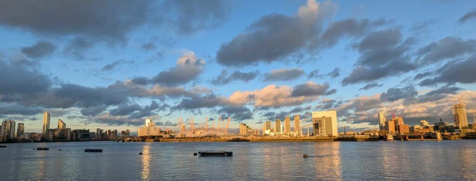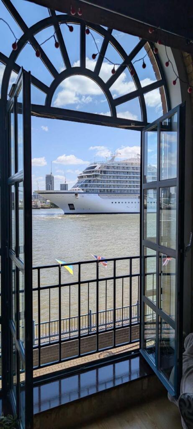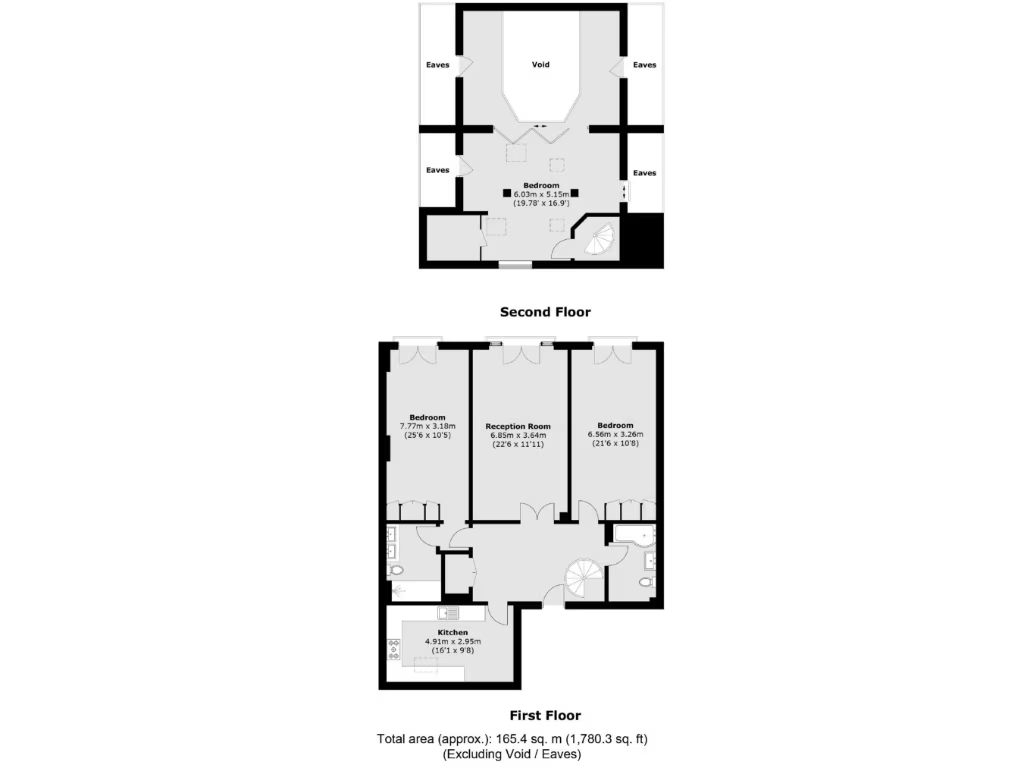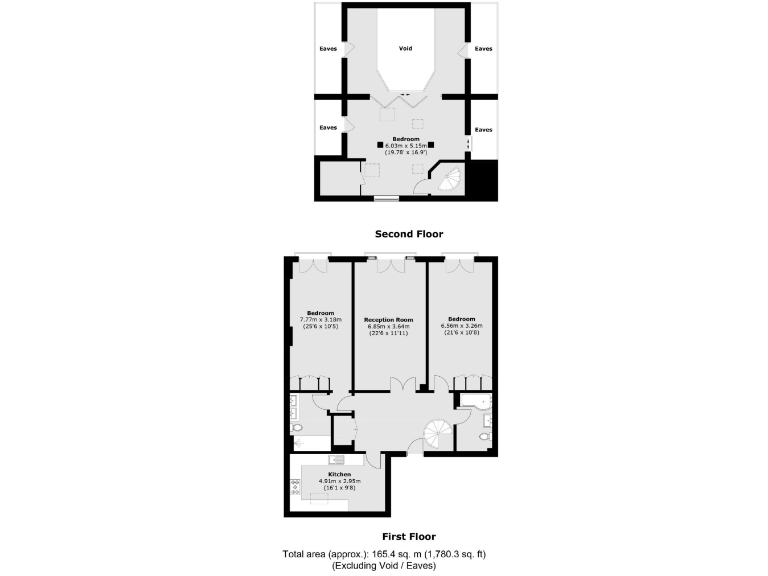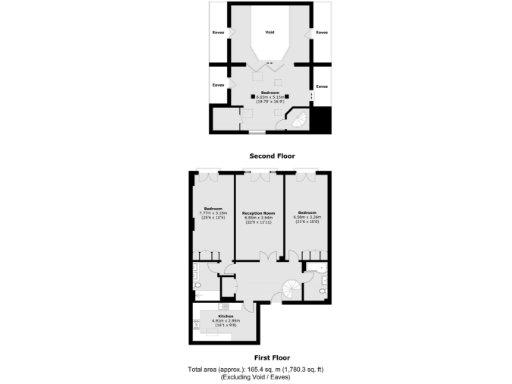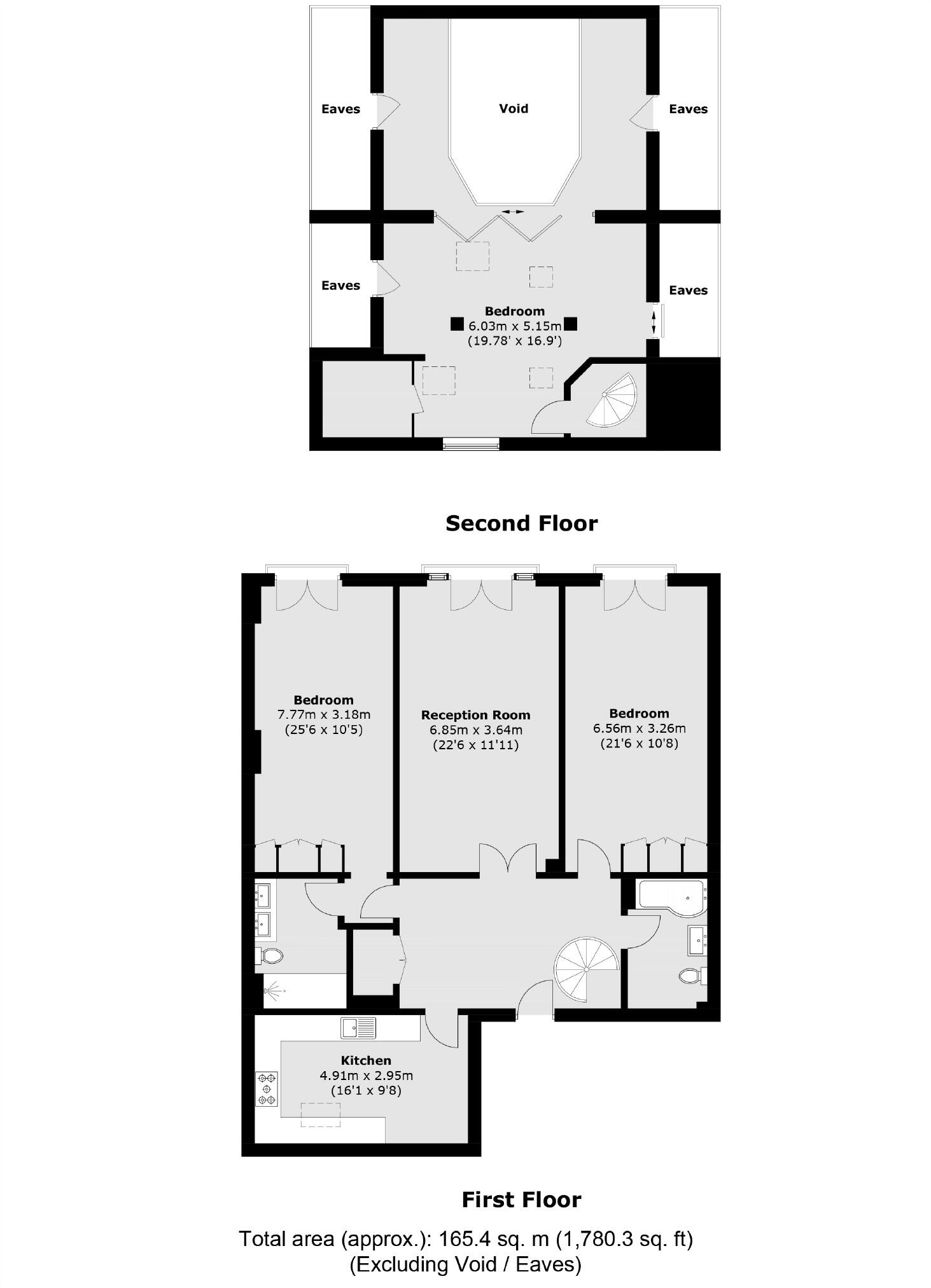Summary - 10 FLAT 7 MILLENNIUM DRIVE LONDON E14 3GH
River-facing double-height lounge with large arched window
This striking warehouse-conversion apartment blends industrial character with generous family living across a multi-level layout. The double-height lounge with exposed brick, original beams and a grand arched window frames uninterrupted riverside light, while over 1,630 sq ft provides flexible space for living, working and entertaining.
The property offers three well-proportioned bedrooms, one en-suite plus a large family bathroom, a separate study ideal for home-working, and a substantial double-height kitchen with modern appliances. Practical extras include allocated off-street parking, gated access and concierge service — useful for busy households and visitors.
Leasehold tenure is secure with 120 years remaining. Ongoing costs are notable: an annual service charge of about £3,527 and ground rent of £666. Council tax is in Band G and described as ‘quite expensive’ — factor these running costs into affordability calculations.
Positioned close to Canary Wharf’s transport, shops and restaurants, and within easy walking distance of Greenwich, the apartment suits families or professionals who want riverside character without sacrificing connectivity. The building is modern (constructed 2007–2011) with double glazing and low flood risk, though buyers should confirm all details independently prior to purchase.
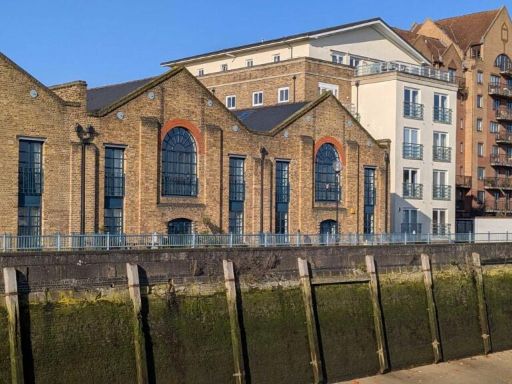 2 bedroom flat for sale in Millennium Drive, Canary Wharf, E14 — £850,000 • 2 bed • 2 bath • 1471 ft²
2 bedroom flat for sale in Millennium Drive, Canary Wharf, E14 — £850,000 • 2 bed • 2 bath • 1471 ft²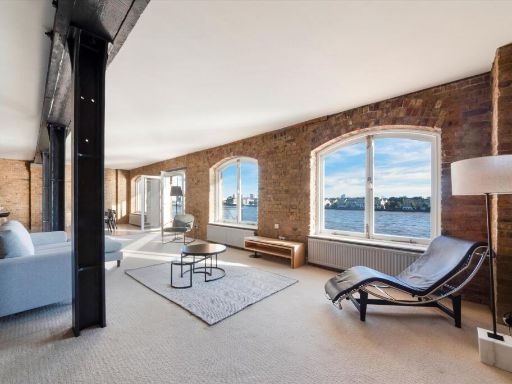 3 bedroom apartment for sale in Commercial Wharf, Narrow Street, London, E14 — £1,575,000 • 3 bed • 2 bath • 1926 ft²
3 bedroom apartment for sale in Commercial Wharf, Narrow Street, London, E14 — £1,575,000 • 3 bed • 2 bath • 1926 ft²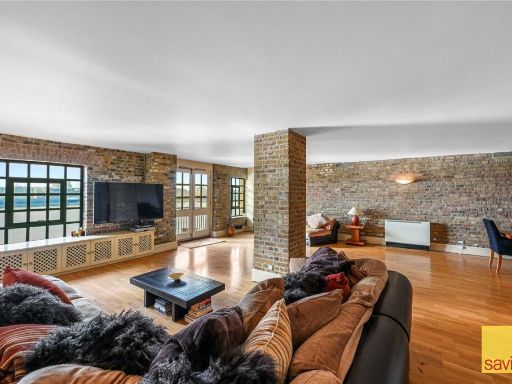 2 bedroom apartment for sale in Wapping Wall, London, E1W — £1,650,000 • 2 bed • 2 bath • 2605 ft²
2 bedroom apartment for sale in Wapping Wall, London, E1W — £1,650,000 • 2 bed • 2 bath • 2605 ft²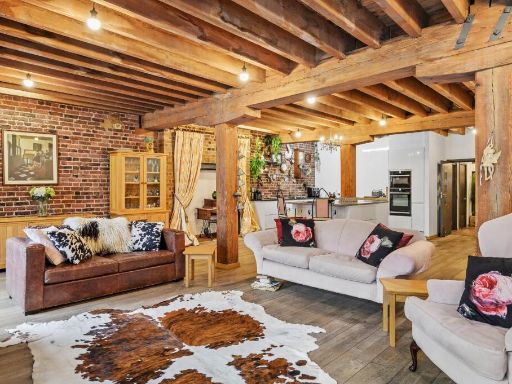 3 bedroom flat for sale in Port East Apartments,
12 Hertsmere Road, E14 — £1,250,000 • 3 bed • 3 bath • 2075 ft²
3 bedroom flat for sale in Port East Apartments,
12 Hertsmere Road, E14 — £1,250,000 • 3 bed • 3 bath • 2075 ft²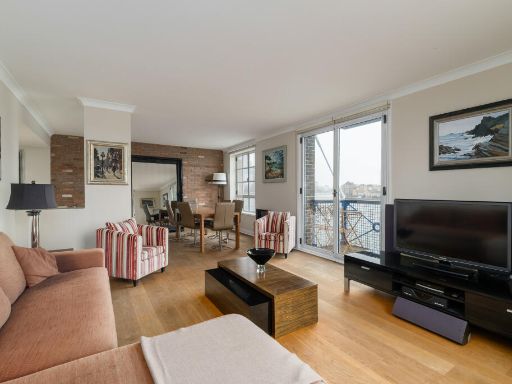 2 bedroom flat for sale in Narrow Street, London, E14 — £800,000 • 2 bed • 2 bath • 1145 ft²
2 bedroom flat for sale in Narrow Street, London, E14 — £800,000 • 2 bed • 2 bath • 1145 ft²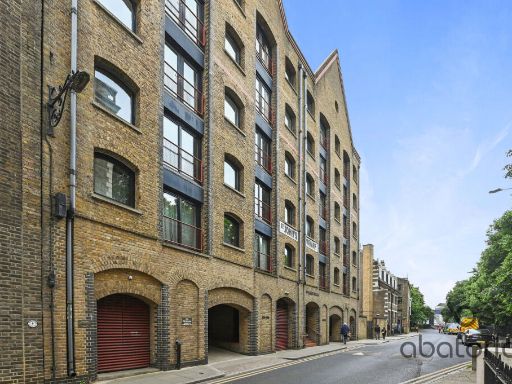 3 bedroom apartment for sale in St. Johns Wharf, 104-106 Wapping High Street, London, E1W — £1,875,000 • 3 bed • 2 bath • 2000 ft²
3 bedroom apartment for sale in St. Johns Wharf, 104-106 Wapping High Street, London, E1W — £1,875,000 • 3 bed • 2 bath • 2000 ft²