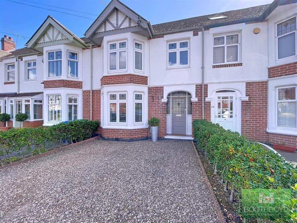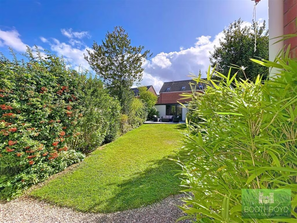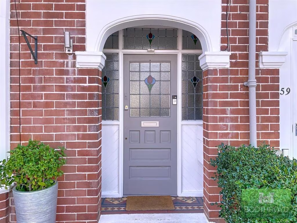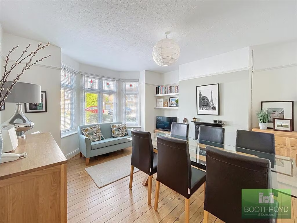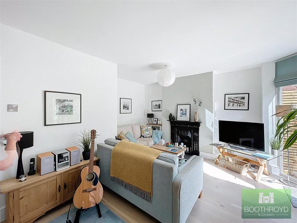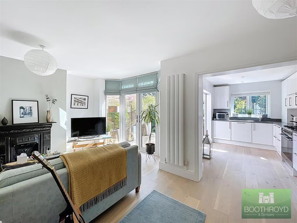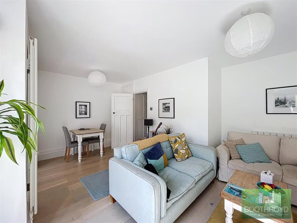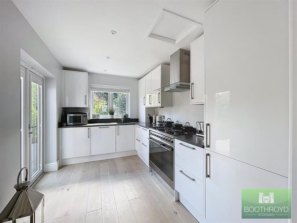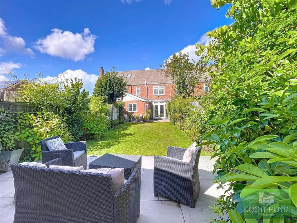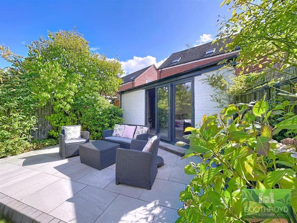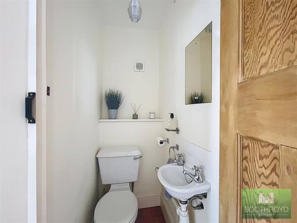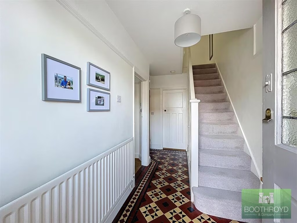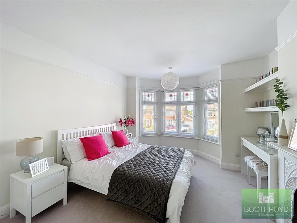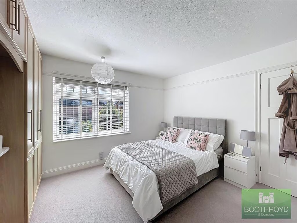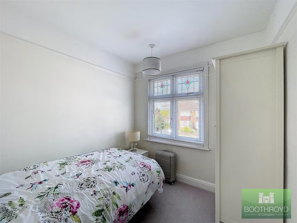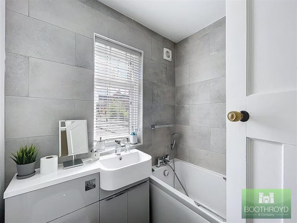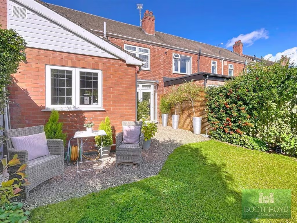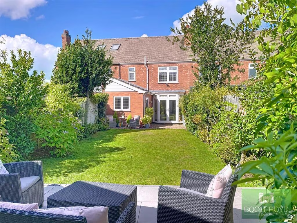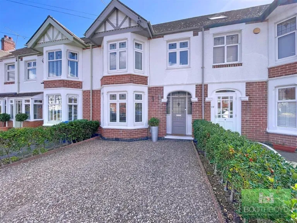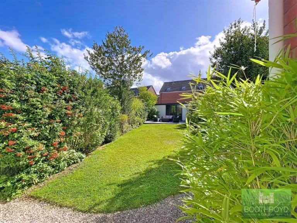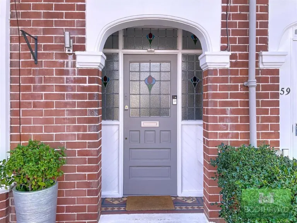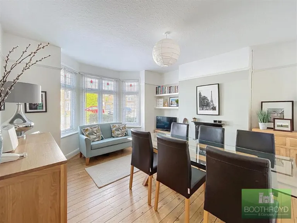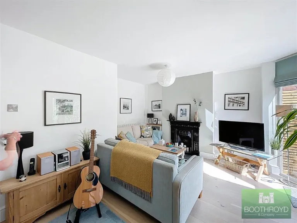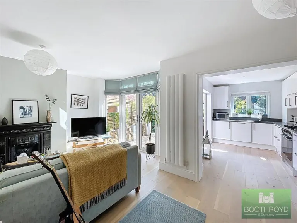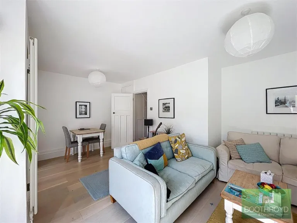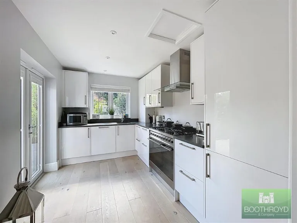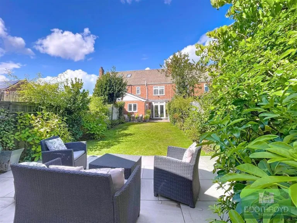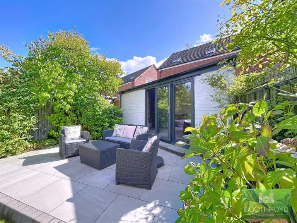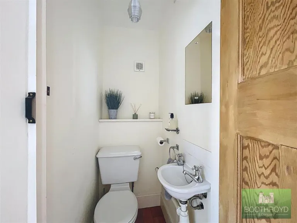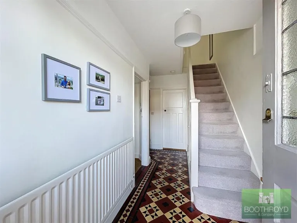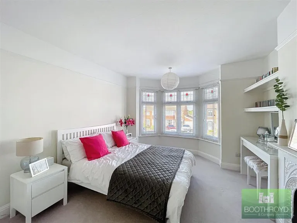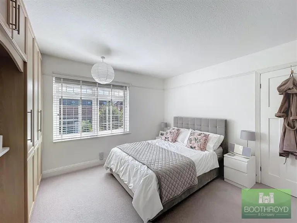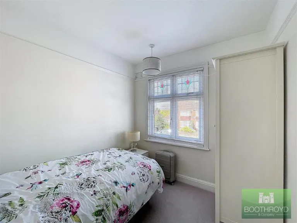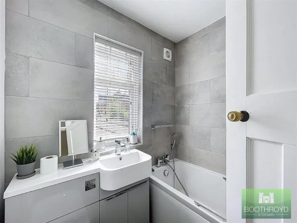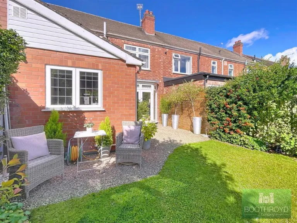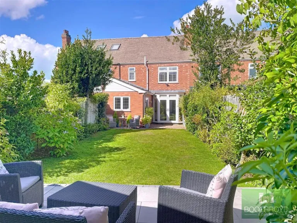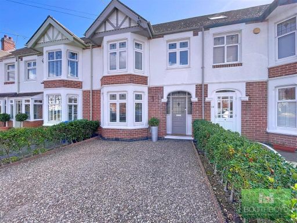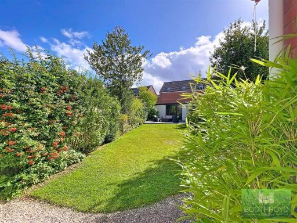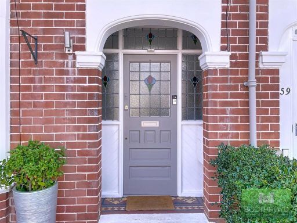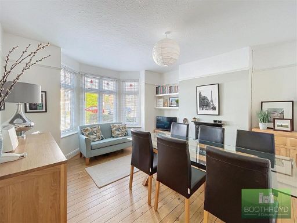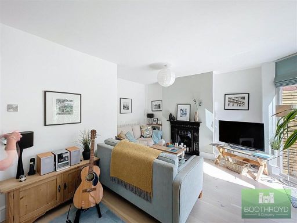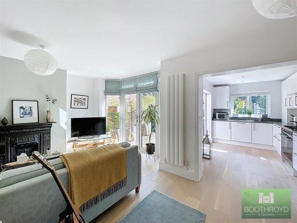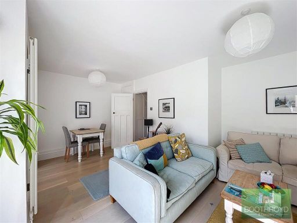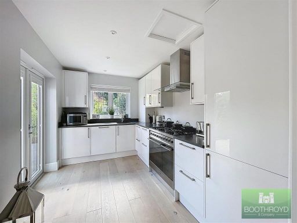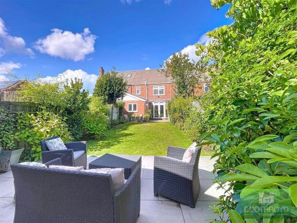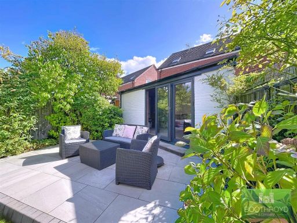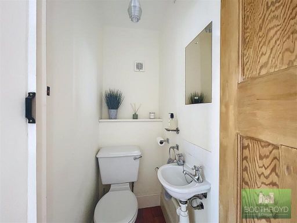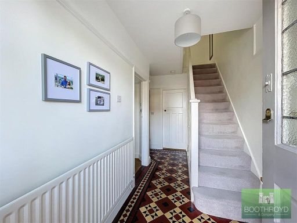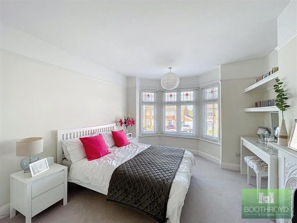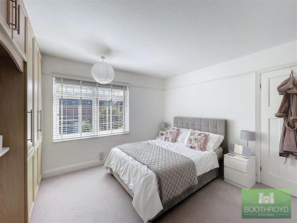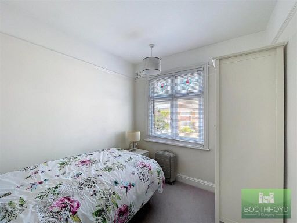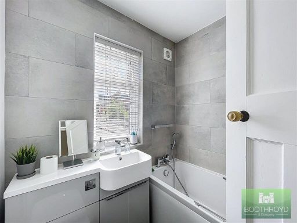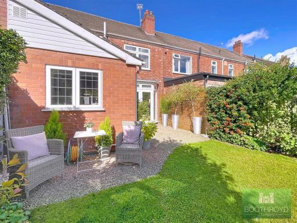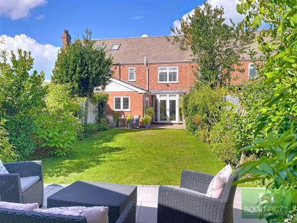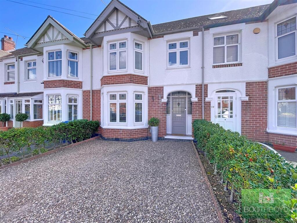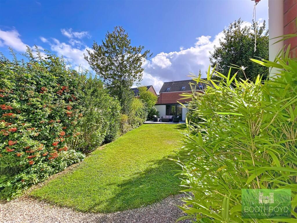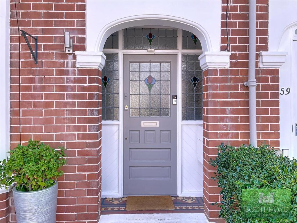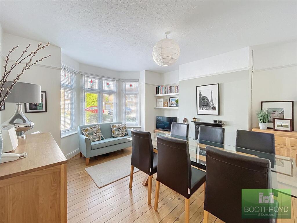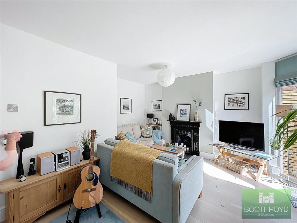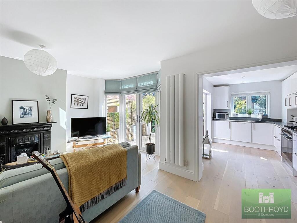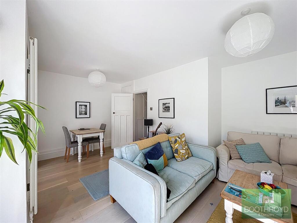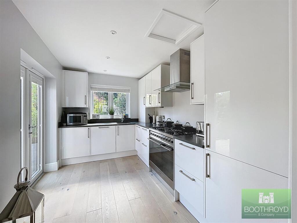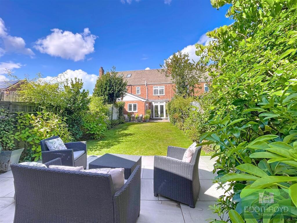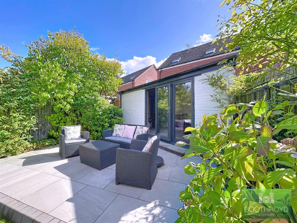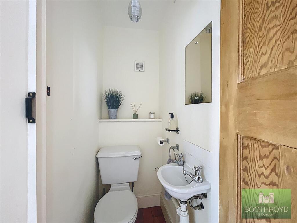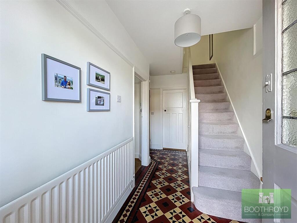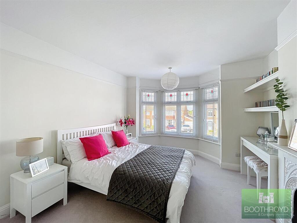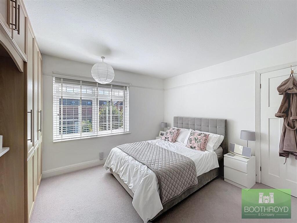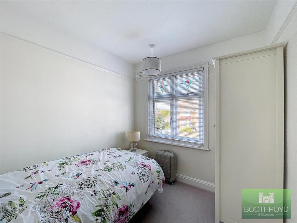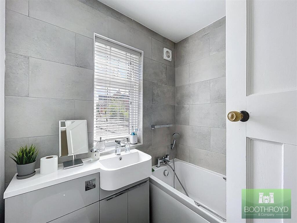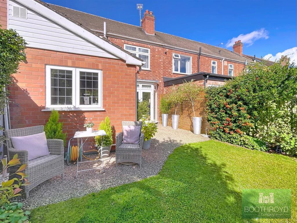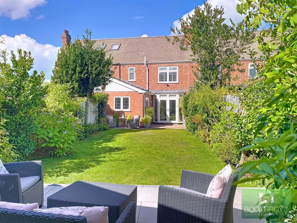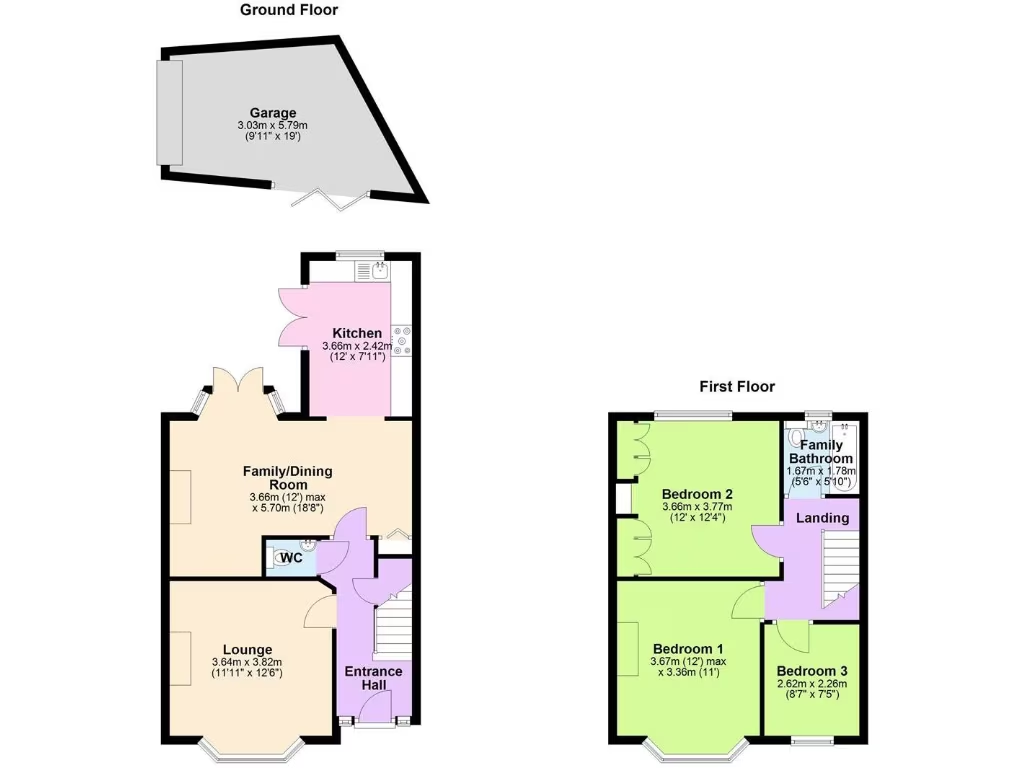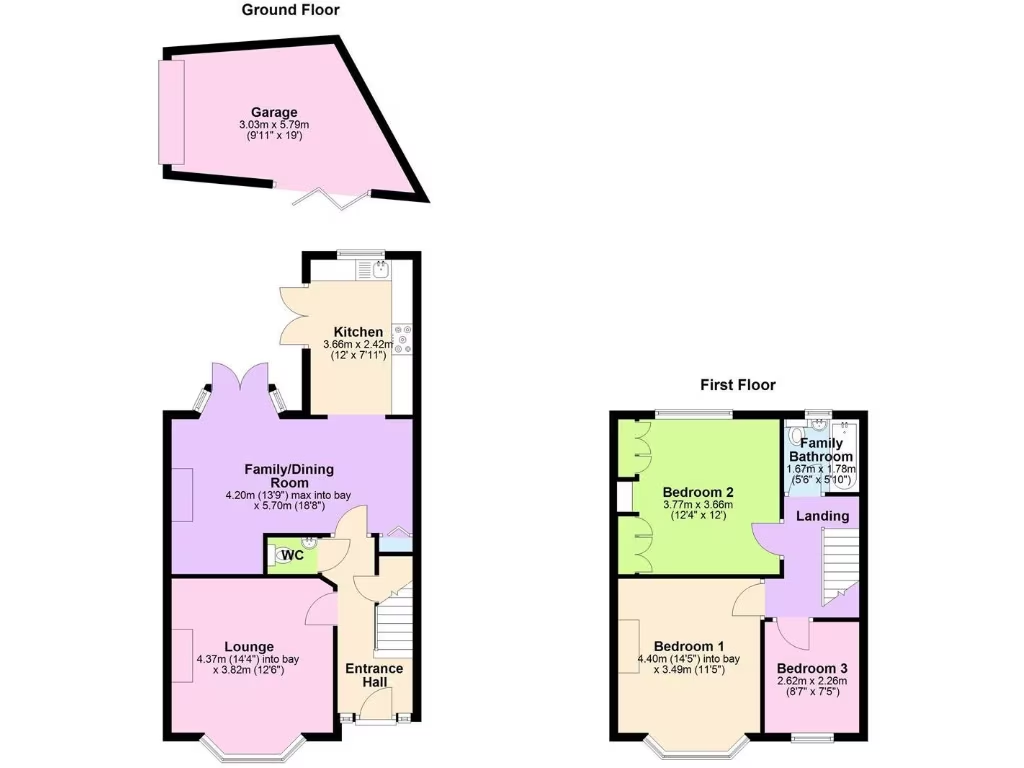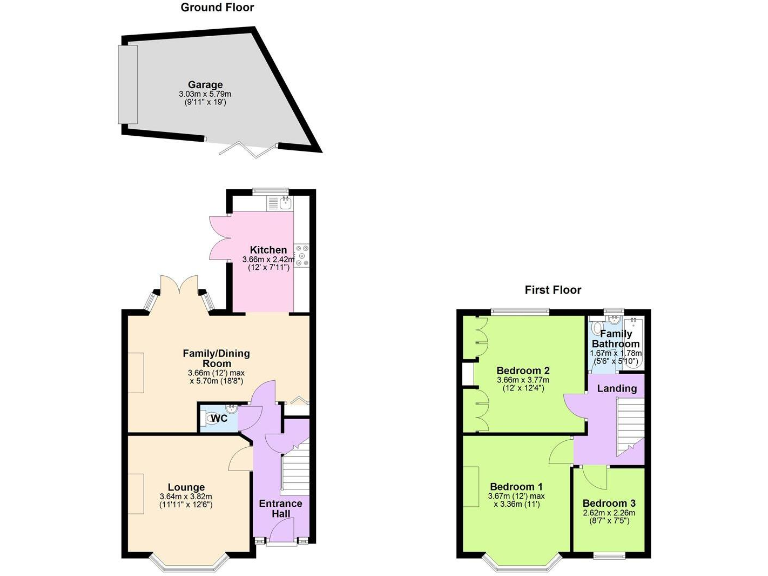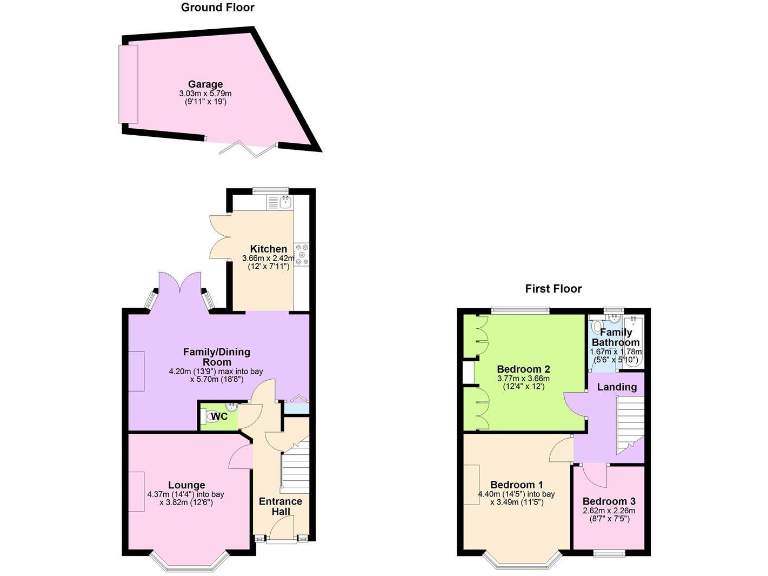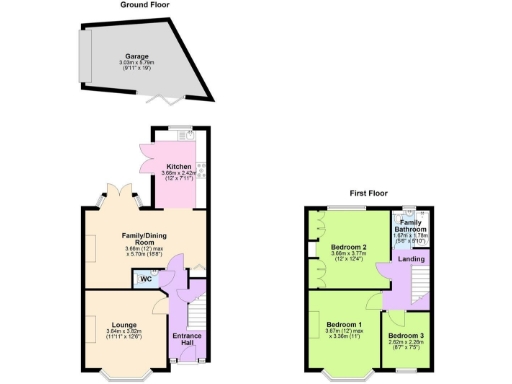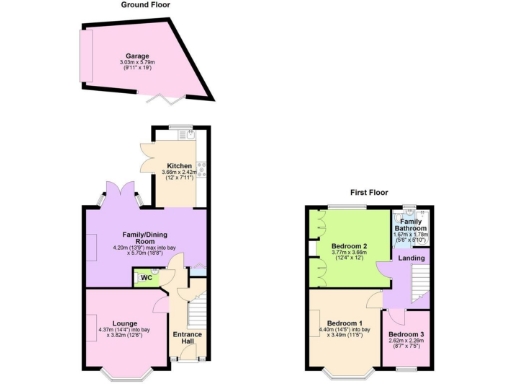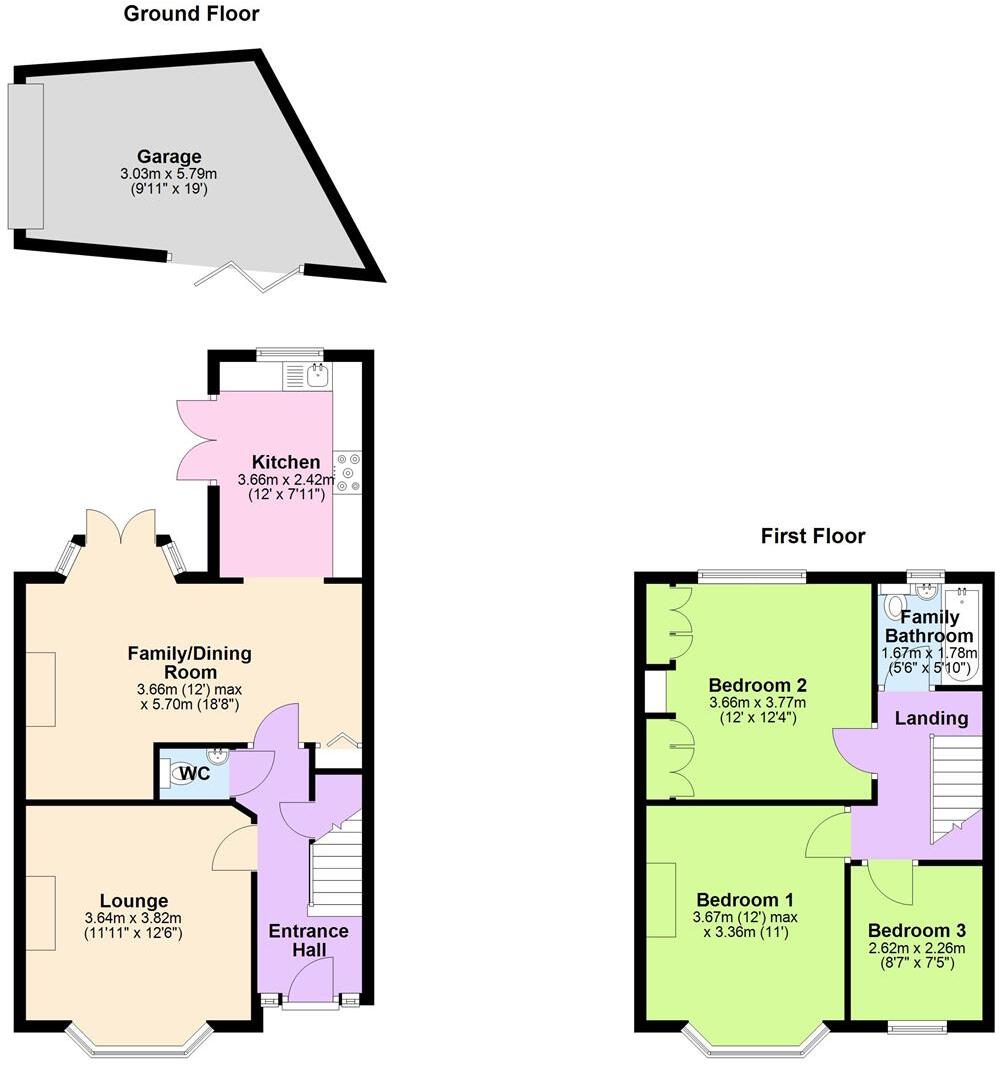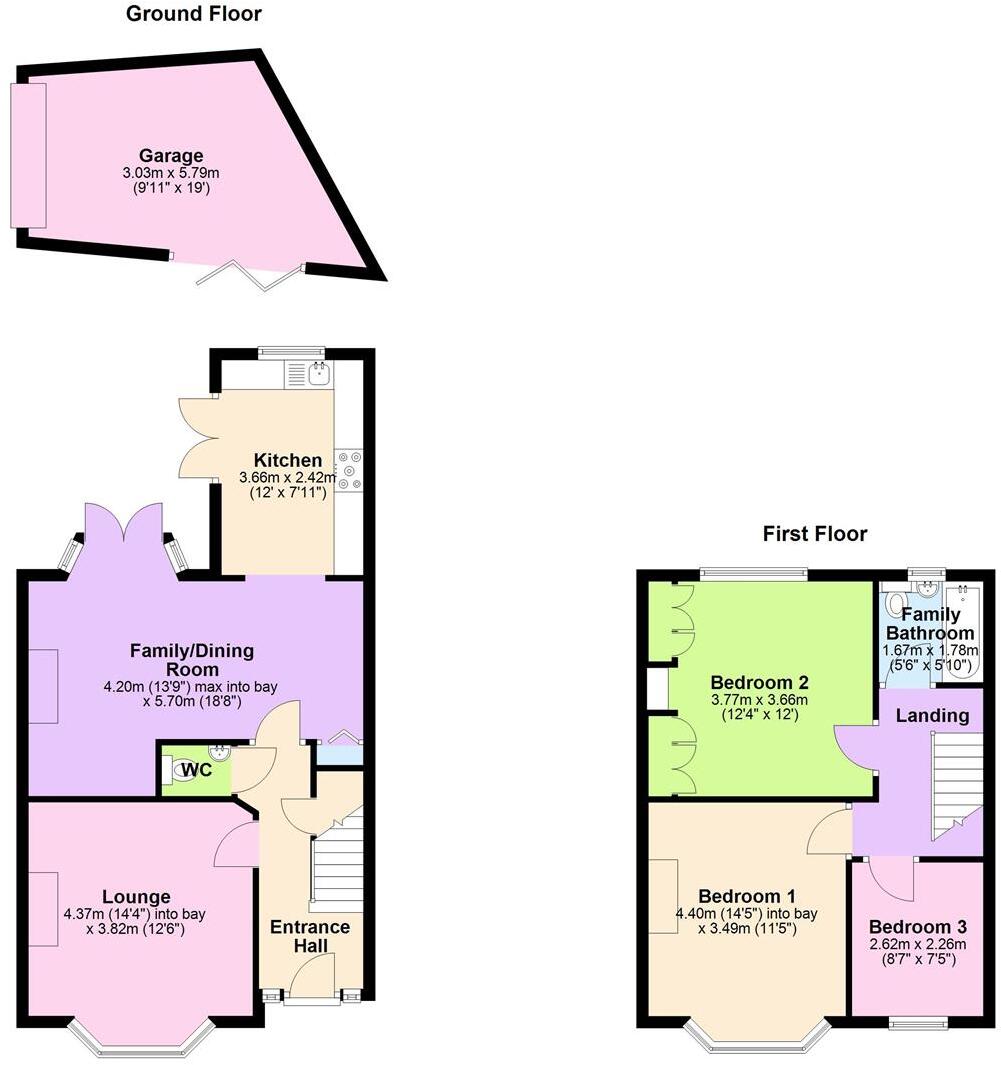Summary - 57 RANDALL ROAD KENILWORTH CV8 1JX
3 bed 1 bath Terraced
Period character and modern living steps from Kenilworth high street and top schools.
Double bay-fronted period facade with original leaded windows
Extended open-plan family and dining room with French doors
Quality fitted kitchen with integrated appliances and Smeg range
Refitted family bathroom (within last 3 years) with thermostatic shower
Pea‑gravel driveway and detached garage, rear access to garage
Cottage-style rear garden with lawn, patios and low maintenance beds
EPC C (72); gas central heating and double glazing throughout
Solid brick walls (no known insulation) and local crime above average
A handsome double-bay terraced house positioned in the heart of Kenilworth, this three-bedroom home blends period character with sensible modern upgrades. The front sitting room retains a cast-iron fireplace and leaded bay, while the rear has been opened up to create a bright family and dining space that flows to the garden and kitchen.
The extended kitchen is fitted with high-gloss units, stone worktops and integrated appliances, anchored by a Smeg range oven. A refitted family bathroom (within the last three years) and double glazing make day-to-day living straightforward; the property has an EPC rating of C (72) and gas central heating via a boiler and radiators.
Externally the house offers practical off-street parking on a pea-gravel driveway (space noted for multiple vehicles in main listing) and a detached garage with rear access. The cottage-style rear garden combines a low-maintenance pea gravel patio with a lawn and porcelain-tiled terrace – an easy, family-friendly outdoor space.
Buyers should note the building’s solid brick construction with no known cavity insulation (assumed), typical of its 1930s–40s build, and local crime levels are above average for the area. Overall, this is a characterful, well-presented town-centre home offering comfortable family accommodation and strong convenience to shops, schools and transport links.
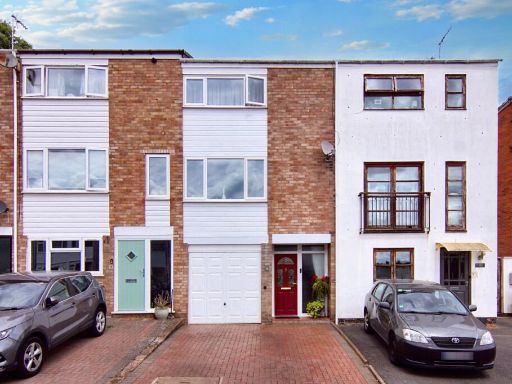 3 bedroom terraced house for sale in Hawkesworth Drive, Kenilworth, CV8 — £350,000 • 3 bed • 1 bath • 689 ft²
3 bedroom terraced house for sale in Hawkesworth Drive, Kenilworth, CV8 — £350,000 • 3 bed • 1 bath • 689 ft²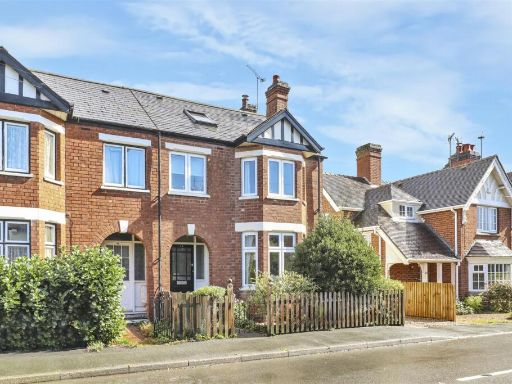 4 bedroom end of terrace house for sale in Windy Arbour, Kenilworth, CV8 — £525,000 • 4 bed • 2 bath • 1301 ft²
4 bedroom end of terrace house for sale in Windy Arbour, Kenilworth, CV8 — £525,000 • 4 bed • 2 bath • 1301 ft²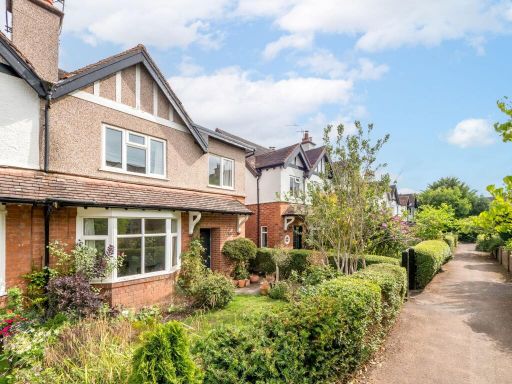 3 bedroom semi-detached house for sale in Avenue Road, Kenilworth, CV8 — £400,000 • 3 bed • 1 bath • 935 ft²
3 bedroom semi-detached house for sale in Avenue Road, Kenilworth, CV8 — £400,000 • 3 bed • 1 bath • 935 ft²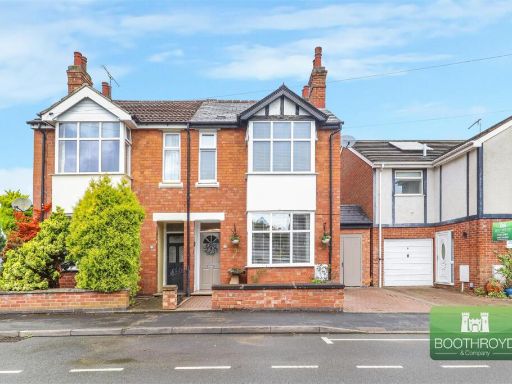 3 bedroom semi-detached house for sale in Queens Road, Kenilworth, CV8 — £460,000 • 3 bed • 1 bath • 1109 ft²
3 bedroom semi-detached house for sale in Queens Road, Kenilworth, CV8 — £460,000 • 3 bed • 1 bath • 1109 ft²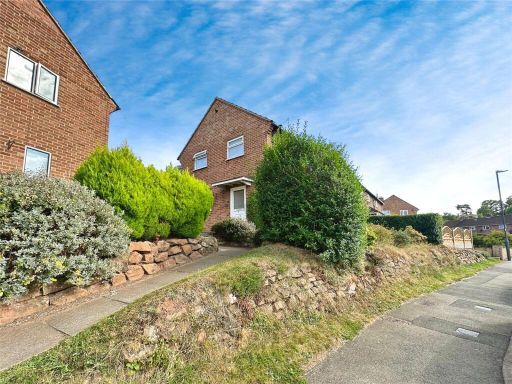 3 bedroom end of terrace house for sale in Finham Road, Kenilworth, Warwickshire, CV8 — £300,000 • 3 bed • 1 bath • 791 ft²
3 bedroom end of terrace house for sale in Finham Road, Kenilworth, Warwickshire, CV8 — £300,000 • 3 bed • 1 bath • 791 ft²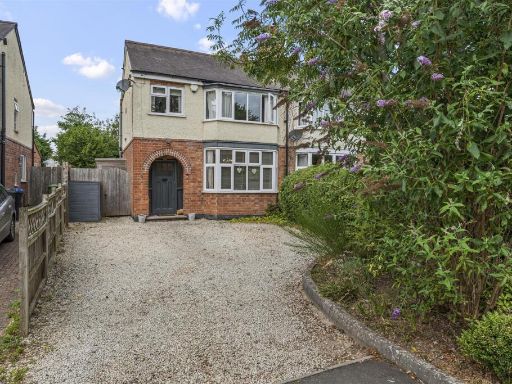 3 bedroom semi-detached house for sale in Windy Arbour, Kenilworth, CV8 — £450,000 • 3 bed • 1 bath • 947 ft²
3 bedroom semi-detached house for sale in Windy Arbour, Kenilworth, CV8 — £450,000 • 3 bed • 1 bath • 947 ft²