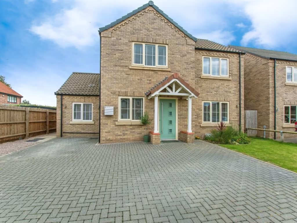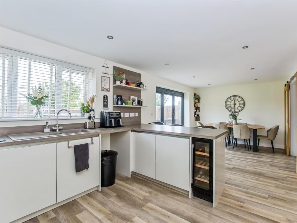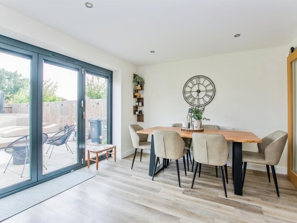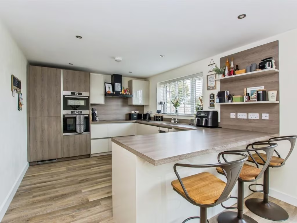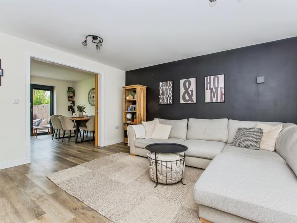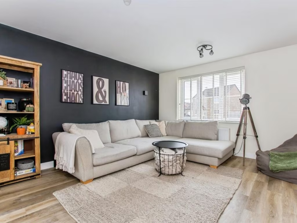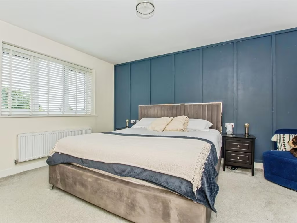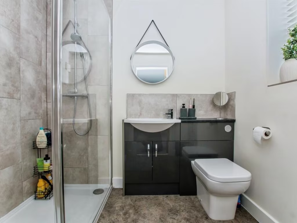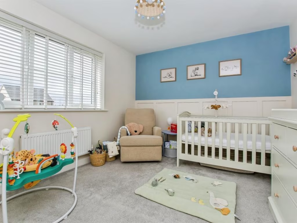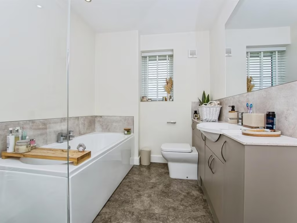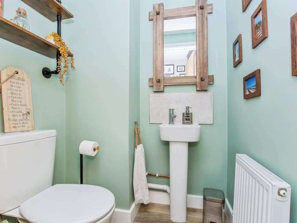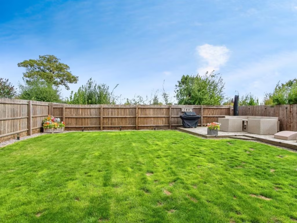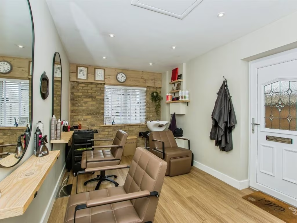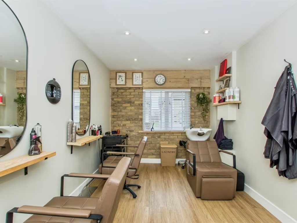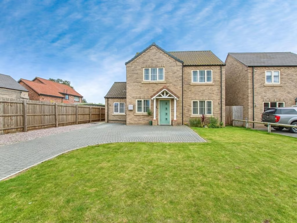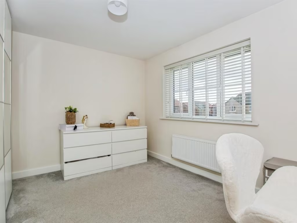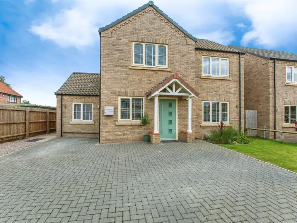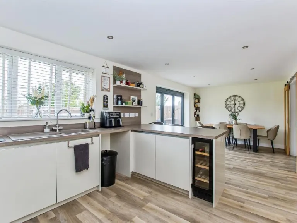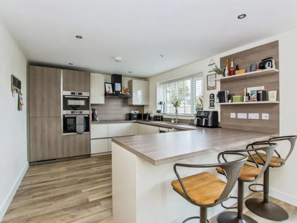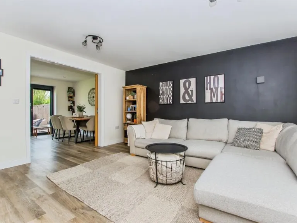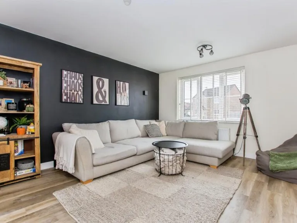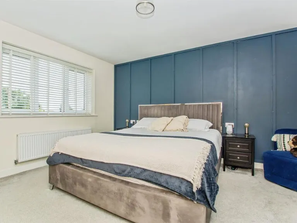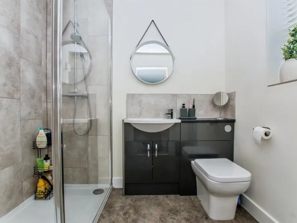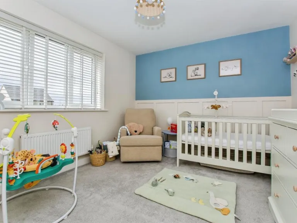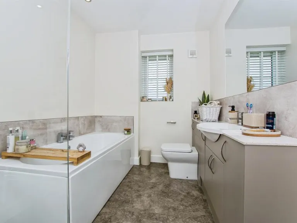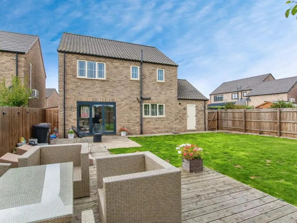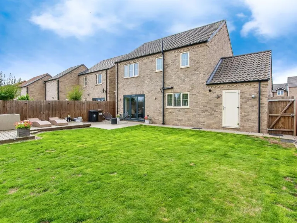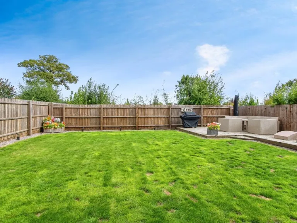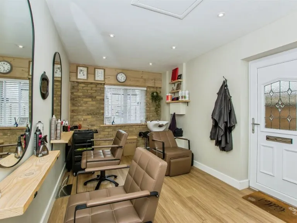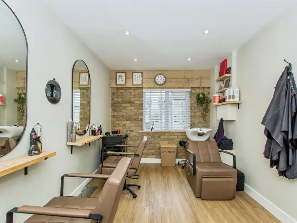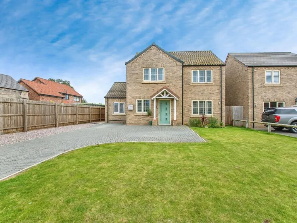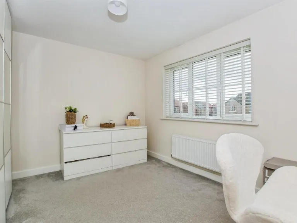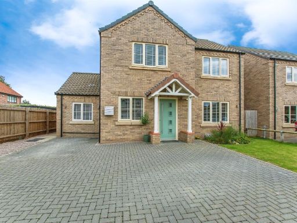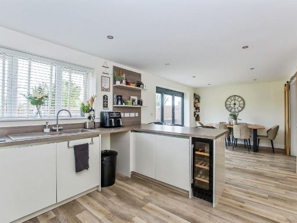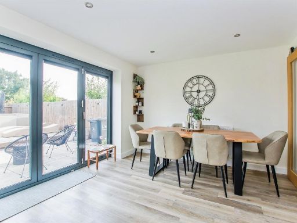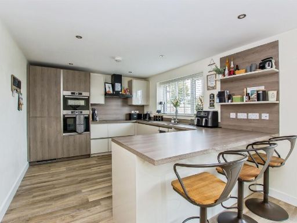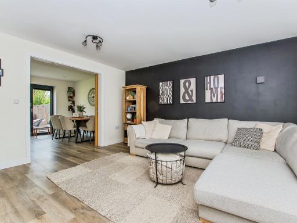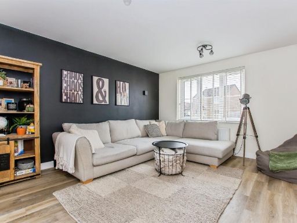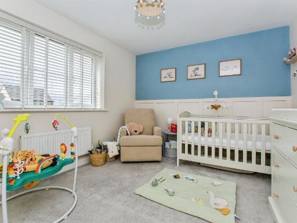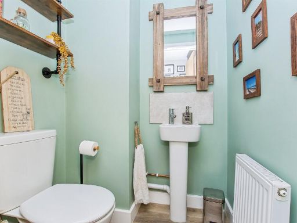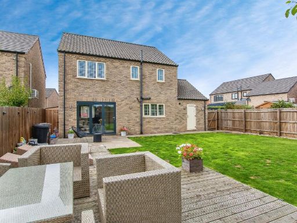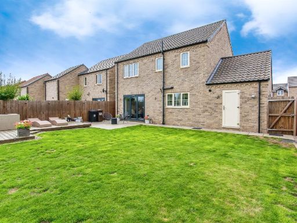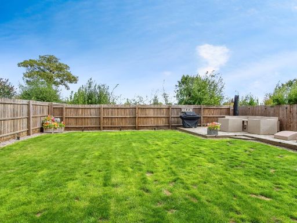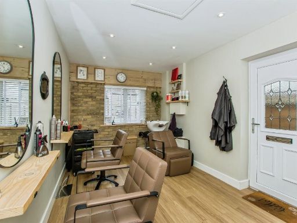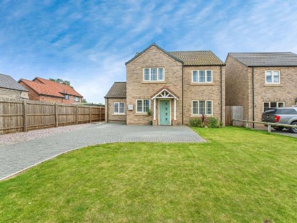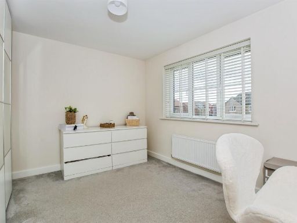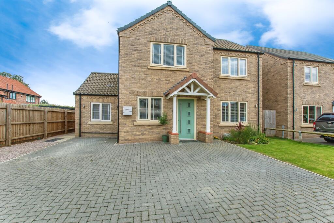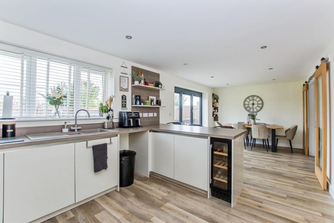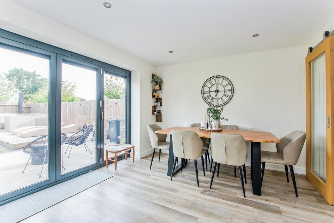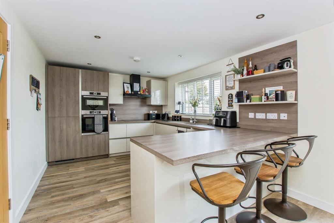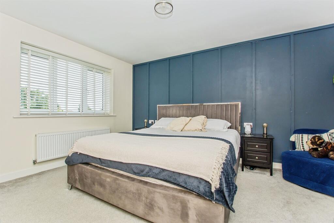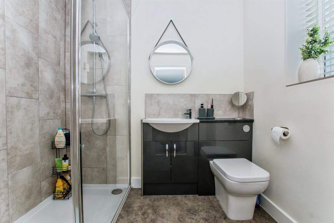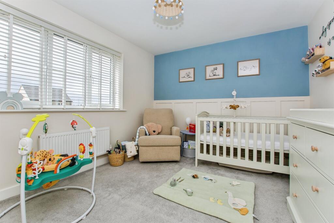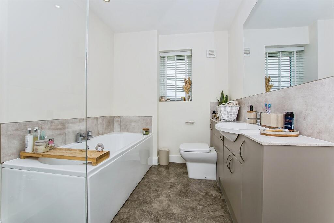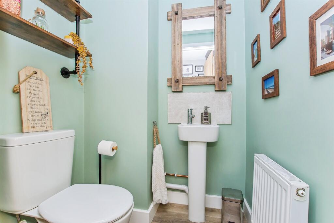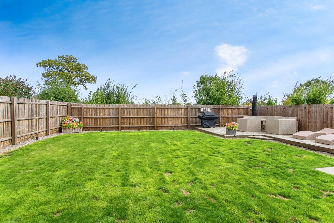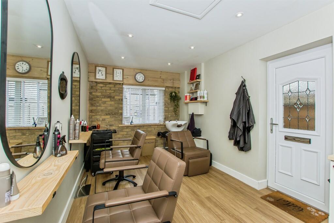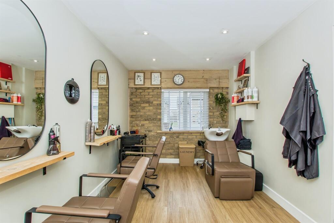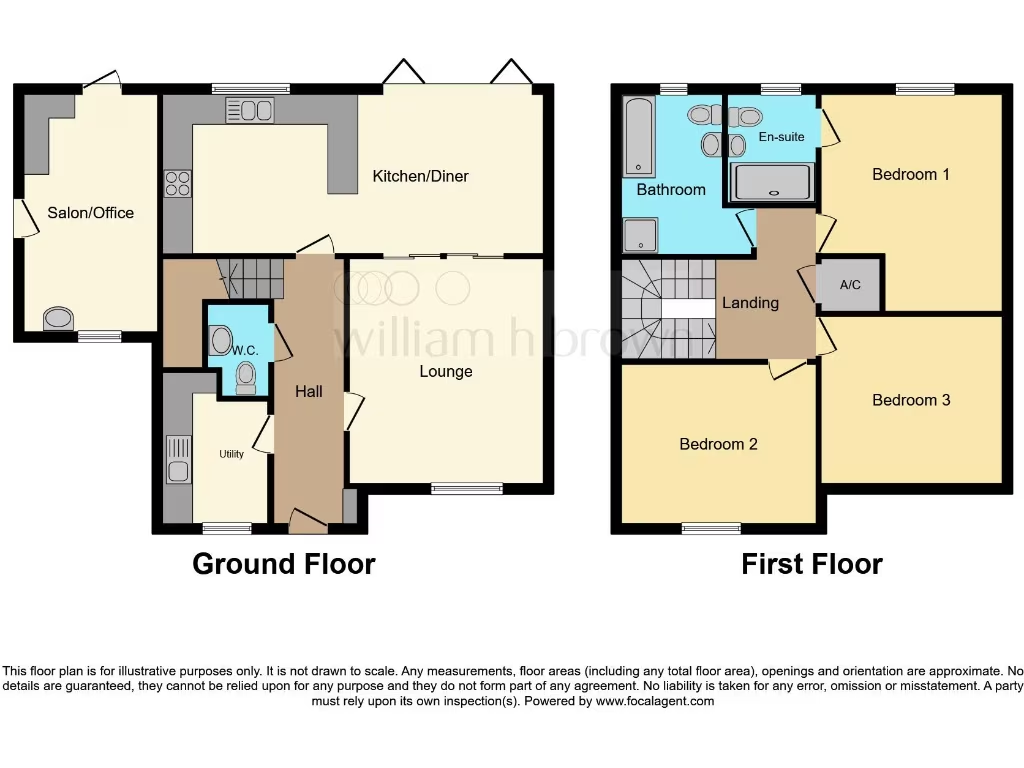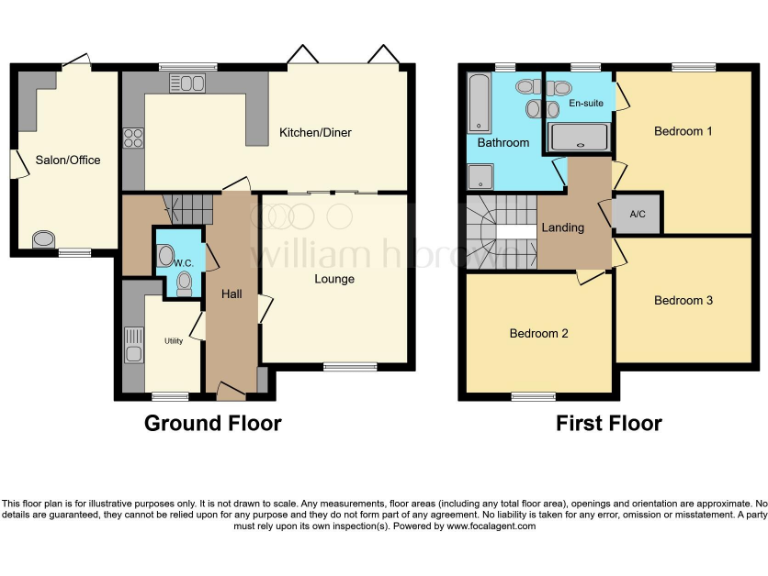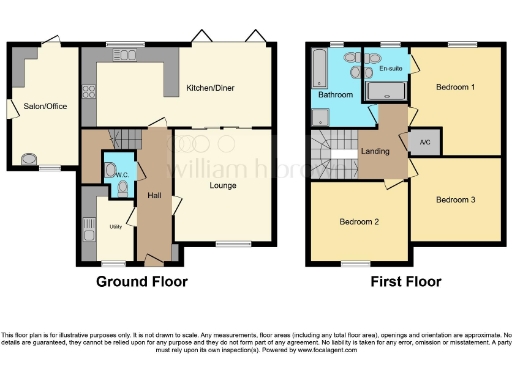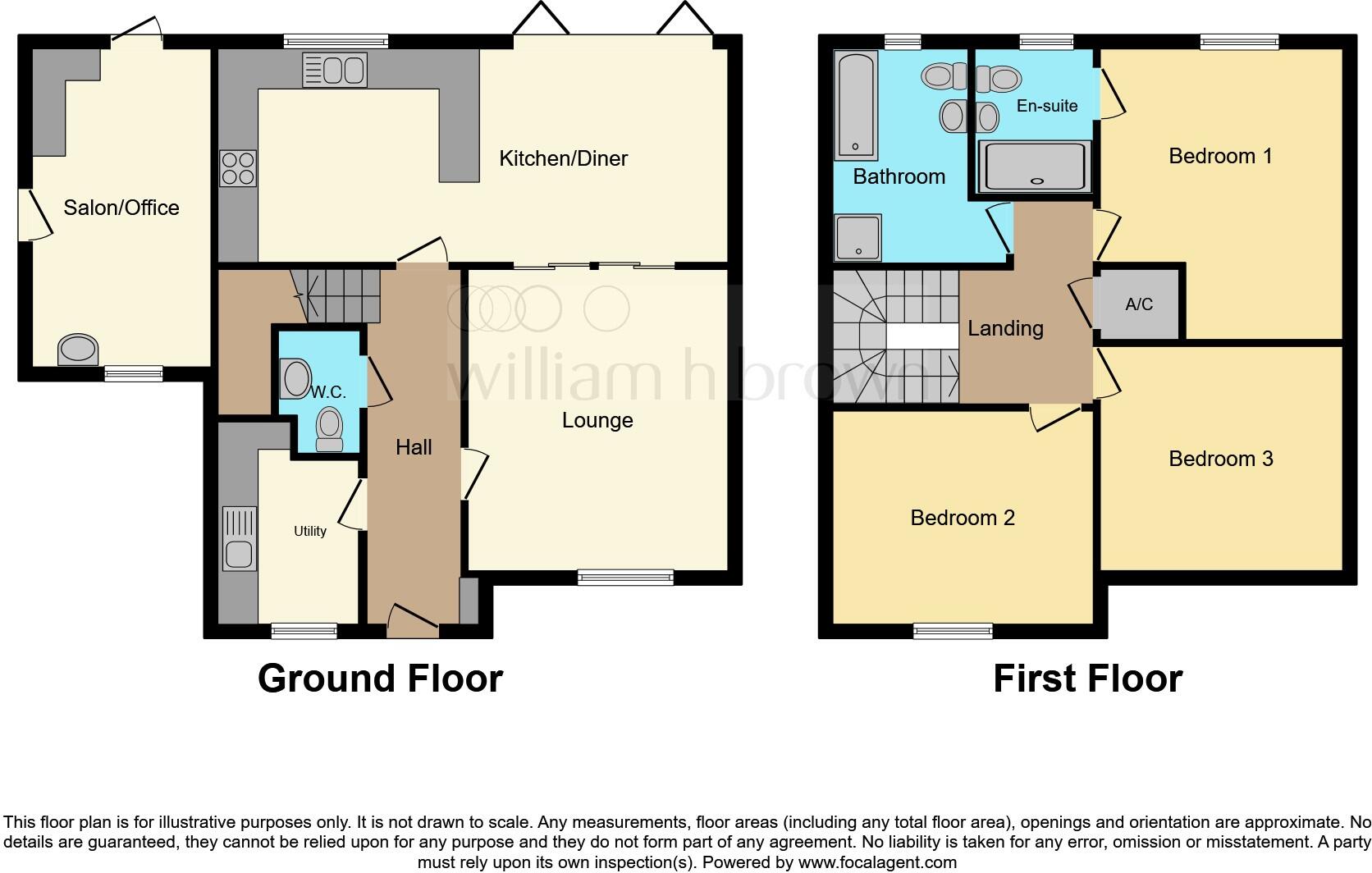Summary - Forest Way, Holbeach, Spalding PE12 7FE
3 bed 2 bath Detached
Spacious plot, modern living and flexible workspace for family life.
- Three double bedrooms with en-suite to the master
- Open-plan kitchen/diner with bi-fold doors to garden
- Utility room, downstairs WC and good-sized lounge
- Garage converted to hair salon; may need work to revert
- Fully enclosed large rear garden with lawn and raised decking
- Off-road parking; low local crime and affordable council tax
- Small internal floor area (~533 sq ft) despite large plot
- Slow broadband speeds in the area; check connectivity
This immaculate three double-bedroom detached home sits on a larger-than-average plot on the edge of Holbeach, arranged over two storeys and finished to an executive specification. The open-plan kitchen/diner with bi-fold doors and a separate utility offers practical family living, while a good-sized lounge and downstairs WC add everyday convenience. The master bedroom benefits from an en-suite; two further double bedrooms and a family bathroom complete the first floor.
Outside there is off-road parking and a former garage now fitted out as a hair salon — a useful home-working space or easily convertible back to traditional garage use. The fully enclosed rear garden has lawn and raised decking, providing secure outdoor space for children and pets. The property has five years remaining on an NHBC warranty, mains gas central heating and low local crime.
Buyers should note the house’s overall internal size is modest (about 533 sq ft) despite the large plot, so internal space is more compact than external grounds suggest. Broadband speeds are slow in the area and the garage has been adapted to a commercial use; converting it will need work if you prefer vehicle storage. Prospective purchasers are advised to commission standard surveys and checks before purchase.
Well suited to growing families who value gardens, flexible home-working space and easy access to local primary and secondary schools rated Good. Viewing is recommended to appreciate the plot, layout and flexible garage/office potential in person.
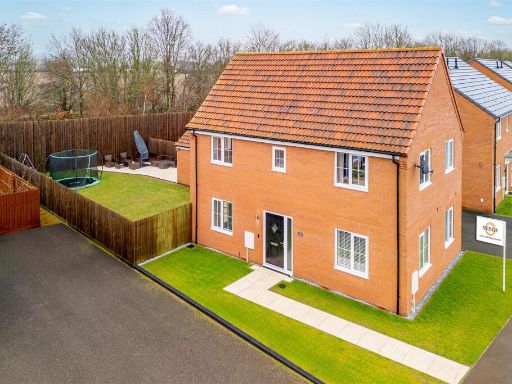 3 bedroom detached house for sale in Low Lane, Holbeach, Spalding, PE12 — £260,000 • 3 bed • 2 bath • 1236 ft²
3 bedroom detached house for sale in Low Lane, Holbeach, Spalding, PE12 — £260,000 • 3 bed • 2 bath • 1236 ft²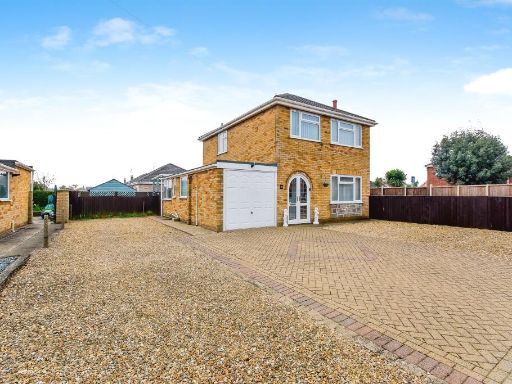 3 bedroom detached house for sale in Langwith Gardens, Holbeach, SPALDING, PE12 — £280,000 • 3 bed • 1 bath • 969 ft²
3 bedroom detached house for sale in Langwith Gardens, Holbeach, SPALDING, PE12 — £280,000 • 3 bed • 1 bath • 969 ft²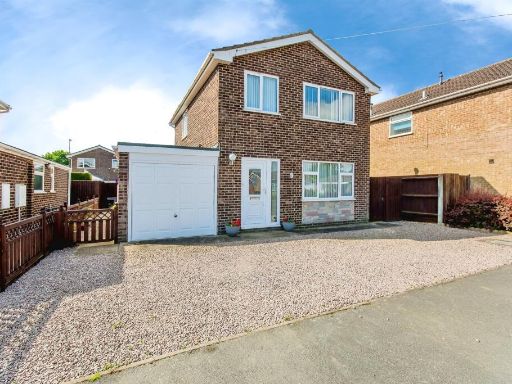 3 bedroom detached house for sale in Hix Close, Holbeach, SPALDING, PE12 — £229,995 • 3 bed • 1 bath • 926 ft²
3 bedroom detached house for sale in Hix Close, Holbeach, SPALDING, PE12 — £229,995 • 3 bed • 1 bath • 926 ft²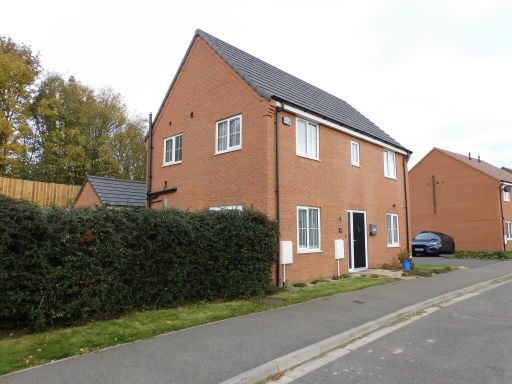 3 bedroom detached house for sale in Low Lane, Holbeach, PE12 — £244,950 • 3 bed • 2 bath • 1275 ft²
3 bedroom detached house for sale in Low Lane, Holbeach, PE12 — £244,950 • 3 bed • 2 bath • 1275 ft² 4 bedroom detached house for sale in Pheasant Street, Holbeach, PE12 — £347,950 • 4 bed • 2 bath • 1608 ft²
4 bedroom detached house for sale in Pheasant Street, Holbeach, PE12 — £347,950 • 4 bed • 2 bath • 1608 ft²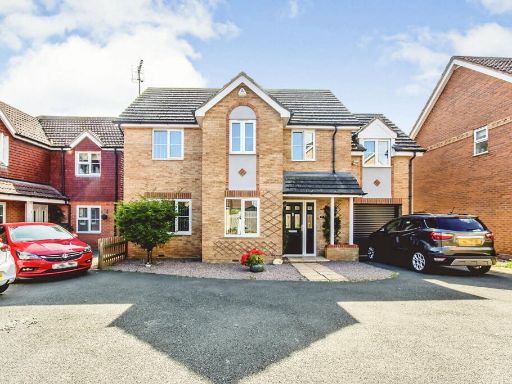 4 bedroom detached house for sale in Greenwich Avenue, Holbeach, SPALDING, PE12 — £325,000 • 4 bed • 2 bath • 1238 ft²
4 bedroom detached house for sale in Greenwich Avenue, Holbeach, SPALDING, PE12 — £325,000 • 4 bed • 2 bath • 1238 ft²