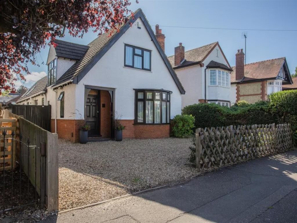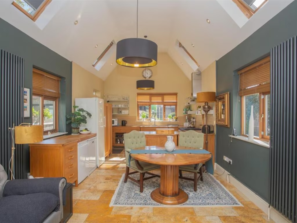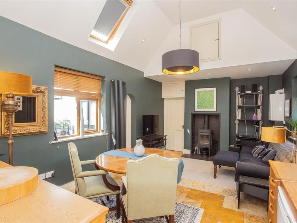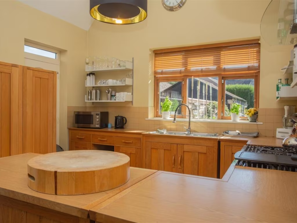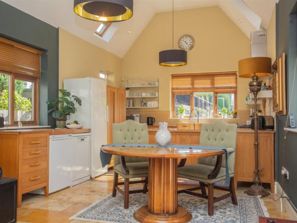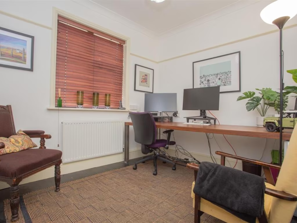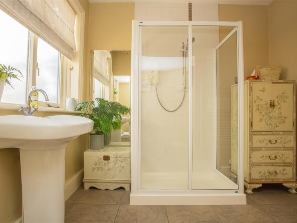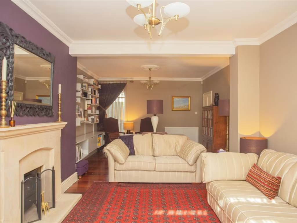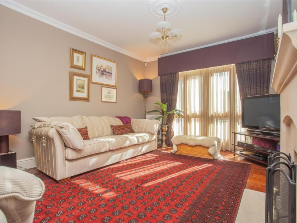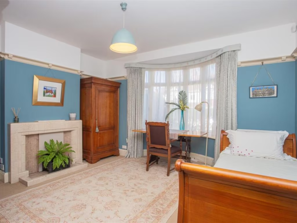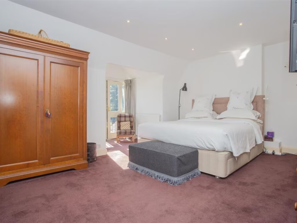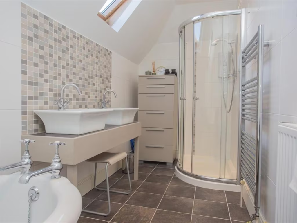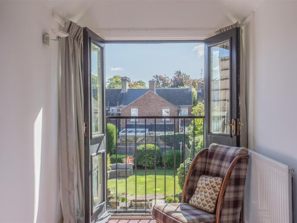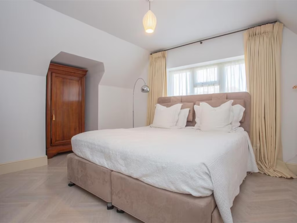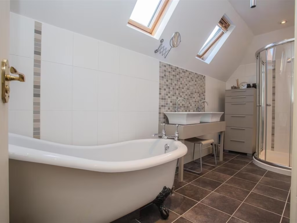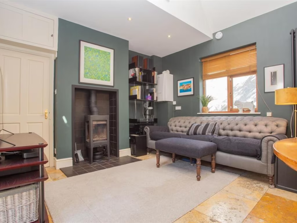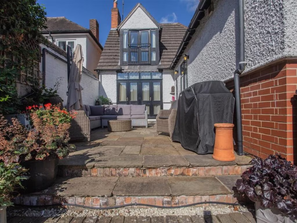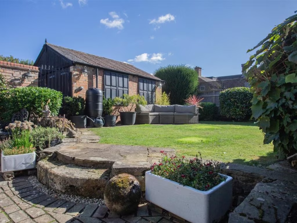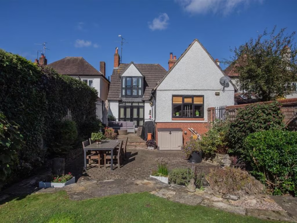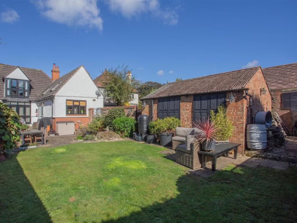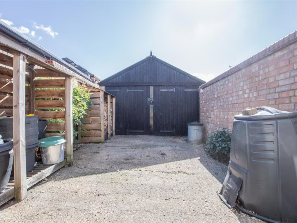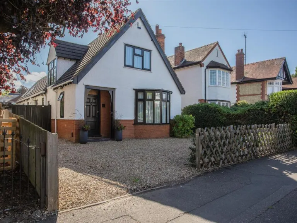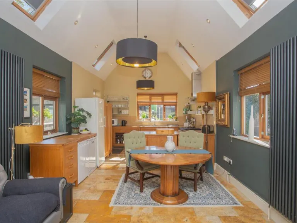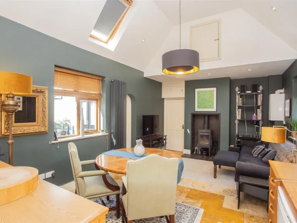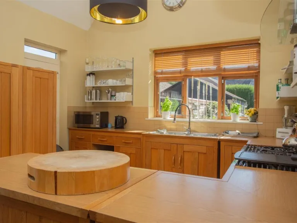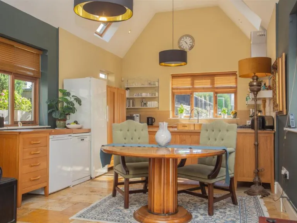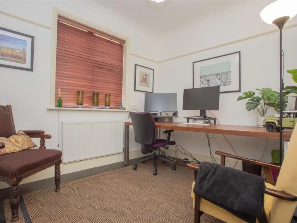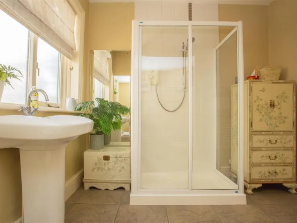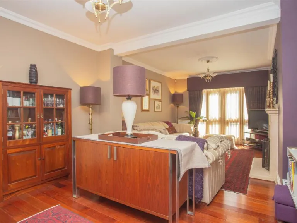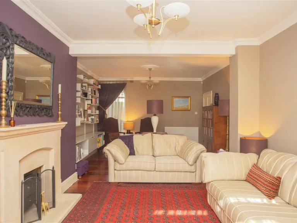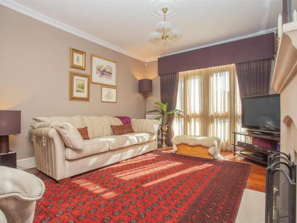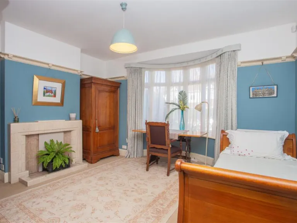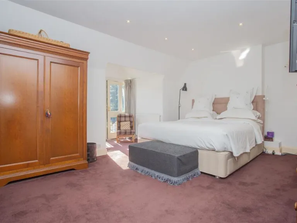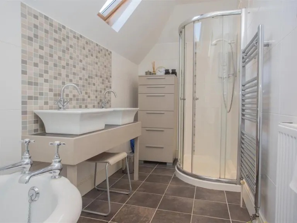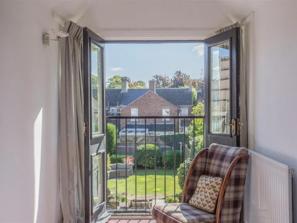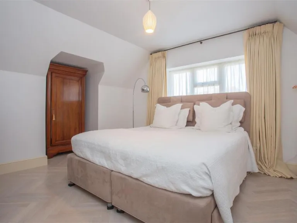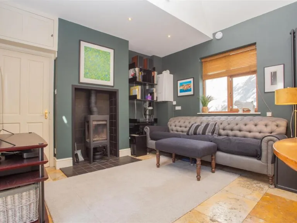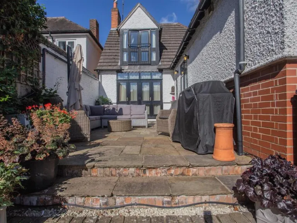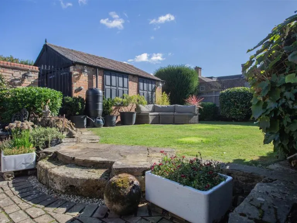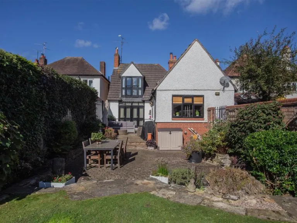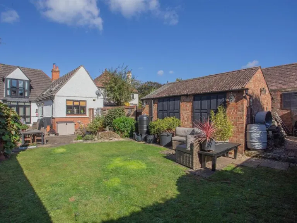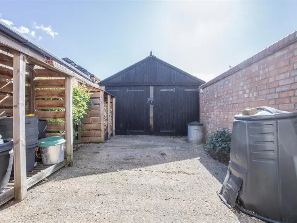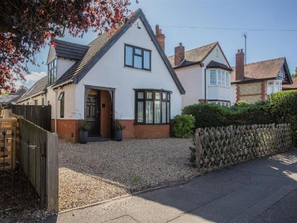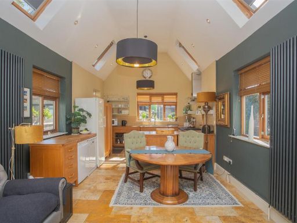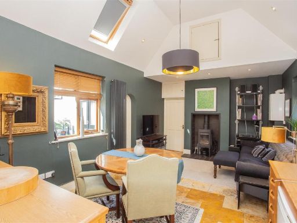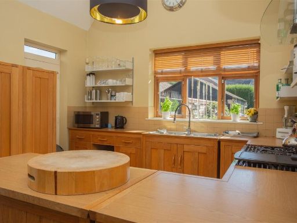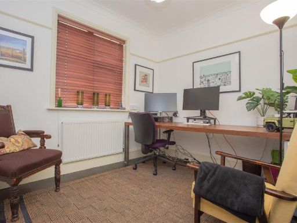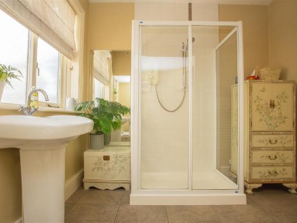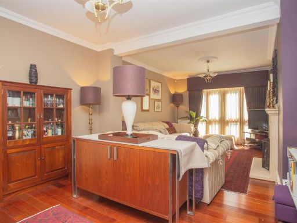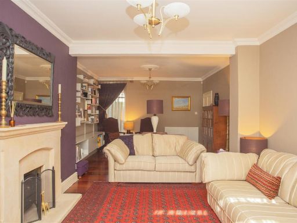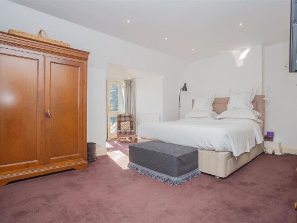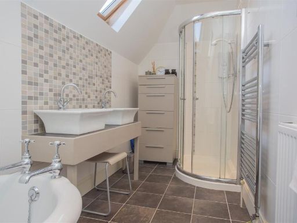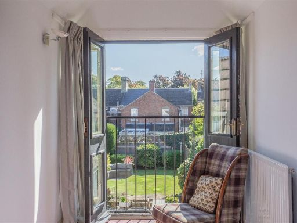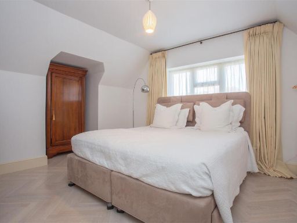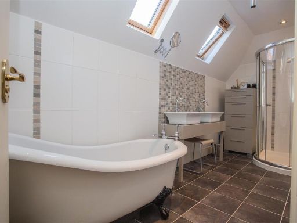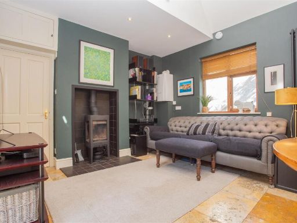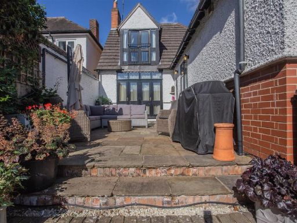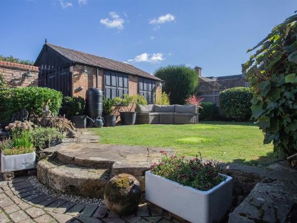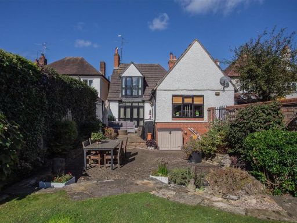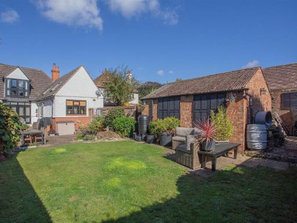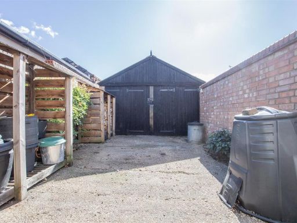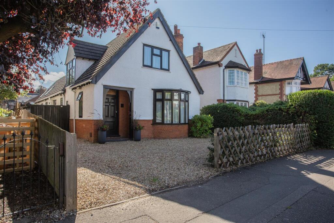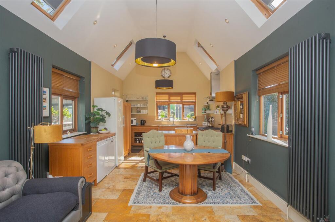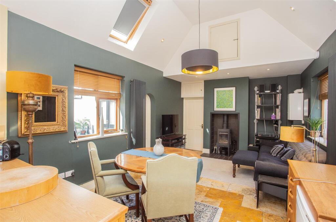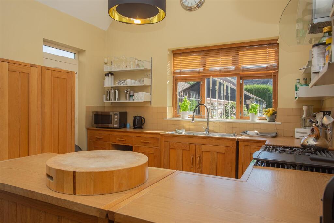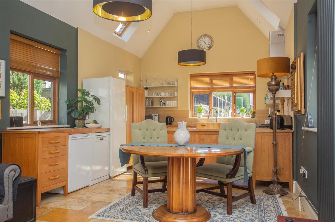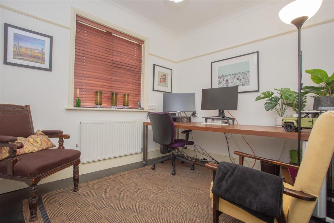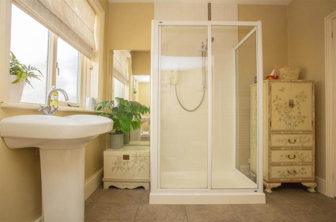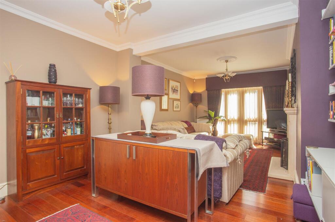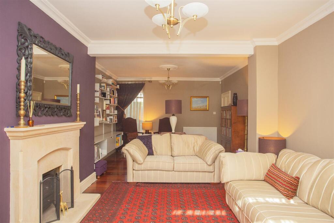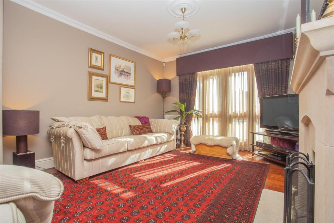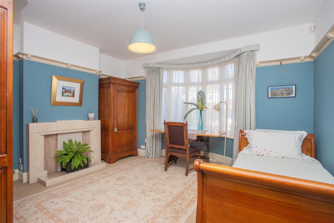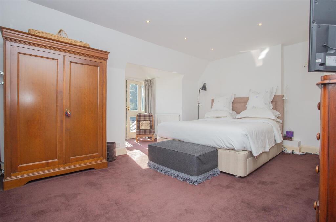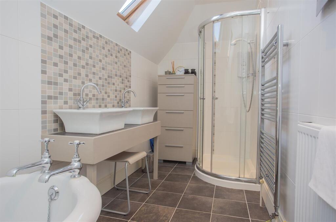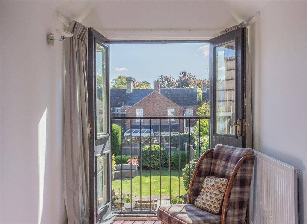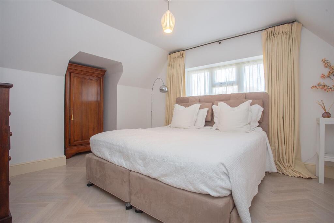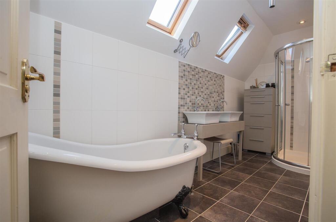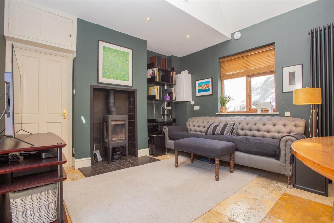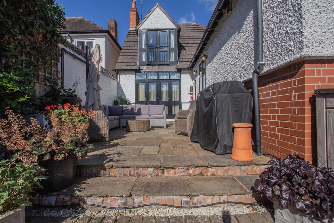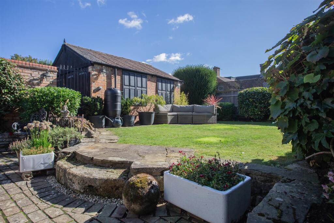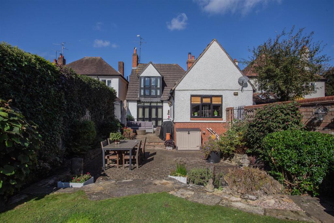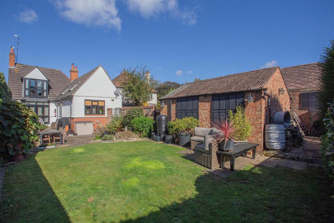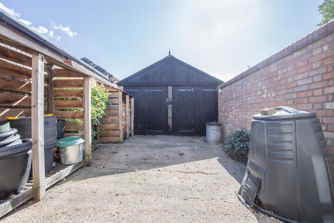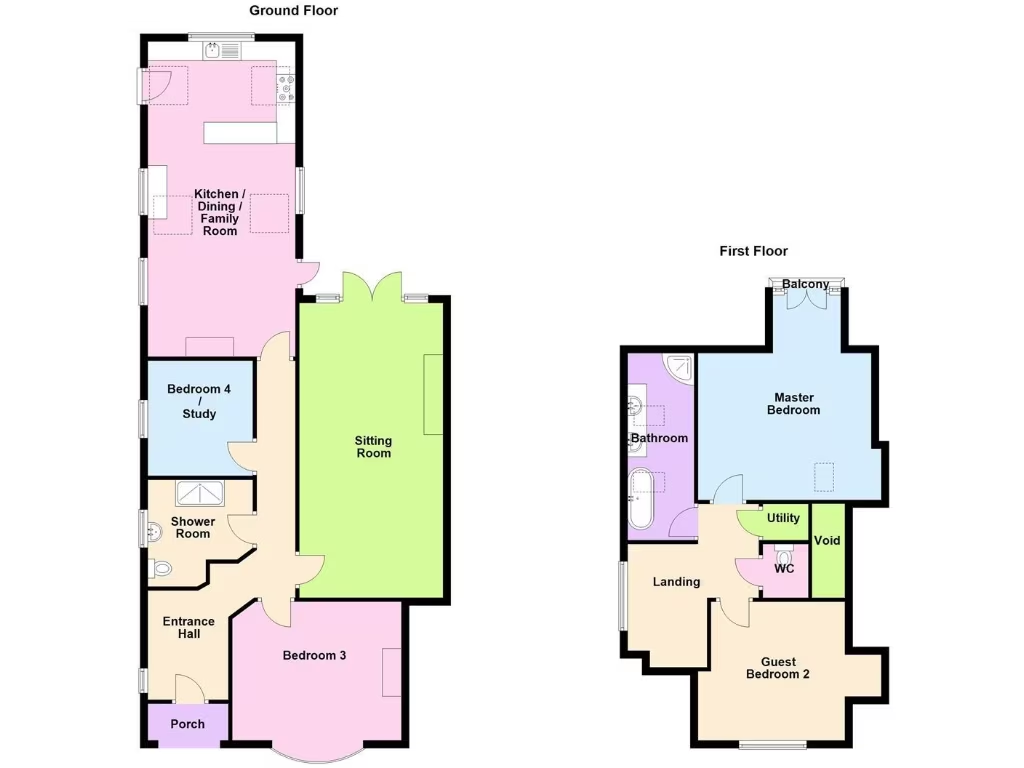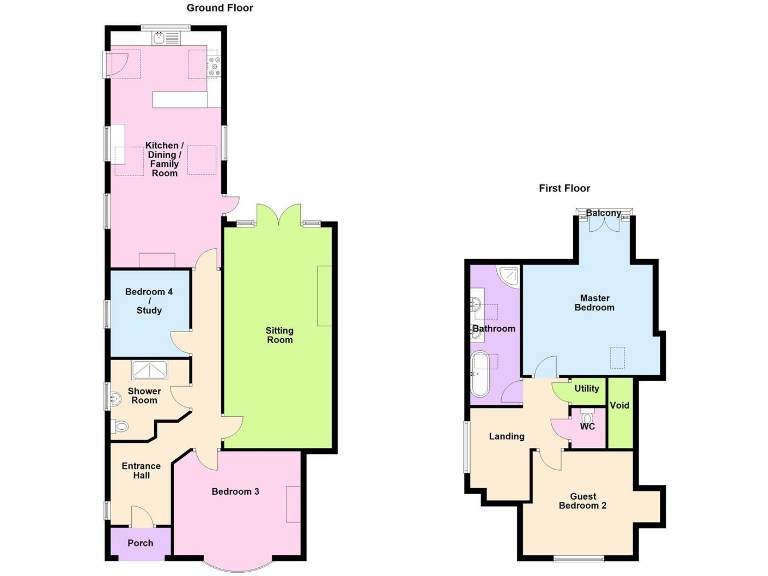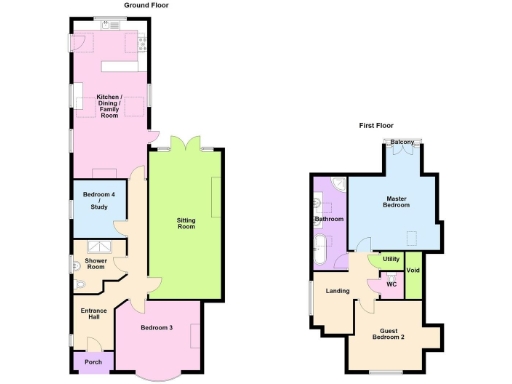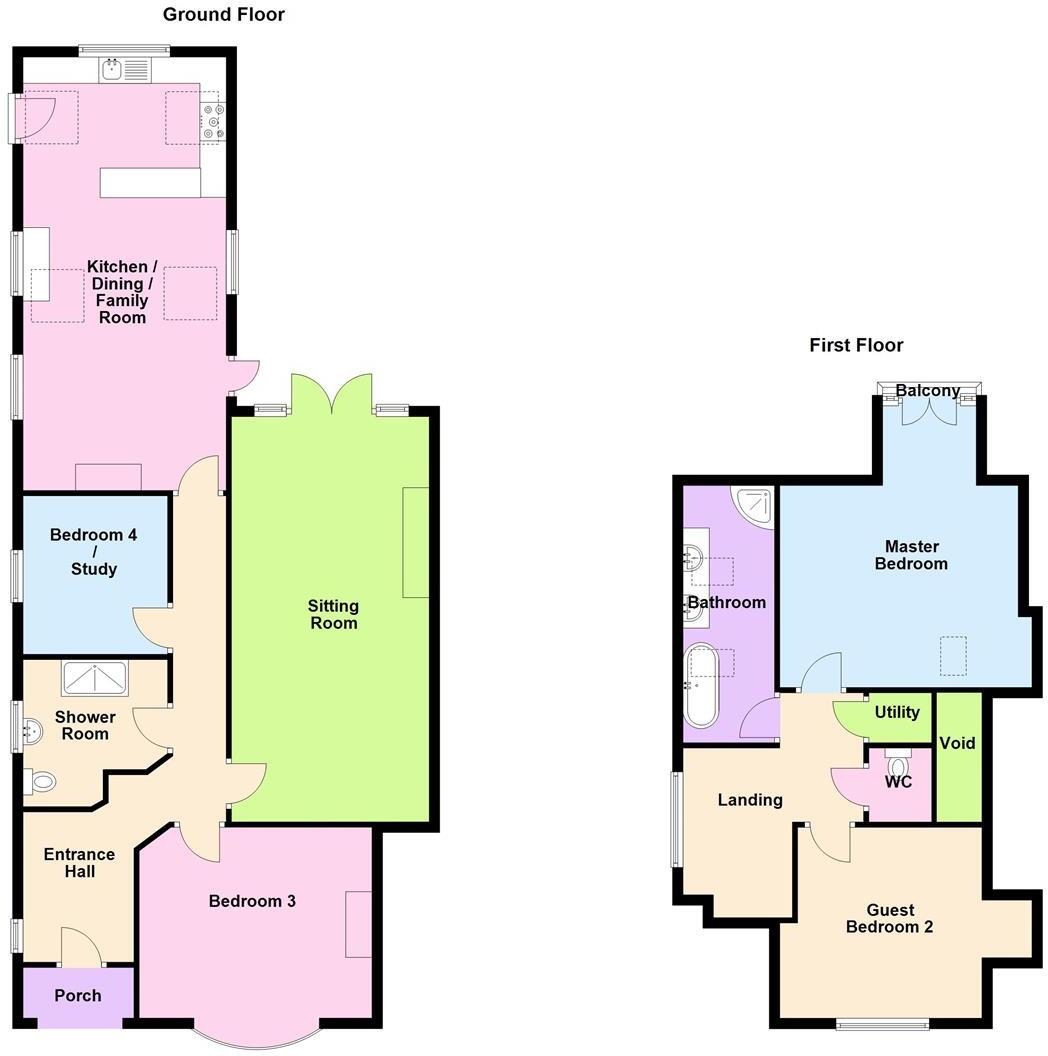Summary - 160 PARK ROAD PETERBOROUGH PE1 2UB
4 bed 2 bath Detached
Spacious character living near schools and station for busy families.
Walking distance to city centre, mainline station and The King’s School
Vaulted 8.2m open-plan kitchen/dining/family room with log burner
7.7m sitting room with stone fireplace and garden double doors
Gated gravel driveway plus powered double garage and extra parking
Tiered, established rear garden with paved entertaining area
Solid brick walls assumed uninsulated; potential energy upgrades needed
Modest internal size (approx. 718 sq ft) for a four-bedroom house
Local area: very deprived with higher-than-average crime levels
This extended detached house on Park Road sits within easy walking distance of Peterborough city centre, the mainline station and The King’s School — a strong location for families wanting convenience and good schooling. The ground floor opens into a generous, vaulted open-plan kitchen/dining/family space with skylights, exposed oak furniture and an inset log burner that creates a warm social hub.
The layout offers four bedrooms over two floors, a large sitting room with stone fireplace and double doors onto the paved garden seating area, plus a ground-floor shower room and a refitted family bathroom upstairs. Outside there is a gated gravel driveway, additional front parking and a powered double garage; established, tiered rear gardens provide private outdoor space for children and entertaining.
Buyers should note important practical details: the home is of solid brick construction with no known wall insulation, the glazing installation date is unknown, and the internal floor area is modest at about 718 sq ft — so space is efficient rather than expansive. Council tax is above average for the area. Local statistics show higher crime levels and significant area deprivation, which some buyers will want to consider alongside the property’s central convenience.
Overall this is a characterful, much-improved family home that suits buyers looking for a central Peterborough address, good school access and flexible living space. It will particularly appeal to families wanting ready-to-use living areas with scope to update energy efficiency and personalise finishes.
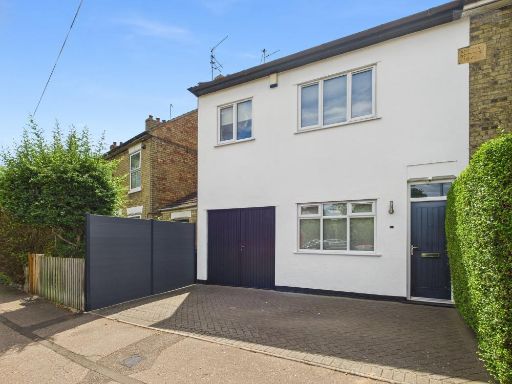 4 bedroom semi-detached house for sale in Granville Street, Peterborough, PE1 — £375,000 • 4 bed • 3 bath • 1586 ft²
4 bedroom semi-detached house for sale in Granville Street, Peterborough, PE1 — £375,000 • 4 bed • 3 bath • 1586 ft²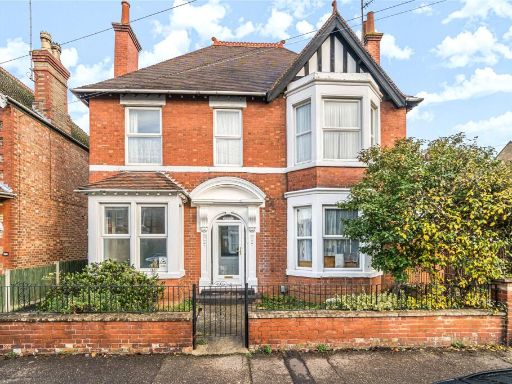 4 bedroom detached house for sale in All Saints Road, Peterborough, Cambridgeshire, PE1 — £560,000 • 4 bed • 3 bath • 2652 ft²
4 bedroom detached house for sale in All Saints Road, Peterborough, Cambridgeshire, PE1 — £560,000 • 4 bed • 3 bath • 2652 ft²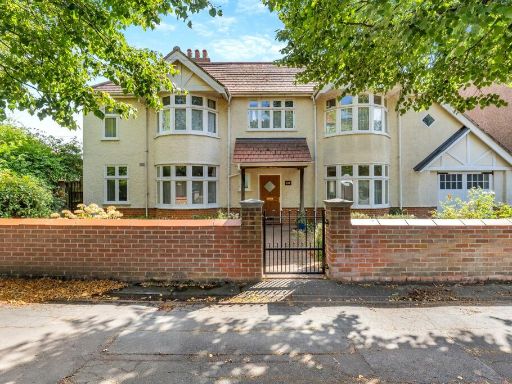 6 bedroom detached house for sale in Broadway, Peterborough, PE1 — £685,000 • 6 bed • 5 bath • 3000 ft²
6 bedroom detached house for sale in Broadway, Peterborough, PE1 — £685,000 • 6 bed • 5 bath • 3000 ft²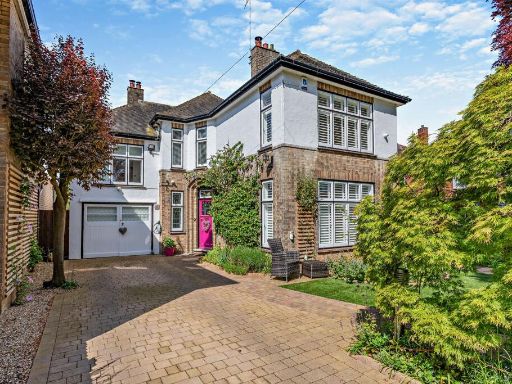 4 bedroom detached house for sale in Broadway Gardens, Peterborough, PE1 — £700,000 • 4 bed • 3 bath • 2078 ft²
4 bedroom detached house for sale in Broadway Gardens, Peterborough, PE1 — £700,000 • 4 bed • 3 bath • 2078 ft²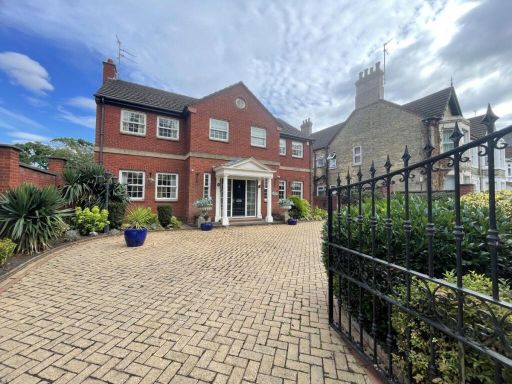 5 bedroom detached house for sale in Park Road: Peterborough , PE1 — £550,000 • 5 bed • 2 bath • 2325 ft²
5 bedroom detached house for sale in Park Road: Peterborough , PE1 — £550,000 • 5 bed • 2 bath • 2325 ft²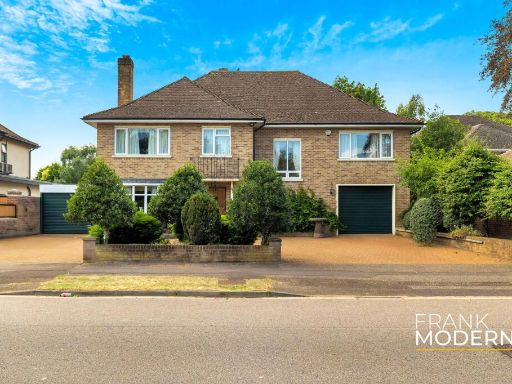 4 bedroom detached house for sale in Westwood Park Road, Peterborough, PE3 — £900,000 • 4 bed • 3 bath • 2852 ft²
4 bedroom detached house for sale in Westwood Park Road, Peterborough, PE3 — £900,000 • 4 bed • 3 bath • 2852 ft²