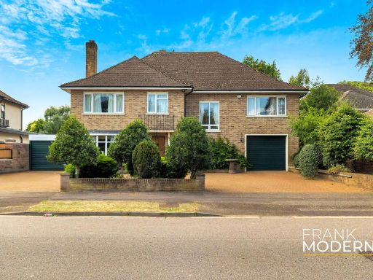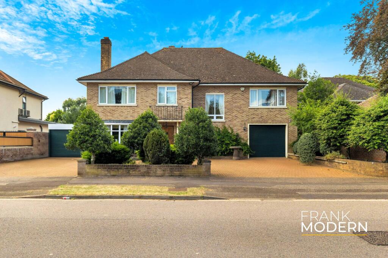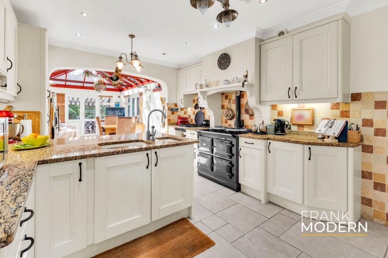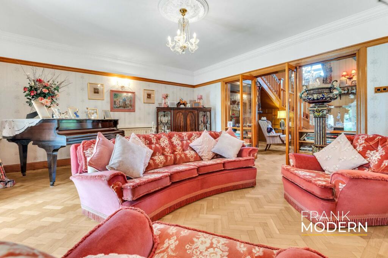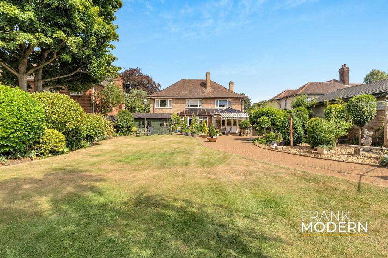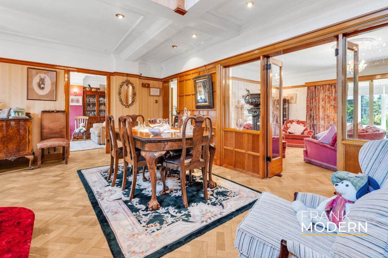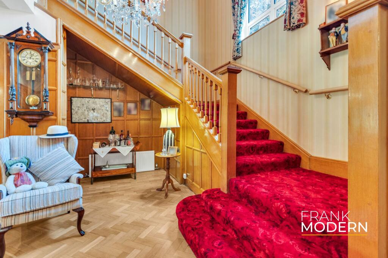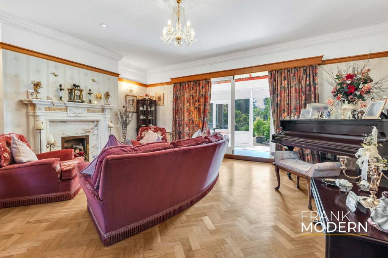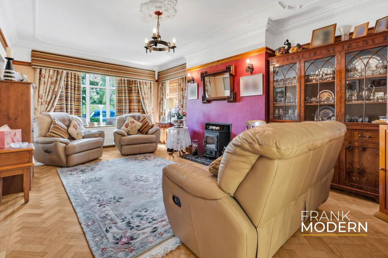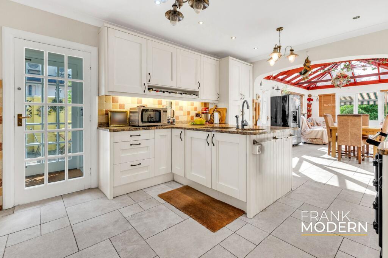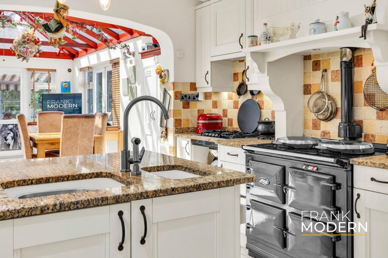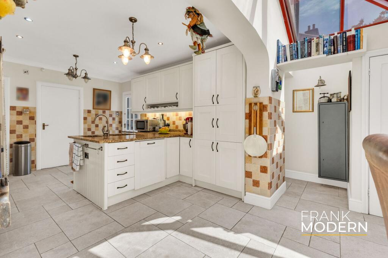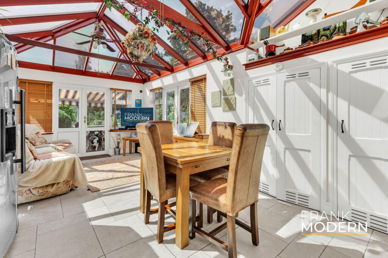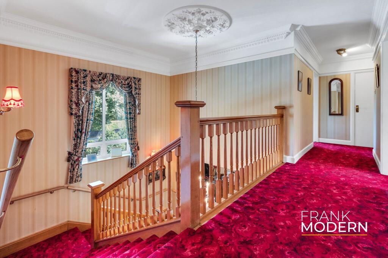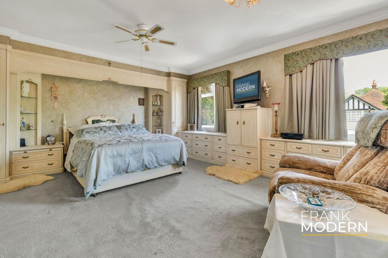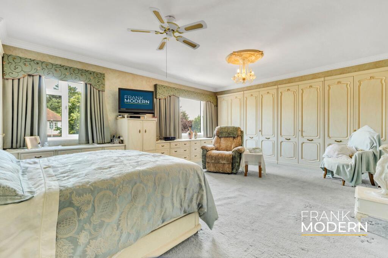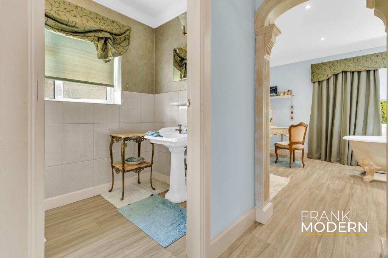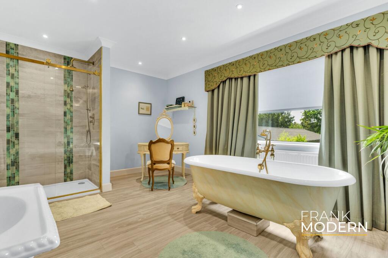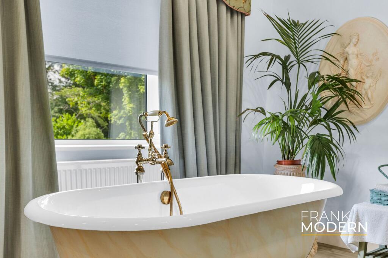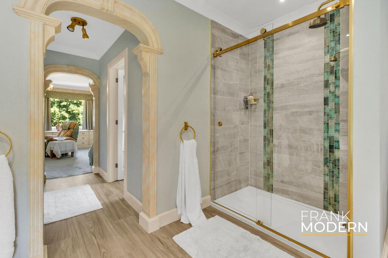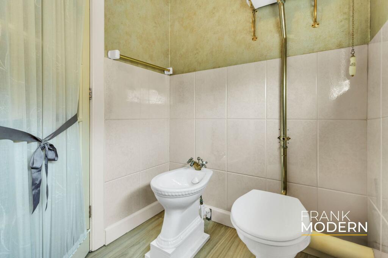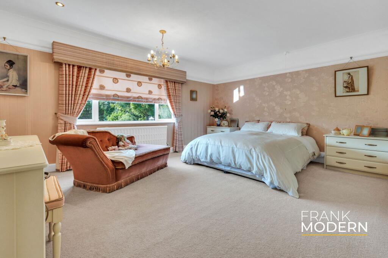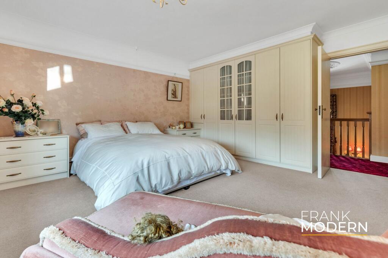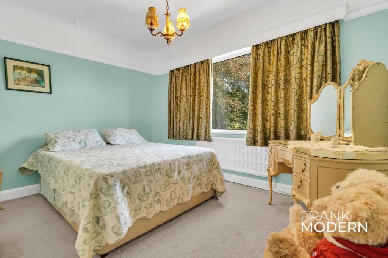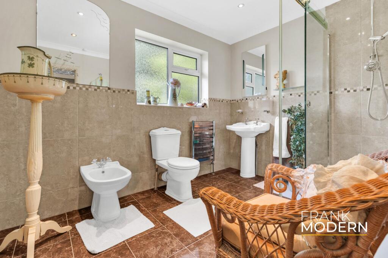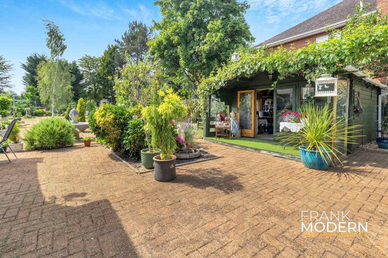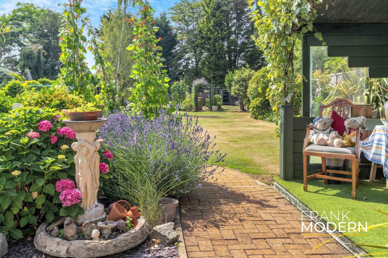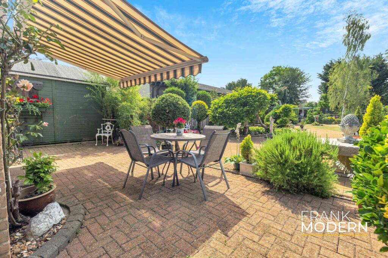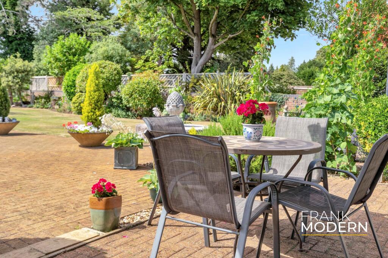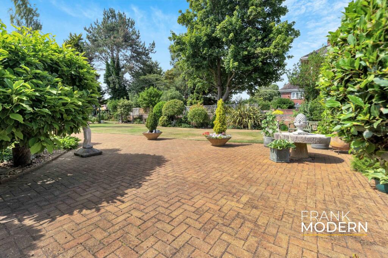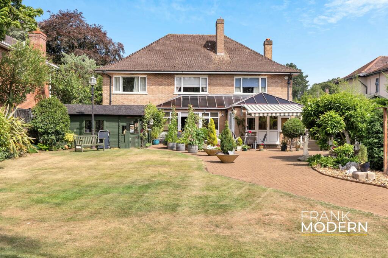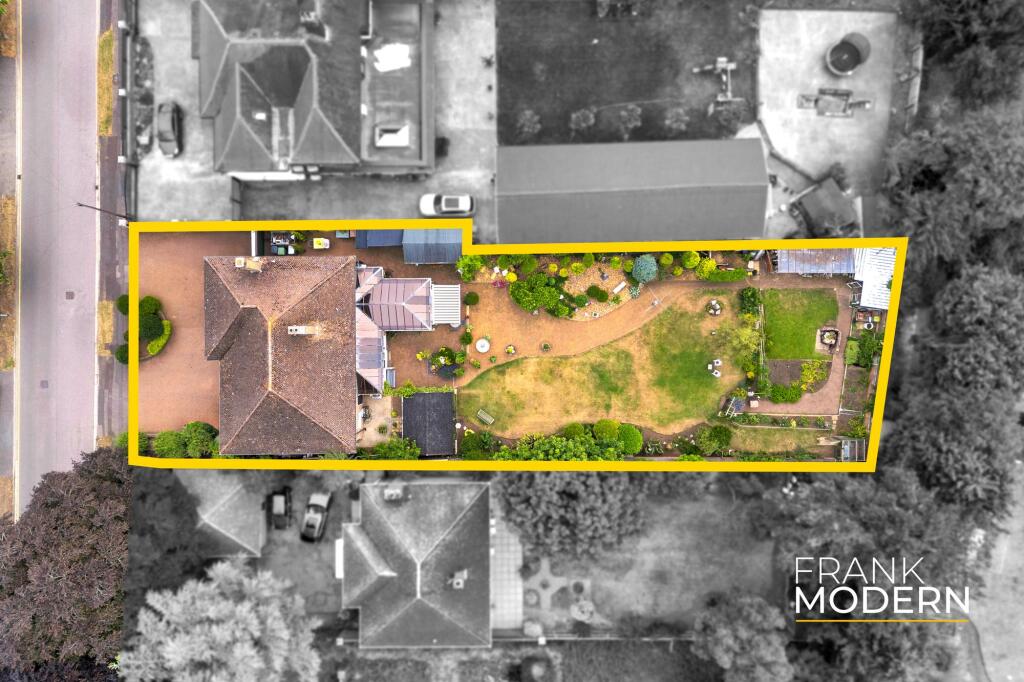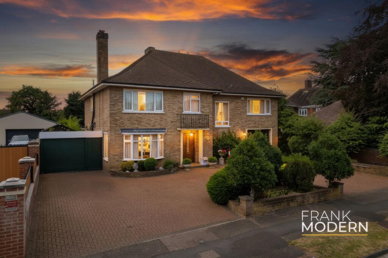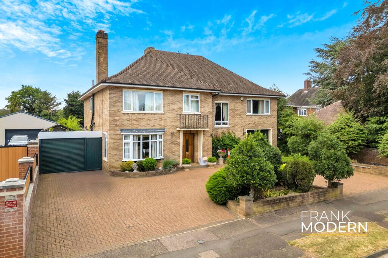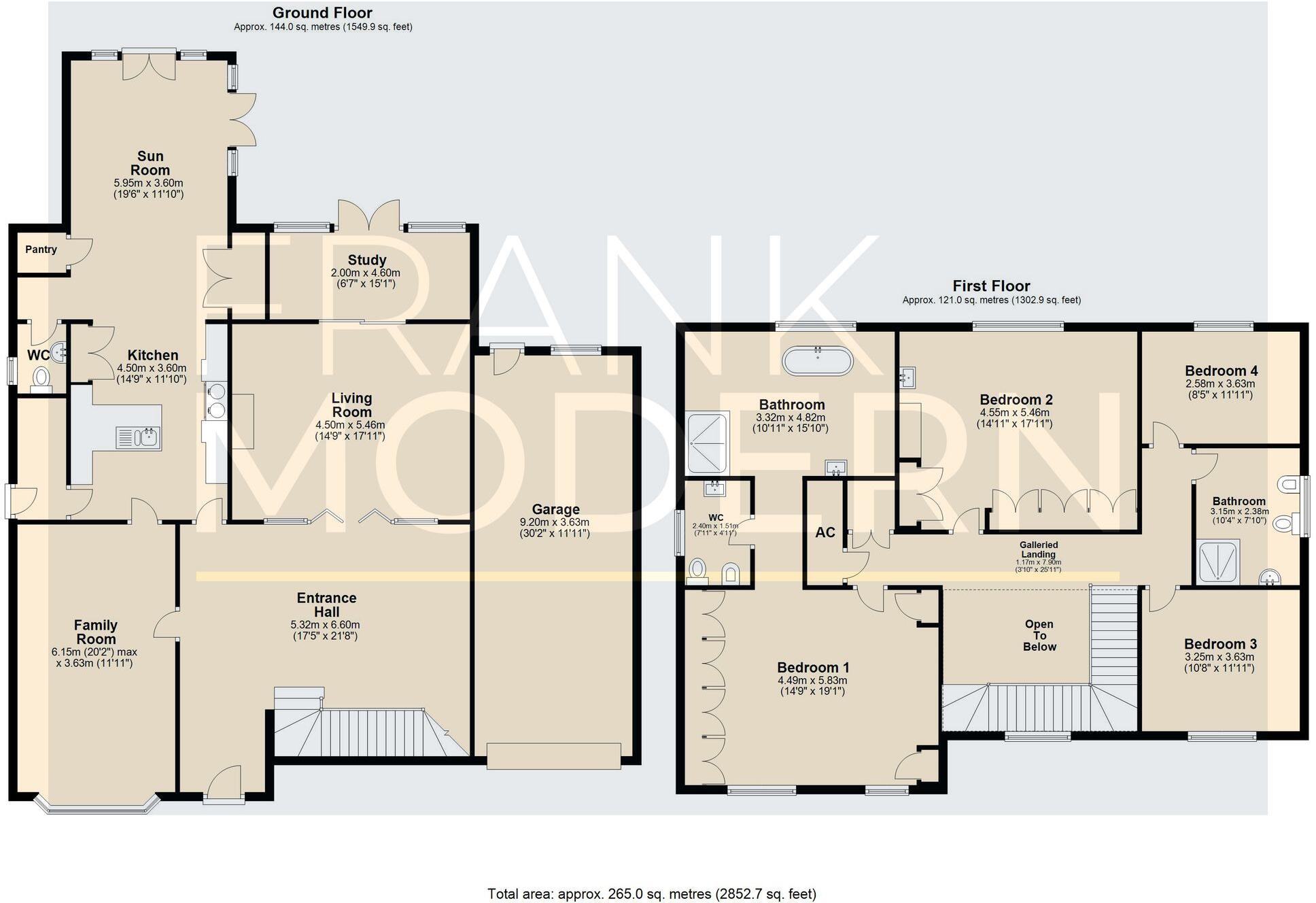Summary - Westwood Park Road, Peterborough, PE3 PE3 6JL
4 bed 3 bath Detached
Spacious period home on a large plot close to top schools and fast rail links.
Imposing 4 double-bedroom detached home over 2,850 sqft on 0.29-acre plot
0.3 mile walk to The Peterborough School; one mile to train station (fast to London)
Grand oak-parquet reception hall, two reception rooms with working fires
Open-plan kitchen/dining with granite surfaces, gas Aga and French doors to garden
Principal bedroom with fitted storage and large en-suite bathroom
Westerly-facing rear garden: patio, retractable awning, summerhouse and vegetable plot
Integrated double tandem garage; block-paved in–out driveway for multiple cars
Solid brick walls (likely no cavity insulation); EPC C and council tax quite expensive
This substantial four-double-bedroom detached home occupies an impressive 0.29-acre plot on one of Peterborough’s most sought-after roads. With over 2,850 sqft of living space, the house combines formal reception rooms, an open-plan kitchen/dining area and generous bedrooms — a layout well suited to an established family seeking space and character close to top schools and fast rail links to London.
Interior highlights include an oak parquet reception hall, two principal reception rooms with working fires, and a fitted kitchen with granite surfaces and a gas Aga. The principal bedroom benefits from fitted storage and a large en-suite with freestanding bath and separate shower; an additional modern four-piece shower room serves the other bedrooms. Practical extras include a study, ground-floor cloakroom and an integrated double tandem garage with electric access.
Outside, the westerly rear garden features a block-paved patio with retractable awning, timber summerhouse (with power), mature borders, storage sheds and a vegetable plot — generous outdoor space for children, entertaining and gardening. The front offers an in–out block-paved driveway providing multiple off-street parking spaces.
Important facts and considerations: the property dates from the early 20th century and has solid brick walls (insulation assumed absent), double-glazed windows of unknown install date and an EPC rated C. Services, appliances and heating should be independently checked; council tax is described as quite expensive. These points are important for buyers planning energy upgrades or major changes, but the house’s size, plot and location present strong potential for improvement and long-term family use.
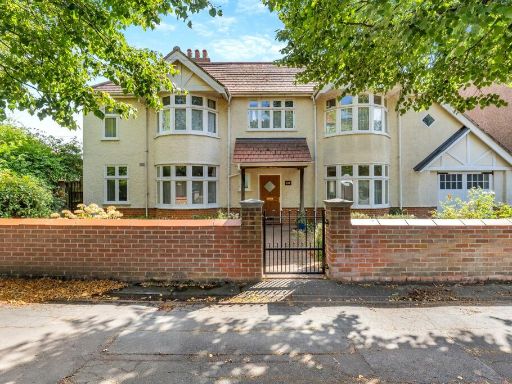 6 bedroom detached house for sale in Broadway, Peterborough, PE1 — £685,000 • 6 bed • 5 bath • 3000 ft²
6 bedroom detached house for sale in Broadway, Peterborough, PE1 — £685,000 • 6 bed • 5 bath • 3000 ft²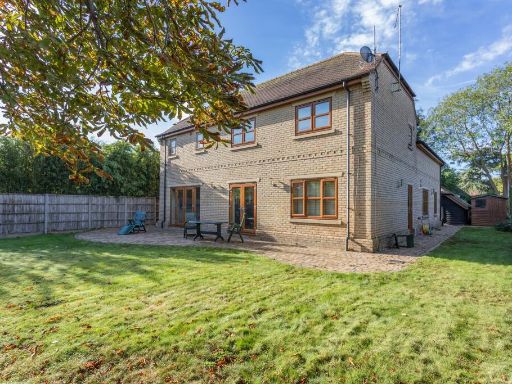 4 bedroom detached house for sale in Grove Lane, Longthorpe, Peterborough, PE3 — £800,000 • 4 bed • 3 bath • 2390 ft²
4 bedroom detached house for sale in Grove Lane, Longthorpe, Peterborough, PE3 — £800,000 • 4 bed • 3 bath • 2390 ft²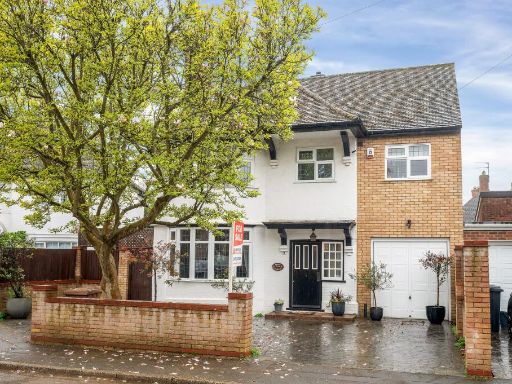 5 bedroom detached house for sale in Westwood Park Close, Longthorpe, Peterborough, PE3 — £550,000 • 5 bed • 2 bath • 2326 ft²
5 bedroom detached house for sale in Westwood Park Close, Longthorpe, Peterborough, PE3 — £550,000 • 5 bed • 2 bath • 2326 ft²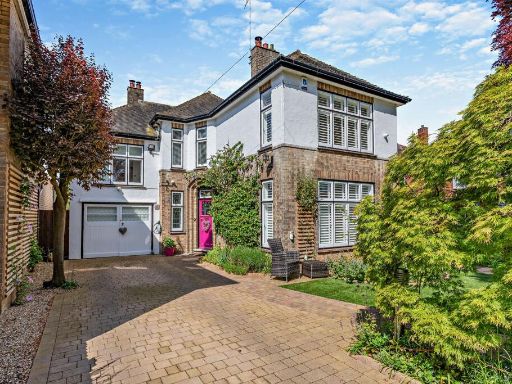 4 bedroom detached house for sale in Broadway Gardens, Peterborough, PE1 — £700,000 • 4 bed • 3 bath • 2078 ft²
4 bedroom detached house for sale in Broadway Gardens, Peterborough, PE1 — £700,000 • 4 bed • 3 bath • 2078 ft²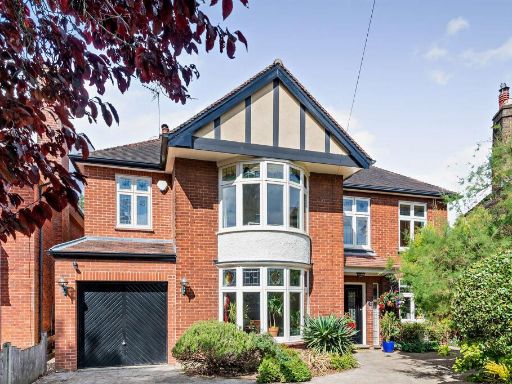 5 bedroom detached house for sale in Broadway Gardens, Peterborough, PE1 — £725,000 • 5 bed • 3 bath • 2099 ft²
5 bedroom detached house for sale in Broadway Gardens, Peterborough, PE1 — £725,000 • 5 bed • 3 bath • 2099 ft²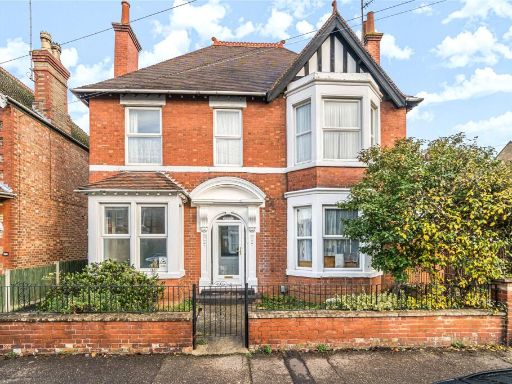 4 bedroom detached house for sale in All Saints Road, Peterborough, Cambridgeshire, PE1 — £560,000 • 4 bed • 3 bath • 2652 ft²
4 bedroom detached house for sale in All Saints Road, Peterborough, Cambridgeshire, PE1 — £560,000 • 4 bed • 3 bath • 2652 ft²

































































