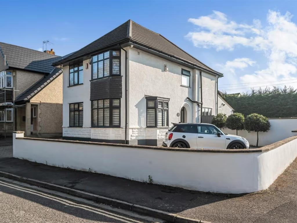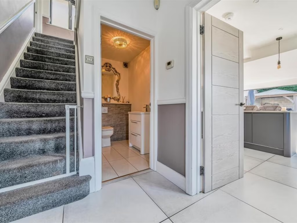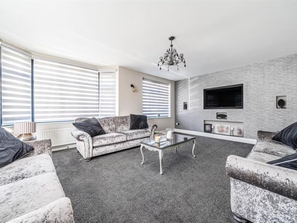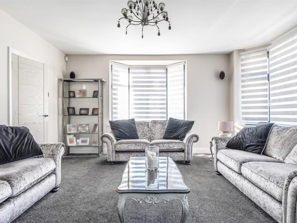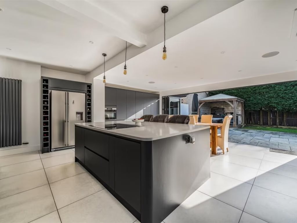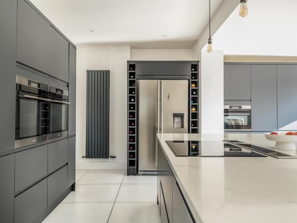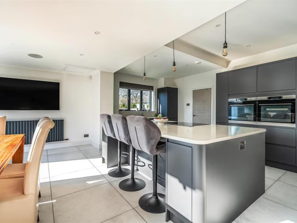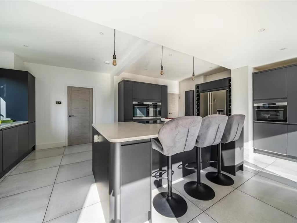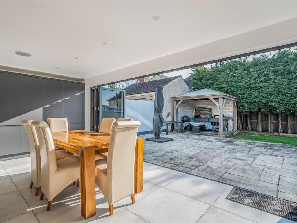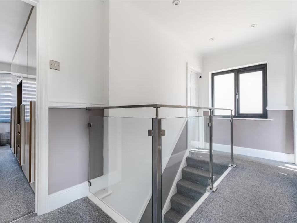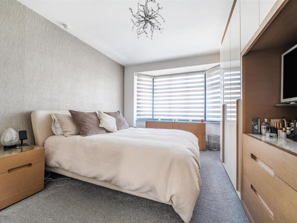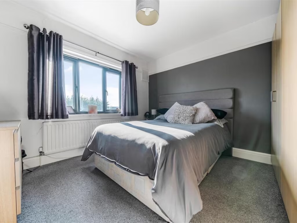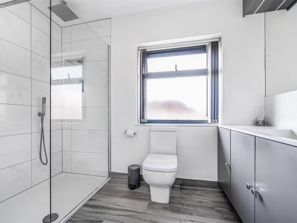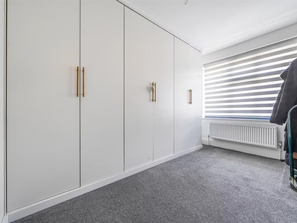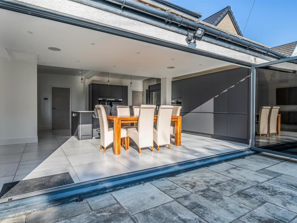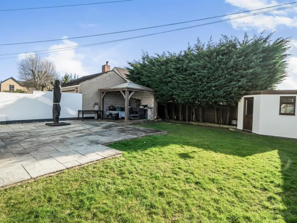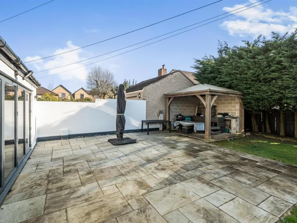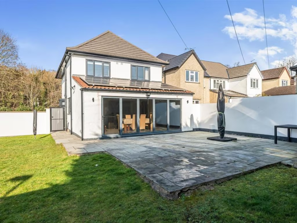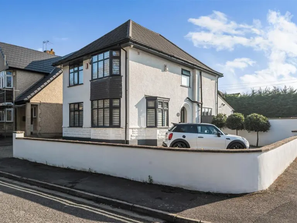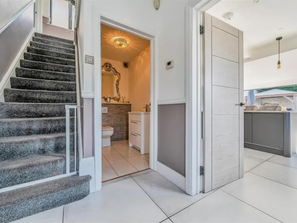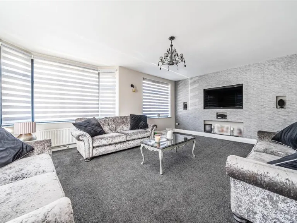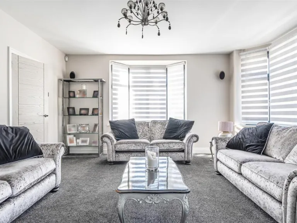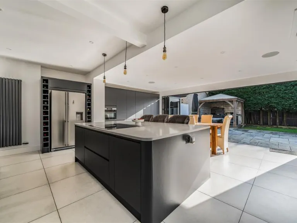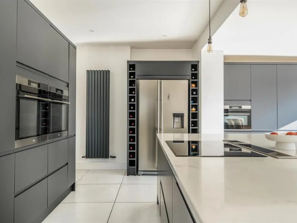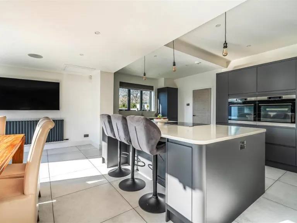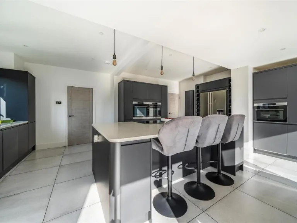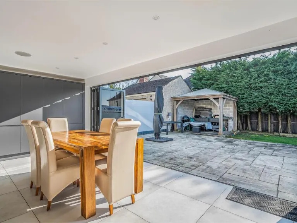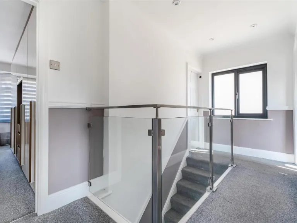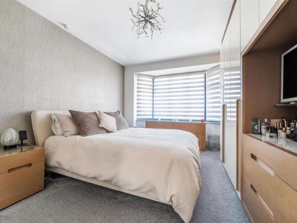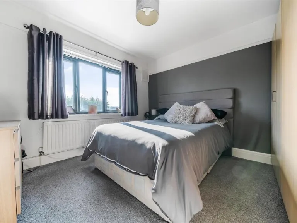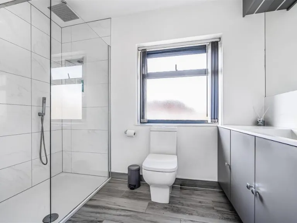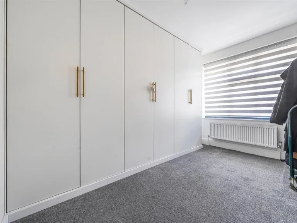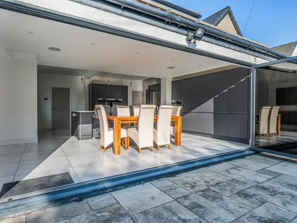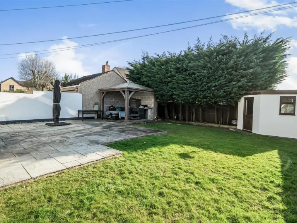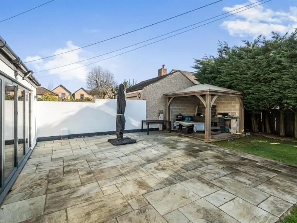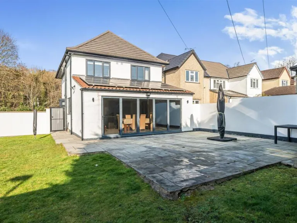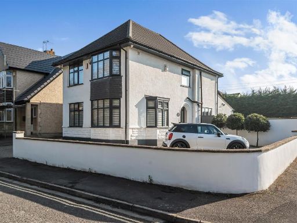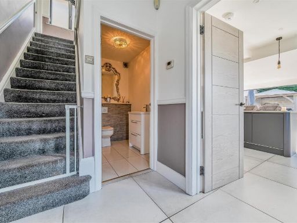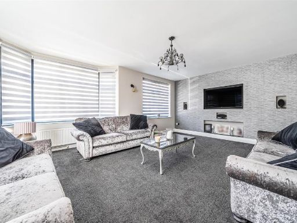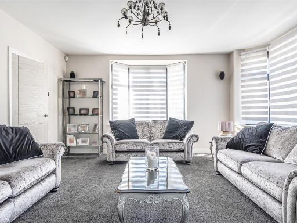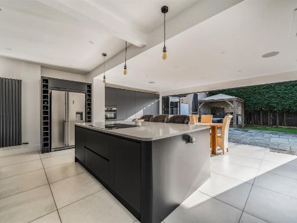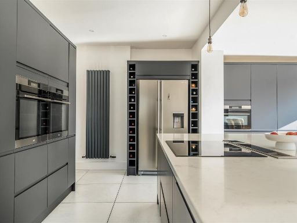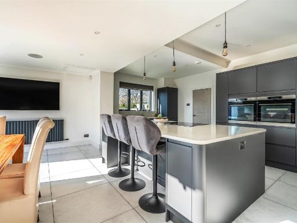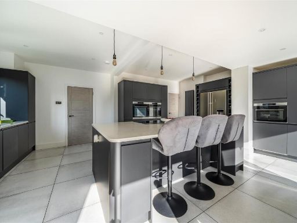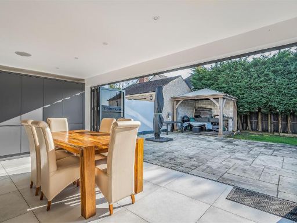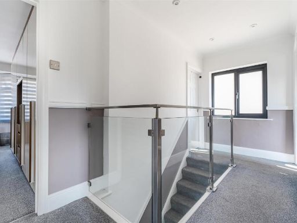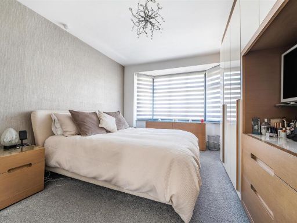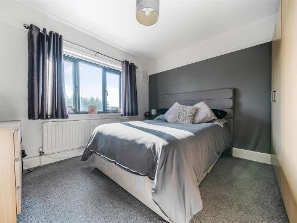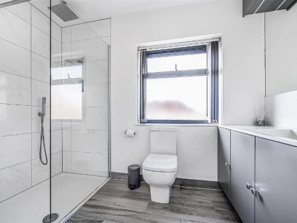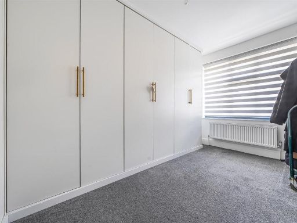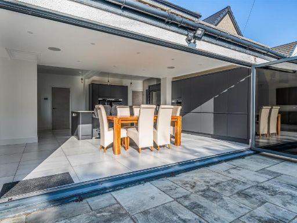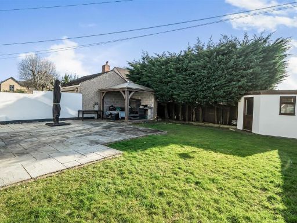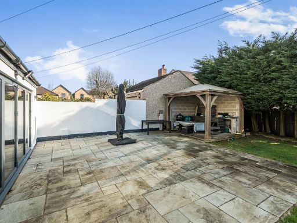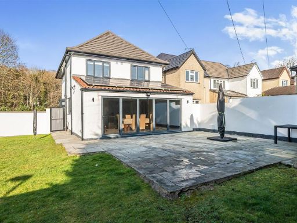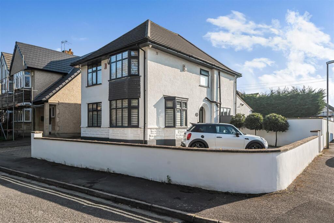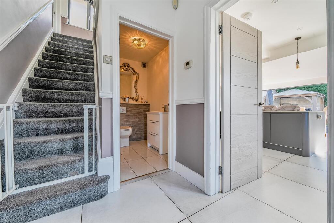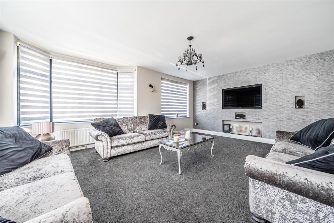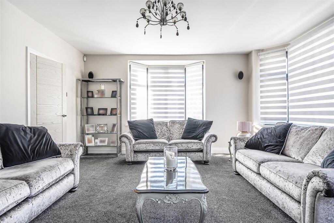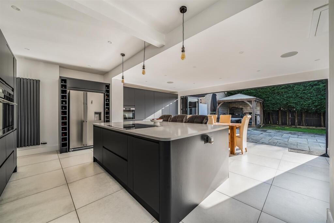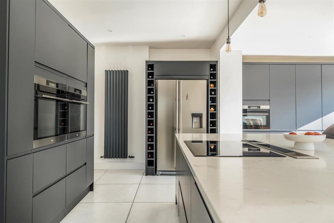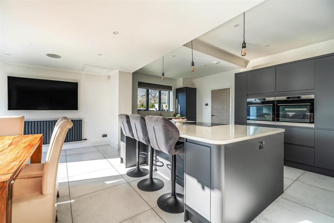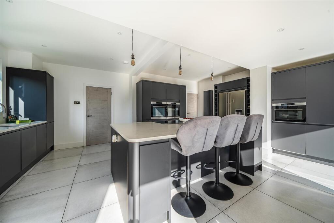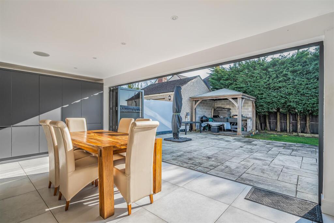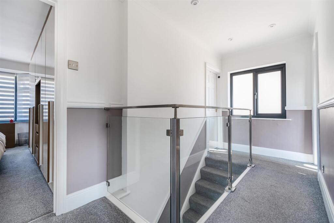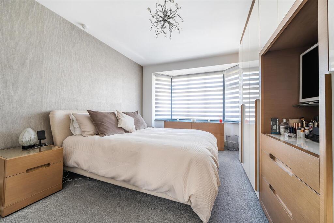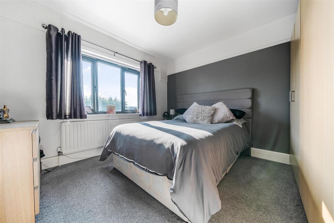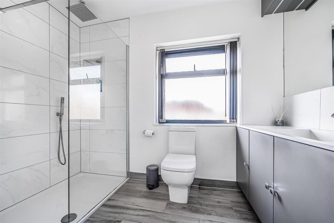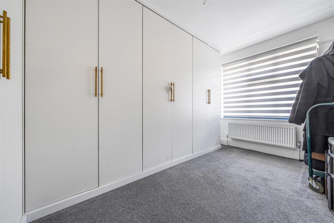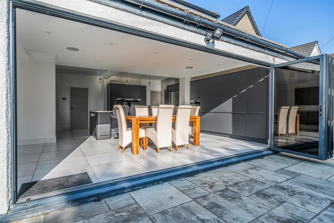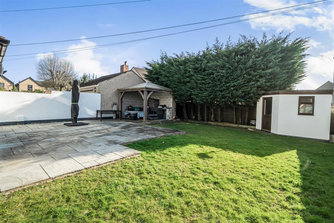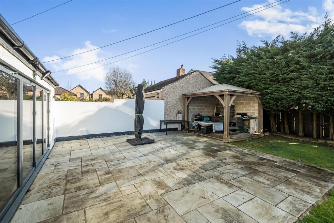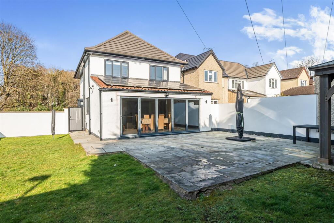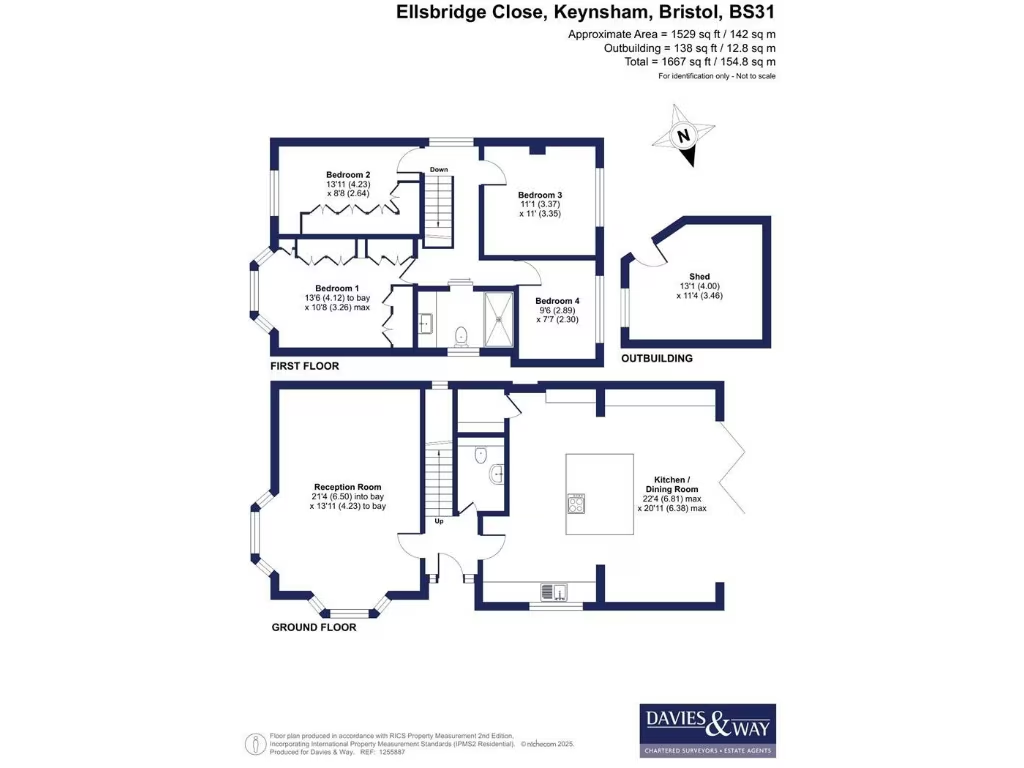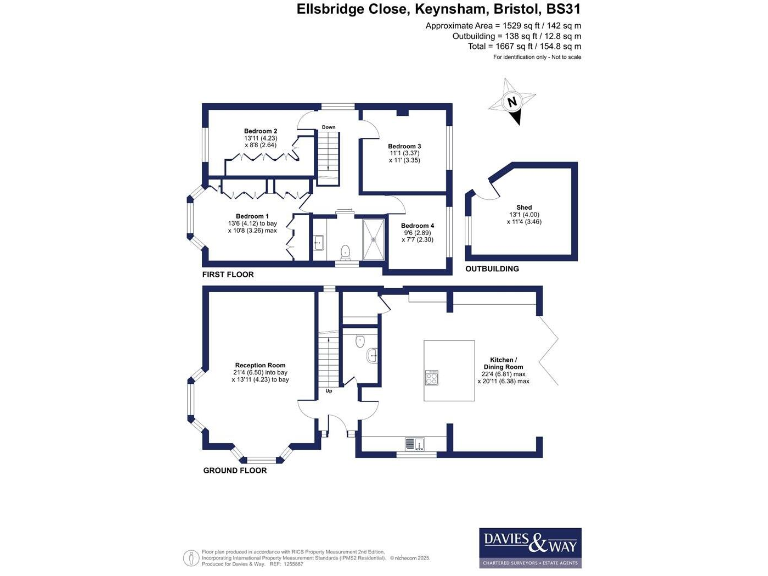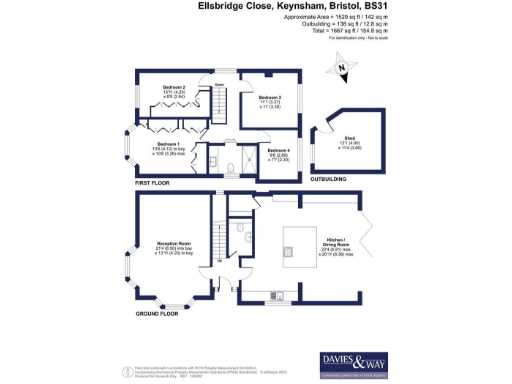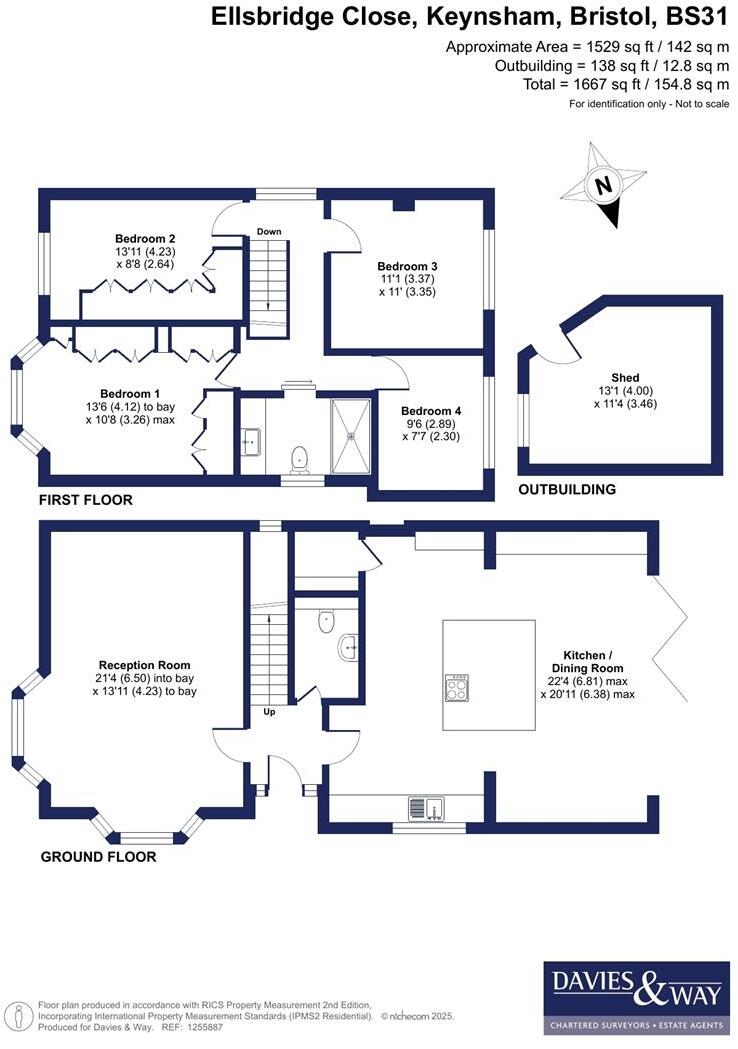Summary - 1 ELLSBRIDGE CLOSE KEYNSHAM BRISTOL BS31 1TB
- Four double bedrooms in a spacious family layout
- Large open-plan kitchen/dining/family room with bifold doors
- Southerly-facing rear garden with terrace and covered outdoor kitchen
- Ample off-street parking on block-paved driveway; scope for garage
- Solar panels are leased (not owned) — check lease terms
- Medium flood risk and council tax Band E (above average)
- Cavity walls assumed uninsulated; potential energy-improvement work
- Local crime levels above average; internal mobile signal may be limited
A stylishly presented four-bedroom detached family home set on a prominent corner plot in Ellsbridge Close. The ground floor offers a dual-aspect sitting room and a large, open-plan kitchen/dining/family space with bifold doors that open to a southerly-facing garden — ideal for entertaining and everyday family life. The property includes a modern entrance hall, downstairs cloakroom and a single luxury shower room on the first floor.
Practical benefits include an extensive block-paved driveway with ample off-street parking, recent replacement roof, double glazing and a high-spec kitchen with integrated appliances and island. The large rear garden (approx. 13m x 13m) has a terrace and covered outdoor kitchen area. There is scope to add a garage subject to obtaining the necessary consents.
Notable considerations are stated plainly: the solar panels are understood to be on a lease, the property is in a medium flood-risk area and local crime levels are above average. The home’s cavity walls are assumed uninsulated (as built), and the current council tax band is above average (Band E). Mobile signal is strong externally but may be limited internally in places.
This house will suit families seeking a spacious, well-updated home close to Wellsway School, local amenities including Waitrose, and with good commuter links to Bristol and Bath. There is some scope for further improvement or energy-efficiency upgrades for buyers wanting to add value.
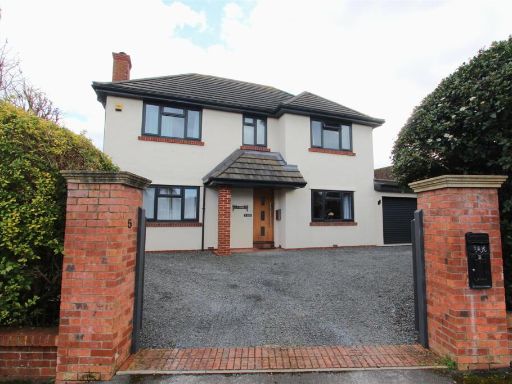 4 bedroom detached house for sale in Clyde Avenue, Keynsham, Bristol, BS31 — £930,000 • 4 bed • 4 bath • 2500 ft²
4 bedroom detached house for sale in Clyde Avenue, Keynsham, Bristol, BS31 — £930,000 • 4 bed • 4 bath • 2500 ft²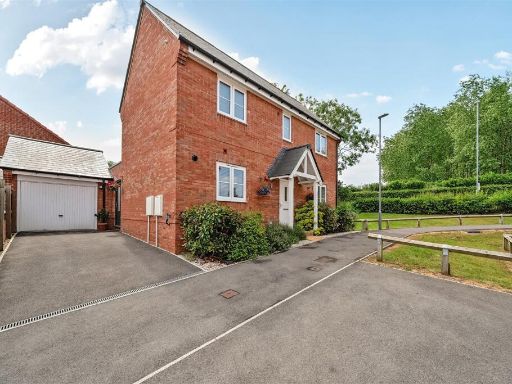 4 bedroom detached house for sale in Alcina Way, Keynsham, Bristol, BS31 — £490,000 • 4 bed • 2 bath • 1128 ft²
4 bedroom detached house for sale in Alcina Way, Keynsham, Bristol, BS31 — £490,000 • 4 bed • 2 bath • 1128 ft²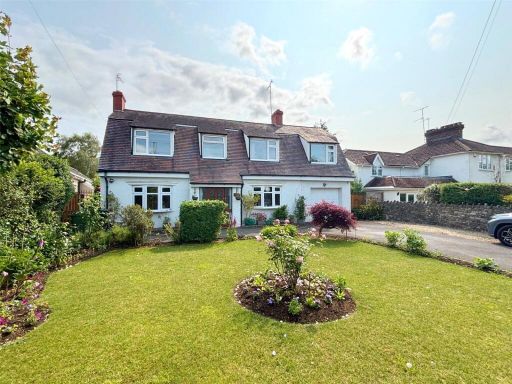 4 bedroom detached house for sale in Bath Road, Saltford, Bristol, Somerset, BS31 — £725,000 • 4 bed • 1 bath
4 bedroom detached house for sale in Bath Road, Saltford, Bristol, Somerset, BS31 — £725,000 • 4 bed • 1 bath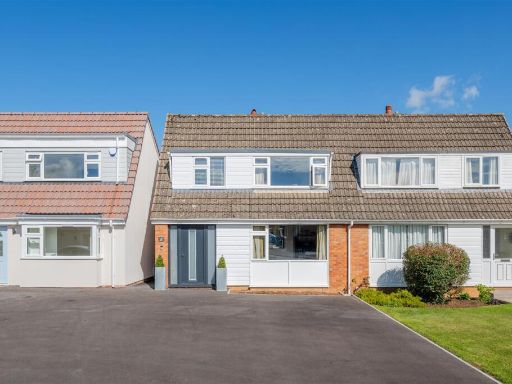 4 bedroom semi-detached house for sale in Cherwell Road, Keynsham, Bristol, BS31 — £450,000 • 4 bed • 1 bath • 1123 ft²
4 bedroom semi-detached house for sale in Cherwell Road, Keynsham, Bristol, BS31 — £450,000 • 4 bed • 1 bath • 1123 ft²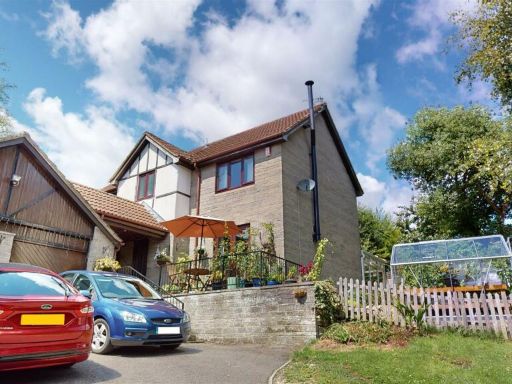 4 bedroom detached house for sale in Plovers Rise, Radstock, BA3 — £489,000 • 4 bed • 3 bath • 1791 ft²
4 bedroom detached house for sale in Plovers Rise, Radstock, BA3 — £489,000 • 4 bed • 3 bath • 1791 ft²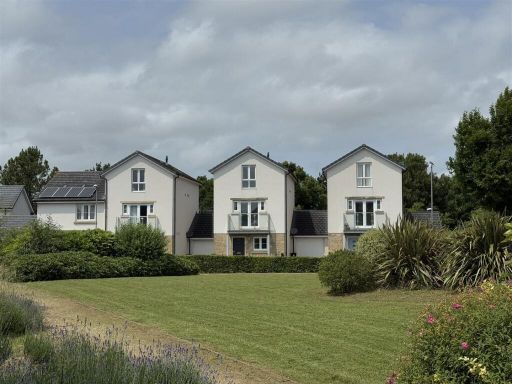 4 bedroom link detached house for sale in Nightingale Way, Westfield, BA3 — £350,000 • 4 bed • 3 bath • 1385 ft²
4 bedroom link detached house for sale in Nightingale Way, Westfield, BA3 — £350,000 • 4 bed • 3 bath • 1385 ft²