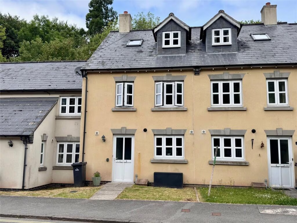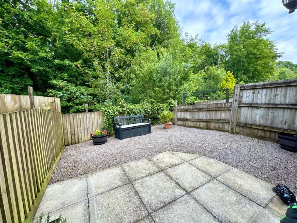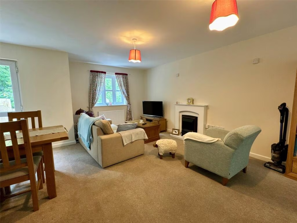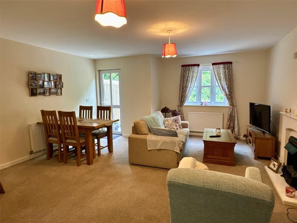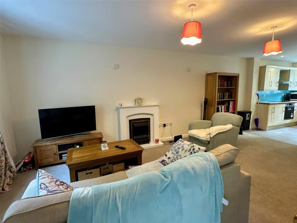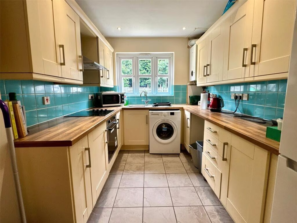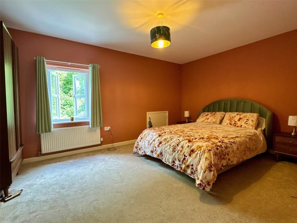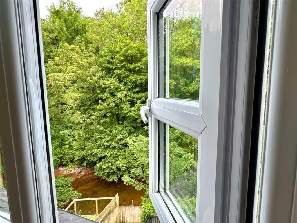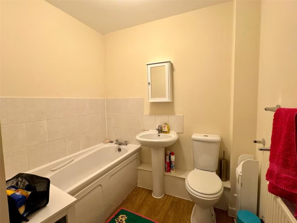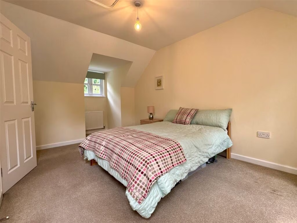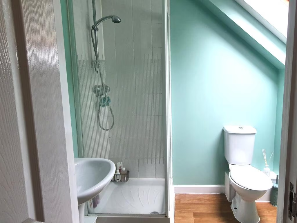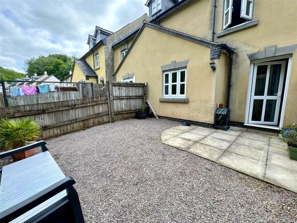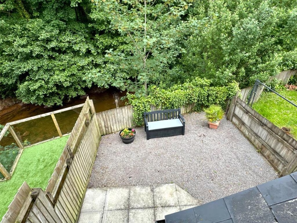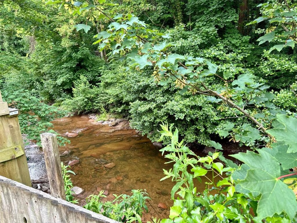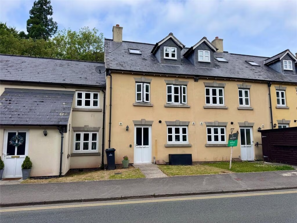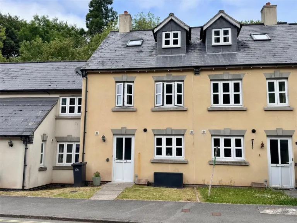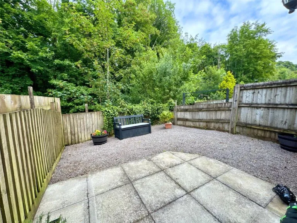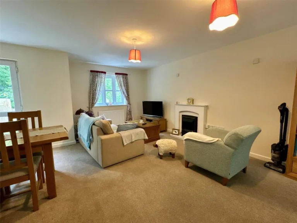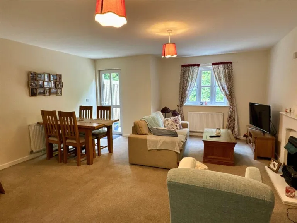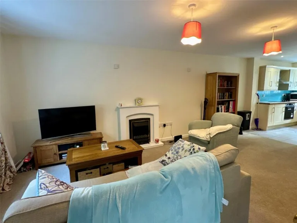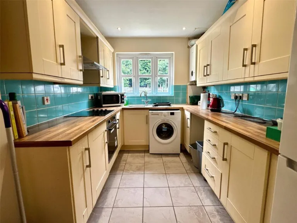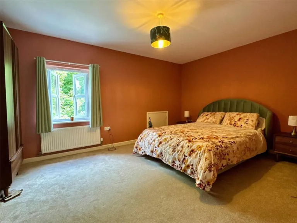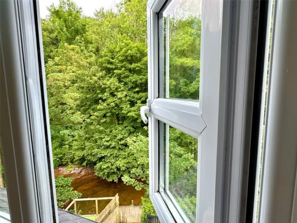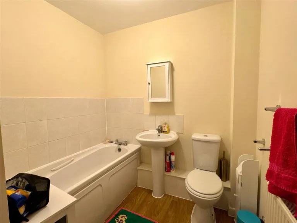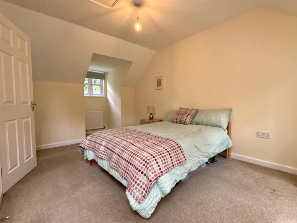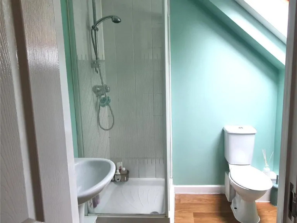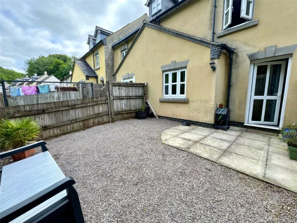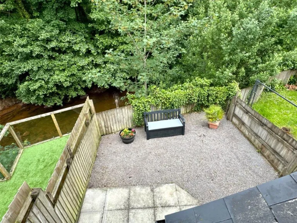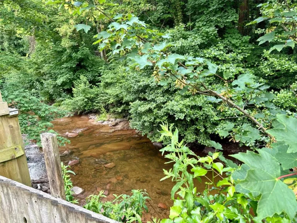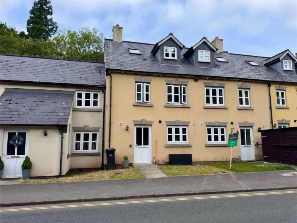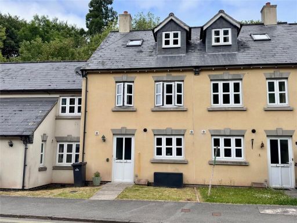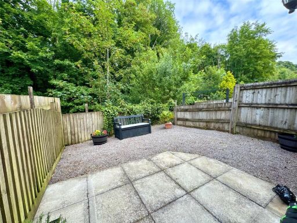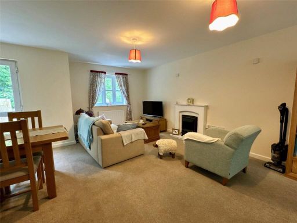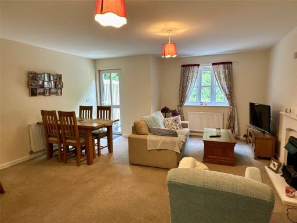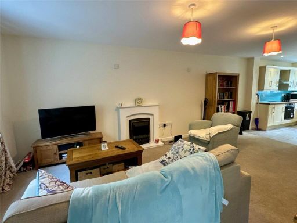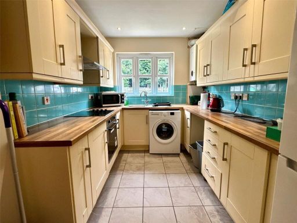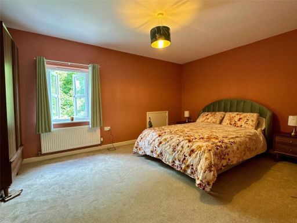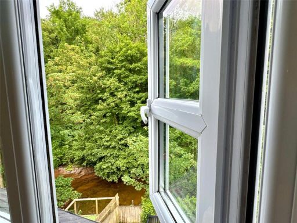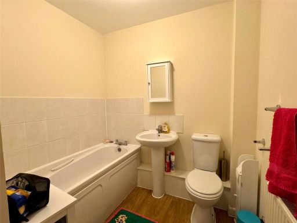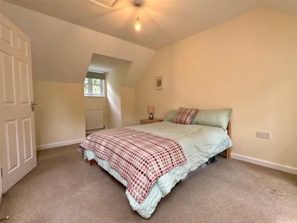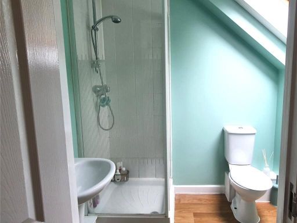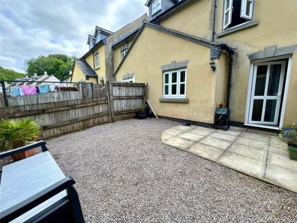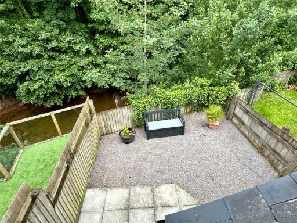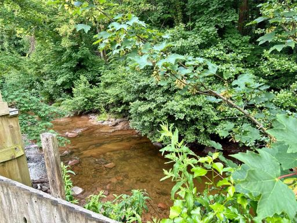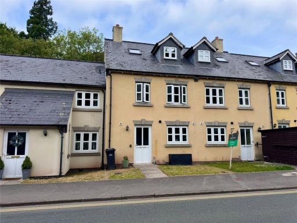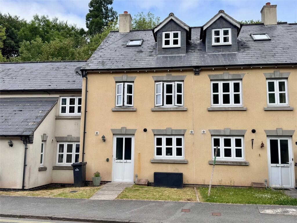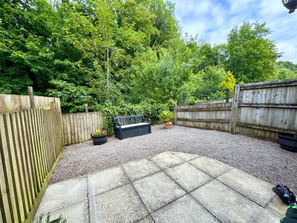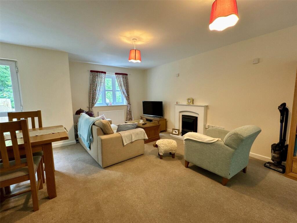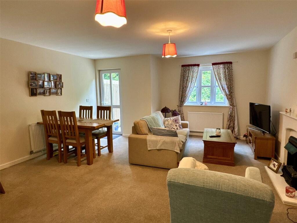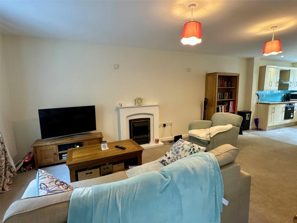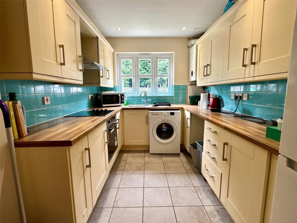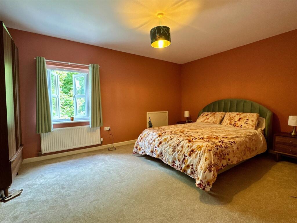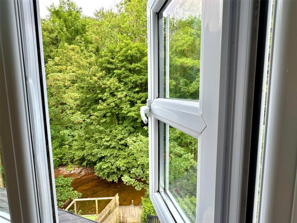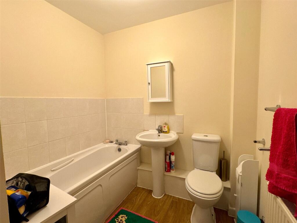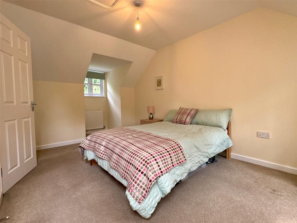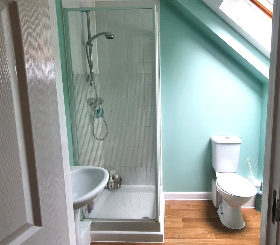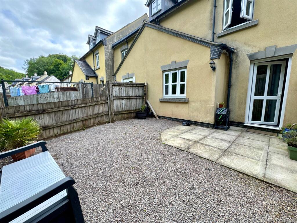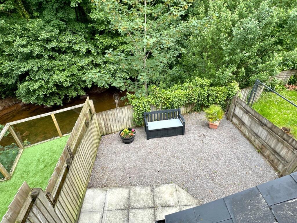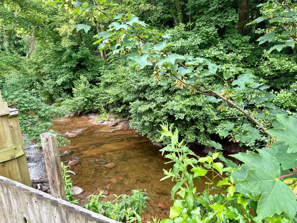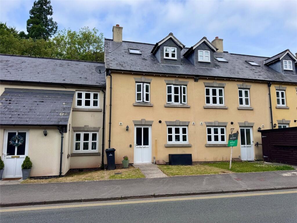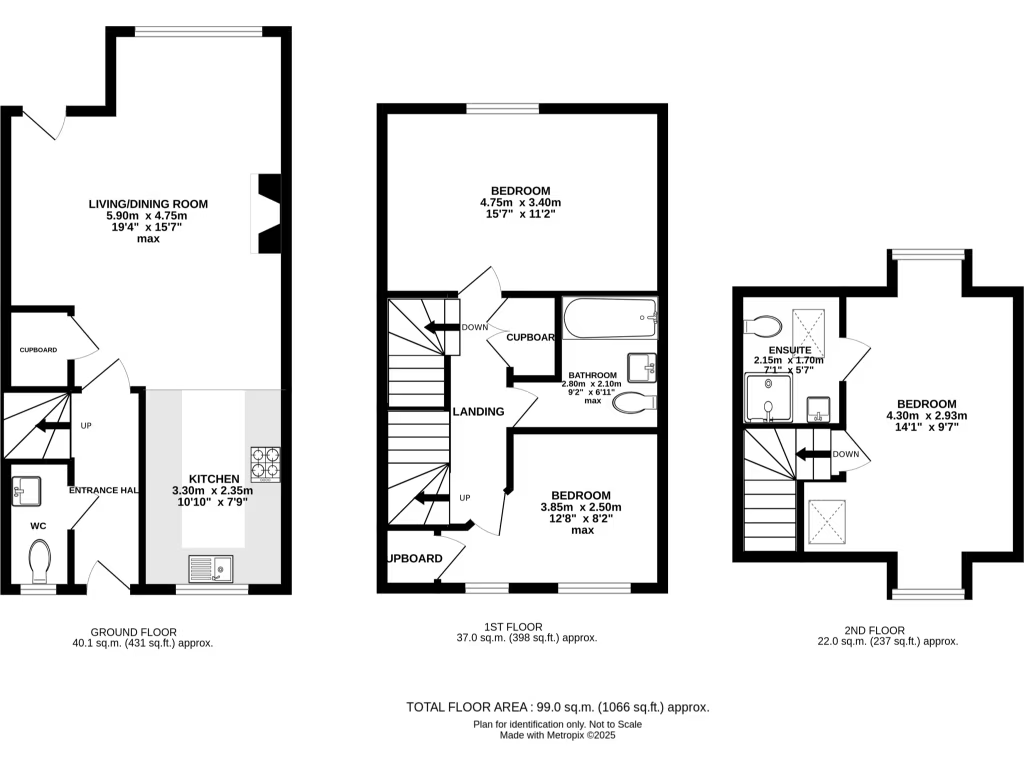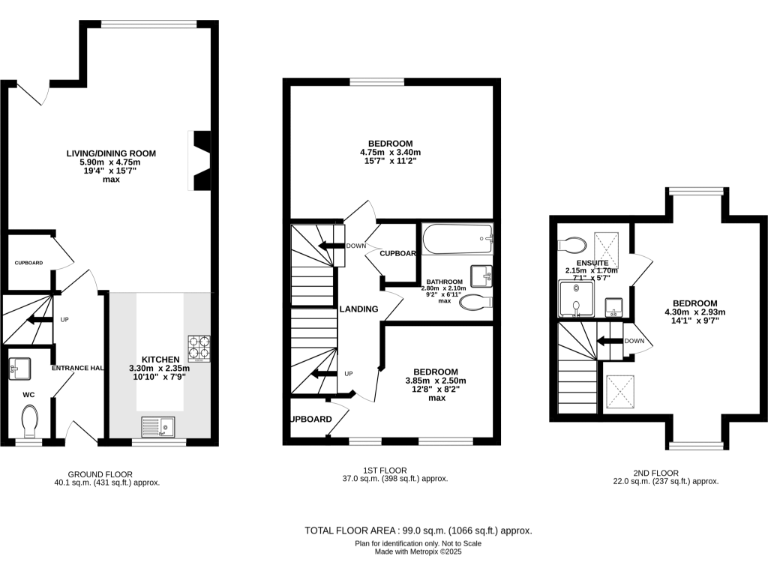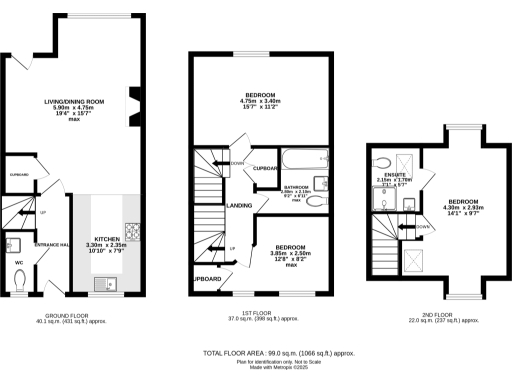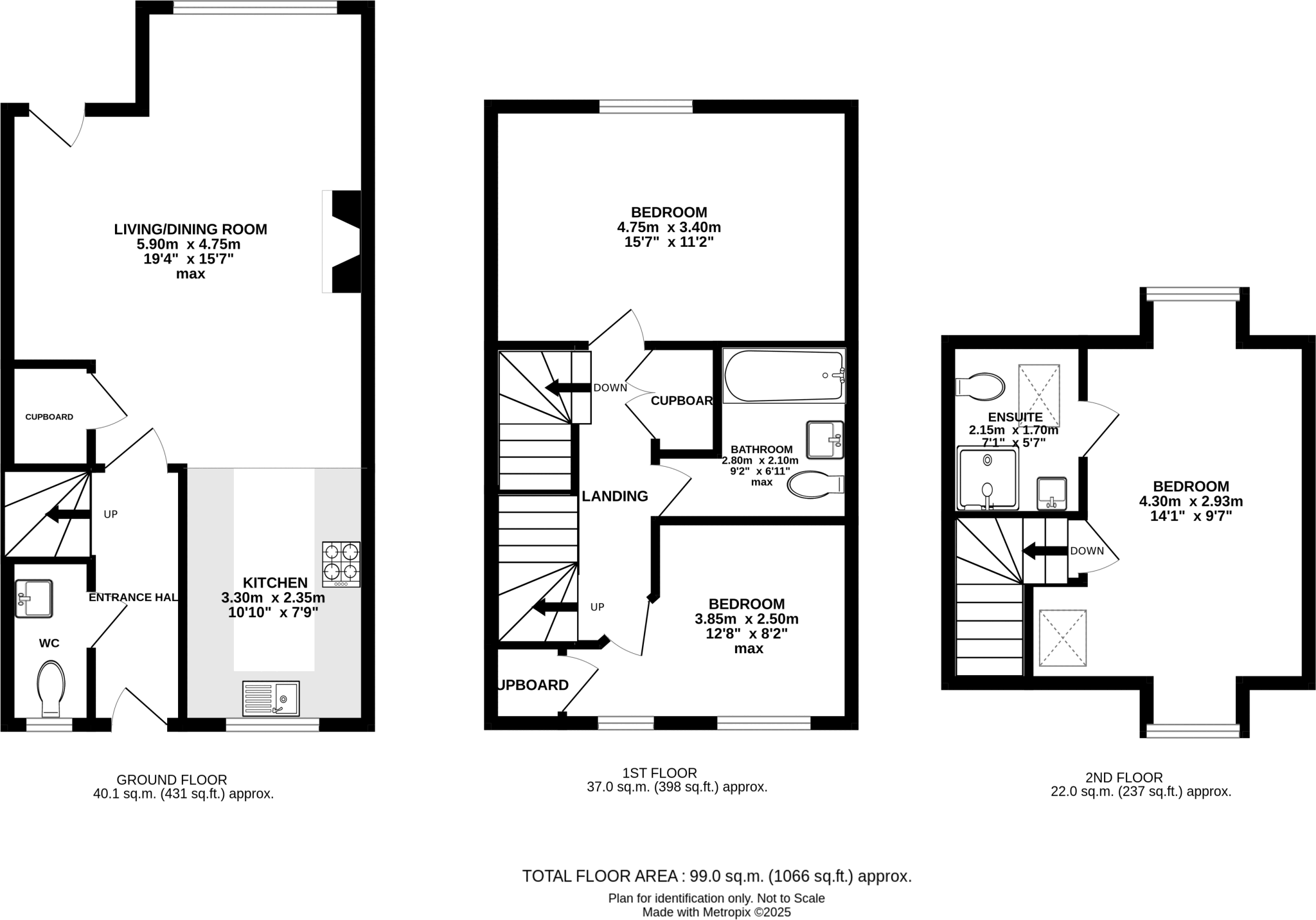Summary - 2, Honddu Court, BRECON LD3 7JW
3 bed 2 bath Terraced
Modern, three-storey townhouse close to Brecon town centre with off-street parking..
- Three-storey terraced townhouse, 1,066 sq ft
- Master bedroom with en-suite on top floor
- Open-plan kitchen/living/dining on ground floor
- Two allocated off-street parking spaces
- Small, low-maintenance rear garden
- Built 2003–2006; modern double glazing and gas heating
- Average broadband speeds; mobile signal excellent
- Wider area classified as very deprived (consider local impacts)
A three-storey, three-bedroom terraced home in the Brecon Beacons National Park, suited to first-time buyers or investors. The ground floor offers an open-plan kitchen/living/dining area and cloakroom, with two generous bedrooms and a family bathroom on the middle floor. The top-floor master suite includes an en-suite for privacy and convenience.
Built around 2003–2006 with uPVC double glazing and gas central heating, the house is of relatively modern construction and presents straightforward, low-maintenance living. The rear garden is small and easy to manage, and the property includes two allocated off-street parking spaces — a plus close to the town centre.
Notable practical points: broadband speeds are average and the wider area is classified as very deprived, which may concern some buyers. Construction is described as timber-frame (assumed) — buyers wanting full certainty should check structural and warranty records. Overall this is a practical, modern townhouse offering good value for those wanting compact, low-upkeep living near Brecon town amenities.
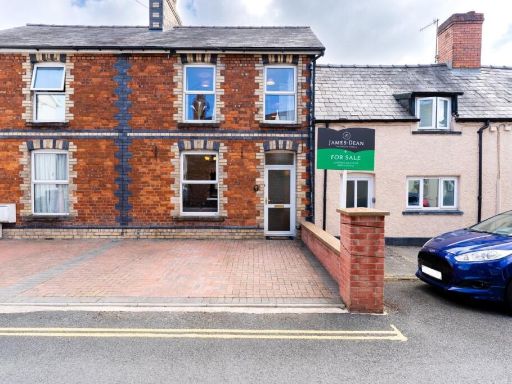 3 bedroom terraced house for sale in Newmarch Street, Brecon, LD3 — £215,000 • 3 bed • 1 bath • 731 ft²
3 bedroom terraced house for sale in Newmarch Street, Brecon, LD3 — £215,000 • 3 bed • 1 bath • 731 ft²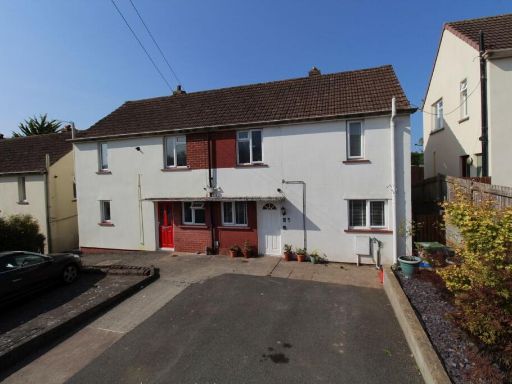 3 bedroom semi-detached house for sale in Coryton Close, Brecon, LD3 — £200,000 • 3 bed • 2 bath • 748 ft²
3 bedroom semi-detached house for sale in Coryton Close, Brecon, LD3 — £200,000 • 3 bed • 2 bath • 748 ft²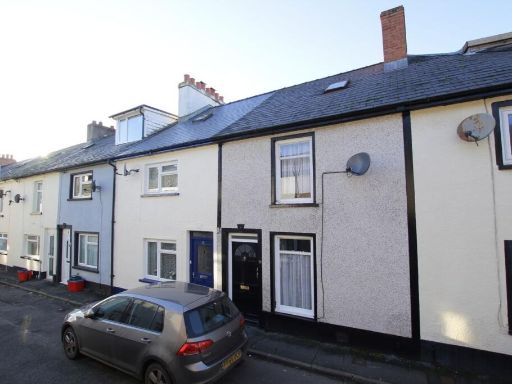 3 bedroom terraced house for sale in John Street, Brecon, LD3 — £230,000 • 3 bed • 1 bath • 1037 ft²
3 bedroom terraced house for sale in John Street, Brecon, LD3 — £230,000 • 3 bed • 1 bath • 1037 ft²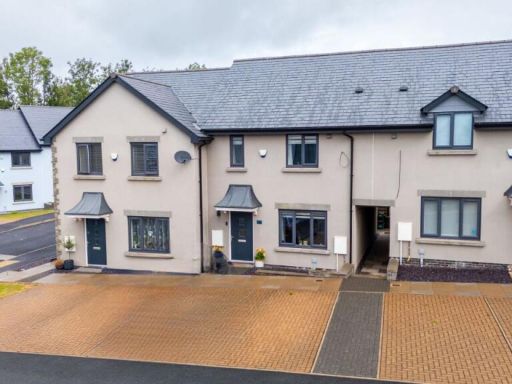 2 bedroom terraced house for sale in Hoggan Park, Brecon, LD3 — £240,000 • 2 bed • 2 bath • 812 ft²
2 bedroom terraced house for sale in Hoggan Park, Brecon, LD3 — £240,000 • 2 bed • 2 bath • 812 ft²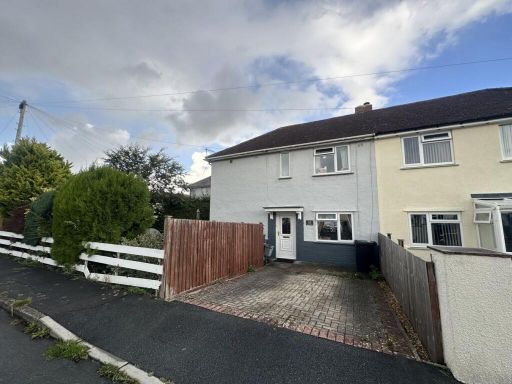 3 bedroom semi-detached house for sale in Ffynnon Dewi, Brecon, LD3 — £250,000 • 3 bed • 1 bath • 868 ft²
3 bedroom semi-detached house for sale in Ffynnon Dewi, Brecon, LD3 — £250,000 • 3 bed • 1 bath • 868 ft²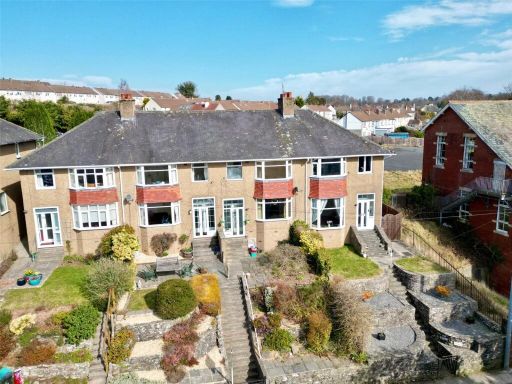 3 bedroom terraced house for sale in Cradoc Road, Brecon, Powys, LD3 — £250,000 • 3 bed • 2 bath • 1328 ft²
3 bedroom terraced house for sale in Cradoc Road, Brecon, Powys, LD3 — £250,000 • 3 bed • 2 bath • 1328 ft²