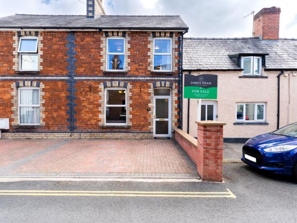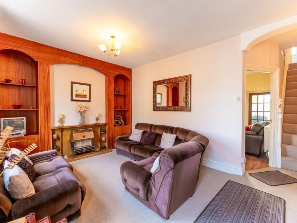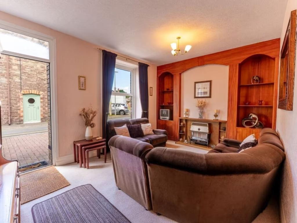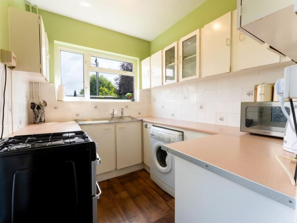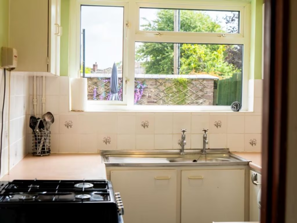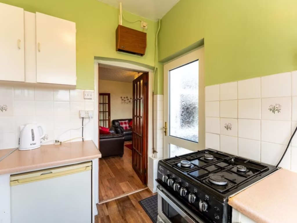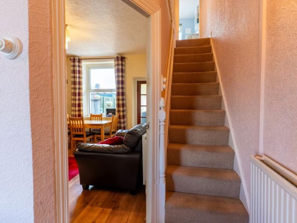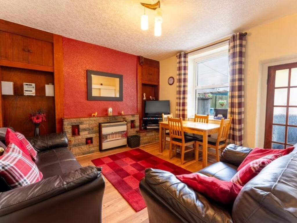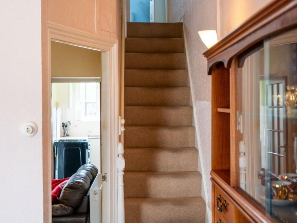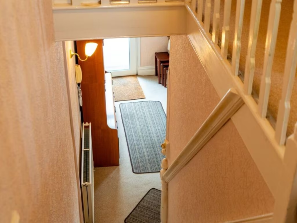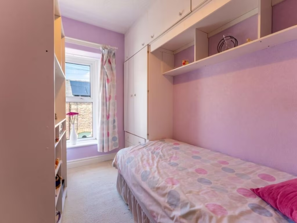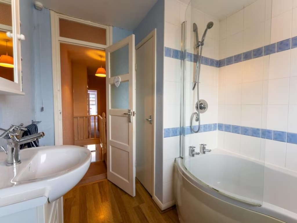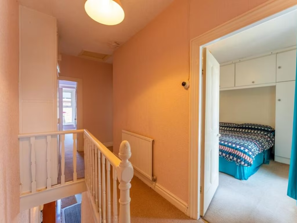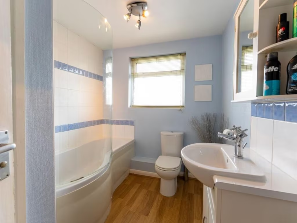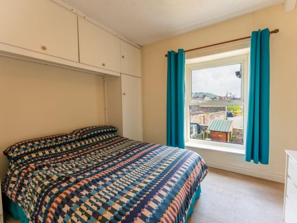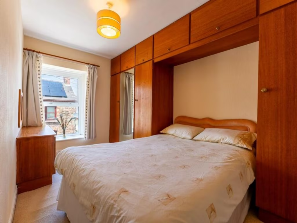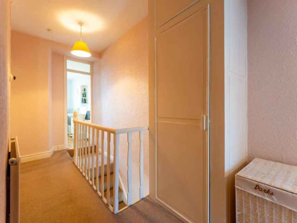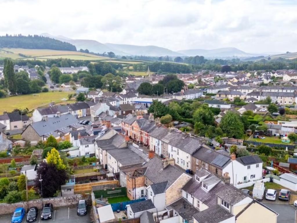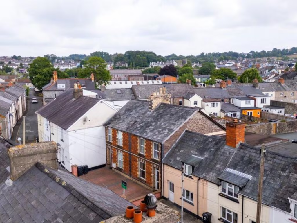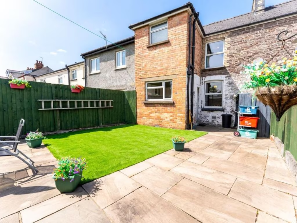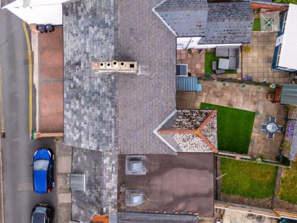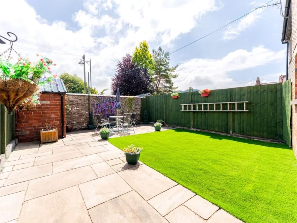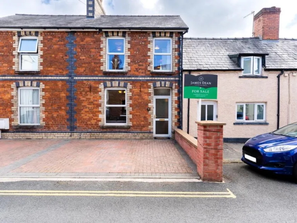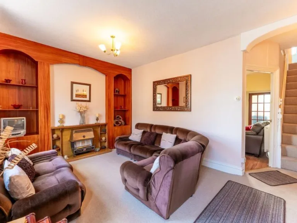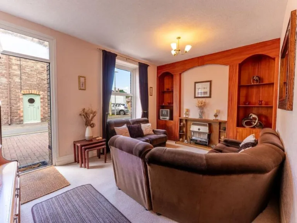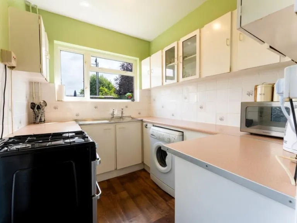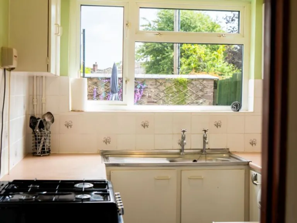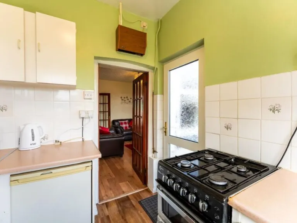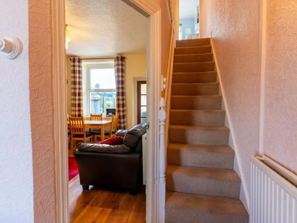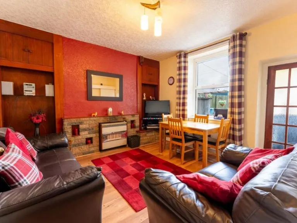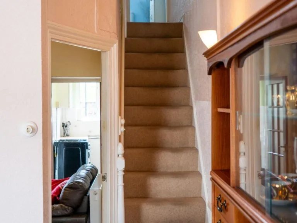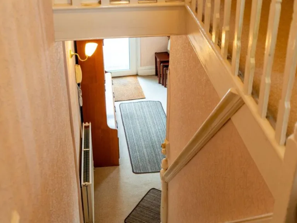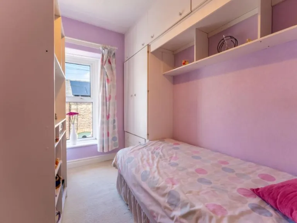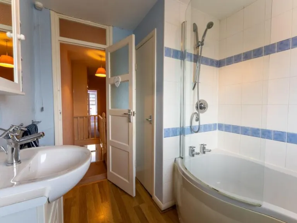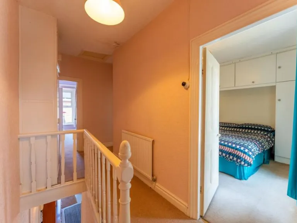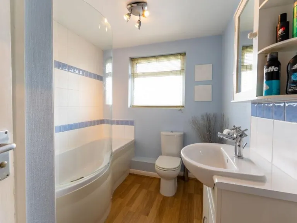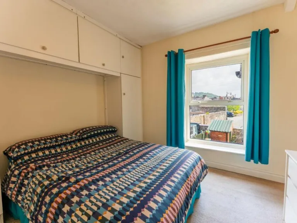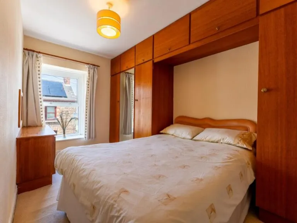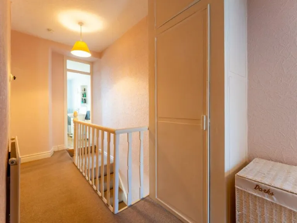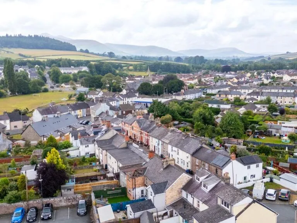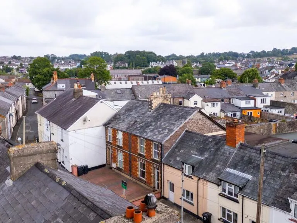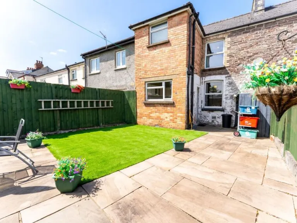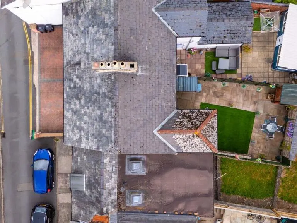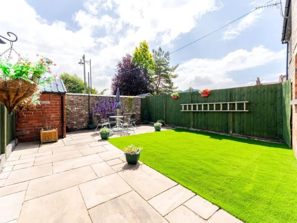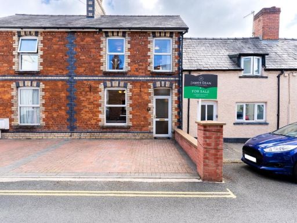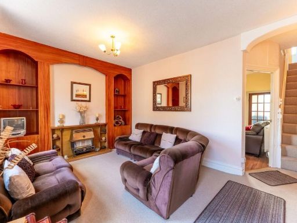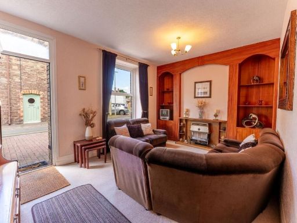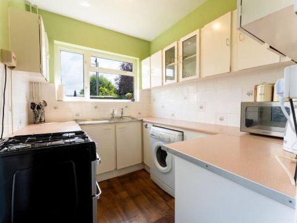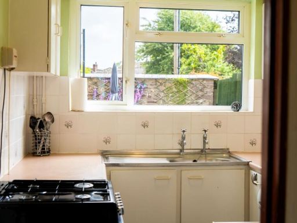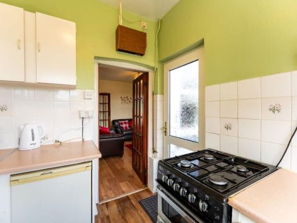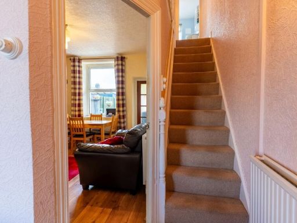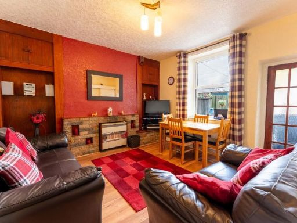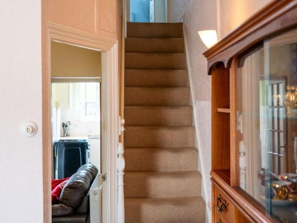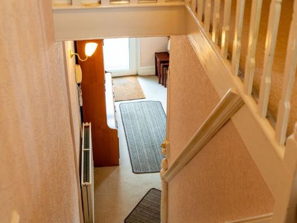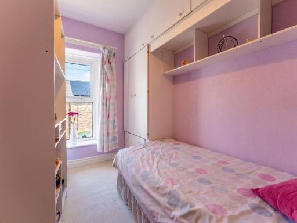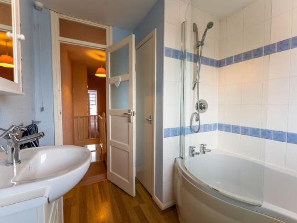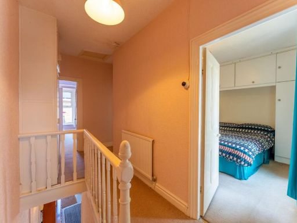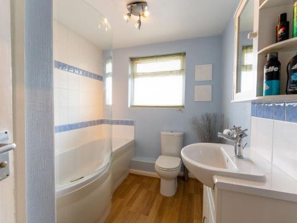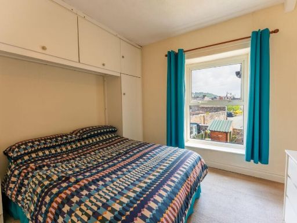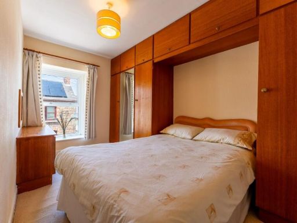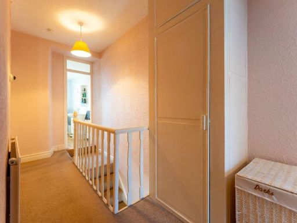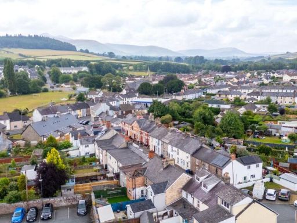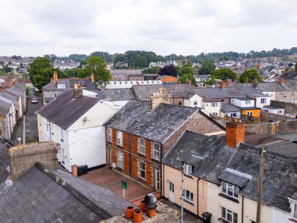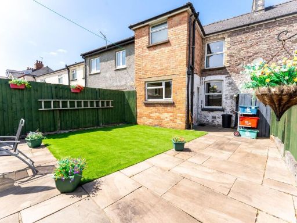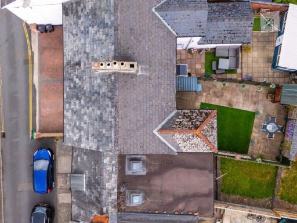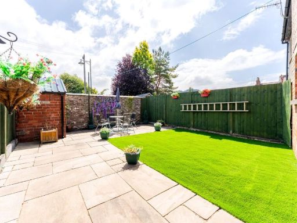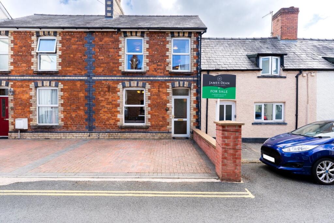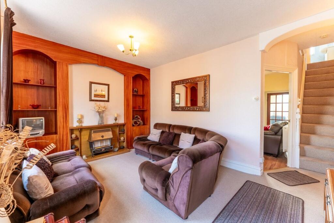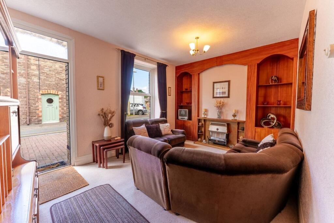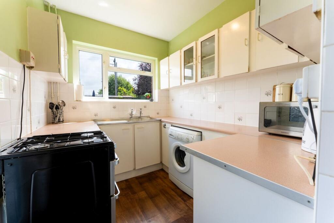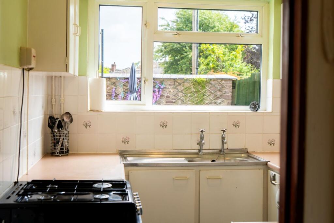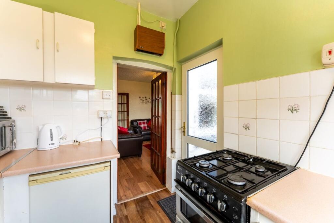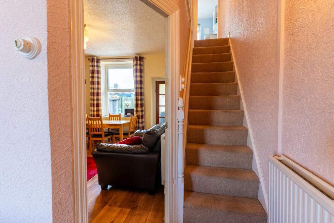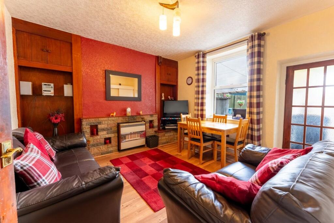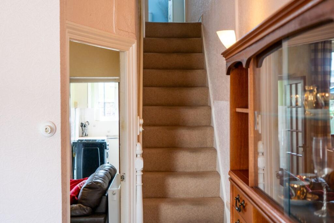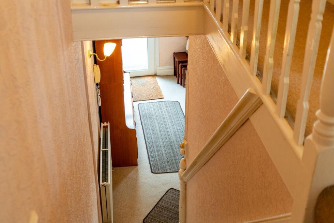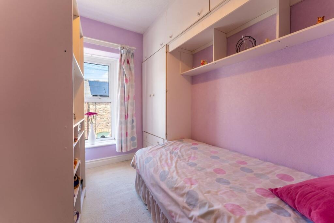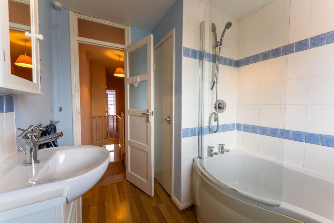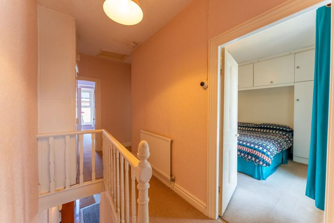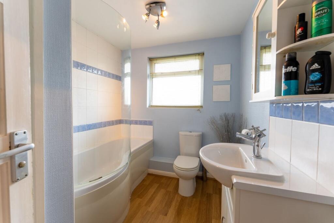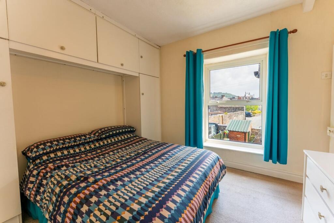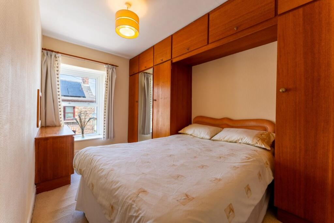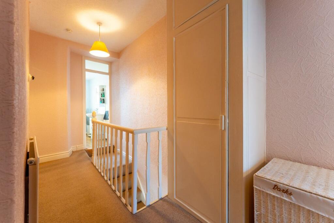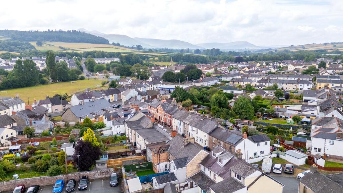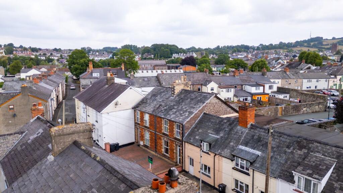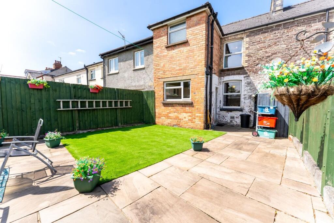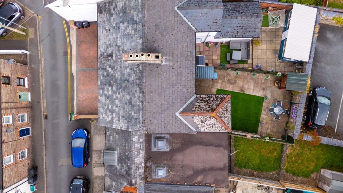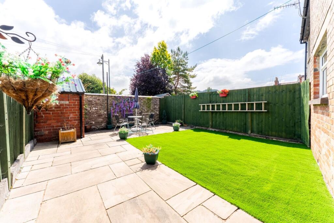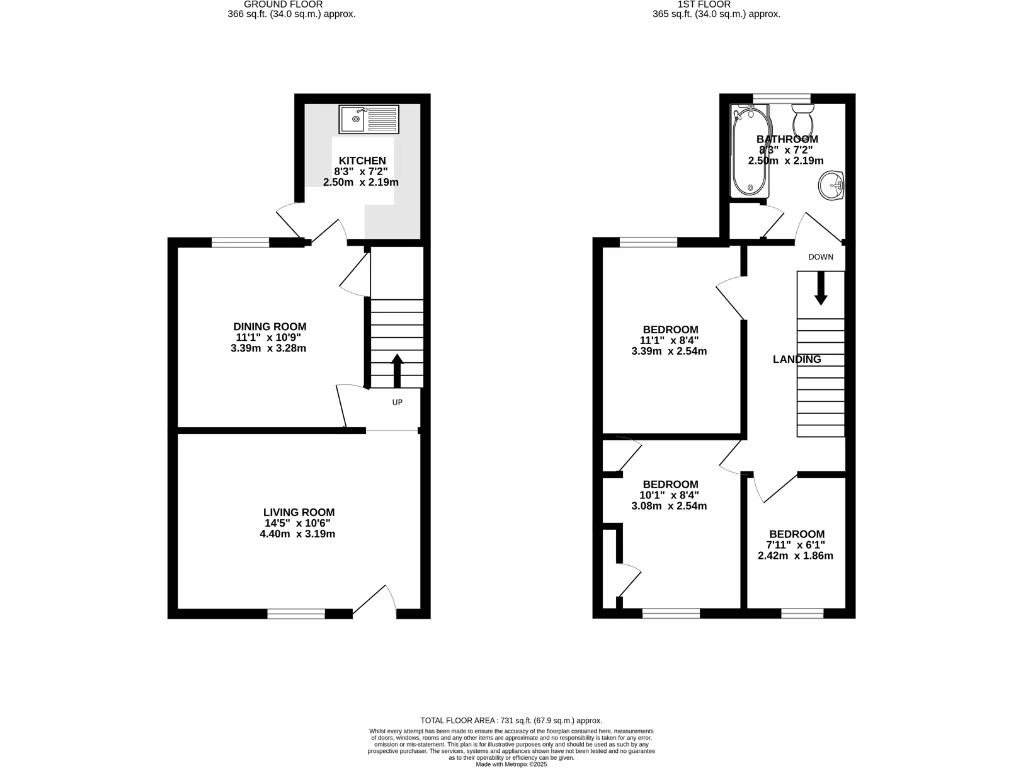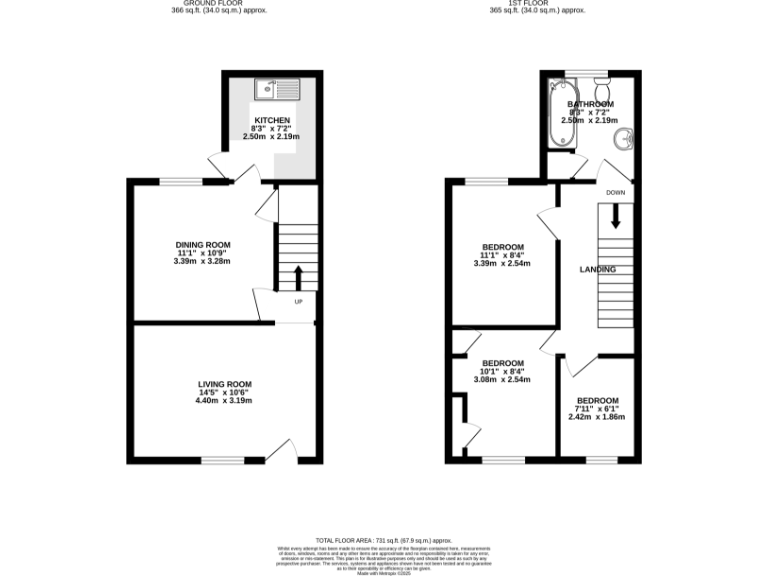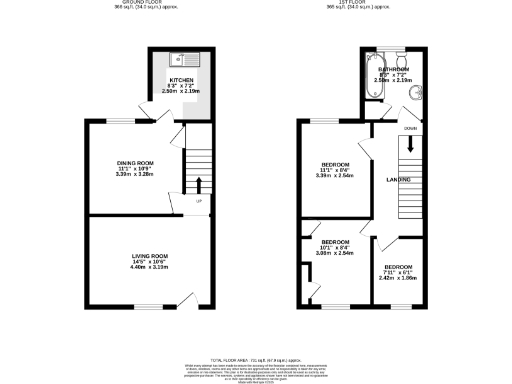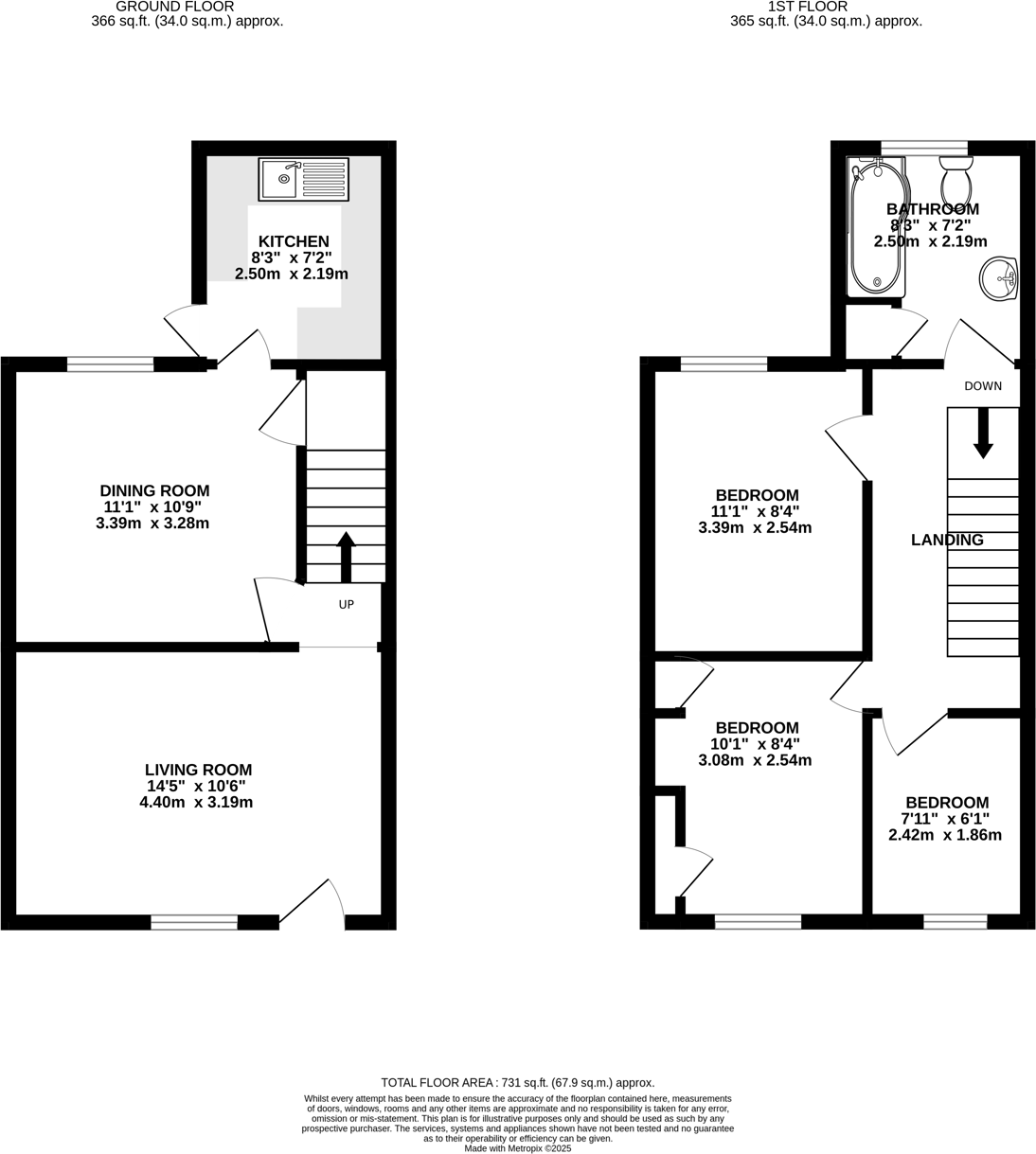Summary - 24 24 Newmarch Street, Brecon, LD3 LD3 8AY
3 bed 1 bath Terraced
Starter-family opportunity near town and Brecon Beacons amenities.
- Three bedrooms and two reception rooms, traditional layout
- Chain free freehold with sought-after off-street parking
- Easily managed rear garden with patio and storage
- uPVC double glazing and mains gas central heating
- Small overall size (731 sq ft) and small plot
- Requires renovation and potential insulation upgrades
- Stone walls likely uninsulated; scope to improve efficiency
- Area shows higher deprivation metrics; resale premium variable
Set on a quiet street within easy reach of Brecon town centre, this three-bedroom terraced home sits close to the Brecon Beacons National Park — ideal for a family wanting space near countryside and amenities. The ground floor offers two reception rooms and a practical kitchen that opens to a low-maintenance rear garden with paved patio, artificial grass and a garden store. Off-street parking at the front is a sought-after convenience in this area.
The property benefits from uPVC double glazing and gas central heating and is offered chain free on freehold tenure. At about 731 sq ft, rooms are modest in scale and the house is best suited to buyers seeking a starter home or investors. Broadband is fast and mobile signal excellent, which is useful for remote working or letting.
Material points to note: the house requires renovation and improvement — there is scope to modernise finishes and upgrade insulation (stone walls likely uninsulated). The plot and overall size are small and the neighbourhood records higher deprivation metrics, which may affect resale premium. There is no flooding risk and council tax band D applies. Viewing will show where straightforward updates can add value quickly.
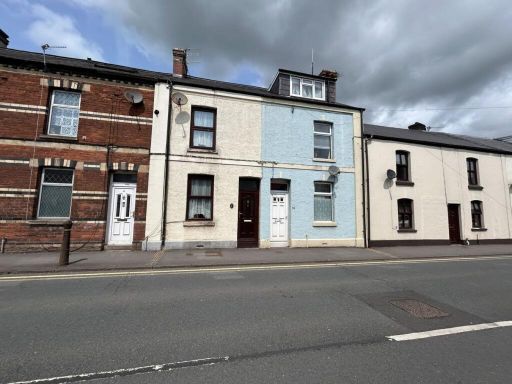 3 bedroom terraced house for sale in Orchard Street, Llanfaes, Brecon, LD3 — £190,000 • 3 bed • 2 bath • 1011 ft²
3 bedroom terraced house for sale in Orchard Street, Llanfaes, Brecon, LD3 — £190,000 • 3 bed • 2 bath • 1011 ft²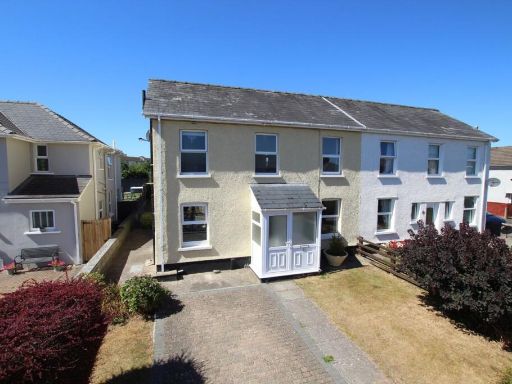 3 bedroom semi-detached house for sale in Trenewydd, Brecon, LD3 — £290,000 • 3 bed • 1 bath • 1014 ft²
3 bedroom semi-detached house for sale in Trenewydd, Brecon, LD3 — £290,000 • 3 bed • 1 bath • 1014 ft²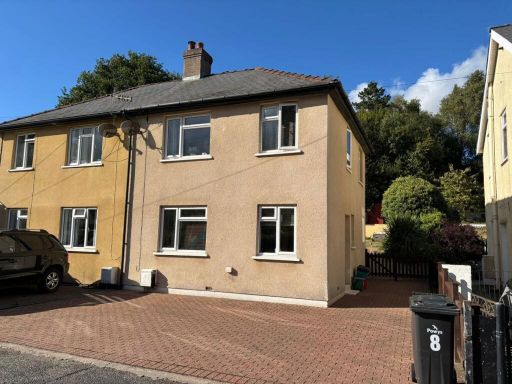 3 bedroom semi-detached house for sale in Dorlangoch, Brecon, LD3 — £280,000 • 3 bed • 1 bath • 685 ft²
3 bedroom semi-detached house for sale in Dorlangoch, Brecon, LD3 — £280,000 • 3 bed • 1 bath • 685 ft²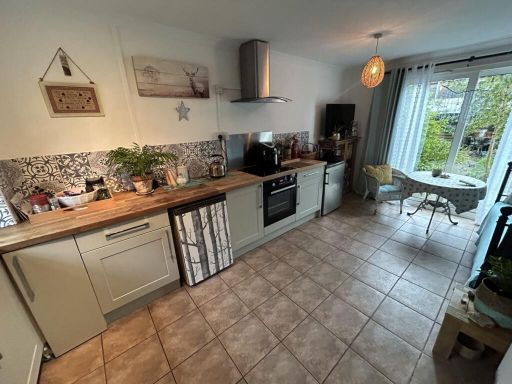 3 bedroom terraced house for sale in Maes Y Ffynnon, Brecon, LD3 — £137,000 • 3 bed • 1 bath • 568 ft²
3 bedroom terraced house for sale in Maes Y Ffynnon, Brecon, LD3 — £137,000 • 3 bed • 1 bath • 568 ft²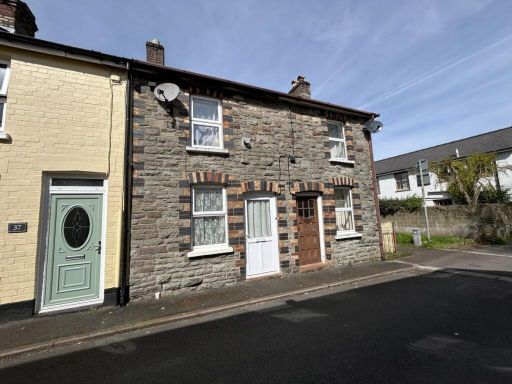 2 bedroom terraced house for sale in Newmarch Street, Brecon, LD3 — £165,000 • 2 bed • 1 bath • 589 ft²
2 bedroom terraced house for sale in Newmarch Street, Brecon, LD3 — £165,000 • 2 bed • 1 bath • 589 ft²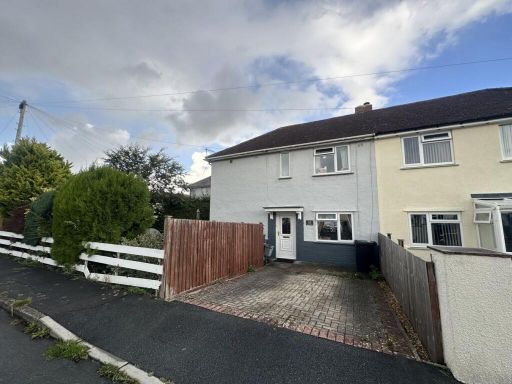 3 bedroom semi-detached house for sale in Ffynnon Dewi, Brecon, LD3 — £240,000 • 3 bed • 1 bath • 868 ft²
3 bedroom semi-detached house for sale in Ffynnon Dewi, Brecon, LD3 — £240,000 • 3 bed • 1 bath • 868 ft²