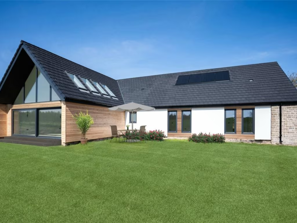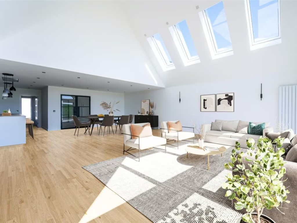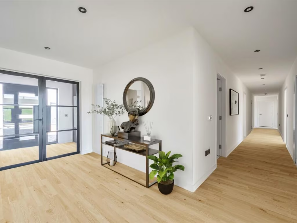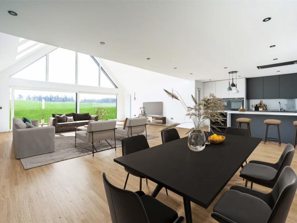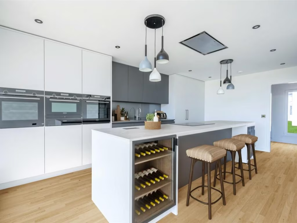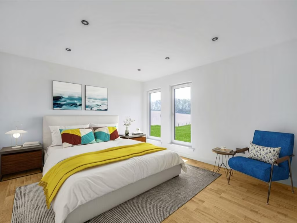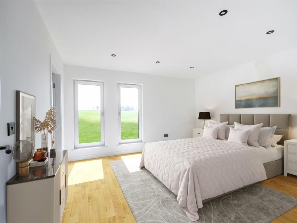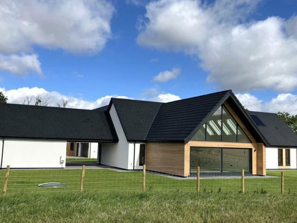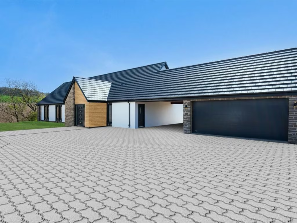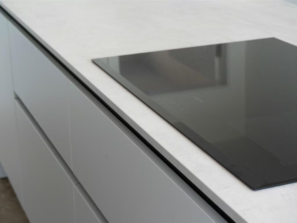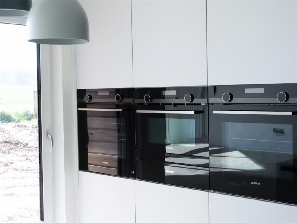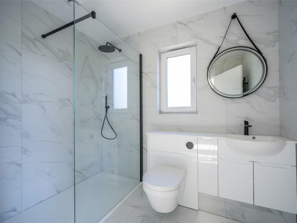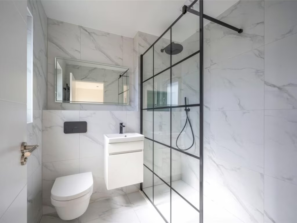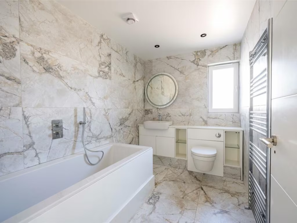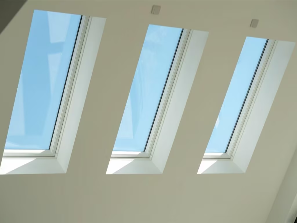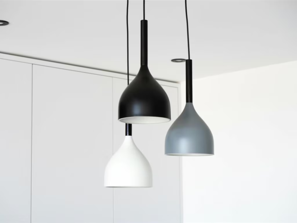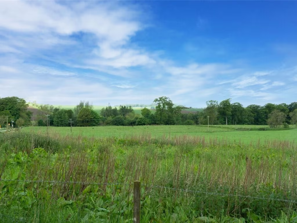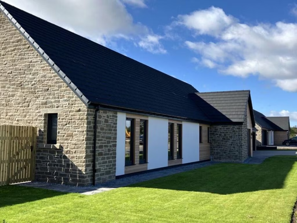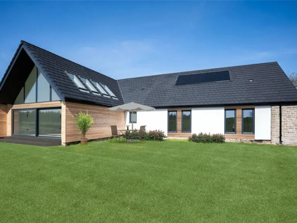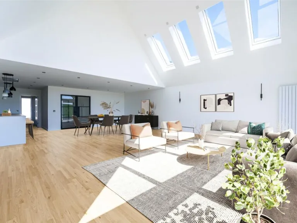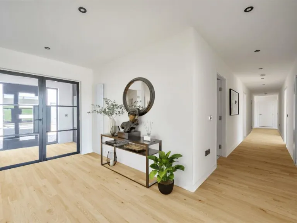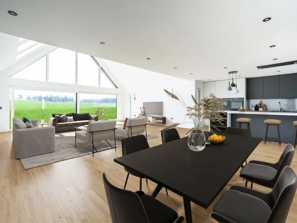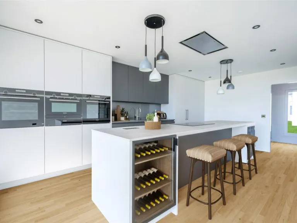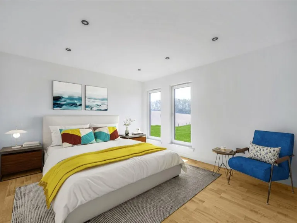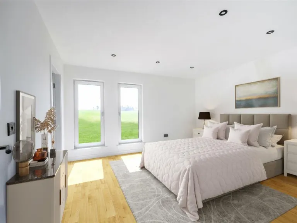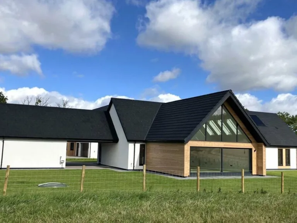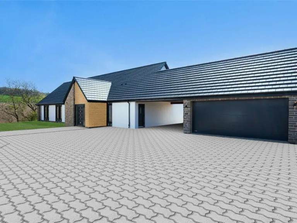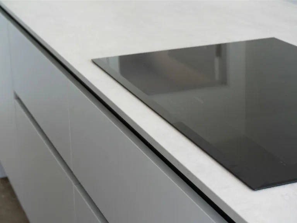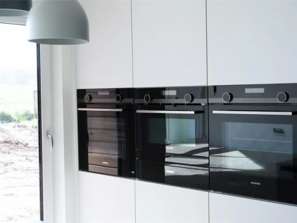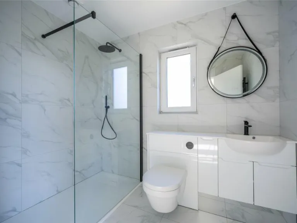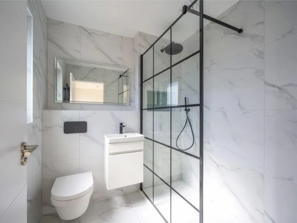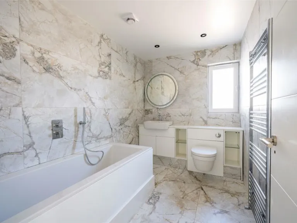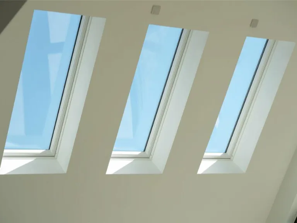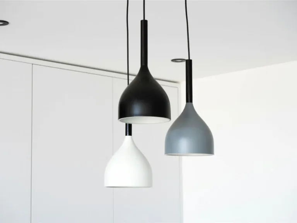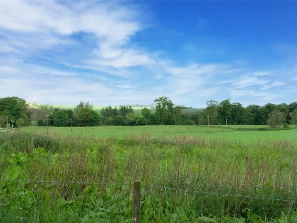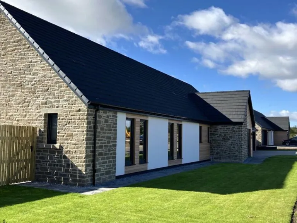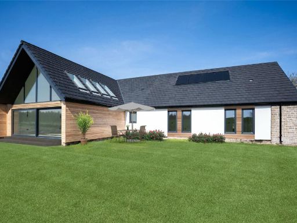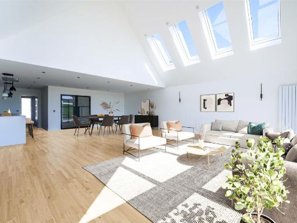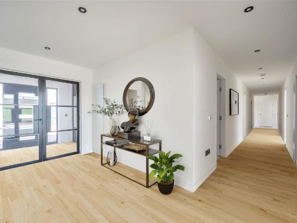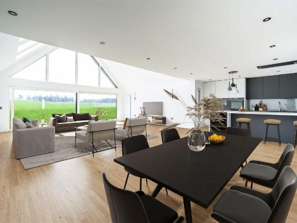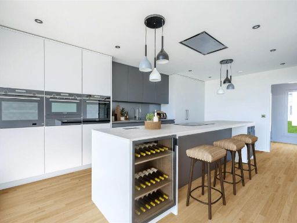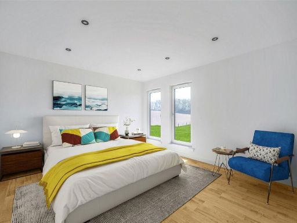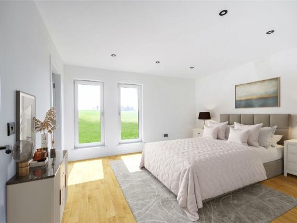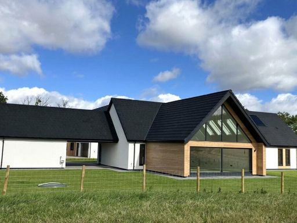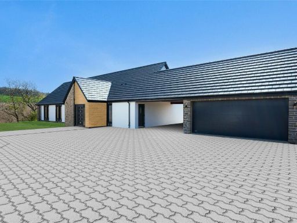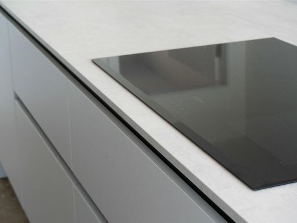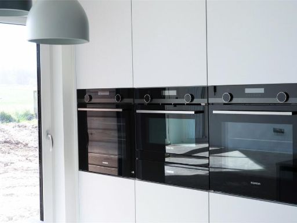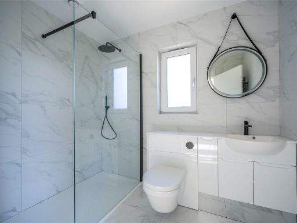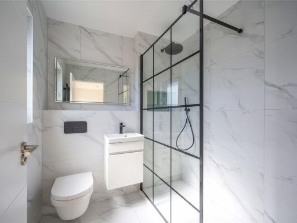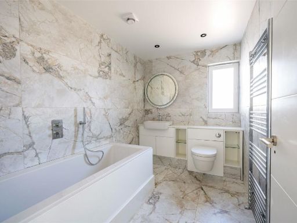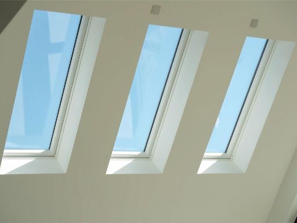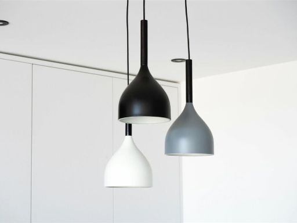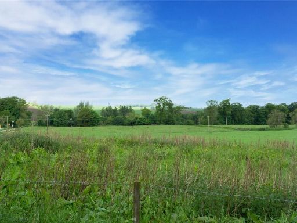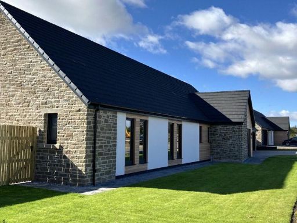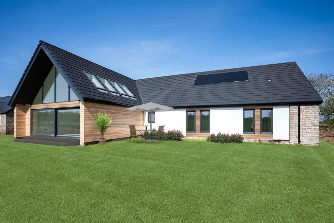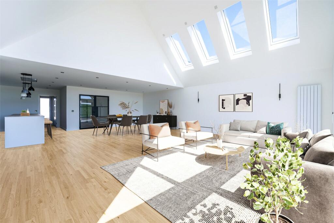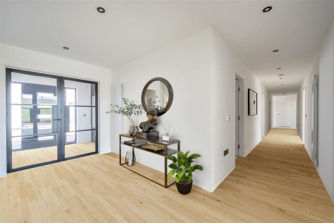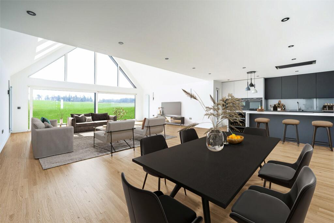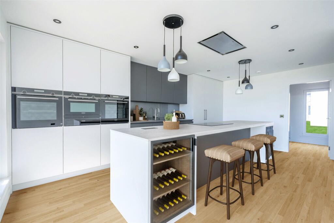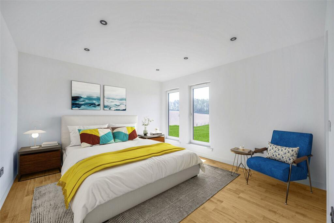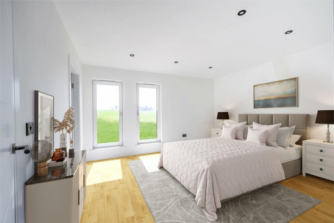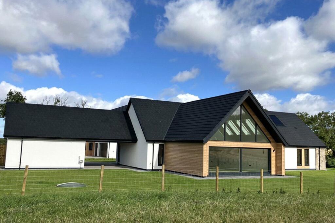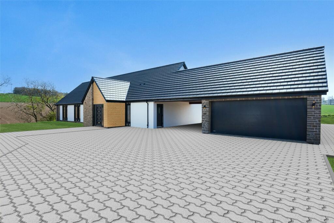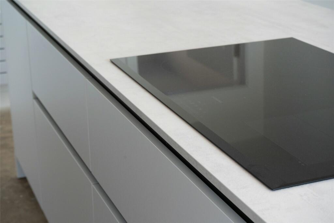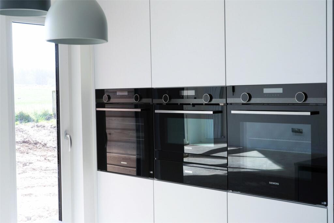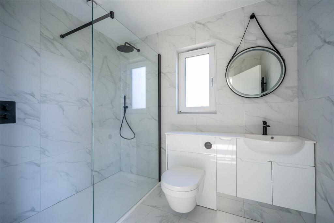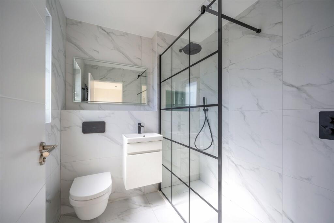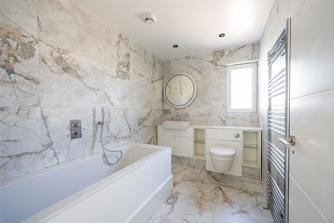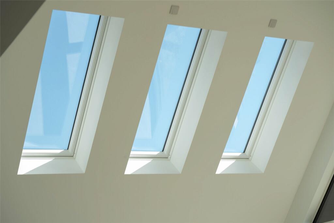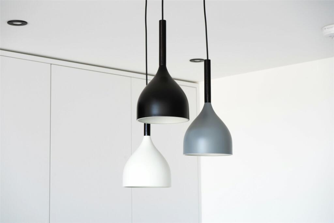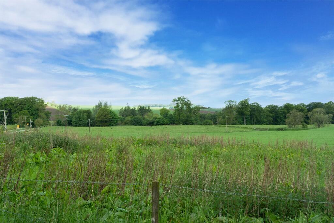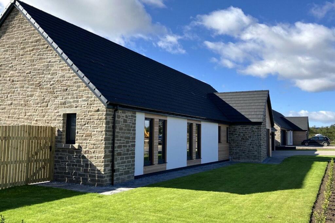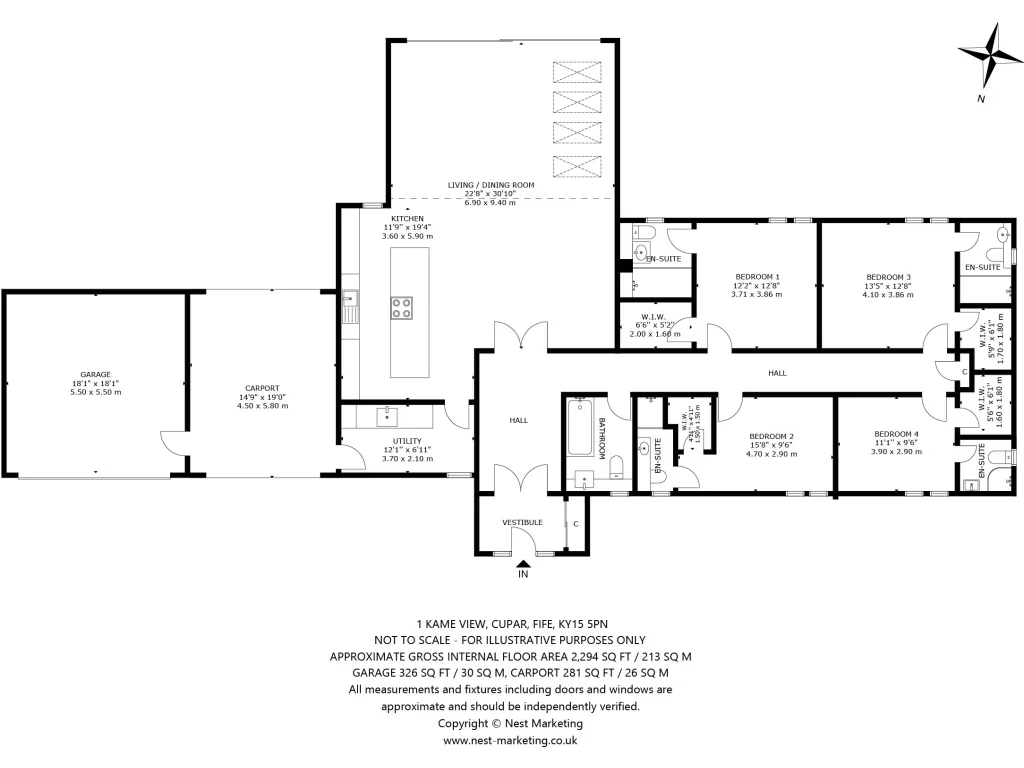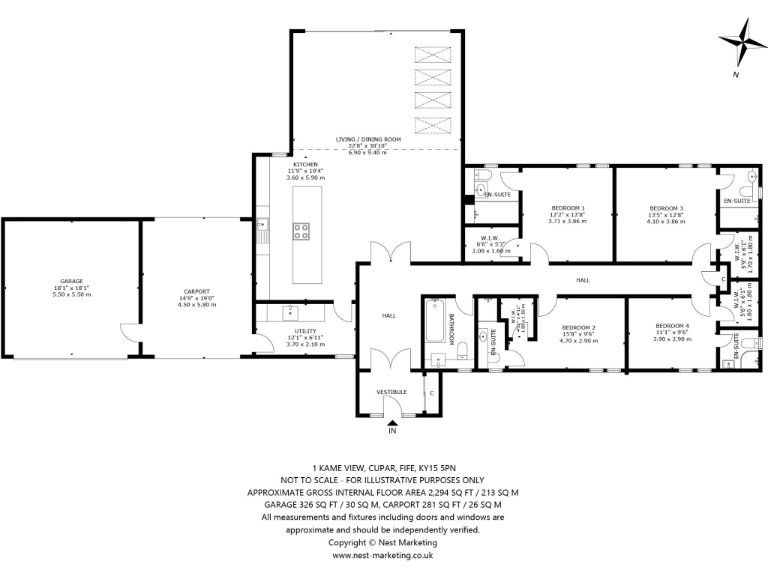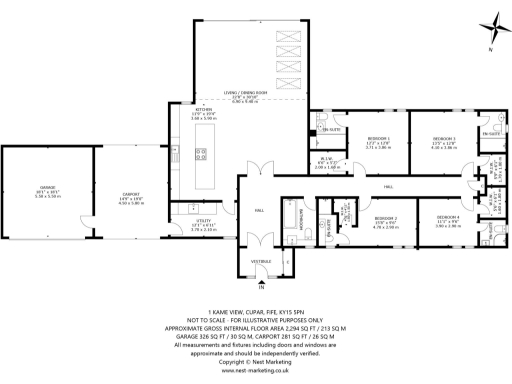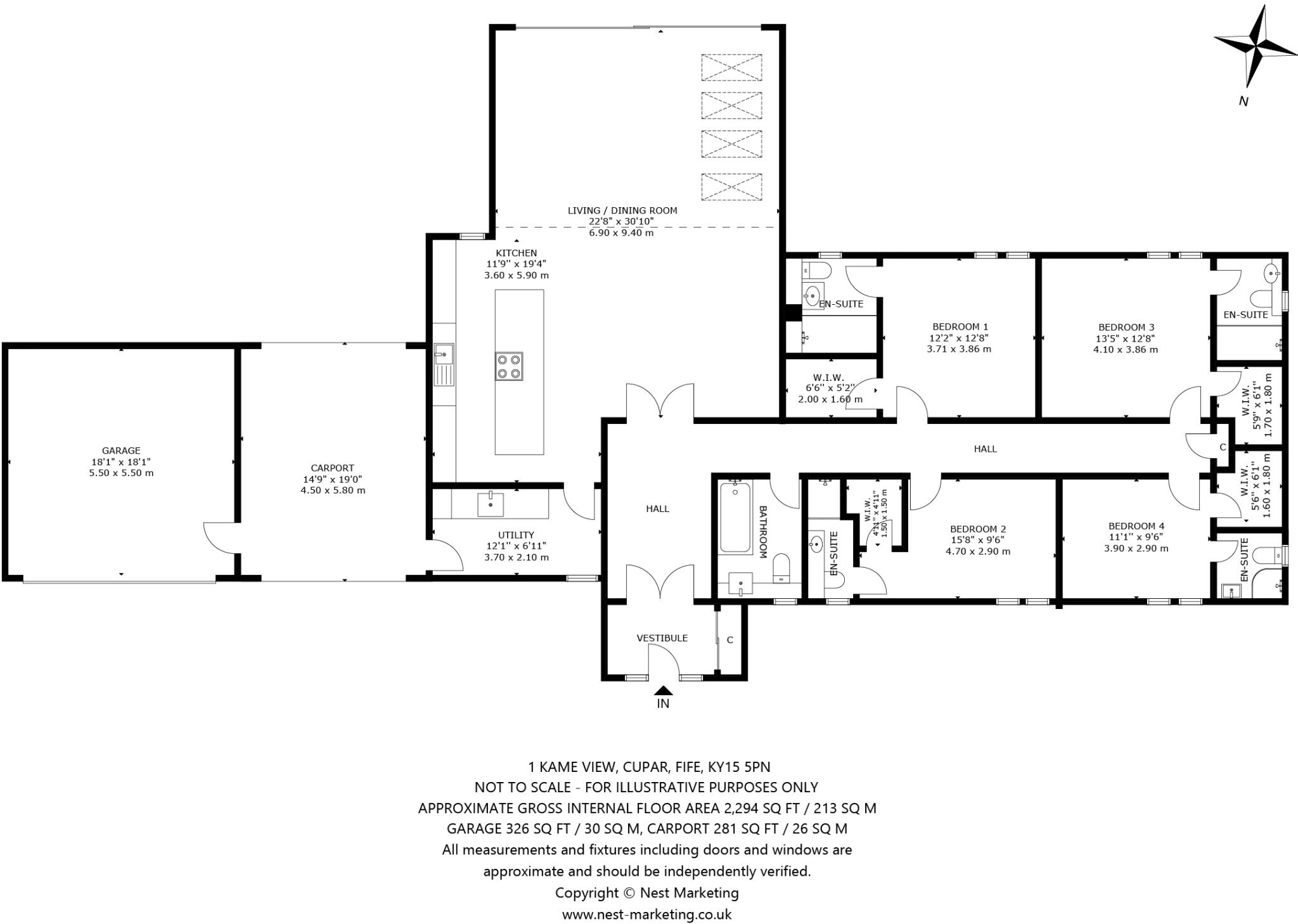Summary - 1 KAME STEADINGS, CUPAR KY15 5PN
- New four-bedroom detached bungalow, 2,294 sq.ft
- Each bedroom with en-suite and walk-in wardrobe
- South-facing garden with wide countryside outlook
- Energy-efficient: solar panels, air-source heat pump, triple glazing
- Integral double garage, carport and driveway parking
- Private drainage (septic) — ongoing maintenance responsibility
- Remote rural location; close to Cupar, St Andrews, Dundee
- EPC and council tax banding to be confirmed
A newly built, single-storey four-bedroom bungalow offering generous 2,294 sq.ft of contemporary living in a peaceful rural setting. Designed by Frullani Architects and built to a high specification, the home centres on a double-height, south-facing open-plan living, dining and kitchen space with full-height glazing and VELUX skylights that frame countryside views.
Practicality is a strong suit: each bedroom is a double with an en-suite and walk-in wardrobe, there is an integral double garage plus carport and driveway, and a utility room with direct access to parking. Energy-efficient systems — solar panels, an air-source heat pump and triple glazing — reduce running costs and support modern living standards. Architect certificate provided; EPC and council tax banding are to be confirmed.
Buyers should note a few material points: the property sits within a remote, rural classification and the wider area is recorded as very deprived, which may affect local services and amenities. The home uses private drainage (septic/private system) so ongoing maintenance responsibility applies. Early entry is available and fibre broadband and excellent mobile signal are in place, making remote working viable.
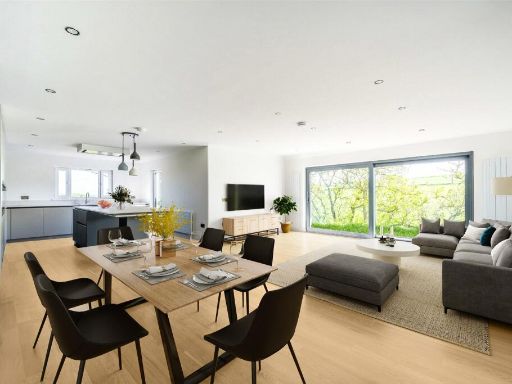 4 bedroom detached house for sale in Kame View, Cupar, Fife, KY15 — £675,000 • 4 bed • 4 bath • 3165 ft²
4 bedroom detached house for sale in Kame View, Cupar, Fife, KY15 — £675,000 • 4 bed • 4 bath • 3165 ft²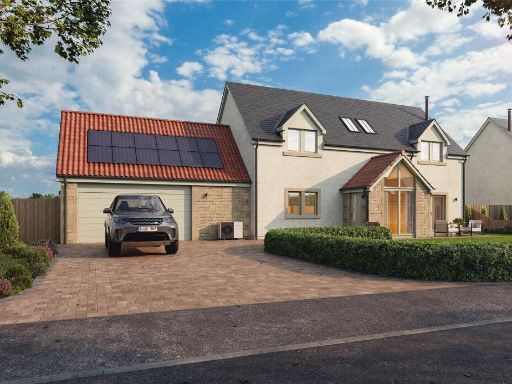 4 bedroom detached house for sale in Lathockar Fields, St. Andrews, Fife, KY16 — £775,000 • 4 bed • 3 bath • 3143 ft²
4 bedroom detached house for sale in Lathockar Fields, St. Andrews, Fife, KY16 — £775,000 • 4 bed • 3 bath • 3143 ft²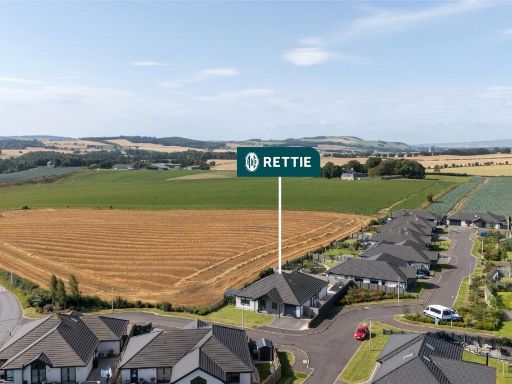 4 bedroom detached house for sale in Dairsie Meadows, Dairsie, Cupar, KY15 — £480,000 • 4 bed • 3 bath • 1722 ft²
4 bedroom detached house for sale in Dairsie Meadows, Dairsie, Cupar, KY15 — £480,000 • 4 bed • 3 bath • 1722 ft²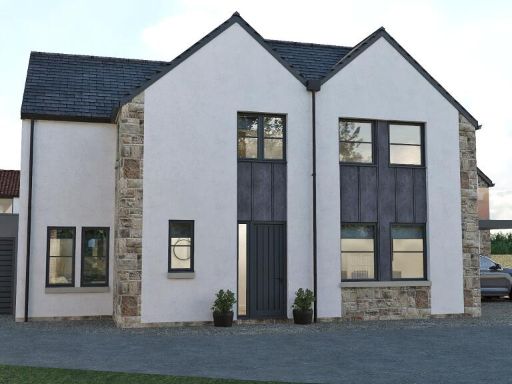 4 bedroom house for sale in Milton Muir, Anstruther, KY10 — £575,000 • 4 bed • 3 bath • 1948 ft²
4 bedroom house for sale in Milton Muir, Anstruther, KY10 — £575,000 • 4 bed • 3 bath • 1948 ft²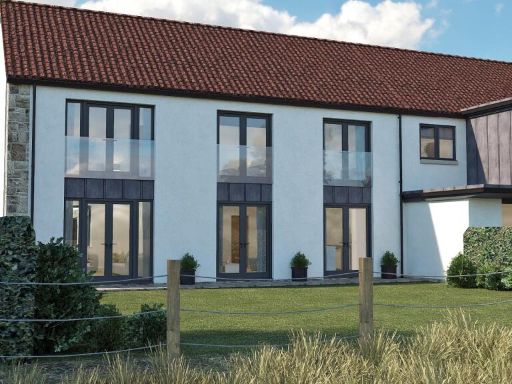 4 bedroom house for sale in Milton Muir, Anstruther, KY10 — £575,000 • 4 bed • 3 bath • 2045 ft²
4 bedroom house for sale in Milton Muir, Anstruther, KY10 — £575,000 • 4 bed • 3 bath • 2045 ft²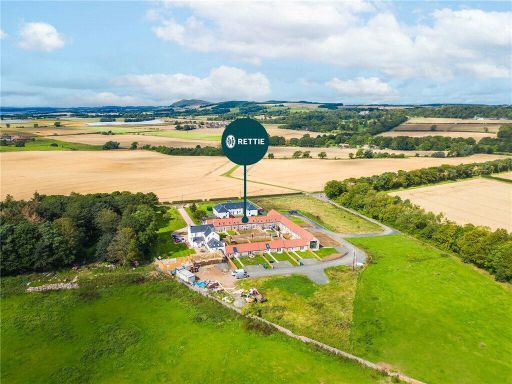 3 bedroom house for sale in Kilconquhar Steading Way, Kilconquhar, Leven, KY9 — £385,000 • 3 bed • 3 bath • 1485 ft²
3 bedroom house for sale in Kilconquhar Steading Way, Kilconquhar, Leven, KY9 — £385,000 • 3 bed • 3 bath • 1485 ft²