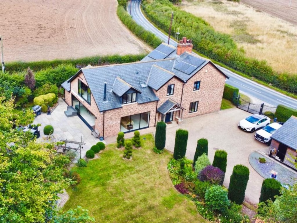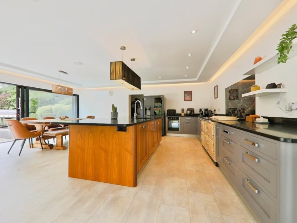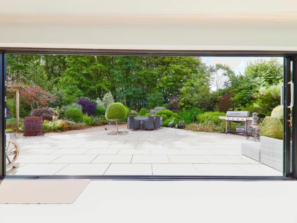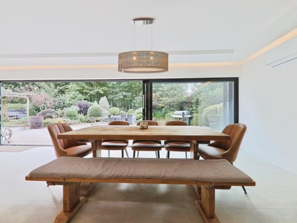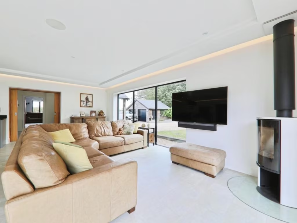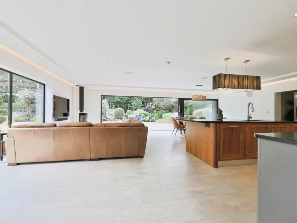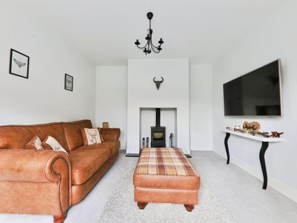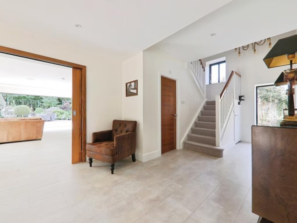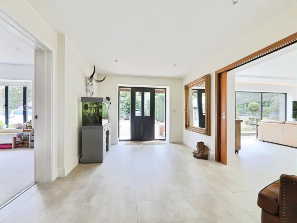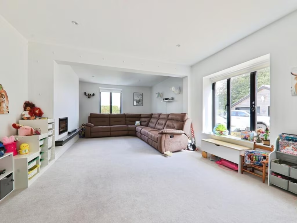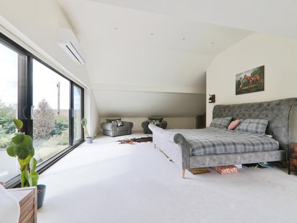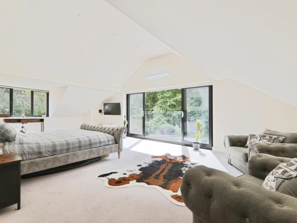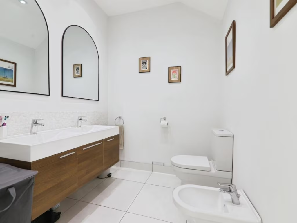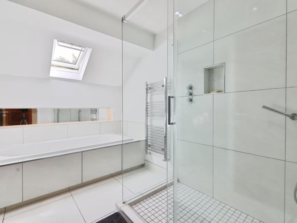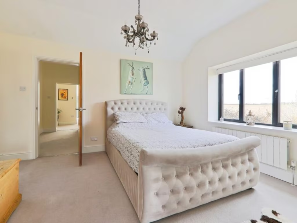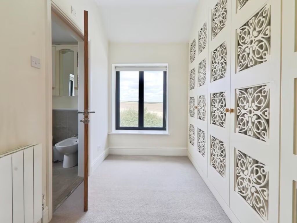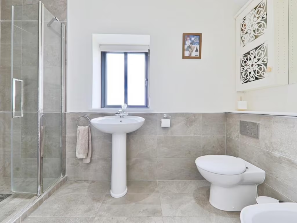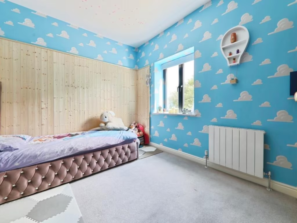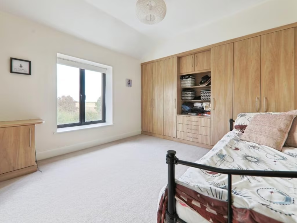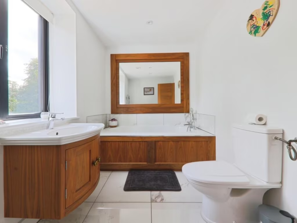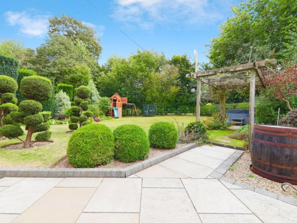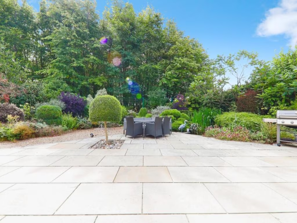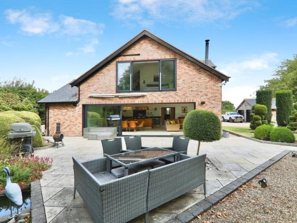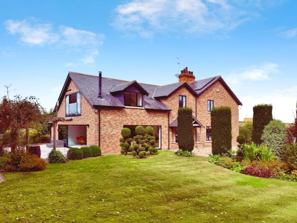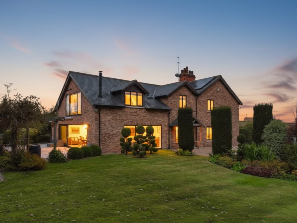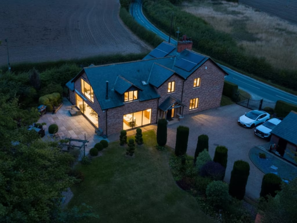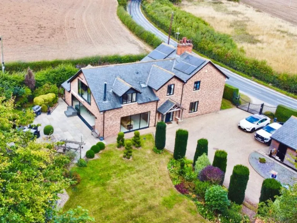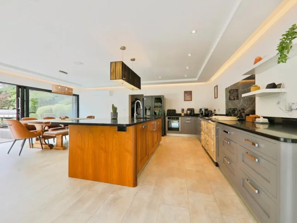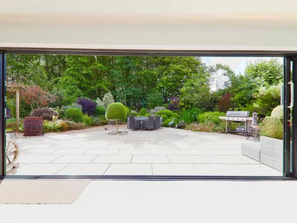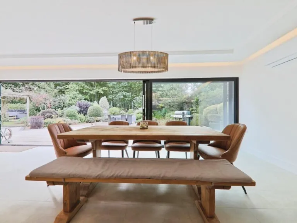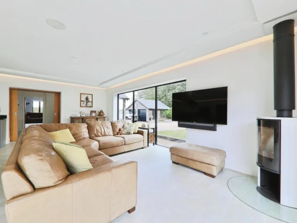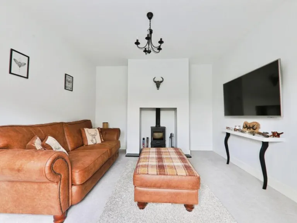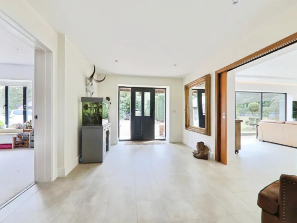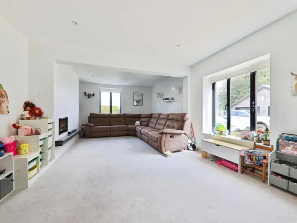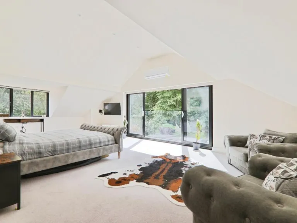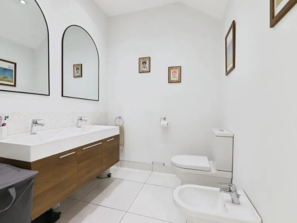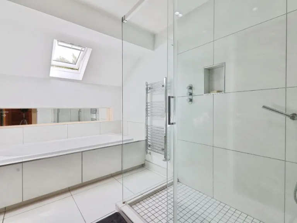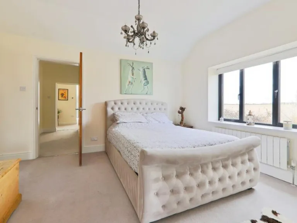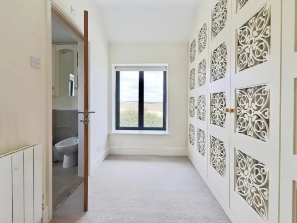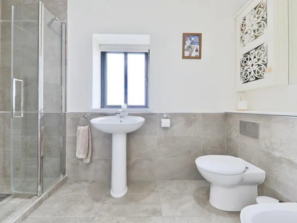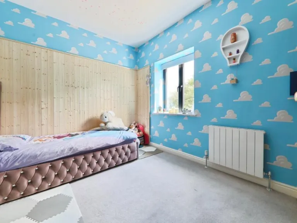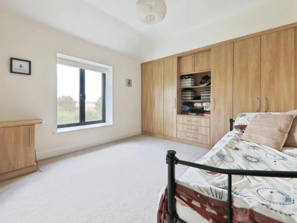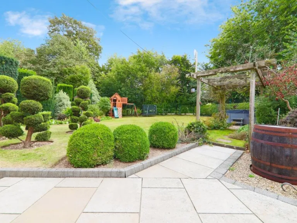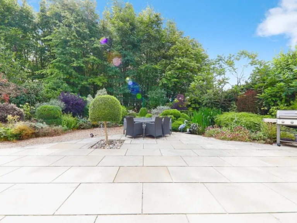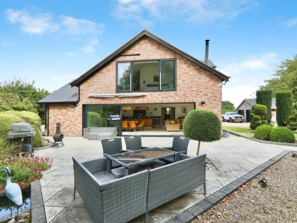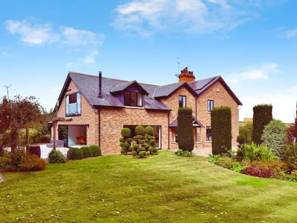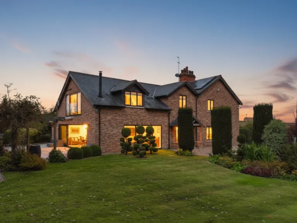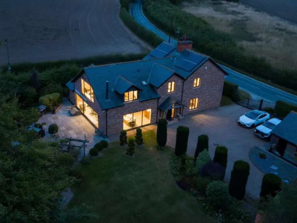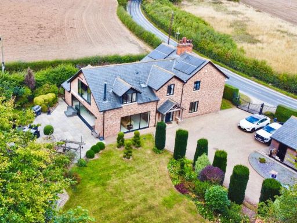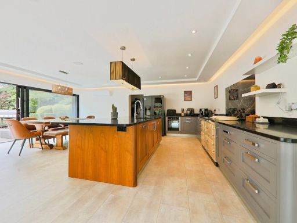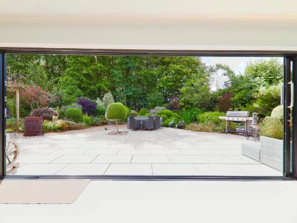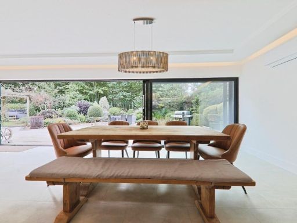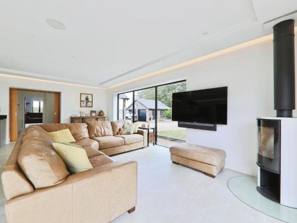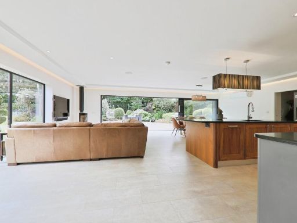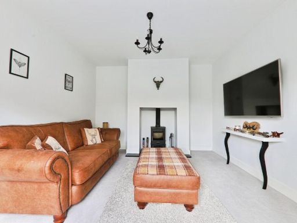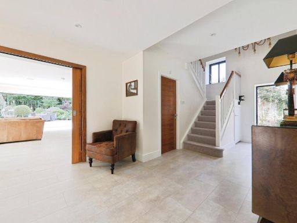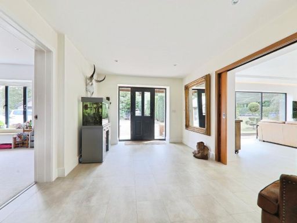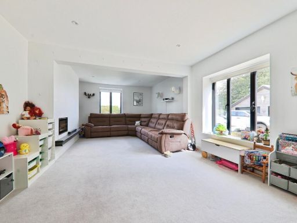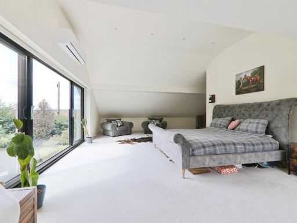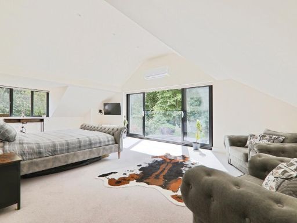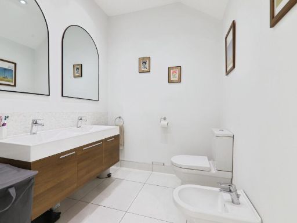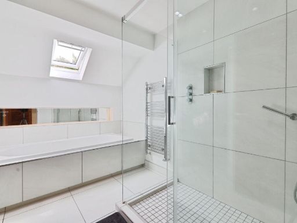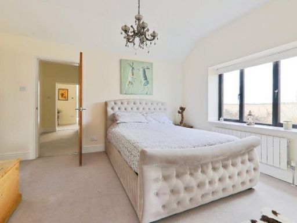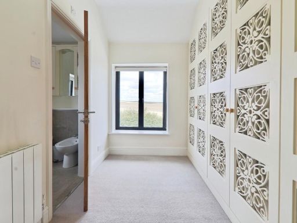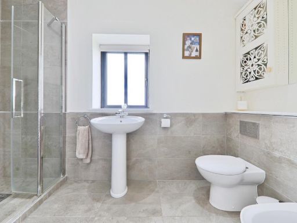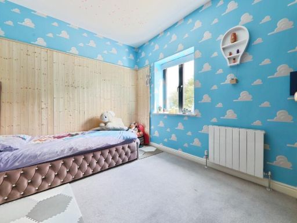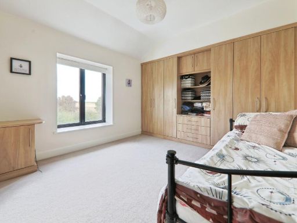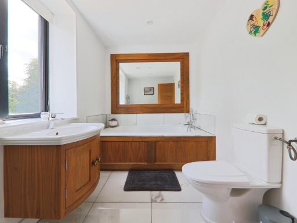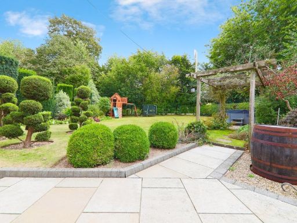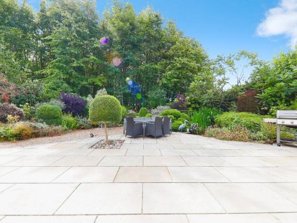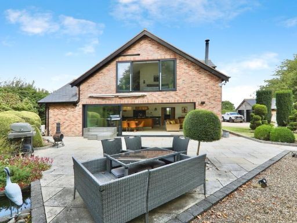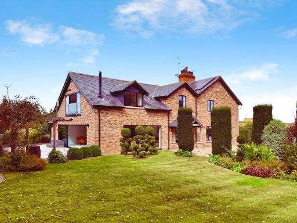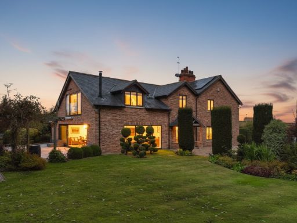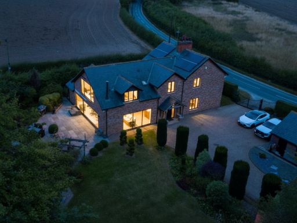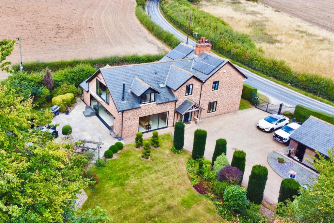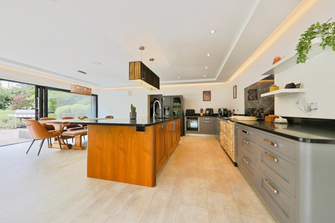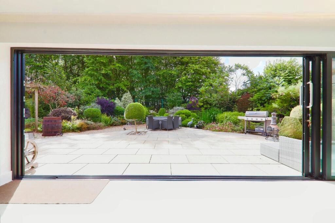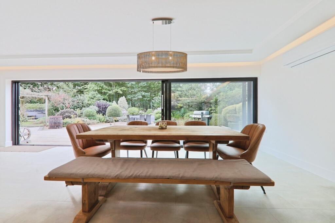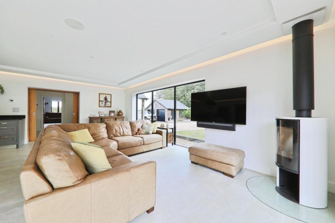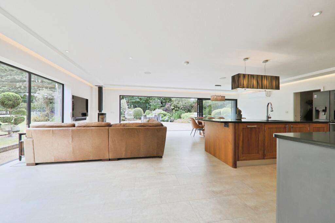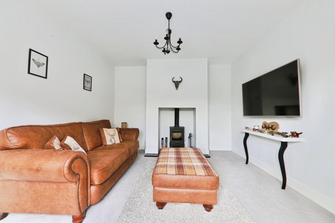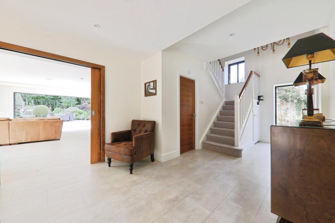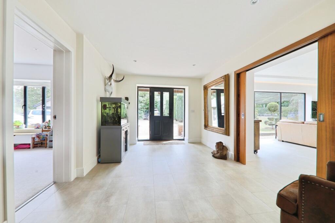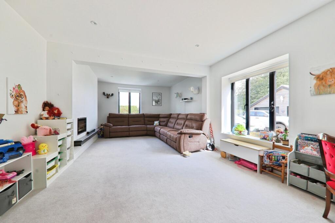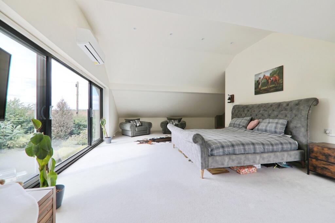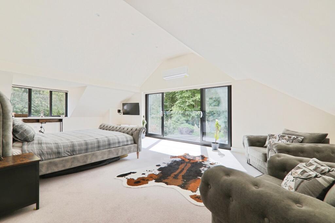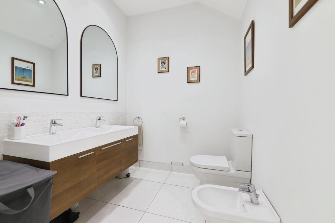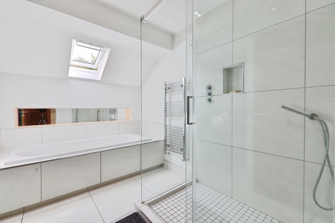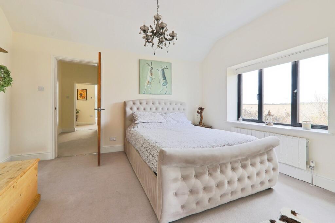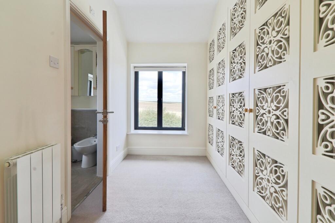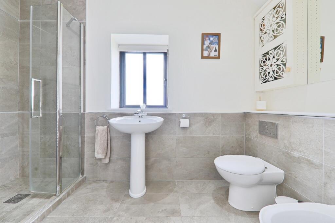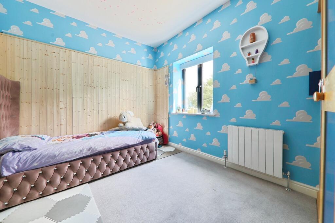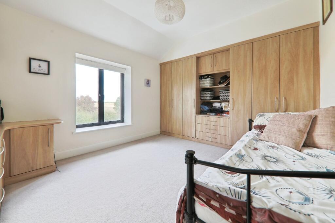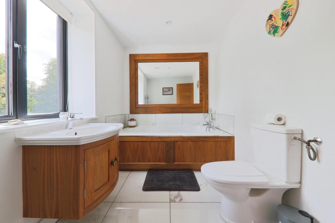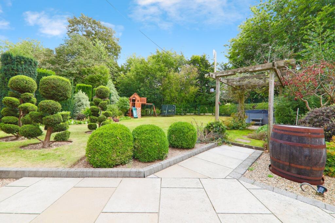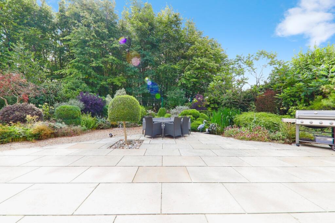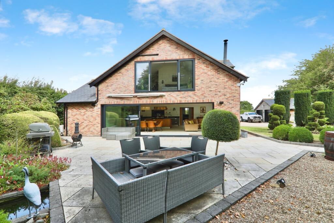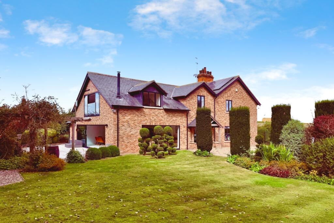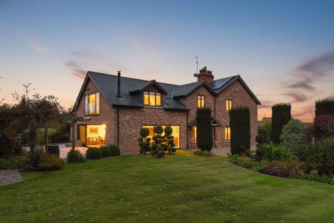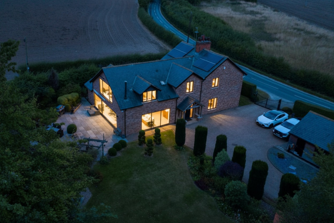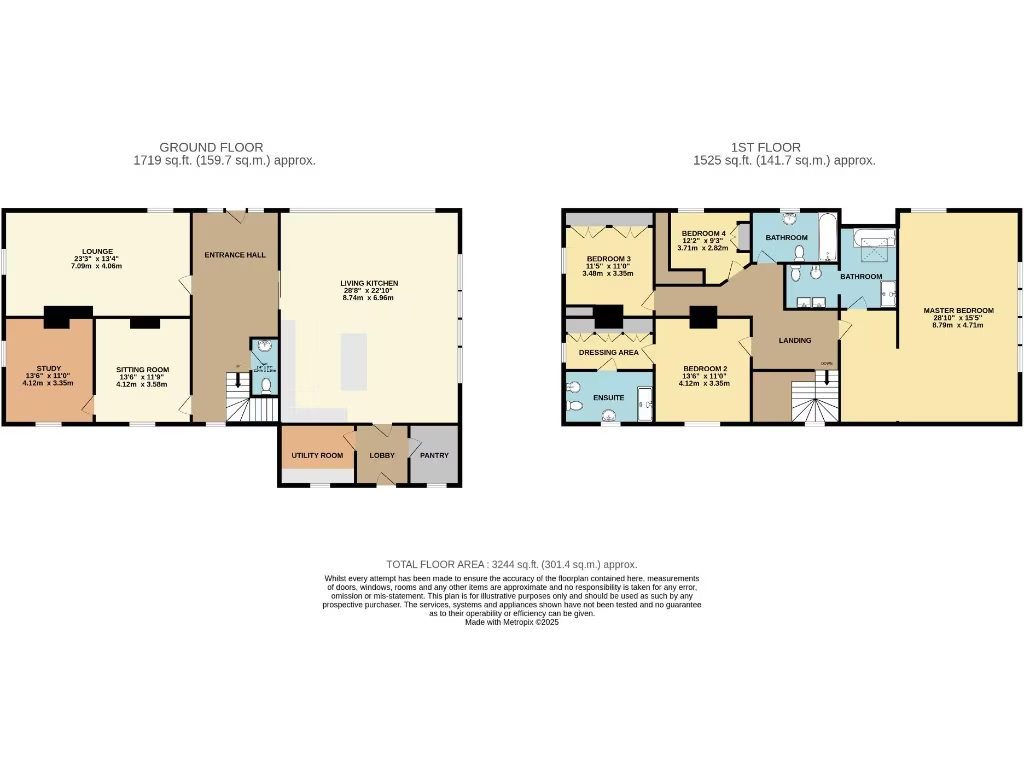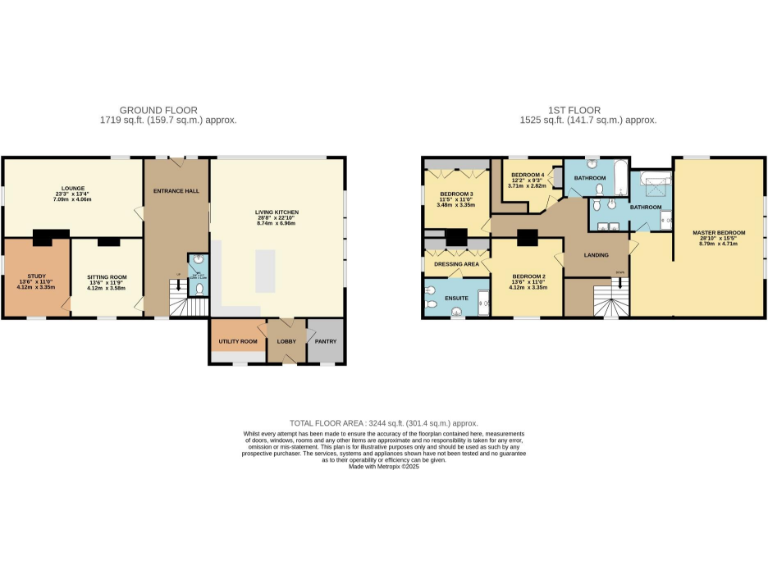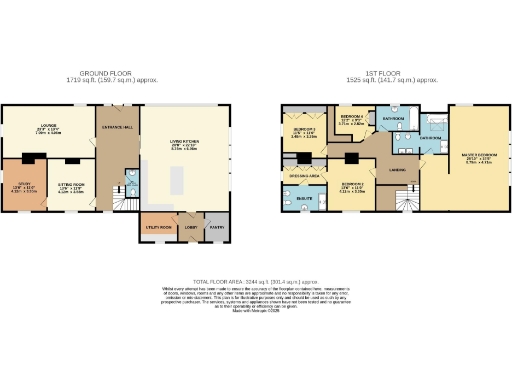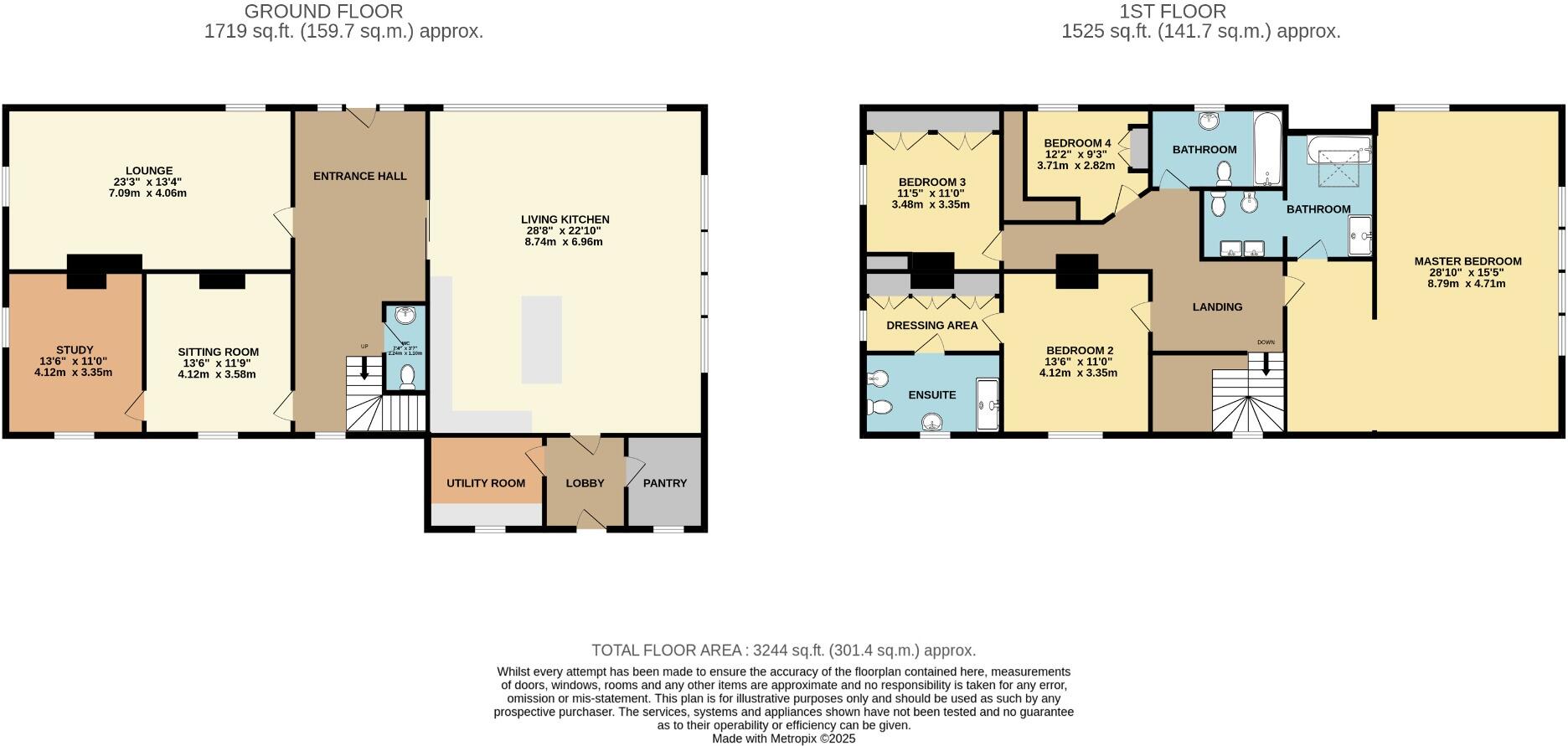Summary - BRAFFORDS COTTAGES 1-2 RIPLINGHAM ROAD RAYWELL COTTINGHAM HU16 5YR
4 bed 3 bath Detached
Executive family house with large private plot and strong eco credentials.
Around 3,250 sq ft of living space
South-facing open-plan kitchen/dining/living room
Master suite with private balcony and guest ensuite
Air-source heat pump, solar panels and battery back-up
Electric gated in-and-out driveway and detached garage
Large, landscaped plot backing onto open fields
Council Tax Band G — higher running costs possible
Hamlet location; limited local services, short drives required
Set within around one third of an acre and backing onto open agricultural fields, this substantial detached home offers generous, light-filled living across about 3,250 sq ft. The heart of the house is a large open-plan kitchen/dining/living room that opens to a south-facing garden and paved terrace — ideal for entertaining and daily family life. The master suite includes a private balcony; a guest suite with dressing room and ensuite adds flexibility for visitors or multi-generational households.
Built in the early 20th century and comprehensively modernised, the property benefits from contemporary eco features: air-source heat pump with underfloor heating, rooftop solar PV and battery back-up that reduce running costs. Practical additions include electric gated access with in-and-out driveway and separate garage/outbuilding, providing ample parking and storage for cars and equipment.
Buyers should note some material points: the home sits in an ageing rural neighbourhood and a hamlet setting, so local services are limited and routine journeys typically require a short drive. Council Tax is Band G and the EPC is C — efficient for its size but not top-tier. The large plot and driveway require ongoing maintenance and the electric gate/battery systems will need periodic servicing.
Overall, the house will suit buyers seeking an executive family home with strong indoor/outdoor flow, substantial private grounds and eco credentials, while accepting the responsibilities and costs of maintaining a sizeable rural property.
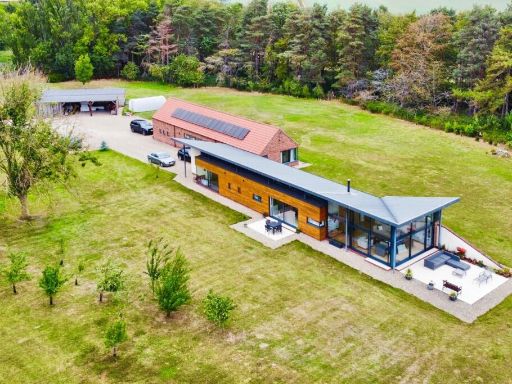 4 bedroom detached house for sale in Chantry Lane, Etton, Beverley, HU17 7PE, HU17 — £1,250,000 • 4 bed • 3 bath • 2930 ft²
4 bedroom detached house for sale in Chantry Lane, Etton, Beverley, HU17 7PE, HU17 — £1,250,000 • 4 bed • 3 bath • 2930 ft²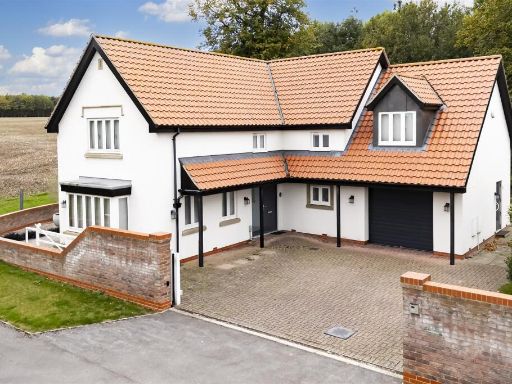 4 bedroom detached house for sale in Manor Fields, West Ella, HU10 — £685,000 • 4 bed • 2 bath • 838 ft²
4 bedroom detached house for sale in Manor Fields, West Ella, HU10 — £685,000 • 4 bed • 2 bath • 838 ft²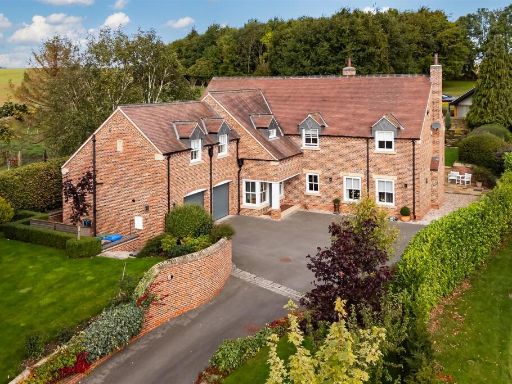 4 bedroom detached house for sale in Main Street, Etton, HU17 — £1,290,000 • 4 bed • 4 bath • 3794 ft²
4 bedroom detached house for sale in Main Street, Etton, HU17 — £1,290,000 • 4 bed • 4 bath • 3794 ft²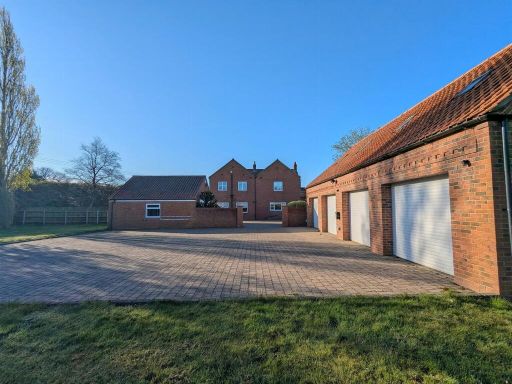 5 bedroom detached house for sale in Hull Bridge Road, Beverley, HU17 — £799,000 • 5 bed • 3 bath • 3783 ft²
5 bedroom detached house for sale in Hull Bridge Road, Beverley, HU17 — £799,000 • 5 bed • 3 bath • 3783 ft²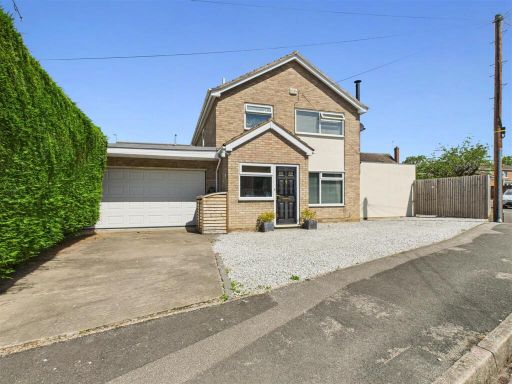 4 bedroom detached house for sale in Manor Drive, Elloughton, HU15 — £390,000 • 4 bed • 1 bath • 1962 ft²
4 bedroom detached house for sale in Manor Drive, Elloughton, HU15 — £390,000 • 4 bed • 1 bath • 1962 ft²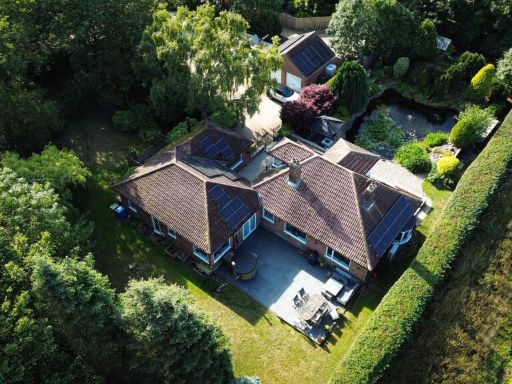 4 bedroom detached house for sale in Hornsea Road, Seaton (Great Hatfield), HU11 — £525,000 • 4 bed • 3 bath • 2432 ft²
4 bedroom detached house for sale in Hornsea Road, Seaton (Great Hatfield), HU11 — £525,000 • 4 bed • 3 bath • 2432 ft²