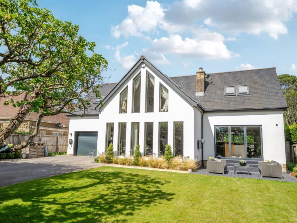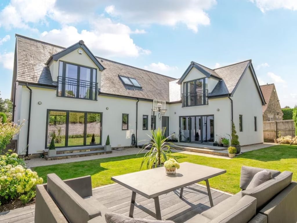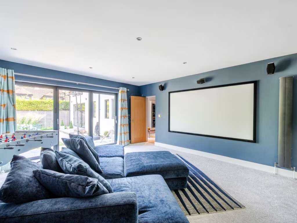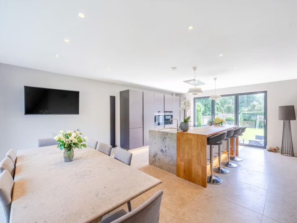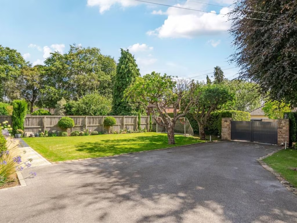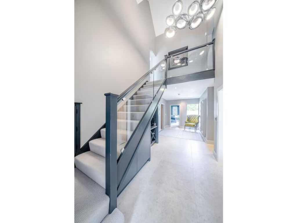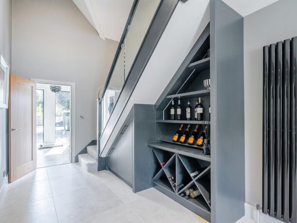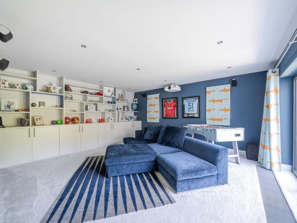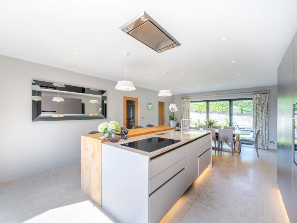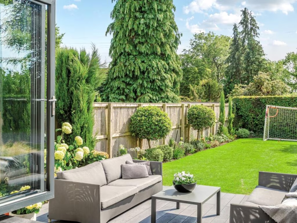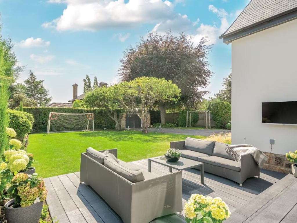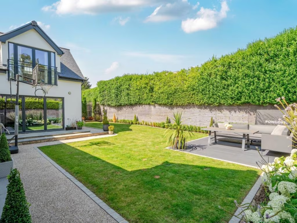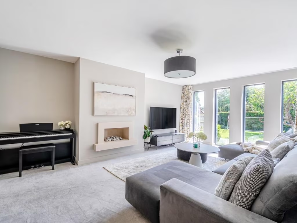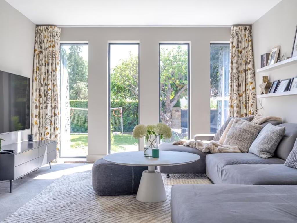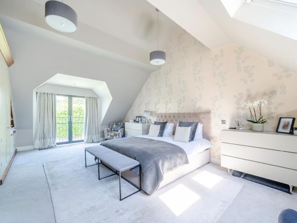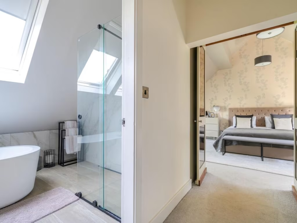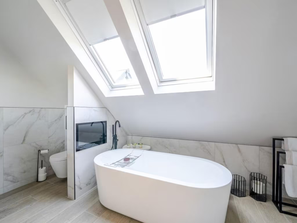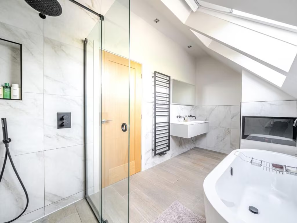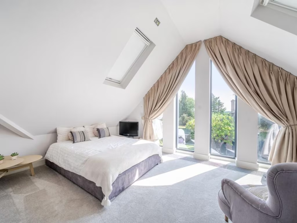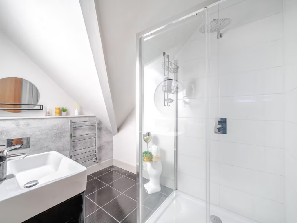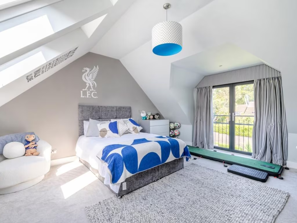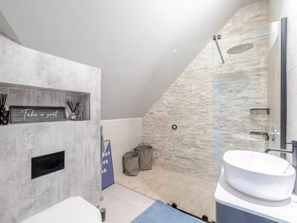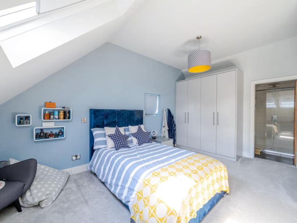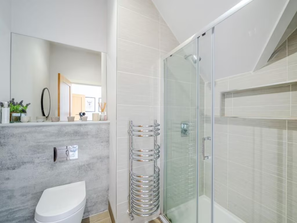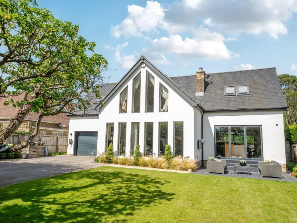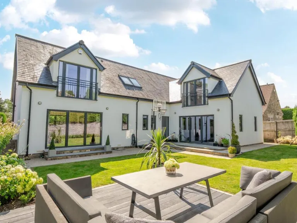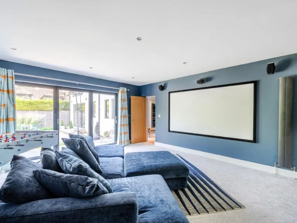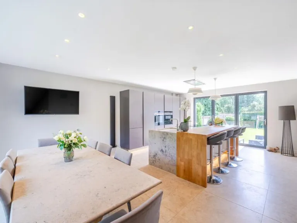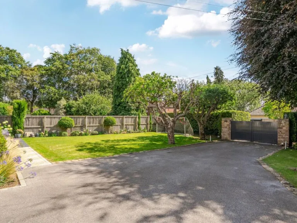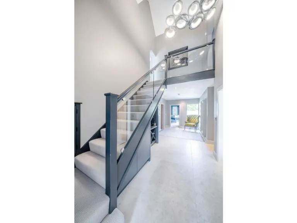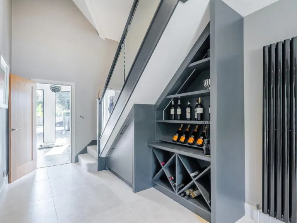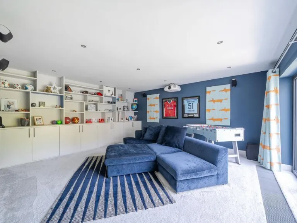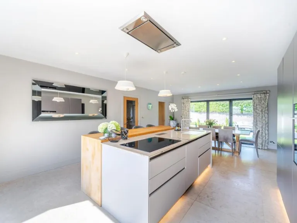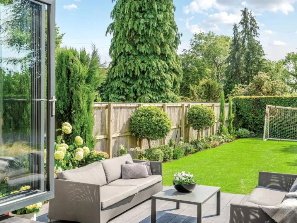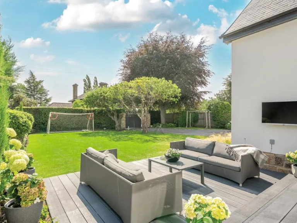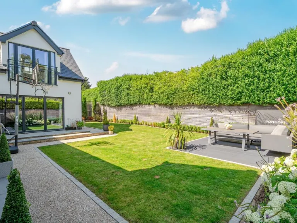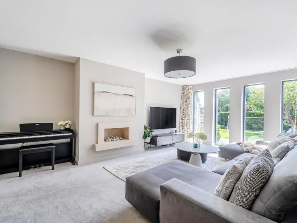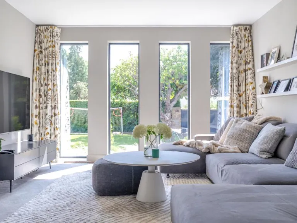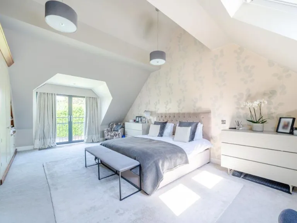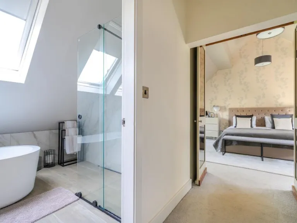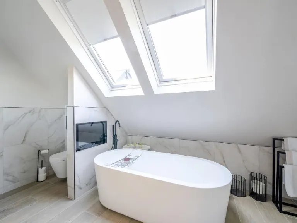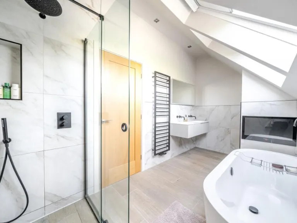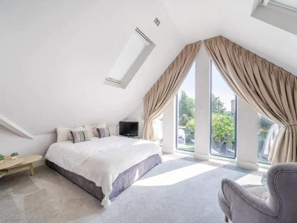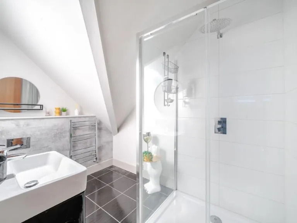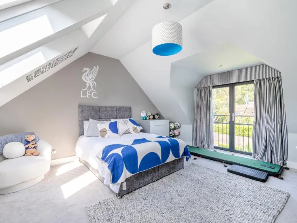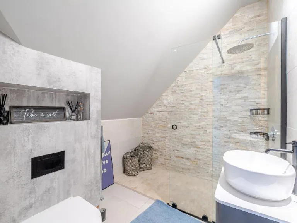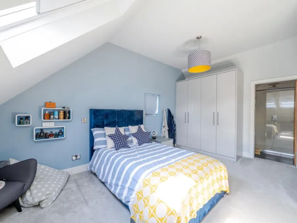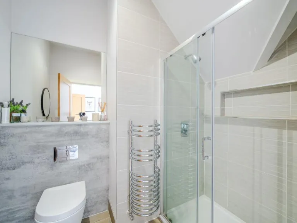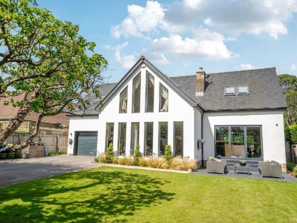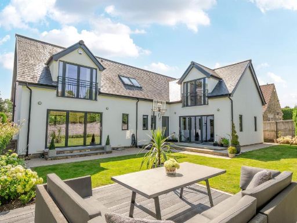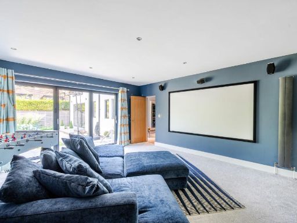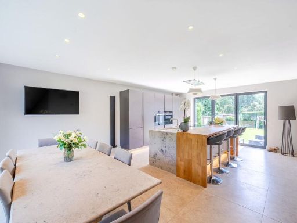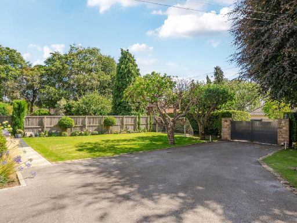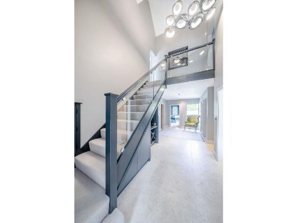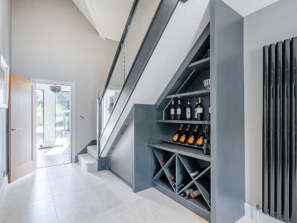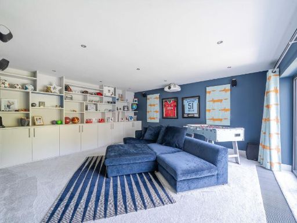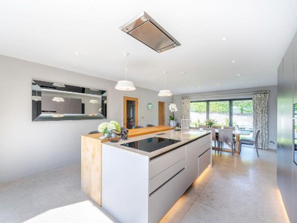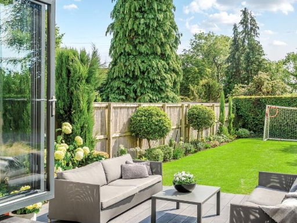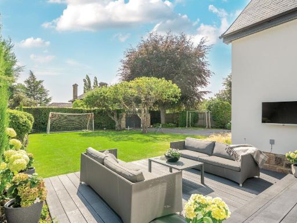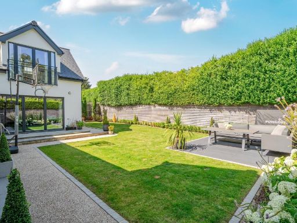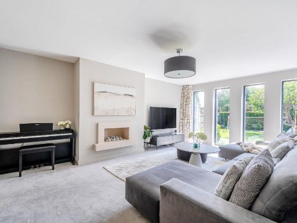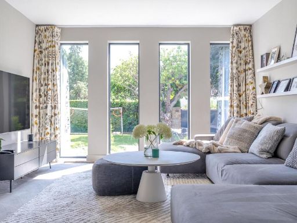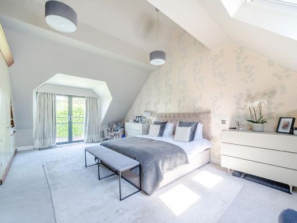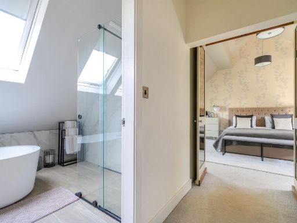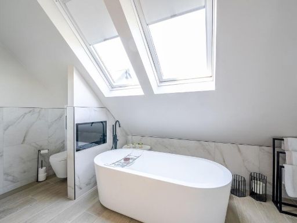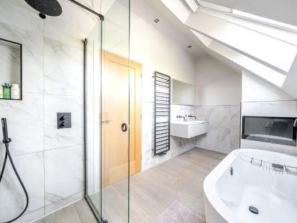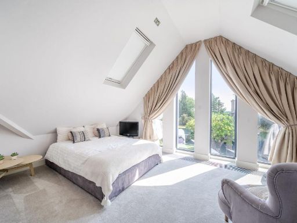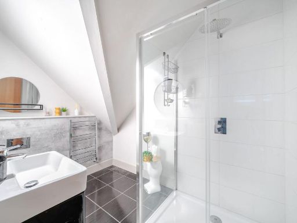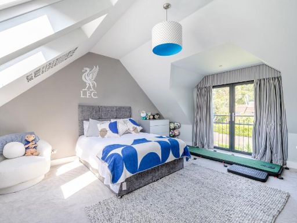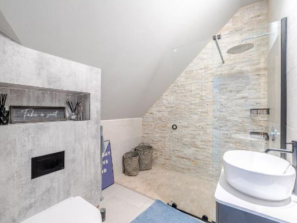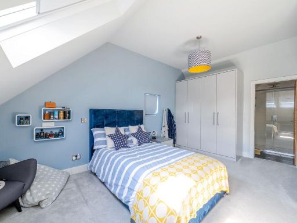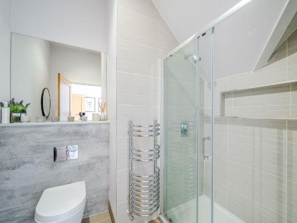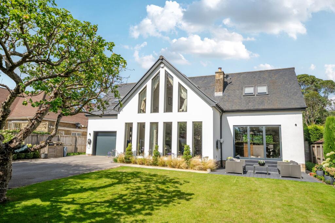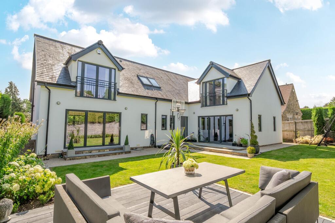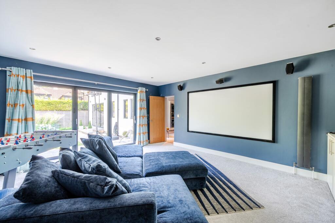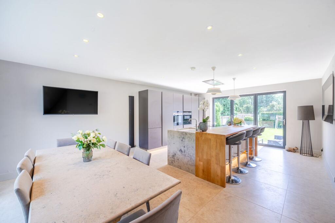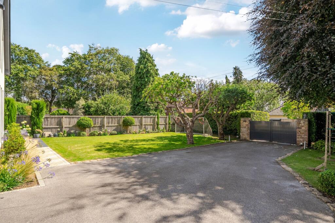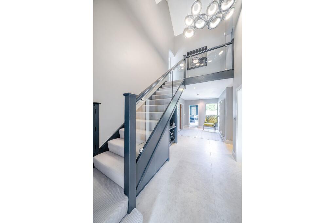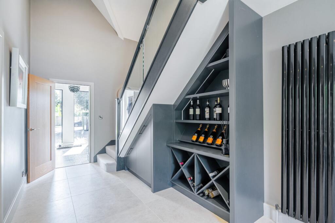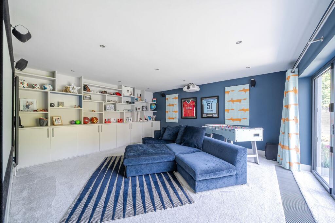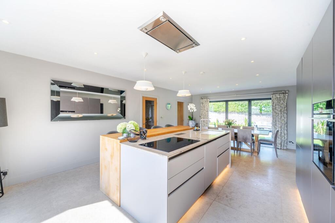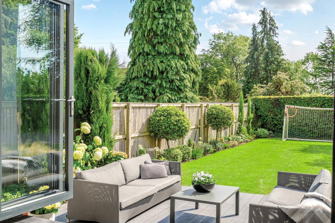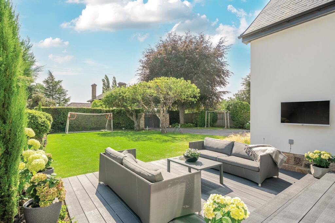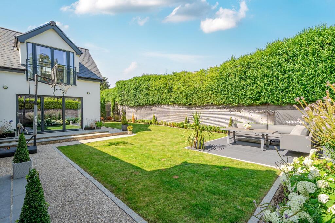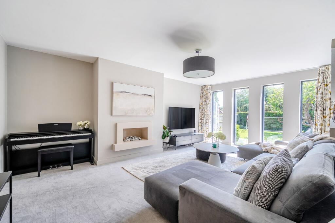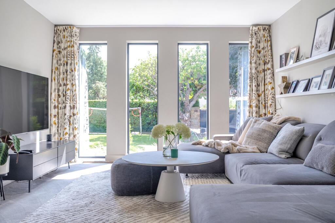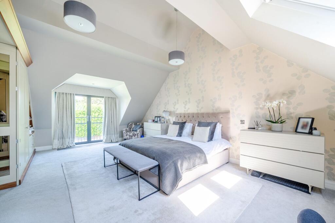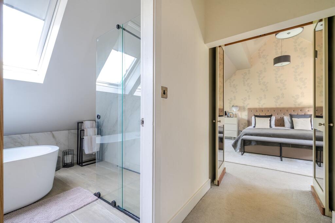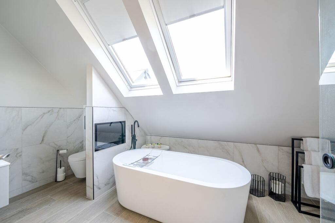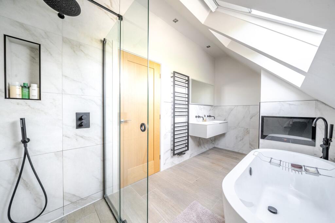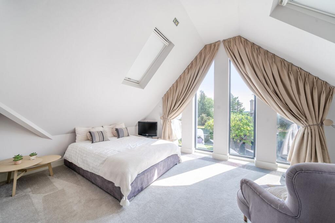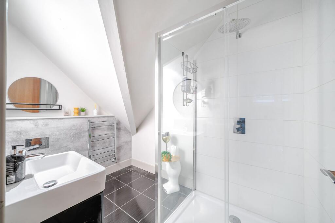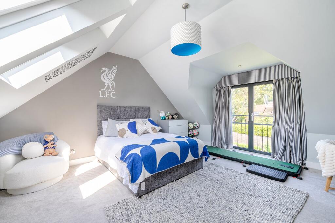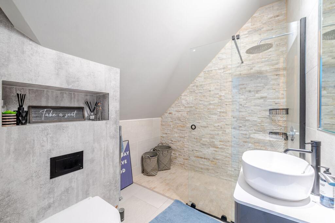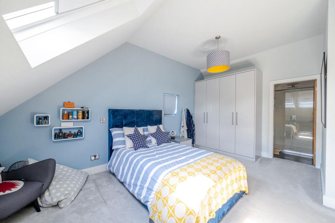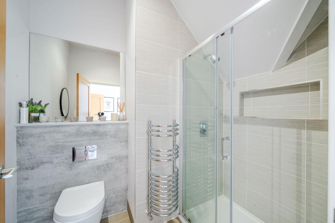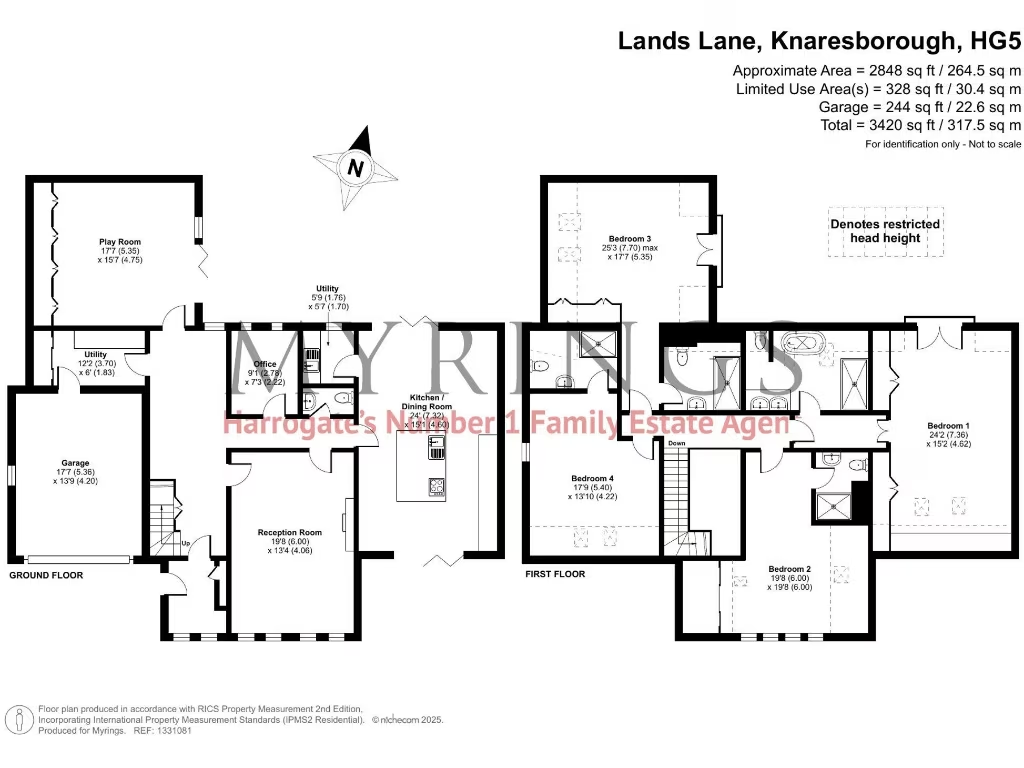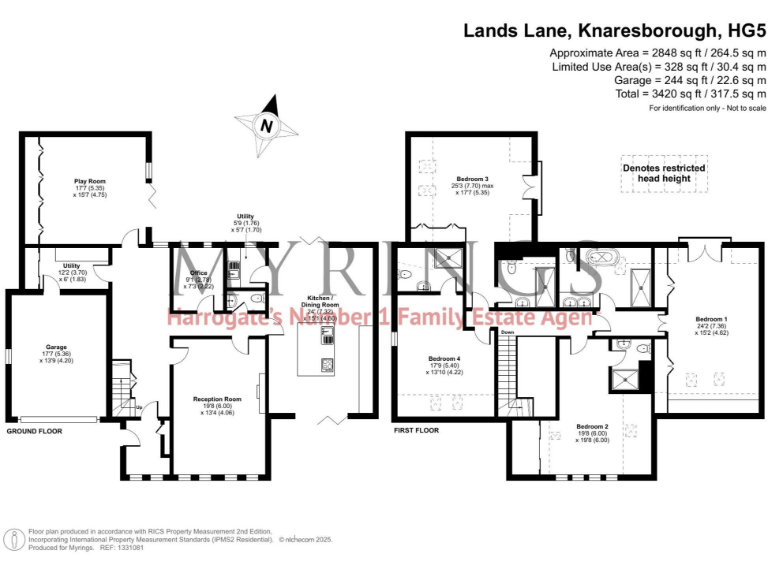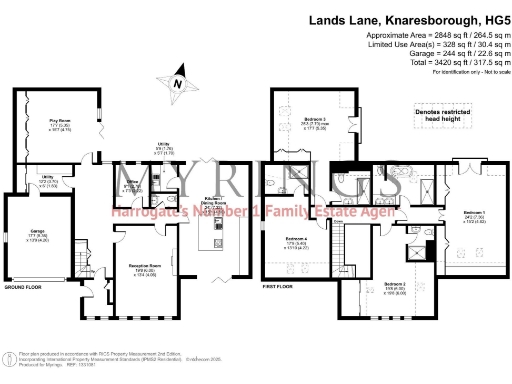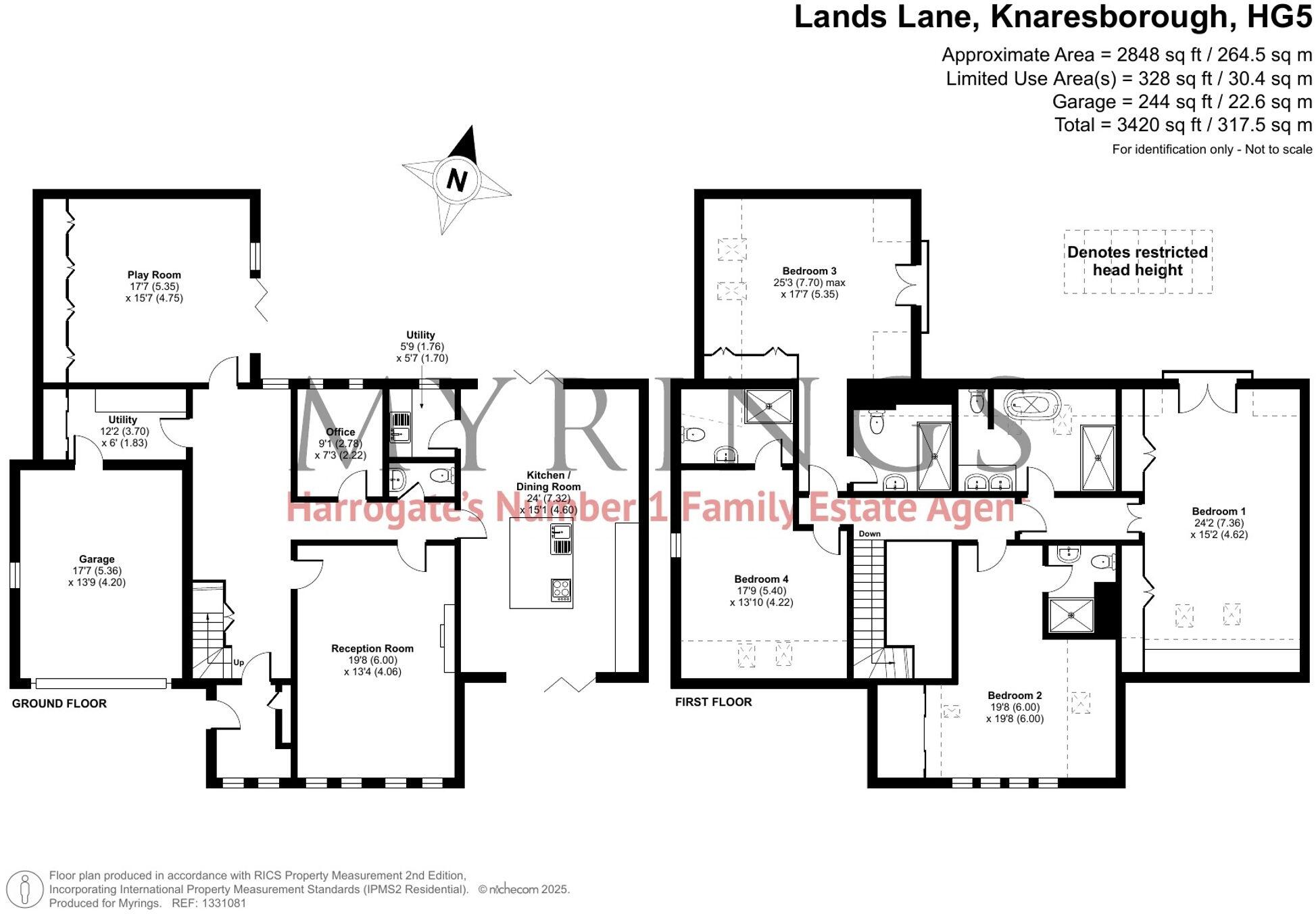Summary - Lands Lane, Knaresborough, HG5 HG5 9DE
4 bed 4 bath Detached
Spacious modern family home on a large plot with gated parking and generous living space.
4 double bedrooms each with en-suite bathroom
An architect-designed detached home on Lands Lane, HG5, delivers over 3,000 sq ft of striking contemporary living across multiple floors. Light-filled principal reception rooms, a high-ceilinged galleried landing and floor-to-ceiling windows create an immediate sense of space and modern luxury. The living kitchen with central island, porcelain floors and walk-in pantry, plus a dedicated cinema/games room with bi-folding doors to the garden, suit families who entertain and value flexible living.
Four double bedrooms all have en-suite bathrooms; two benefit from Juliette balconies and the principal bedroom includes a freestanding bath, shower and mirror-fronted TV. Practical daily living is supported by a home office, utility room with internal garage access and a pressurised hot-water system. Outside, a south-facing lawn, composite decked entertaining area, electric gated driveway and integral garage add privacy and convenience.
This home sits in an affluent, low-crime area close to good local schools and is well connected — Knaresborough station is about a mile, Harrogate around four miles and the A1(M) roughly 4.8 miles. Broadband and mobile signal are strong, and the plot offers substantial outside space for gardening or play.
Important considerations: council tax is described as quite expensive and the house’s large size and extensive grounds will carry ongoing running and maintenance costs. The multi-storey contemporary layout and substantial footprint will be best suited to buyers who need generous, flexible family accommodation and who are comfortable with higher upkeep and service bills.
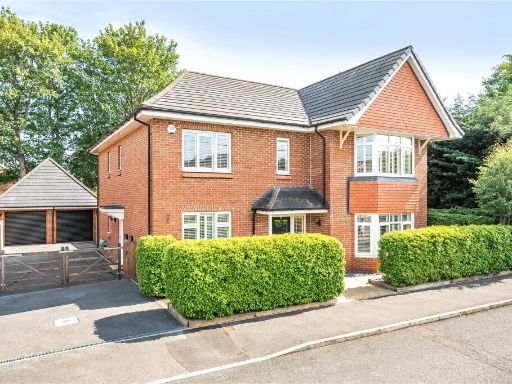 5 bedroom detached house for sale in Blind Lane, Knaresborough, HG5 — £850,000 • 5 bed • 2 bath • 2507 ft²
5 bedroom detached house for sale in Blind Lane, Knaresborough, HG5 — £850,000 • 5 bed • 2 bath • 2507 ft²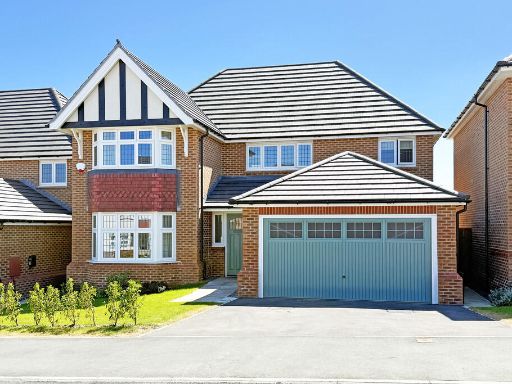 4 bedroom detached house for sale in Wild Rose Drive, Harrogate, HG1 — £675,000 • 4 bed • 3 bath • 2153 ft²
4 bedroom detached house for sale in Wild Rose Drive, Harrogate, HG1 — £675,000 • 4 bed • 3 bath • 2153 ft²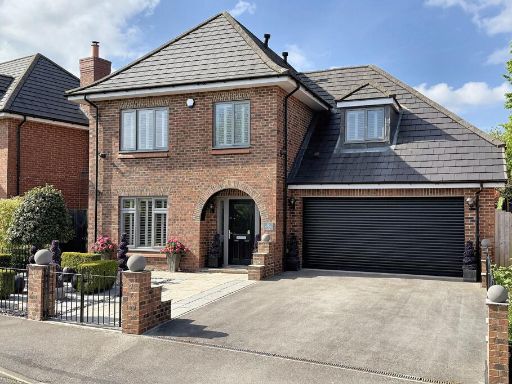 4 bedroom detached house for sale in Somerley Lane, Knaresborough, HG5 — £875,000 • 4 bed • 3 bath • 1815 ft²
4 bedroom detached house for sale in Somerley Lane, Knaresborough, HG5 — £875,000 • 4 bed • 3 bath • 1815 ft²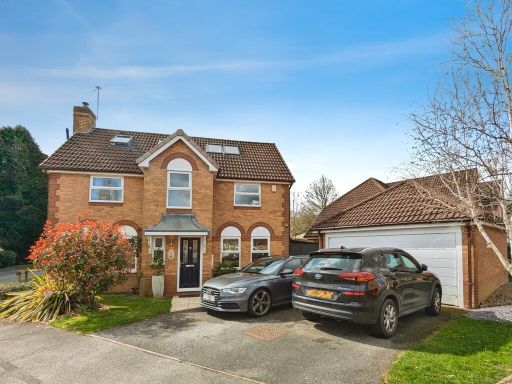 5 bedroom detached house for sale in Appleby Crescent, Knaresborough, HG5 — £600,000 • 5 bed • 3 bath • 1966 ft²
5 bedroom detached house for sale in Appleby Crescent, Knaresborough, HG5 — £600,000 • 5 bed • 3 bath • 1966 ft²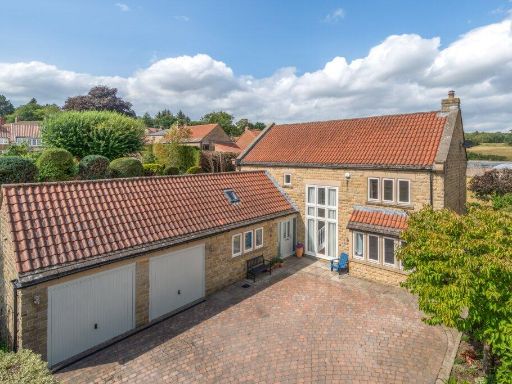 4 bedroom detached house for sale in The Gables, Knaresborough, North Yorkshire, HG5 — £795,000 • 4 bed • 2 bath • 2230 ft²
4 bedroom detached house for sale in The Gables, Knaresborough, North Yorkshire, HG5 — £795,000 • 4 bed • 2 bath • 2230 ft²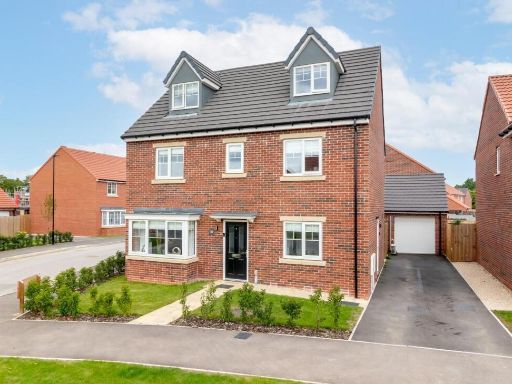 5 bedroom detached house for sale in Red Admiral Way, Knarsborough, HG5 — £595,000 • 5 bed • 2 bath • 1957 ft²
5 bedroom detached house for sale in Red Admiral Way, Knarsborough, HG5 — £595,000 • 5 bed • 2 bath • 1957 ft²