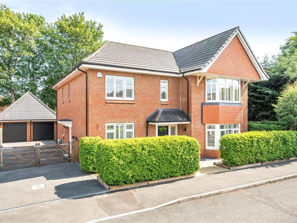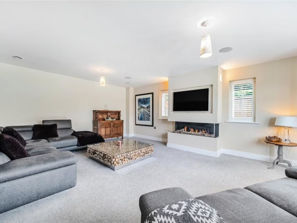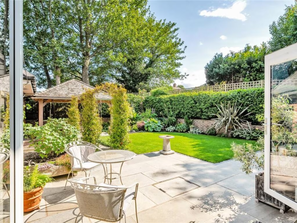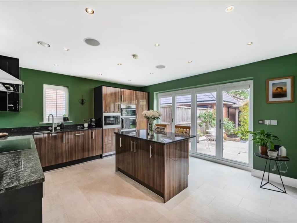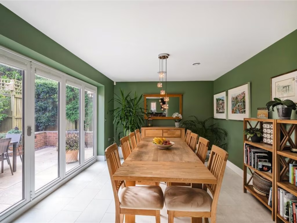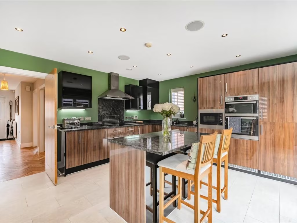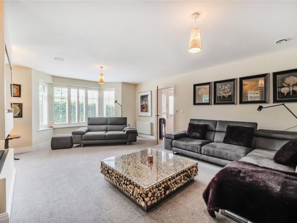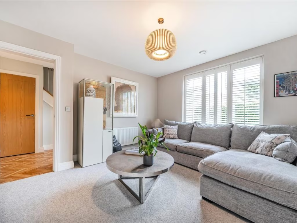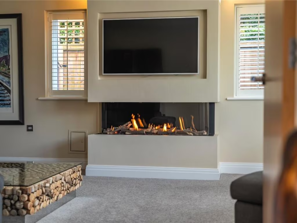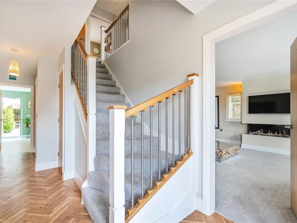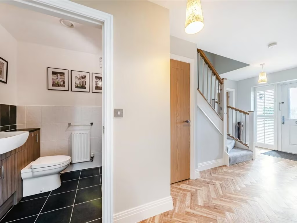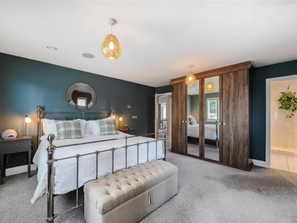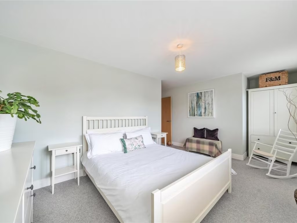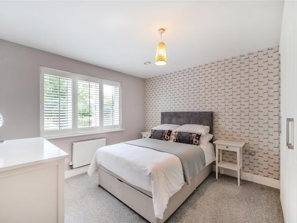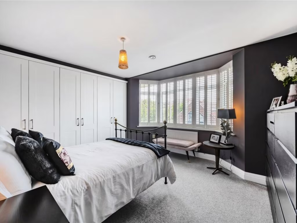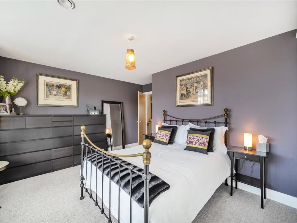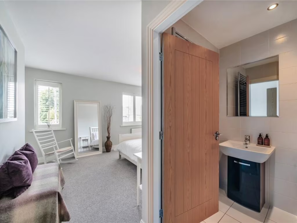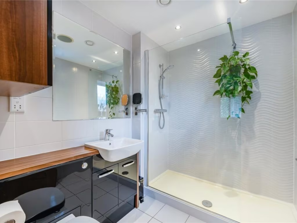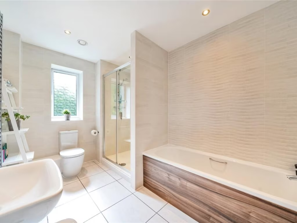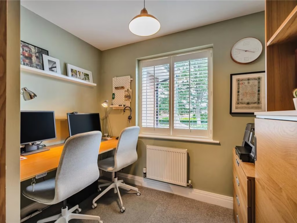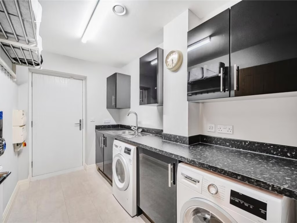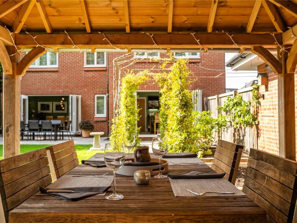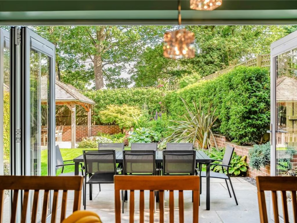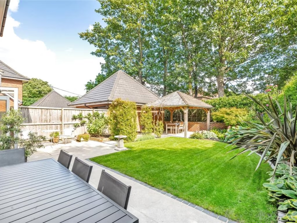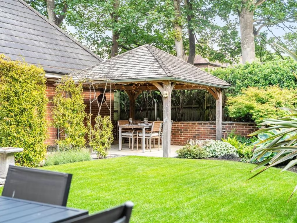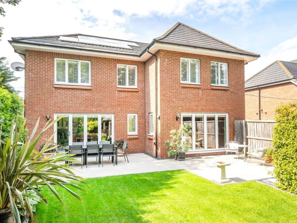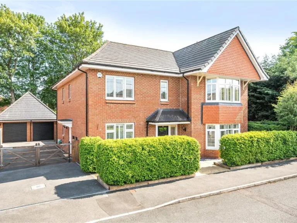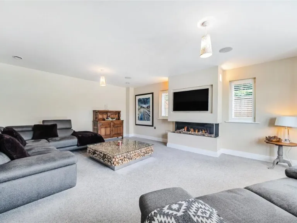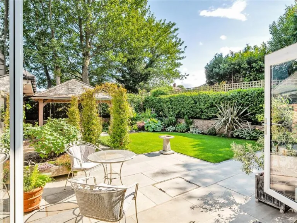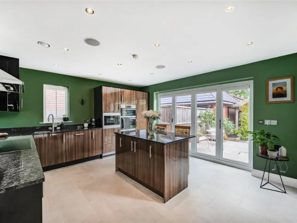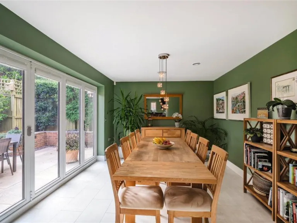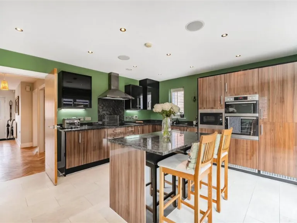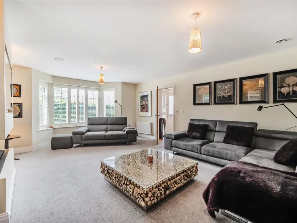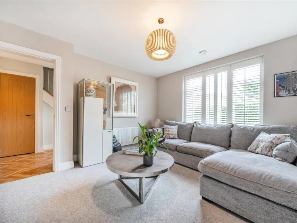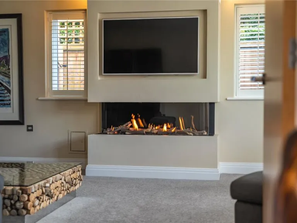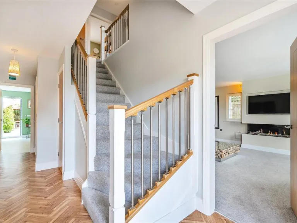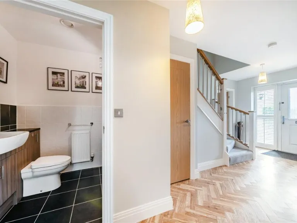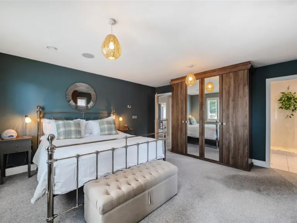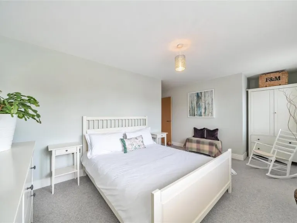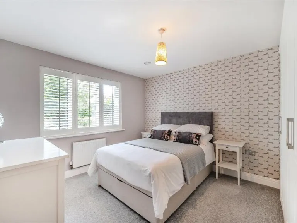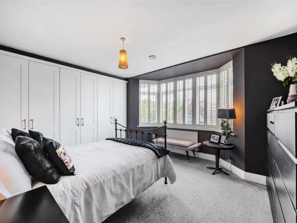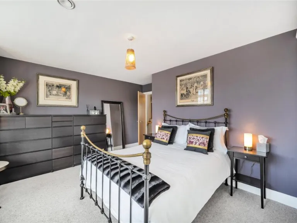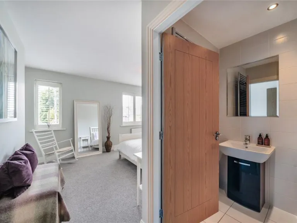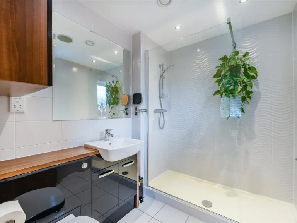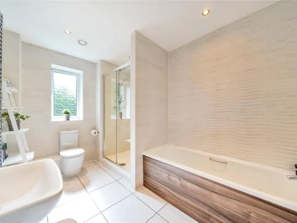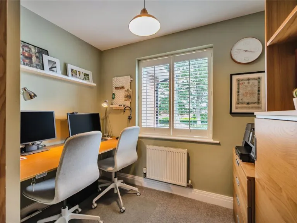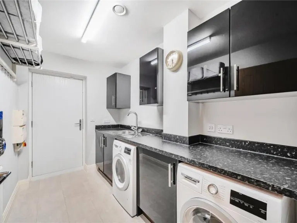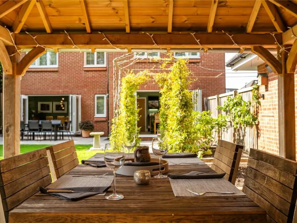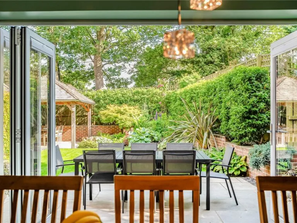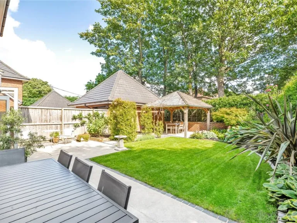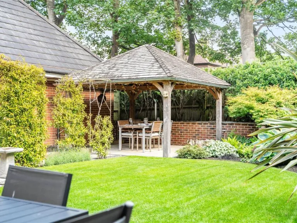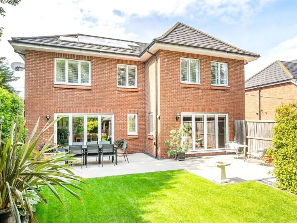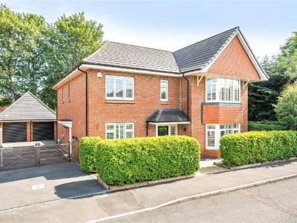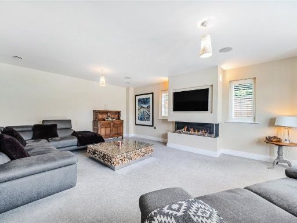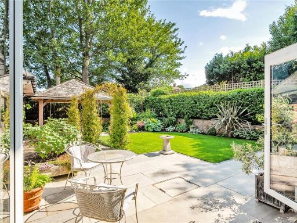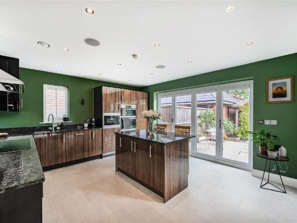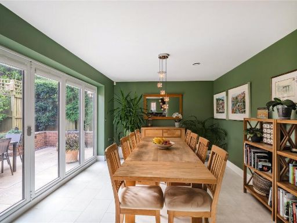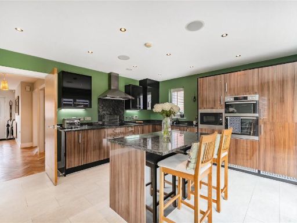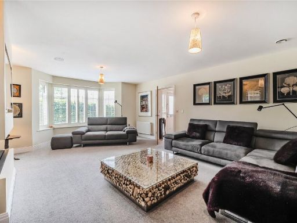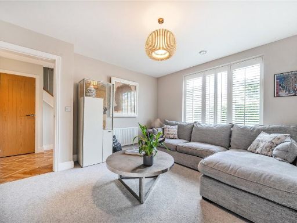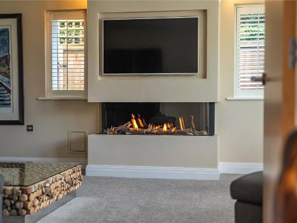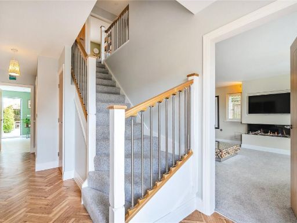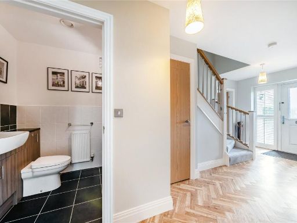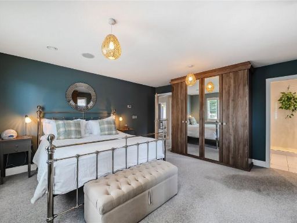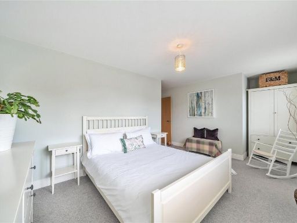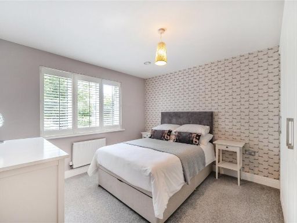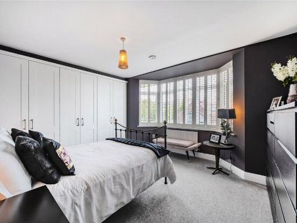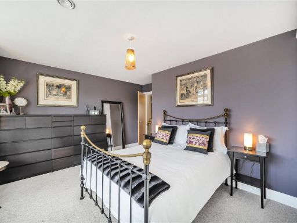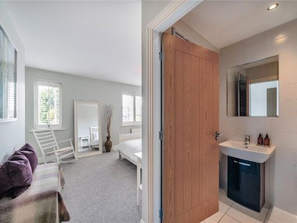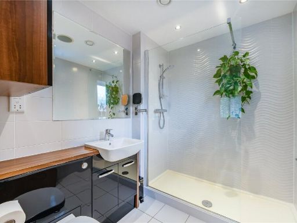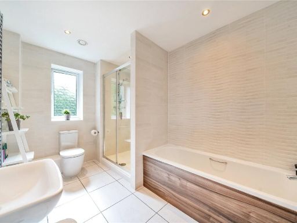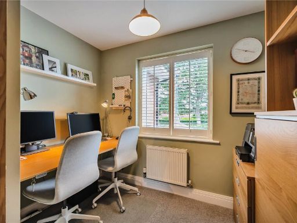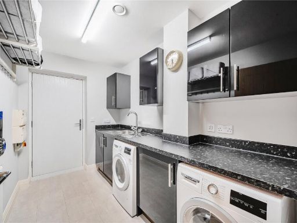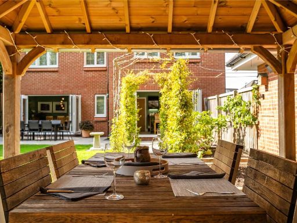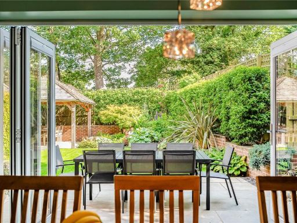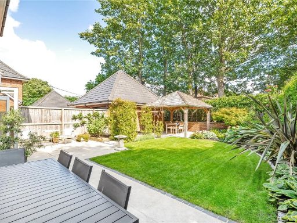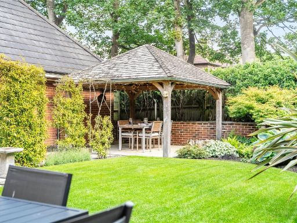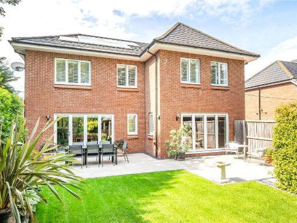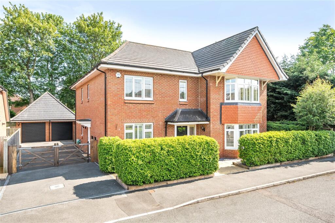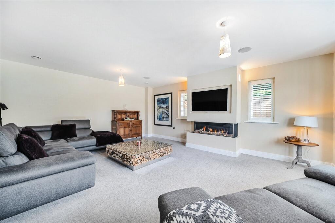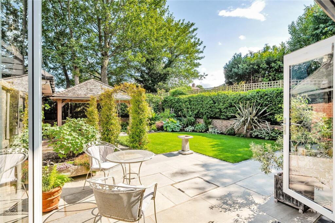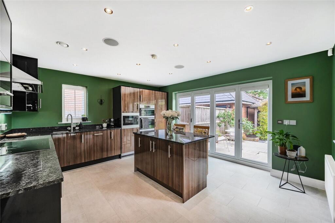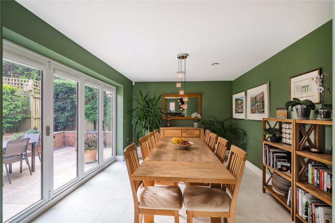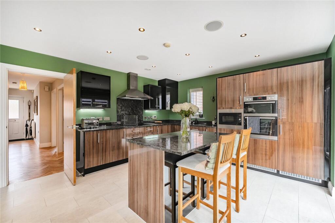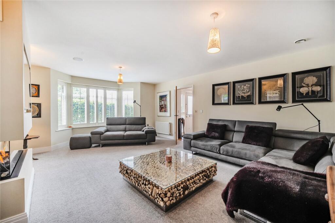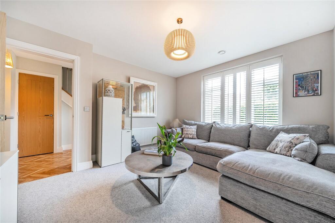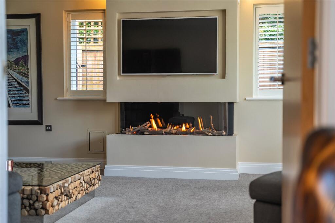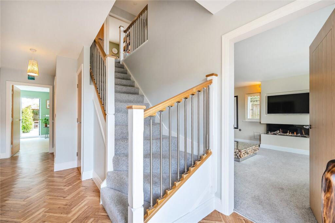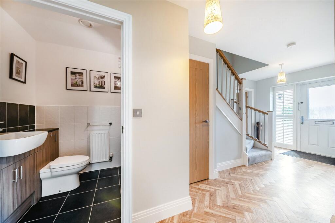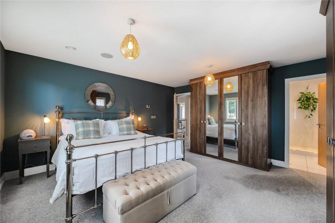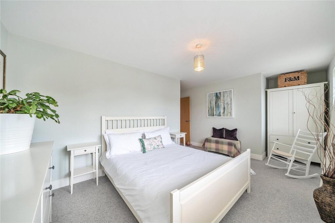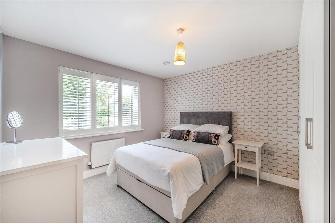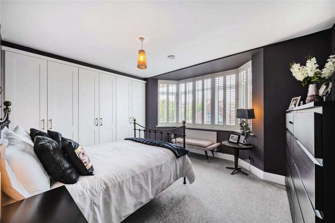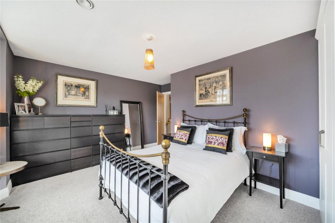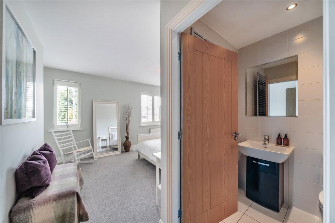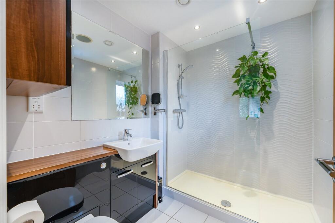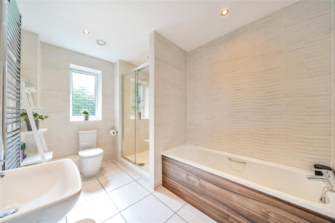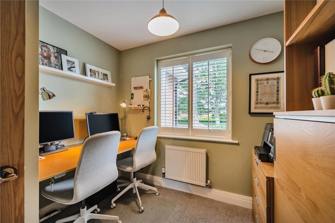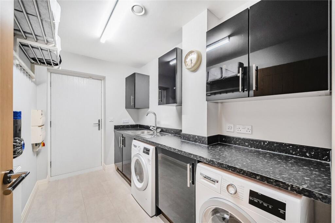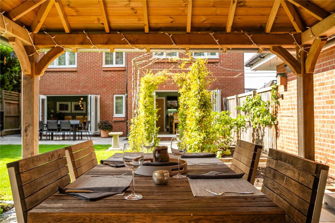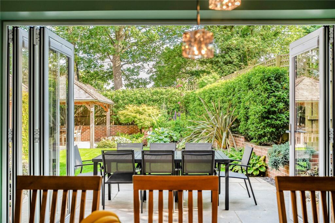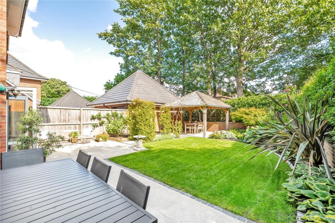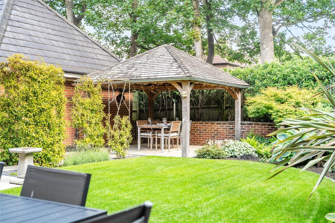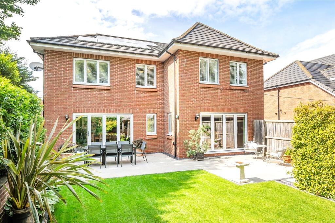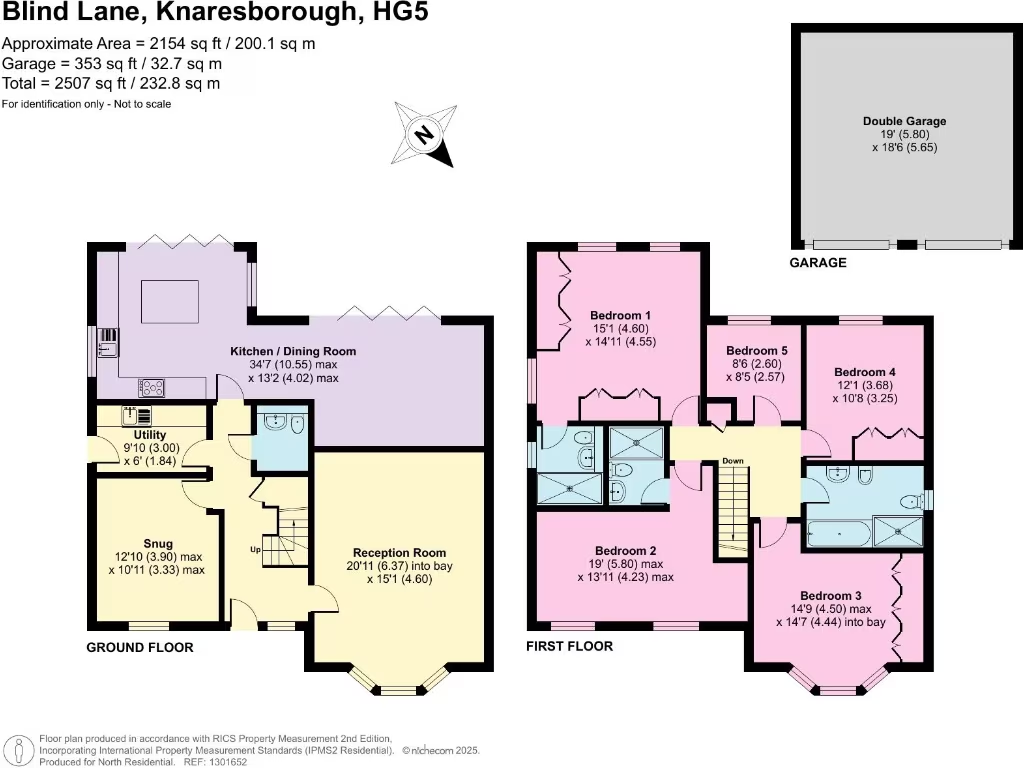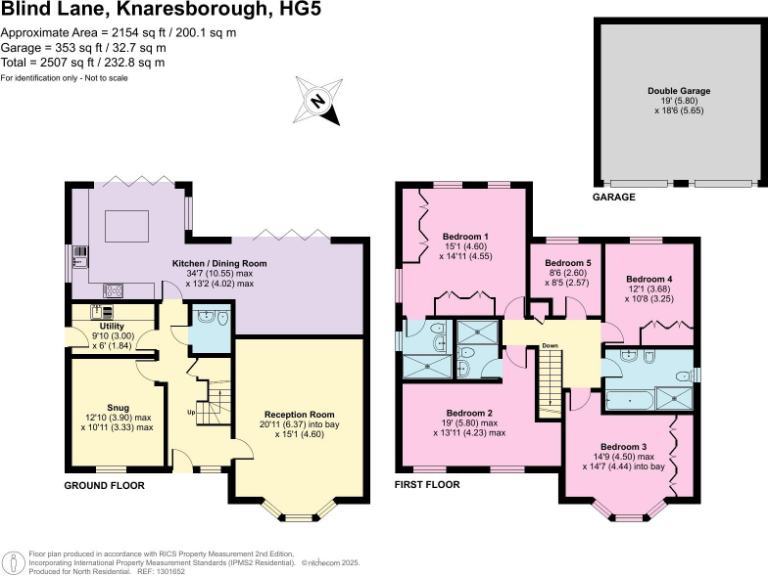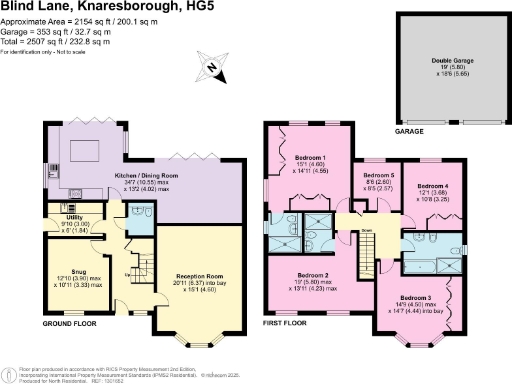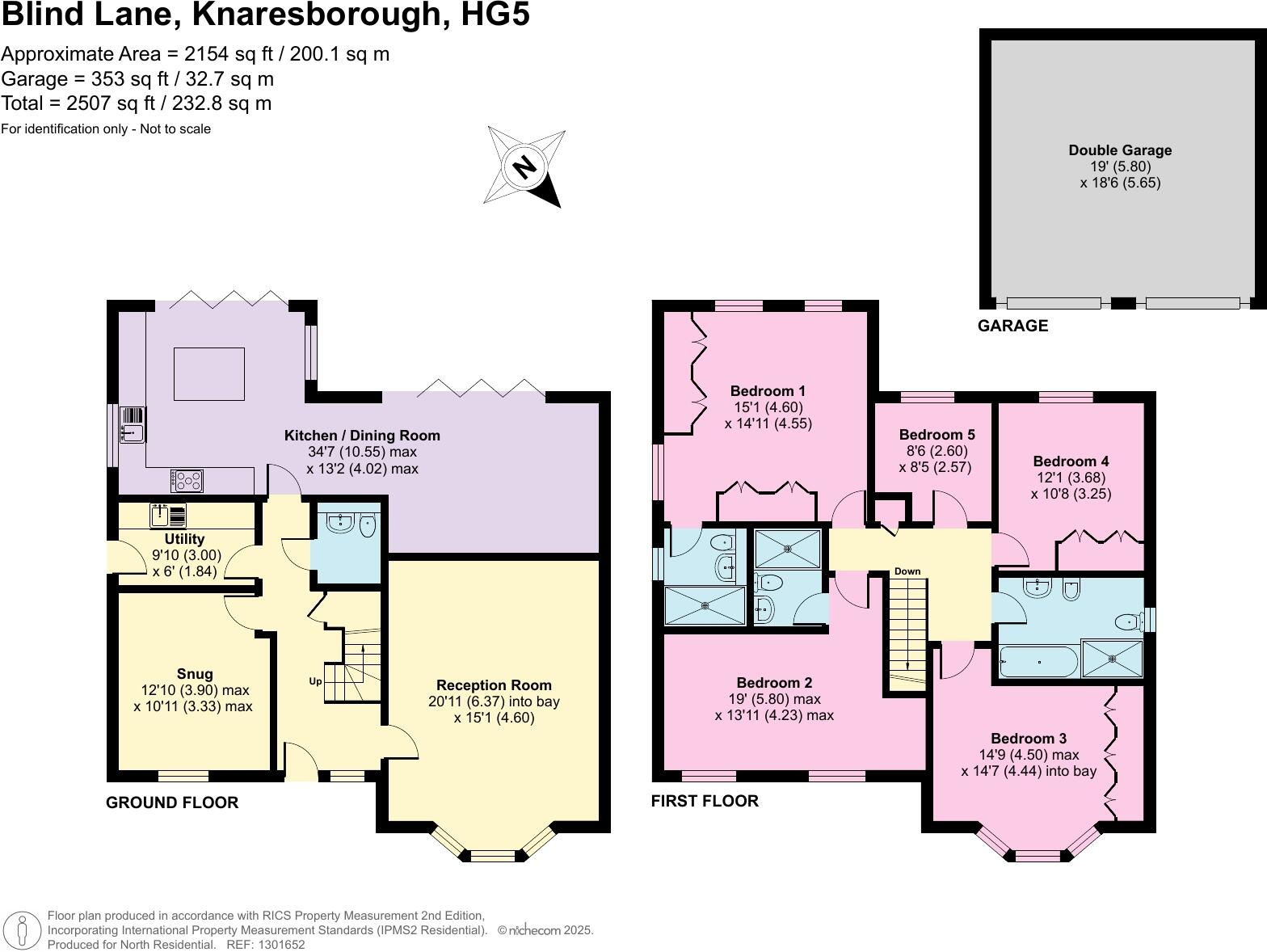Summary - 14 BLIND LANE, KNARESBOROUGH HG5 0NU
5 bed 2 bath Detached
Contemporary 5‑bed detached home with south‑east garden and double garage in Knaresborough.
Five bedrooms and over 2,500 sq ft of living space
An immaculately presented five-bedroom detached family home arranged over two storeys, offering more than 2,500 sq ft of contemporary living space in a highly desirable Knaresborough location. The house benefits from a south‑east facing enclosed garden, two reception rooms, and a double garage with gated off‑street parking — a practical layout for family life and entertaining. Energy-efficiency features include solar panels, an integrated heat-recovery ventilation system and sealed double glazing, with gas central heating throughout.
The ground floor provides a spacious reception hall, bay-fronted lounge with living-flame gas fire, separate family/snug and a large dining area that flows into a fitted granite-top kitchen with premium integrated appliances and bifold doors onto two paved patios. A separate utility/boot room connects to the driveway for everyday convenience. Upstairs the principal suite includes fitted wardrobes and an en suite; a second bedroom also has an en suite and three further bedrooms share a family bathroom with double shower and bath. The loft is partially boarded and offers additional storage.
Practical details that matter: the property is freehold, connected to mains services, and benefits from good digital connectivity and fast broadband. Note there are only two bathrooms for five bedrooms and council tax is described as quite expensive. Records contain a construction date inconsistency (advertised as built 2012; another data field notes 1967–1975), so prospective buyers should check the title and build history if this is important.
This house will suit growing families seeking generous, low‑maintenance gardens, contemporary fixtures and excellent local schools within walking distance. Viewing is recommended to appreciate the standard of finish, the flexible living spaces and the sun‑trap garden.
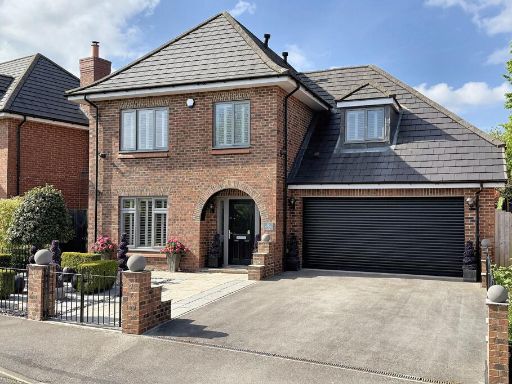 4 bedroom detached house for sale in Somerley Lane, Knaresborough, HG5 — £875,000 • 4 bed • 3 bath • 1815 ft²
4 bedroom detached house for sale in Somerley Lane, Knaresborough, HG5 — £875,000 • 4 bed • 3 bath • 1815 ft²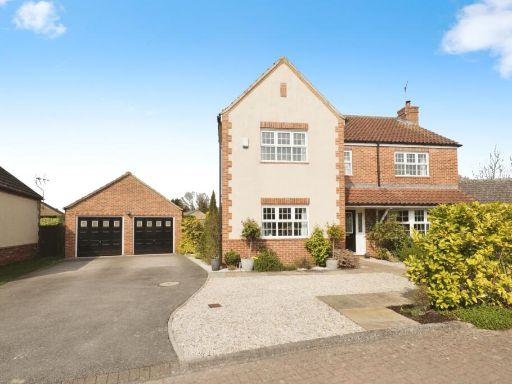 5 bedroom detached house for sale in Pinfold Green, KNARESBOROUGH, North Yorkshire, HG5 — £785,000 • 5 bed • 2 bath • 2400 ft²
5 bedroom detached house for sale in Pinfold Green, KNARESBOROUGH, North Yorkshire, HG5 — £785,000 • 5 bed • 2 bath • 2400 ft²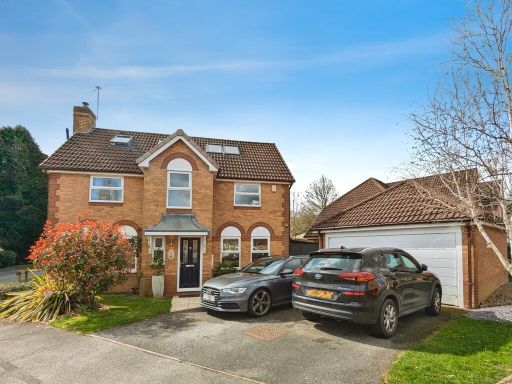 5 bedroom detached house for sale in Appleby Crescent, Knaresborough, HG5 — £600,000 • 5 bed • 3 bath • 1966 ft²
5 bedroom detached house for sale in Appleby Crescent, Knaresborough, HG5 — £600,000 • 5 bed • 3 bath • 1966 ft²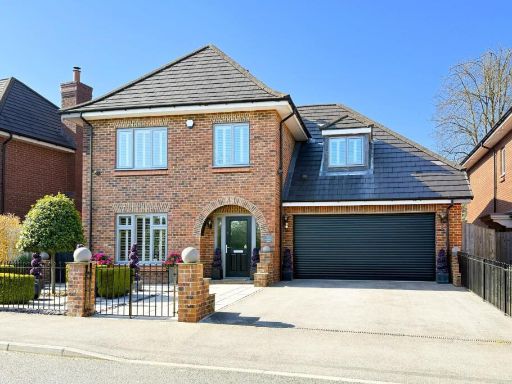 4 bedroom detached house for sale in Somerley Lane, Knaresborough, HG5 — £875,000 • 4 bed • 3 bath • 2749 ft²
4 bedroom detached house for sale in Somerley Lane, Knaresborough, HG5 — £875,000 • 4 bed • 3 bath • 2749 ft²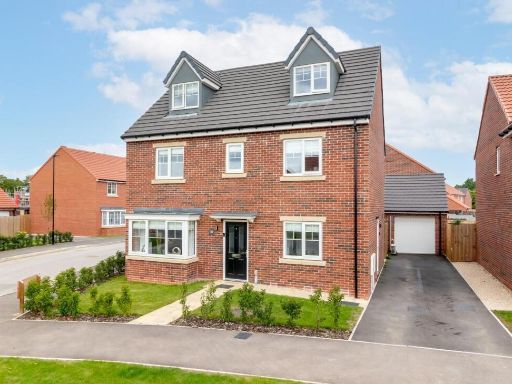 5 bedroom detached house for sale in Red Admiral Way, Knarsborough, HG5 — £595,000 • 5 bed • 2 bath • 1957 ft²
5 bedroom detached house for sale in Red Admiral Way, Knarsborough, HG5 — £595,000 • 5 bed • 2 bath • 1957 ft²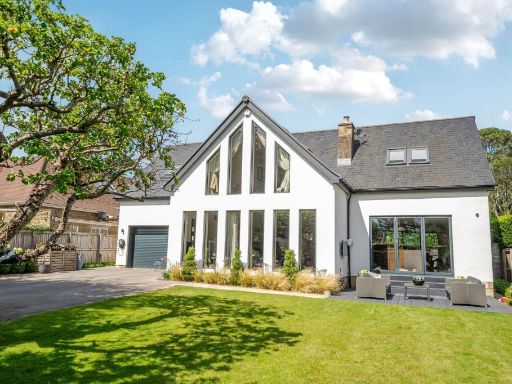 4 bedroom detached house for sale in Lands Lane, Knaresborough, HG5 — £1,650,000 • 4 bed • 4 bath • 3175 ft²
4 bedroom detached house for sale in Lands Lane, Knaresborough, HG5 — £1,650,000 • 4 bed • 4 bath • 3175 ft²