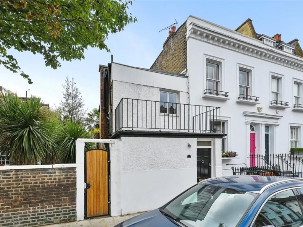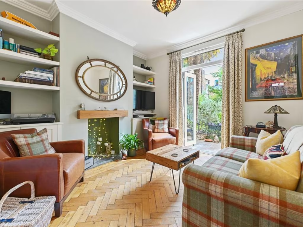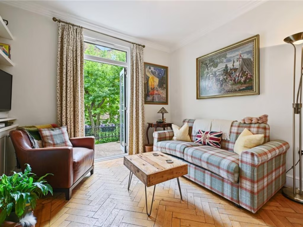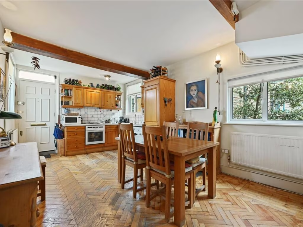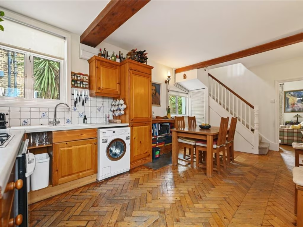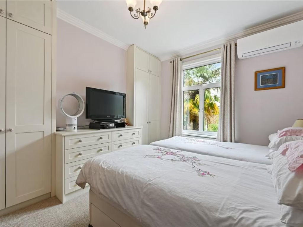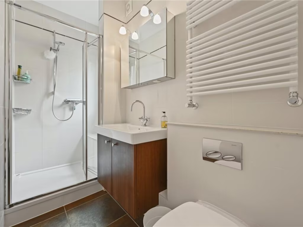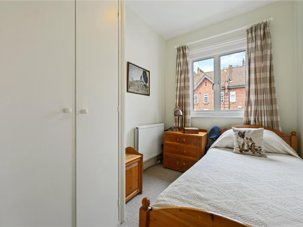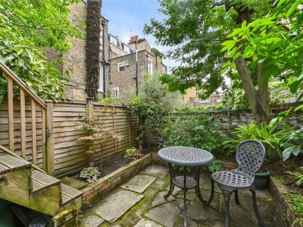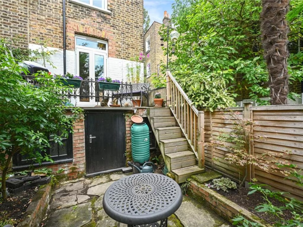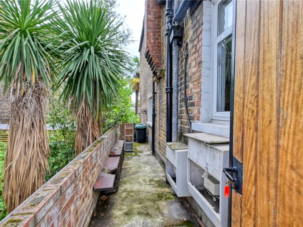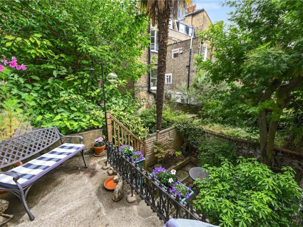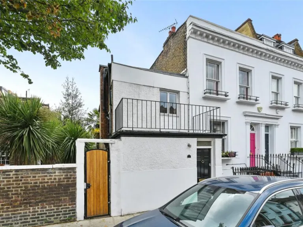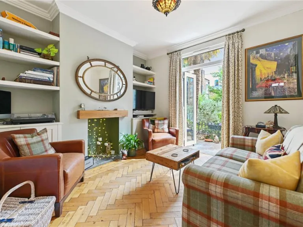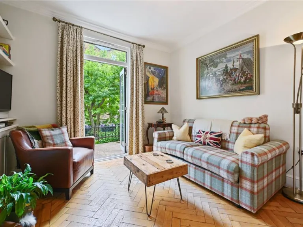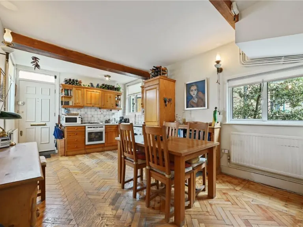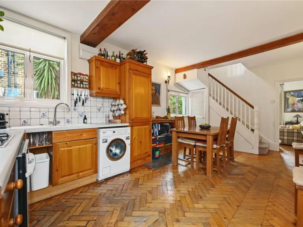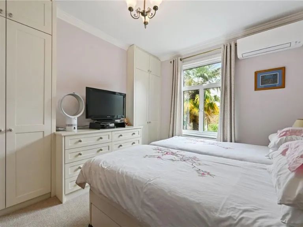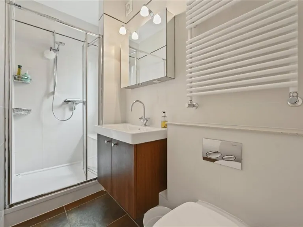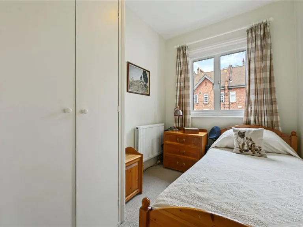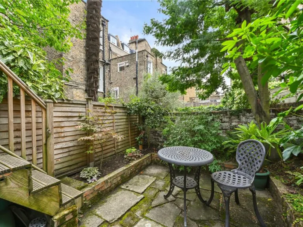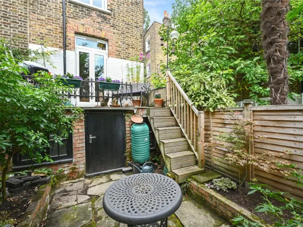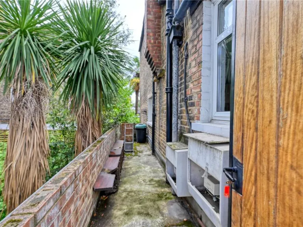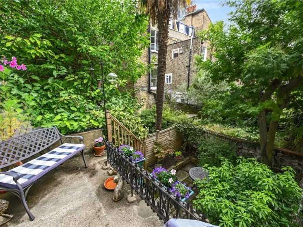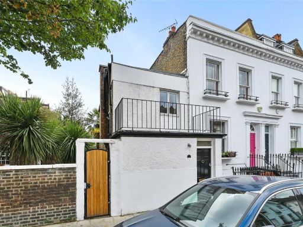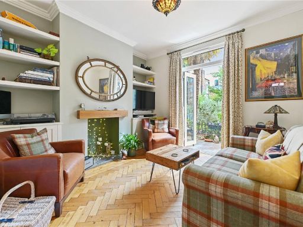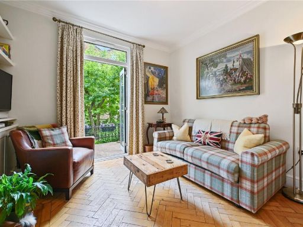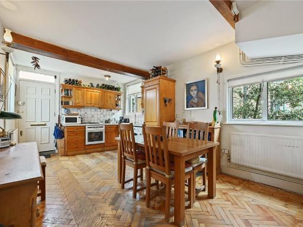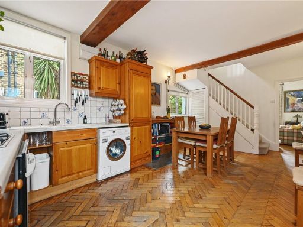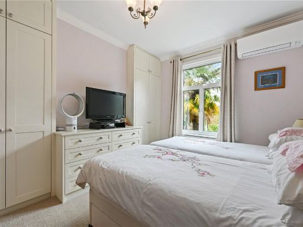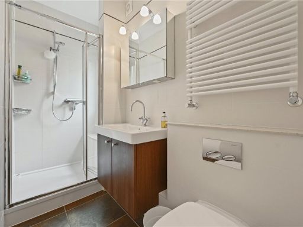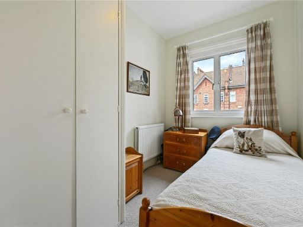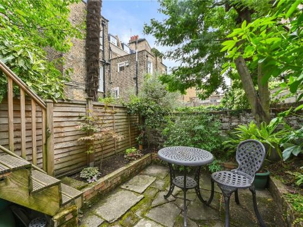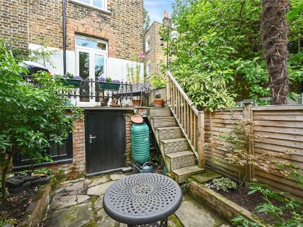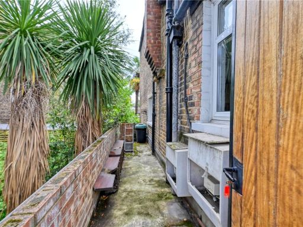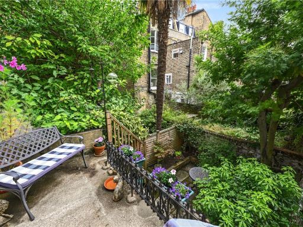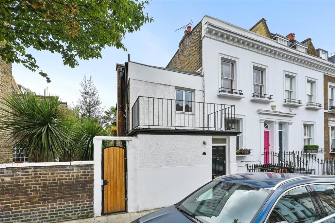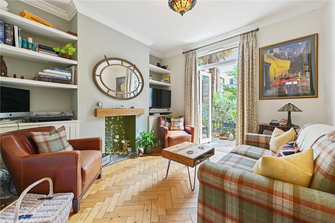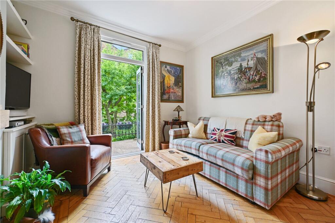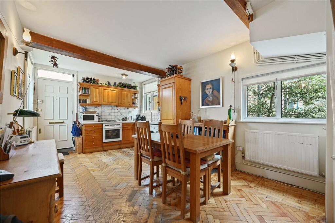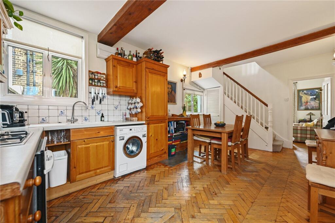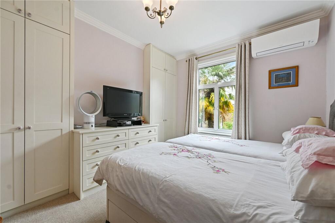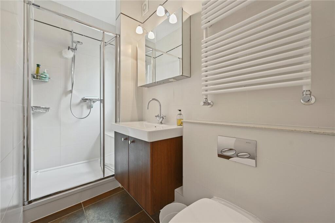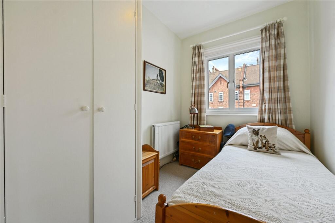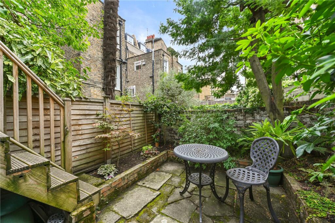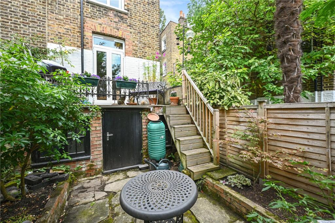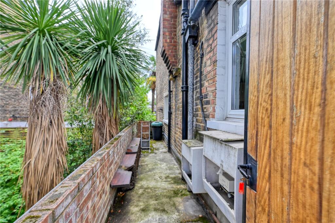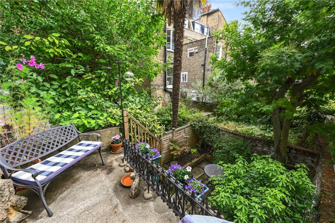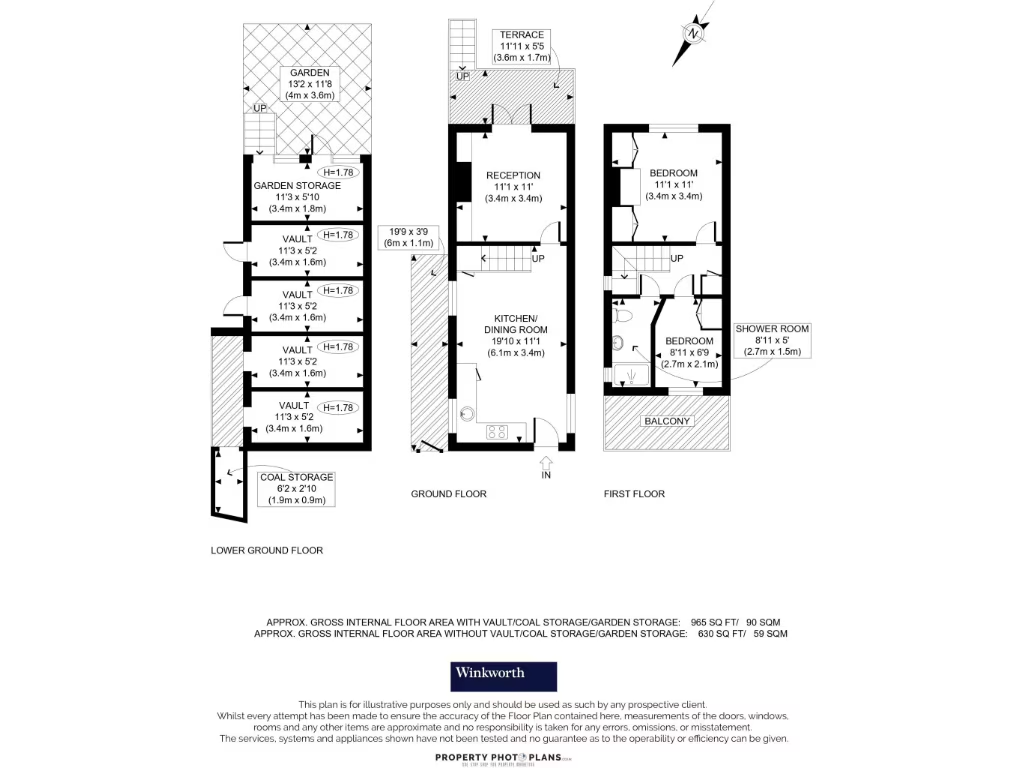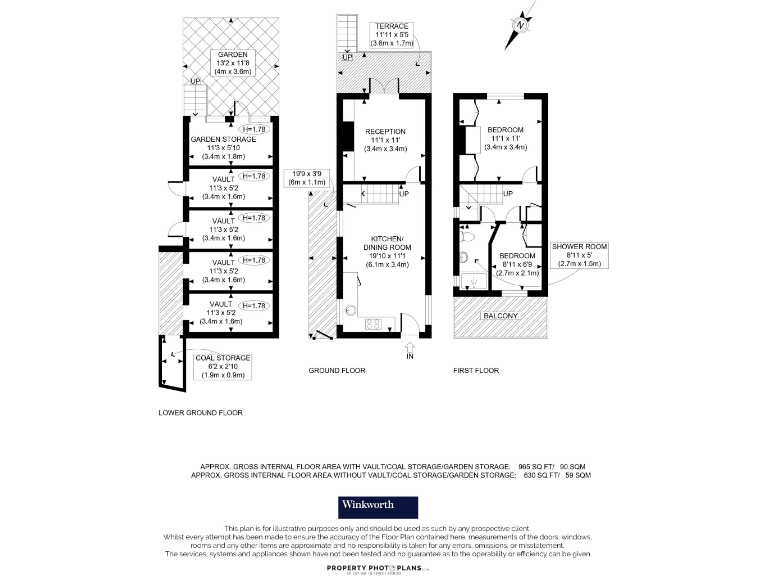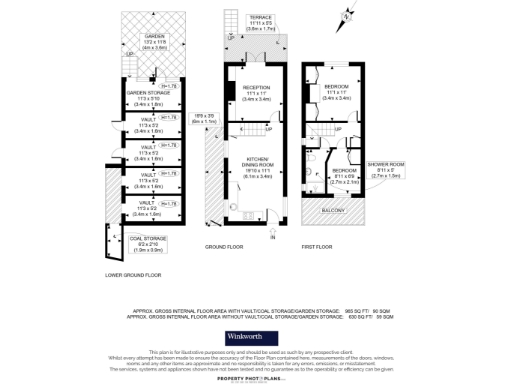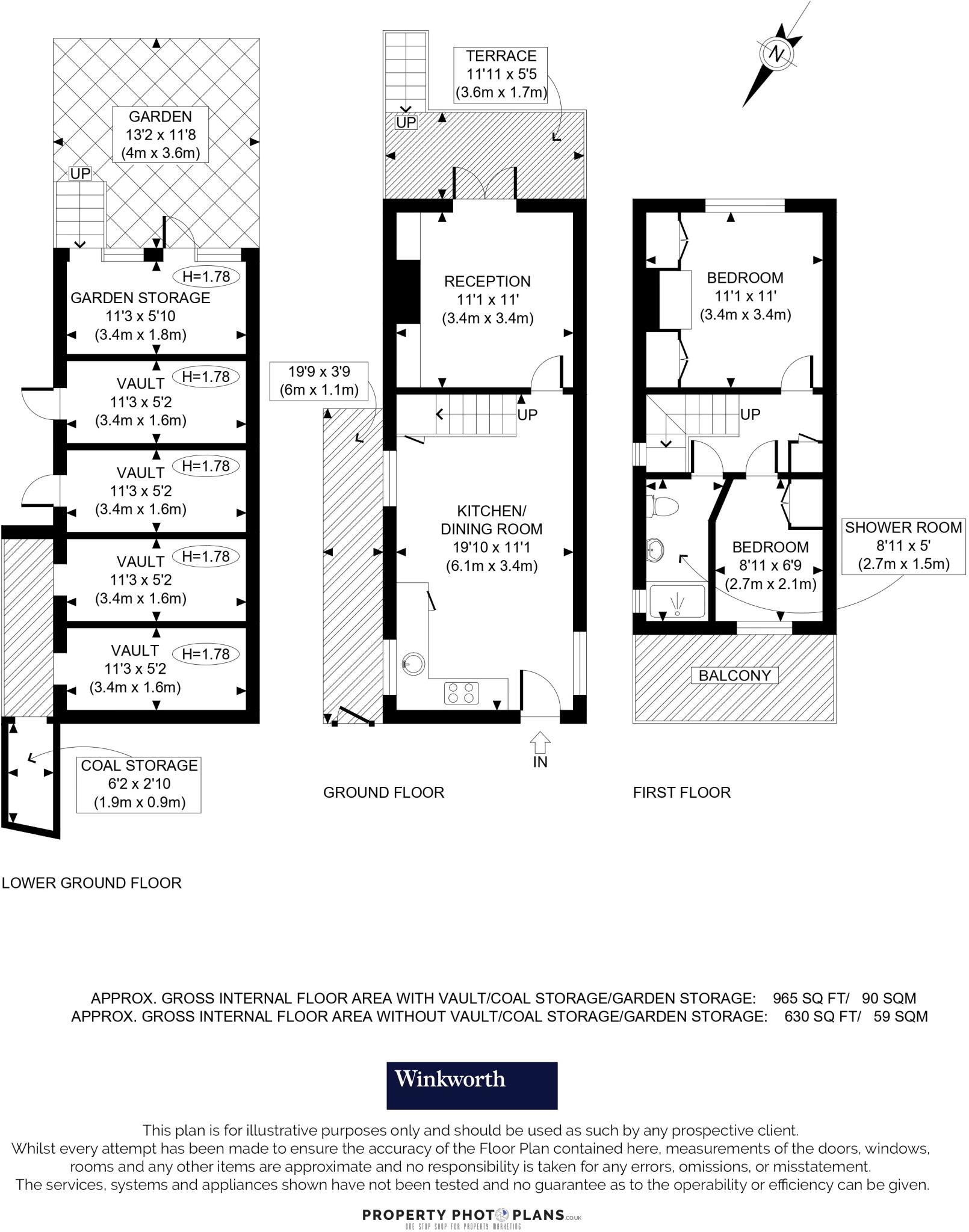Summary - Cope Place, London, W8 W8 6AA
2 bed 1 bath End of Terrace
South‑facing terrace and rear garden
Set on a quiet stretch of Cope Place, this bright two‑bedroom end‑of‑terrace offers period proportions, high ceilings and a south‑facing terrace plus rear garden. The ground floor reception opens onto the terrace; a large kitchen/dining room provides flexible living space. Two well‑proportioned bedrooms and a modern shower room sit on the first floor.
Significant ancillary space is a standout: a separate garden storage room plus four large vaulted cellars increase usable area and storage options. There is clear scope to extend the house – including into the basement and by adding a mansard roof – subject to obtaining planning permission.
Buyers should note this is a modest central‑London footprint: internal living space is small‑to‑average for Kensington terraces and the plot is compact. The property is a freehold built before 1900 with solid brick walls (assumed uninsulated) and an expensive local council tax band. Any structural or extension work will need planning consent and likely refurbishment investment.
This house will suit purchasers seeking a well‑located Kensington property with expansion potential, substantial cellar storage, and a sunny garden, rather than those wanting a turnkey large family home.
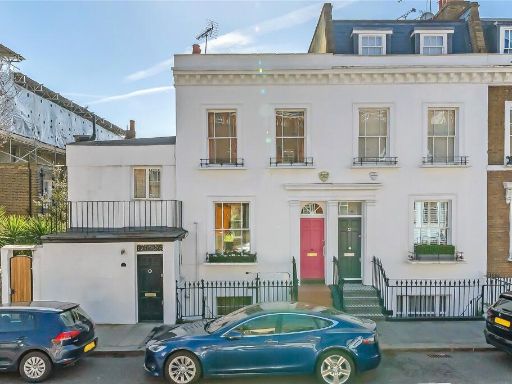 4 bedroom terraced house for sale in Cope Place, Kensington, London, W8 — £2,500,000 • 4 bed • 2 bath • 1521 ft²
4 bedroom terraced house for sale in Cope Place, Kensington, London, W8 — £2,500,000 • 4 bed • 2 bath • 1521 ft²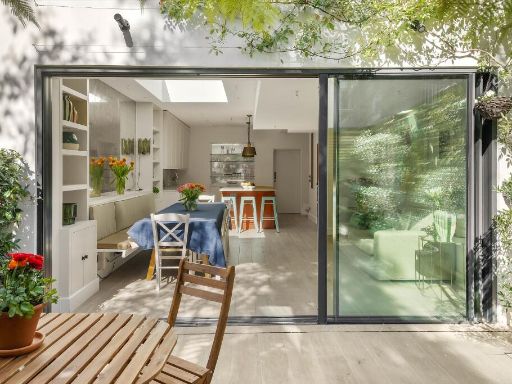 4 bedroom terraced house for sale in Cope Place, London, W8 — £3,650,000 • 4 bed • 4 bath • 2045 ft²
4 bedroom terraced house for sale in Cope Place, London, W8 — £3,650,000 • 4 bed • 4 bath • 2045 ft²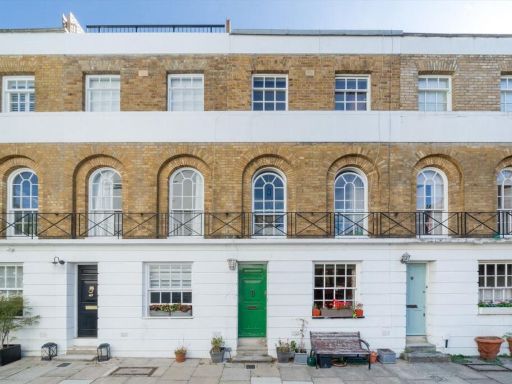 4 bedroom terraced house for sale in Pembroke Place, Kensington, W8 — £1,850,000 • 4 bed • 2 bath • 883 ft²
4 bedroom terraced house for sale in Pembroke Place, Kensington, W8 — £1,850,000 • 4 bed • 2 bath • 883 ft²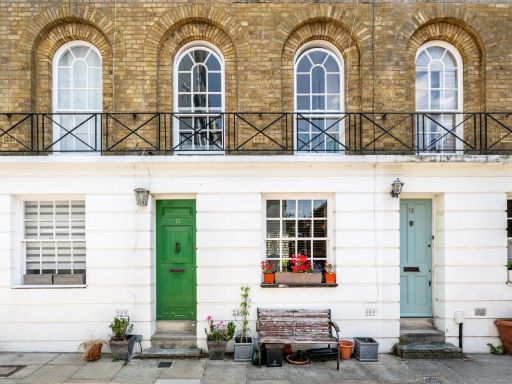 4 bedroom terraced house for sale in Pembroke Place, W8 — £1,850,000 • 4 bed • 2 bath • 898 ft²
4 bedroom terraced house for sale in Pembroke Place, W8 — £1,850,000 • 4 bed • 2 bath • 898 ft²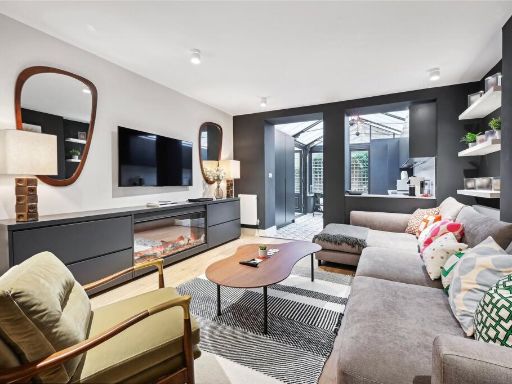 2 bedroom apartment for sale in Kensington Court, Kensington, W8 — £1,499,950 • 2 bed • 2 bath • 1017 ft²
2 bedroom apartment for sale in Kensington Court, Kensington, W8 — £1,499,950 • 2 bed • 2 bath • 1017 ft²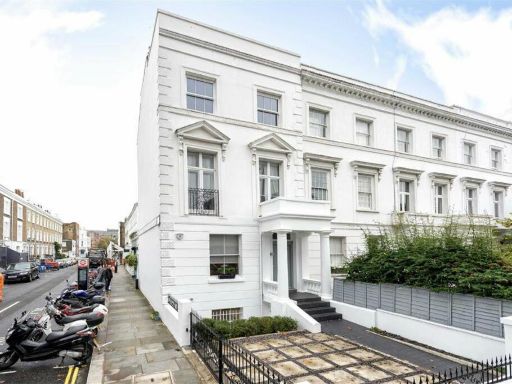 4 bedroom terraced house for sale in Earls Court Road, Kensington, W8 — £3,500,000 • 4 bed • 4 bath • 2125 ft²
4 bedroom terraced house for sale in Earls Court Road, Kensington, W8 — £3,500,000 • 4 bed • 4 bath • 2125 ft²