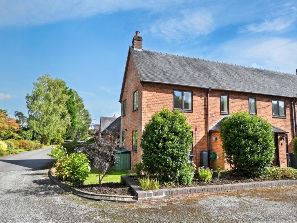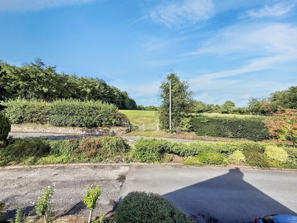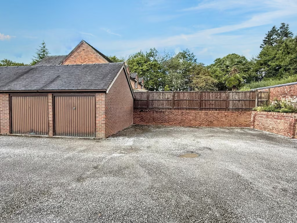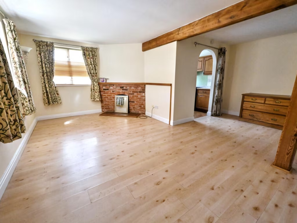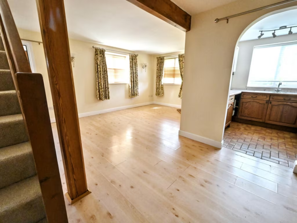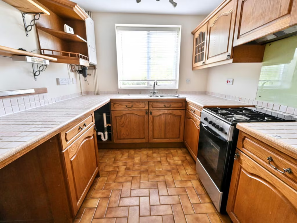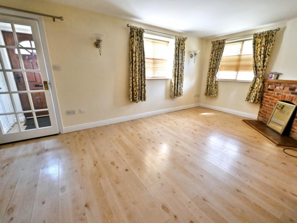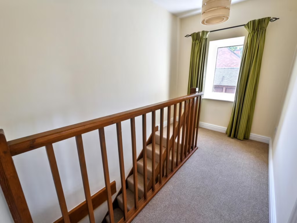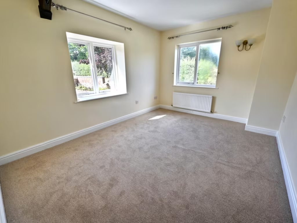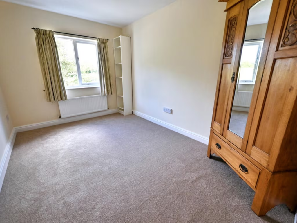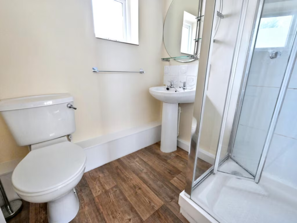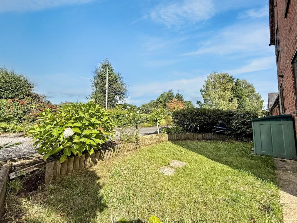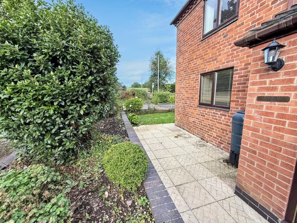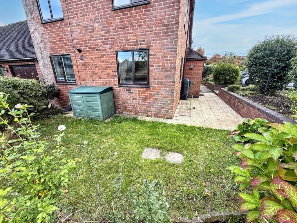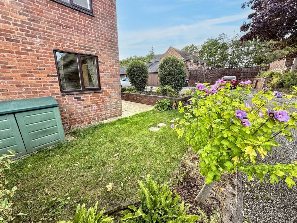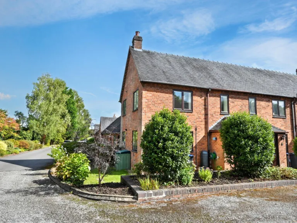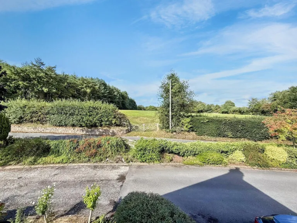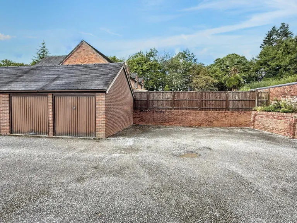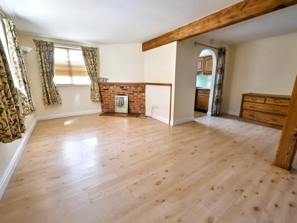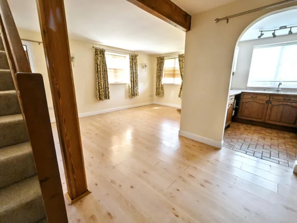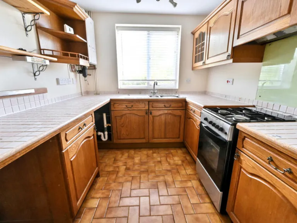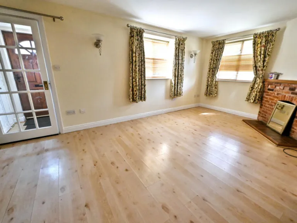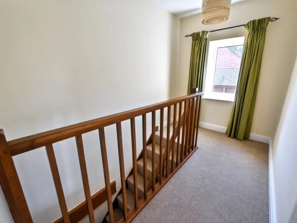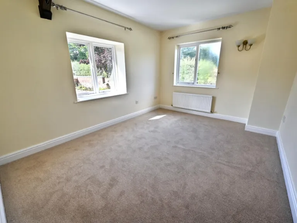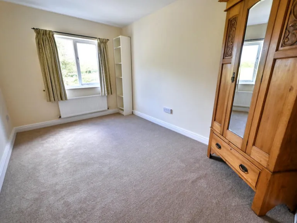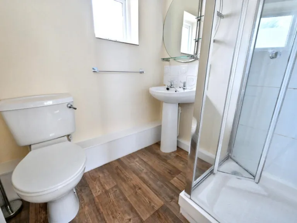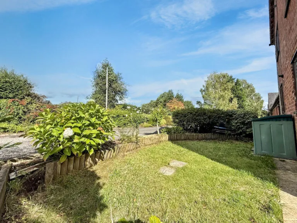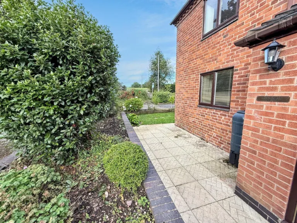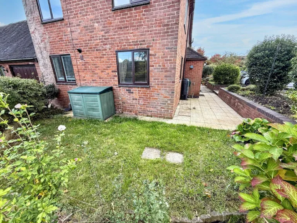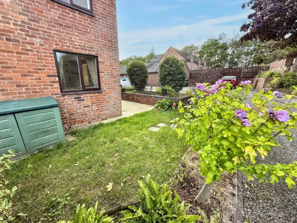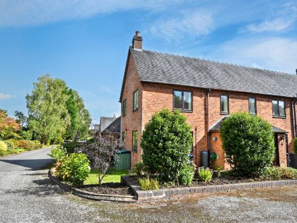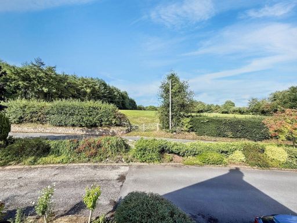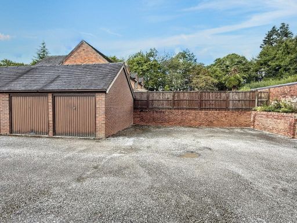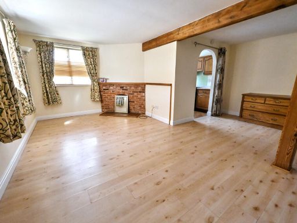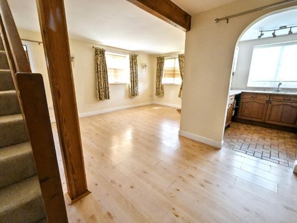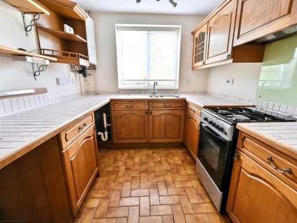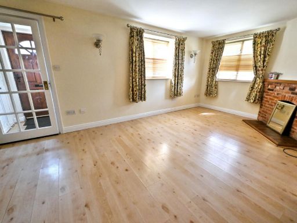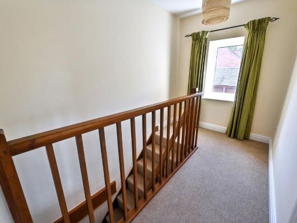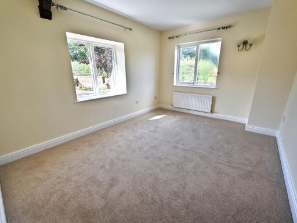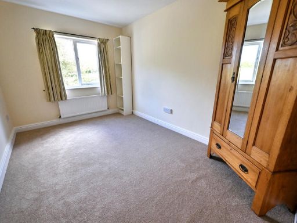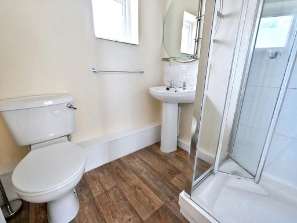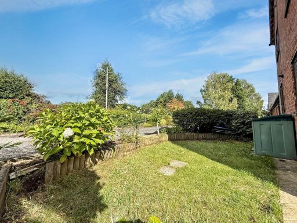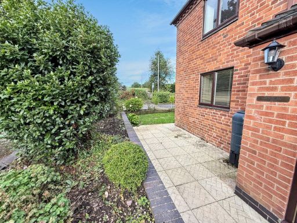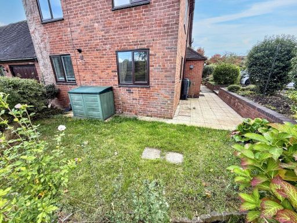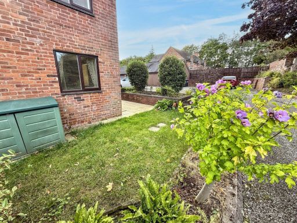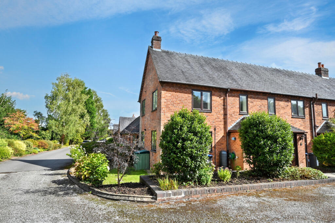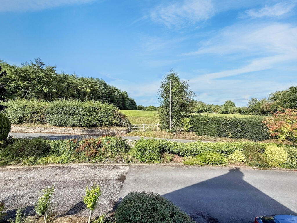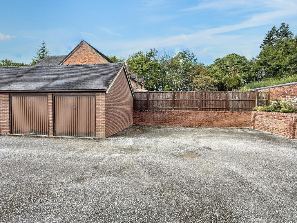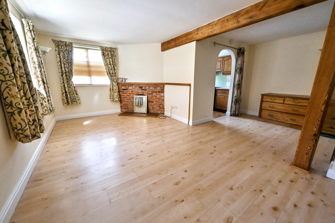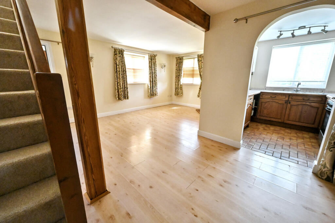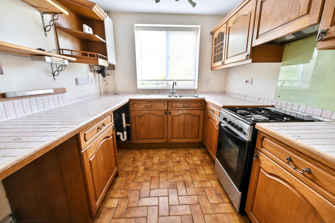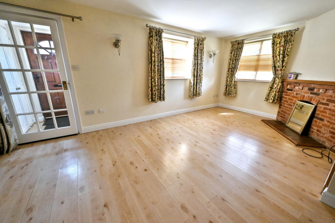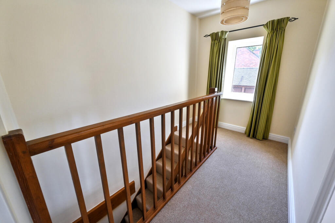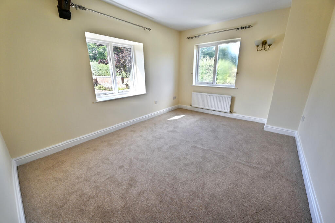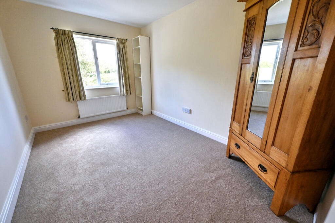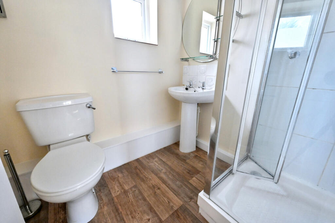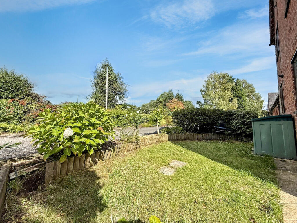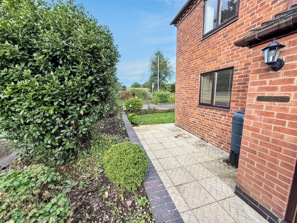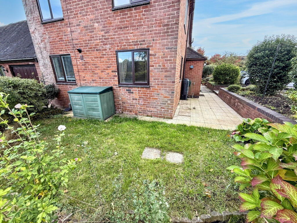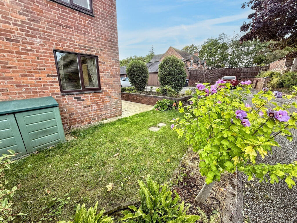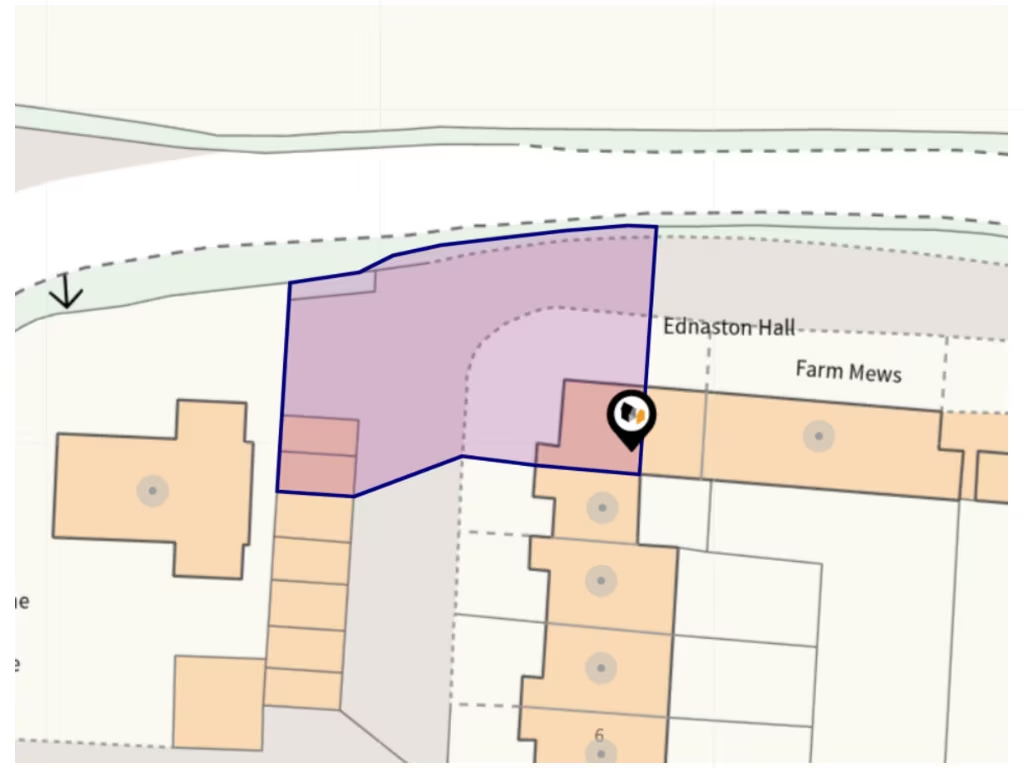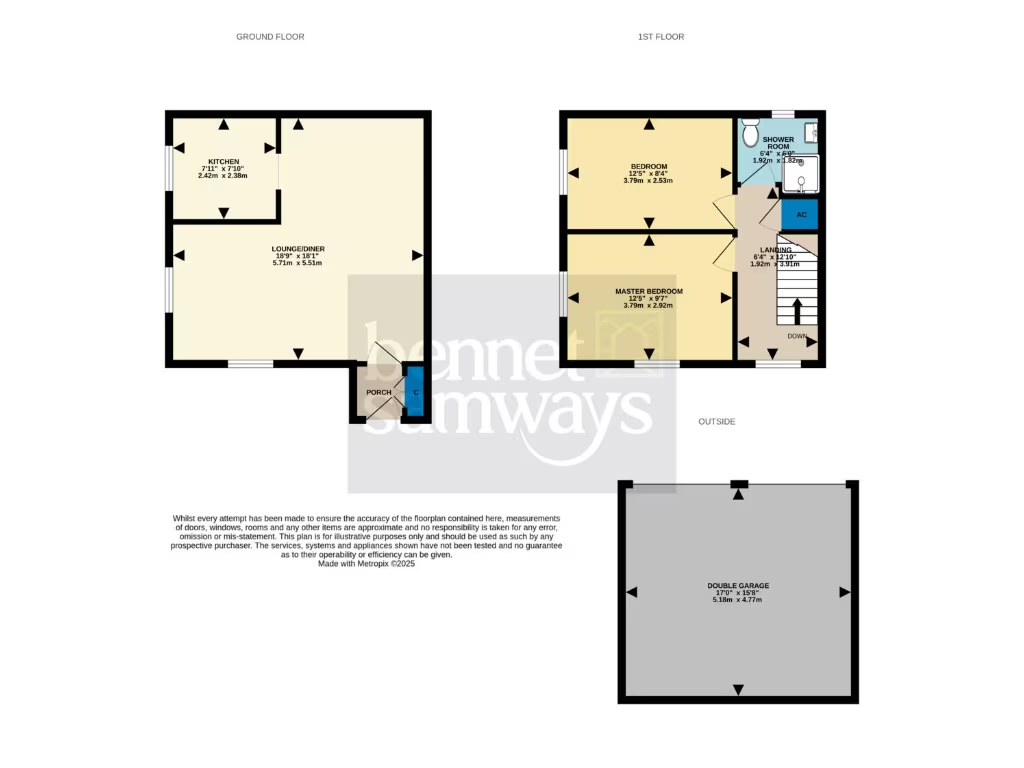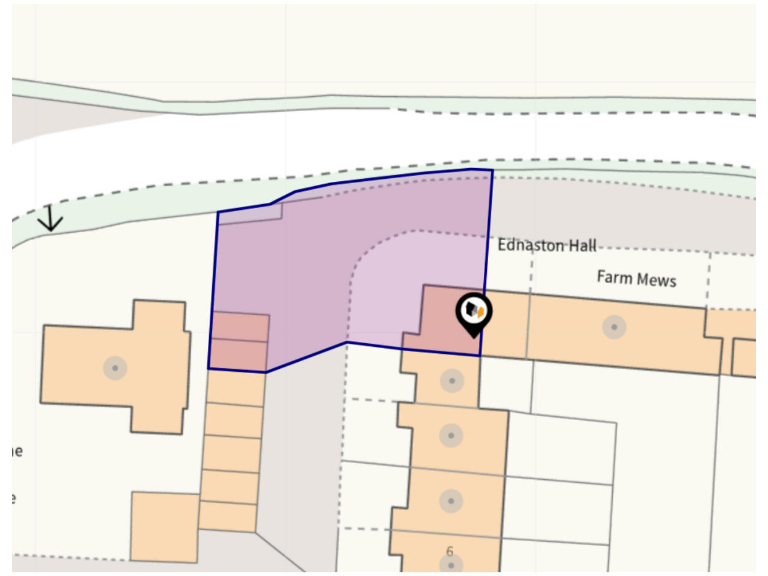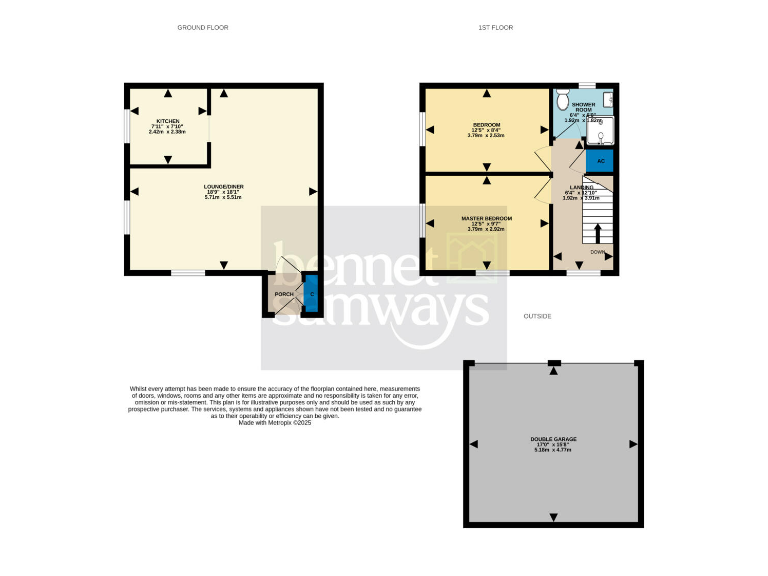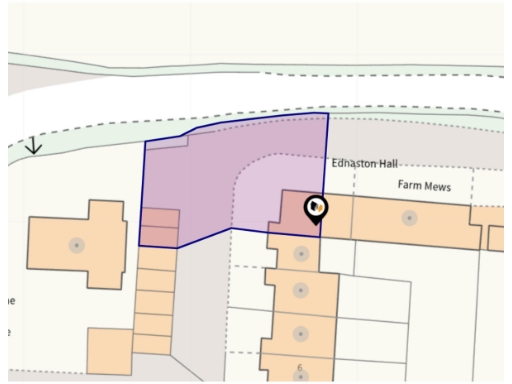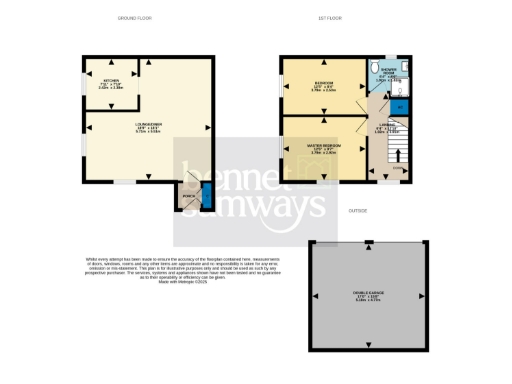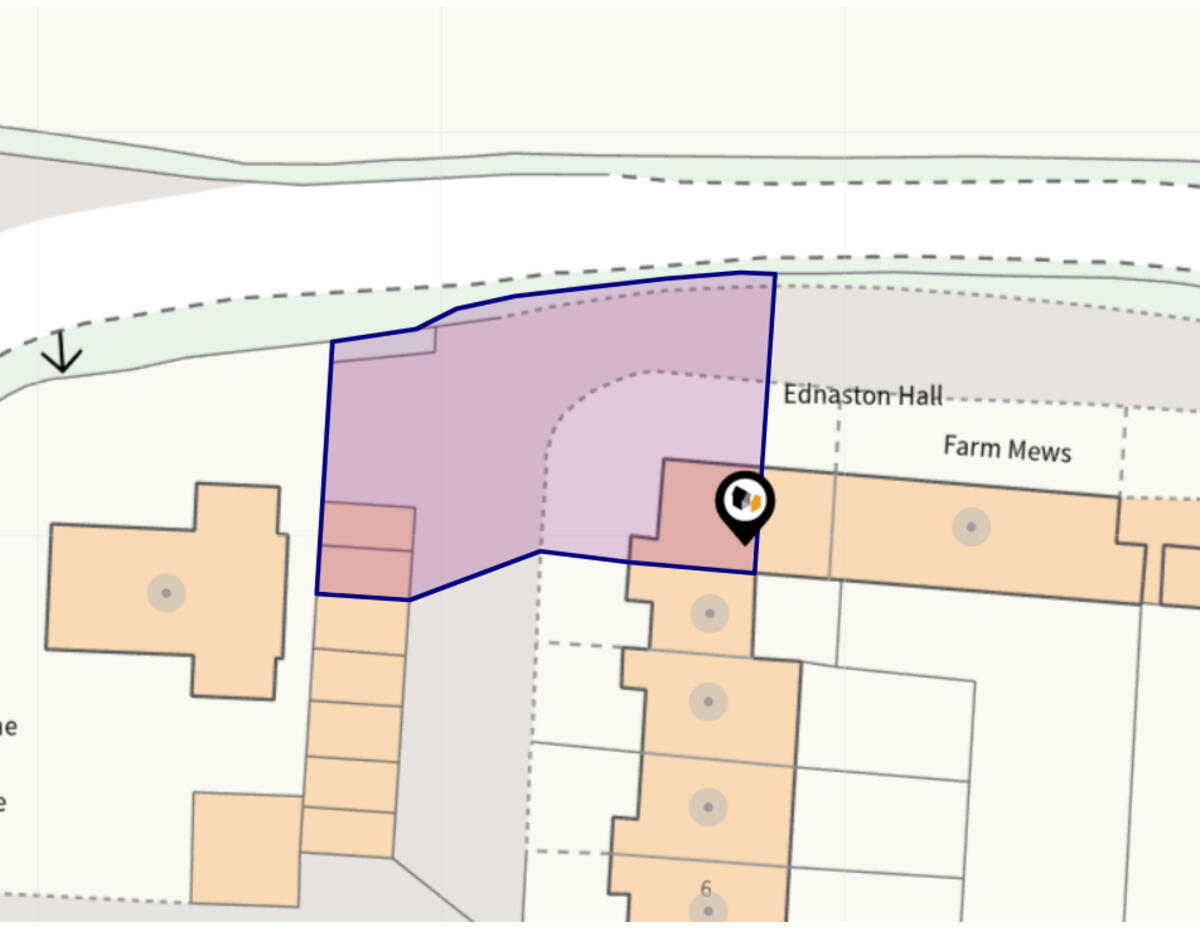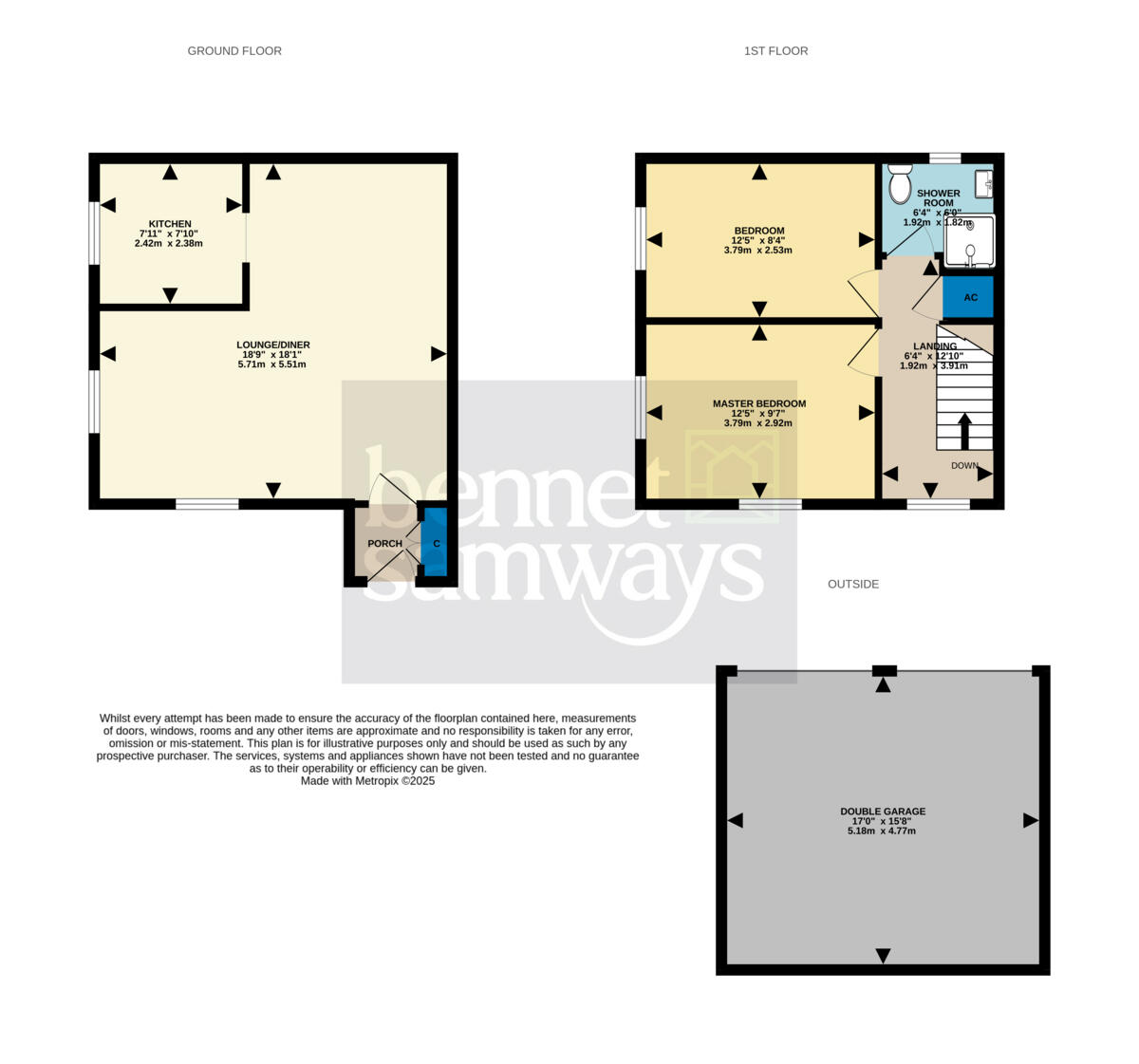Summary - 5 HALL FARM MEWS EDNASTON ASHBOURNE DE6 3AE
2 bed 1 bath Barn Conversion
Two-bedroom village barn with double garage and scope to modernise.
Rare end-of-terrace barn conversion, approx. 700 sq ft
A rare two-bedroom end barn conversion tucked in Ednaston, offering around 700 sq ft of well-planned living space and a double garage. The open-plan L-shaped lounge/diner provides a bright, adaptable main living area with a focal fireplace; the adjacent kitchen offers straightforward scope for modernisation to suit personal taste. Two double bedrooms and a shower room sit on the first floor, with a landing that enhances circulation.
Outside, the property benefits from a double garage plus additional off-street parking and a small, low-maintenance wrap-around garden — an easy outdoor spot for a pot or a chair rather than large-scale gardening. The home is chain free and sits in a peaceful Derbyshire Dales village location with low local crime and scenic countryside views.
Practical points to note: the house dates from the early 1990s and has double glazing and gas central heating. EPC is C. Broadband availability varies — Ofcom shows low-entry standard speeds (around 9 Mb) but ultrafast options (up to 1,800 Mb) where provided. The kitchen will likely need updating for a buyer seeking a fully modern interior. Council Tax band D. No flood risk recorded.
This property will suit downsizers seeking manageable village living, professionals wanting rural access, or buyers looking for a low-maintenance second home with good parking and a double garage. It offers an attractive mix of countryside character and everyday practicality, with straightforward potential to personalise the interior.
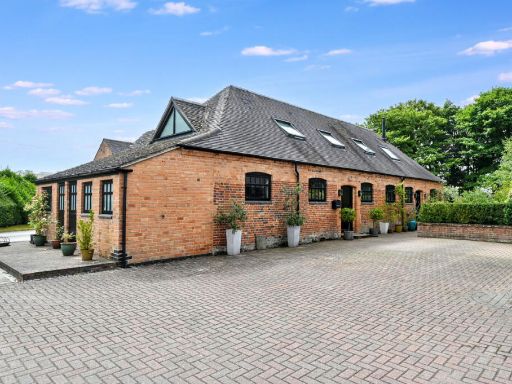 4 bedroom barn conversion for sale in Painters Lane, Ednaston, DE6 — £850,000 • 4 bed • 4 bath • 2100 ft²
4 bedroom barn conversion for sale in Painters Lane, Ednaston, DE6 — £850,000 • 4 bed • 4 bath • 2100 ft²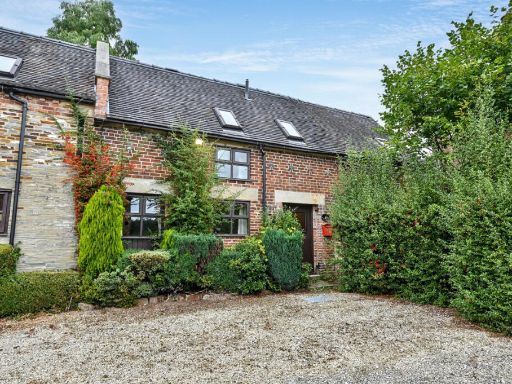 2 bedroom barn conversion for sale in Mercaston Lane, Turnditch, DE56 — £300,000 • 2 bed • 1 bath • 900 ft²
2 bedroom barn conversion for sale in Mercaston Lane, Turnditch, DE56 — £300,000 • 2 bed • 1 bath • 900 ft²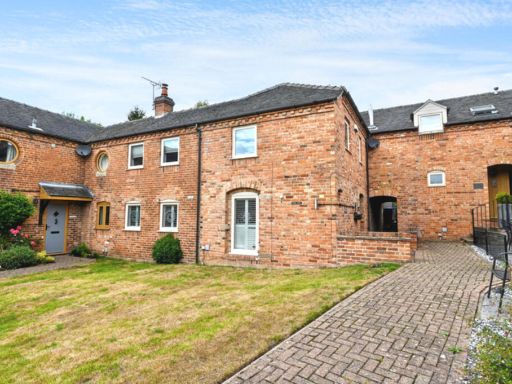 4 bedroom barn conversion for sale in The Elms, Cubley, DE6 — £400,000 • 4 bed • 2 bath • 1500 ft²
4 bedroom barn conversion for sale in The Elms, Cubley, DE6 — £400,000 • 4 bed • 2 bath • 1500 ft²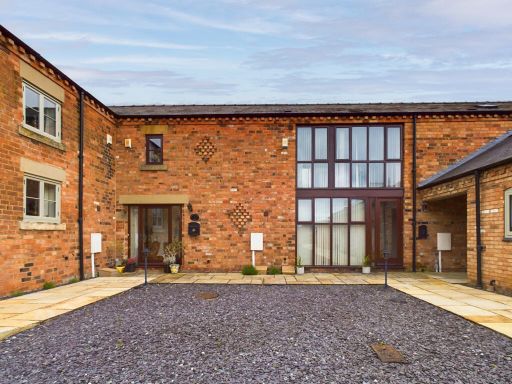 3 bedroom barn conversion for sale in Manor Farm Barns, Hill Top, Breadsall, DE21 — £390,000 • 3 bed • 2 bath • 1098 ft²
3 bedroom barn conversion for sale in Manor Farm Barns, Hill Top, Breadsall, DE21 — £390,000 • 3 bed • 2 bath • 1098 ft²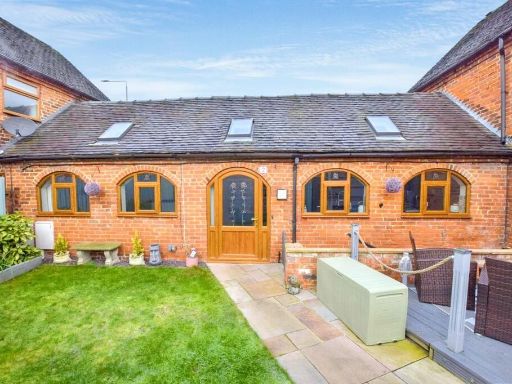 2 bedroom barn conversion for sale in Bakeacre Lane, Findern, Derby, DE65 — £280,000 • 2 bed • 1 bath • 796 ft²
2 bedroom barn conversion for sale in Bakeacre Lane, Findern, Derby, DE65 — £280,000 • 2 bed • 1 bath • 796 ft²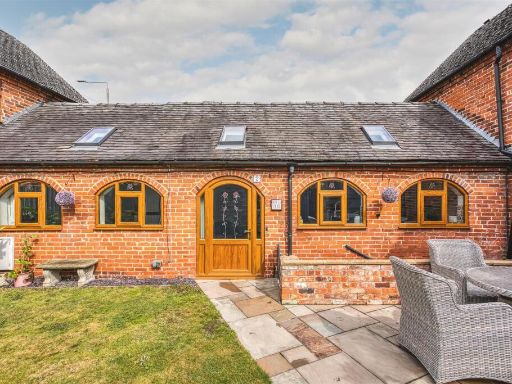 2 bedroom terraced house for sale in Bakeacre Lane, Findern, Derby, DE65 — £280,000 • 2 bed • 1 bath • 890 ft²
2 bedroom terraced house for sale in Bakeacre Lane, Findern, Derby, DE65 — £280,000 • 2 bed • 1 bath • 890 ft²