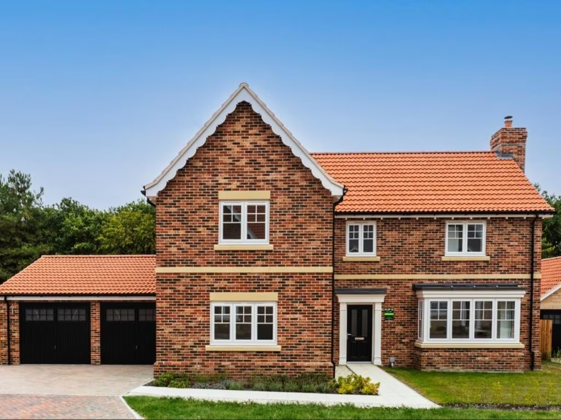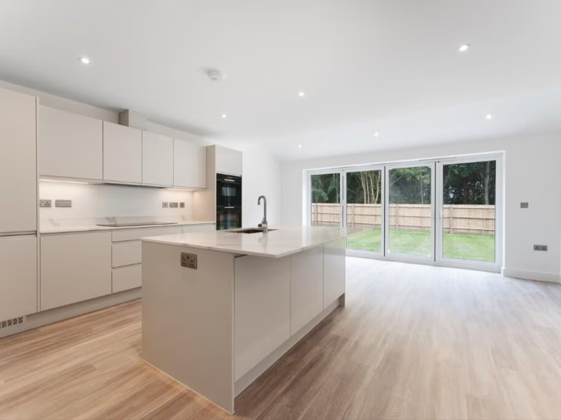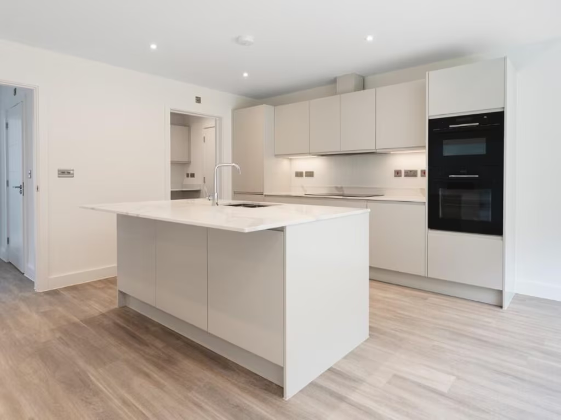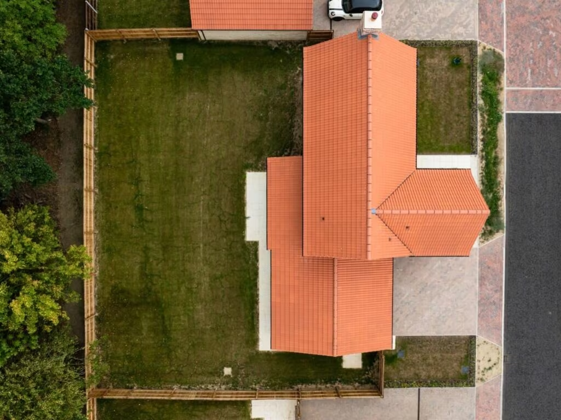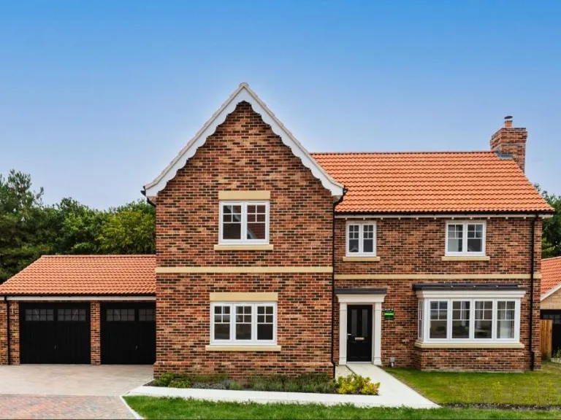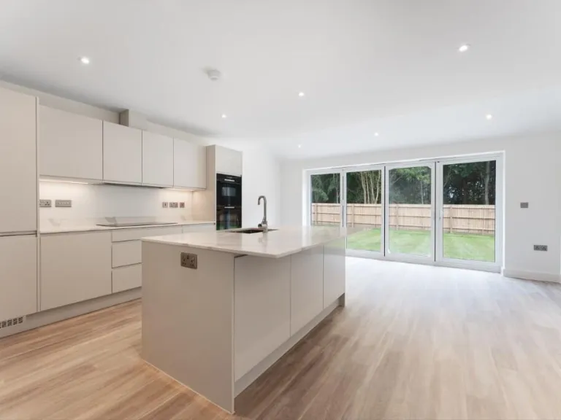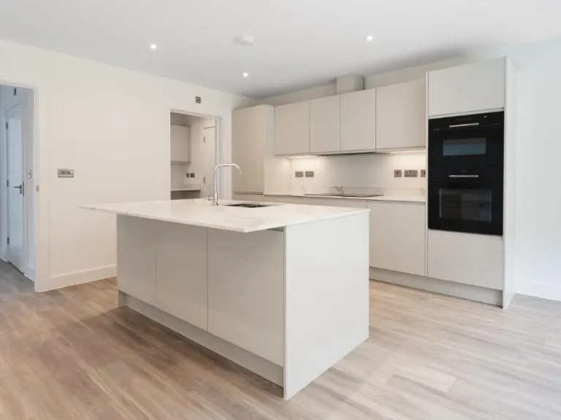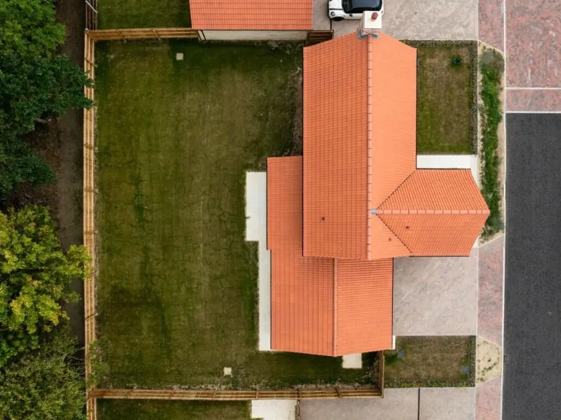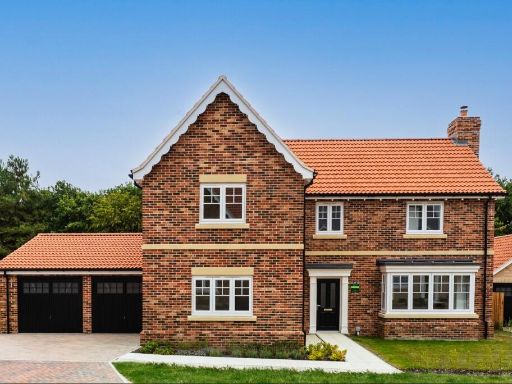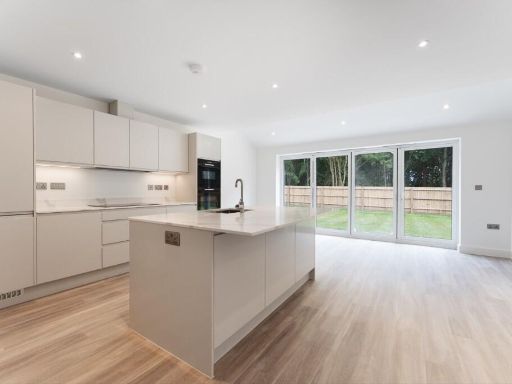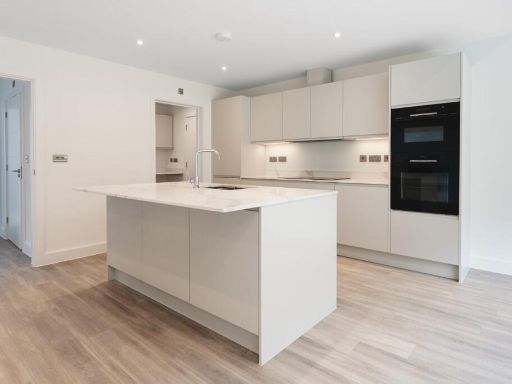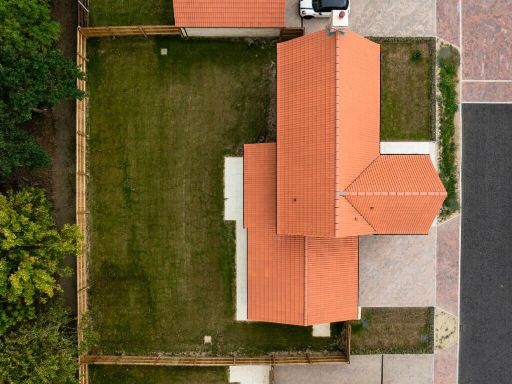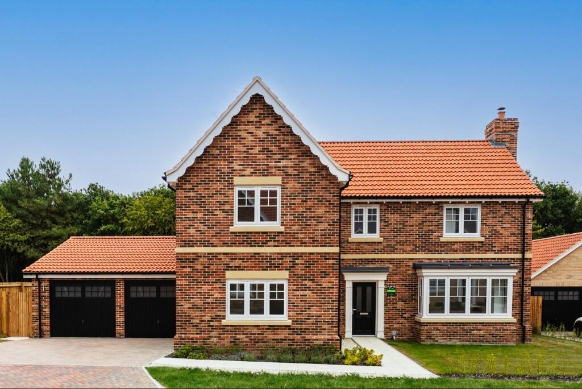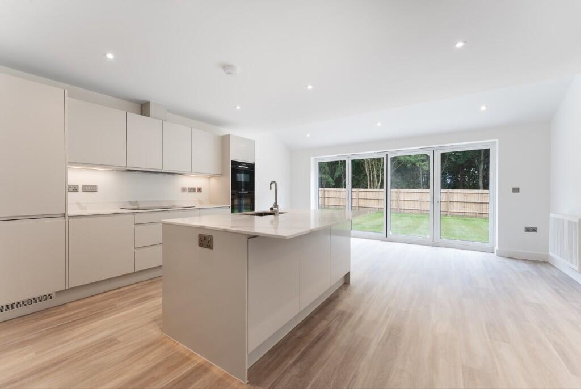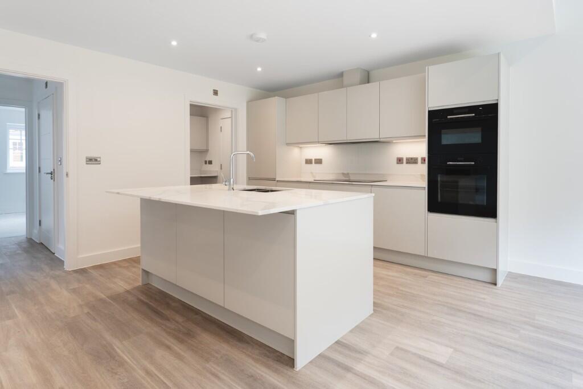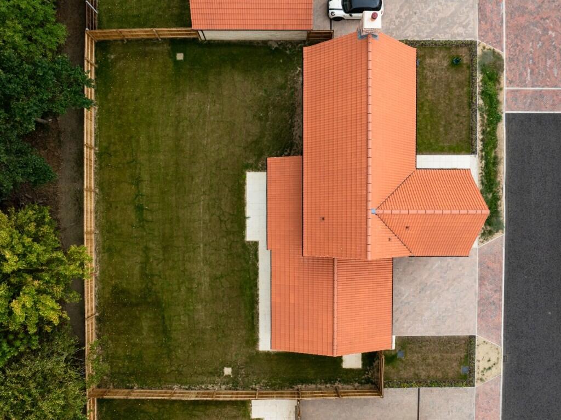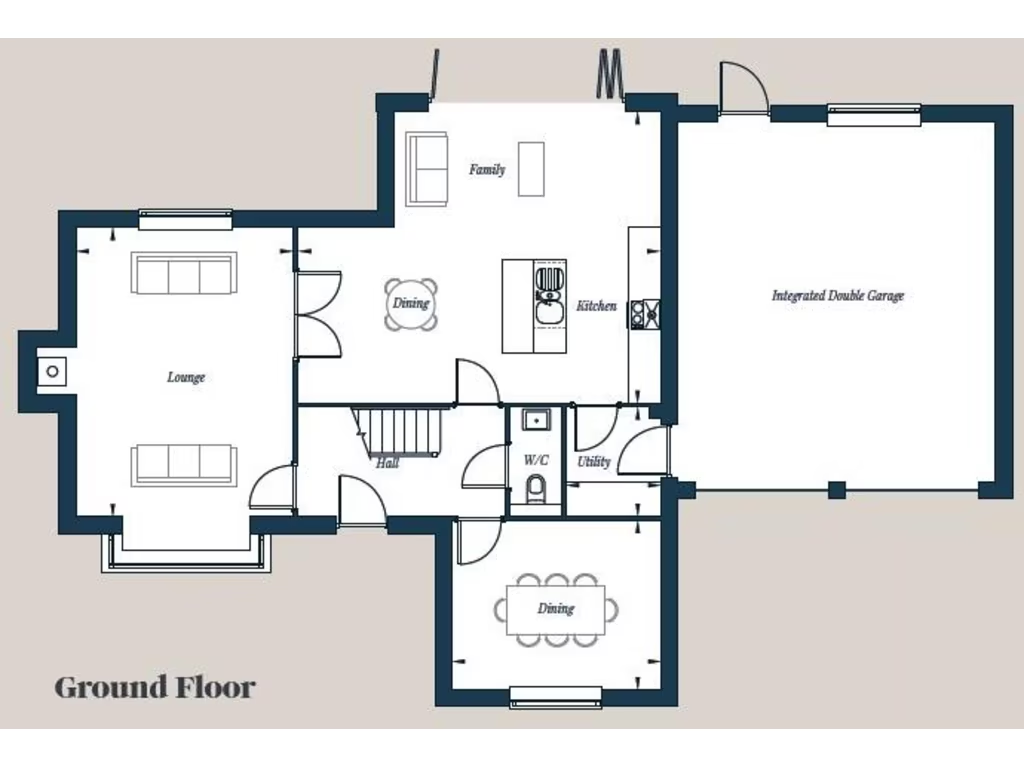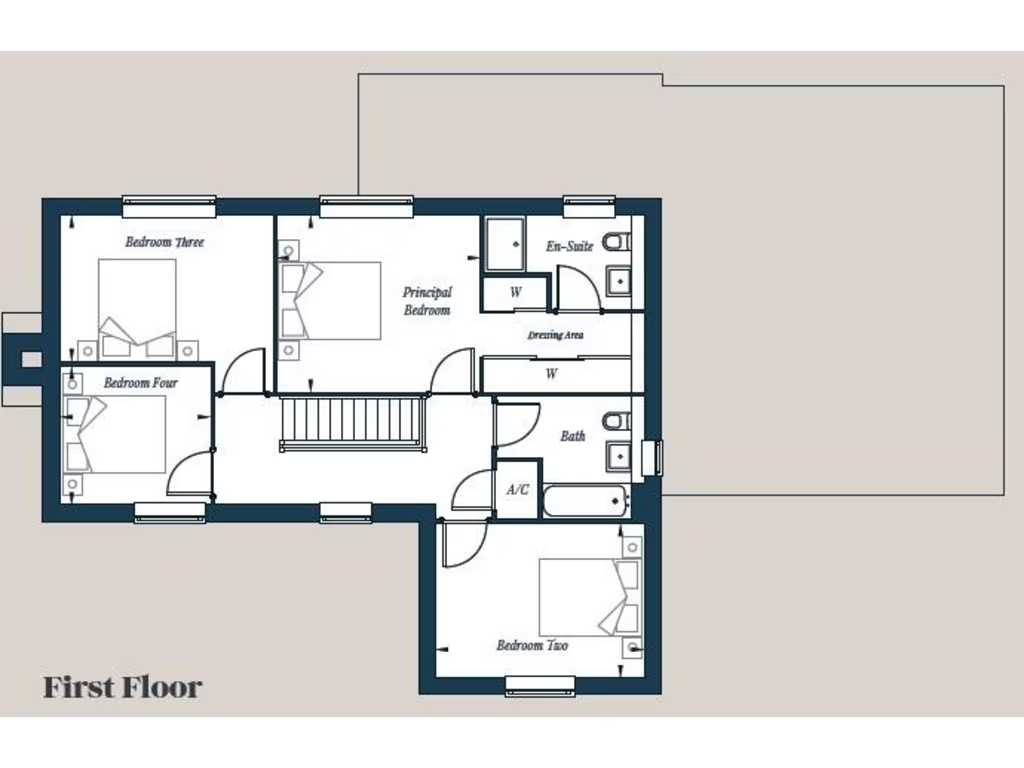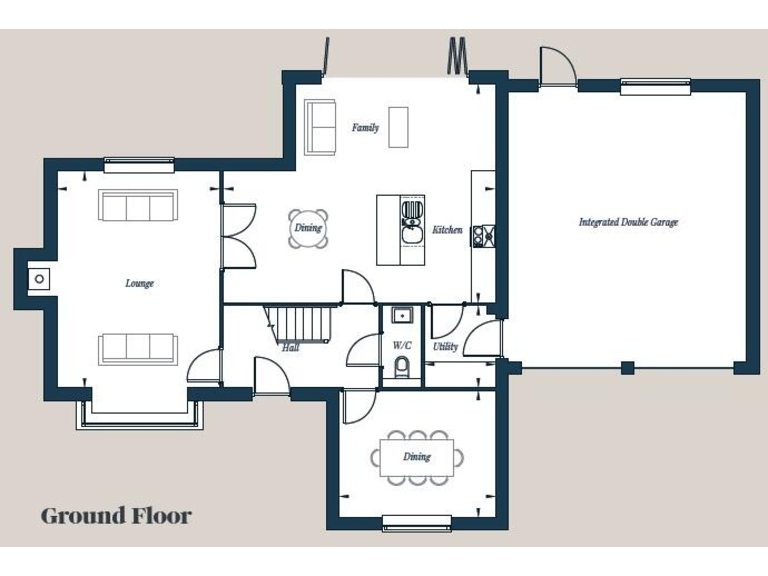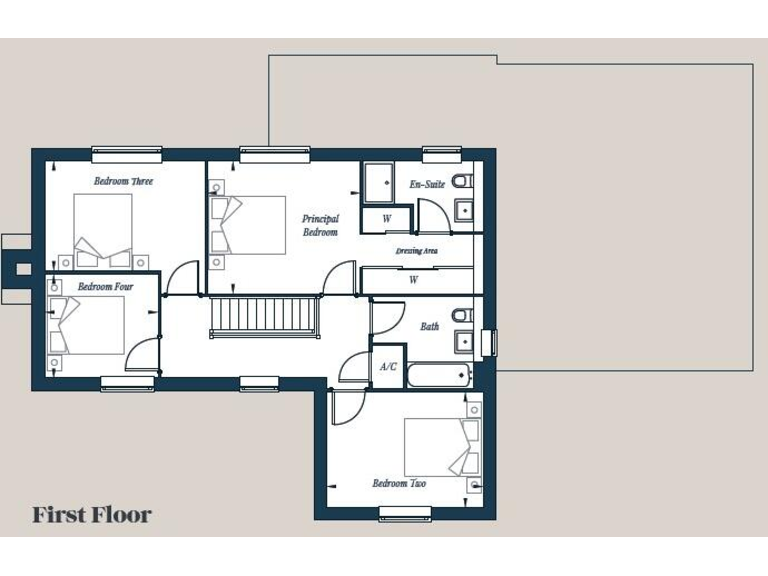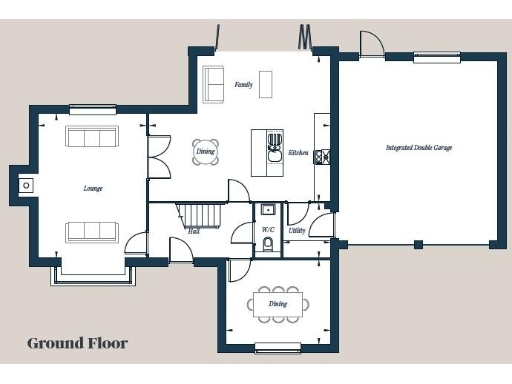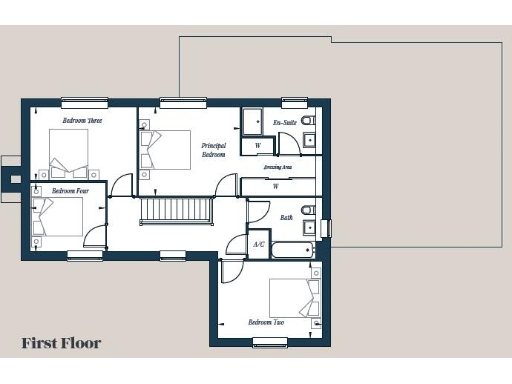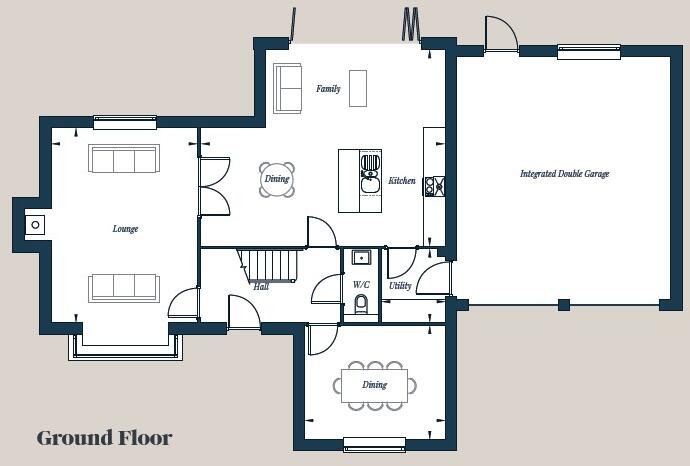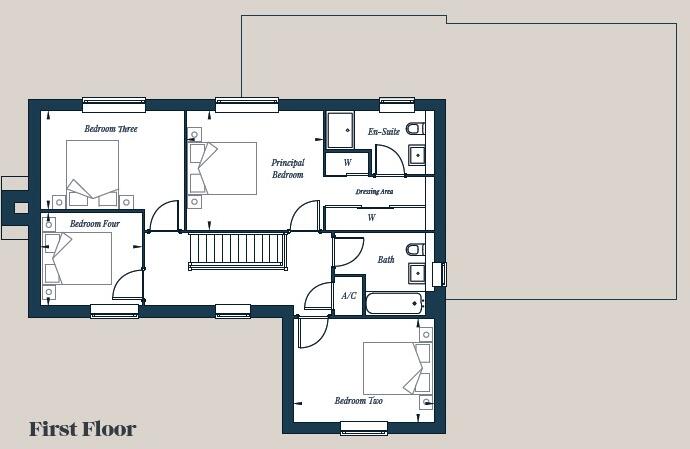Summary - THE CONSTABLE COUNTRY RURAL MEDICAL CENTRE, HEATH ROAD CO7 6RT
4 bed 1 bath Detached
New-build four-bedroom detached with double garage and landscaped garden in East Bergholt.
Four double bedrooms, principal with dressing area and listed en-suite
A spacious four-bedroom detached home in sought-after East Bergholt, built as part of a small new development and finished to a high specification. The open-plan kitchen/family room with Bosch appliances and large glass doors creates an airy hub for daily life and entertaining. A separate lounge with a log burner adds a cosy retreat and the ground-floor study offers a useful home‑working space.
The principal bedroom provides fitted wardrobes and a dressing area; an en-suite is listed alongside a family bathroom in the brochure text. The listing data also records a single bathroom figure — buyers should confirm the exact bathroom count and layouts at viewing. Overall accommodation measures approximately 1,787 sq ft, benefitting families who need flexible living and storage.
Externally, the house sits on a landscaped plot with a private rear garden, driveway and a double garage with power and lighting. The village setting offers fast broadband, excellent mobile signal, very low crime and easy access to well‑rated local schools and village amenities — attractive points for families seeking a rural yet well‑connected base.
This is a new-build freehold property finished in neo‑traditional style. The specification and presentation are strong, but prospective buyers should verify finish details and any developer warranties, and check whether photos shown are of the actual plot or a show home before purchase decisions.
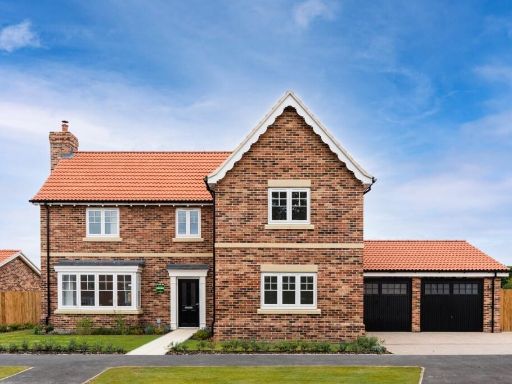 4 bedroom detached house for sale in Heath Road,
East Bergholt,
Colchester,
CO76RT, CO7 — £799,995 • 4 bed • 1 bath • 1787 ft²
4 bedroom detached house for sale in Heath Road,
East Bergholt,
Colchester,
CO76RT, CO7 — £799,995 • 4 bed • 1 bath • 1787 ft²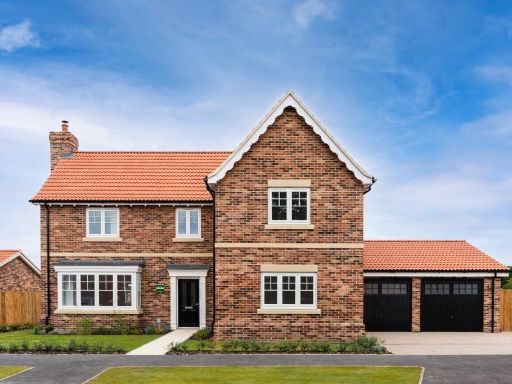 4 bedroom detached house for sale in Heath Road,
East Bergholt,
Colchester,
CO76RT, CO7 — £799,995 • 4 bed • 1 bath • 1787 ft²
4 bedroom detached house for sale in Heath Road,
East Bergholt,
Colchester,
CO76RT, CO7 — £799,995 • 4 bed • 1 bath • 1787 ft²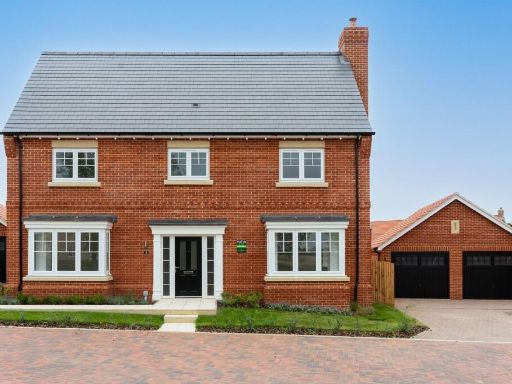 5 bedroom detached house for sale in Heath Road,
East Bergholt,
Colchester,
CO76RT, CO7 — £1,050,000 • 5 bed • 1 bath • 2199 ft²
5 bedroom detached house for sale in Heath Road,
East Bergholt,
Colchester,
CO76RT, CO7 — £1,050,000 • 5 bed • 1 bath • 2199 ft²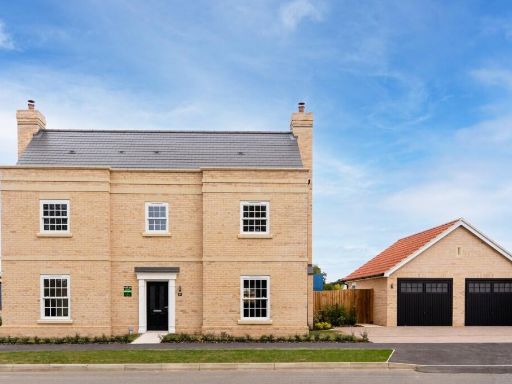 4 bedroom detached house for sale in Heath Road,
East Bergholt,
Colchester,
CO76RT, CO7 — £695,000 • 4 bed • 1 bath • 1666 ft²
4 bedroom detached house for sale in Heath Road,
East Bergholt,
Colchester,
CO76RT, CO7 — £695,000 • 4 bed • 1 bath • 1666 ft²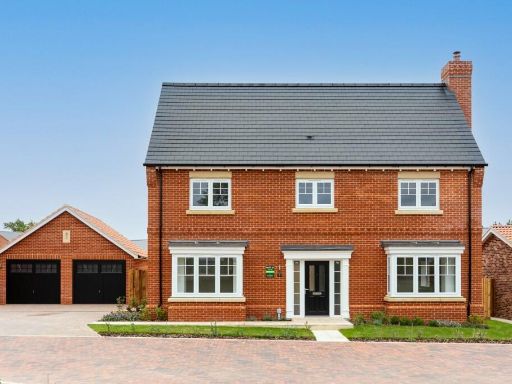 5 bedroom detached house for sale in Heath Road,
East Bergholt,
Colchester,
CO76RT, CO7 — £1,030,000 • 5 bed • 1 bath • 2199 ft²
5 bedroom detached house for sale in Heath Road,
East Bergholt,
Colchester,
CO76RT, CO7 — £1,030,000 • 5 bed • 1 bath • 2199 ft²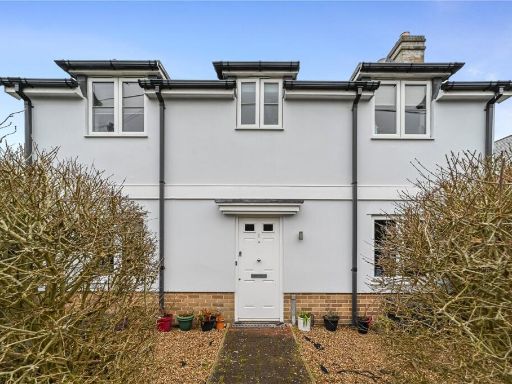 3 bedroom detached house for sale in Fiddlers Lane, East Bergholt, Colchester, Suffolk, CO7 — £400,000 • 3 bed • 2 bath • 872 ft²
3 bedroom detached house for sale in Fiddlers Lane, East Bergholt, Colchester, Suffolk, CO7 — £400,000 • 3 bed • 2 bath • 872 ft²