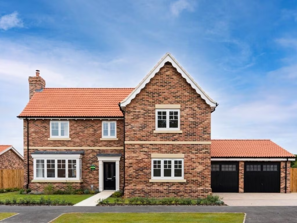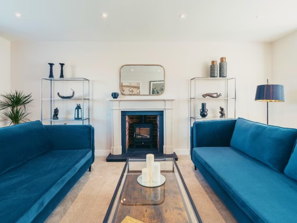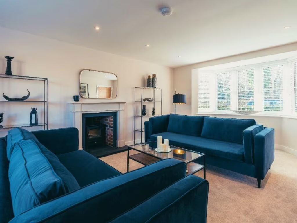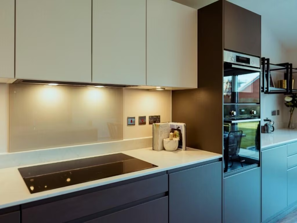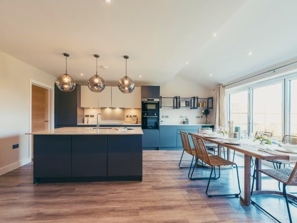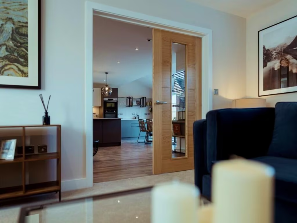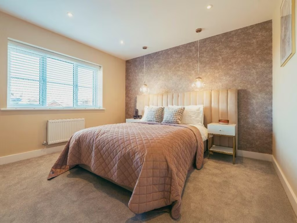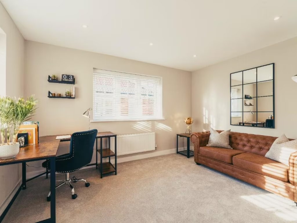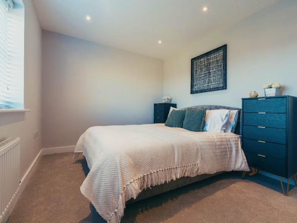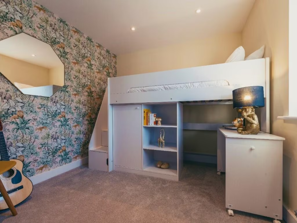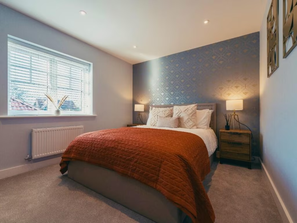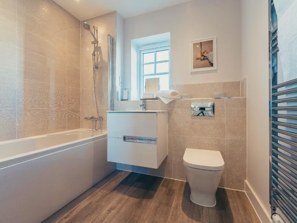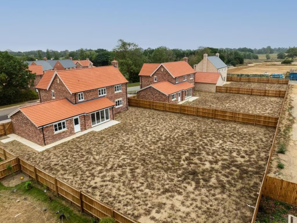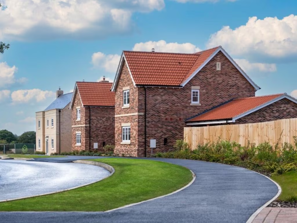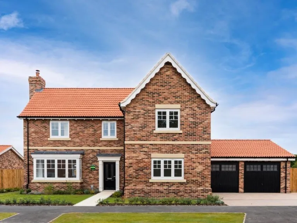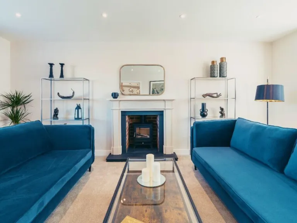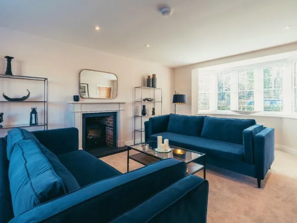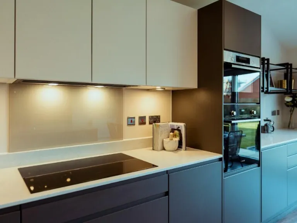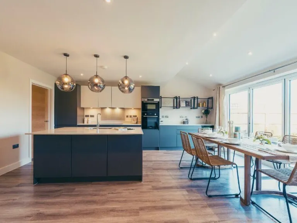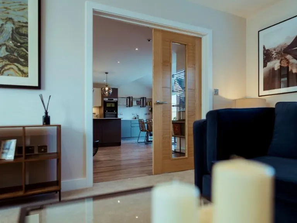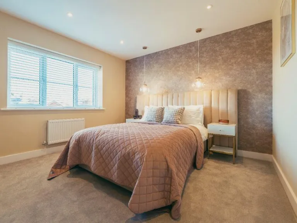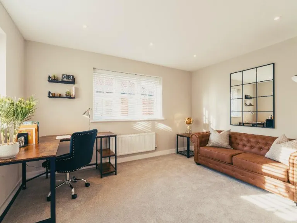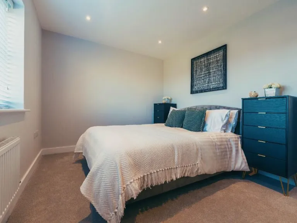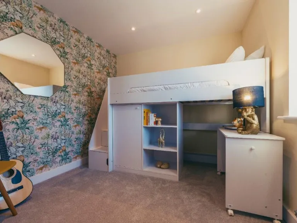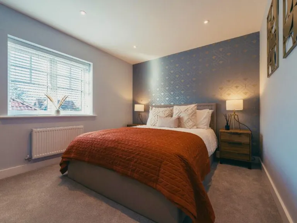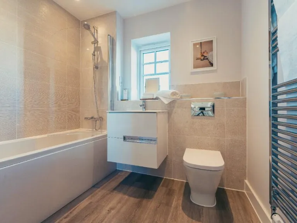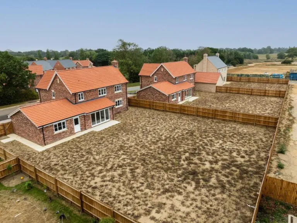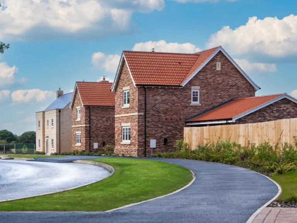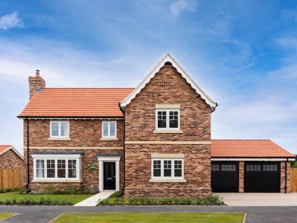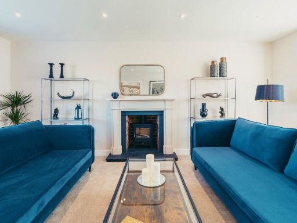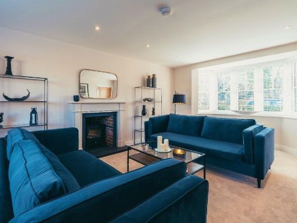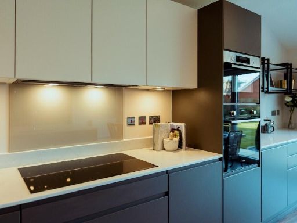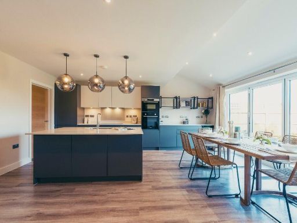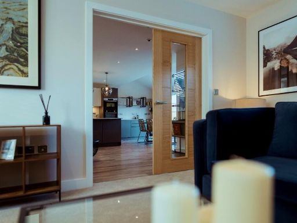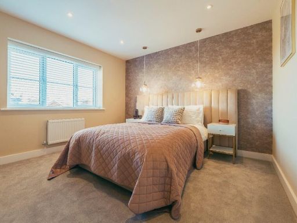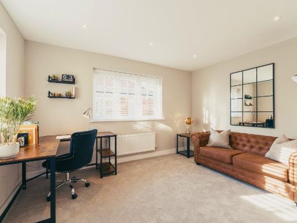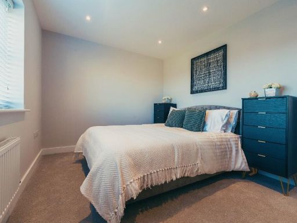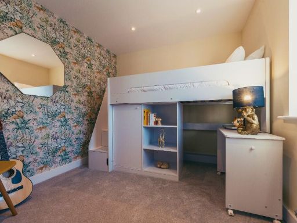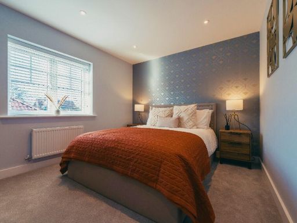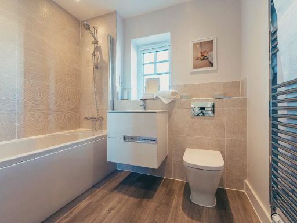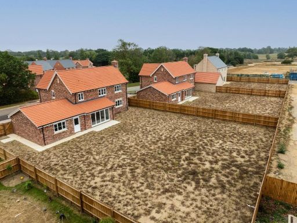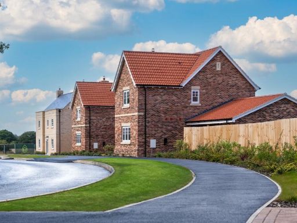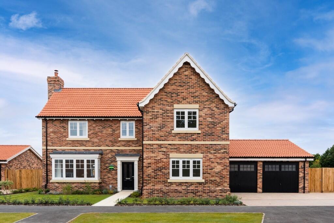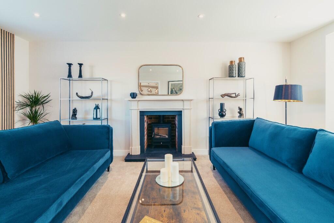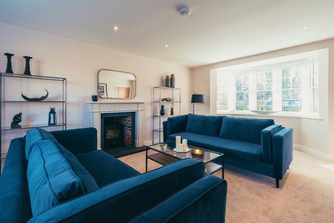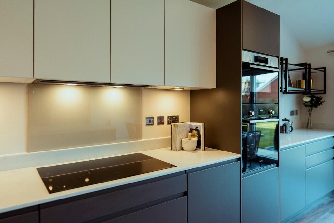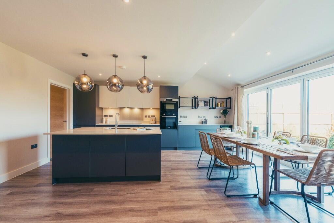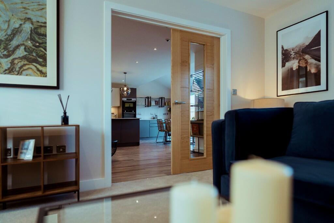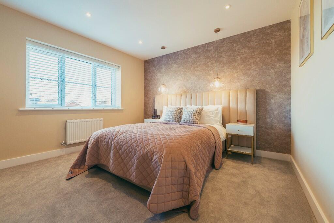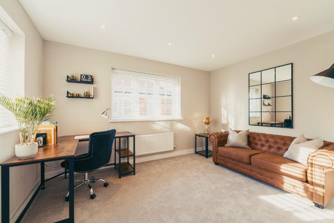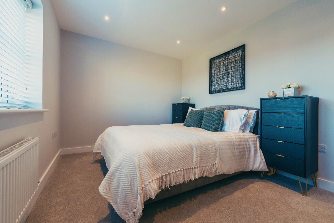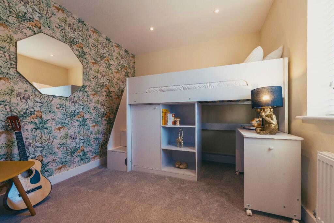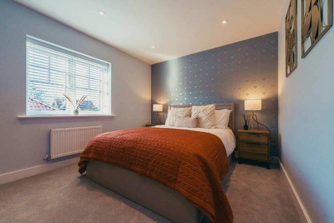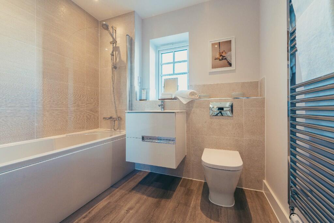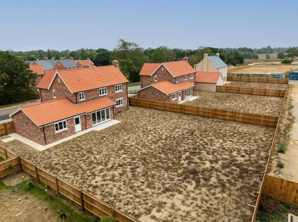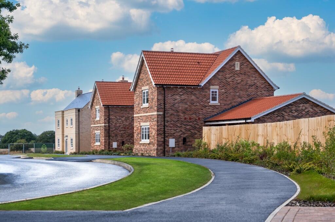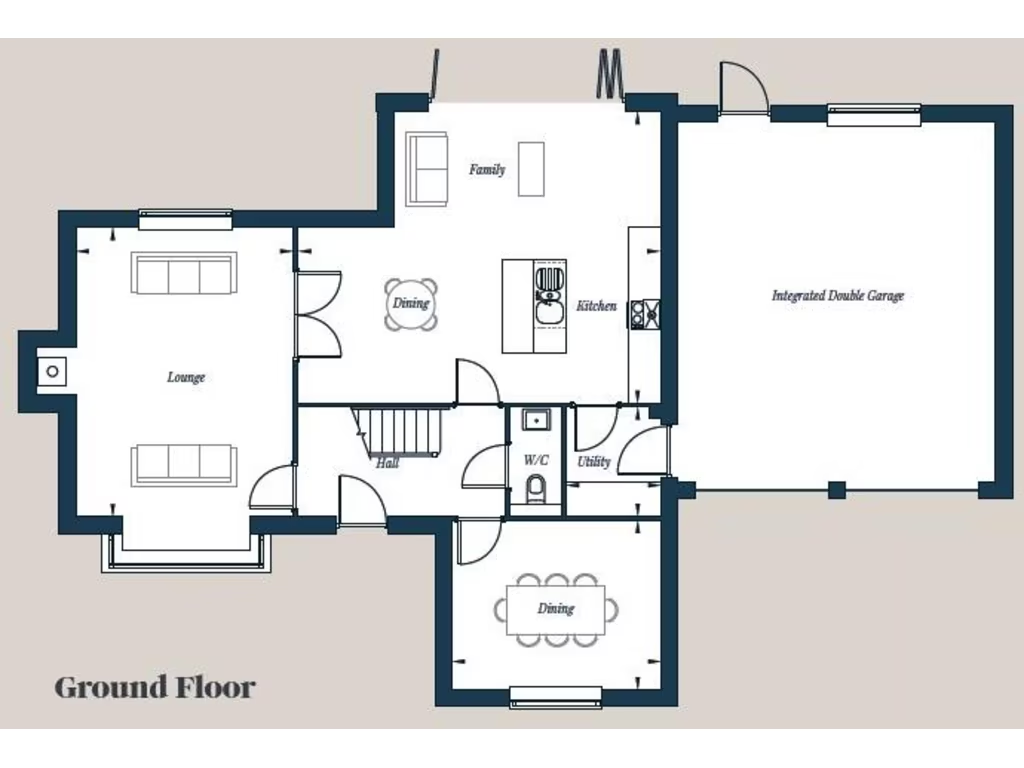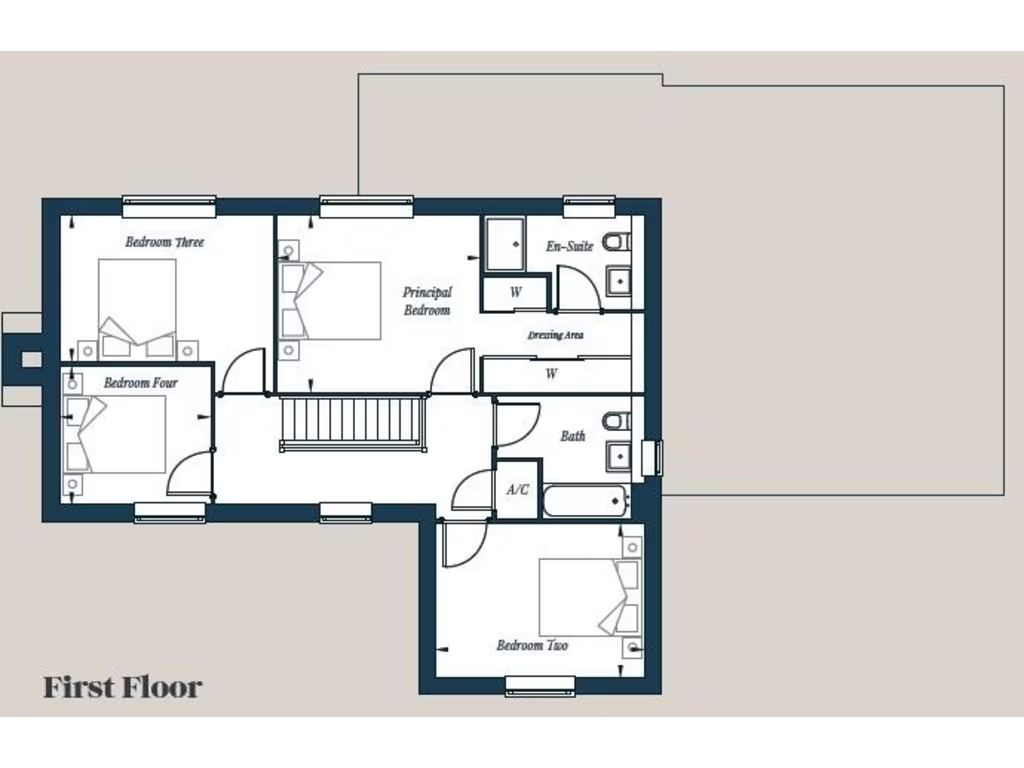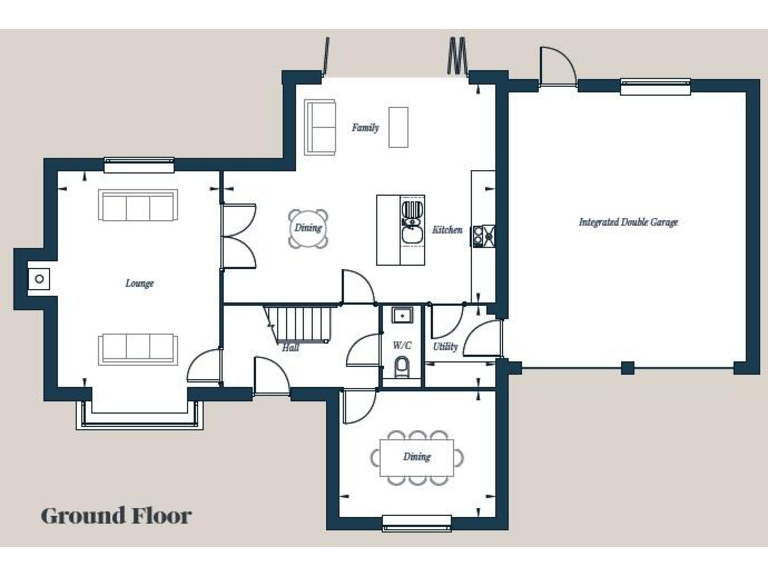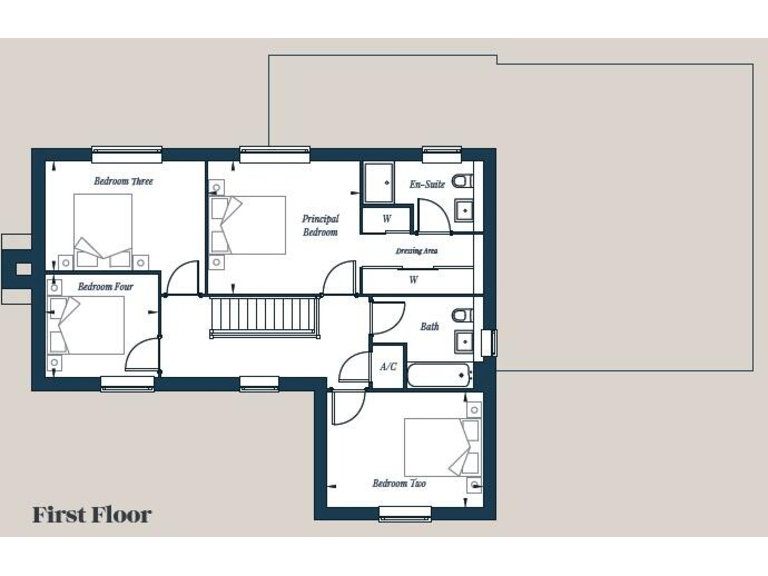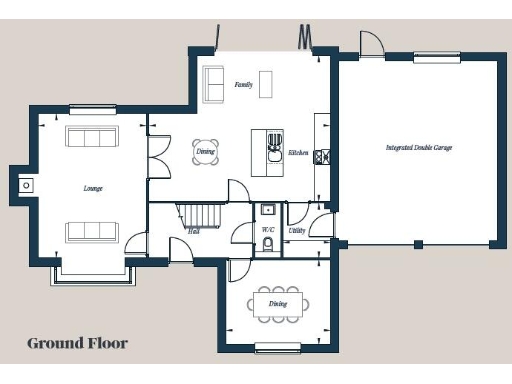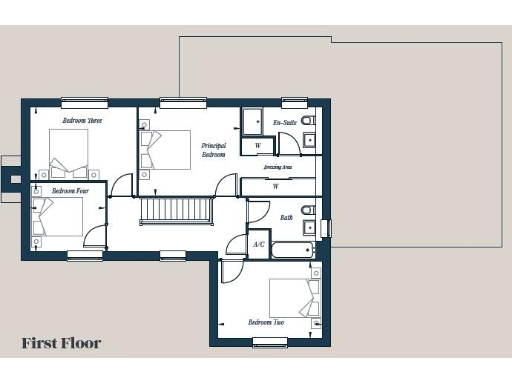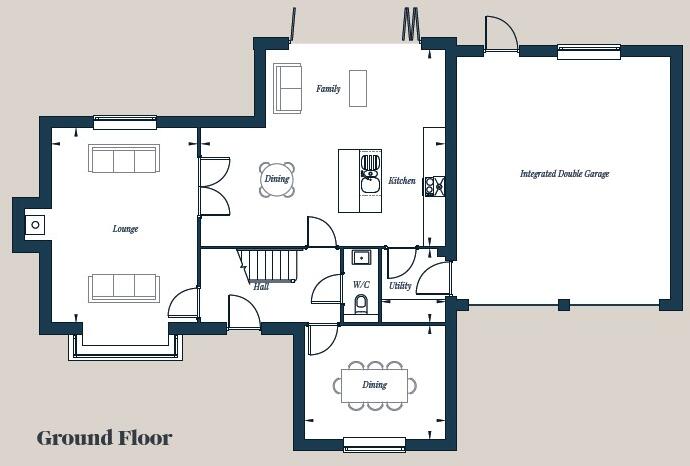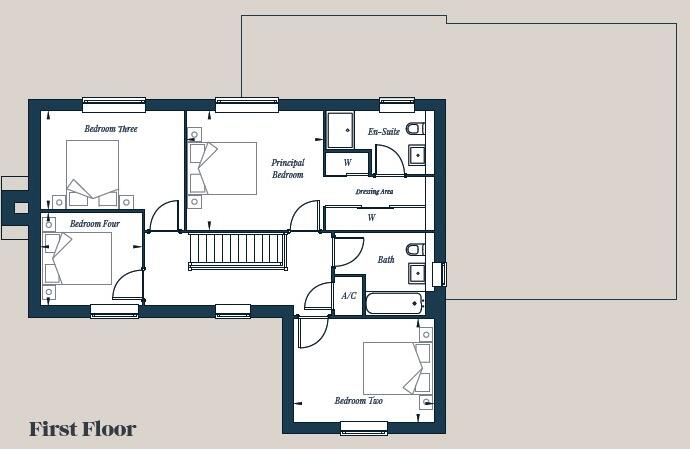Summary - THE CONSTABLE COUNTRY RURAL MEDICAL CENTRE, HEATH ROAD CO7 6RT
4 bed 1 bath Detached
4 bedrooms with principal dressing area and fitted wardrobes
Open-plan kitchen/family room with Bosch appliances and bi-fold doors
Separate lounge with working log burner and cosy character
Double garage with power, lighting; driveway parking for additional cars
Generous rear garden suitable for family outdoor living and entertaining
Listed as new-build freehold on an average-sized plot in village setting
Data flags: layout noted as single-storey but marketing describes upstairs
Confirm bathroom count and exact internal layout before viewing
This four-bedroom detached house in East Bergholt presents a high-spec new-build feel with family living at its core. The open-plan kitchen/family room features Bosch appliances and bi-fold doors that link neatly to a generous rear garden — a strong draw for parents who value indoor‑outdoor space.
The separate lounge, with a log burner, and a ground-floor study create versatile living areas for work, school routines, and quieter evenings. The principal bedroom is described with a dressing area and fitted wardrobes; marketing also references an en-suite and a stylish family bathroom.
Buyers should note a few material points to clarify before viewing: the supplied data lists only one bathroom and describes the layout as single‑storey, yet the marketing text refers to upstairs accommodation. Confirm the actual storey count and bathroom numbers. The property is freehold, on an average-sized plot, with a double garage (powered and lit) and driveway parking.
Set in a prosperous, low‑crime village setting with fast broadband and excellent mobile signal, the house suits families seeking a peaceful rural lifestyle with good local schools and easy access to nearby towns. Overall, it offers modern specification and practical family spaces, but verify the internal layout details and room counts against the floorplans.
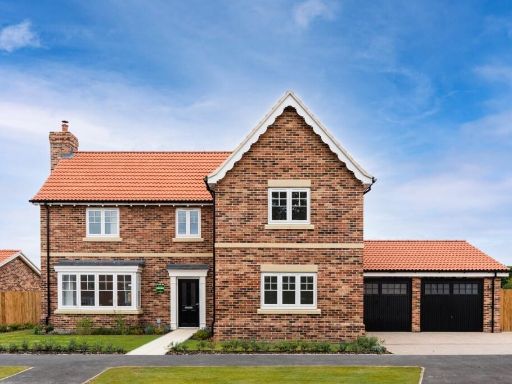 4 bedroom detached house for sale in Heath Road,
East Bergholt,
Colchester,
CO76RT, CO7 — £799,995 • 4 bed • 1 bath • 1787 ft²
4 bedroom detached house for sale in Heath Road,
East Bergholt,
Colchester,
CO76RT, CO7 — £799,995 • 4 bed • 1 bath • 1787 ft²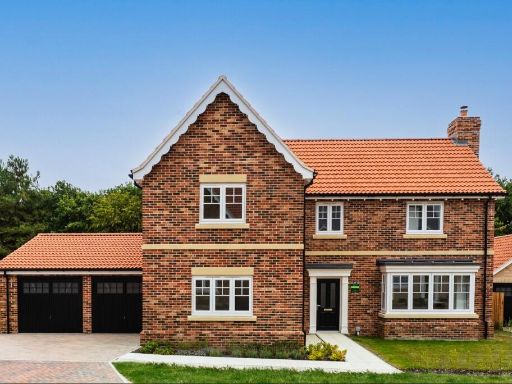 4 bedroom detached house for sale in Heath Road,
East Bergholt,
Colchester,
CO76RT, CO7 — £775,000 • 4 bed • 1 bath • 1787 ft²
4 bedroom detached house for sale in Heath Road,
East Bergholt,
Colchester,
CO76RT, CO7 — £775,000 • 4 bed • 1 bath • 1787 ft²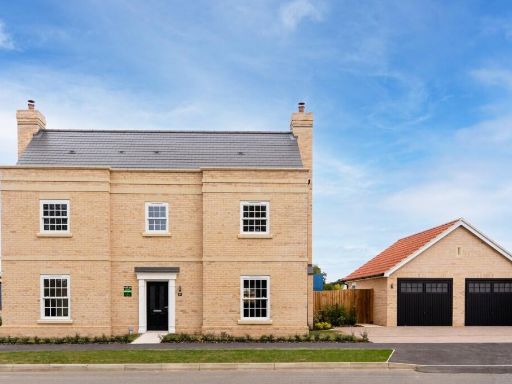 4 bedroom detached house for sale in Heath Road,
East Bergholt,
Colchester,
CO76RT, CO7 — £695,000 • 4 bed • 1 bath • 1666 ft²
4 bedroom detached house for sale in Heath Road,
East Bergholt,
Colchester,
CO76RT, CO7 — £695,000 • 4 bed • 1 bath • 1666 ft²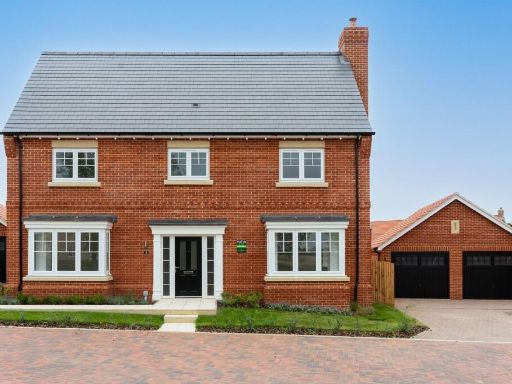 5 bedroom detached house for sale in Heath Road,
East Bergholt,
Colchester,
CO76RT, CO7 — £1,050,000 • 5 bed • 1 bath • 2199 ft²
5 bedroom detached house for sale in Heath Road,
East Bergholt,
Colchester,
CO76RT, CO7 — £1,050,000 • 5 bed • 1 bath • 2199 ft²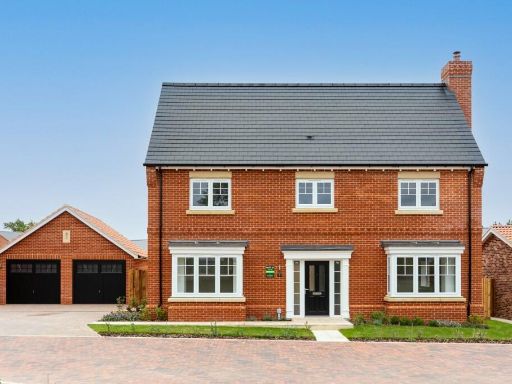 5 bedroom detached house for sale in Heath Road,
East Bergholt,
Colchester,
CO76RT, CO7 — £1,030,000 • 5 bed • 1 bath • 2199 ft²
5 bedroom detached house for sale in Heath Road,
East Bergholt,
Colchester,
CO76RT, CO7 — £1,030,000 • 5 bed • 1 bath • 2199 ft²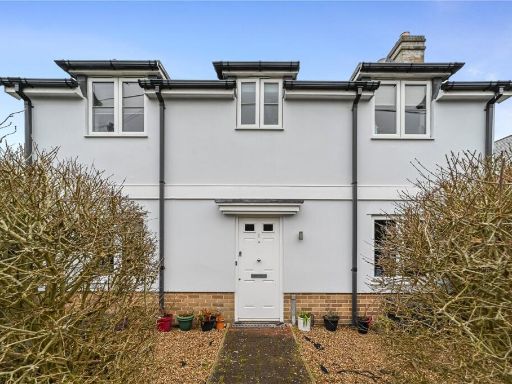 3 bedroom detached house for sale in Fiddlers Lane, East Bergholt, Colchester, Suffolk, CO7 — £400,000 • 3 bed • 2 bath • 872 ft²
3 bedroom detached house for sale in Fiddlers Lane, East Bergholt, Colchester, Suffolk, CO7 — £400,000 • 3 bed • 2 bath • 872 ft²