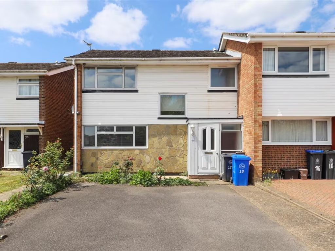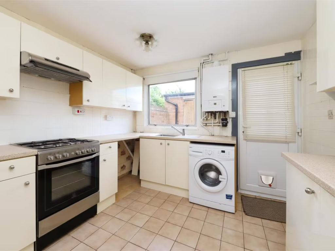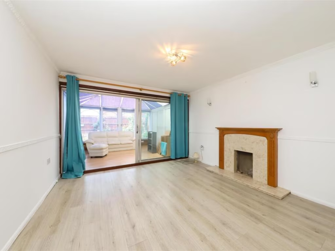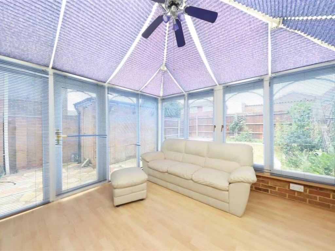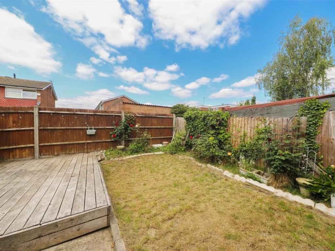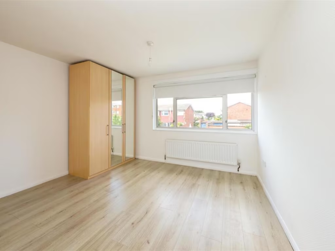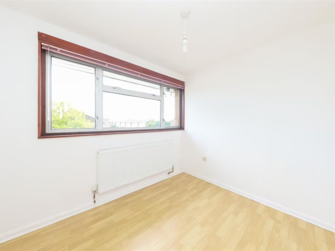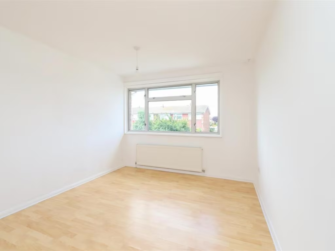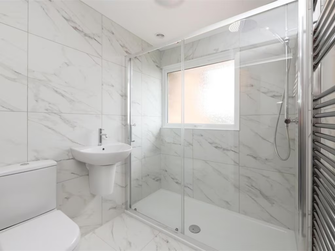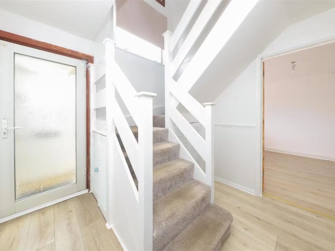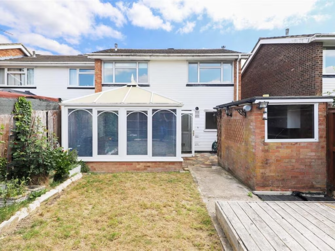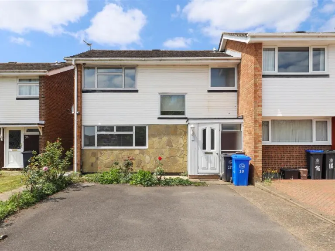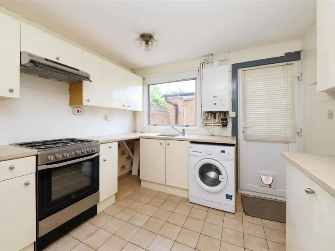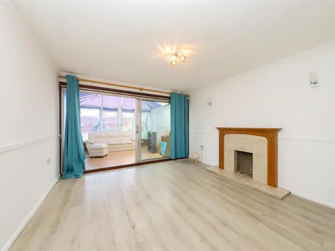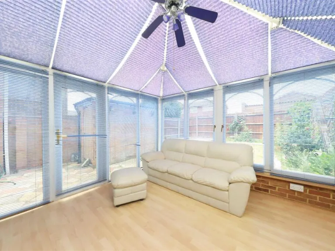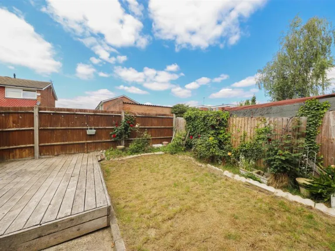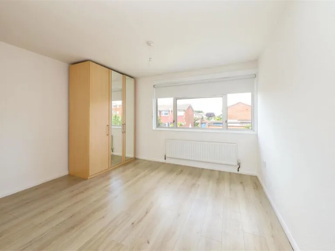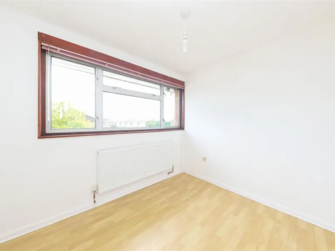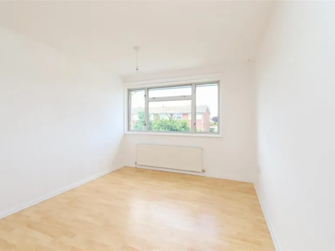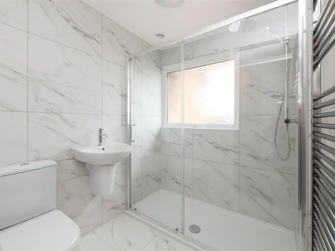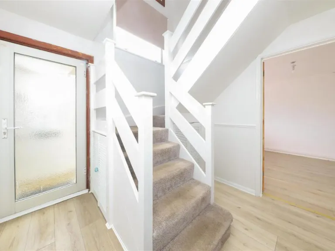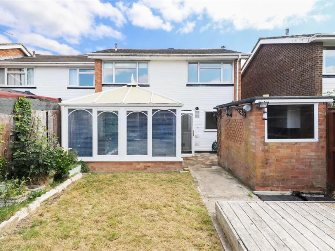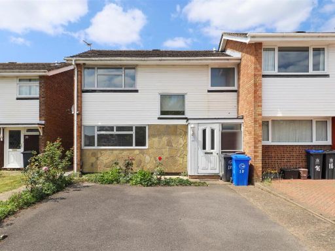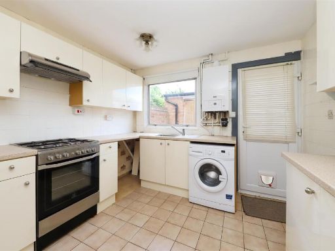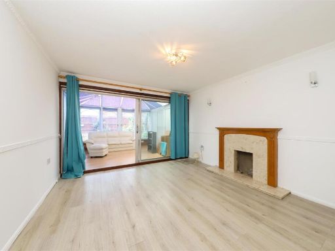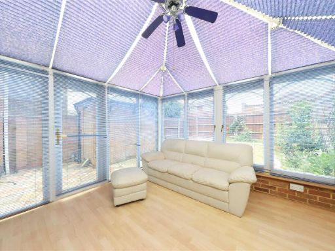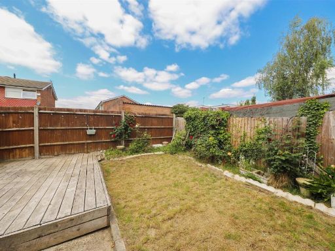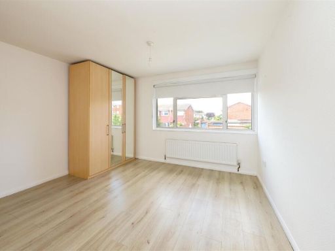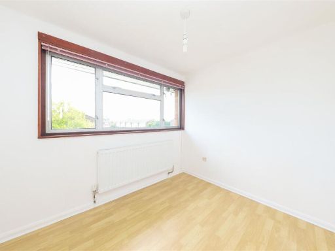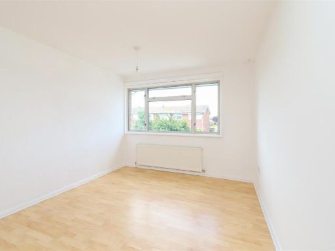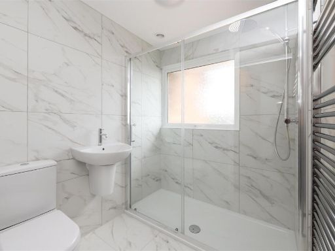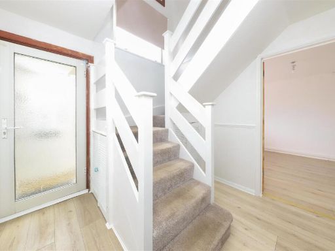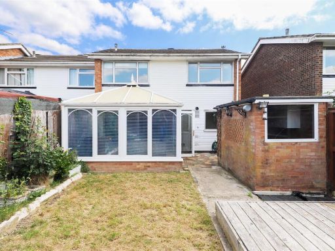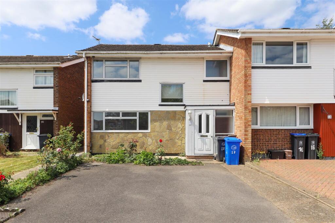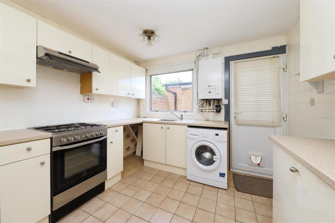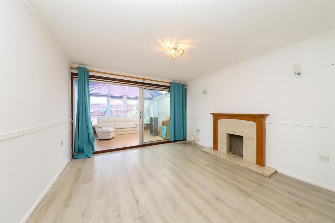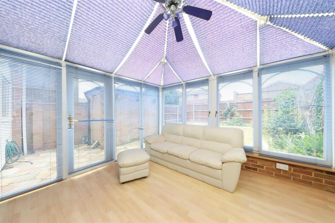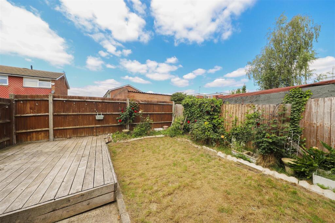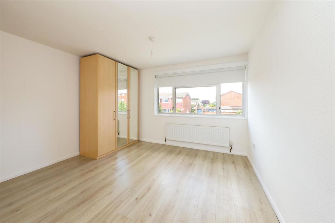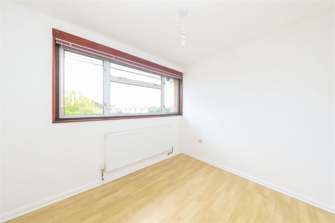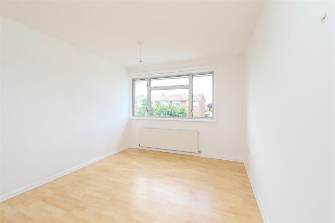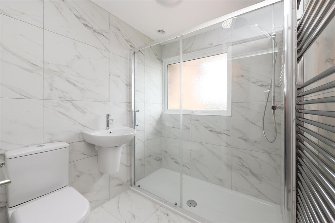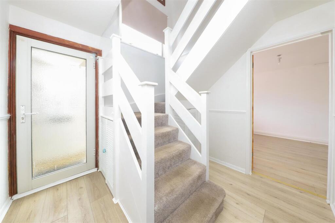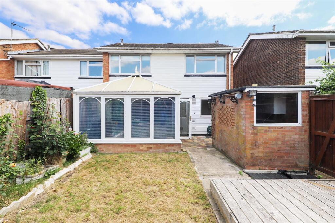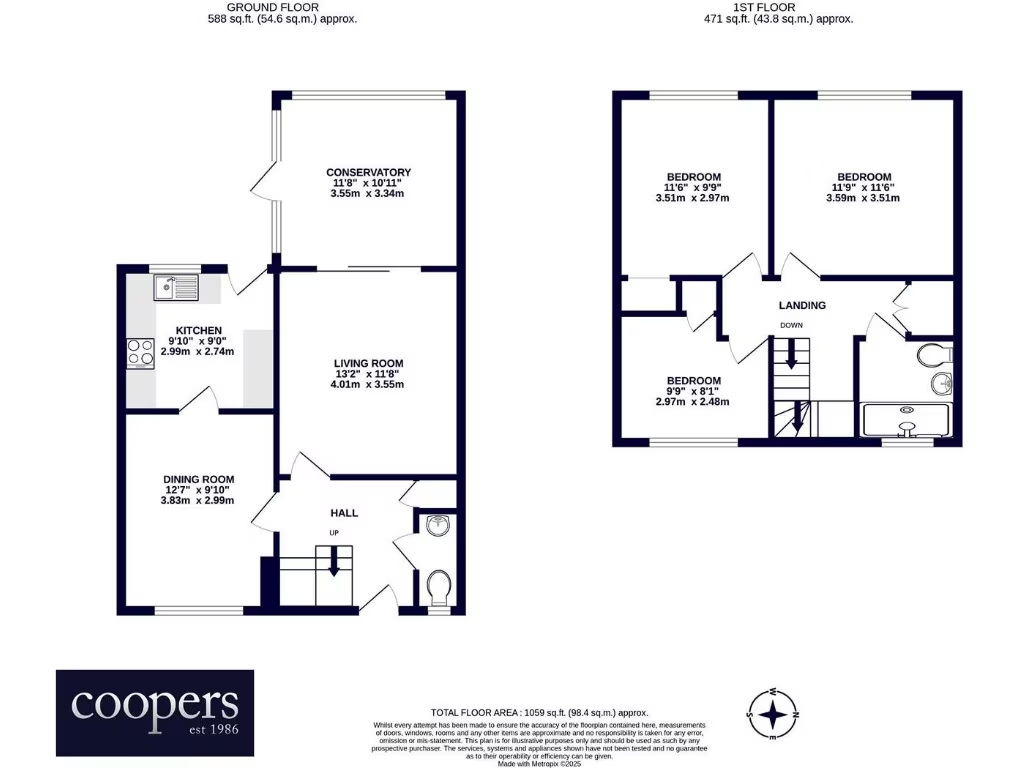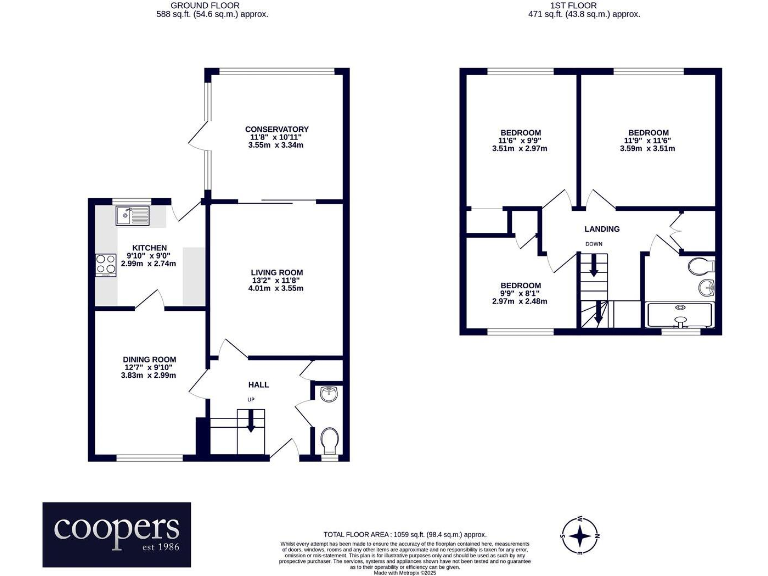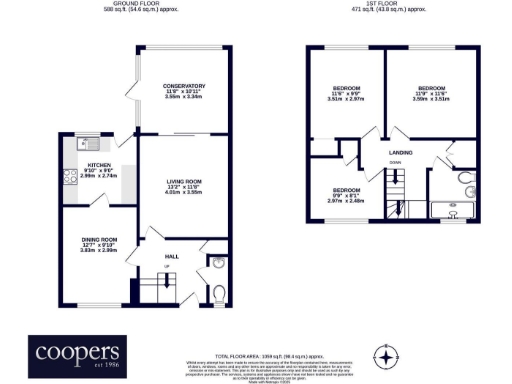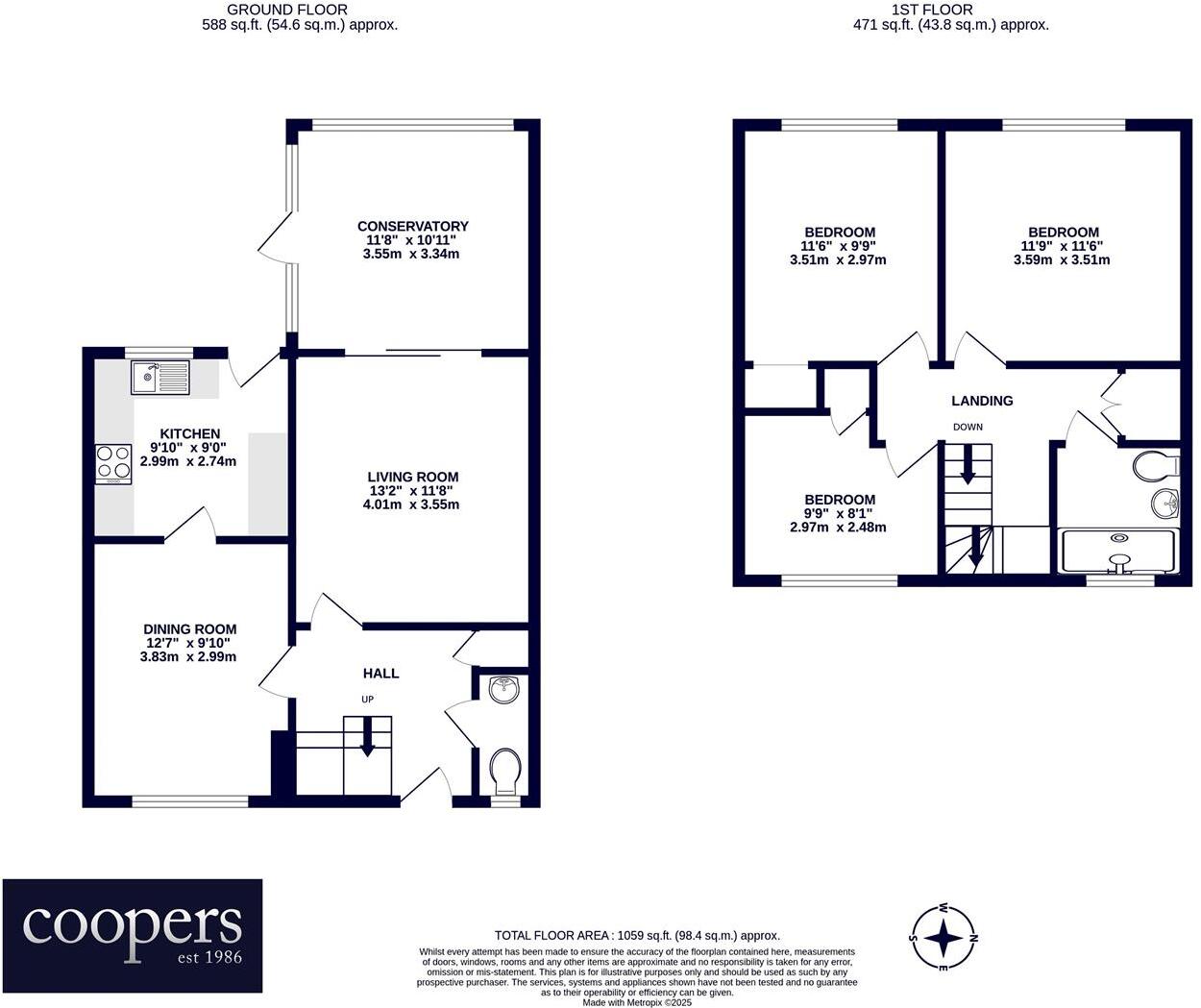Summary - 18, Grange Way SL0 9NU
3 bed 1 bath End of Terrace
Chain-free three-bedroom home with private garden and parking, ideal for growing families.
Chain-free three-bedroom end terrace ready for immediate occupation
This three-bedroom end-terrace on Grange Way is offered chain-free and ready for immediate occupation. The layout suits a family: a through lounge with conservatory, a fitted kitchen, downstairs WC and a newly fitted bathroom upstairs. Off-street parking for one to two cars and a private rear garden add practical daily convenience.
The property is in generally good condition but shows some dated elements — notably the kitchen and mid-century external cladding — offering clear scope to personalise. Cavity walls are as built with no added insulation assumed, and some external maintenance may be required given the 1950s–66 construction era.
Location is a major strength: a quiet residential road in Iver village within walking distance of shops, transport links and several well-regarded schools. Broadband and mobile signals are strong, and nearby green spaces such as Black Park provide leisure options. Council tax is moderate and there is no flood risk.
For buyers seeking a family home with immediate availability and future improvement potential, this house balances convenience with value. Investors should note the single bathroom and small plot size; owner-occupiers will appreciate the private garden and easy access to local amenities.
 3 bedroom semi-detached house for sale in Chequers Orchard, Iver, SL0 — £570,000 • 3 bed • 2 bath • 1096 ft²
3 bedroom semi-detached house for sale in Chequers Orchard, Iver, SL0 — £570,000 • 3 bed • 2 bath • 1096 ft²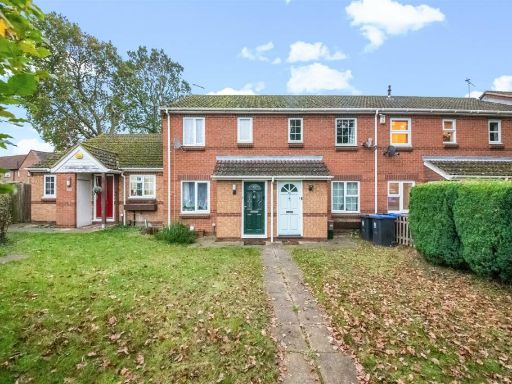 2 bedroom terraced house for sale in Trewarden Avenue, Iver, SL0 — £415,000 • 2 bed • 1 bath • 610 ft²
2 bedroom terraced house for sale in Trewarden Avenue, Iver, SL0 — £415,000 • 2 bed • 1 bath • 610 ft²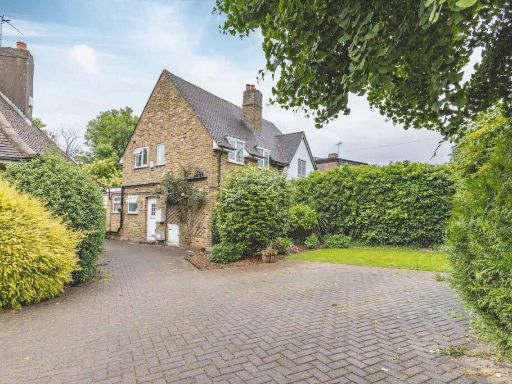 3 bedroom semi-detached house for sale in Chequers Orchard, Iver, SL0 — £525,000 • 3 bed • 3 bath • 1054 ft²
3 bedroom semi-detached house for sale in Chequers Orchard, Iver, SL0 — £525,000 • 3 bed • 3 bath • 1054 ft²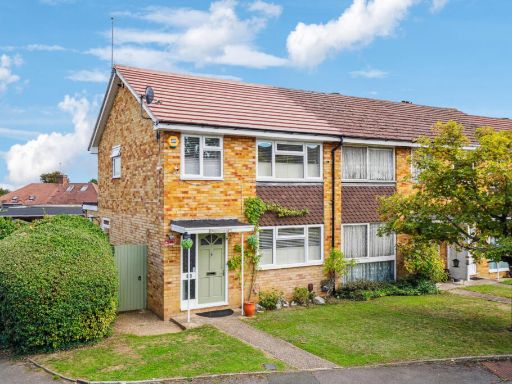 3 bedroom end of terrace house for sale in Glaisyer Way, Iver, Buckinghamshire, SL0 — £600,000 • 3 bed • 1 bath • 948 ft²
3 bedroom end of terrace house for sale in Glaisyer Way, Iver, Buckinghamshire, SL0 — £600,000 • 3 bed • 1 bath • 948 ft²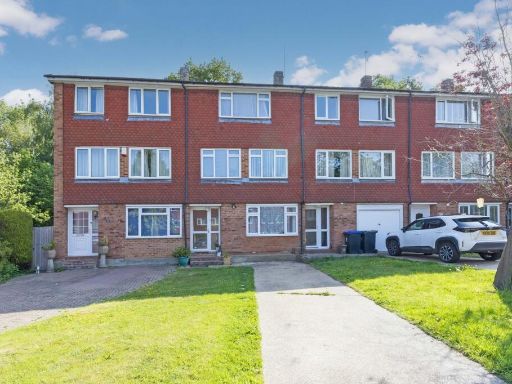 3 bedroom town house for sale in Copse Wood, Iver Heath, SL0 — £525,000 • 3 bed • 2 bath • 1408 ft²
3 bedroom town house for sale in Copse Wood, Iver Heath, SL0 — £525,000 • 3 bed • 2 bath • 1408 ft²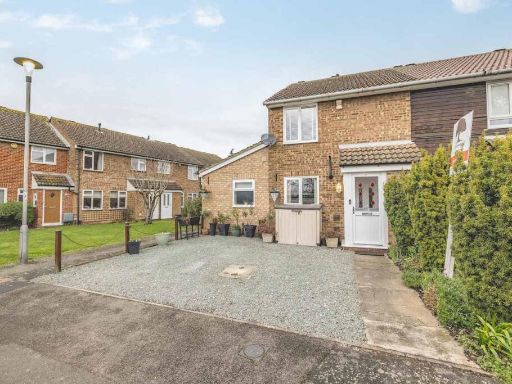 4 bedroom end of terrace house for sale in Leas Drive, Iver, SL0 — £535,000 • 4 bed • 2 bath • 1160 ft²
4 bedroom end of terrace house for sale in Leas Drive, Iver, SL0 — £535,000 • 4 bed • 2 bath • 1160 ft²