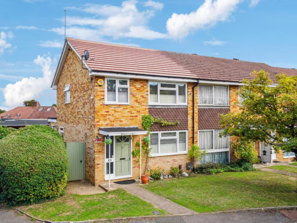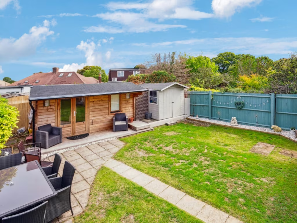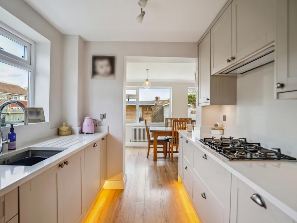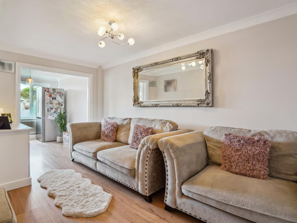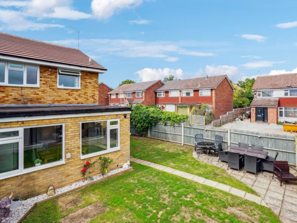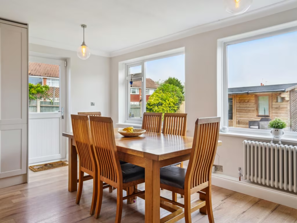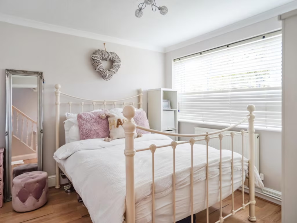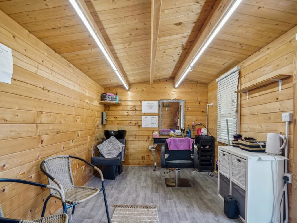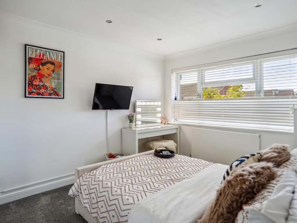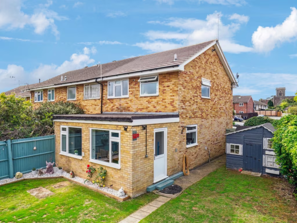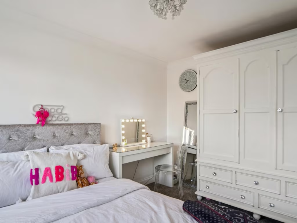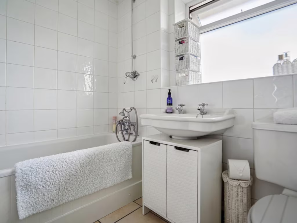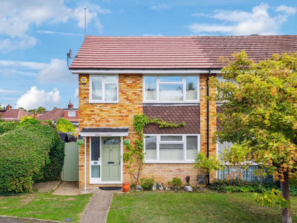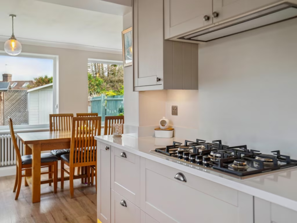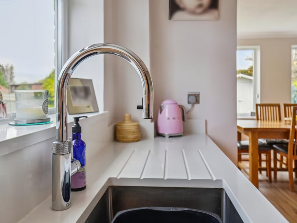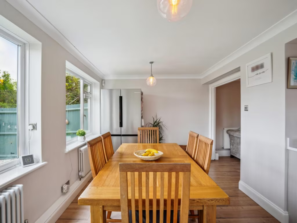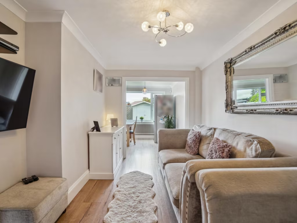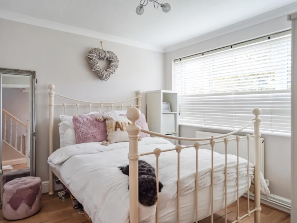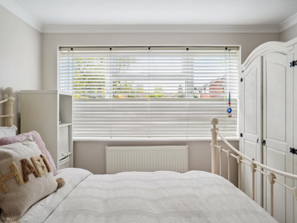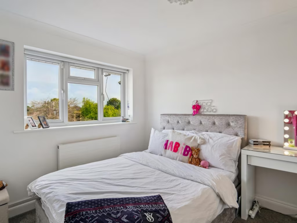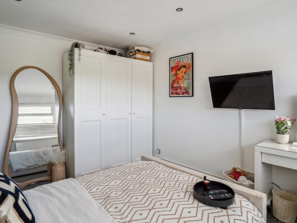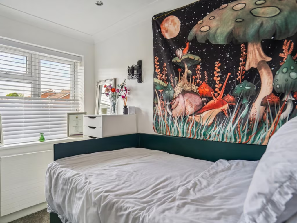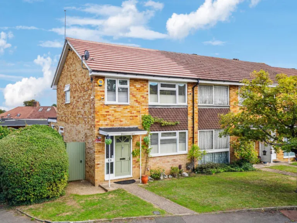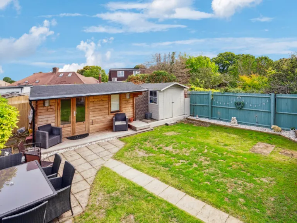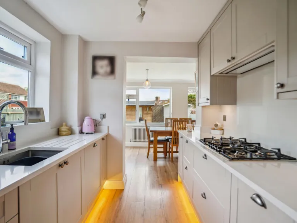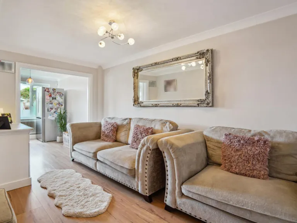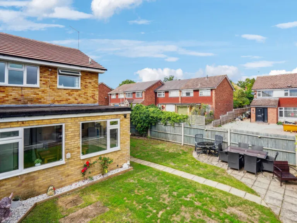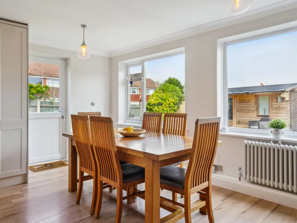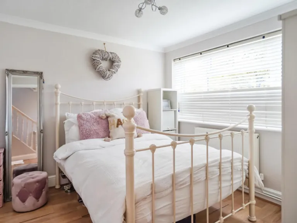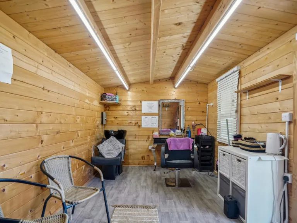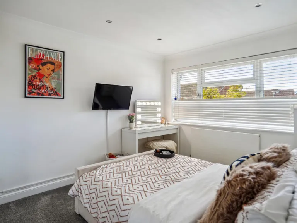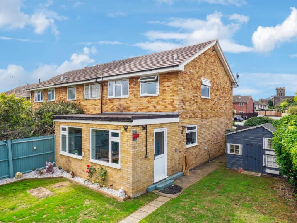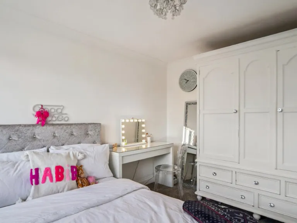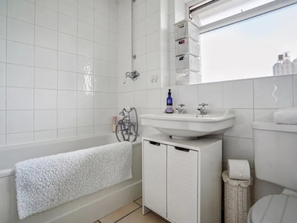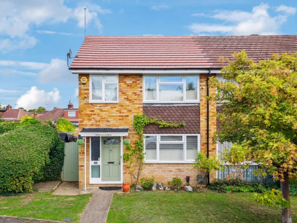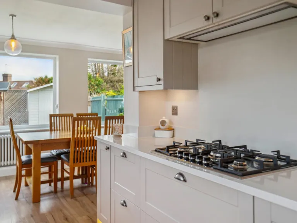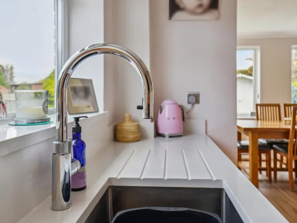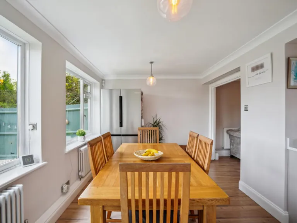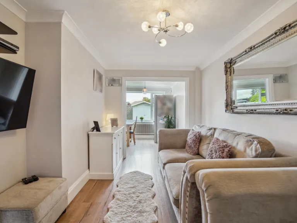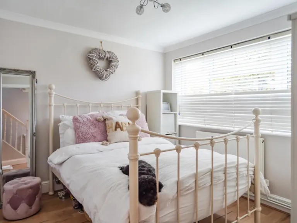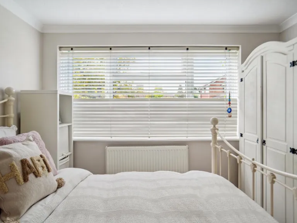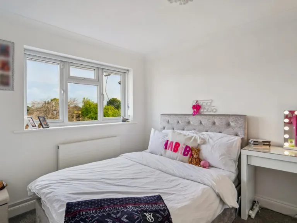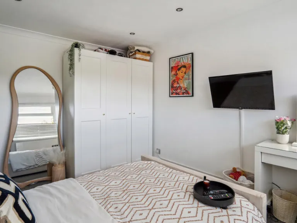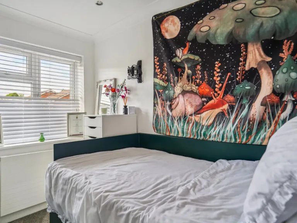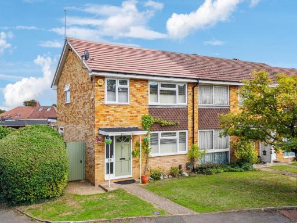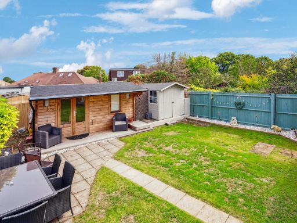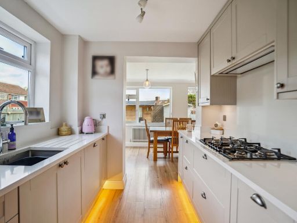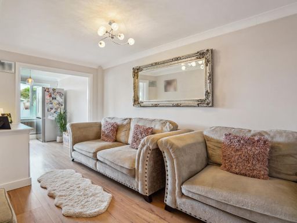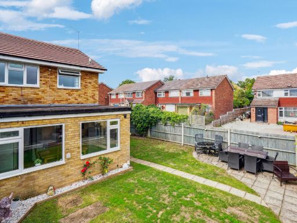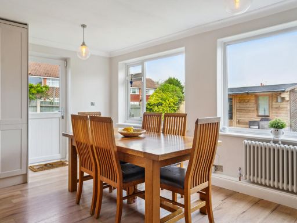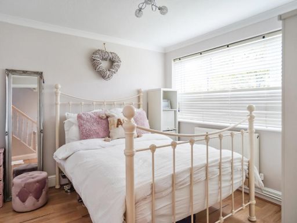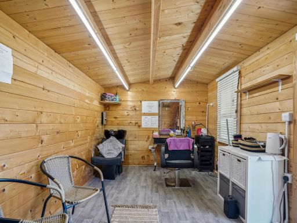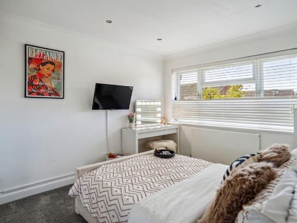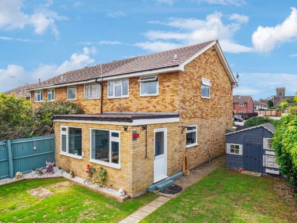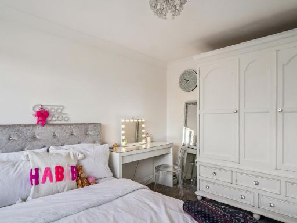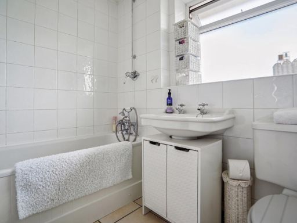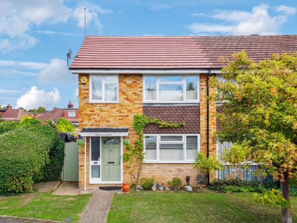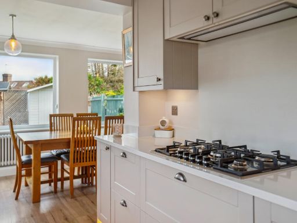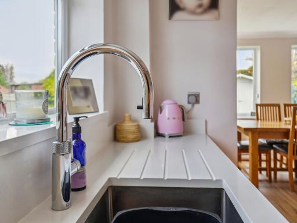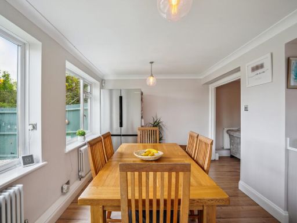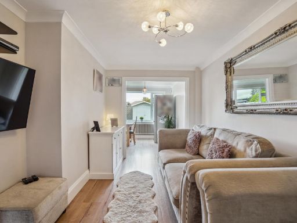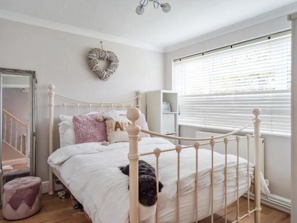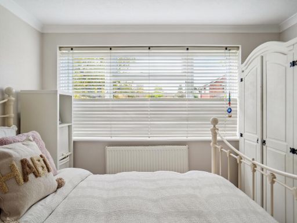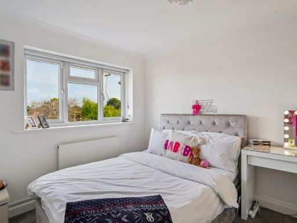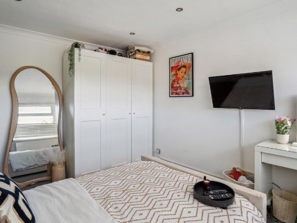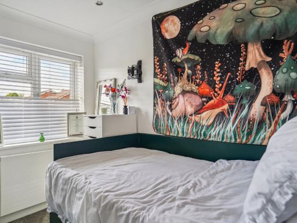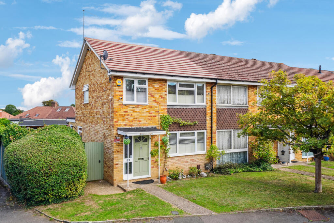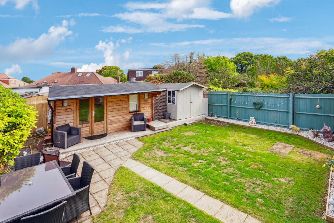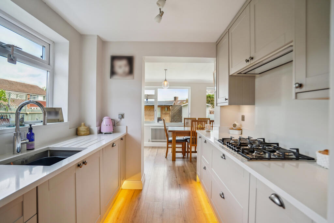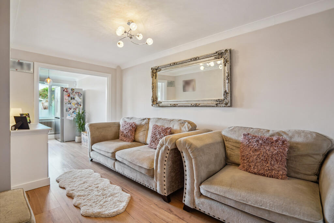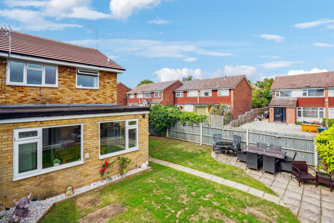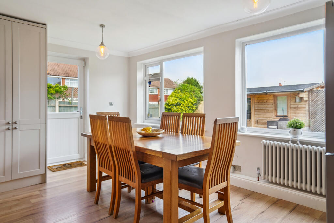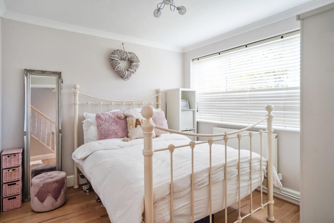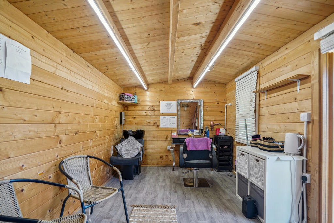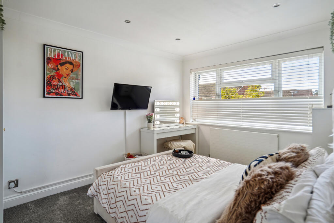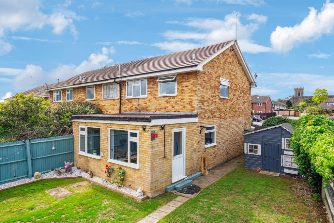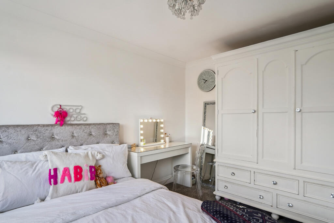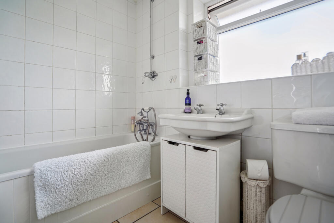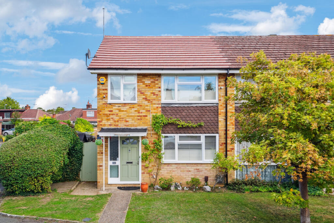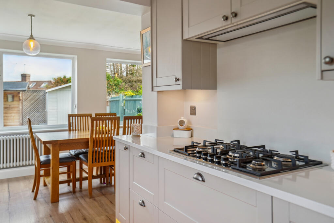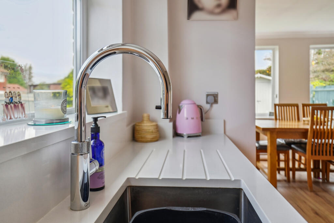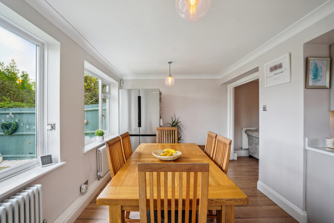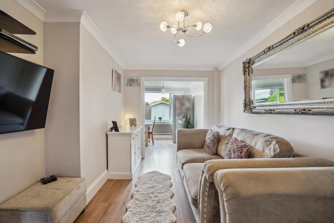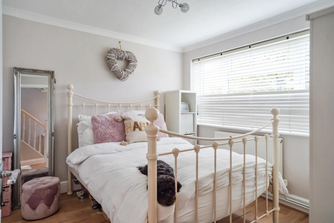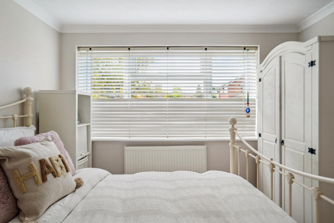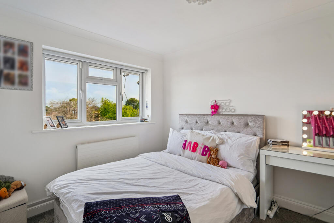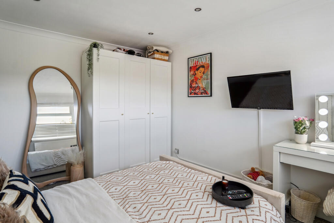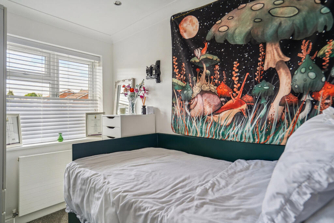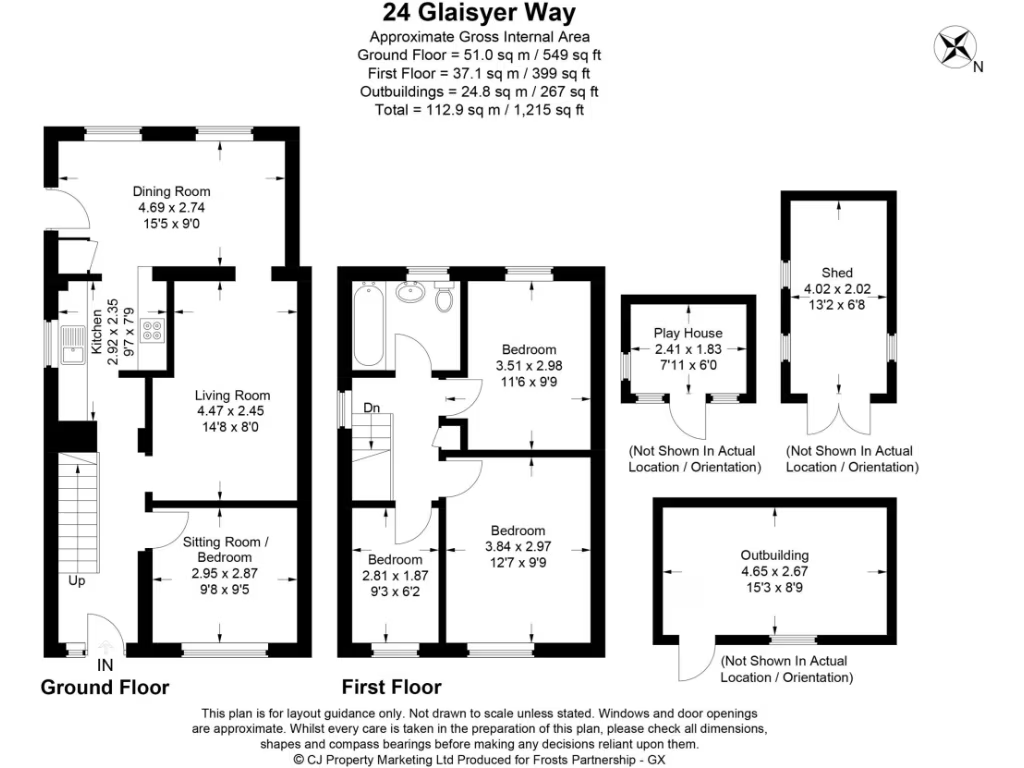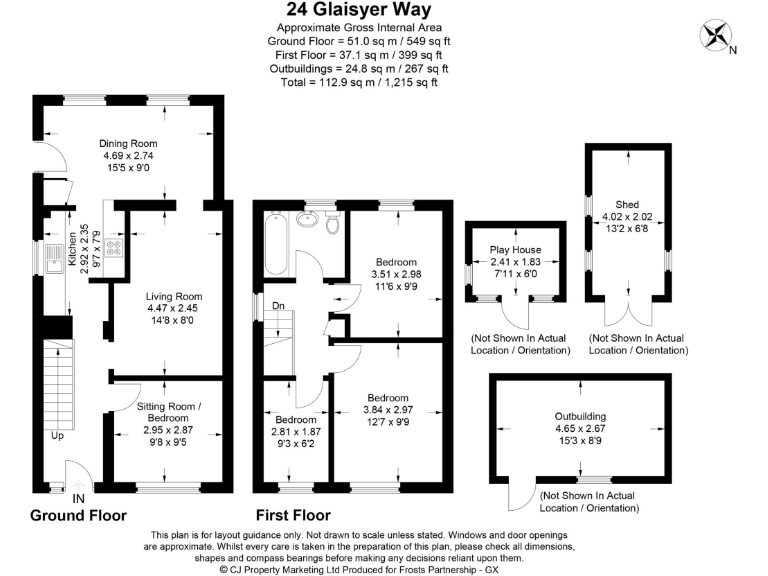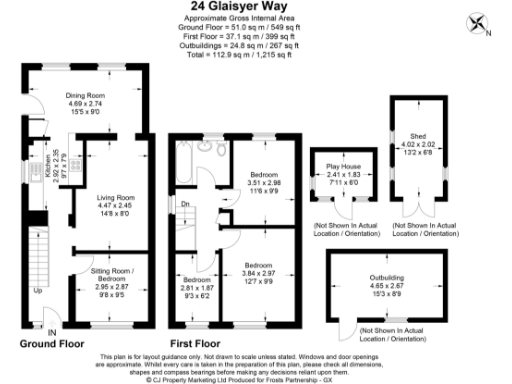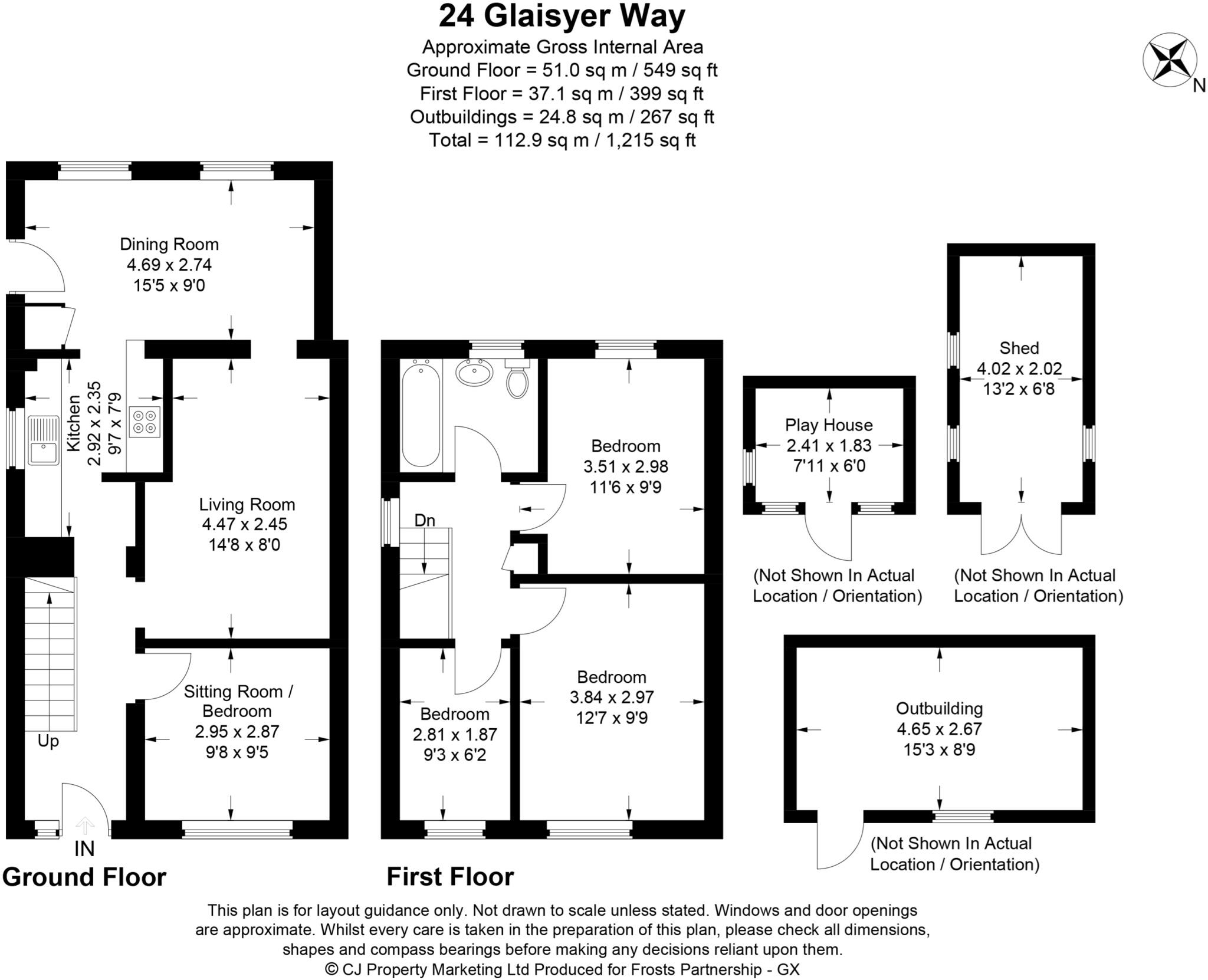Summary - 24 GLAISYER WAY IVER SL0 0RX
3 bed 1 bath End of Terrace
Tidy 3–4 bedroom end-terrace with new kitchen, garden room and garage nearby..
End-of-terrace, quiet cul-de-sac near village centre and schools
Extended rear creating open-plan kitchen-dining-living flow
Newly fitted quartz kitchen with built-in appliances
Timber garden room with power, light and plumbing
Garage in separate block; on-street parking may be limited
Single family bathroom only; consider for larger households
Built 1976–82; partial cavity insulation, scope for energy improvements
Decent plot with side garden, shed and low maintenance rear garden
This well-presented end-of-terrace home sits at the end of a quiet cul-de-sac close to Iver Heath village centre, schools and local shops — a practical choice for families seeking useful living space and easy commuter access. The property has been extended to the rear so the kitchen flows into a dining area and living room, creating a comfortable open-plan feel for daily life and entertaining. A newly fitted kitchen with quartz worktops and built-in appliances is a clear strength and reduces immediate maintenance needs.
Accommodation is flexible: three good bedrooms upstairs and a ground-floor sitting room that can double as a fourth bedroom or home office. The rear garden includes a timber garden room with power, light and plumbing plus sheds and an additional side garden — useful for hobbies, home working or play. A garage in a nearby separate block provides covered parking and storage, though on-street parking may be limited.
Built in the late 1970s/early 1980s, the property has double glazing installed since 2002 and central heating by mains-gas boiler and radiators. Walls have assumed partial cavity insulation; further insulation or loft works could improve comfort and running costs. There is a single family bathroom, so buyers should note this if considering larger households or future improvements.
Overall this is a tidy, mid-sized family home in an affluent, low-crime area with good broadband and mobile signals. It offers immediate move-in appeal thanks to the new kitchen and neutral decor, plus realistic potential for modest modernisation or reconfiguration (subject to permissions) to increase living space or value.
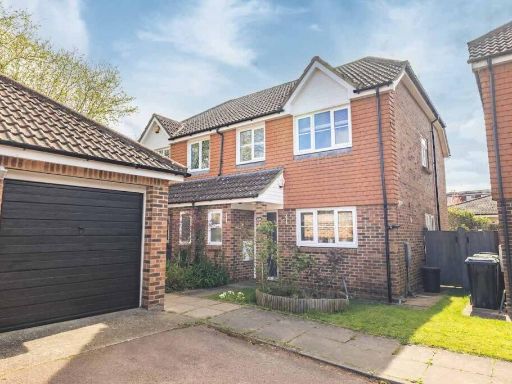 4 bedroom semi-detached house for sale in St Margarets Court, St Margarets Close, Iver Heath, SL0 — £570,000 • 4 bed • 2 bath • 1133 ft²
4 bedroom semi-detached house for sale in St Margarets Court, St Margarets Close, Iver Heath, SL0 — £570,000 • 4 bed • 2 bath • 1133 ft²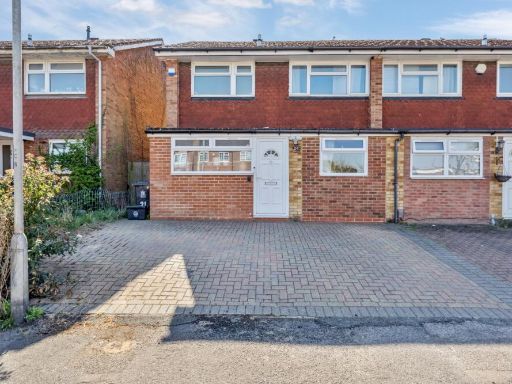 3 bedroom semi-detached house for sale in Glaisyer Way, Iver, SL0 — £600,000 • 3 bed • 2 bath • 1285 ft²
3 bedroom semi-detached house for sale in Glaisyer Way, Iver, SL0 — £600,000 • 3 bed • 2 bath • 1285 ft²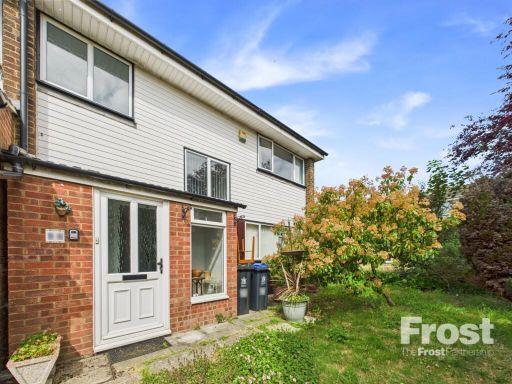 3 bedroom end of terrace house for sale in Dutton Way, Iver, Buckinghamshire, SL0 — £435,000 • 3 bed • 1 bath • 886 ft²
3 bedroom end of terrace house for sale in Dutton Way, Iver, Buckinghamshire, SL0 — £435,000 • 3 bed • 1 bath • 886 ft²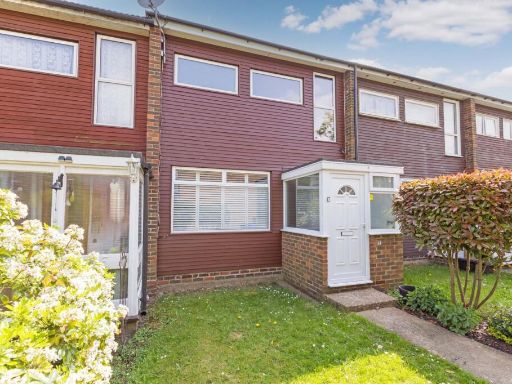 3 bedroom terraced house for sale in Keensacre, Iver Heath, SL0 — £425,000 • 3 bed • 1 bath • 885 ft²
3 bedroom terraced house for sale in Keensacre, Iver Heath, SL0 — £425,000 • 3 bed • 1 bath • 885 ft²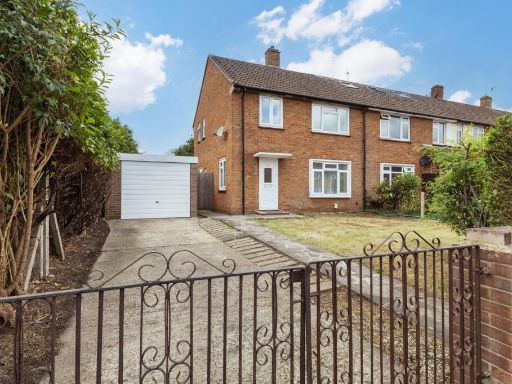 3 bedroom end of terrace house for sale in St Margarets Close, Iver Heath, SL0 — £475,000 • 3 bed • 1 bath • 906 ft²
3 bedroom end of terrace house for sale in St Margarets Close, Iver Heath, SL0 — £475,000 • 3 bed • 1 bath • 906 ft²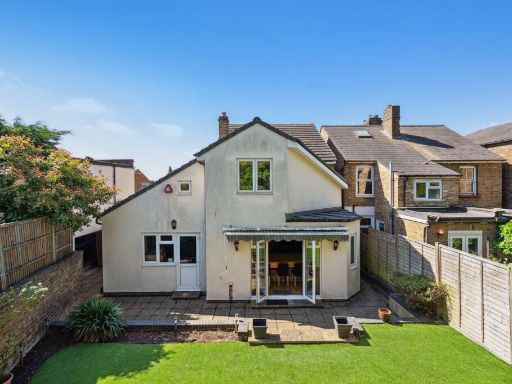 4 bedroom detached house for sale in High Street, Iver, SL0 — £650,000 • 4 bed • 2 bath • 1535 ft²
4 bedroom detached house for sale in High Street, Iver, SL0 — £650,000 • 4 bed • 2 bath • 1535 ft²