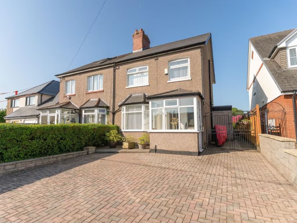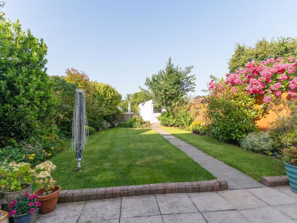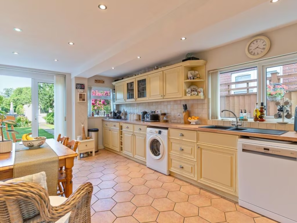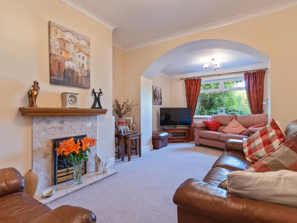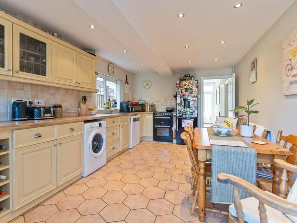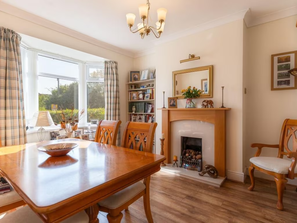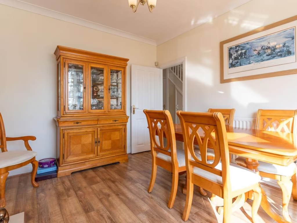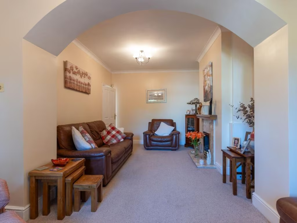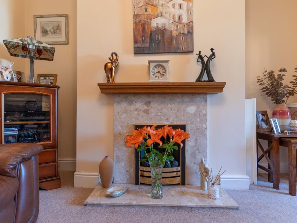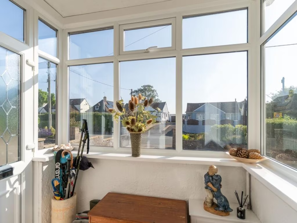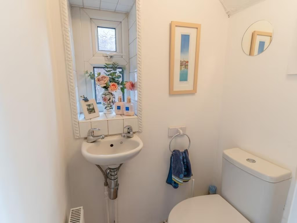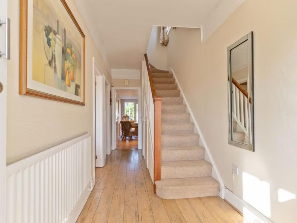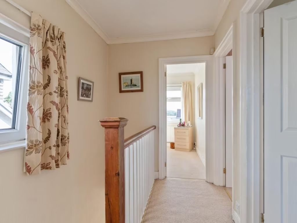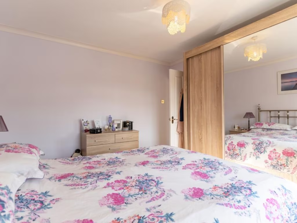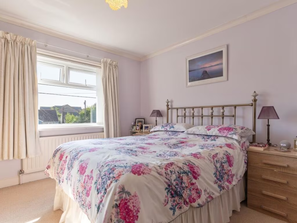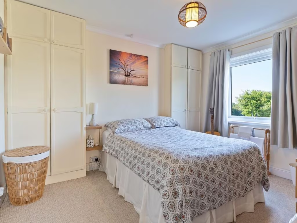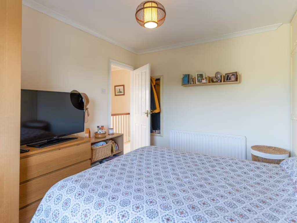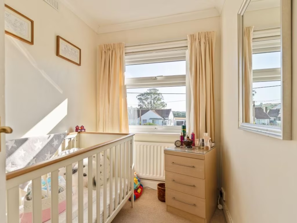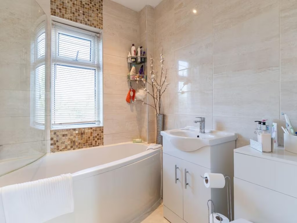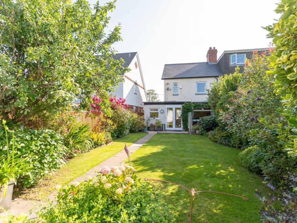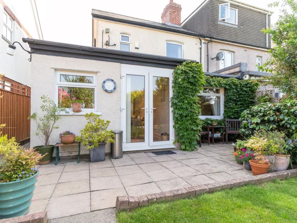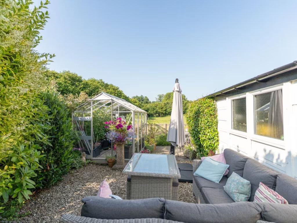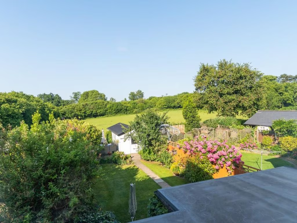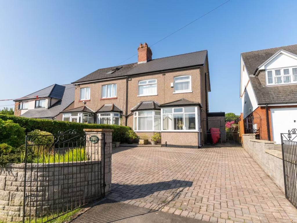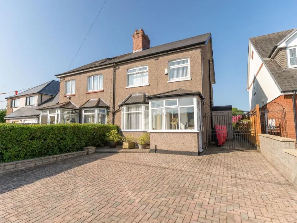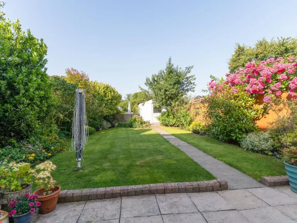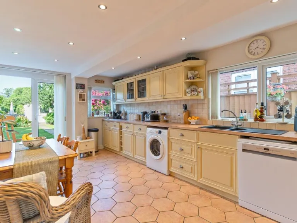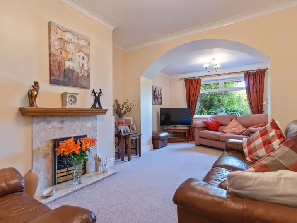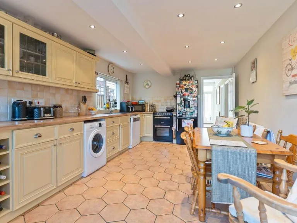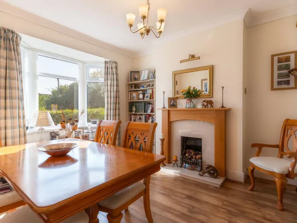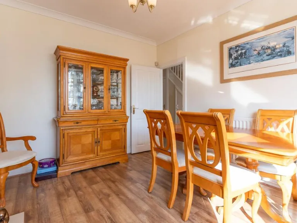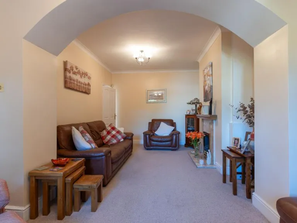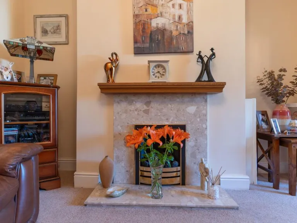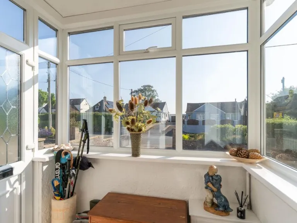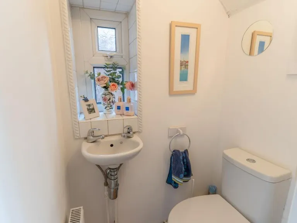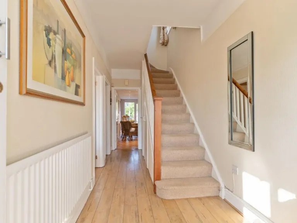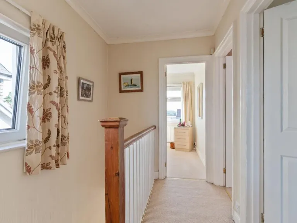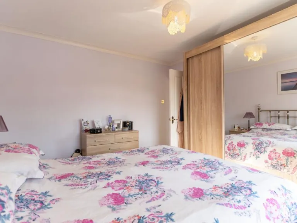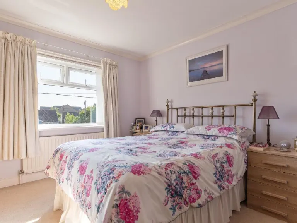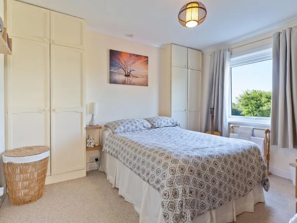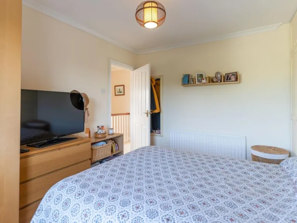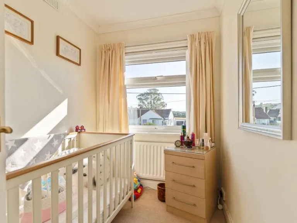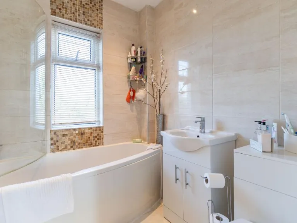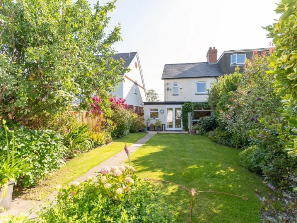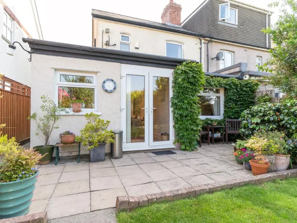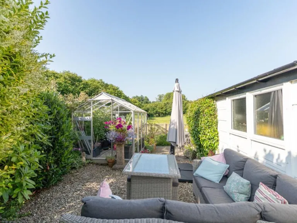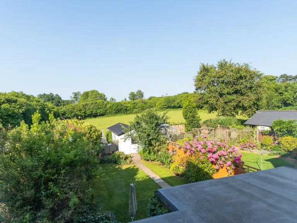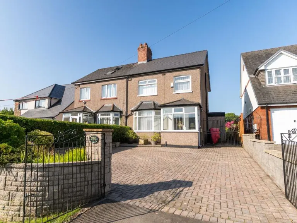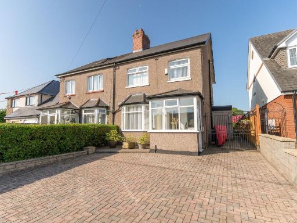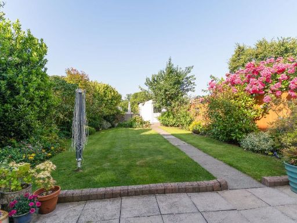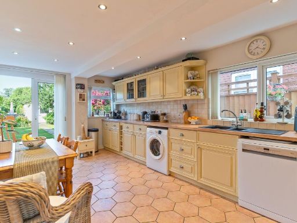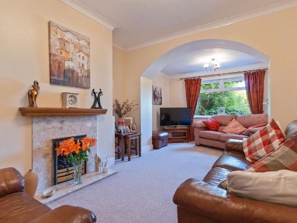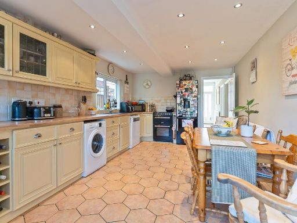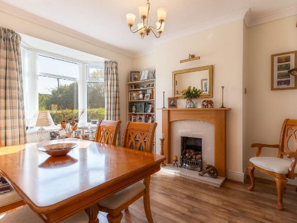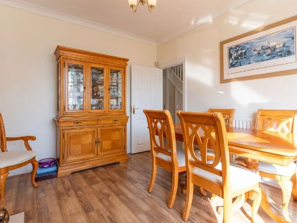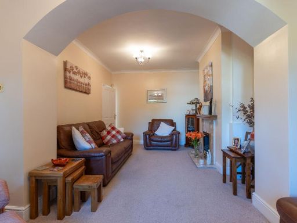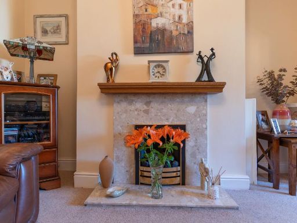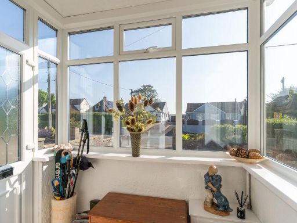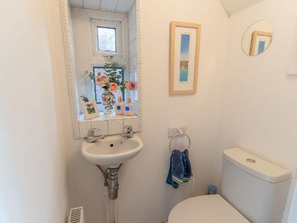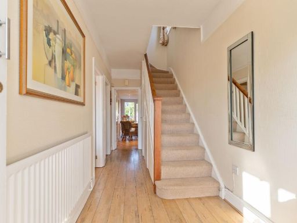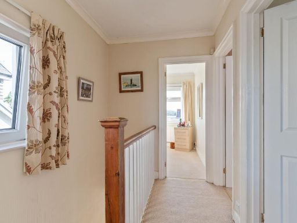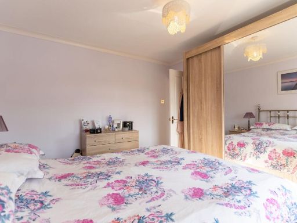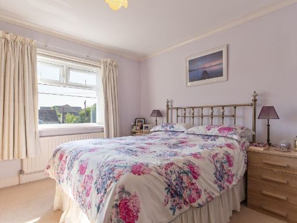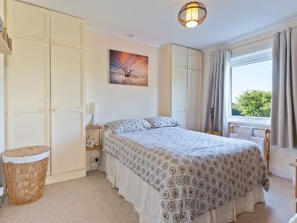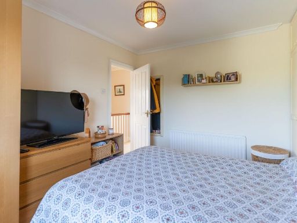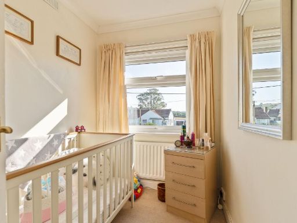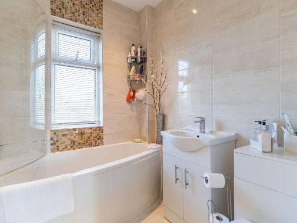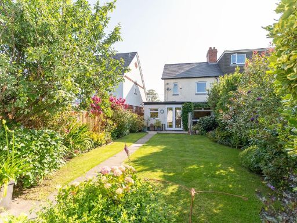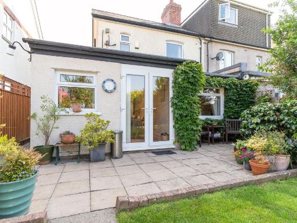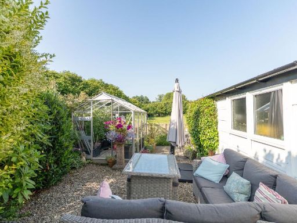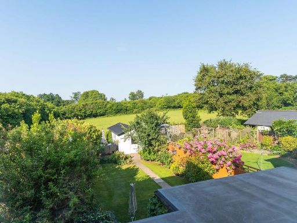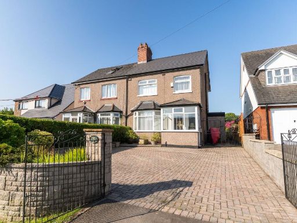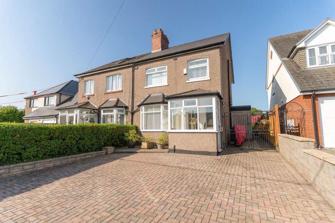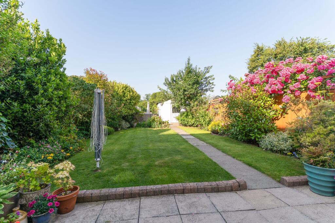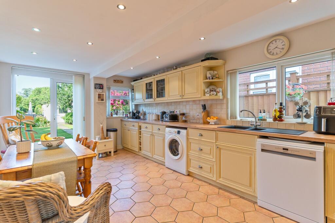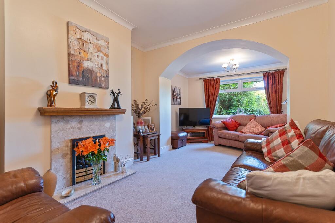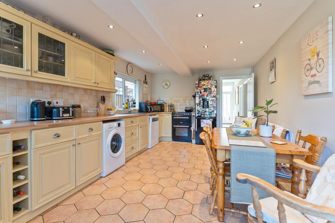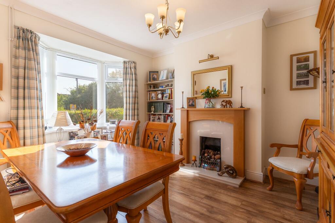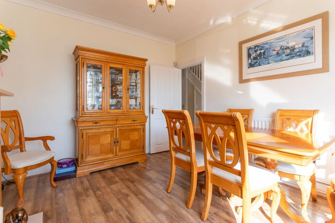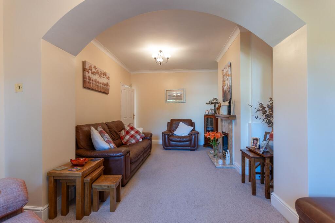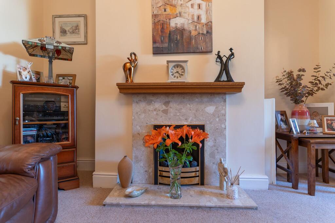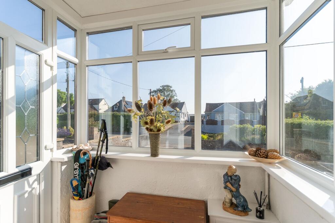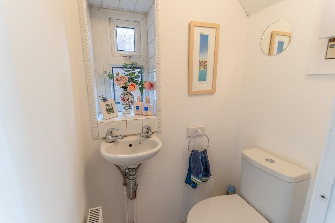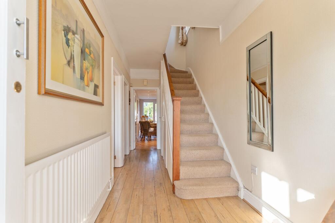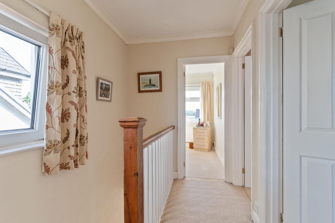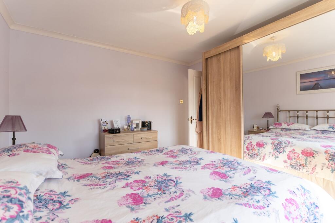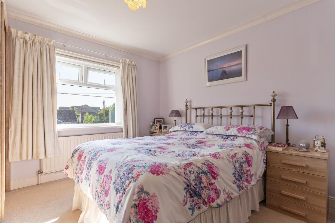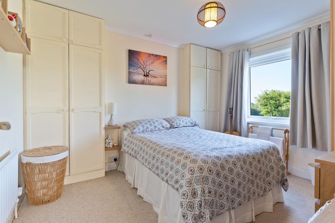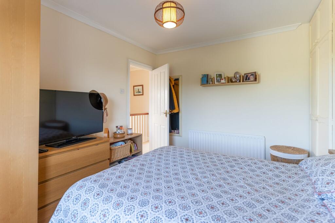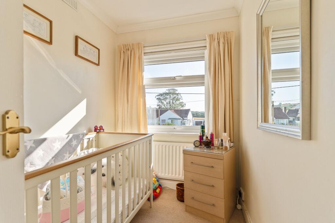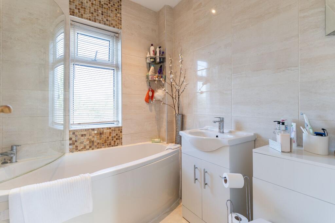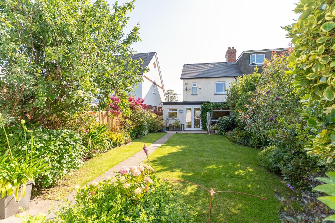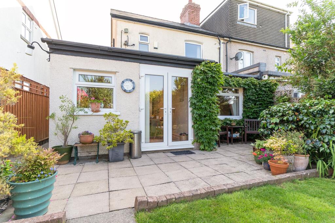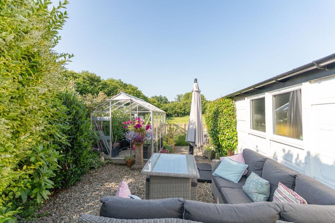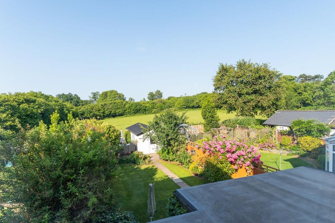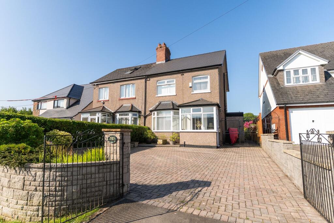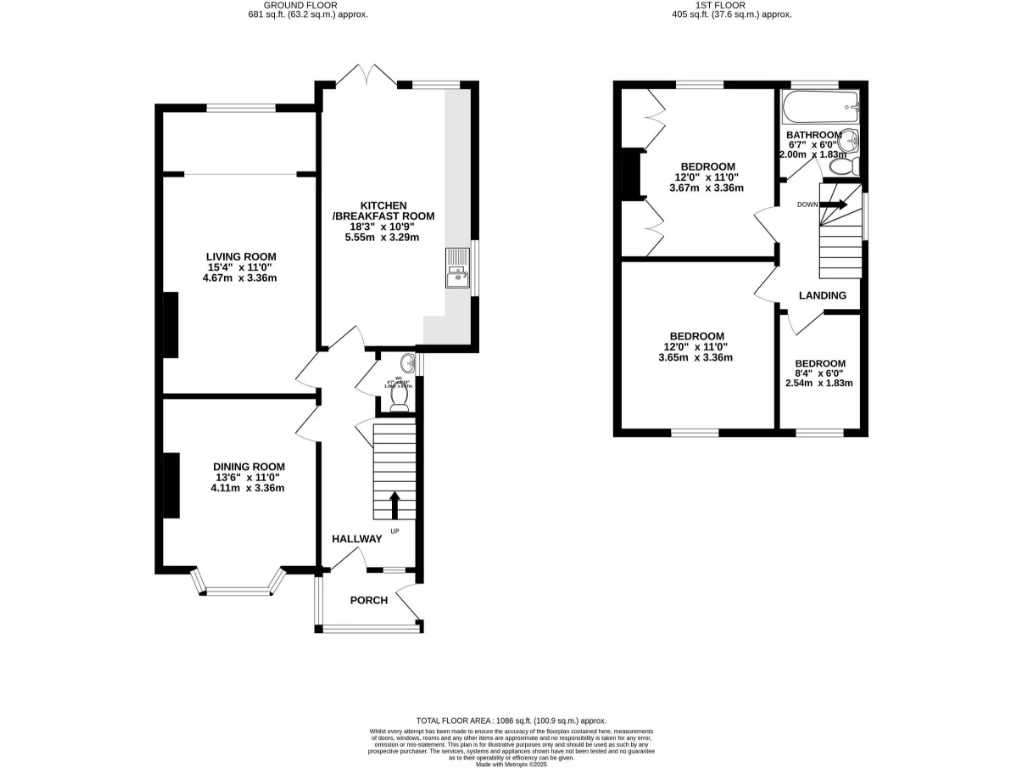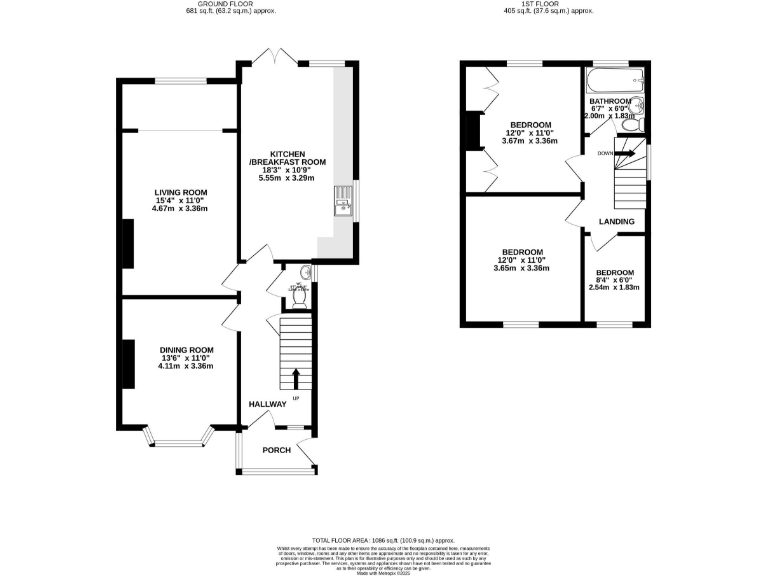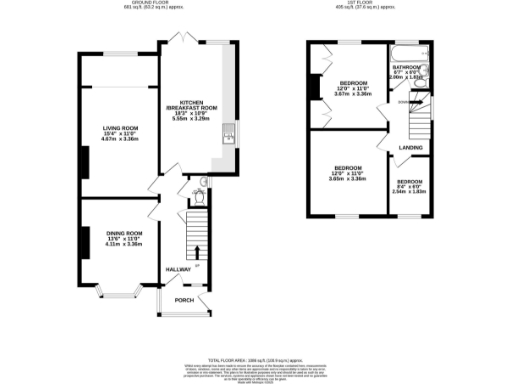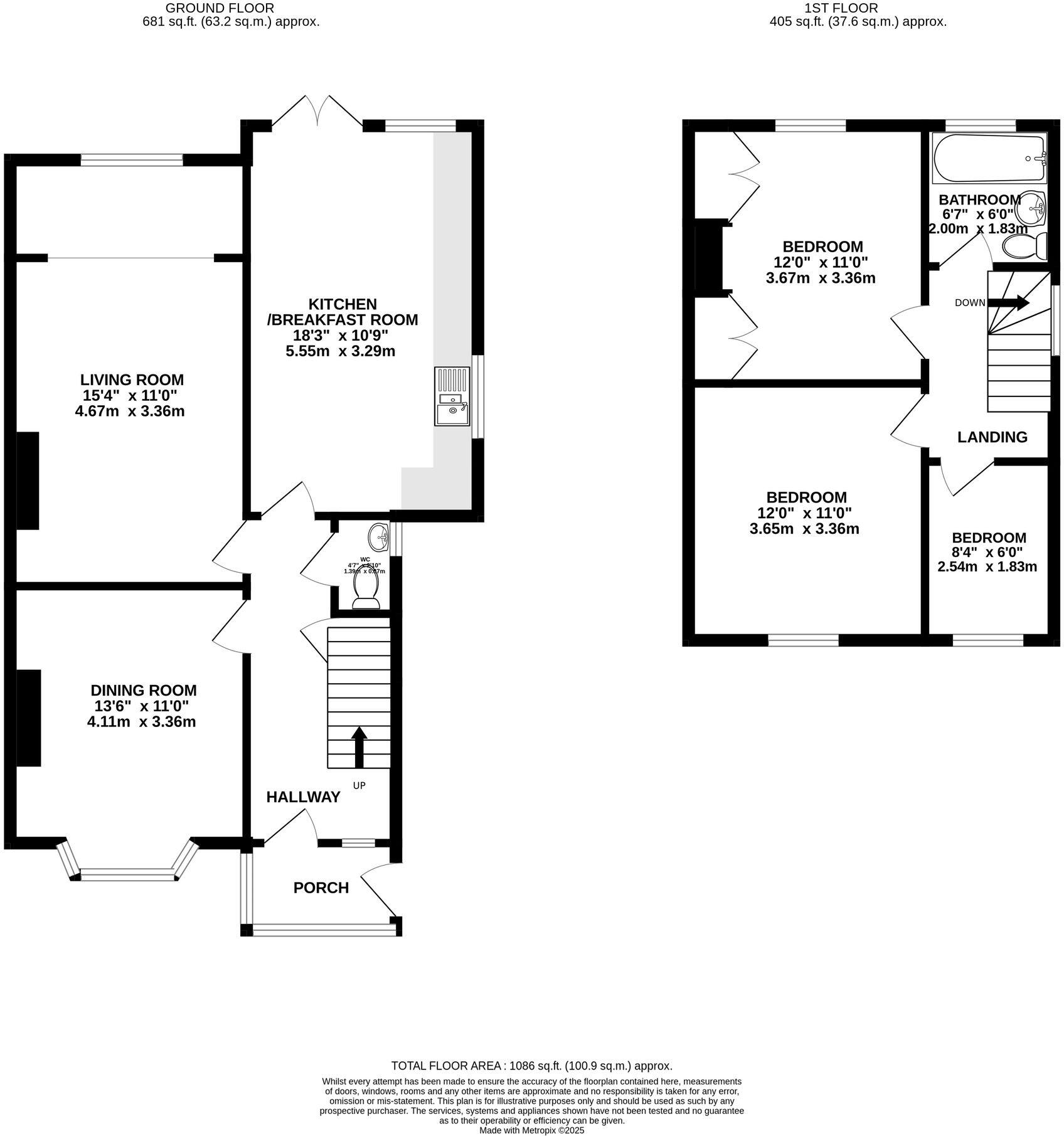Summary - 292 MARSHFIELD ROAD CASTLETON CARDIFF CF3 2UW
3 bed 1 bath Semi-Detached
Large family home with big garden and driveway — paperwork requires buyer checks..
Extremely large internal area — approx. 2,540 sq ft
Three reception rooms plus open-plan kitchen/breakfast
Large gated driveway with ample off-street parking
Generous landscaped rear garden with patio and lawn
Single bathroom only for three bedrooms
Broadband speeds reported as slow at the property
Alterations carried out without available approval documents
Council Tax Band E; area recorded as very deprived
This spacious three-bedroom semi-detached house on Marshfield Road offers generous accommodation across approximately 2,540 sq ft, making it well suited to families who need room to grow. The layout includes three reception rooms, an open-plan kitchen/breakfast area with patio doors to a large private garden, and a large gated driveway providing secure off-street parking. The property is freehold and sits in a comfortable suburban village setting with low crime and excellent mobile signal.
Practical strengths include mains gas central heating (boiler and radiators), double glazing (pre-2002), and a sizable, landscaped rear garden with patio and lawn — good for children, pets, or entertaining. Commuters benefit from Castleton’s links to the A48 and M4 for routes into Cardiff, Newport and beyond. The house’s large internal footprint and multiple reception rooms provide flexible space for home working or multi-generational living.
Notable drawbacks are factual and important: broadband speeds at the property are reported as slow, and the home has only one bathroom for three bedrooms. The council tax is above average (Band E) and the wider area is recorded as very deprived, which may influence local services and long-term value. The owners have advised that alterations were made without available building regulation or approval documents; purchasers should verify compliance and liabilities.
Overall this is a substantial, well-presented family house with sizeable outdoor space and parking. It offers clear potential for modernisation in places and suits buyers seeking generous room sizes and a private garden in a village-suburb location, provided they are comfortable addressing the broadband limitation and the paperwork for past alterations.
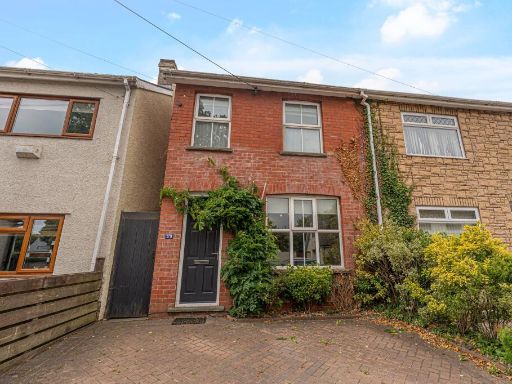 2 bedroom semi-detached house for sale in Marshfield Road, Marshfield, CF3 — £270,000 • 2 bed • 1 bath • 786 ft²
2 bedroom semi-detached house for sale in Marshfield Road, Marshfield, CF3 — £270,000 • 2 bed • 1 bath • 786 ft²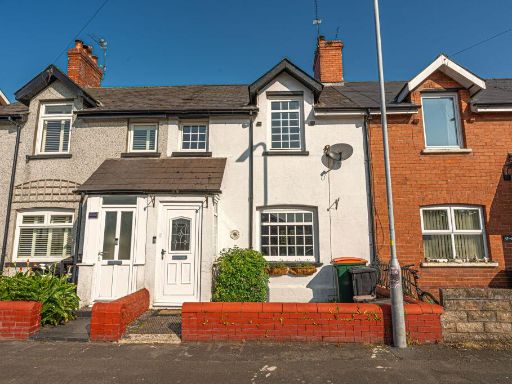 3 bedroom terraced house for sale in Pentwyn Terrace, Marshfield, CF3 — £250,000 • 3 bed • 1 bath • 1066 ft²
3 bedroom terraced house for sale in Pentwyn Terrace, Marshfield, CF3 — £250,000 • 3 bed • 1 bath • 1066 ft²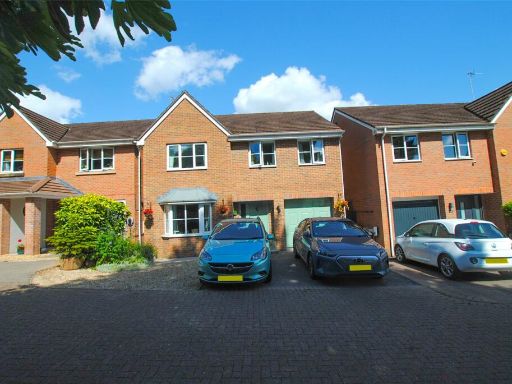 4 bedroom detached house for sale in Wentloog Rise, Castleton, Cardiff, CF3 — £450,000 • 4 bed • 3 bath • 1155 ft²
4 bedroom detached house for sale in Wentloog Rise, Castleton, Cardiff, CF3 — £450,000 • 4 bed • 3 bath • 1155 ft²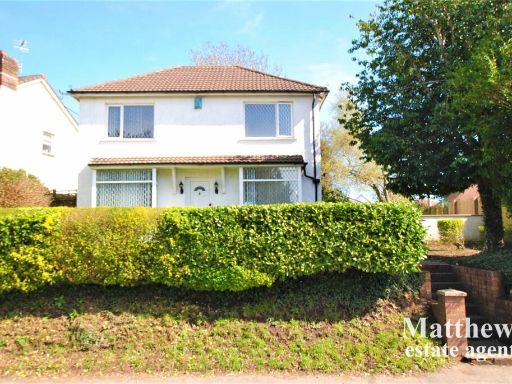 3 bedroom detached house for sale in Marshfield Road, Castleton, Cardiff, CF3 — £420,000 • 3 bed • 2 bath • 1299 ft²
3 bedroom detached house for sale in Marshfield Road, Castleton, Cardiff, CF3 — £420,000 • 3 bed • 2 bath • 1299 ft²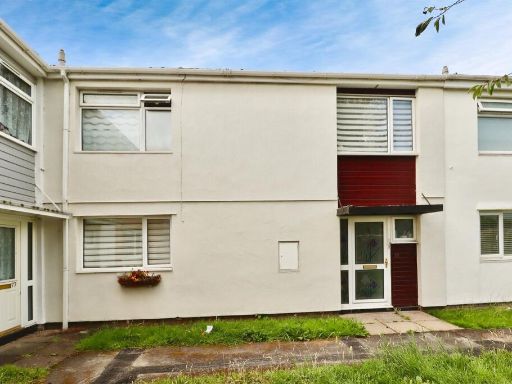 3 bedroom terraced house for sale in Pentwyn Terrace, Marshfield, Cardiff, CF3 — £235,000 • 3 bed • 1 bath • 808 ft²
3 bedroom terraced house for sale in Pentwyn Terrace, Marshfield, Cardiff, CF3 — £235,000 • 3 bed • 1 bath • 808 ft²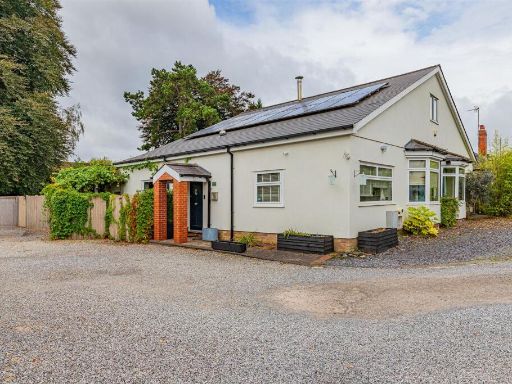 5 bedroom detached house for sale in Newport Road, Castleton, Cardiff, CF3 — £750,000 • 5 bed • 4 bath • 3336 ft²
5 bedroom detached house for sale in Newport Road, Castleton, Cardiff, CF3 — £750,000 • 5 bed • 4 bath • 3336 ft²