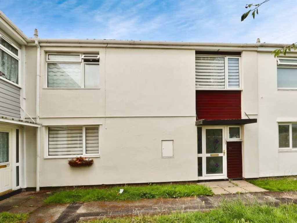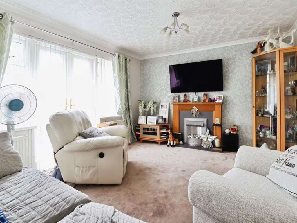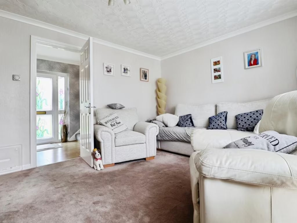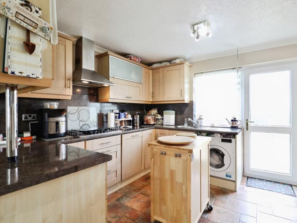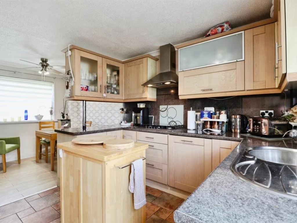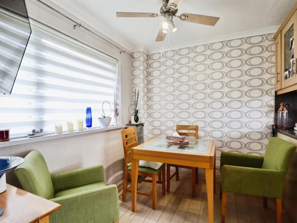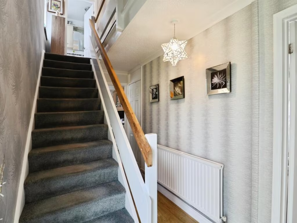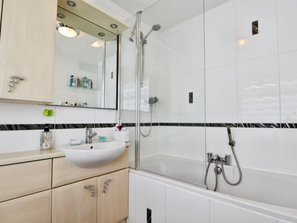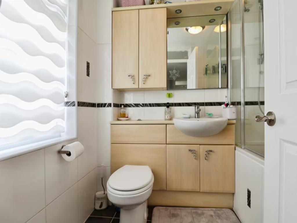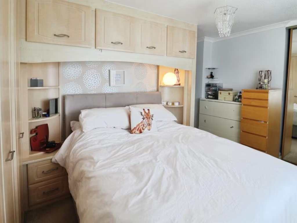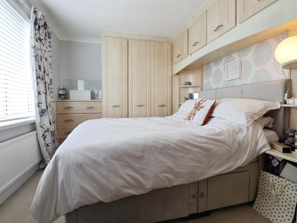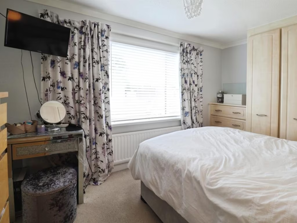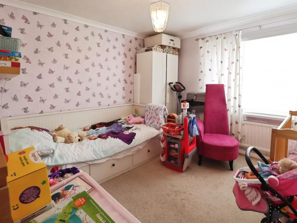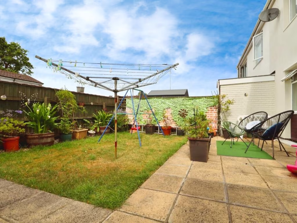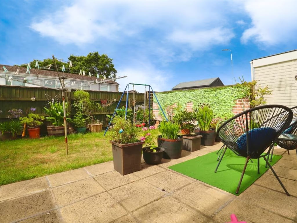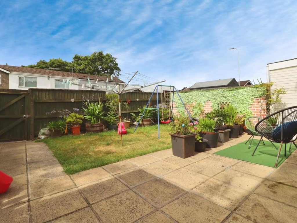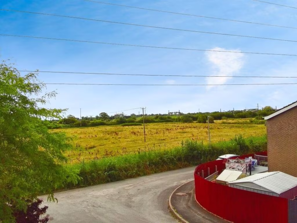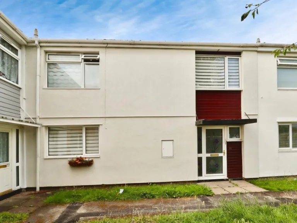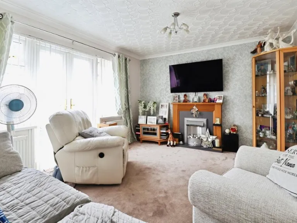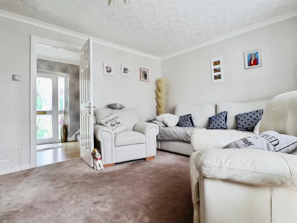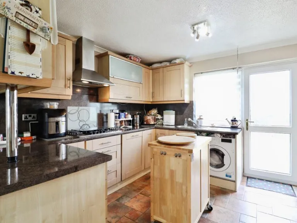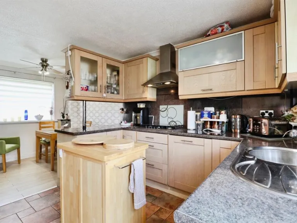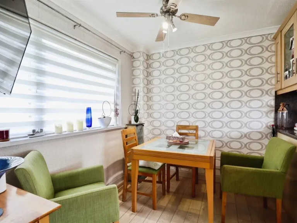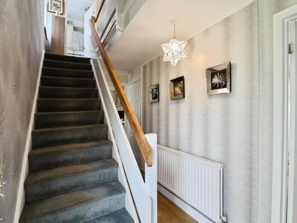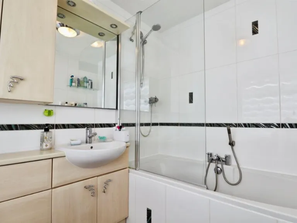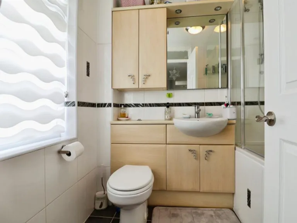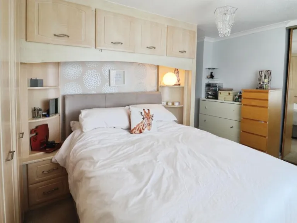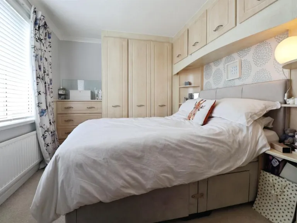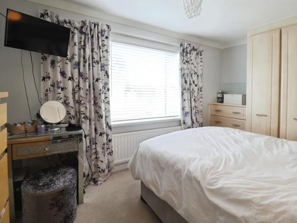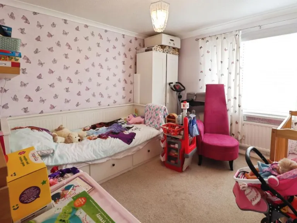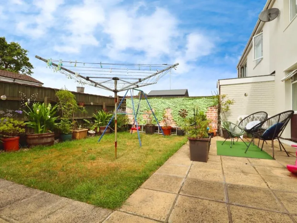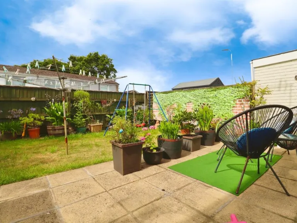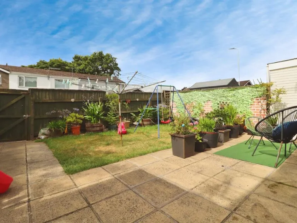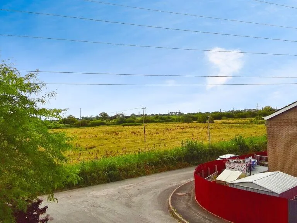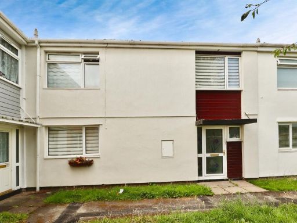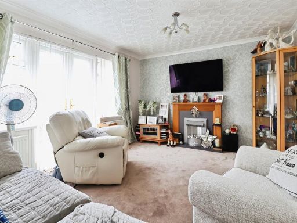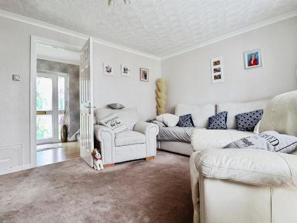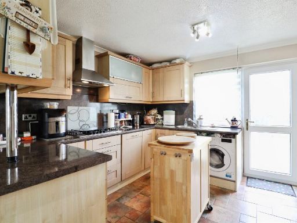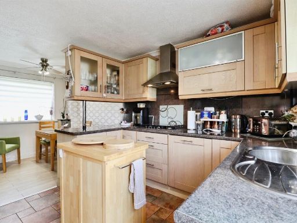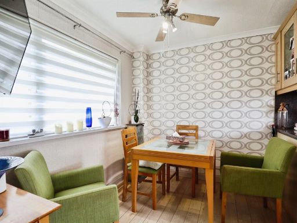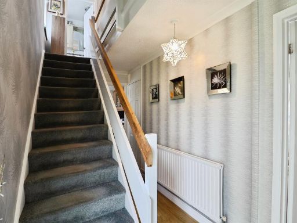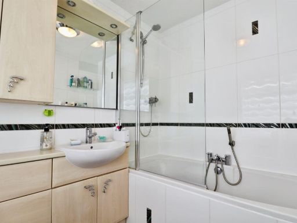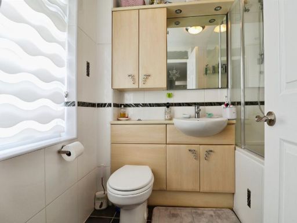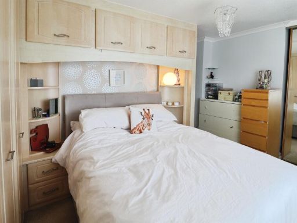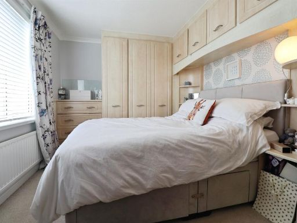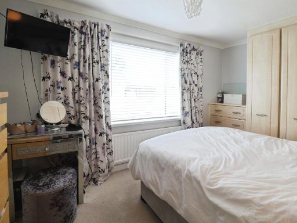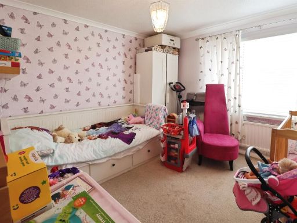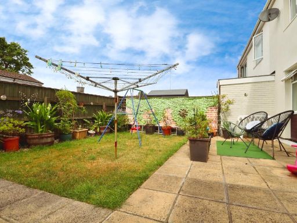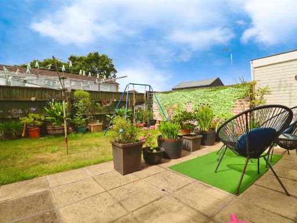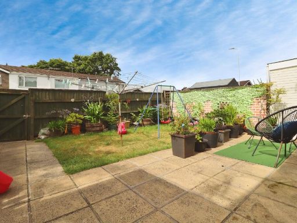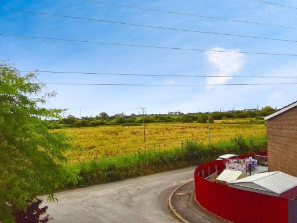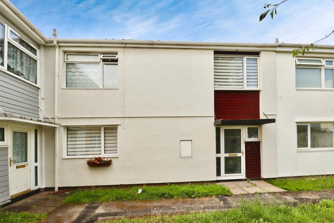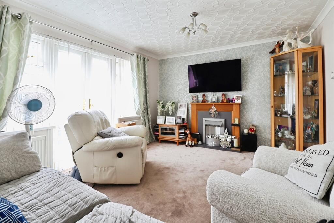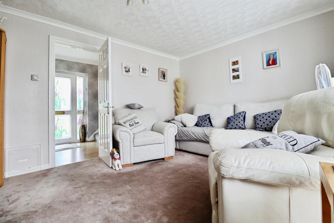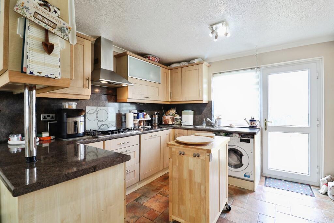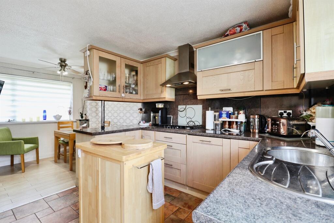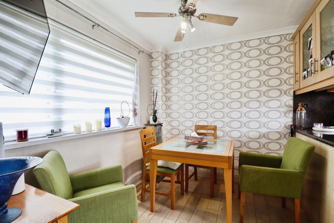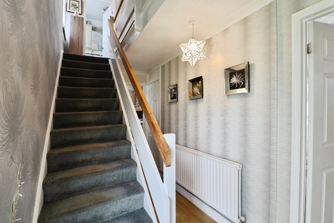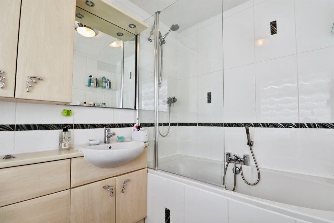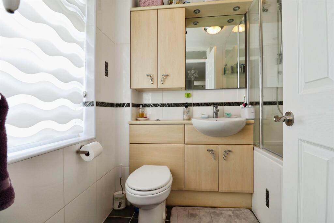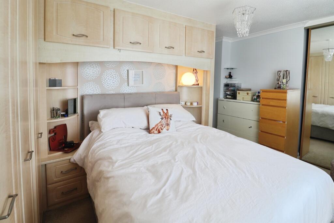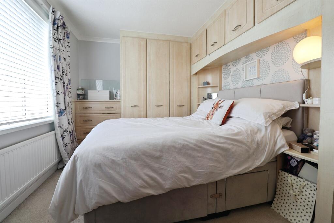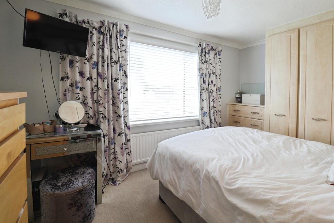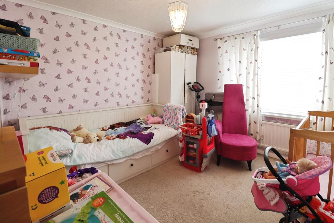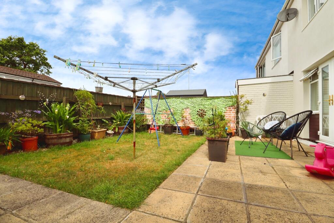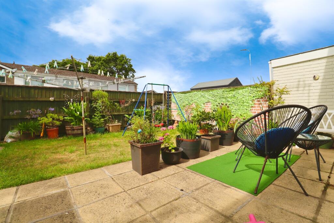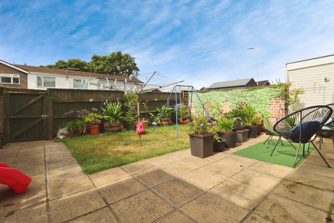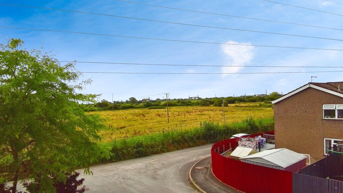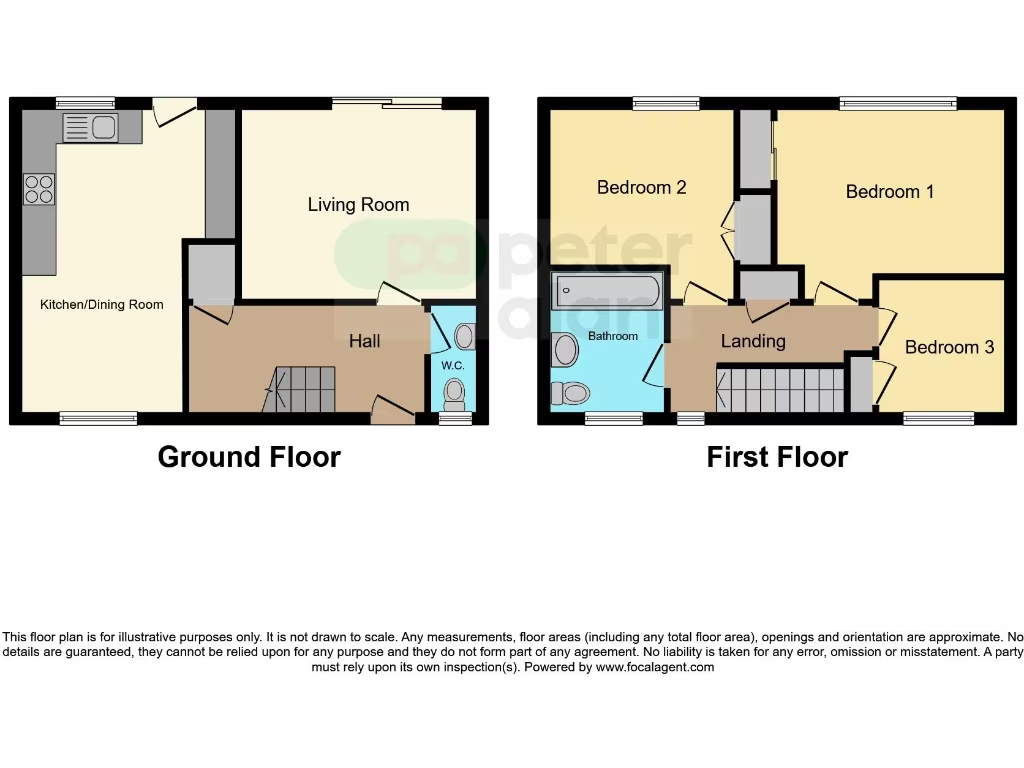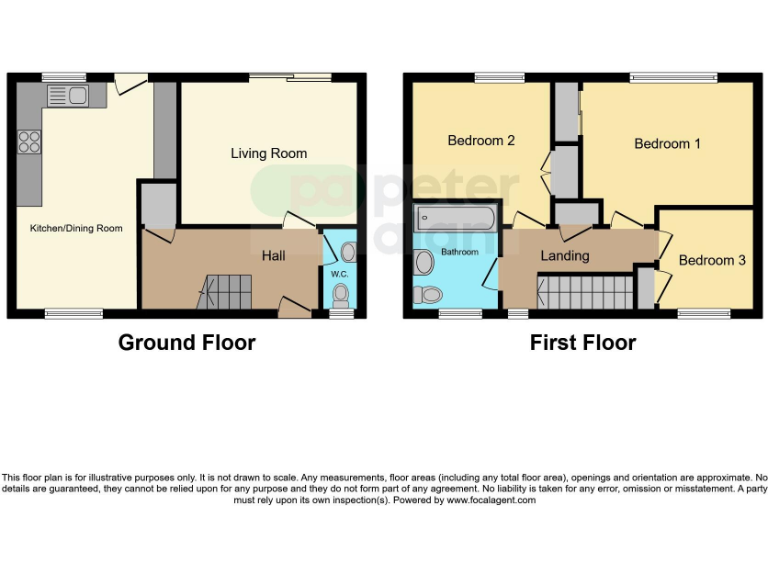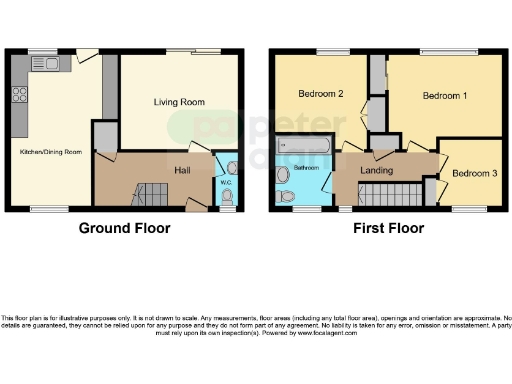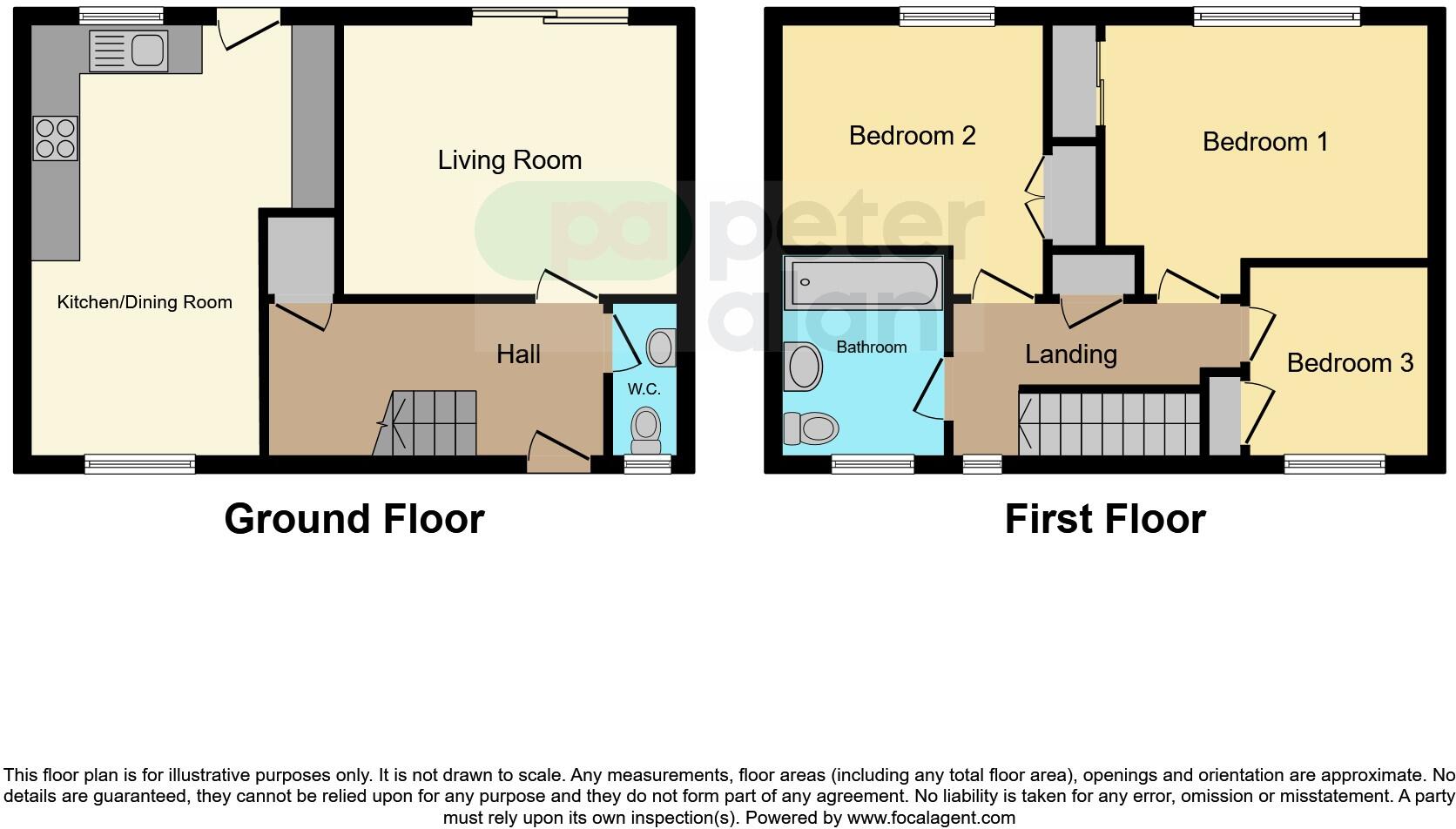Summary - 66 Pentwyn Terrace, Marshfield, CARDIFF CF3 2UL
3 bed 1 bath Terraced
Comfortable three-bedroom home with private garden and scope to add value.
Freehold three-bedroom end-terrace, approx. 808 sq ft
Set on a quiet cul-de-sac in Marshfield, this freehold three-bedroom end-terrace offers an affordable entry to a popular suburb. The interior is presented in modern decorative condition, with a kitchen/diner, downstairs WC and a private rear garden. At about 808 sq ft, the layout suits families or first-time buyers seeking manageable accommodation close to local shops and schools.
Practical positives include mains gas central heating, double glazing and council tax band C, together with on-street parking and low local crime. The house was constructed in the 1950s–60s and retains mid-century exterior features; the living room has a decorative fireplace and French doors leading to the garden.
Important constraints are straightforward: the property is compact (small overall and plot size) with a single family bathroom, and the exterior flat-roof areas will need maintenance. Broadband speeds are slow locally and the wider area scores high on deprivation indices — factors to consider for remote working or resale timing. Prospective purchasers are advised to commission a survey and check services before purchase.
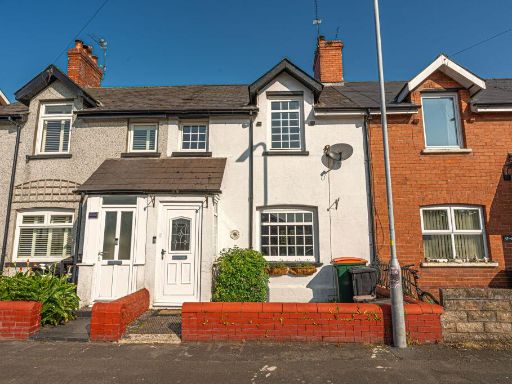 3 bedroom terraced house for sale in Pentwyn Terrace, Marshfield, CF3 — £240,000 • 3 bed • 1 bath • 1066 ft²
3 bedroom terraced house for sale in Pentwyn Terrace, Marshfield, CF3 — £240,000 • 3 bed • 1 bath • 1066 ft²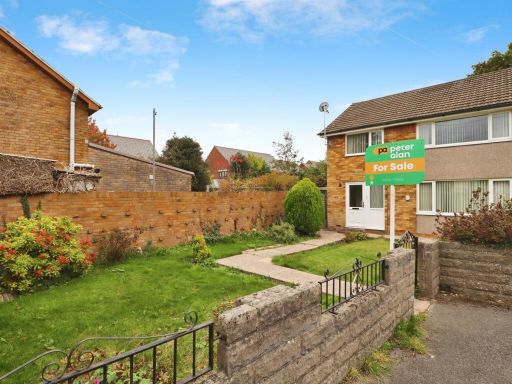 3 bedroom end of terrace house for sale in Marysfield Close, Marshfield, Cardiff, CF3 — £250,000 • 3 bed • 1 bath • 751 ft²
3 bedroom end of terrace house for sale in Marysfield Close, Marshfield, Cardiff, CF3 — £250,000 • 3 bed • 1 bath • 751 ft²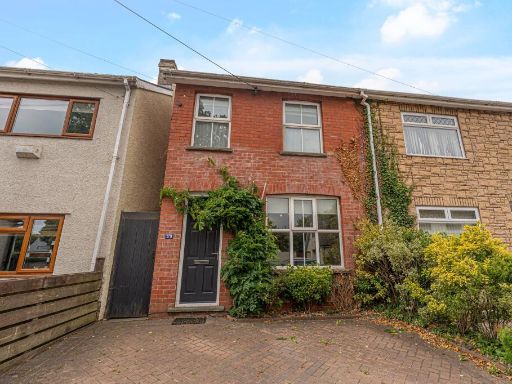 2 bedroom semi-detached house for sale in Marshfield Road, Marshfield, CF3 — £270,000 • 2 bed • 1 bath • 786 ft²
2 bedroom semi-detached house for sale in Marshfield Road, Marshfield, CF3 — £270,000 • 2 bed • 1 bath • 786 ft²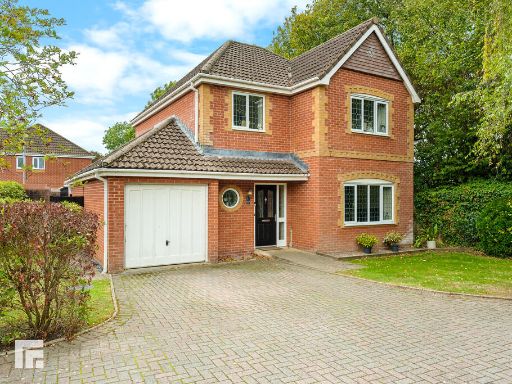 4 bedroom detached house for sale in Cambrian Drive, Marshfield, CF3 — £525,000 • 4 bed • 3 bath • 1107 ft²
4 bedroom detached house for sale in Cambrian Drive, Marshfield, CF3 — £525,000 • 4 bed • 3 bath • 1107 ft²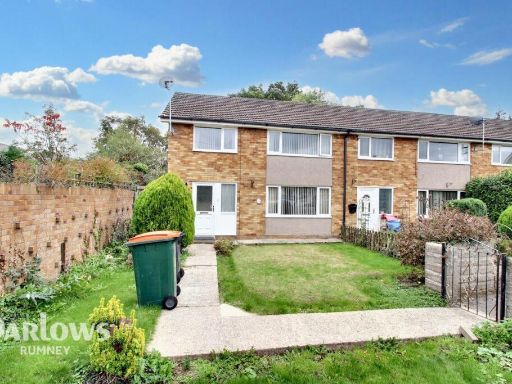 3 bedroom end of terrace house for sale in Marysfield Close, Cardiff, CF3 — £250,000 • 3 bed • 1 bath
3 bedroom end of terrace house for sale in Marysfield Close, Cardiff, CF3 — £250,000 • 3 bed • 1 bath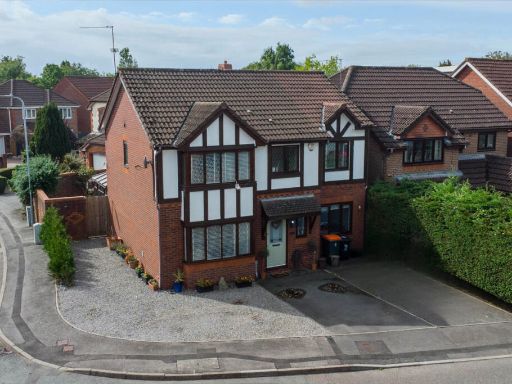 5 bedroom detached house for sale in Oakfields, Cardiff, CF3 — £550,000 • 5 bed • 3 bath • 1551 ft²
5 bedroom detached house for sale in Oakfields, Cardiff, CF3 — £550,000 • 5 bed • 3 bath • 1551 ft²