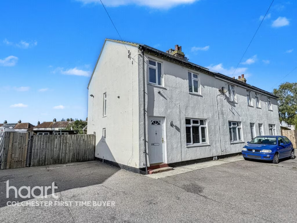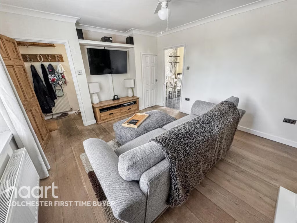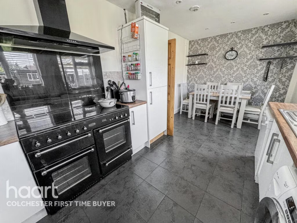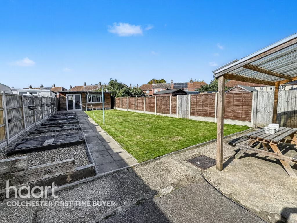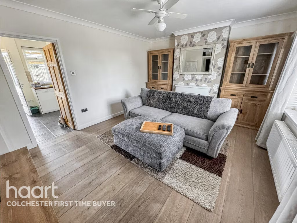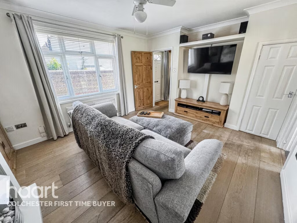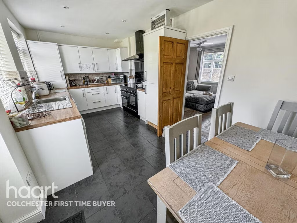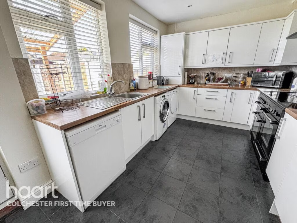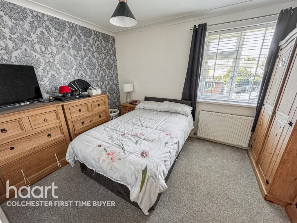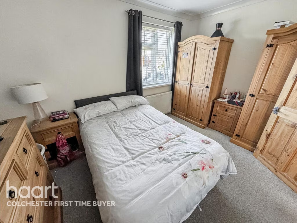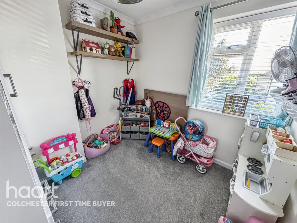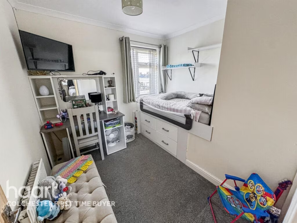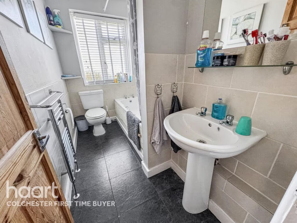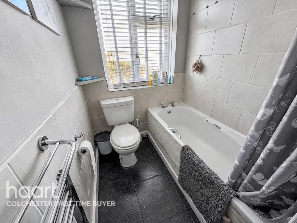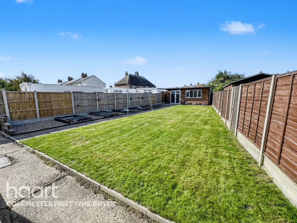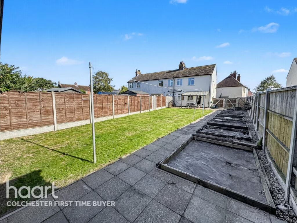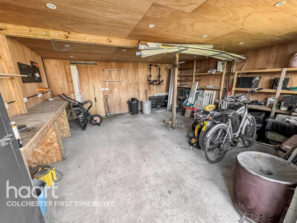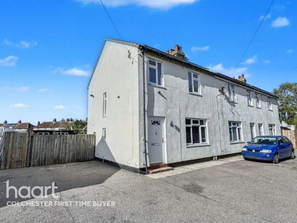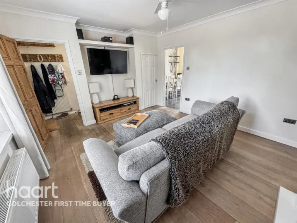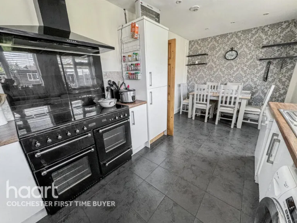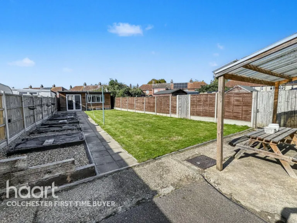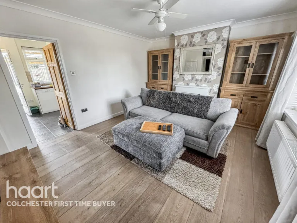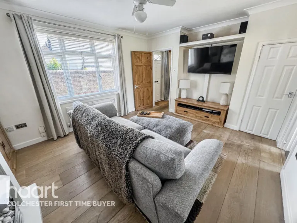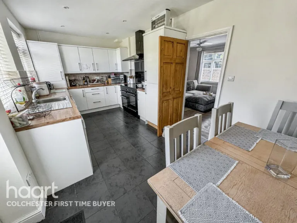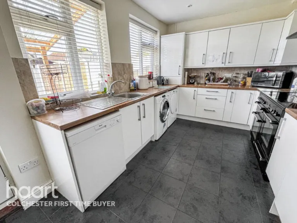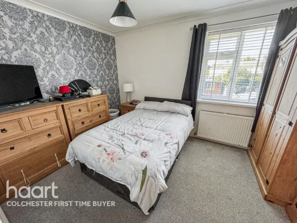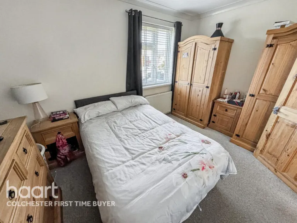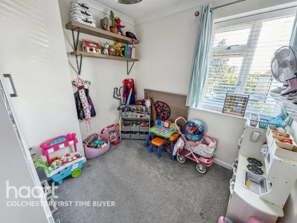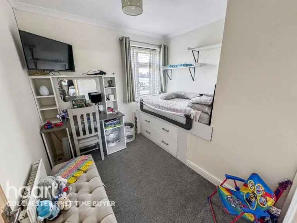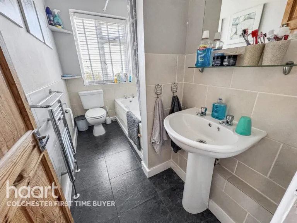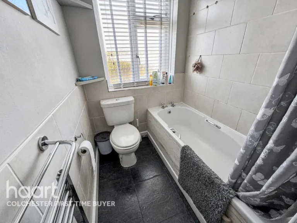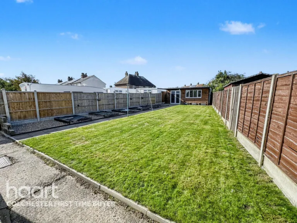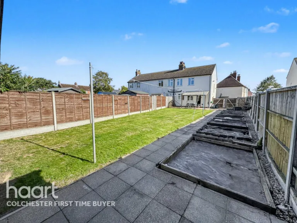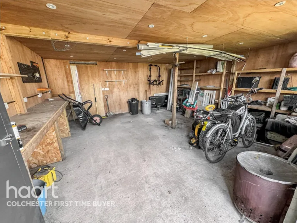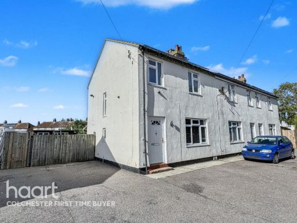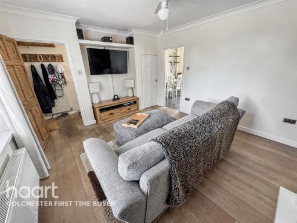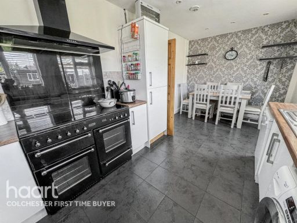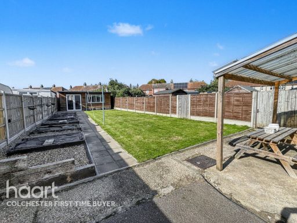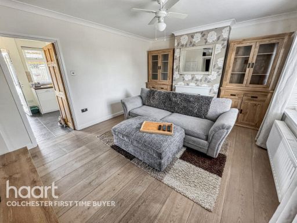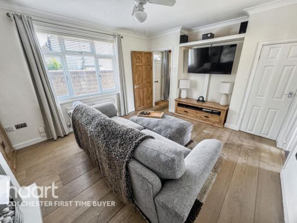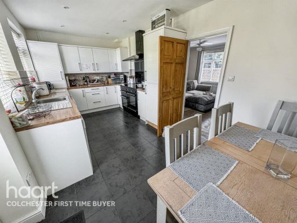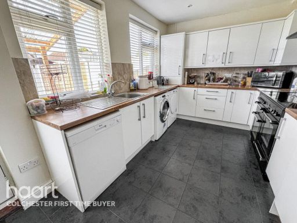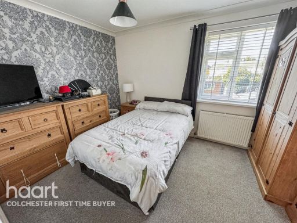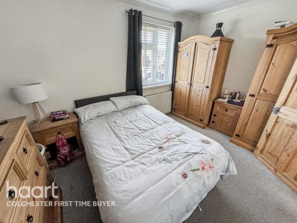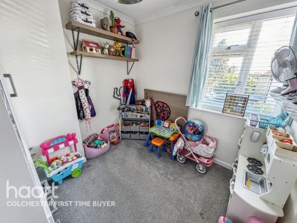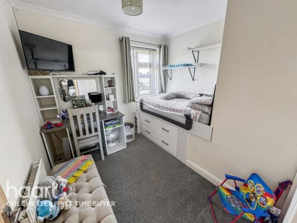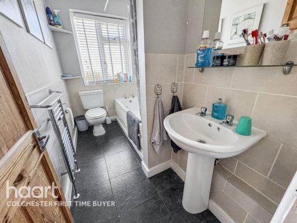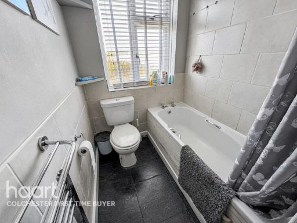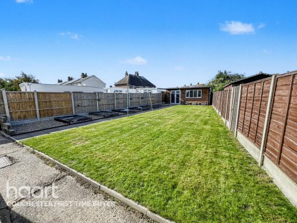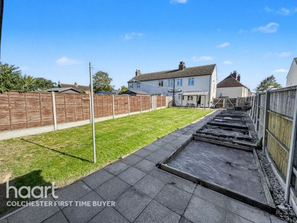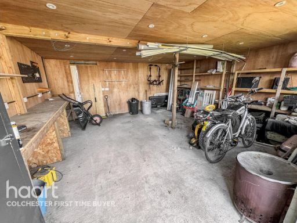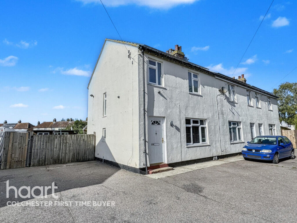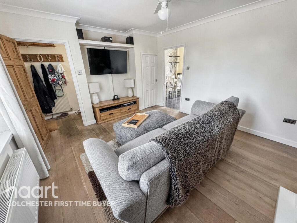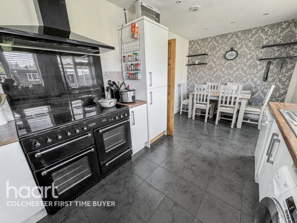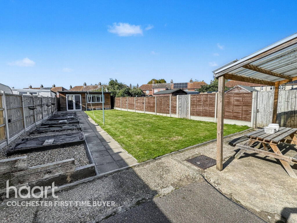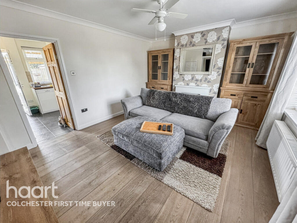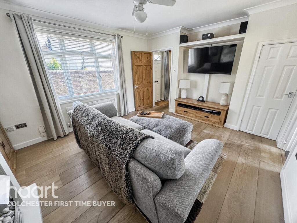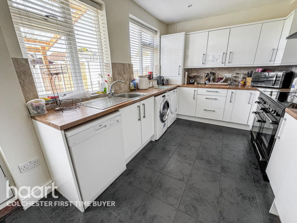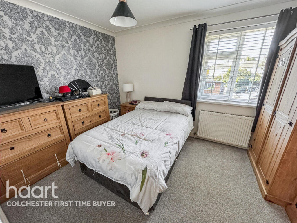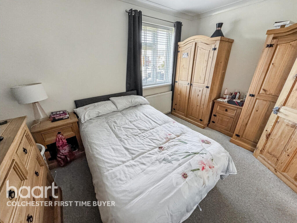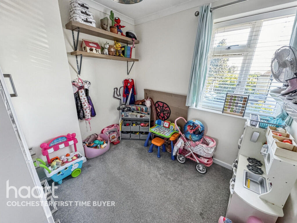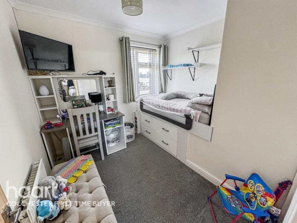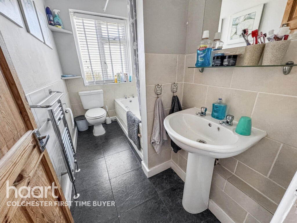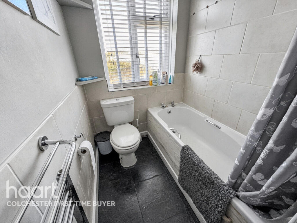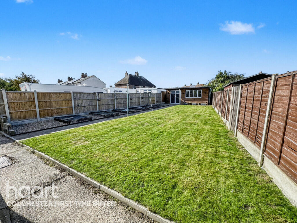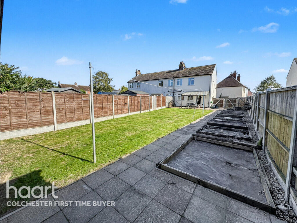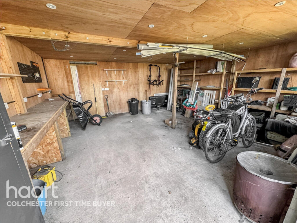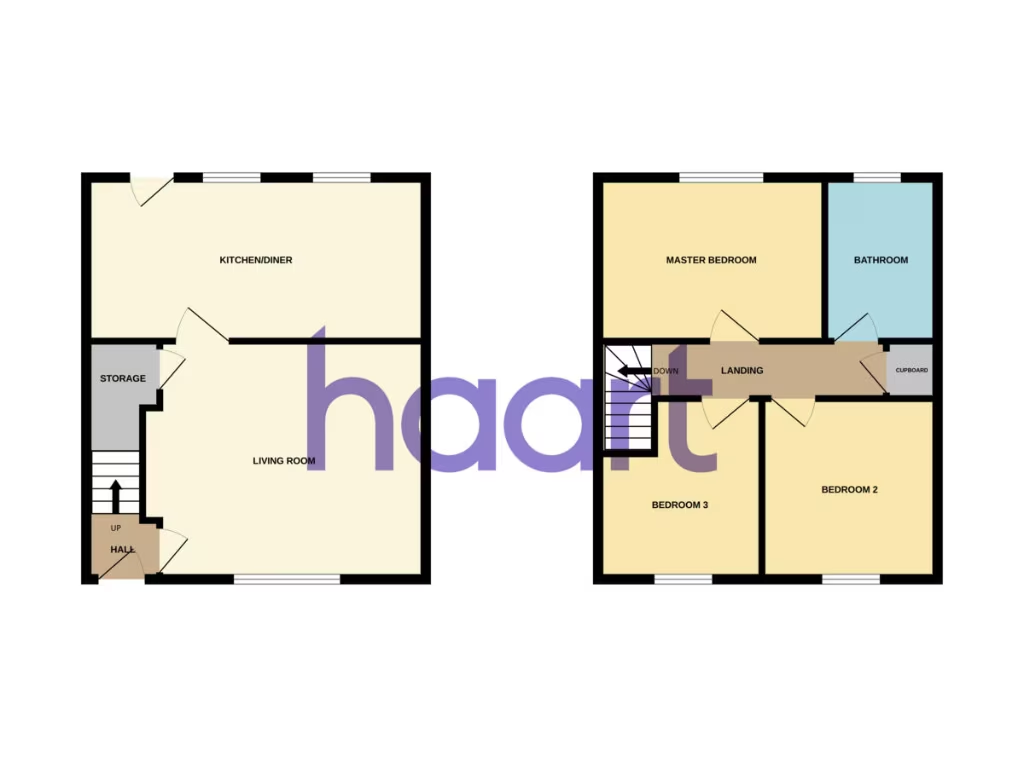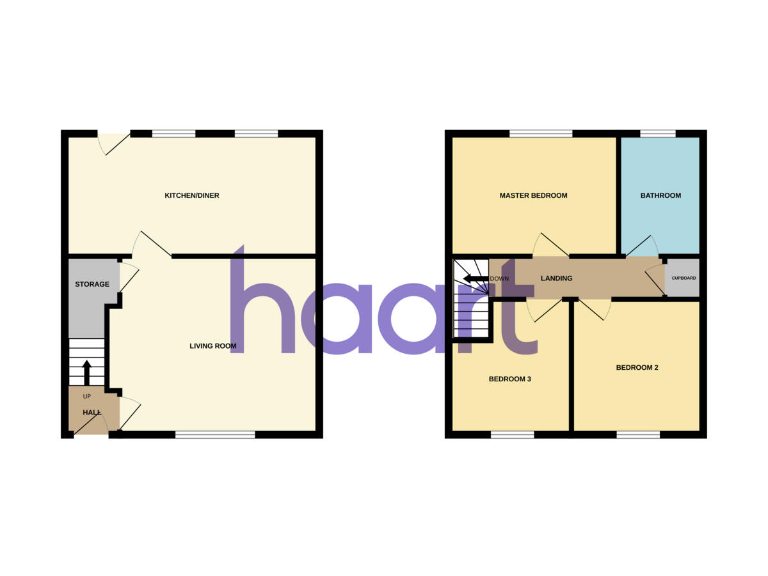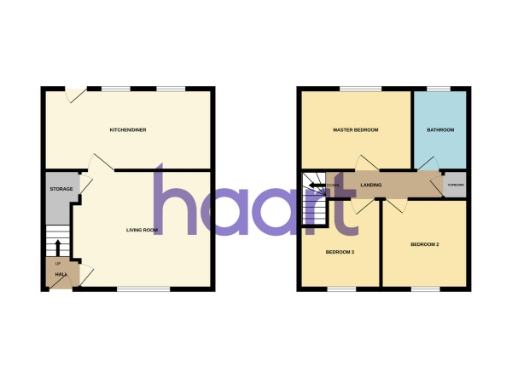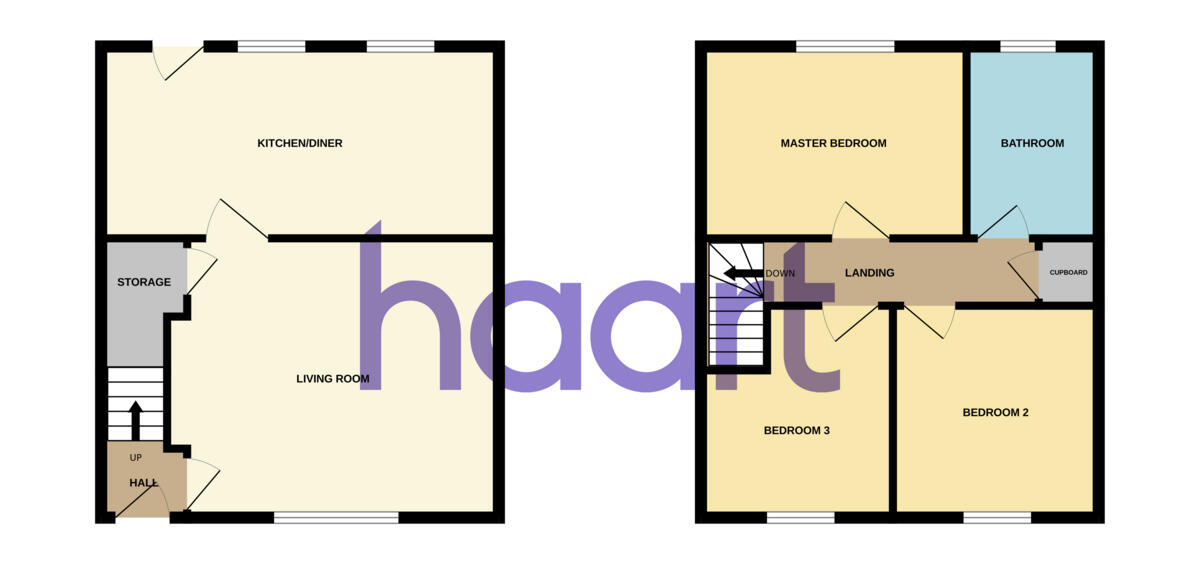Summary - 57, Fairhead Road North CO4 0BW
3 bed 1 bath End of Terrace
Three-bedroom family home with planning permission and versatile outbuilding on a large private plot.
Three bedrooms and one family bathroom
A three-bedroom end-terraced home on a generous plot in North Colchester, offered chain-free and ready for the next owner to personalise. The ground floor has a welcoming living room and a bright open-plan kitchen/diner that works well for family life and informal entertaining. Double glazing and mains gas central heating provide practical comfort throughout.
The rear garden is large and private, and the substantial outbuilding—fitted with power, lighting and electric heating—adds versatile space for a home office, gym or storage. Previously approved planning permission for a side/rear extension presents clear scope to extend the footprint and increase living space (buyers should verify the planning status before purchase).
Practical benefits include off-street parking for several vehicles and freehold tenure. The solid-brick house has external insulation and dates from the early 20th century, so some external refurbishment or cosmetic updating may be desirable to match the interior and maximise value.
Be mindful of the local context: the property sits in an area classified as hampered neighbourhoods with higher deprivation levels and average crime indicators. Broadband is fast but mobile signal is only average. For families, several well-rated primary and secondary schools are within reach, making this a functional and flexible base with renovation and extension potential.
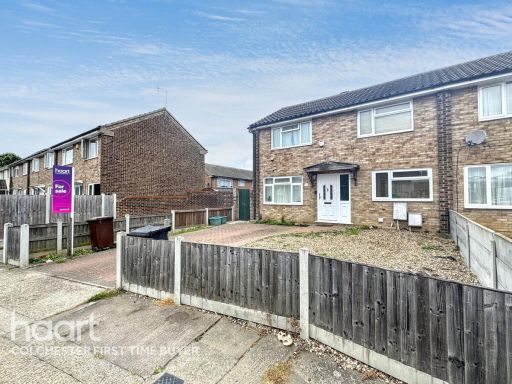 3 bedroom end of terrace house for sale in Hawthorn Avenue, Colchester, CO4 — £280,000 • 3 bed • 2 bath
3 bedroom end of terrace house for sale in Hawthorn Avenue, Colchester, CO4 — £280,000 • 3 bed • 2 bath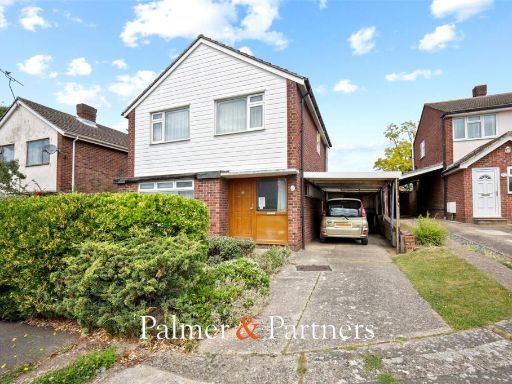 3 bedroom detached house for sale in Thurlston Close, Colchester, Essex, CO4 — £300,000 • 3 bed • 1 bath • 1062 ft²
3 bedroom detached house for sale in Thurlston Close, Colchester, Essex, CO4 — £300,000 • 3 bed • 1 bath • 1062 ft²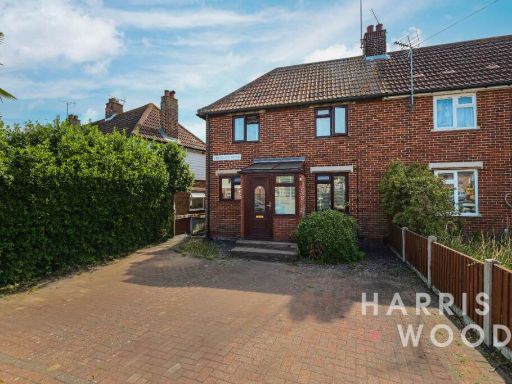 3 bedroom end of terrace house for sale in Cheveling Road, Colchester, Essex, CO2 — £300,000 • 3 bed • 2 bath • 768 ft²
3 bedroom end of terrace house for sale in Cheveling Road, Colchester, Essex, CO2 — £300,000 • 3 bed • 2 bath • 768 ft²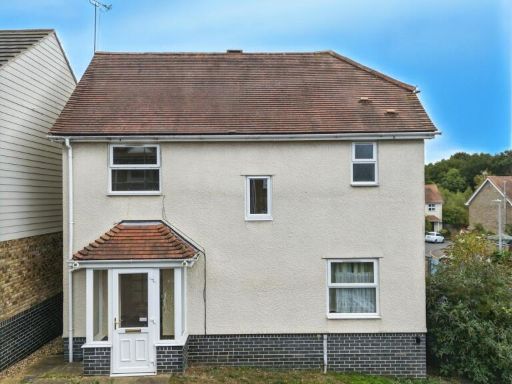 3 bedroom detached house for sale in Brookside Close, Colchester , Colchester, CO2 — £275,000 • 3 bed • 2 bath • 1125 ft²
3 bedroom detached house for sale in Brookside Close, Colchester , Colchester, CO2 — £275,000 • 3 bed • 2 bath • 1125 ft²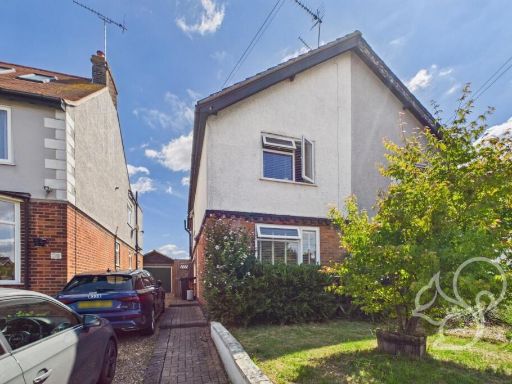 3 bedroom semi-detached house for sale in Mile End Road, Colchester, CO4 — £300,000 • 3 bed • 1 bath • 848 ft²
3 bedroom semi-detached house for sale in Mile End Road, Colchester, CO4 — £300,000 • 3 bed • 1 bath • 848 ft²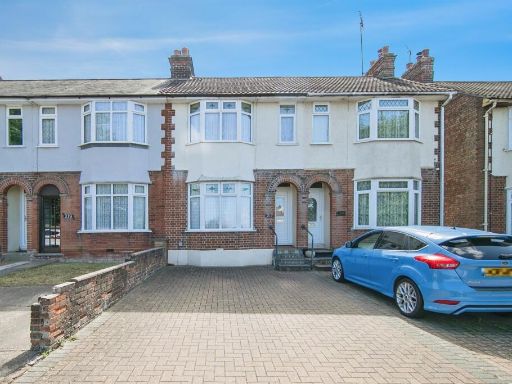 3 bedroom terraced house for sale in Ipswich Road, Colchester, CO4 — £300,000 • 3 bed • 1 bath • 862 ft²
3 bedroom terraced house for sale in Ipswich Road, Colchester, CO4 — £300,000 • 3 bed • 1 bath • 862 ft²