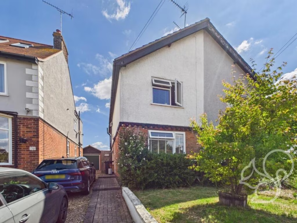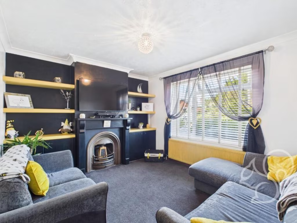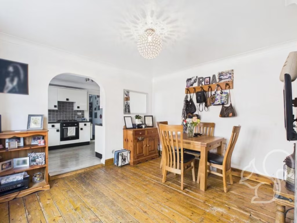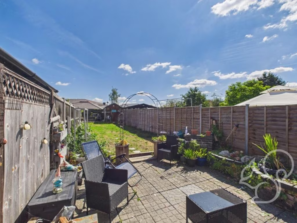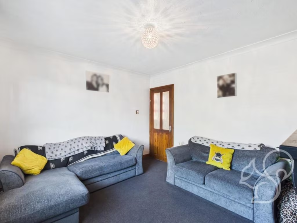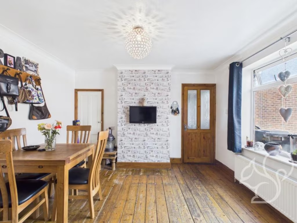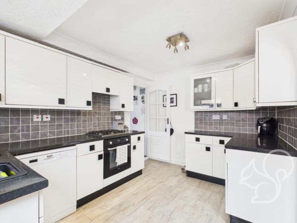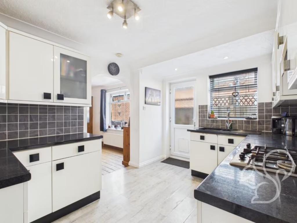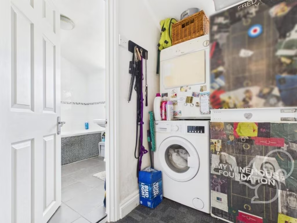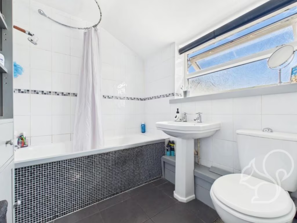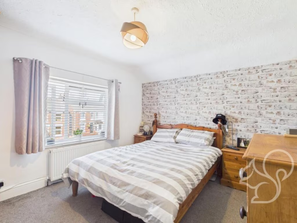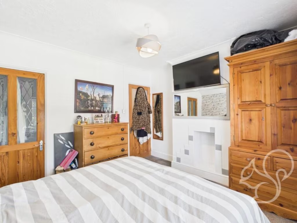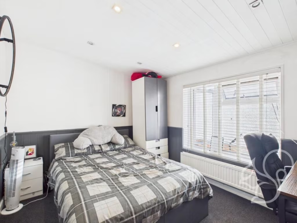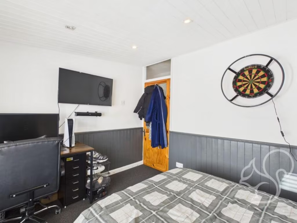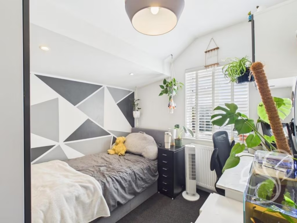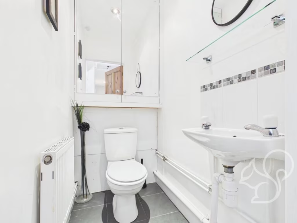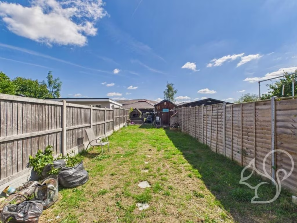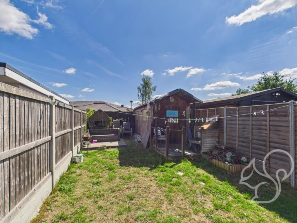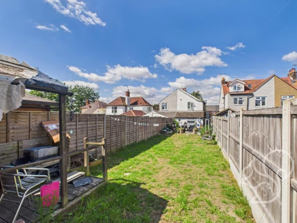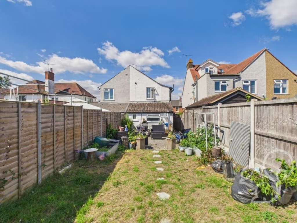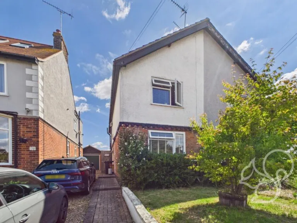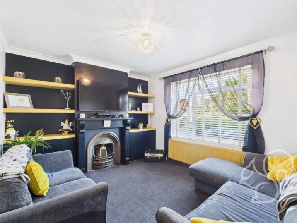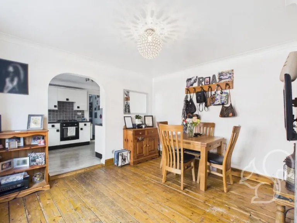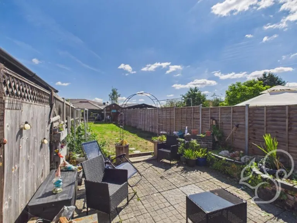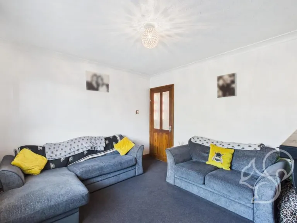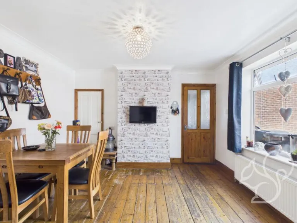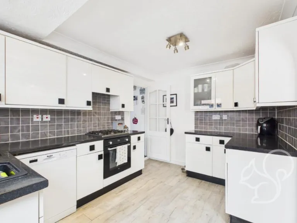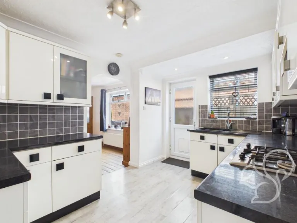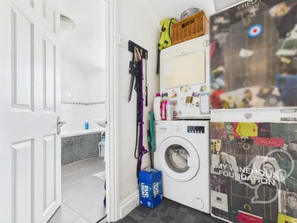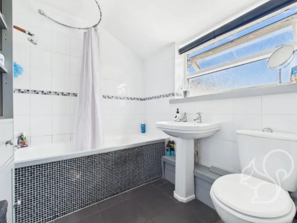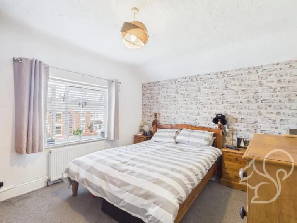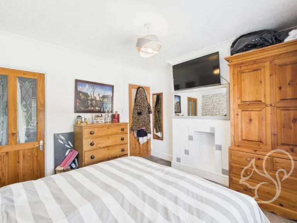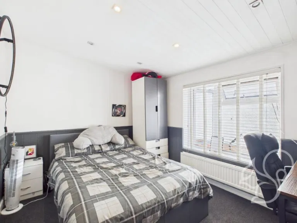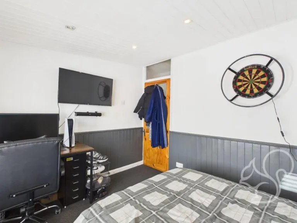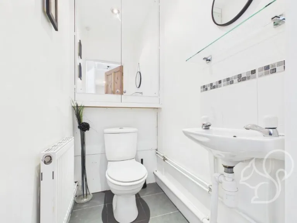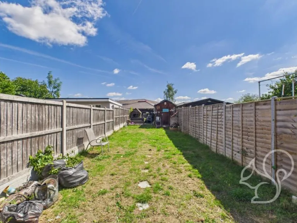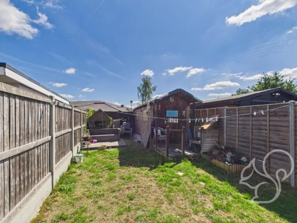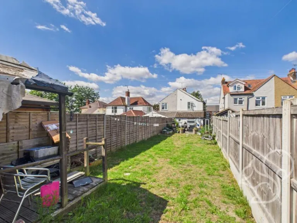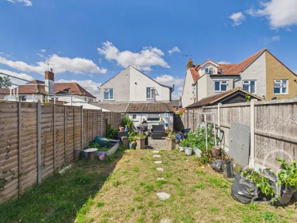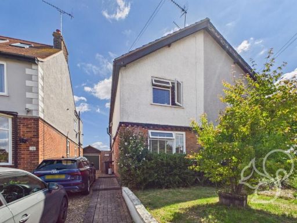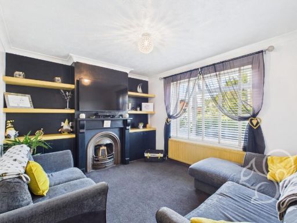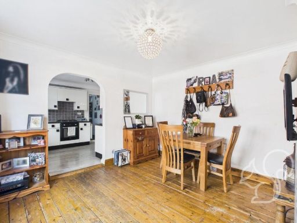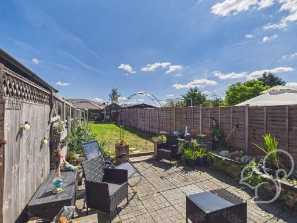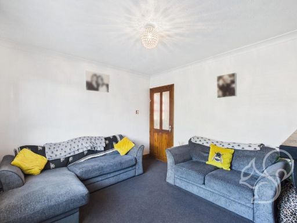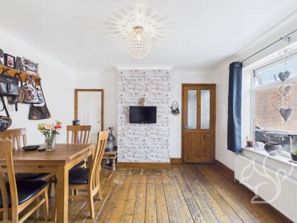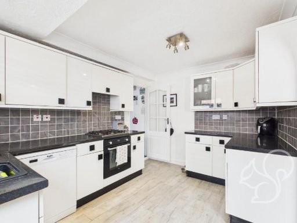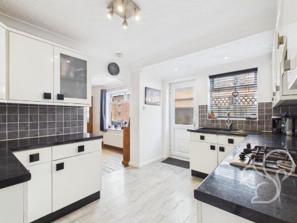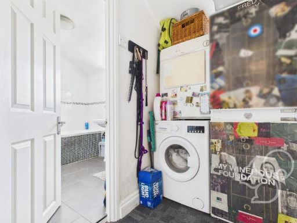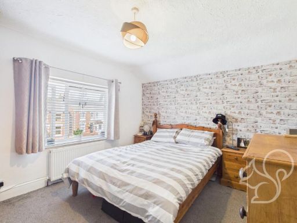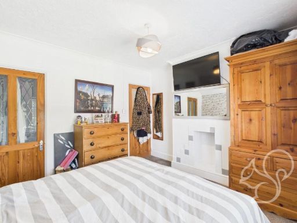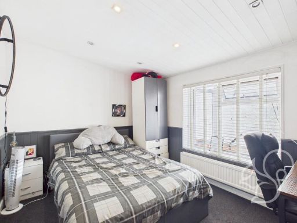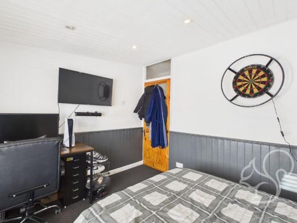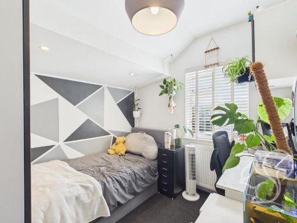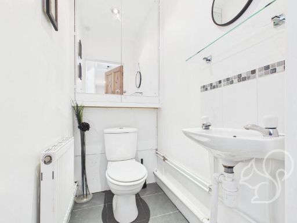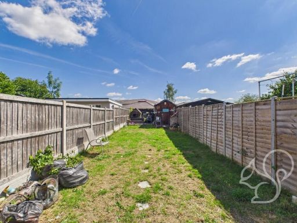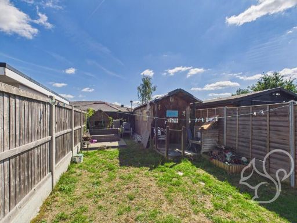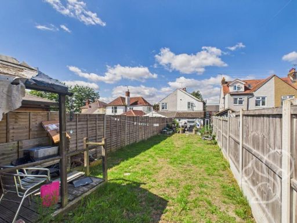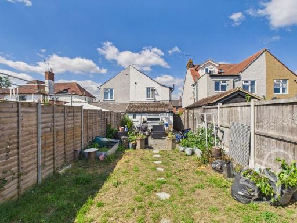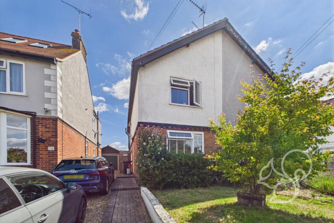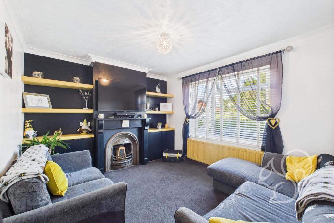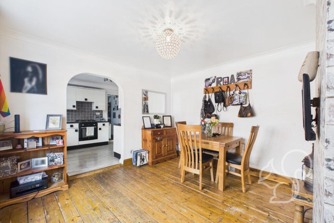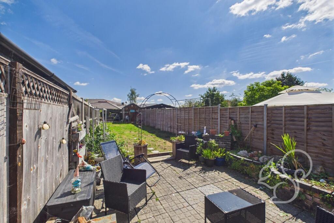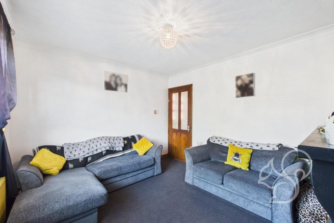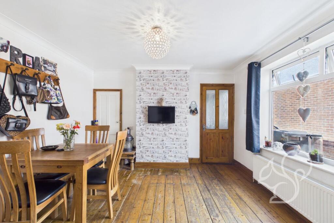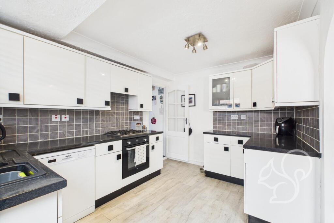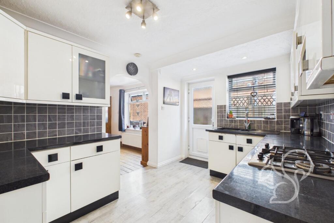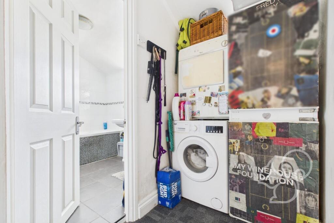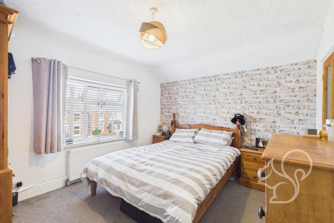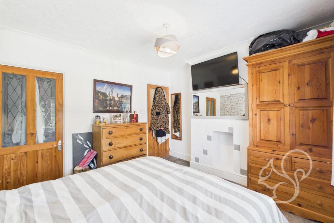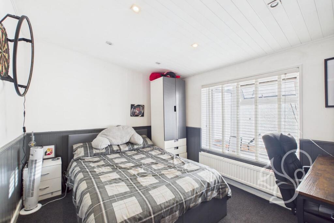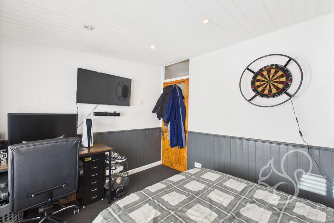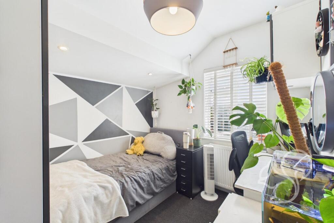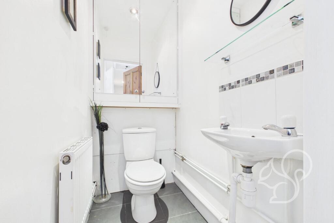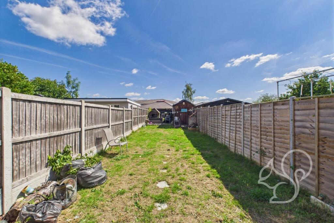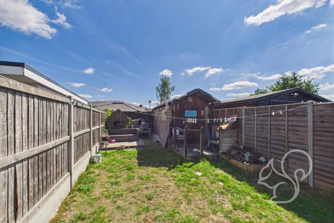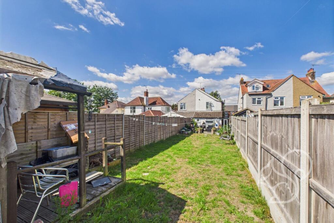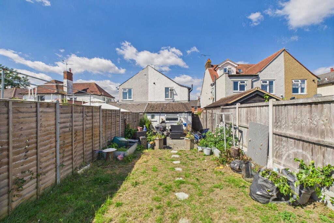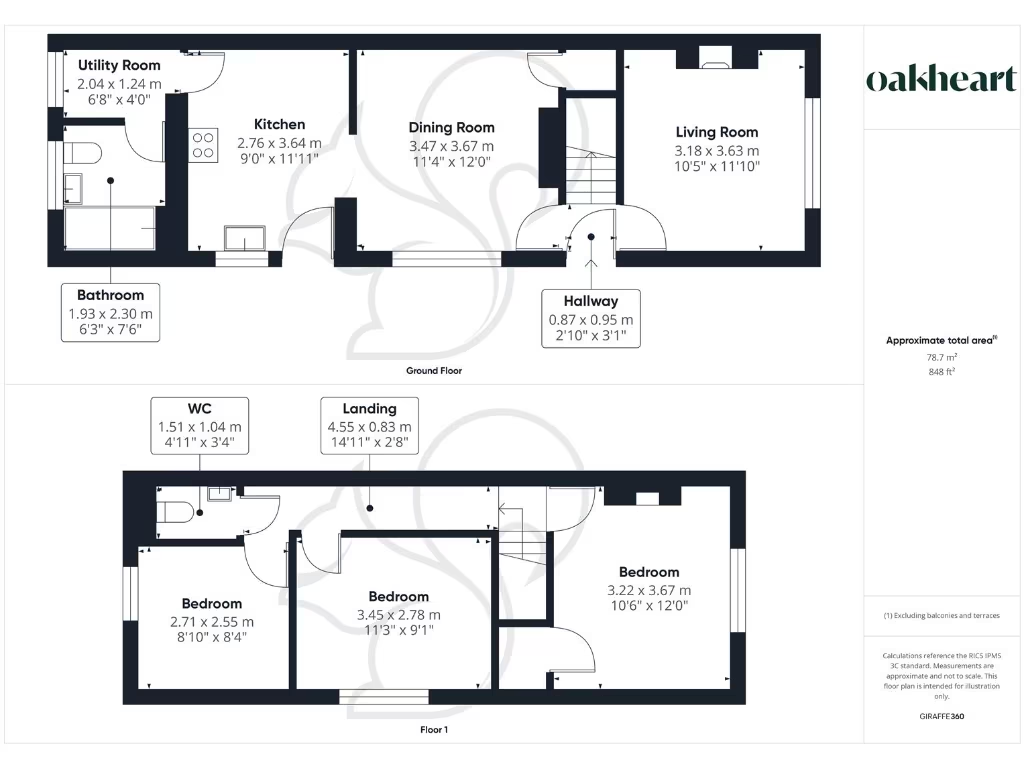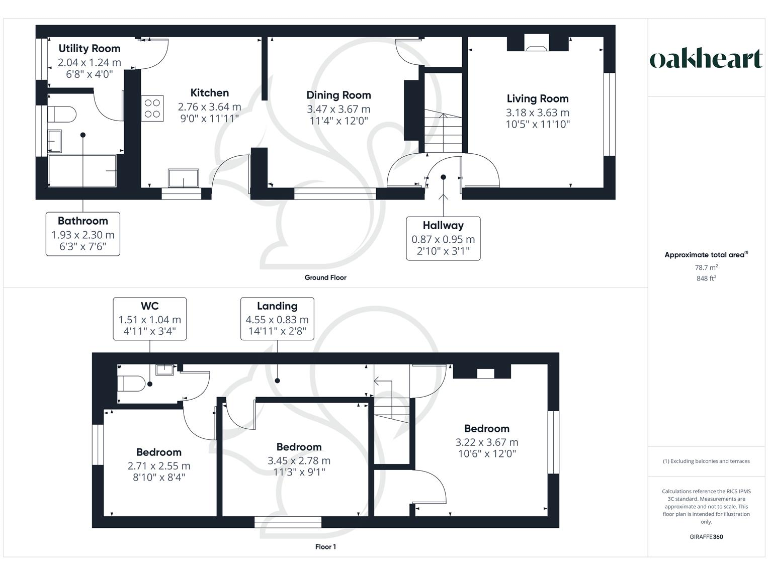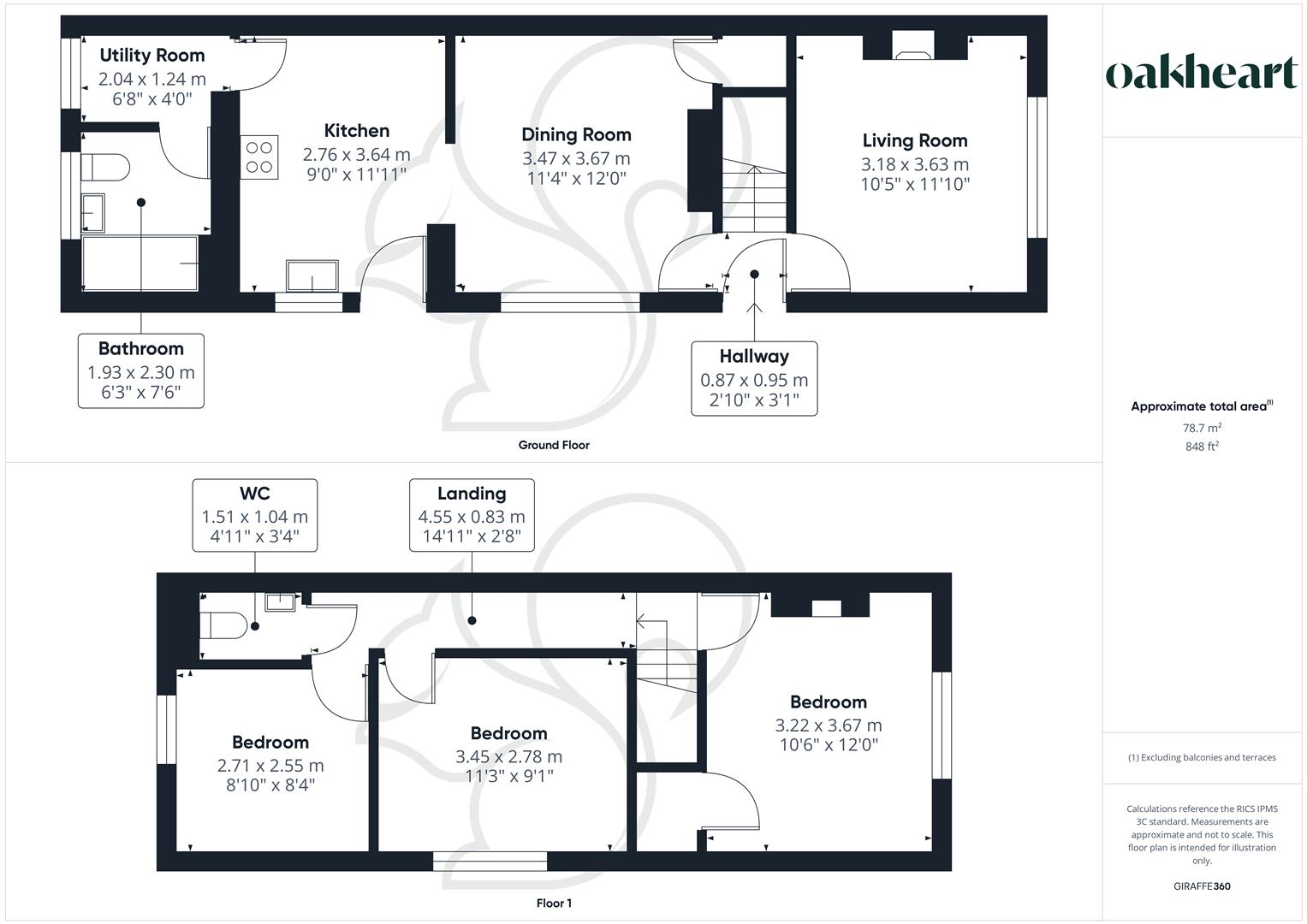Summary - 94 MILE END ROAD COLCHESTER CO4 5BZ
3 bed 1 bath Semi-Detached
Three-bedroom semi with large garden and excellent commuter links to London..
- Three-bedroom semi-detached home with mid-20th-century character
- Spacious lounge with cast iron fireplace
- Separate dining room with understairs storage
- Generous kitchen with garden access and utility area
- Ground-floor bathroom (bath with overhead shower) plus upstairs WC
- Large rear garden: patio, lawn, raised decking and shed
- On-street permit parking only; no private driveway
- Average overall size (~848 sq ft); limited scope for large extension
Situated on Mile End Road in North Colchester, this three-bedroom semi-detached home combines practical family living with strong commuter connections. The lounge centres on an attractive cast iron fireplace and the separate dining room and generous kitchen give flexible ground-floor space for everyday life and entertaining. A utility area and ground-floor bathroom (bath with shower) add convenience, while an additional upstairs WC helps busy mornings.
Upstairs are three well-proportioned bedrooms, including a principal double, providing comfortable sleeping accommodation for a family or professionals sharing. The large rear garden is a standout feature — patio, lawn, raised decking and a garden shed create easy outdoor living, play space or room for gardening projects. Side access improves usability and the plot feels generous for the property size.
Commuters will value proximity to Colchester North station (direct trains to London Liverpool Street in under 50 minutes), easy access to the A12, Colchester General Hospital and local schools, including highly rated options nearby. Broadband and mobile signals are strong and council tax is described as affordable.
Practical points to note: parking is on-street with permit arrangements rather than off-street parking; the overall property footprint is average at around 848 sq ft which suits many families but offers limited spare space for major extensions. The home presents as well-maintained with mid-20th-century character, and will appeal to buyers seeking a ready-to-live-in family home with potential to update to personal taste. Guide price £300,000–£325,000.
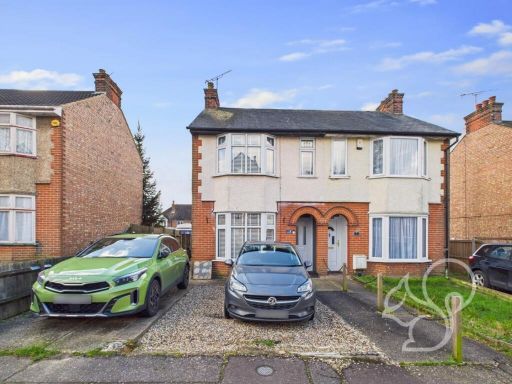 3 bedroom semi-detached house for sale in Compton Road, Colchester, CO4 — £290,000 • 3 bed • 1 bath • 830 ft²
3 bedroom semi-detached house for sale in Compton Road, Colchester, CO4 — £290,000 • 3 bed • 1 bath • 830 ft²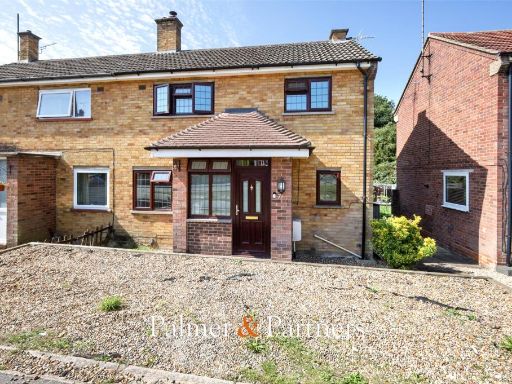 3 bedroom semi-detached house for sale in Hazelton Road, Colchester, Essex, CO4 — £290,000 • 3 bed • 1 bath • 783 ft²
3 bedroom semi-detached house for sale in Hazelton Road, Colchester, Essex, CO4 — £290,000 • 3 bed • 1 bath • 783 ft²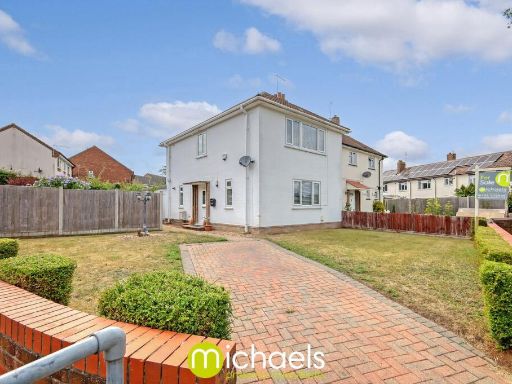 3 bedroom semi-detached house for sale in Stalin Road, Colchester , Colchester, CO2 — £325,000 • 3 bed • 1 bath • 1082 ft²
3 bedroom semi-detached house for sale in Stalin Road, Colchester , Colchester, CO2 — £325,000 • 3 bed • 1 bath • 1082 ft²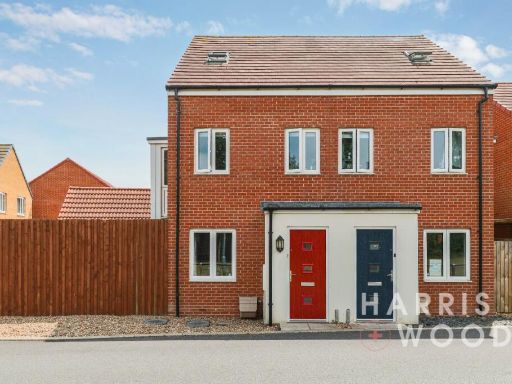 3 bedroom town house for sale in Destination Drive, Colchester, Colchester, Essex, CO4 — £325,000 • 3 bed • 2 bath • 907 ft²
3 bedroom town house for sale in Destination Drive, Colchester, Colchester, Essex, CO4 — £325,000 • 3 bed • 2 bath • 907 ft²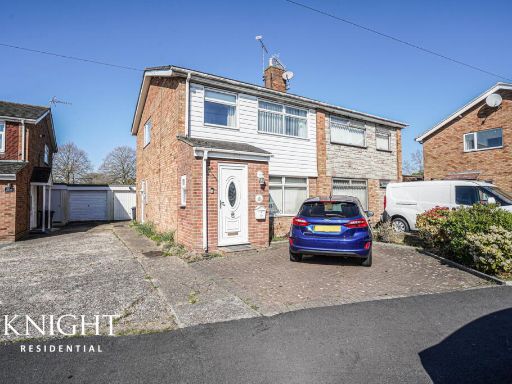 3 bedroom semi-detached house for sale in Mersea Road, Colchester, CO2 — £280,000 • 3 bed • 1 bath • 872 ft²
3 bedroom semi-detached house for sale in Mersea Road, Colchester, CO2 — £280,000 • 3 bed • 1 bath • 872 ft²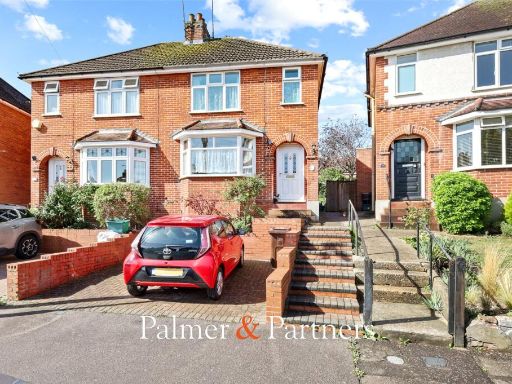 3 bedroom semi-detached house for sale in Smythies Avenue, Colchester, Essex, CO1 — £325,000 • 3 bed • 1 bath • 835 ft²
3 bedroom semi-detached house for sale in Smythies Avenue, Colchester, Essex, CO1 — £325,000 • 3 bed • 1 bath • 835 ft²