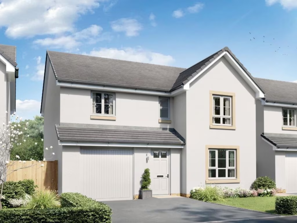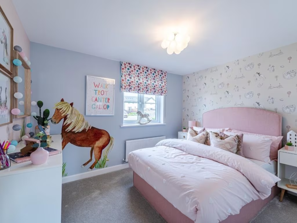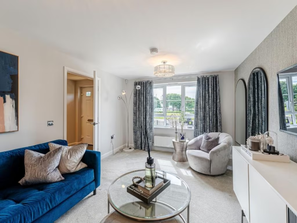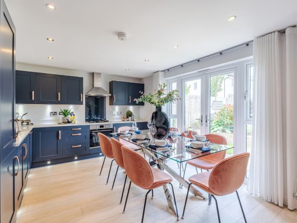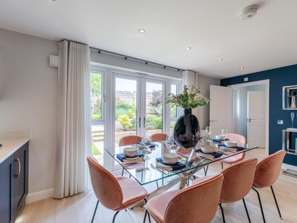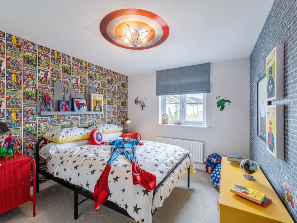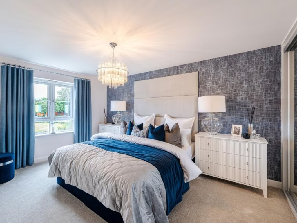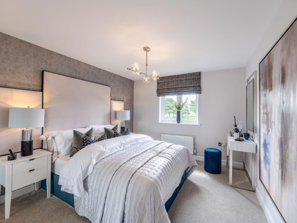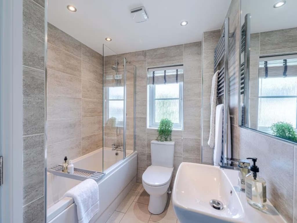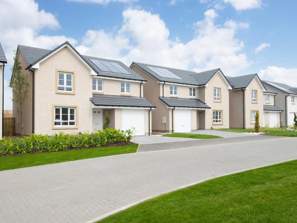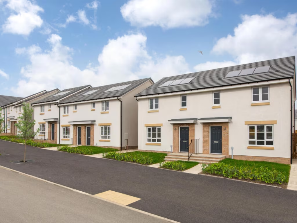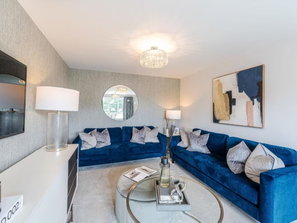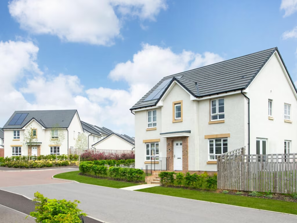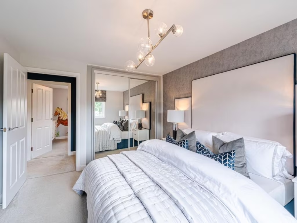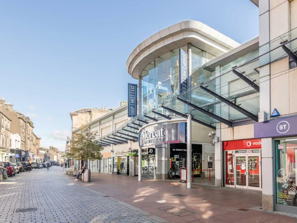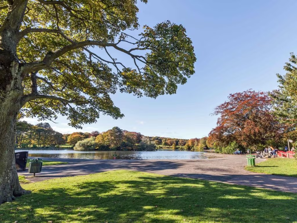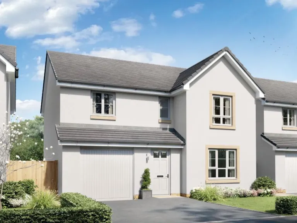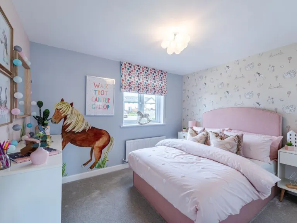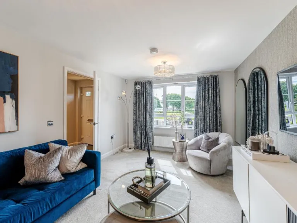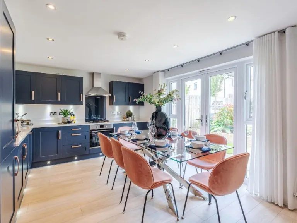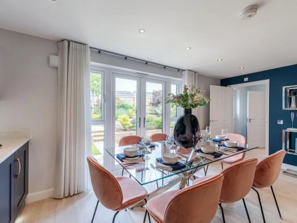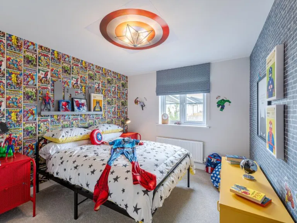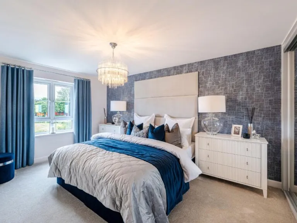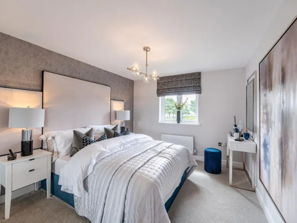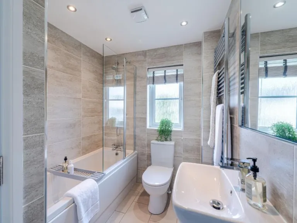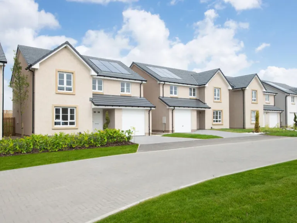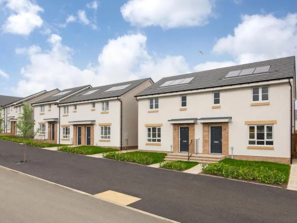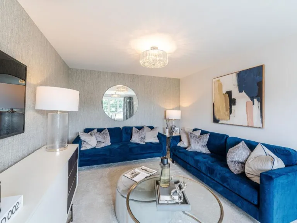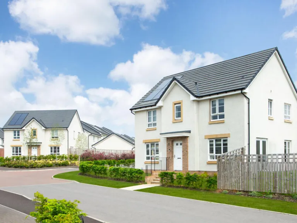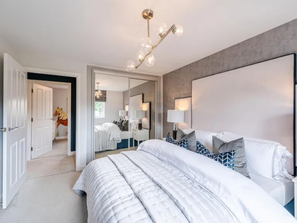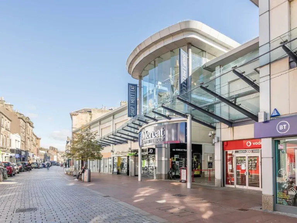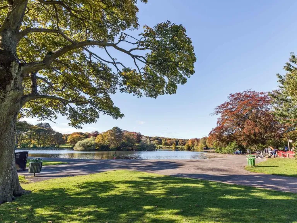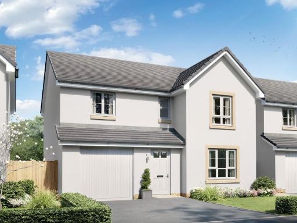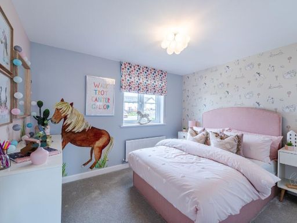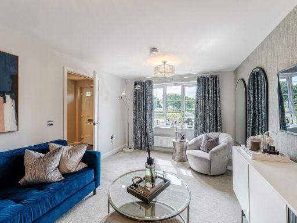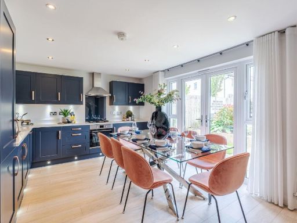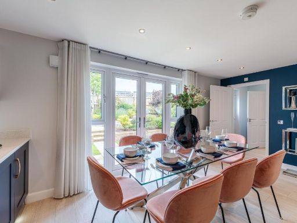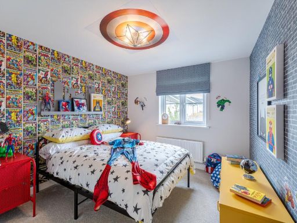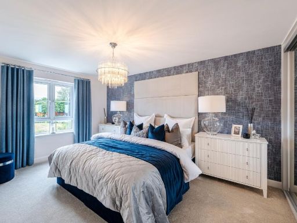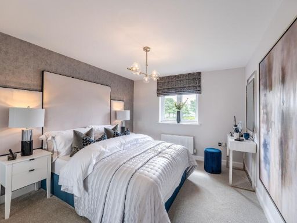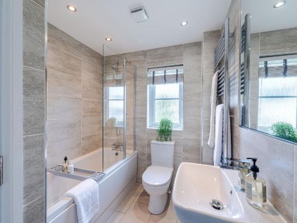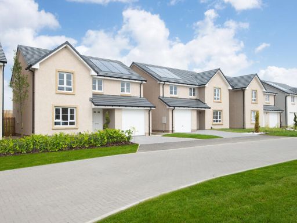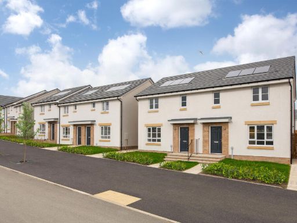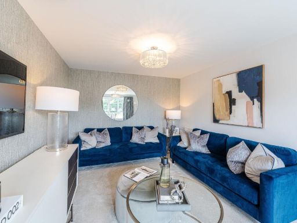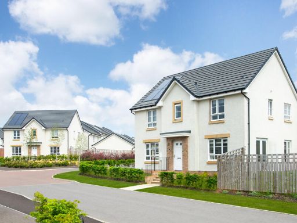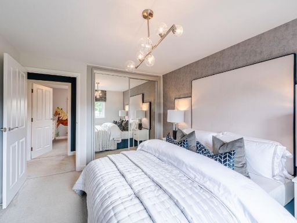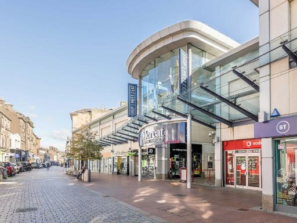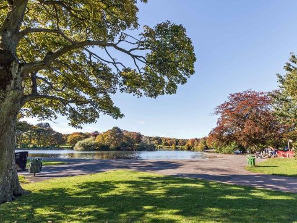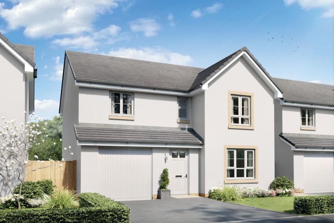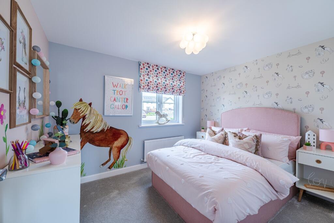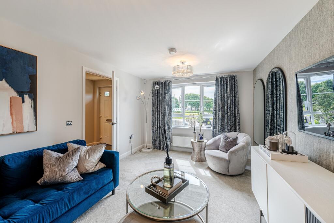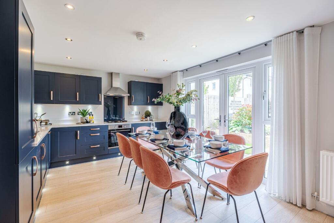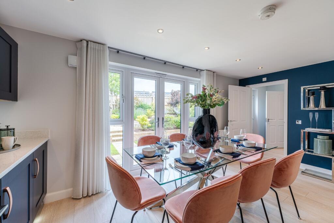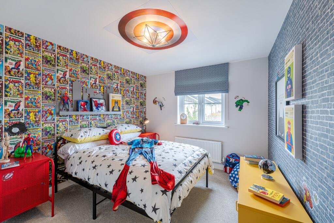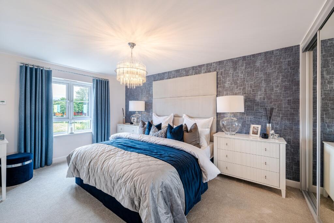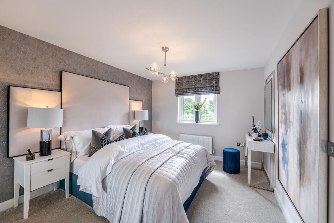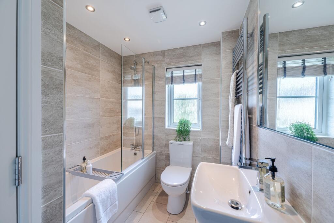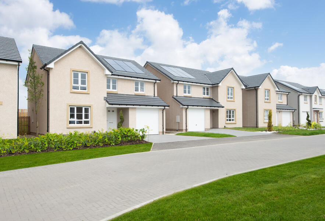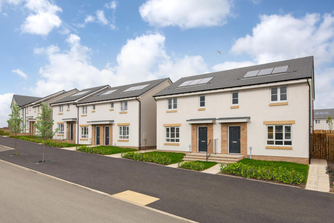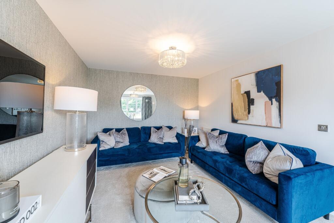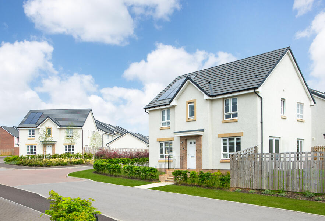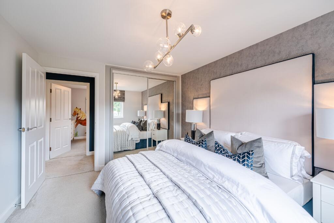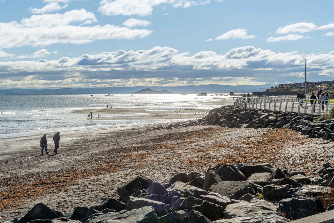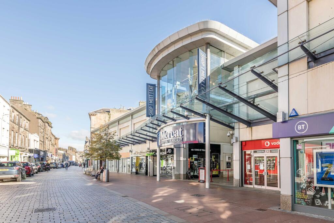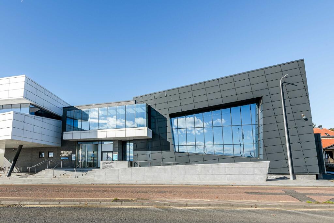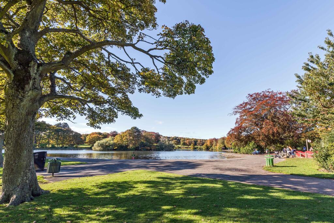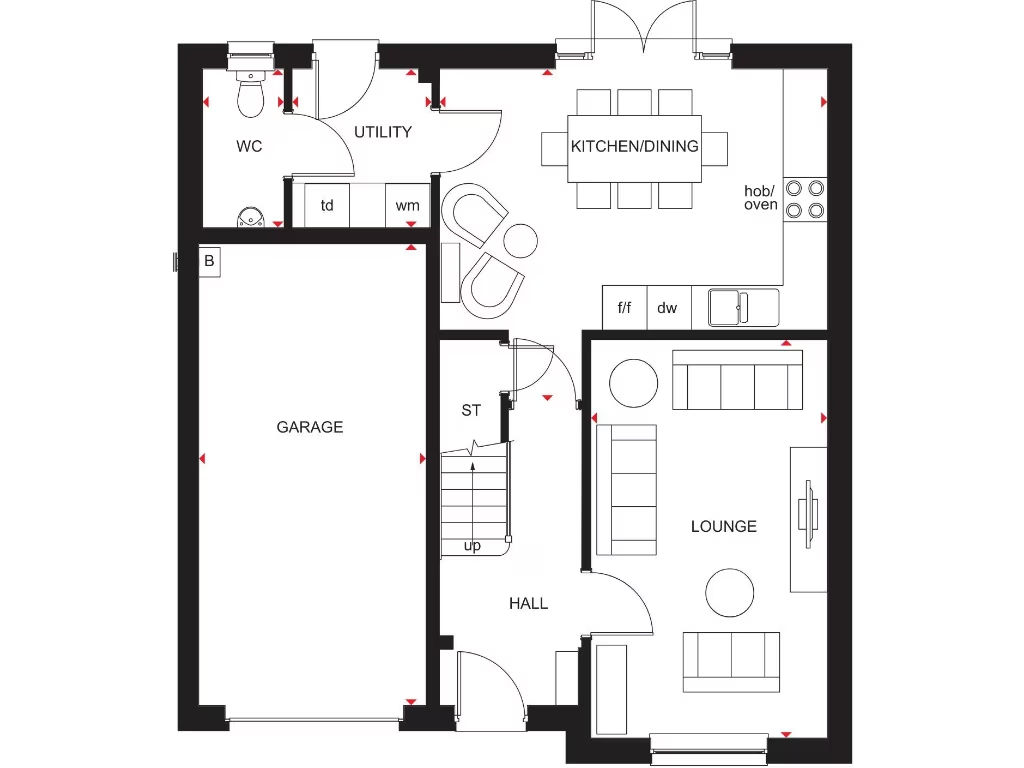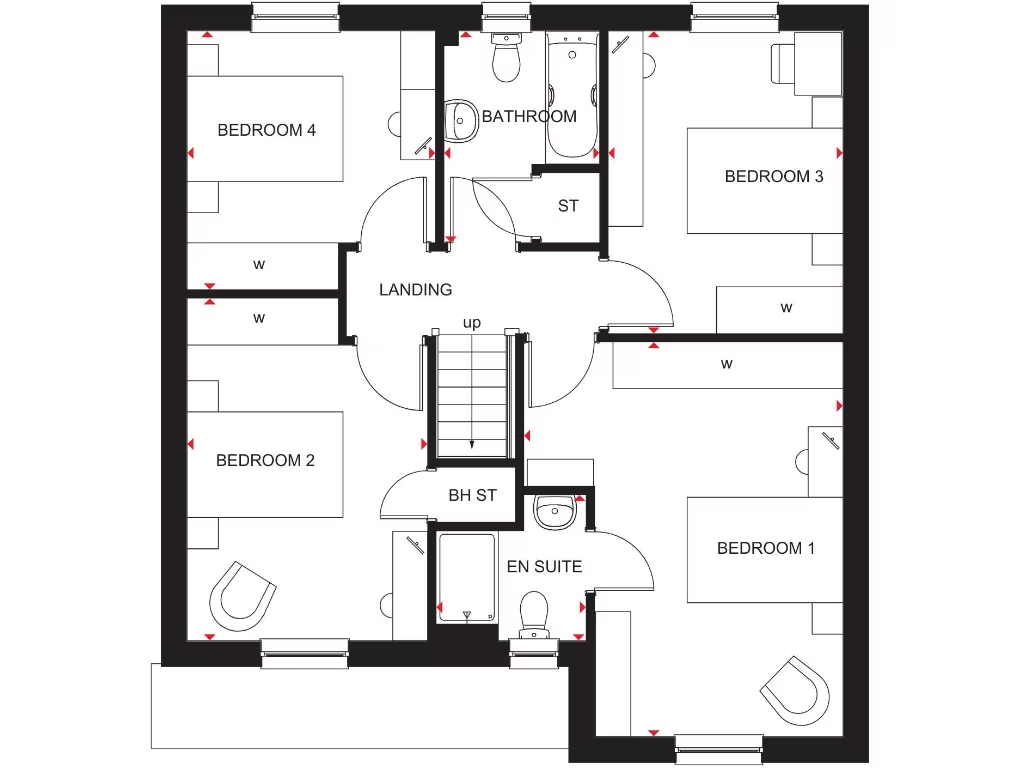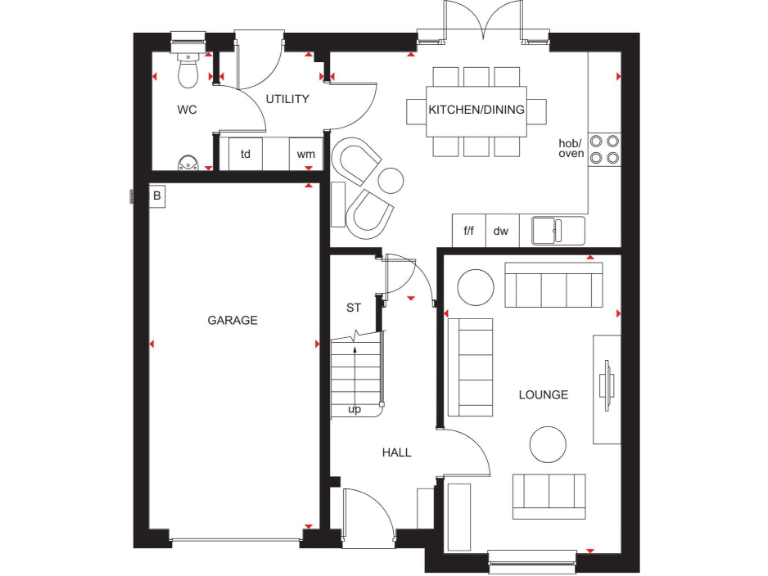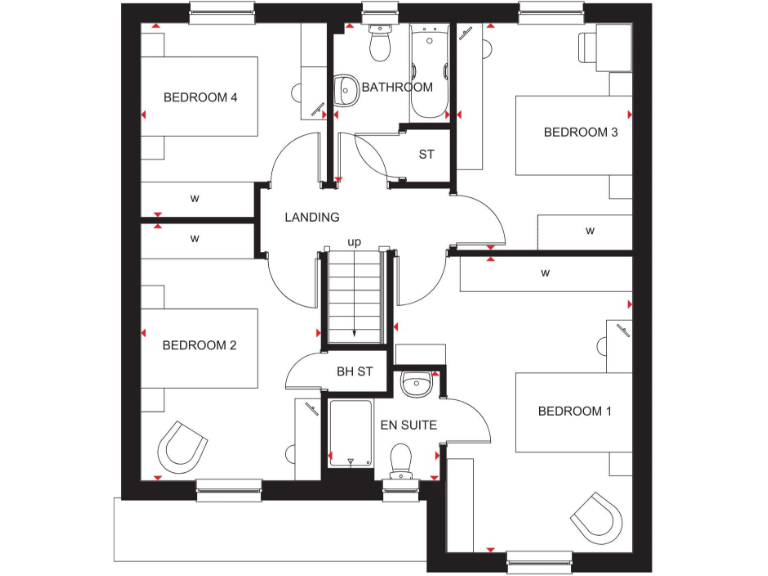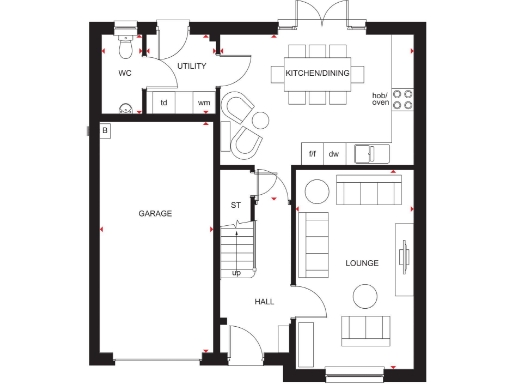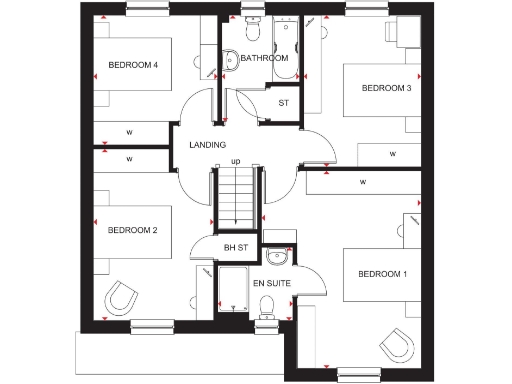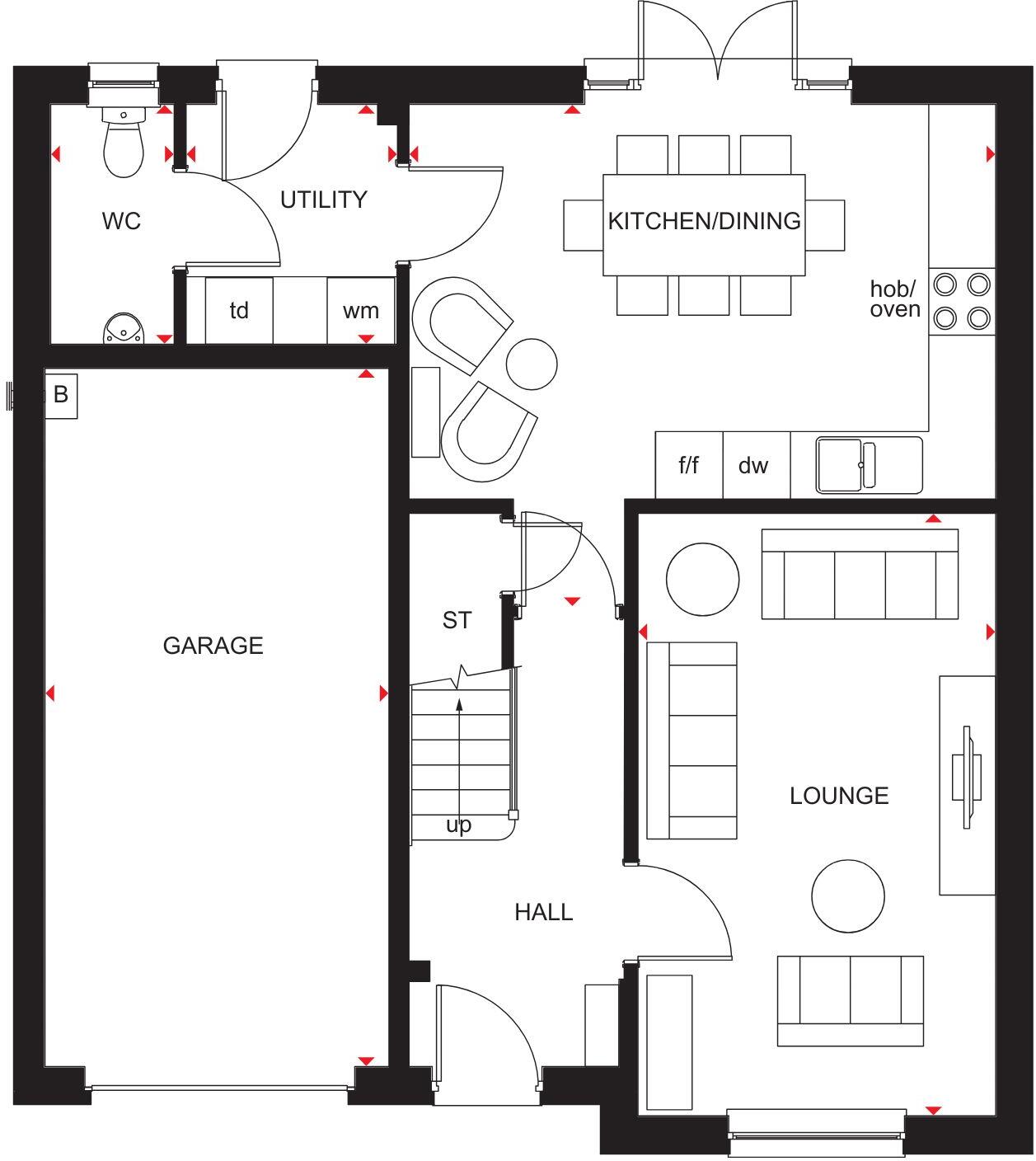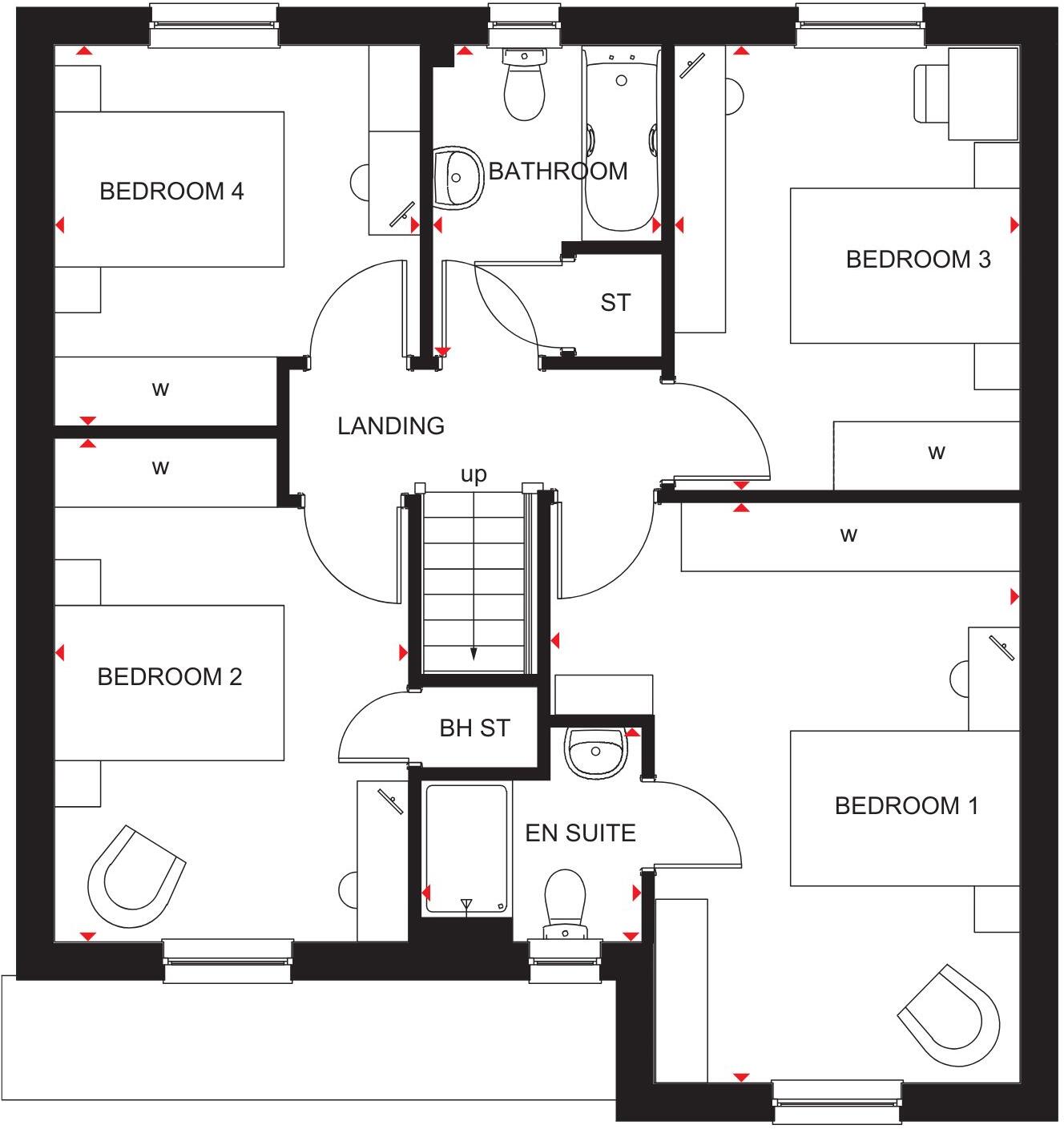Summary - Rosslyn Crescent,
Kirkcaldy,
KY1 2BN KY1 2BN
Four double bedrooms with en suite to main bedroom
This four-bedroom detached new-build offers a family-oriented layout with a south-facing garden and an open-plan kitchen/dining/family area that flows through French doors to the outside. The ground floor also includes a spacious lounge, utility and WC, while upstairs provides four double bedrooms with an en suite to the main bedroom. A single integral garage and driveway provide off-street parking.
The house is compact for a four-bedroom detached (total 1,086 sq ft) but designed for modern family living with practical room sizes and a contemporary finish. The garden orientation is a clear plus for sunlight, and the excellent mobile signal and fast broadband suit home working or streaming. Room dimensions are provided for planning furniture and storage needs.
Notable constraints are factual: the overall plot and internal floor area are relatively small for a detached four-bedroom property, and there is only one full bathroom plus an en suite. The wider estate sits in a neighbourhood described as transitional with a high proportion of renters and a very deprived local area classification — factors that may influence long-term resale or rental appeal. Tenure is unknown and should be confirmed.
This home will suit families seeking a modern, low-maintenance property near local amenities, beaches and parks, and buyers comfortable with a compact footprint and the local demographic profile. It also offers potential for investors aware of local area dynamics and rental demand, but due diligence on tenure and local services is recommended.
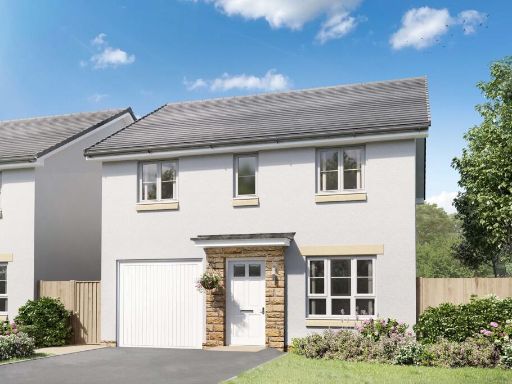 4 bedroom detached house for sale in Rosslyn Crescent,
Kirkcaldy,
KY1 2BN, KY1 — £279,995 • 4 bed • 1 bath • 855 ft²
4 bedroom detached house for sale in Rosslyn Crescent,
Kirkcaldy,
KY1 2BN, KY1 — £279,995 • 4 bed • 1 bath • 855 ft²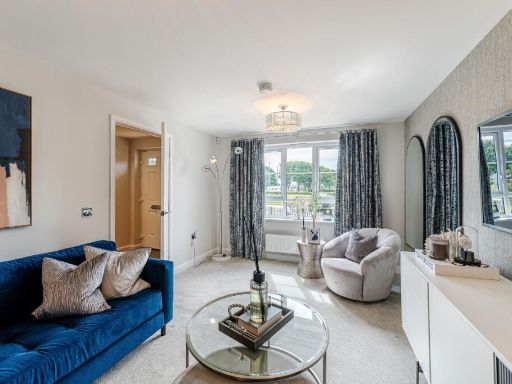 4 bedroom detached house for sale in Rosslyn Crescent,
Kirkcaldy,
KY1 2BN, KY1 — £320,995 • 4 bed • 1 bath • 1086 ft²
4 bedroom detached house for sale in Rosslyn Crescent,
Kirkcaldy,
KY1 2BN, KY1 — £320,995 • 4 bed • 1 bath • 1086 ft²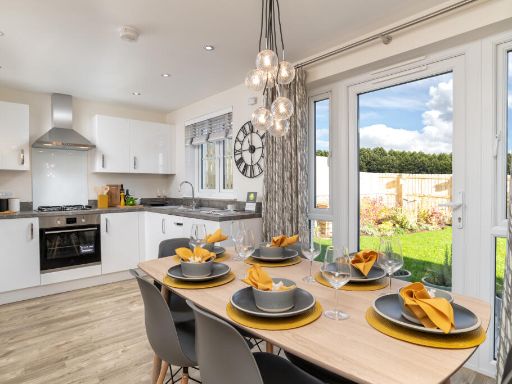 4 bedroom detached house for sale in Rosslyn Crescent,
Kirkcaldy,
KY1 2BN, KY1 — £280,995 • 4 bed • 1 bath • 855 ft²
4 bedroom detached house for sale in Rosslyn Crescent,
Kirkcaldy,
KY1 2BN, KY1 — £280,995 • 4 bed • 1 bath • 855 ft²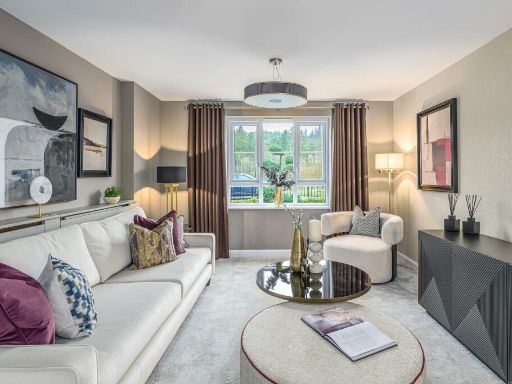 4 bedroom detached house for sale in Rosslyn Crescent,
Kirkcaldy,
KY1 2BN, KY1 — £353,995 • 4 bed • 1 bath • 1204 ft²
4 bedroom detached house for sale in Rosslyn Crescent,
Kirkcaldy,
KY1 2BN, KY1 — £353,995 • 4 bed • 1 bath • 1204 ft²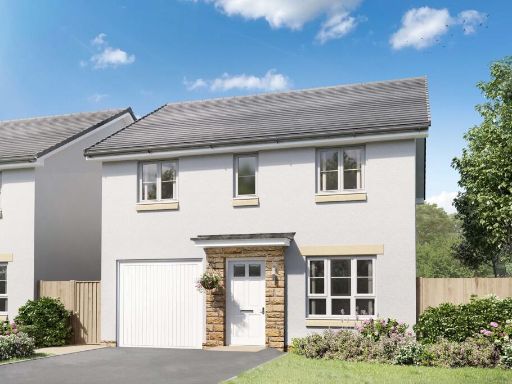 4 bedroom detached house for sale in Rosslyn Crescent,
Kirkcaldy,
KY1 2BN, KY1 — £285,995 • 4 bed • 1 bath • 855 ft²
4 bedroom detached house for sale in Rosslyn Crescent,
Kirkcaldy,
KY1 2BN, KY1 — £285,995 • 4 bed • 1 bath • 855 ft²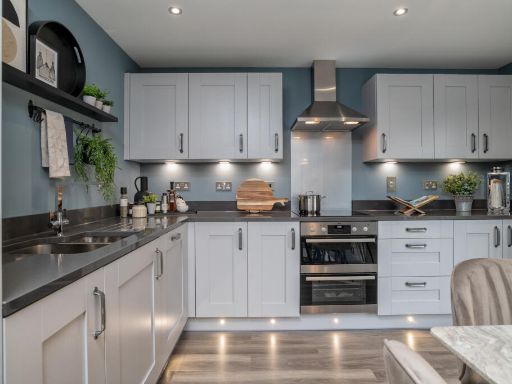 4 bedroom detached house for sale in Rosslyn Crescent,
Kirkcaldy,
KY1 2BN, KY1 — £316,995 • 4 bed • 1 bath • 1113 ft²
4 bedroom detached house for sale in Rosslyn Crescent,
Kirkcaldy,
KY1 2BN, KY1 — £316,995 • 4 bed • 1 bath • 1113 ft²