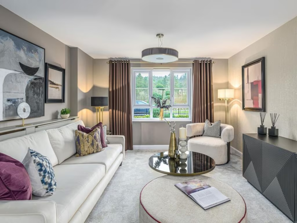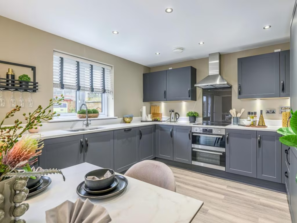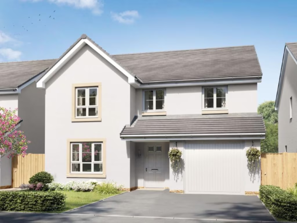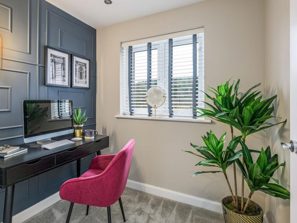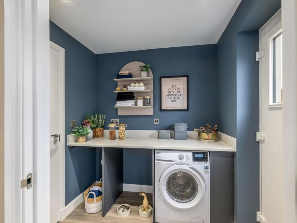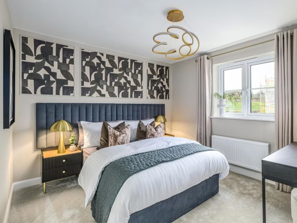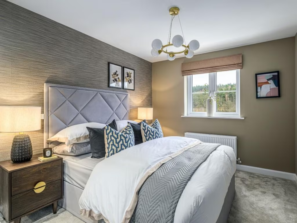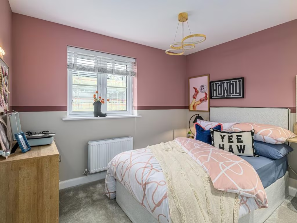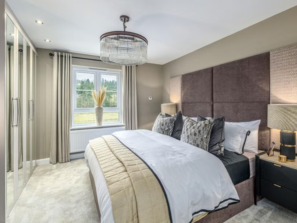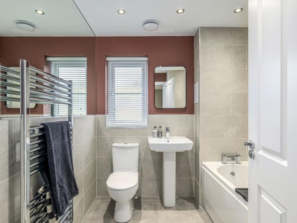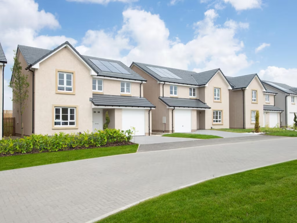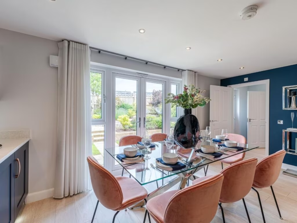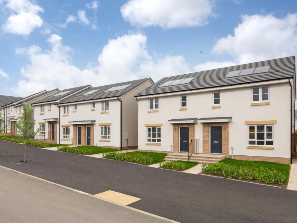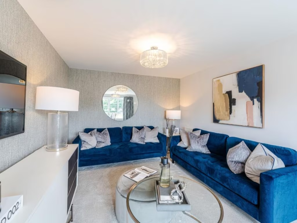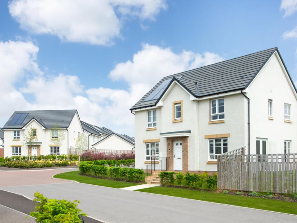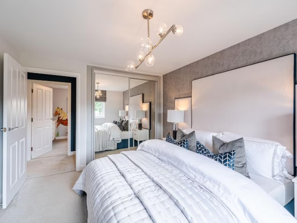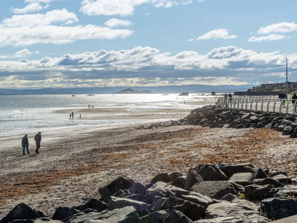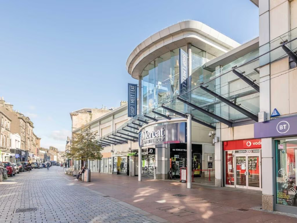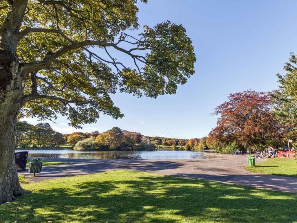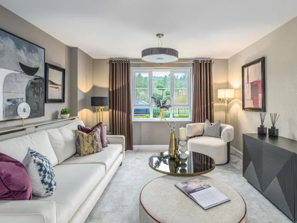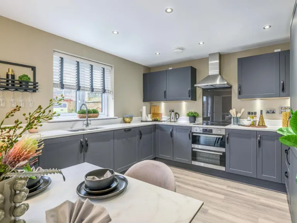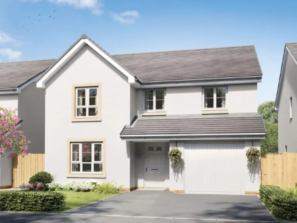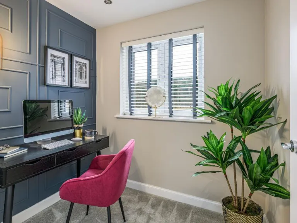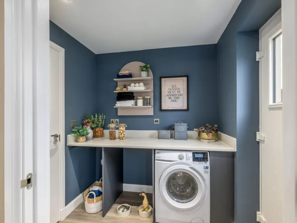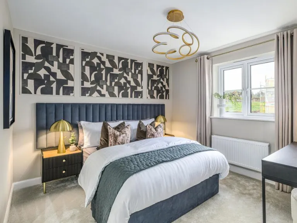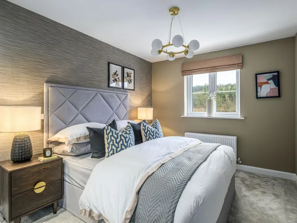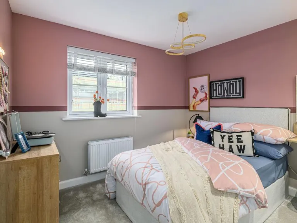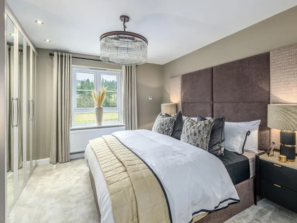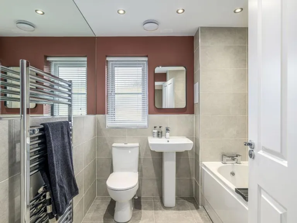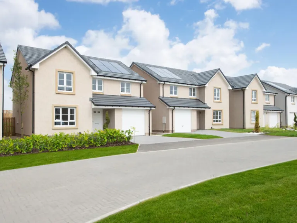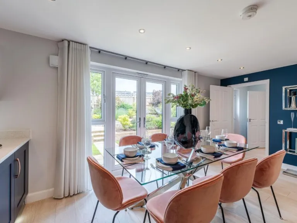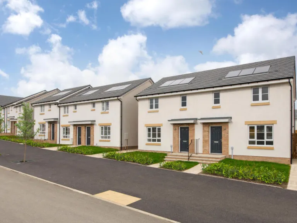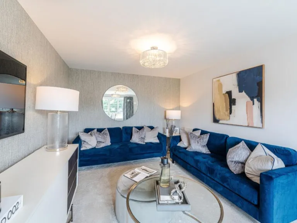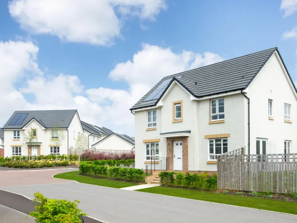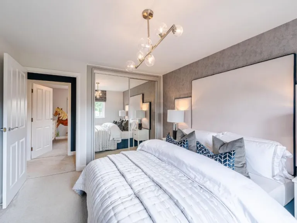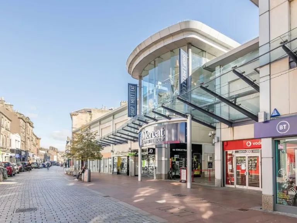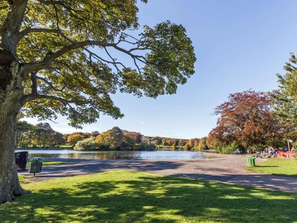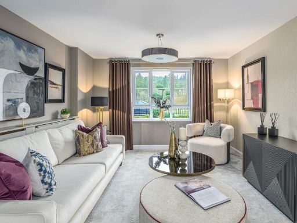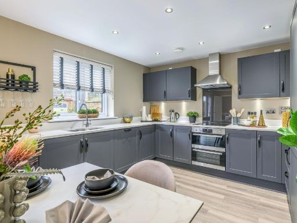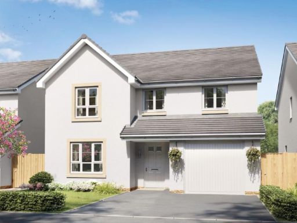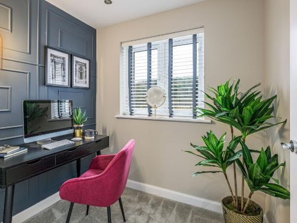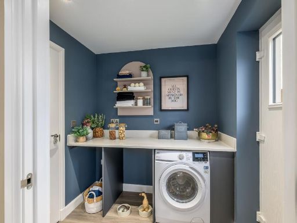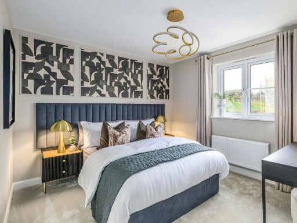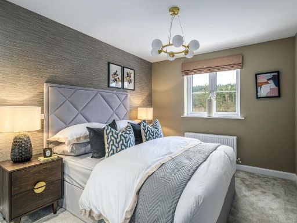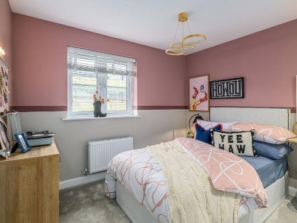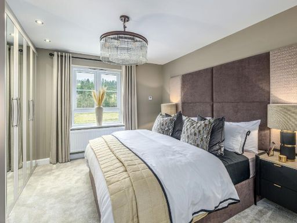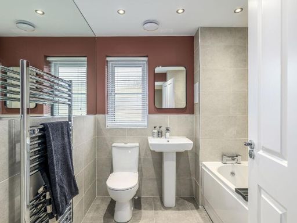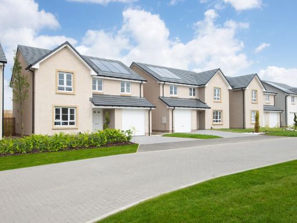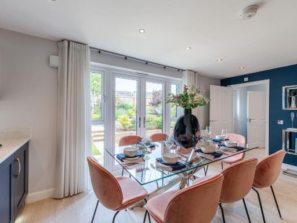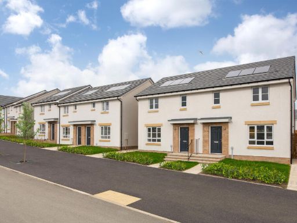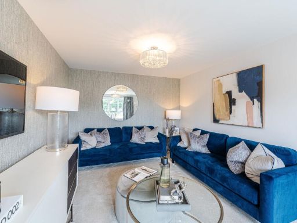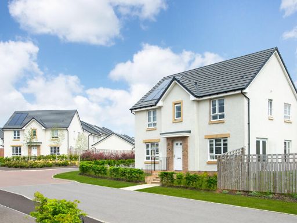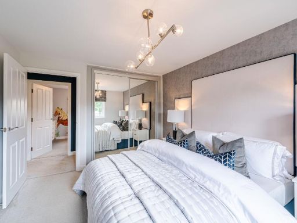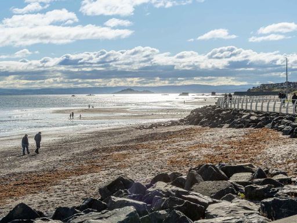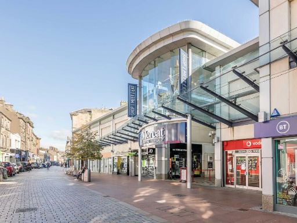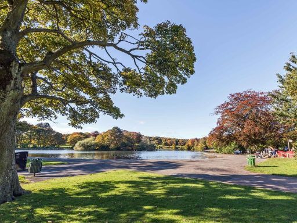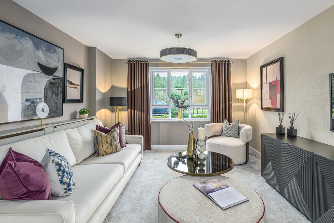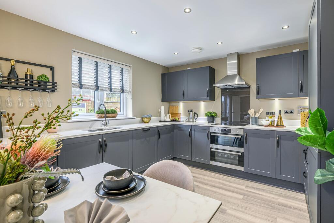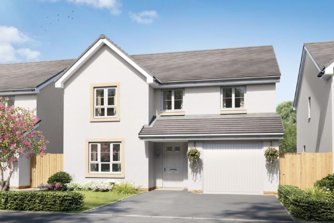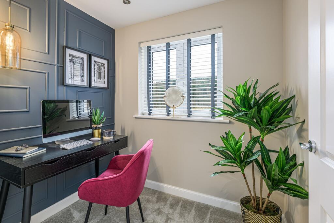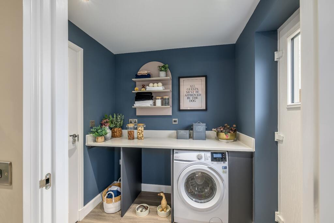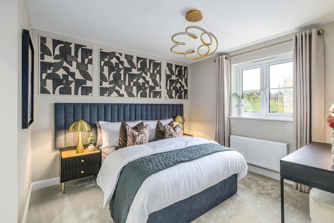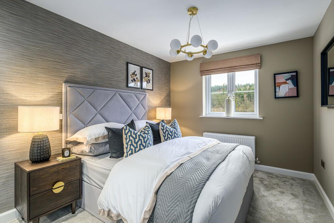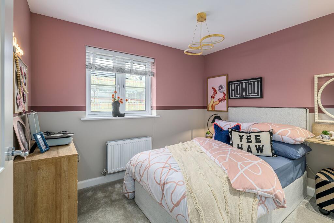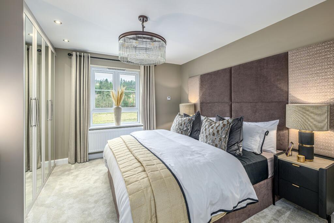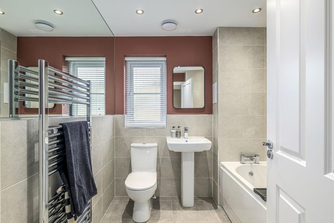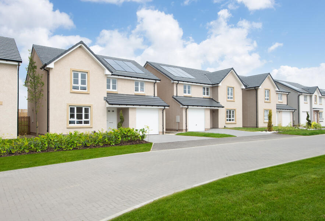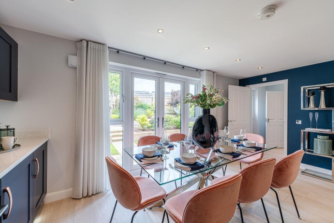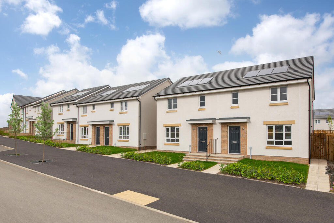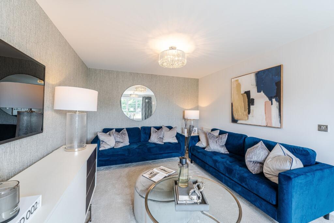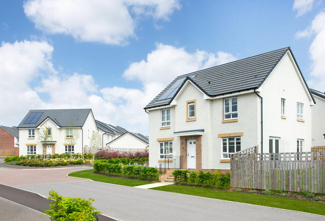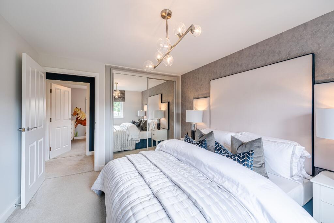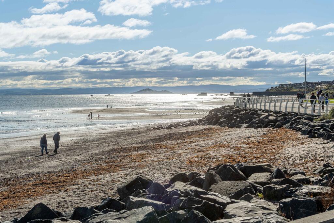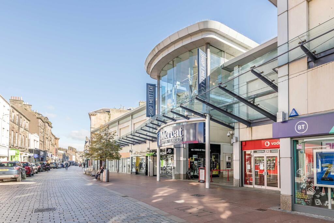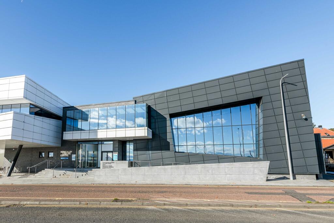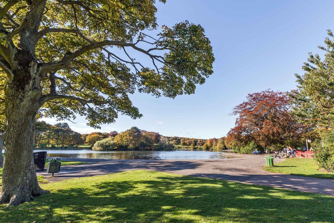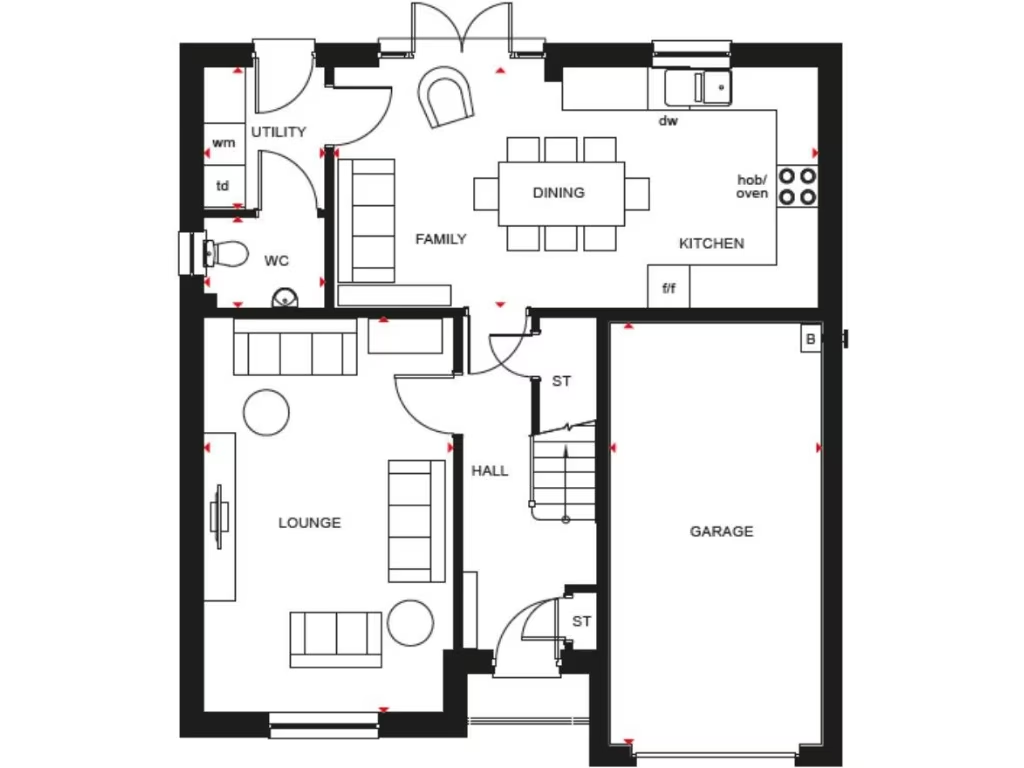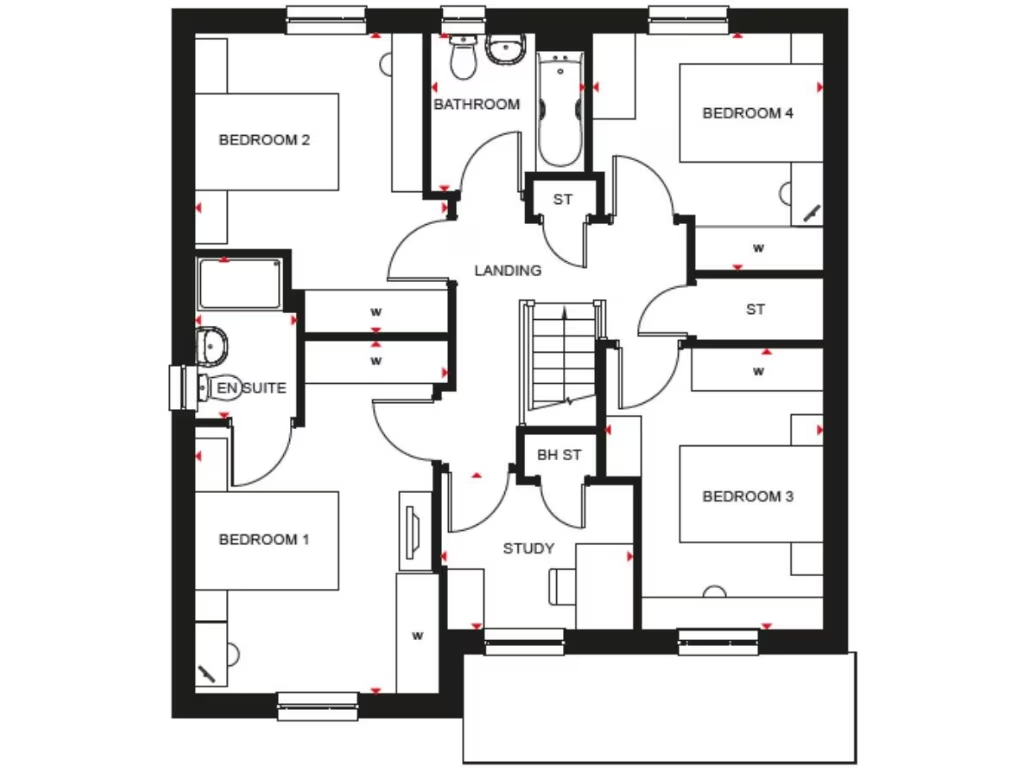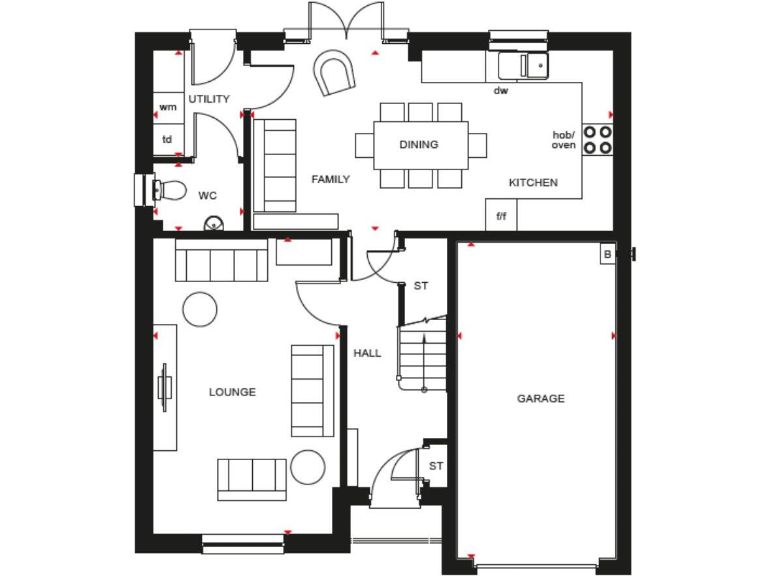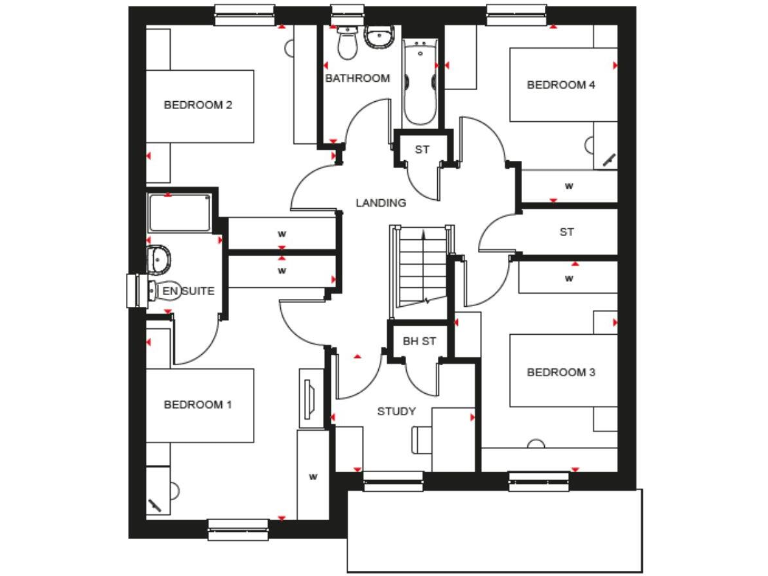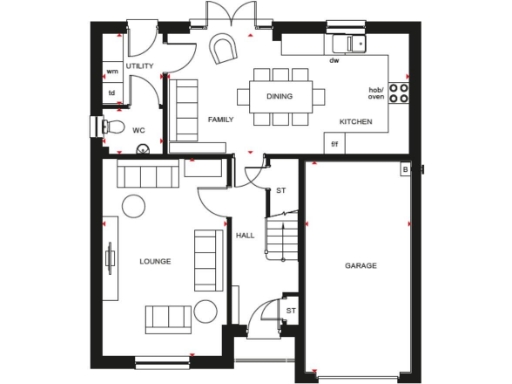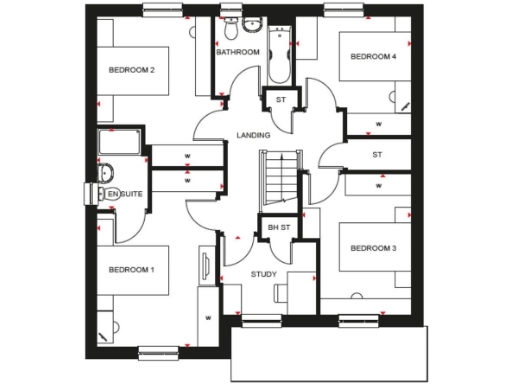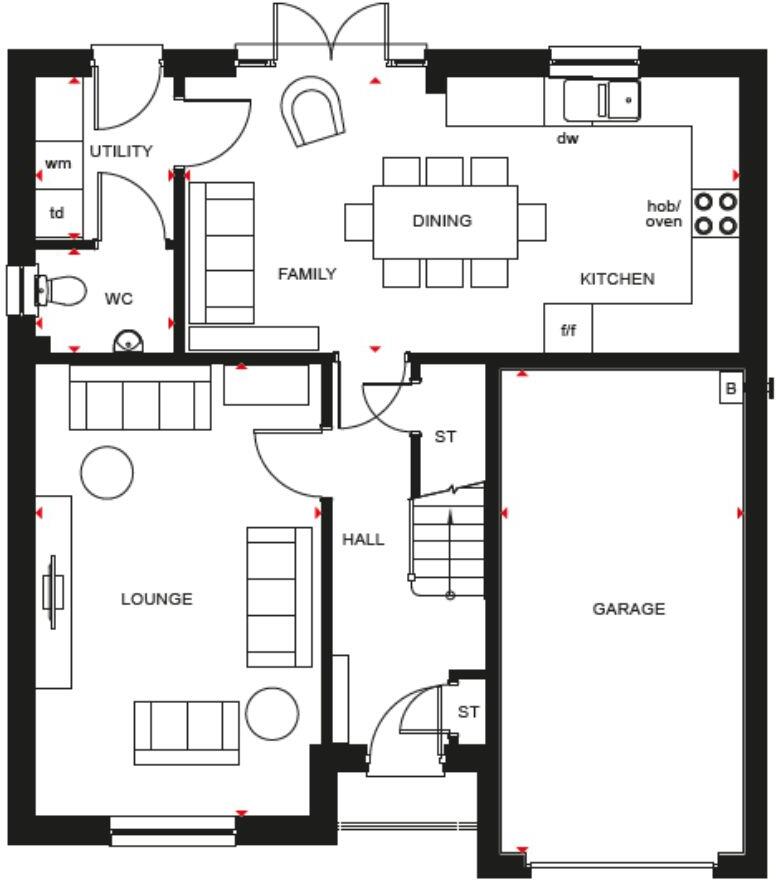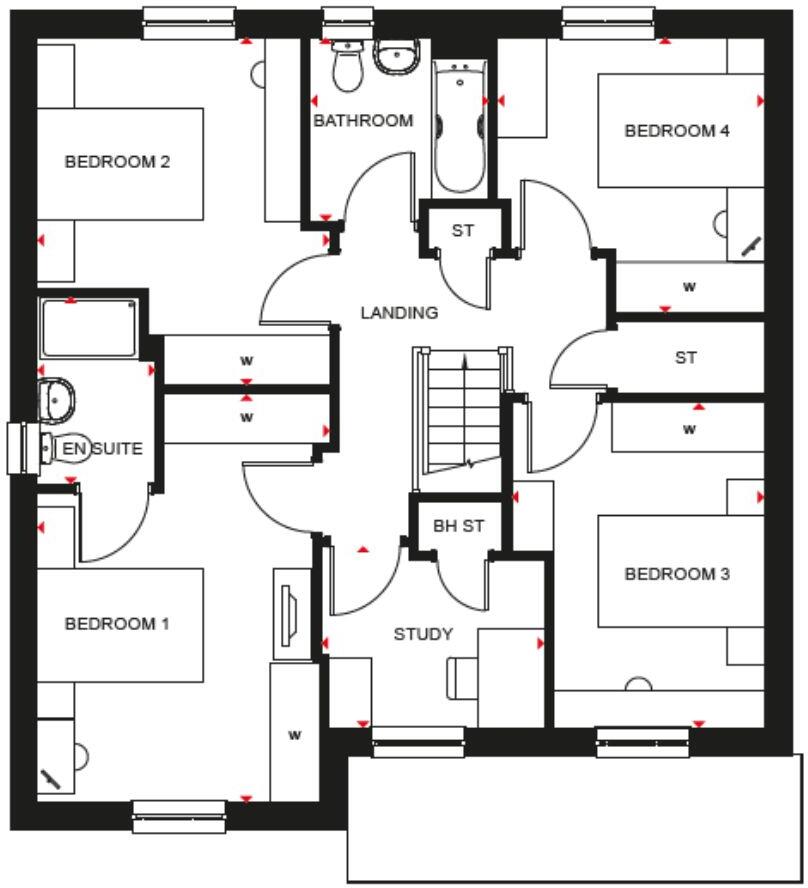Summary - Rosslyn Crescent,
Kirkcaldy,
KY1 2BN KY1 2BN
Four double bedrooms plus study and en suite main bedroom
Open-plan kitchen/dining/family room with French doors to garden
Integral single garage and private rear garden
Utility room and ground-floor WC for practical family use
Images show modern, well-maintained kitchen and lounge
Local area classed as very deprived; transitional Eastern European neighbourhood
Tenure unspecified; confirm service charges and ownership details
A substantial four-double-bedroom detached home arranged over two floors, ideal for a growing family seeking modern open-plan living. The ground floor centres on a large kitchen/dining/family room with French doors to the garden, plus a separate lounge, utility and study. An integral single garage and private garden add practical parking and outdoor space.
Internally the layout offers a main bedroom with en suite, three further double bedrooms and a family bathroom. The well-lit contemporary kitchen and lounge are shown in current images as well-presented and move-in ready. Broadband speeds are reported fast and mobile signal excellent — good for homeworking or streaming.
Buyers should note local context: the development sits in a transitional eastern European neighbourhood with a constrained-renter local area classification and is within a very deprived wider area. Tenure is not stated. These socioeconomic factors may affect investment resale and rental demand for some buyers.
Practical positives include a probable energy-efficient build (solar panels visible from the street in summaries), an integral garage, and handy nearby amenities, parks and coast. However, check the precise tenure, any development service charges, and confirm whether additional bathrooms or fittings match your family’s needs before viewing.
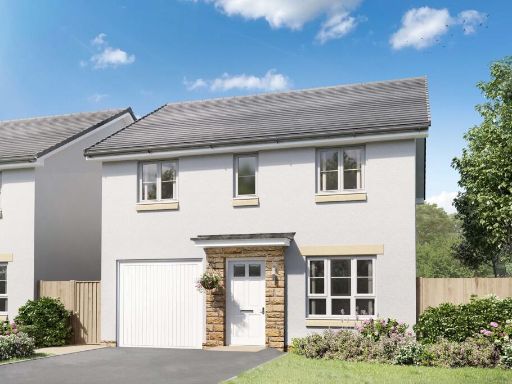 4 bedroom detached house for sale in Rosslyn Crescent,
Kirkcaldy,
KY1 2BN, KY1 — £279,995 • 4 bed • 1 bath • 855 ft²
4 bedroom detached house for sale in Rosslyn Crescent,
Kirkcaldy,
KY1 2BN, KY1 — £279,995 • 4 bed • 1 bath • 855 ft²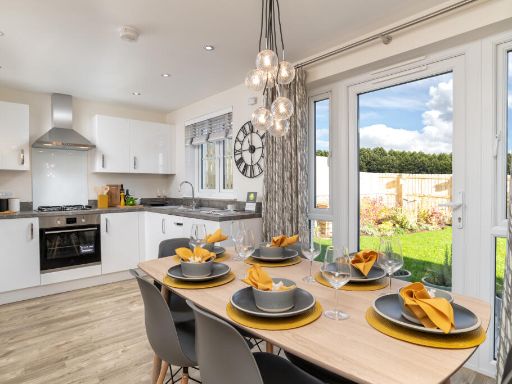 4 bedroom detached house for sale in Rosslyn Crescent,
Kirkcaldy,
KY1 2BN, KY1 — £280,995 • 4 bed • 1 bath • 855 ft²
4 bedroom detached house for sale in Rosslyn Crescent,
Kirkcaldy,
KY1 2BN, KY1 — £280,995 • 4 bed • 1 bath • 855 ft²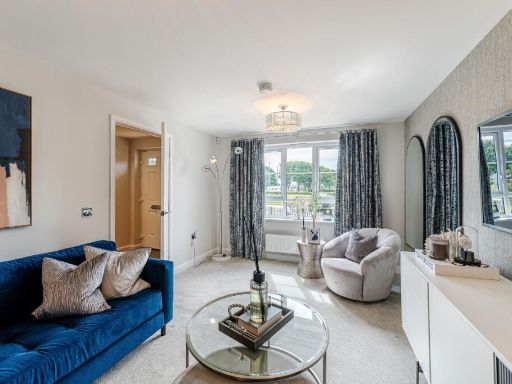 4 bedroom detached house for sale in Rosslyn Crescent,
Kirkcaldy,
KY1 2BN, KY1 — £320,995 • 4 bed • 1 bath • 1086 ft²
4 bedroom detached house for sale in Rosslyn Crescent,
Kirkcaldy,
KY1 2BN, KY1 — £320,995 • 4 bed • 1 bath • 1086 ft²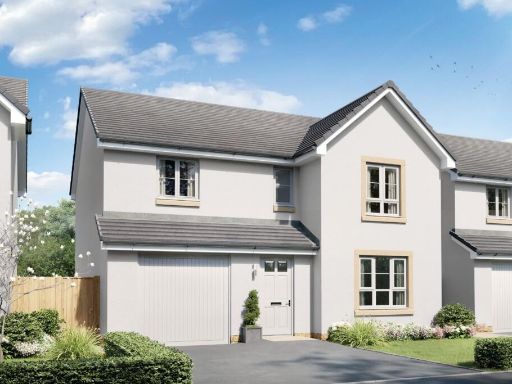 4 bedroom detached house for sale in Rosslyn Crescent,
Kirkcaldy,
KY1 2BN, KY1 — £323,995 • 4 bed • 1 bath • 1086 ft²
4 bedroom detached house for sale in Rosslyn Crescent,
Kirkcaldy,
KY1 2BN, KY1 — £323,995 • 4 bed • 1 bath • 1086 ft²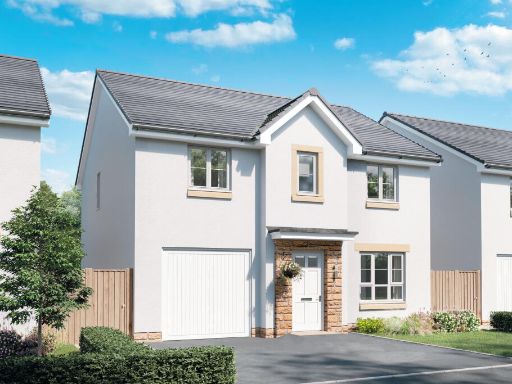 4 bedroom detached house for sale in Rosslyn Crescent,
Kirkcaldy,
KY1 2BN, KY1 — £301,995 • 4 bed • 1 bath • 1037 ft²
4 bedroom detached house for sale in Rosslyn Crescent,
Kirkcaldy,
KY1 2BN, KY1 — £301,995 • 4 bed • 1 bath • 1037 ft²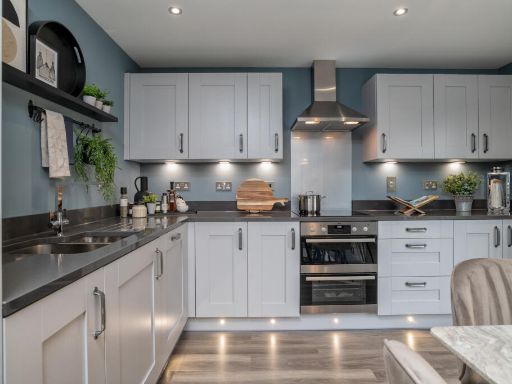 4 bedroom detached house for sale in Rosslyn Crescent,
Kirkcaldy,
KY1 2BN, KY1 — £316,995 • 4 bed • 1 bath • 1113 ft²
4 bedroom detached house for sale in Rosslyn Crescent,
Kirkcaldy,
KY1 2BN, KY1 — £316,995 • 4 bed • 1 bath • 1113 ft²