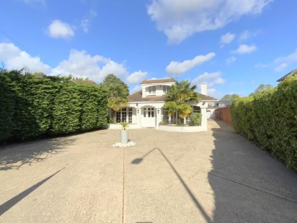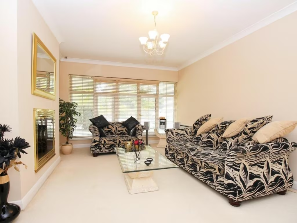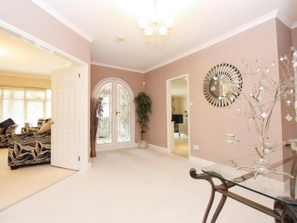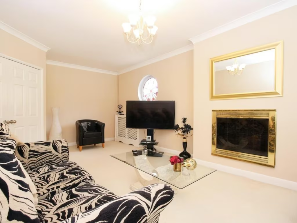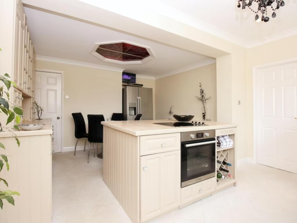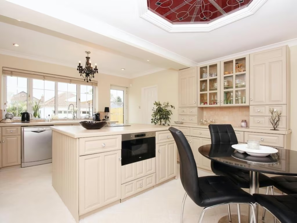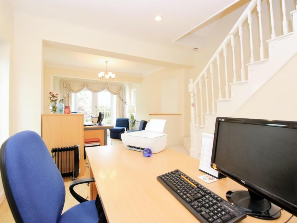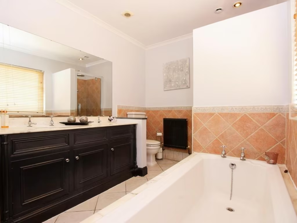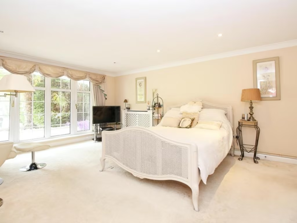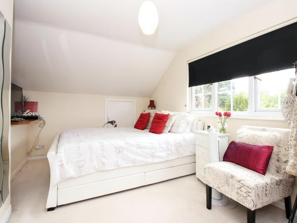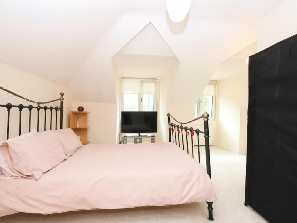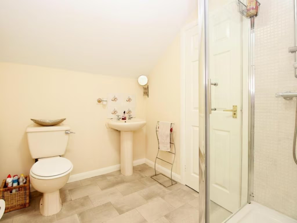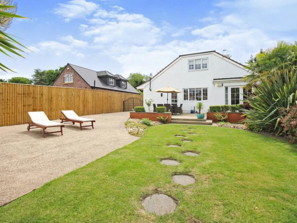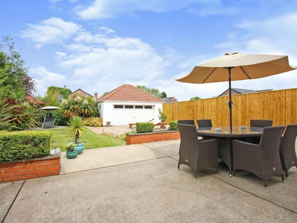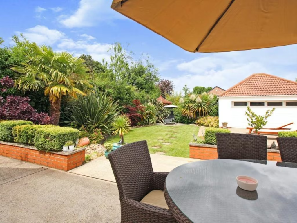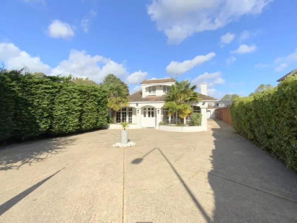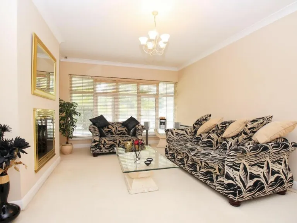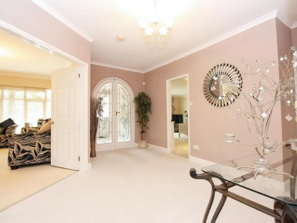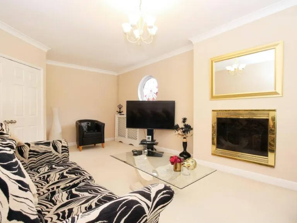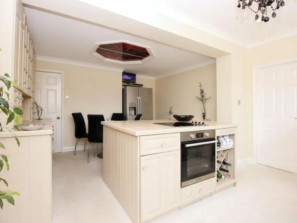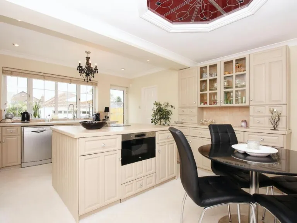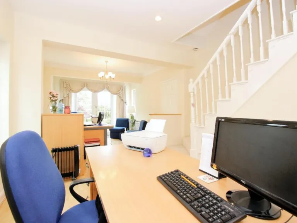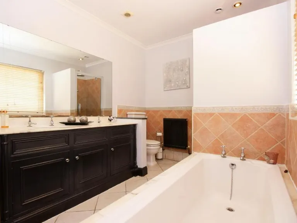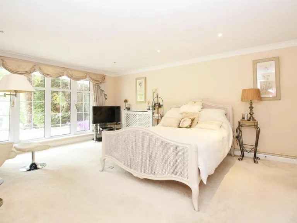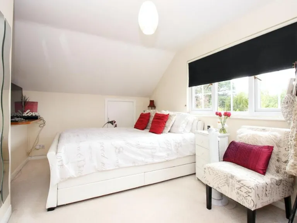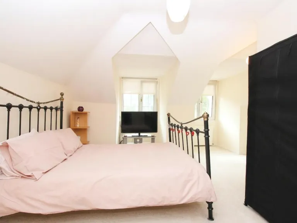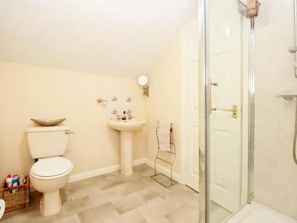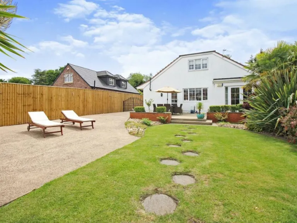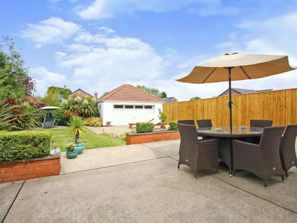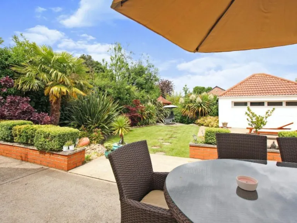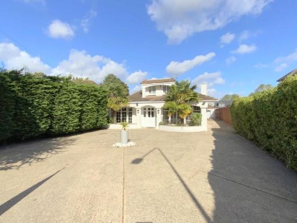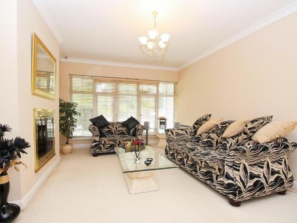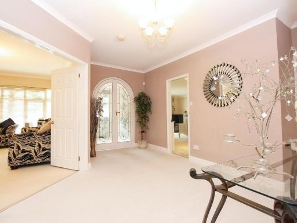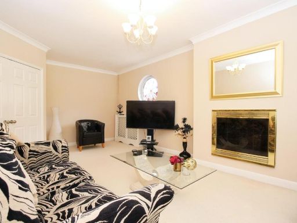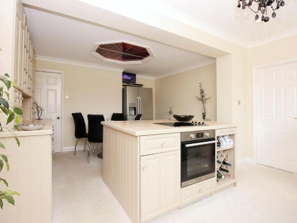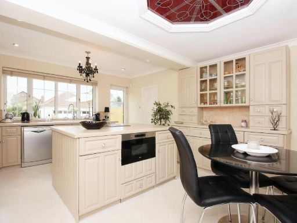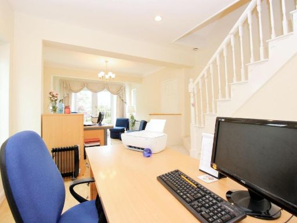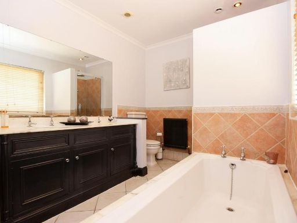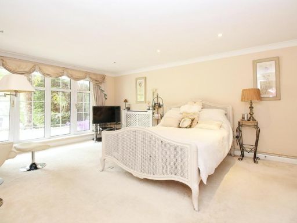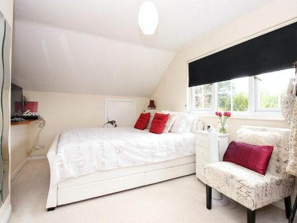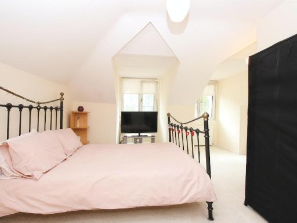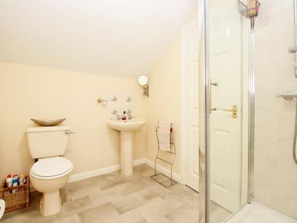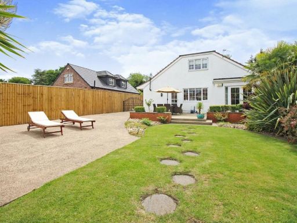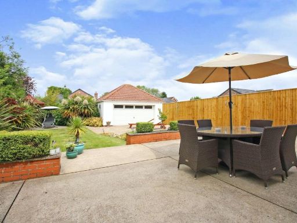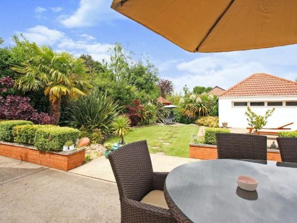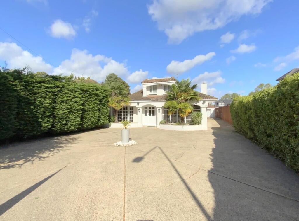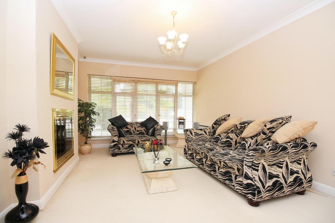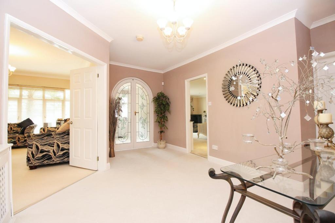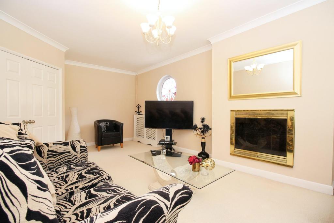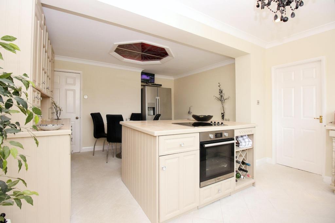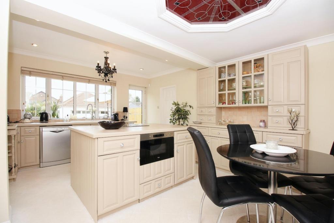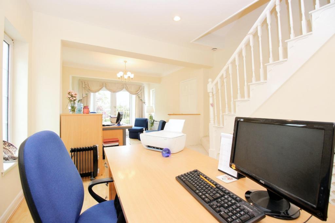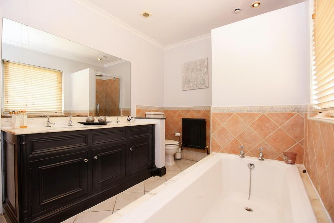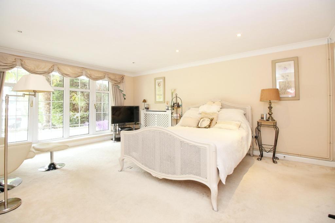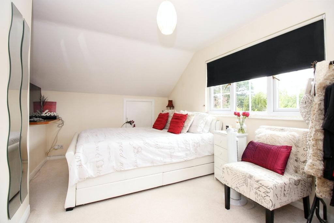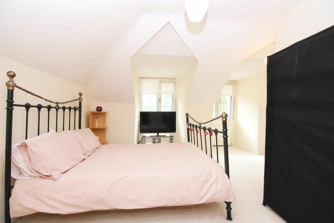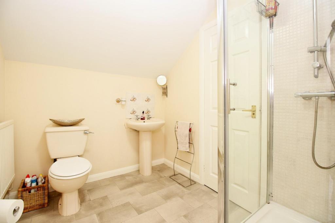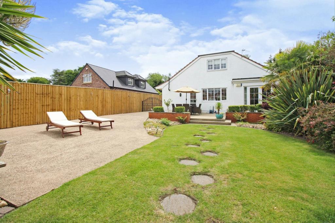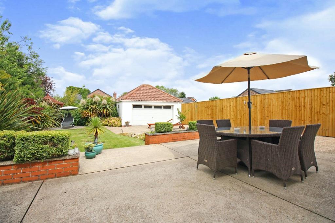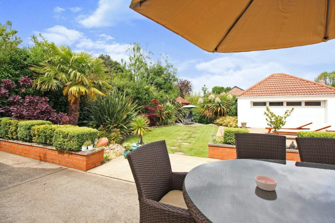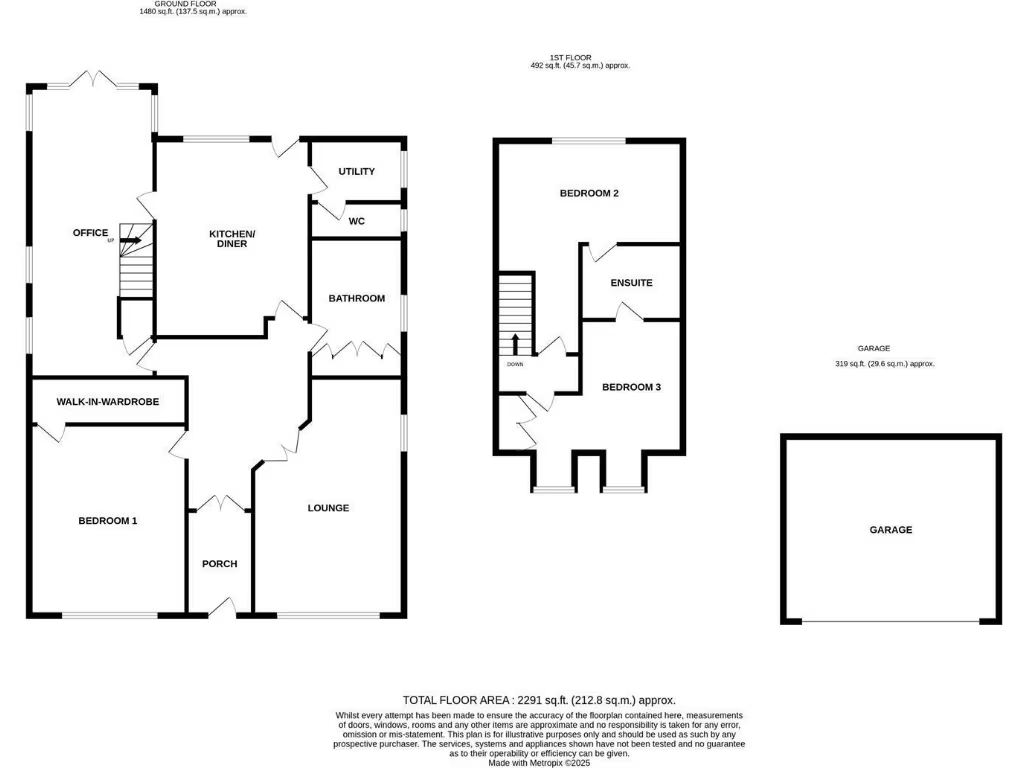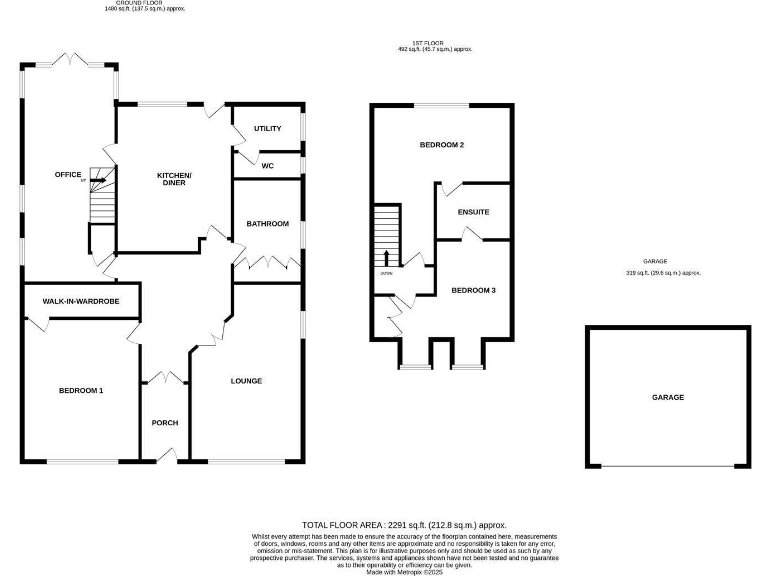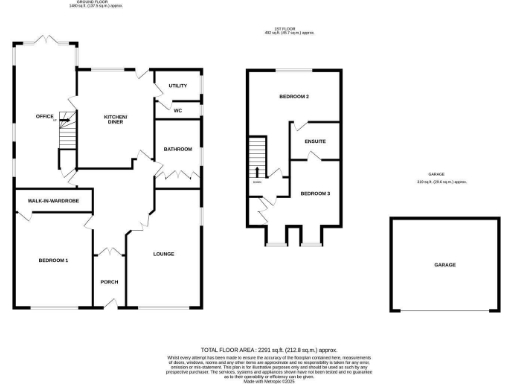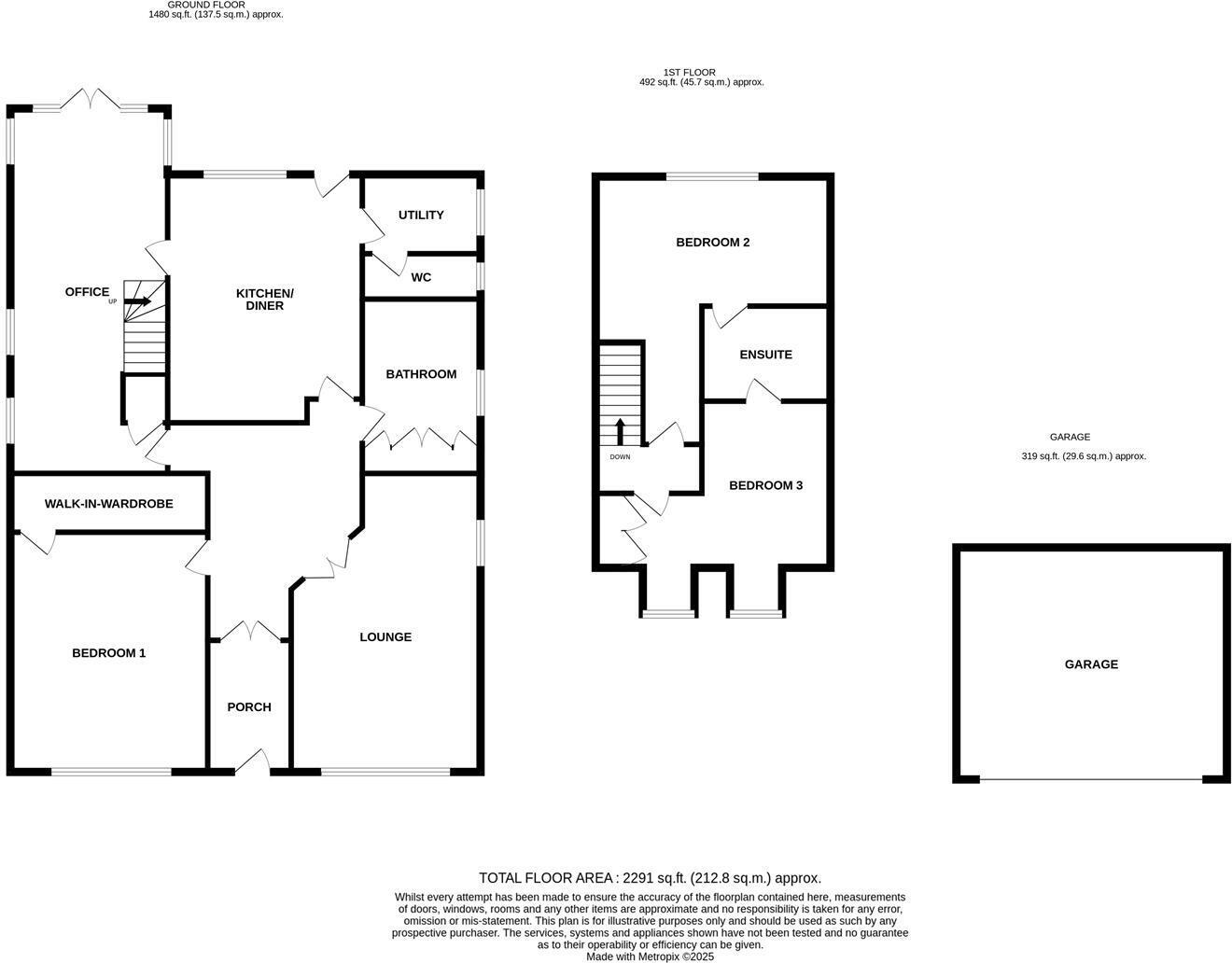Summary - 69 HUMBERSTON AVENUE HUMBERSTON GRIMSBY DN36 4SR
3 bed 2 bath Detached
Large private garden and multiple parking spaces in sought-after Humberston location.
- Large private plot with south-facing rear garden
- Generous living space plus separate office and utility
- Wide driveway and detached garage; multiple off-street parking
- Double glazing, loft insulation and low-energy lighting
- Excellent mobile signal and fast broadband
- Council tax band F — higher ongoing costs
- Retrospective planning application to retain wall and fence
- Chain free and freehold tenure
Set on a large private plot in desirable Humberston, this three-bedroom detached villa offers spacious, flexible family accommodation across two levels. The ground floor includes a generous living room, office, fitted kitchen-diner and utility, while upstairs provides two bedrooms plus an en-suite and a main bathroom — useful for growing households.
Outside, the south-facing rear garden is substantial and private, with paved patio, lawn and mature planting that creates a low-maintenance, family-friendly outdoor space. The wide forecourt and multi-car driveway — plus a detached garage/outbuilding — deliver plentiful off-street parking for cars, trailers or hobbies.
Practical comforts include gas central heating, double glazing and loft insulation plus fast broadband and excellent mobile signal. The location is close to well-rated local schools, shops and transport links, making daily life straightforward for commuters and families.
Buyers should note the property has a retrospective planning application on a retained wall and fence (Ref DM/0323/19/FULA). Council tax is band F, so running costs are higher than average. Overall the house is well-presented but suits purchasers seeking a larger plot and family layout rather than minimal-maintenance apartment living.
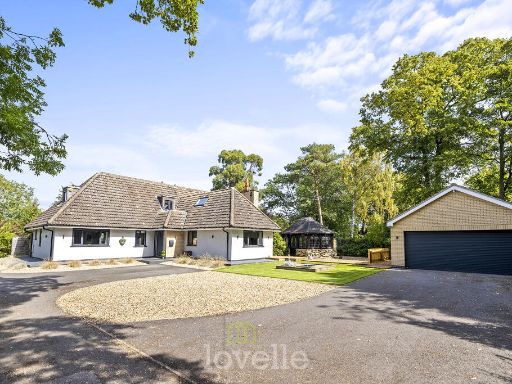 4 bedroom bungalow for sale in Humberston Avenue, Humberston, DN36 — £825,000 • 4 bed • 4 bath • 2949 ft²
4 bedroom bungalow for sale in Humberston Avenue, Humberston, DN36 — £825,000 • 4 bed • 4 bath • 2949 ft²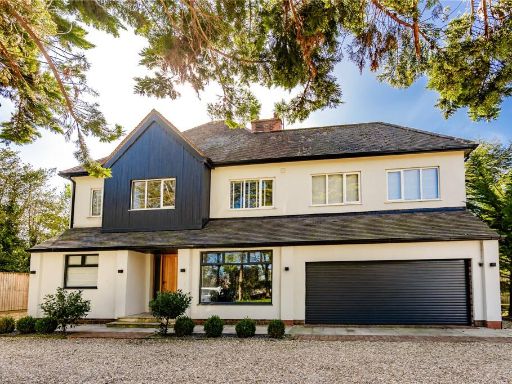 4 bedroom detached house for sale in Humberston Avenue, Humberston, Grimsby, Lincolnshire, DN36 — £595,000 • 4 bed • 4 bath • 3230 ft²
4 bedroom detached house for sale in Humberston Avenue, Humberston, Grimsby, Lincolnshire, DN36 — £595,000 • 4 bed • 4 bath • 3230 ft²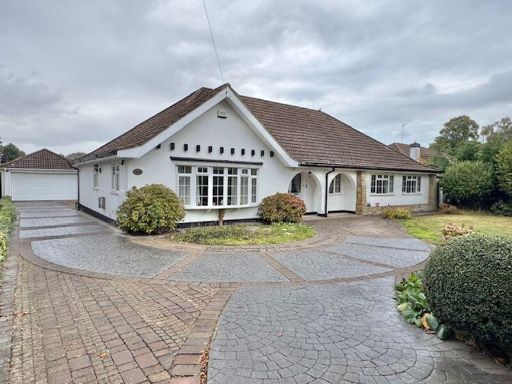 4 bedroom detached bungalow for sale in Humberston Avenue, Humberston , DN36 — £600,000 • 4 bed • 2 bath • 2214 ft²
4 bedroom detached bungalow for sale in Humberston Avenue, Humberston , DN36 — £600,000 • 4 bed • 2 bath • 2214 ft²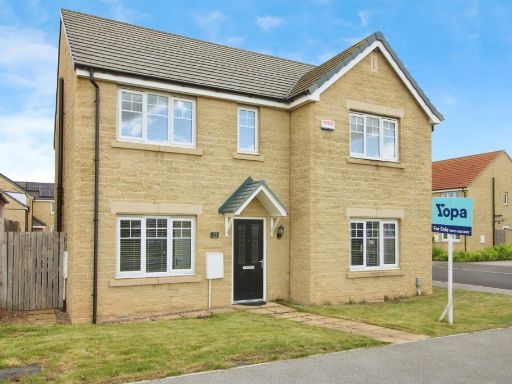 5 bedroom detached house for sale in Clubhouse Way, Humberston, Grimsby, DN36 — £390,000 • 5 bed • 2 bath • 1610 ft²
5 bedroom detached house for sale in Clubhouse Way, Humberston, Grimsby, DN36 — £390,000 • 5 bed • 2 bath • 1610 ft²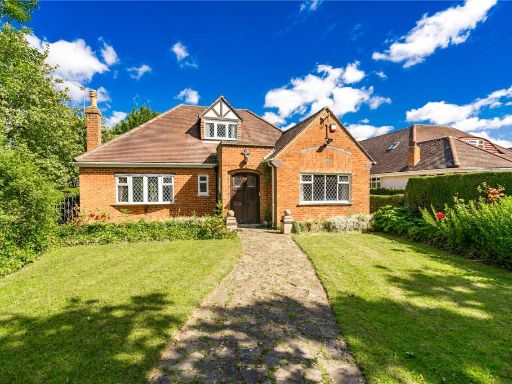 3 bedroom bungalow for sale in Humberston Avenue, Humberston, Grimsby, Lincolnshire, DN36 — £325,000 • 3 bed • 1 bath • 1120 ft²
3 bedroom bungalow for sale in Humberston Avenue, Humberston, Grimsby, Lincolnshire, DN36 — £325,000 • 3 bed • 1 bath • 1120 ft²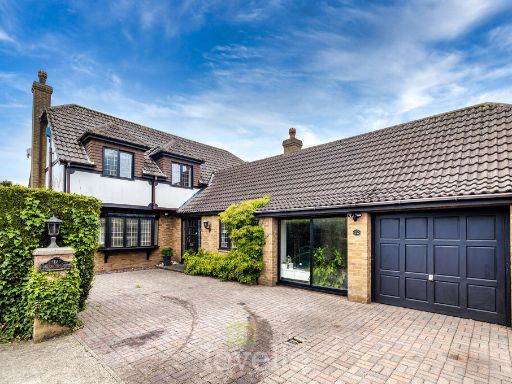 4 bedroom detached house for sale in Brooklyn Drive, Humberston, DN36 — £450,000 • 4 bed • 3 bath • 2519 ft²
4 bedroom detached house for sale in Brooklyn Drive, Humberston, DN36 — £450,000 • 4 bed • 3 bath • 2519 ft²