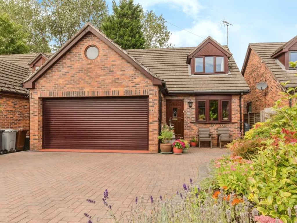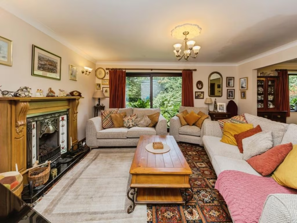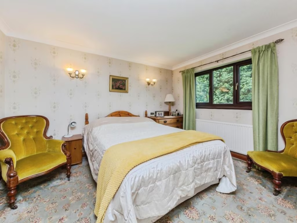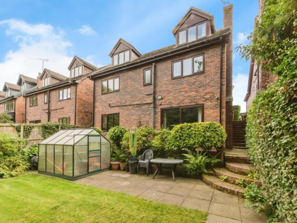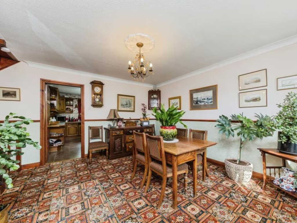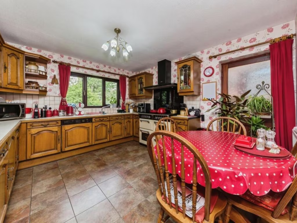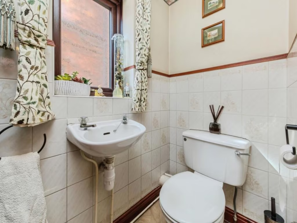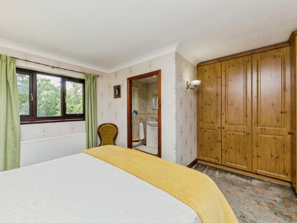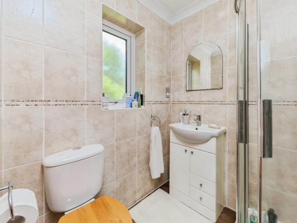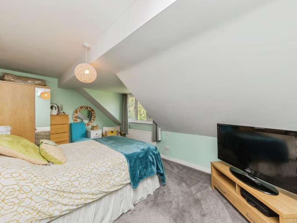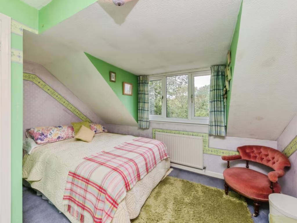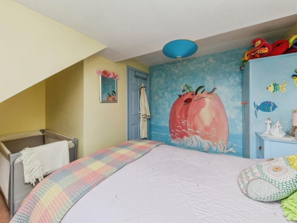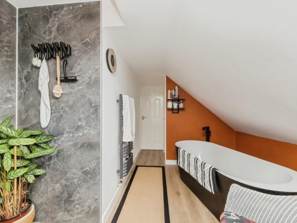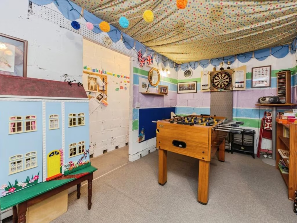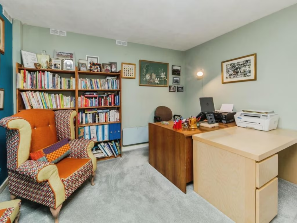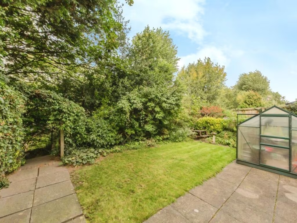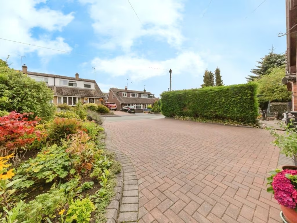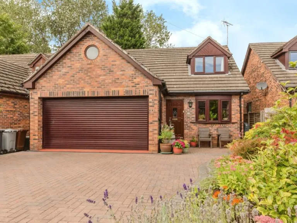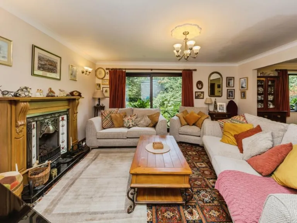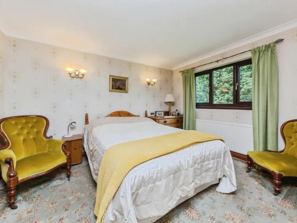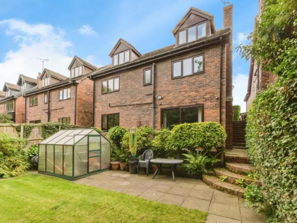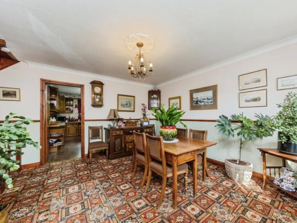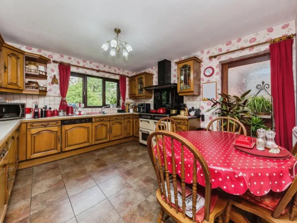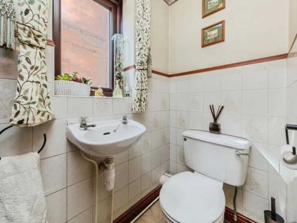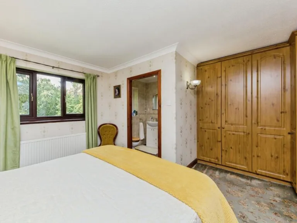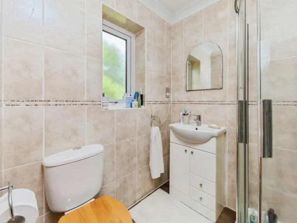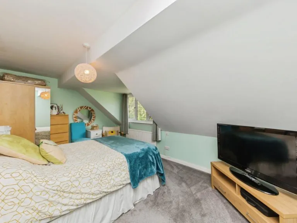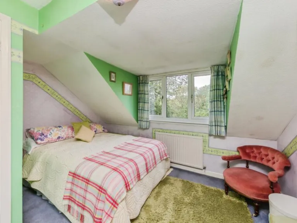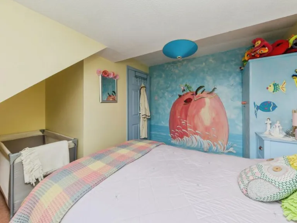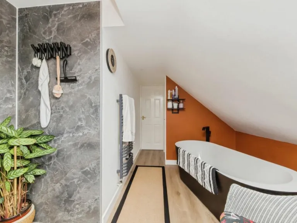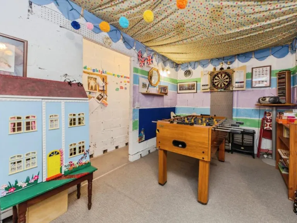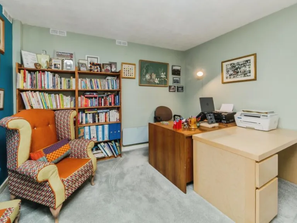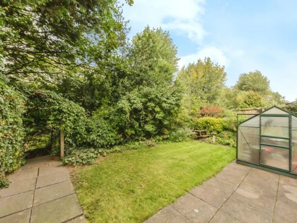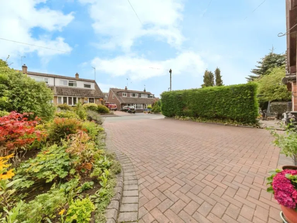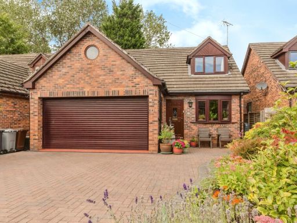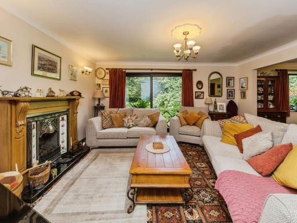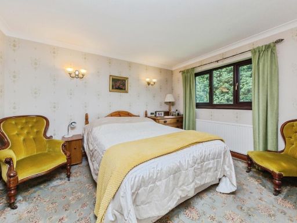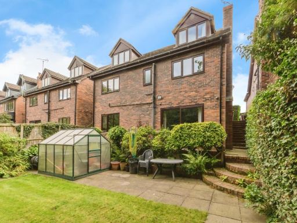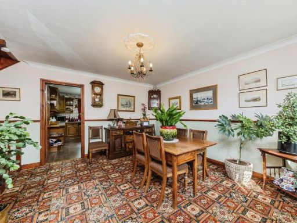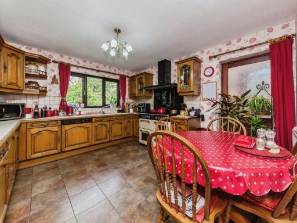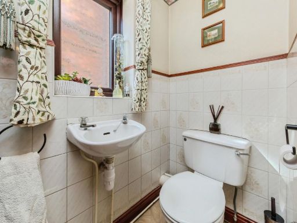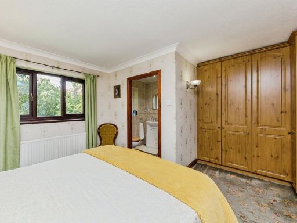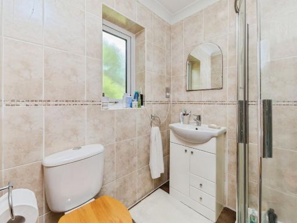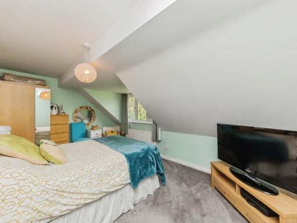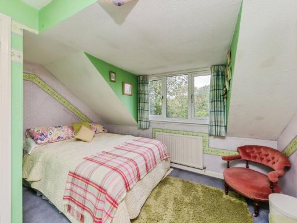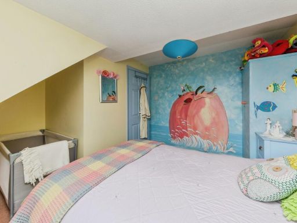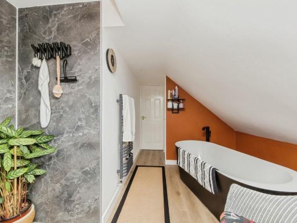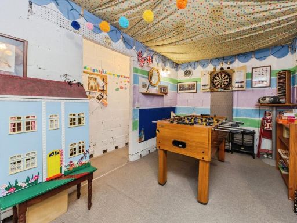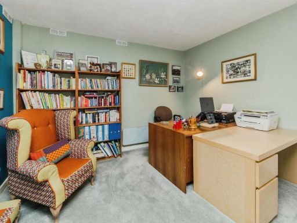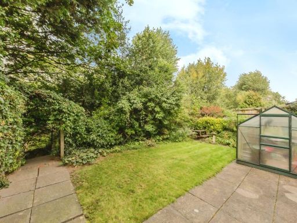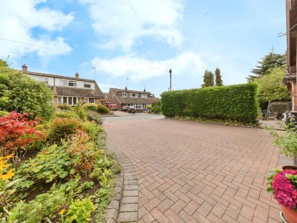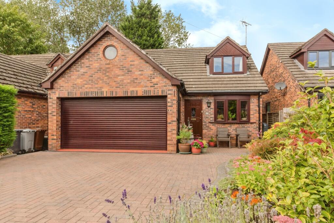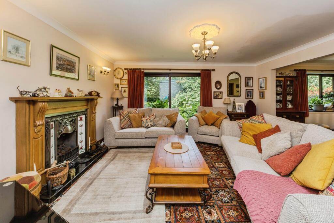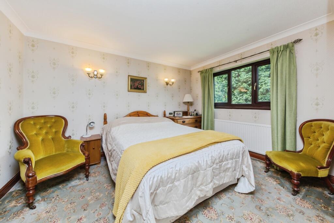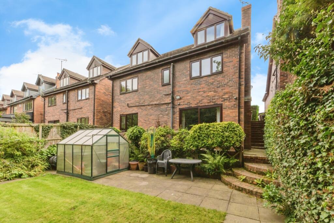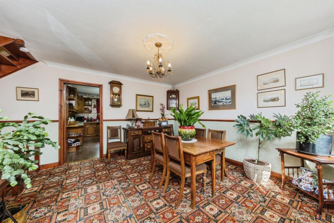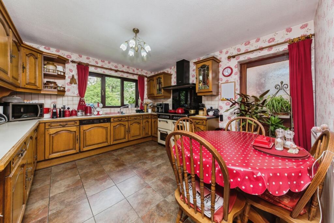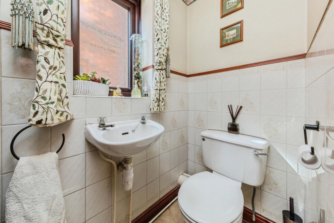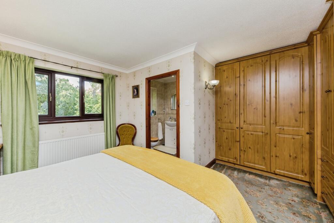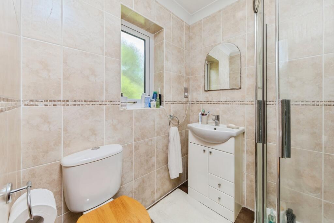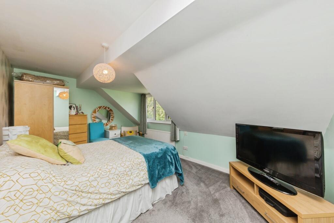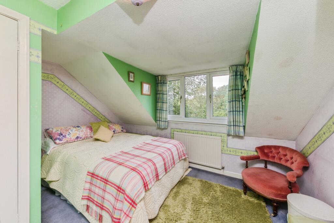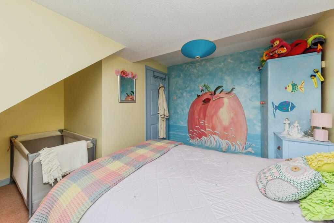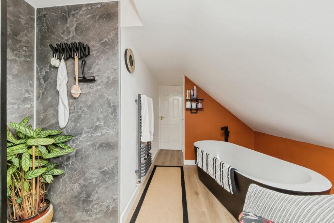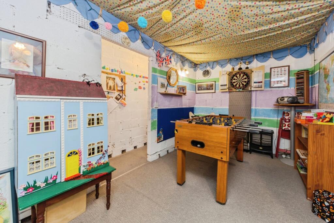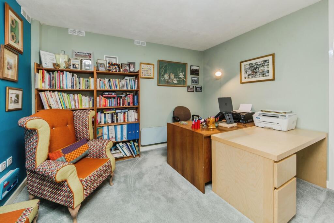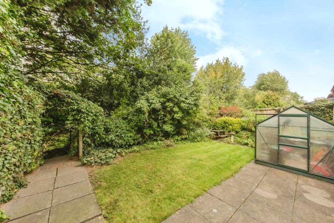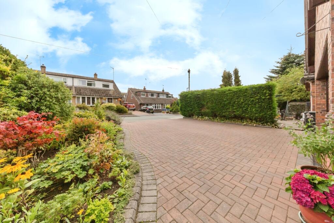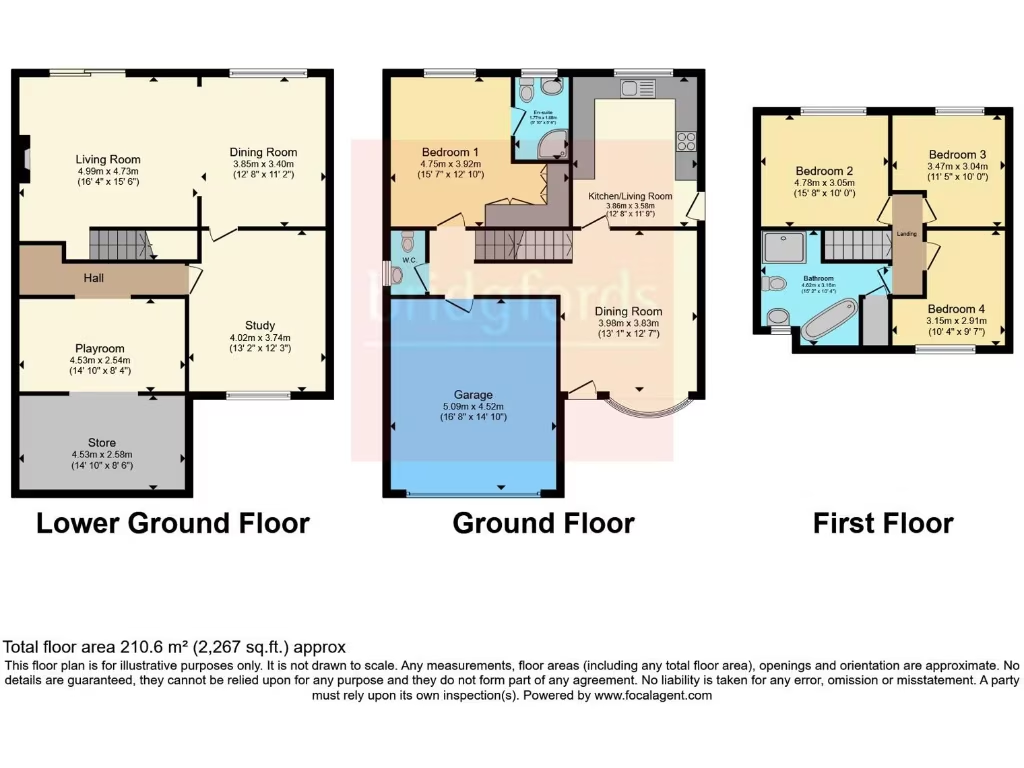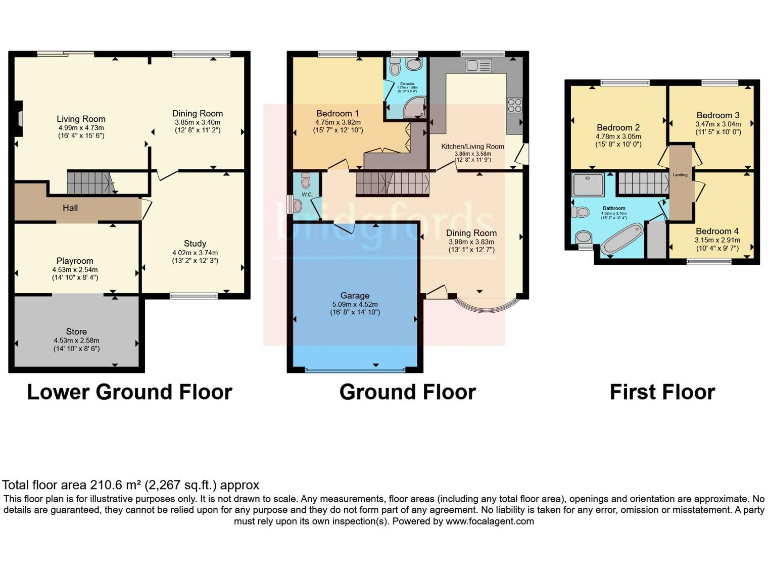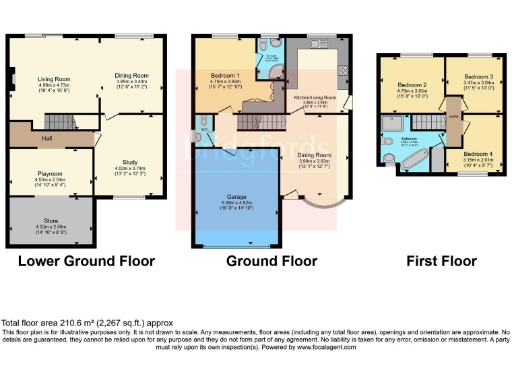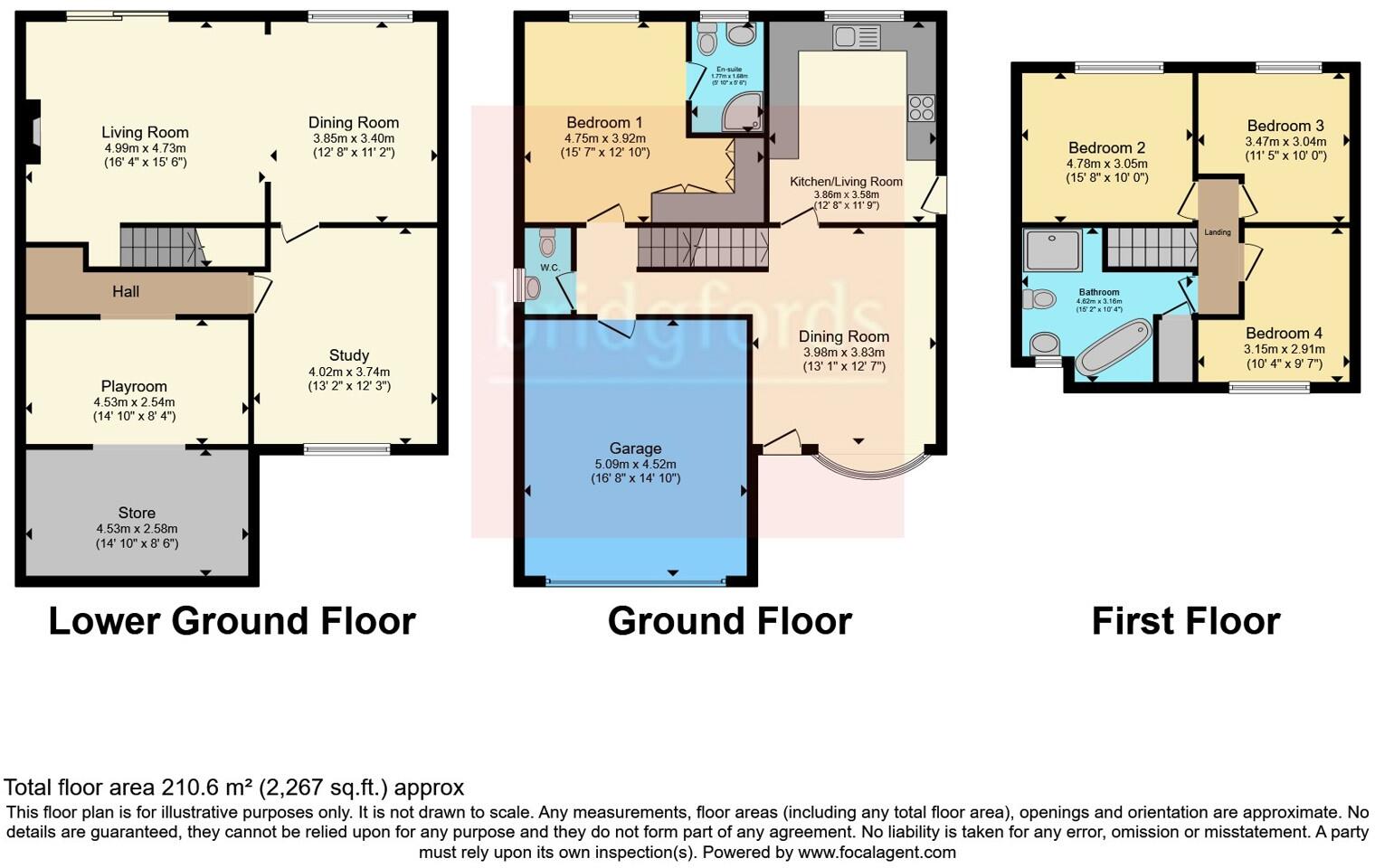Summary - Woodside Drive, SANDBACH, Cheshire, CW11 CW11 4JP
4 bed 3 bath Detached
Generous garden, double garage and flexible living for family life.
Large 2,267 sq ft family home across three floors
This spacious four-bedroom detached home offers flexible family living across three floors, finished to a high standard following recent renovation. The lower-ground open-plan living and dining space creates a sociable heart to the house, while the dedicated study, playroom and storage rooms add practical adaptability for family life and home working.
Outside, the double-width integral garage and large paved driveway provide substantial off-street parking, while the attractive three-tiered rear garden mixes patio, lawn and elevated seating for children�s play and summer entertaining. Built in the early 1990s with insulated cavity walls and upgraded double glazing, the property benefits from mains gas central heating, fast broadband and excellent mobile signal in a very low-crime, affluent suburb.
There are a few practical points to note. Some upstairs/attic rooms have sloped ceilings and reduced head height in parts, which may limit use as primary bedroom space for taller occupants. Council tax is above average. One nearby primary school listed has an Ofsted rating of Inadequate, though several other well-regarded primary and secondary options are close by.
Overall this is a rarely available, well-presented family home in a comfortable suburban setting, offering space, parking and outdoor living. It will suit growing families seeking versatile accommodation near schools and transport links; a survey is recommended for any planned extensions or internal reconfigurations.
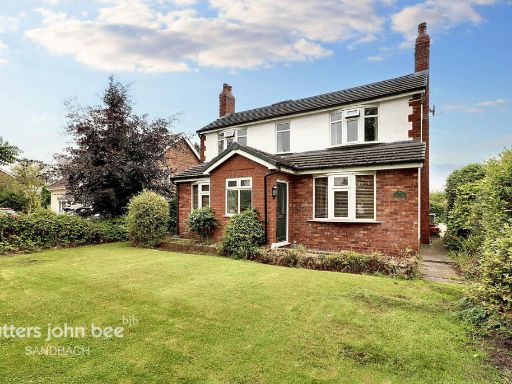 3 bedroom detached house for sale in London Road, Sandbach, CW11 — £575,000 • 3 bed • 2 bath • 1583 ft²
3 bedroom detached house for sale in London Road, Sandbach, CW11 — £575,000 • 3 bed • 2 bath • 1583 ft²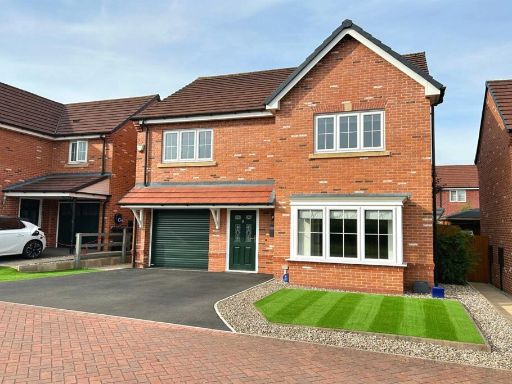 4 bedroom detached house for sale in Jeremiah Wilkinson Drive, Sandbach, CW11 — £450,000 • 4 bed • 3 bath • 1459 ft²
4 bedroom detached house for sale in Jeremiah Wilkinson Drive, Sandbach, CW11 — £450,000 • 4 bed • 3 bath • 1459 ft²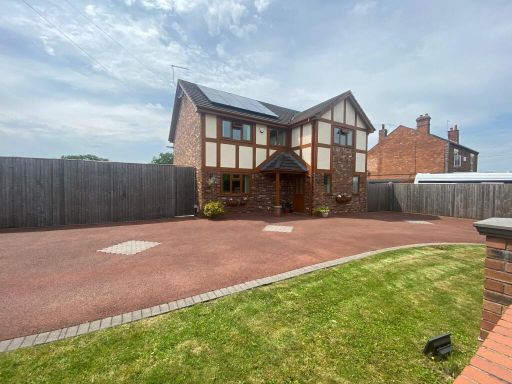 4 bedroom detached house for sale in Broughton Road, Crewe, CW1 — £475,000 • 4 bed • 2 bath • 1647 ft²
4 bedroom detached house for sale in Broughton Road, Crewe, CW1 — £475,000 • 4 bed • 2 bath • 1647 ft²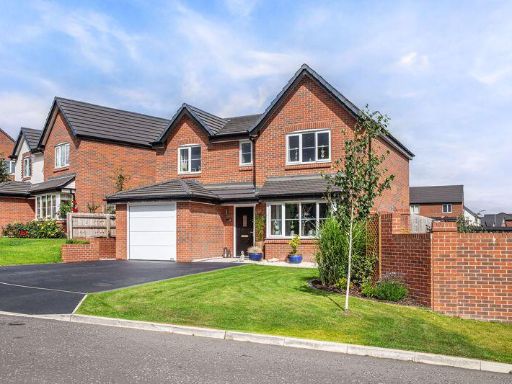 4 bedroom detached house for sale in Corbetts Close, Wistaston, CW2 — £425,000 • 4 bed • 2 bath • 1031 ft²
4 bedroom detached house for sale in Corbetts Close, Wistaston, CW2 — £425,000 • 4 bed • 2 bath • 1031 ft²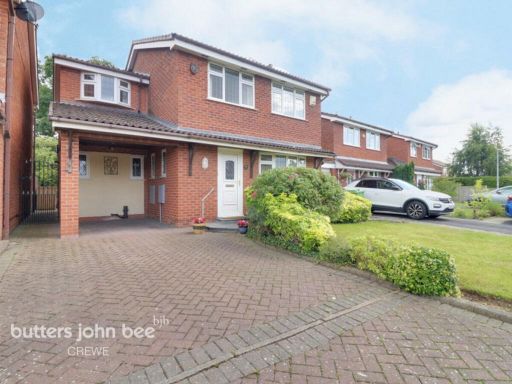 4 bedroom detached house for sale in Stephenson Drive, Crewe, CW1 — £270,000 • 4 bed • 3 bath • 1337 ft²
4 bedroom detached house for sale in Stephenson Drive, Crewe, CW1 — £270,000 • 4 bed • 3 bath • 1337 ft²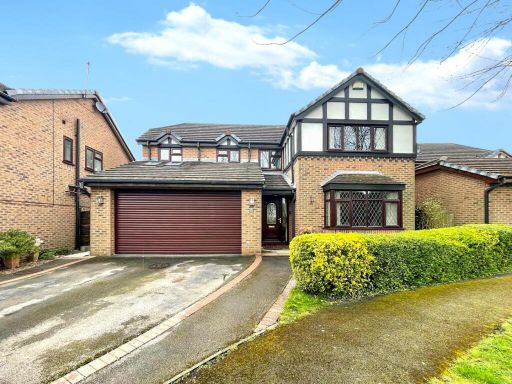 4 bedroom detached house for sale in Barlow Way, Sandbach, CW11 — £520,000 • 4 bed • 2 bath • 1669 ft²
4 bedroom detached house for sale in Barlow Way, Sandbach, CW11 — £520,000 • 4 bed • 2 bath • 1669 ft²