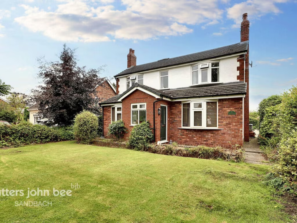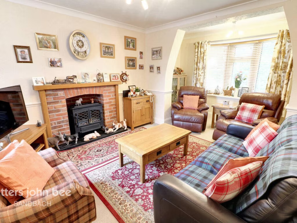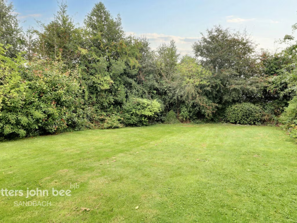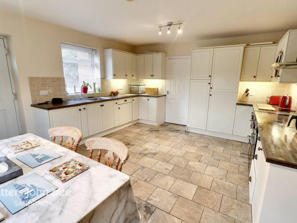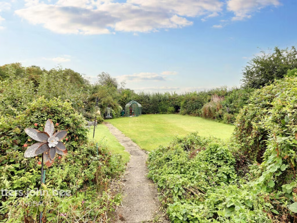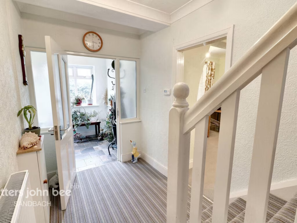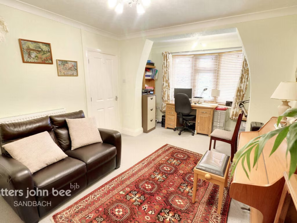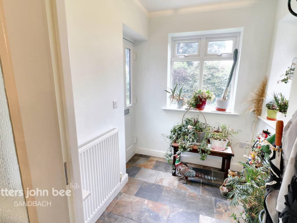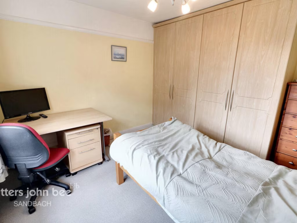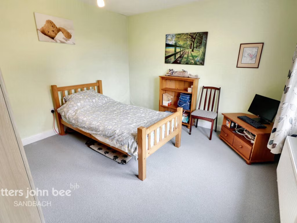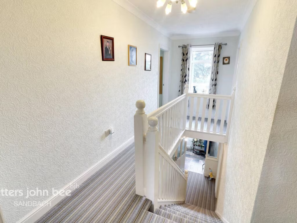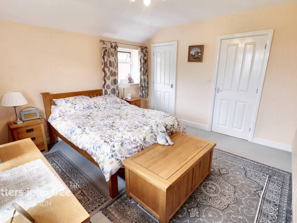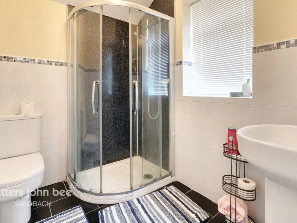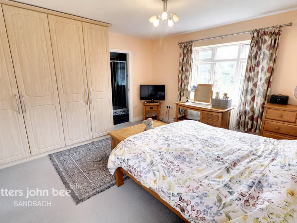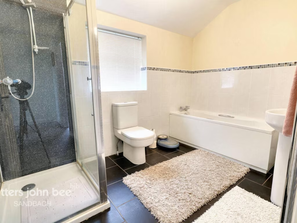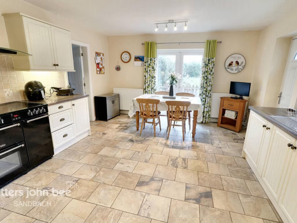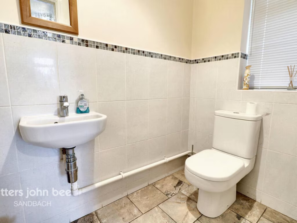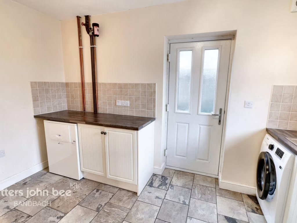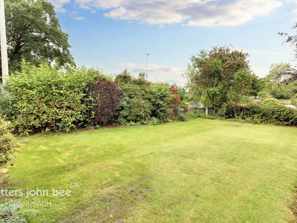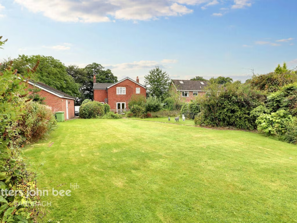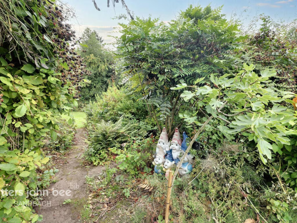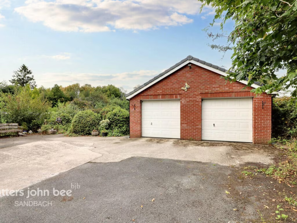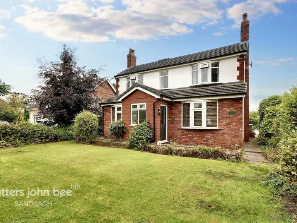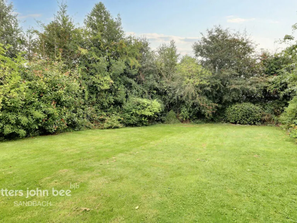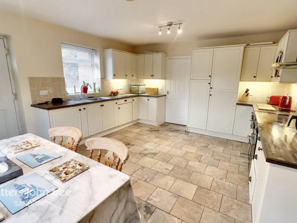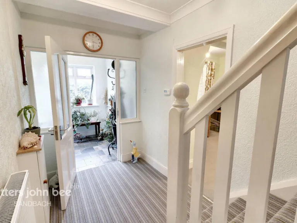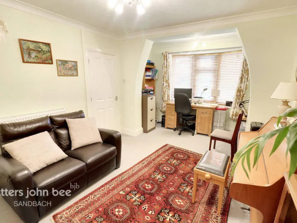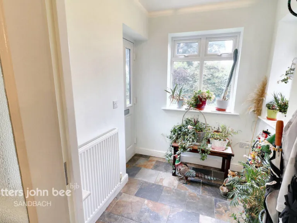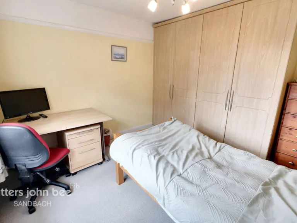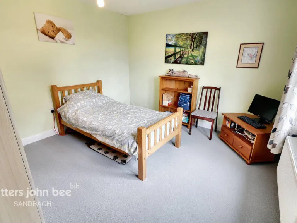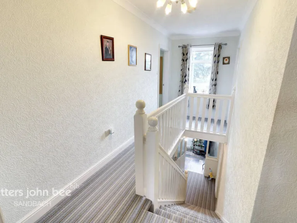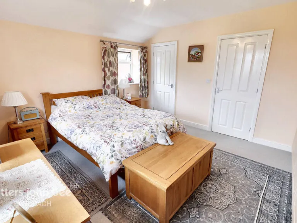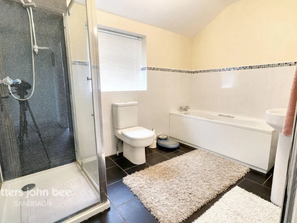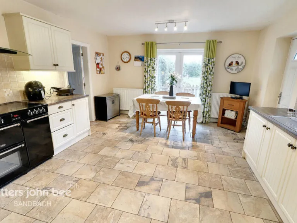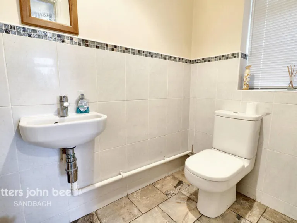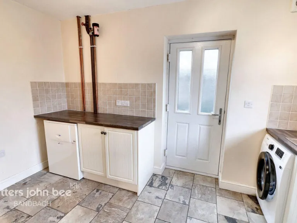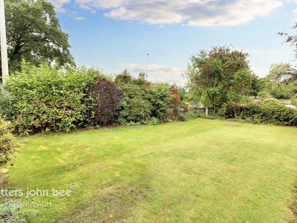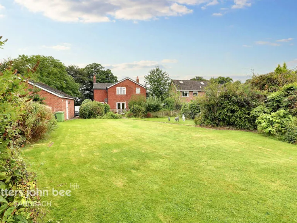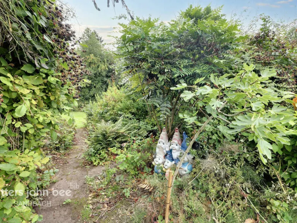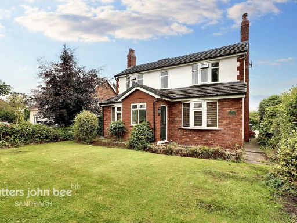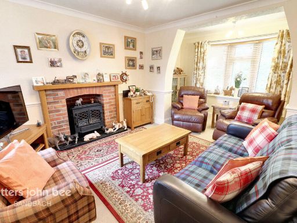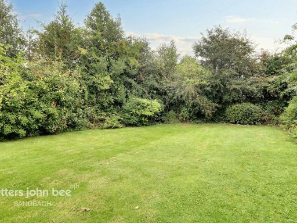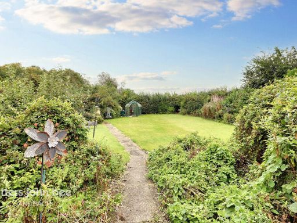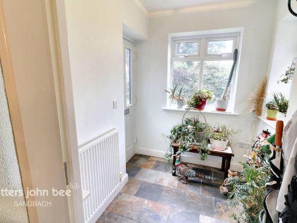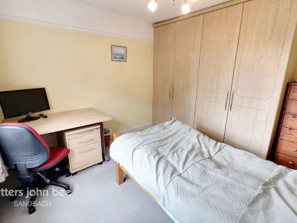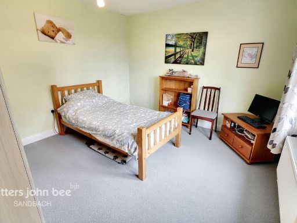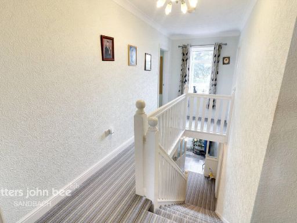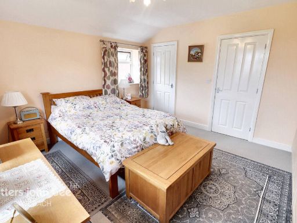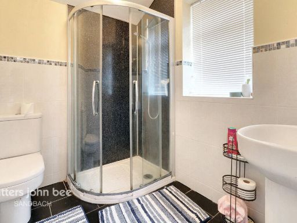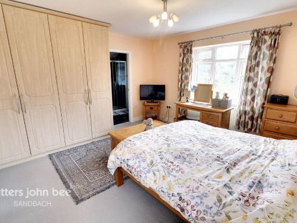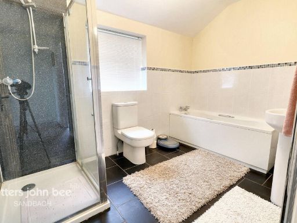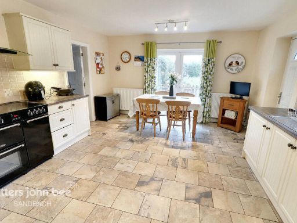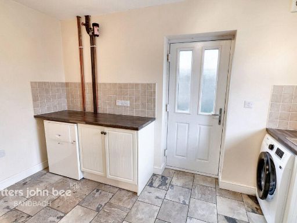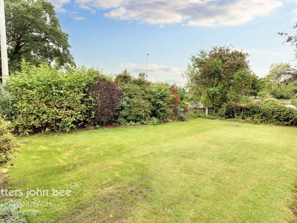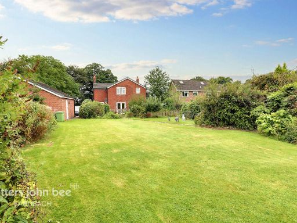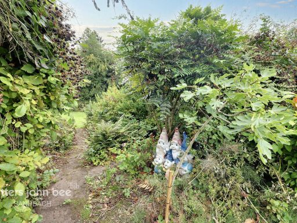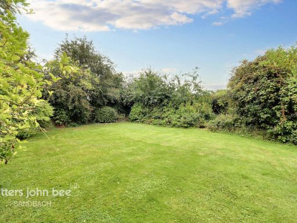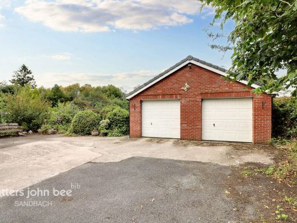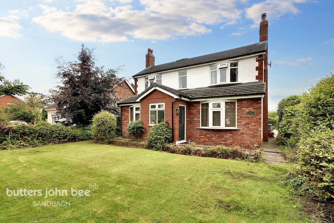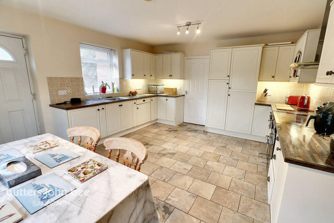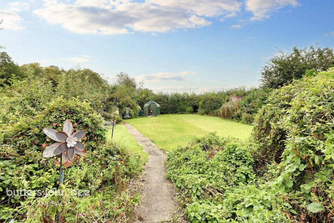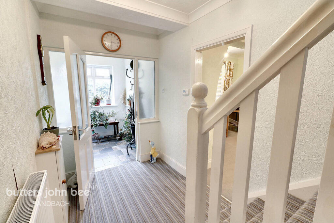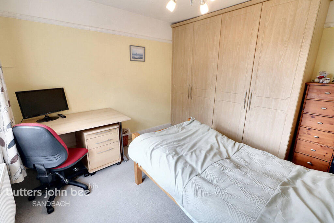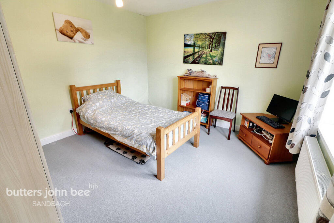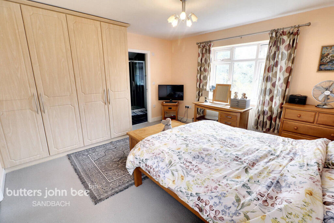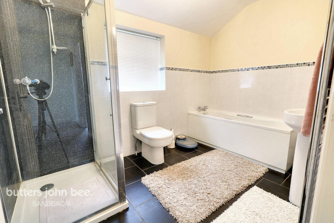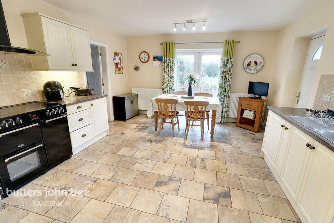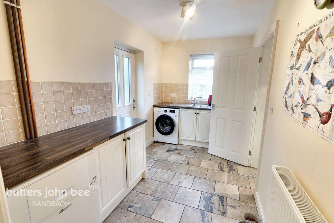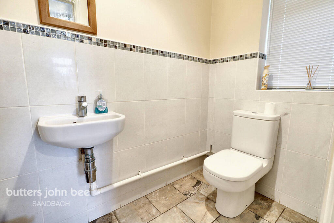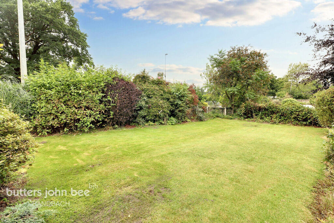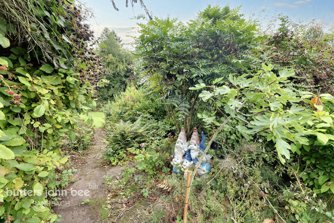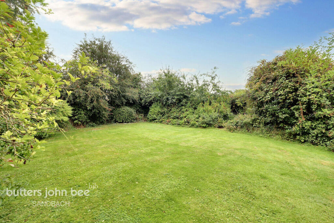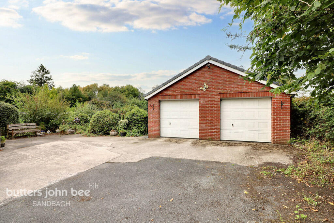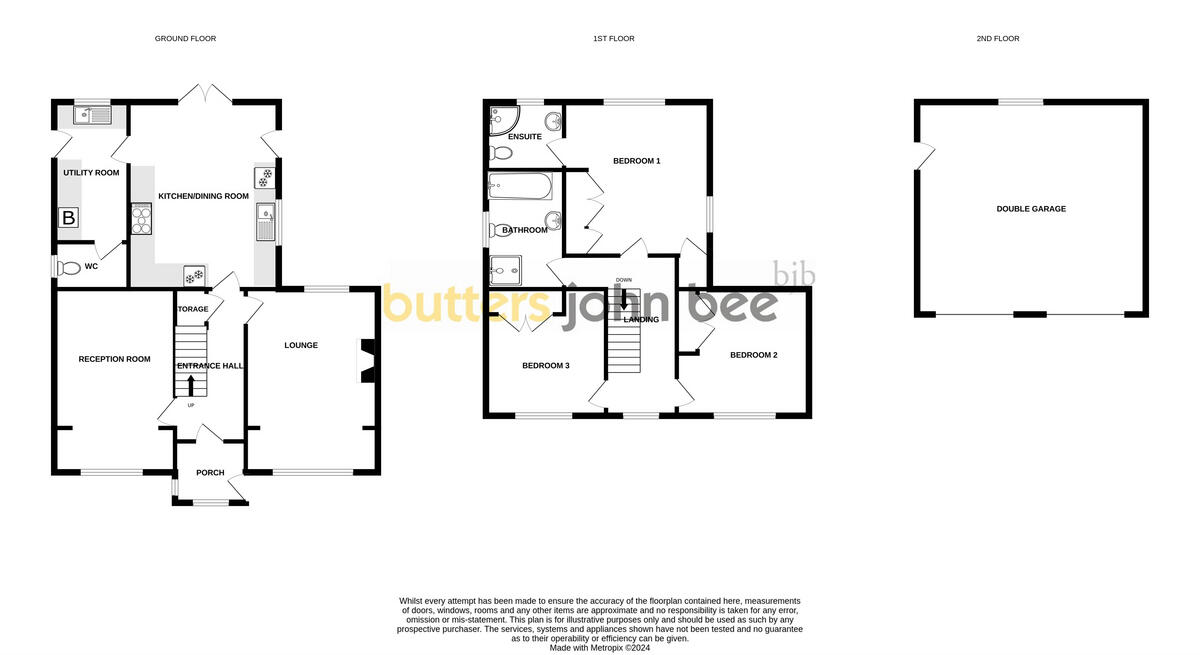Summary - Fernlea, London Road CW11 3BF
3 bed 2 bath Detached
Half-acre plot, double garage and scope to extend—ideal for families seeking character and space.
Half-acre plot with large private garden and extensive scope for landscaping
Detached double garage plus driveway for multiple cars and storage
Large kitchen/diner and two separate reception rooms for family living
Master bedroom with en-suite and walk-in wardrobe
Scope to extend or convert garage subject to planning permission (STPP)
Solid brick construction from 1900–1929; assumed walls lack modern insulation
Interior shows dated decor; likely requires modernisation and cosmetic work
Council tax above average; practical running costs may be higher than typical
Set well back from London Road on a generous 0.5 acre plot, this extended three-bedroom detached home combines period character with practical family living. The ground floor centres on a large kitchen/diner, plus two reception rooms, utility and cloakroom—rooms sized for everyday family use and entertaining. Upstairs are three double bedrooms; the master includes an en-suite and walk-in wardrobe.
Outdoor space and parking are major strengths: a wide driveway for multiple cars and a detached double garage offer flexibility for vehicles, storage or potential conversion (subject to planning). The very large, private garden will suit families who want space for play, gardening or future landscaping projects.
There is clear scope to extend or reconfigure (STPP), making this property attractive to buyers who want to add value or tailor the layout. Practical considerations are straightforward but important: the house dates from the early 20th century with solid brick walls (assumed uninsulated) and some dated internal decor, so thermal upgrades and cosmetic updating should be expected.
Local amenities and connectivity are good — fast broadband, excellent mobile signal and very low local crime. Several well-rated secondary schools are nearby, while primary provision is mixed; this location will suit growing families seeking space, privacy and renovation potential.
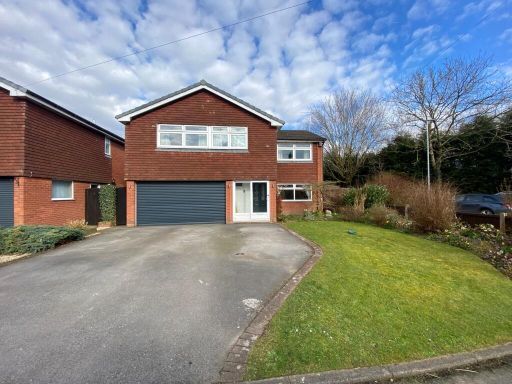 5 bedroom detached house for sale in Swettenham Close, Sandbach, CW11 — £525,000 • 5 bed • 2 bath • 1131 ft²
5 bedroom detached house for sale in Swettenham Close, Sandbach, CW11 — £525,000 • 5 bed • 2 bath • 1131 ft²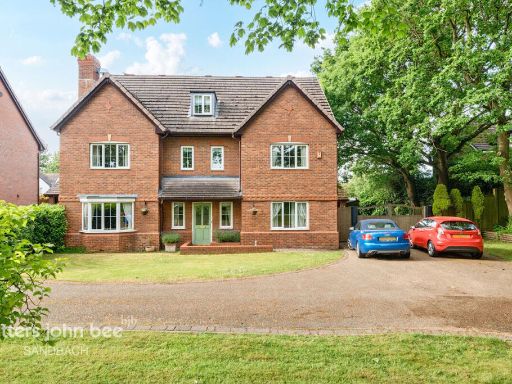 5 bedroom detached house for sale in Emerald Drive, Sandbach, CW11 — £875,000 • 5 bed • 4 bath • 3078 ft²
5 bedroom detached house for sale in Emerald Drive, Sandbach, CW11 — £875,000 • 5 bed • 4 bath • 3078 ft²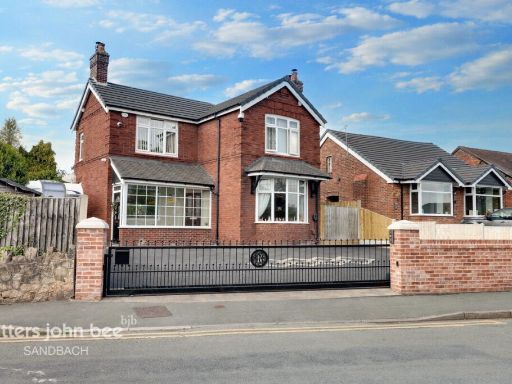 3 bedroom detached house for sale in Heath Road, Sandbach, CW11 — £525,000 • 3 bed • 1 bath • 1131 ft²
3 bedroom detached house for sale in Heath Road, Sandbach, CW11 — £525,000 • 3 bed • 1 bath • 1131 ft²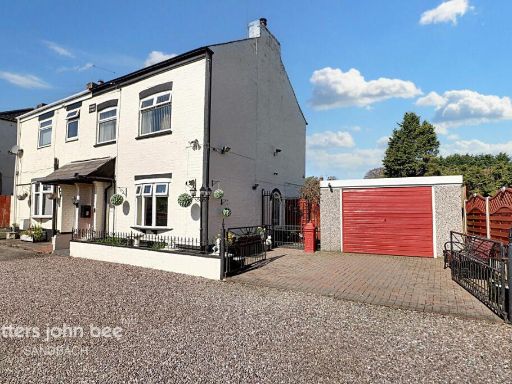 2 bedroom semi-detached house for sale in Chapel Street, Sandbach, CW11 — £250,000 • 2 bed • 1 bath • 1368 ft²
2 bedroom semi-detached house for sale in Chapel Street, Sandbach, CW11 — £250,000 • 2 bed • 1 bath • 1368 ft²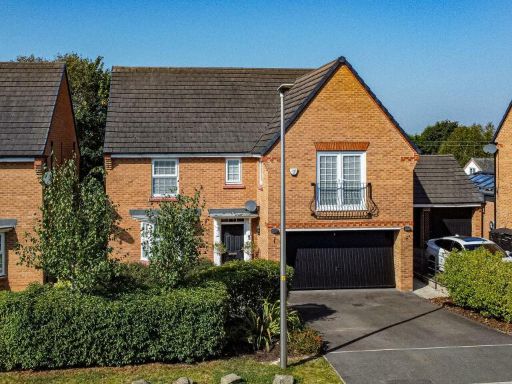 4 bedroom detached house for sale in Teddy Gray Avenue, Elworth, Sandbach, CW11 — £530,000 • 4 bed • 2 bath • 2000 ft²
4 bedroom detached house for sale in Teddy Gray Avenue, Elworth, Sandbach, CW11 — £530,000 • 4 bed • 2 bath • 2000 ft²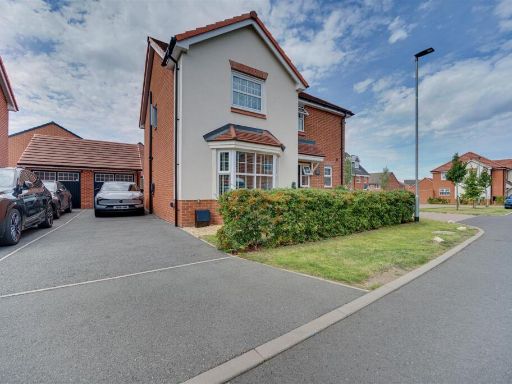 4 bedroom detached house for sale in Price Close, Moston, CW11 — £375,000 • 4 bed • 2 bath • 1346 ft²
4 bedroom detached house for sale in Price Close, Moston, CW11 — £375,000 • 4 bed • 2 bath • 1346 ft²