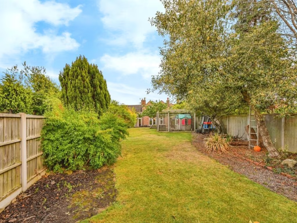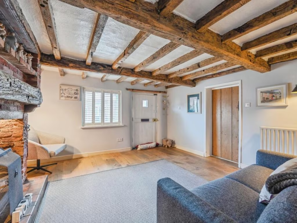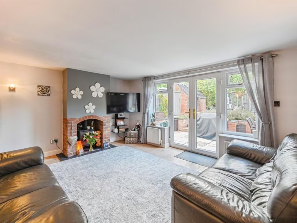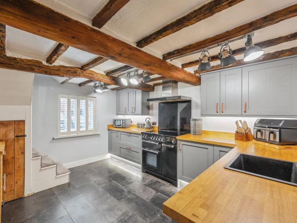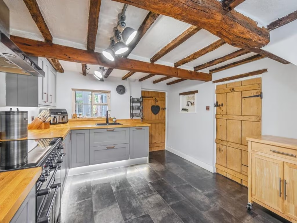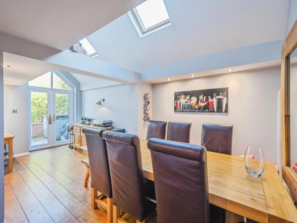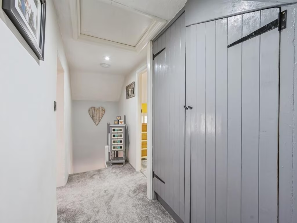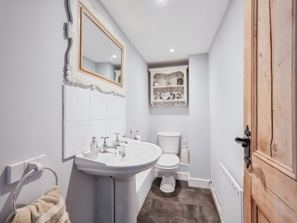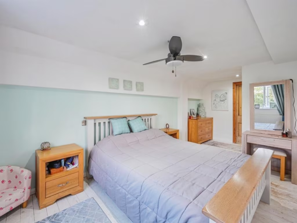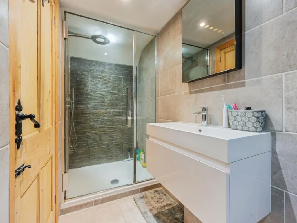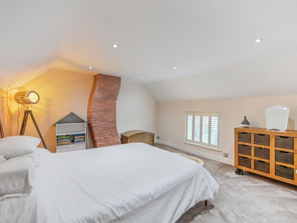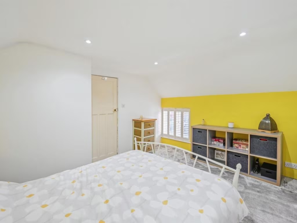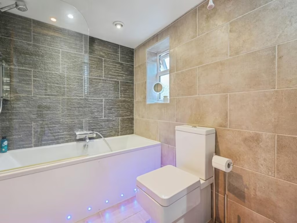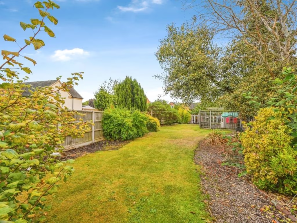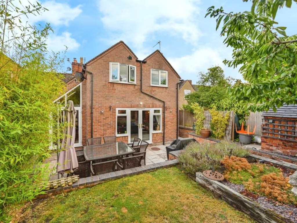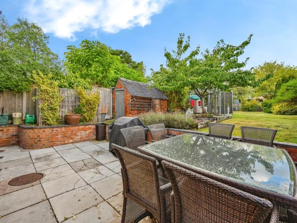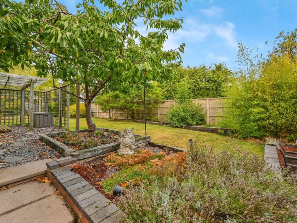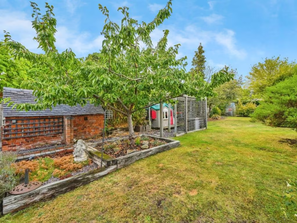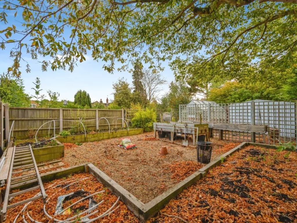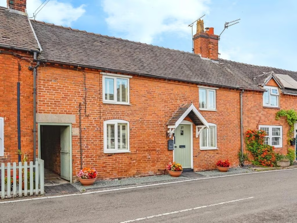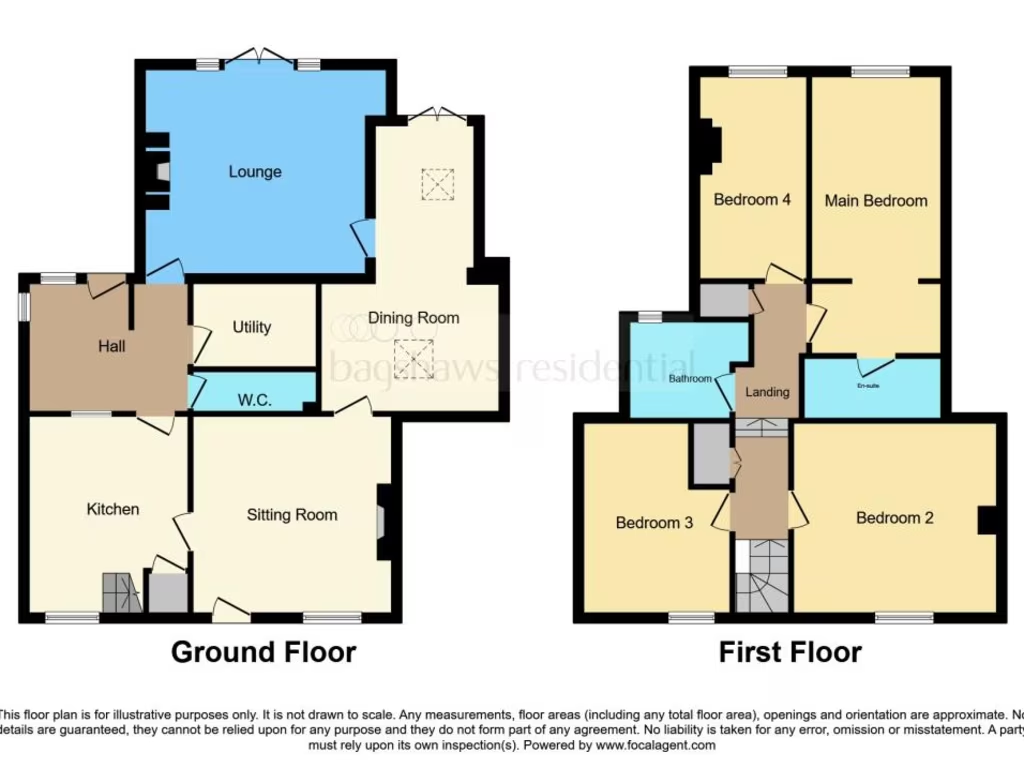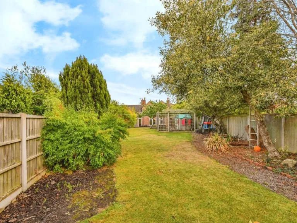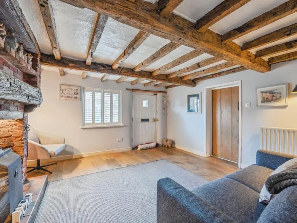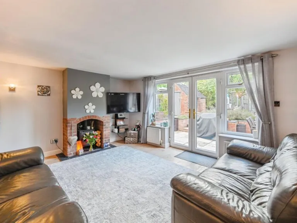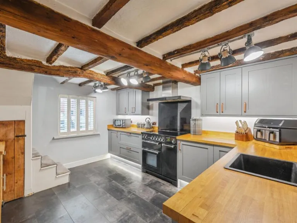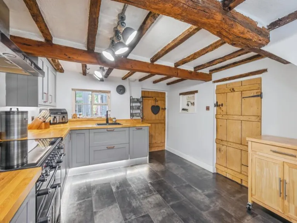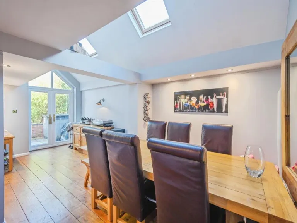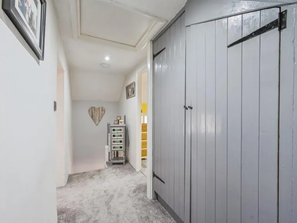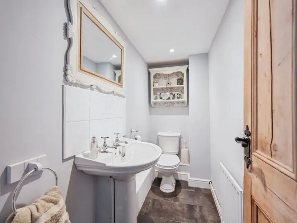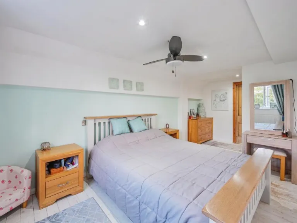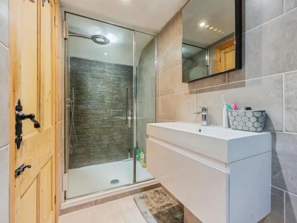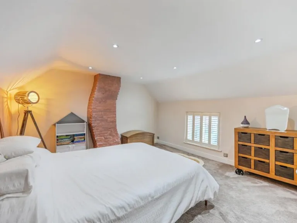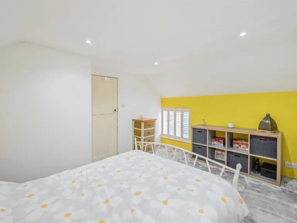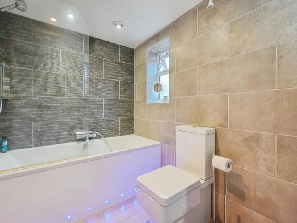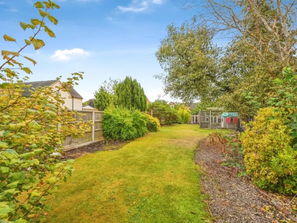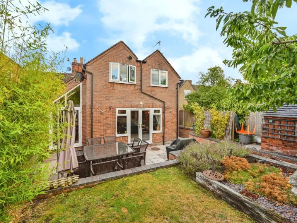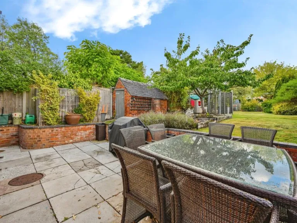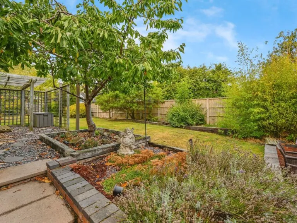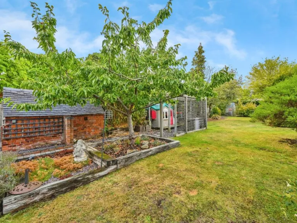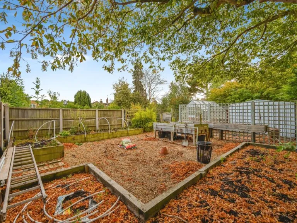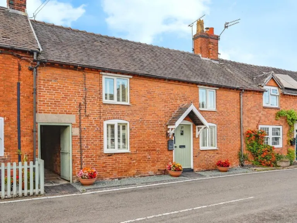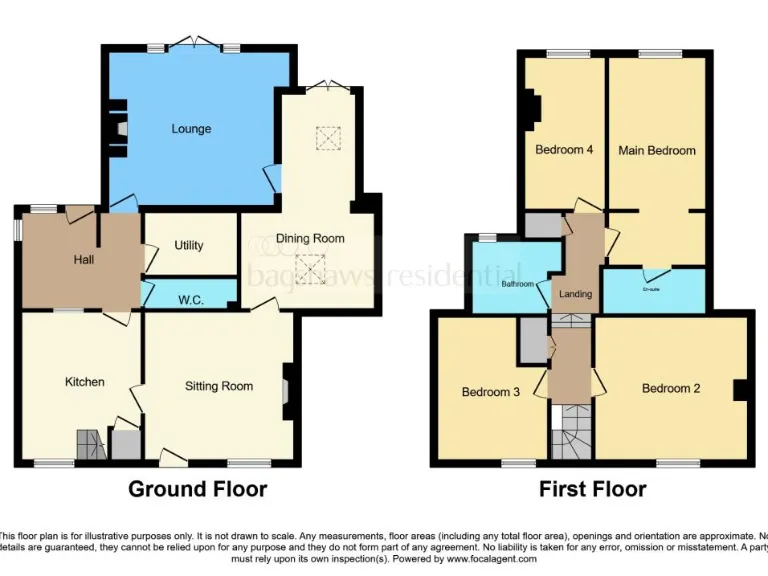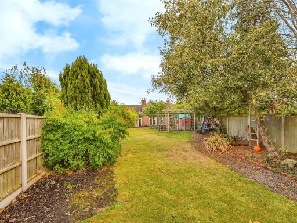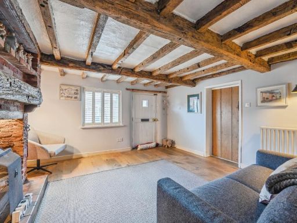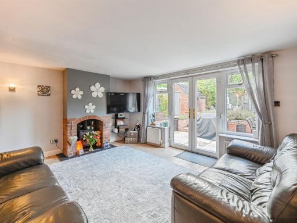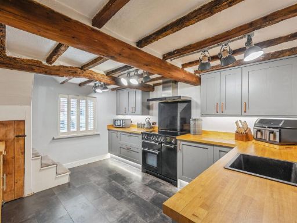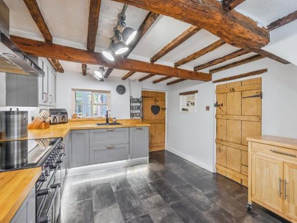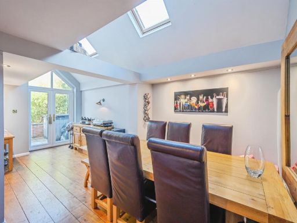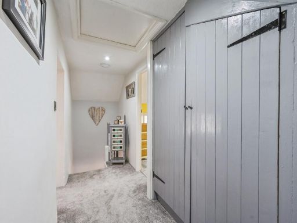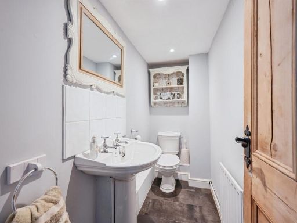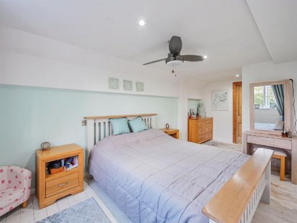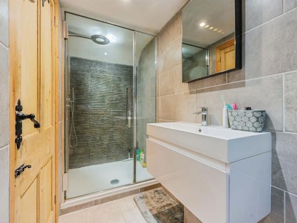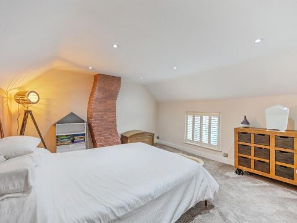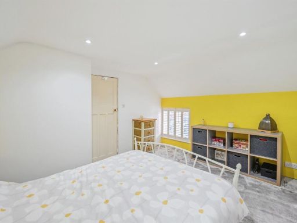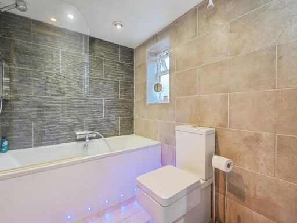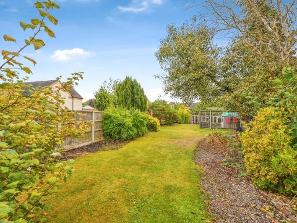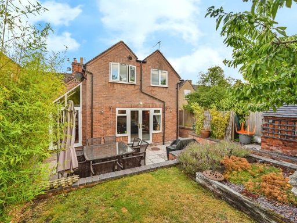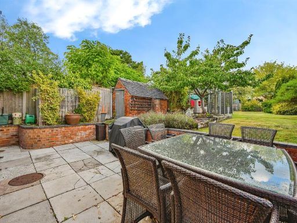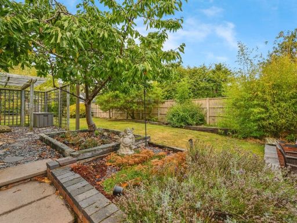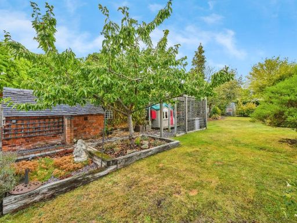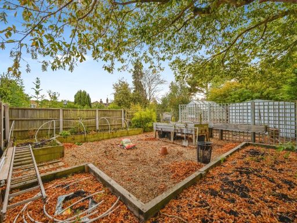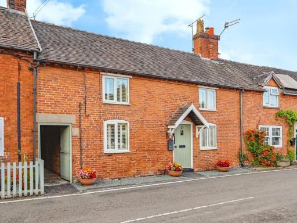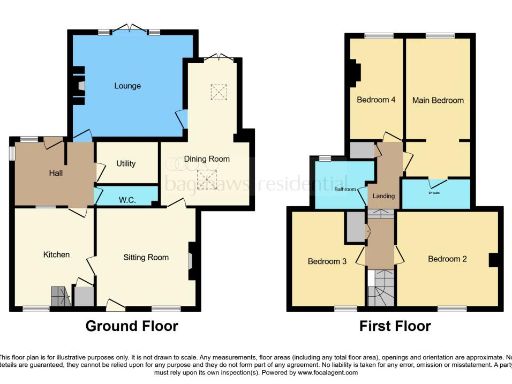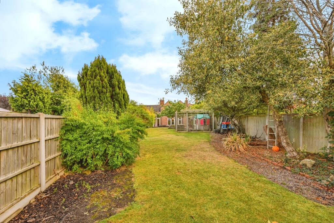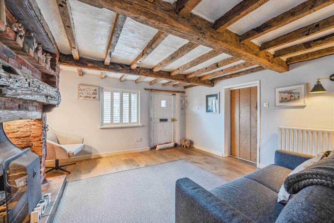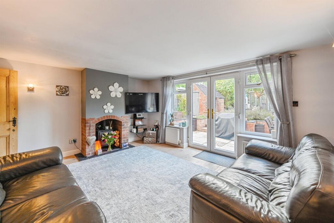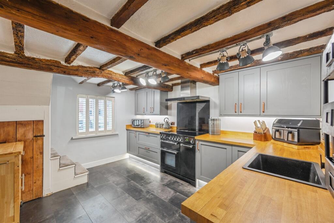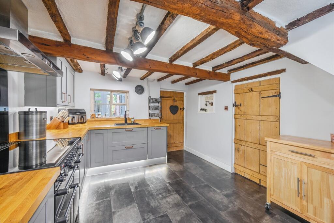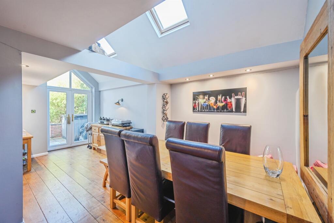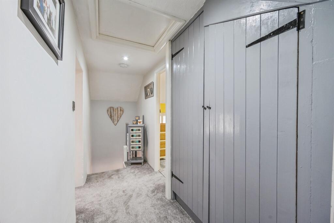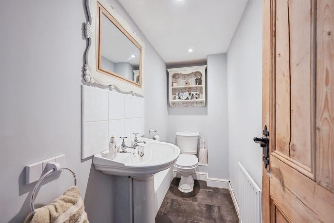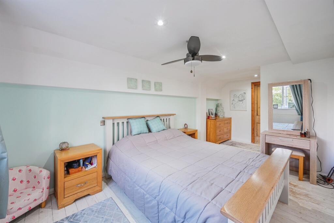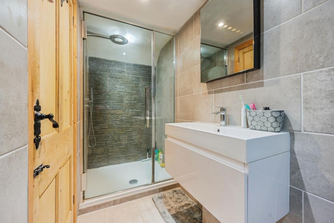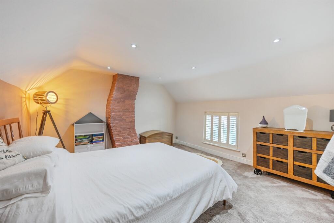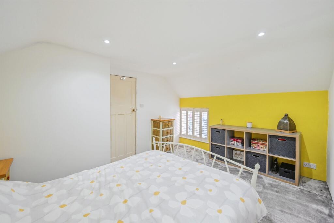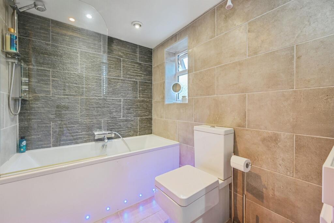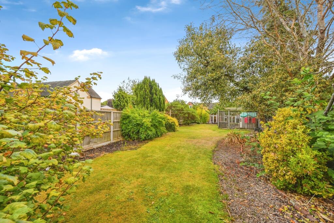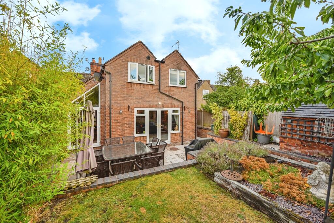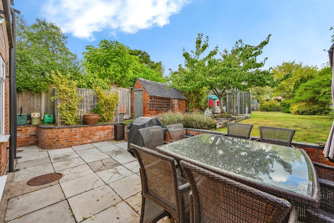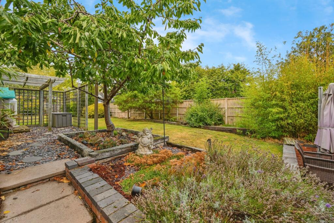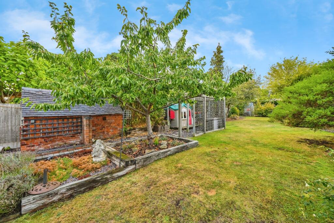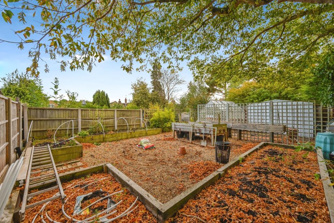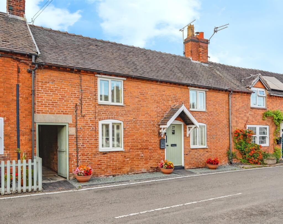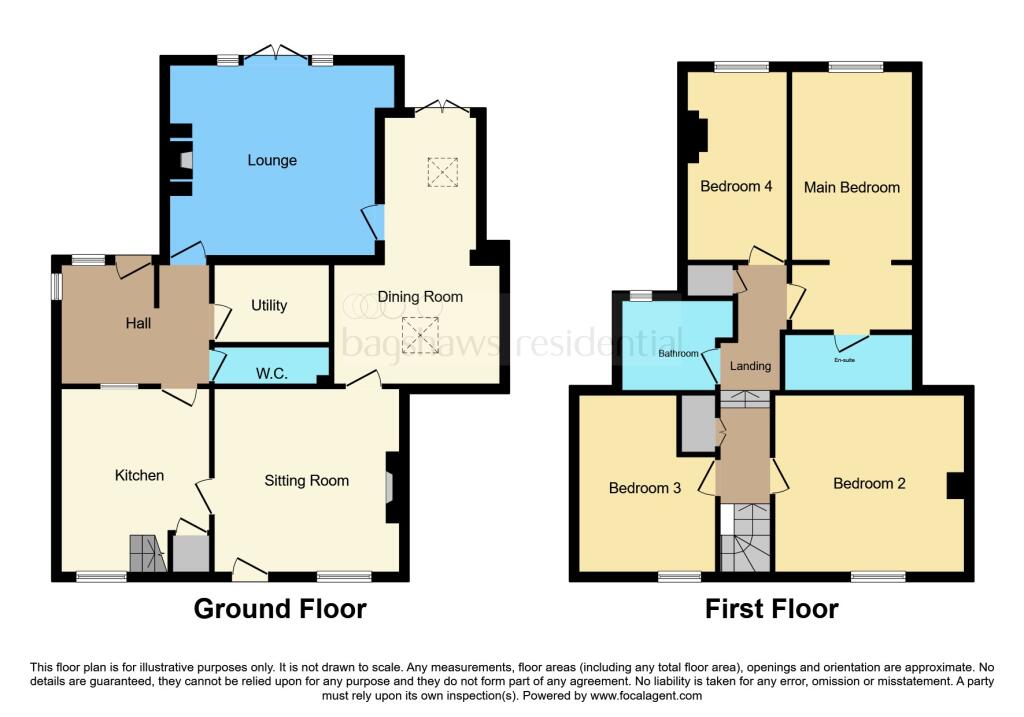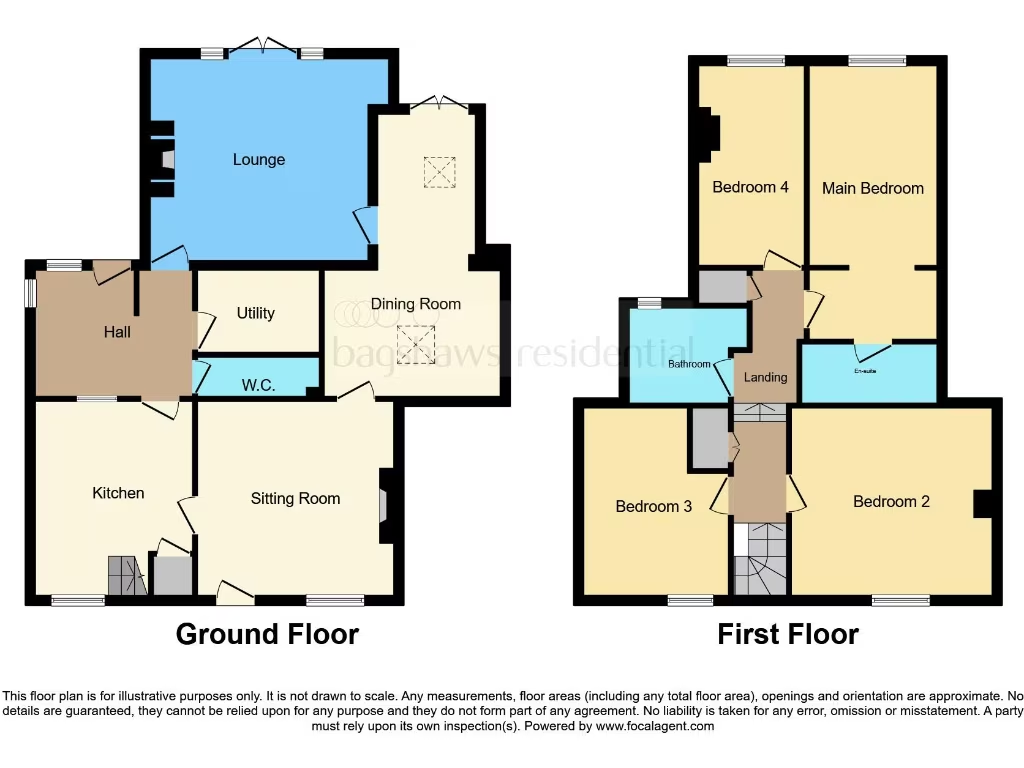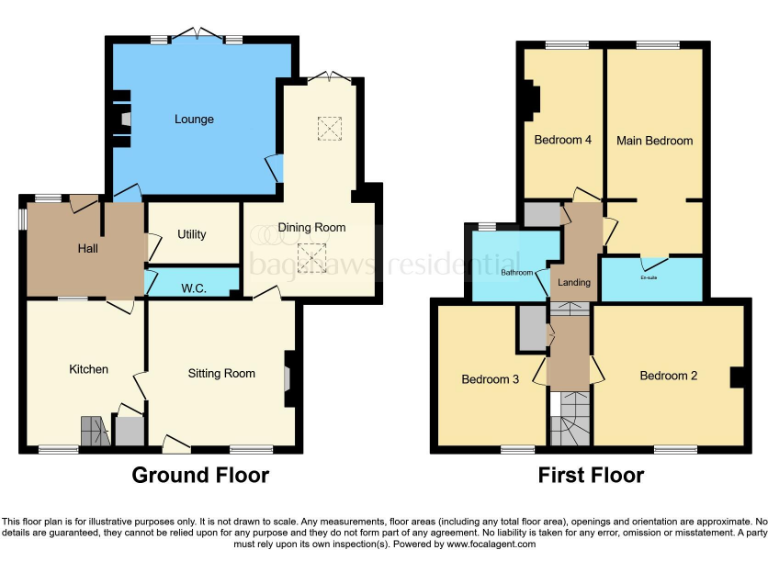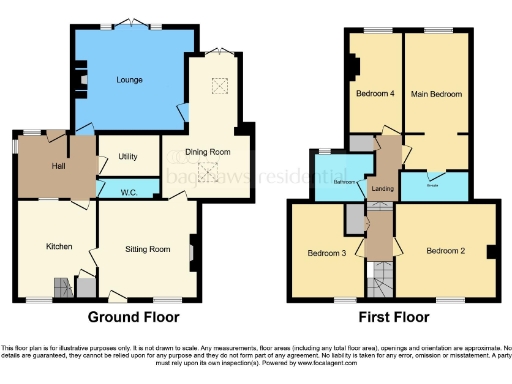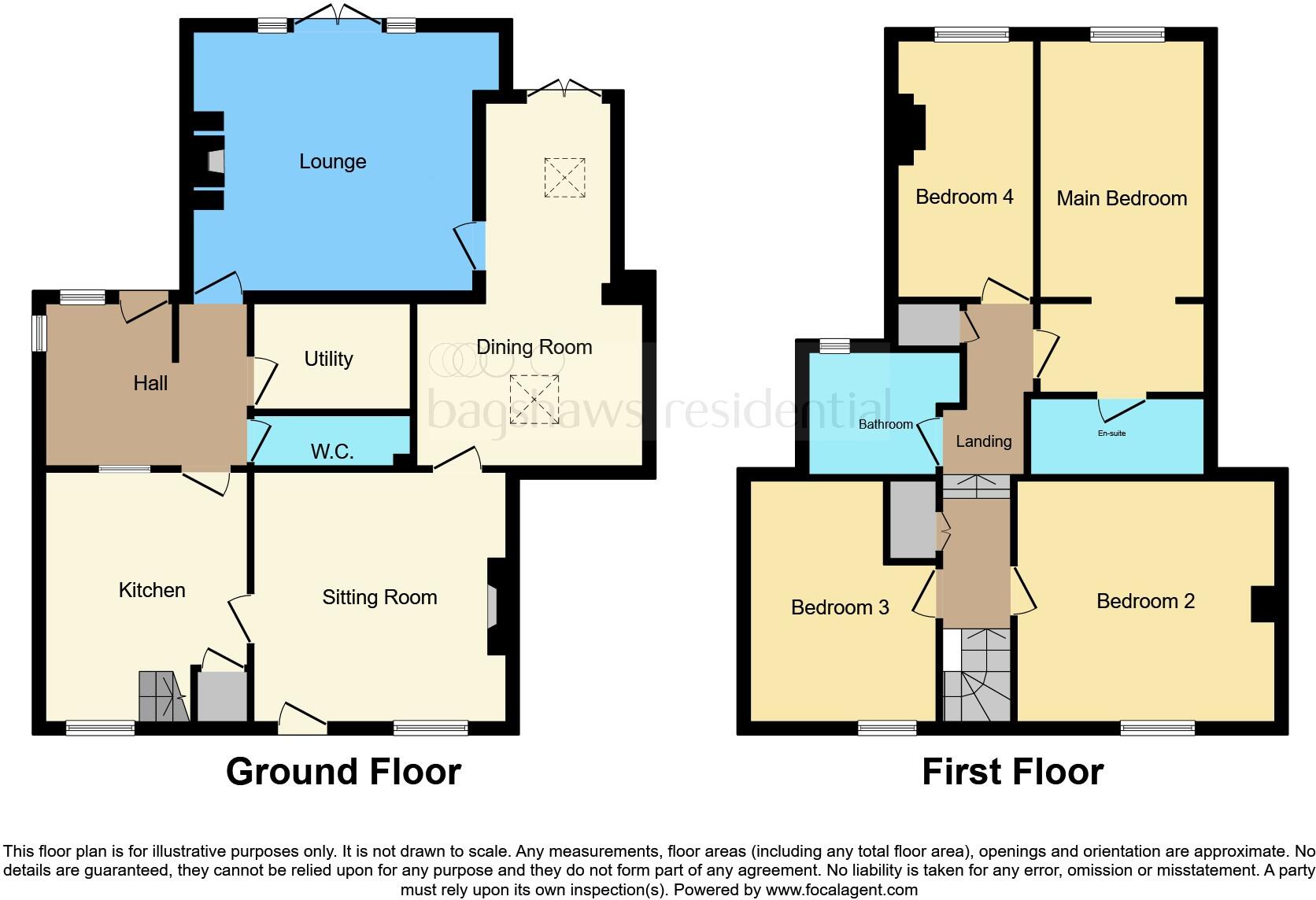Summary - 27 ALMS ROAD DOVERIDGE ASHBOURNE DE6 5JZ
4 bed 2 bath Cottage
Four bedrooms including en suite main bedroom
A traditional mid-terrace cottage offering genuinely spacious family accommodation across two storeys. The house retains strong period character — exposed beams, feature brick fireplaces and cottage-style windows — alongside practical modern fittings such as a bespoke kitchen, contemporary bathroom, utility and underfloor heating in several rooms. Three reception rooms give flexible living and the principal bedroom includes an en suite.
The standout outside feature is the extensive, mature rear garden with lawns, paved patio, vegetable plot, greenhouse, pergola and a useful garden shed — ideal for families, gardeners or those who value generous private outdoor space. The village location provides a primary school, pub and easy access to Ashbourne and Uttoxeter, with commuter routes to the M1/M6.
Important practical points: heating is oil-fired with a boiler and radiators (not a community supply) and the property is built of solid brick with no known wall insulation. Broadband speeds are reported slow locally. The cottage has a flying freehold element and some rooms have low ceilings and smaller proportions typical of older properties; buyers should commission surveys and checks on services where required.
Overall this is a characterful, deceptively spacious village cottage that will suit families seeking period charm and a large garden, but it will also suit buyers prepared to manage oil heating, potential insulation improvements and slower broadband connectivity.
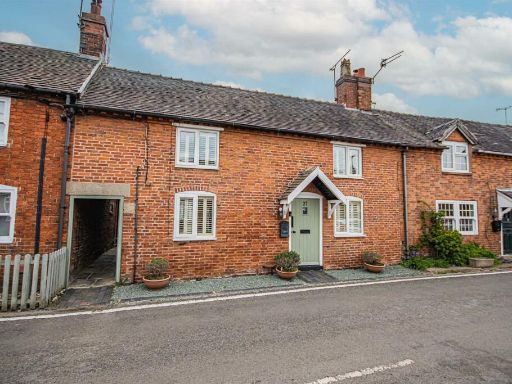 4 bedroom cottage for sale in Alms Road, Doveridge, Derbyshire, DE6 — £377,000 • 4 bed • 2 bath • 1555 ft²
4 bedroom cottage for sale in Alms Road, Doveridge, Derbyshire, DE6 — £377,000 • 4 bed • 2 bath • 1555 ft²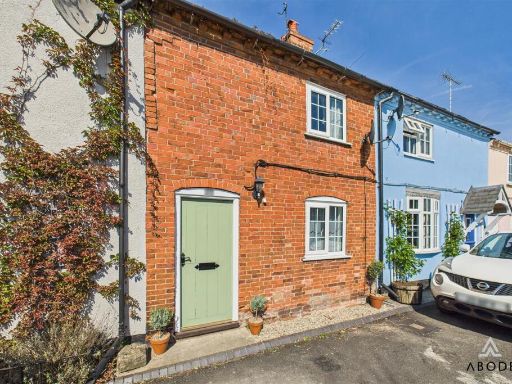 2 bedroom cottage for sale in High Street, Doveridge, Derbyshire, DE6 — £250,000 • 2 bed • 1 bath • 616 ft²
2 bedroom cottage for sale in High Street, Doveridge, Derbyshire, DE6 — £250,000 • 2 bed • 1 bath • 616 ft²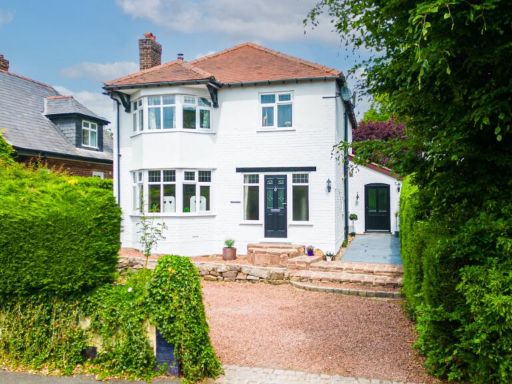 4 bedroom detached house for sale in Church Lane, Doveridge, DE6 — £500,000 • 4 bed • 2 bath • 1565 ft²
4 bedroom detached house for sale in Church Lane, Doveridge, DE6 — £500,000 • 4 bed • 2 bath • 1565 ft²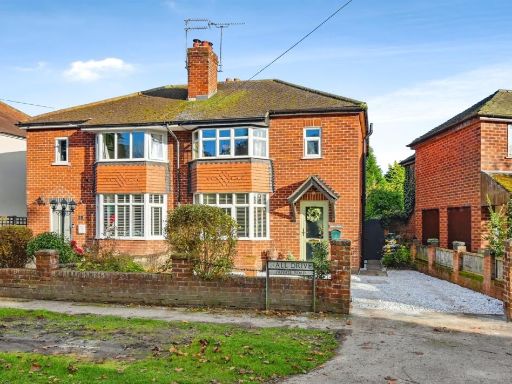 3 bedroom semi-detached house for sale in Hall Drive, Doveridge, Ashbourne, DE6 — £300,000 • 3 bed • 1 bath • 808 ft²
3 bedroom semi-detached house for sale in Hall Drive, Doveridge, Ashbourne, DE6 — £300,000 • 3 bed • 1 bath • 808 ft²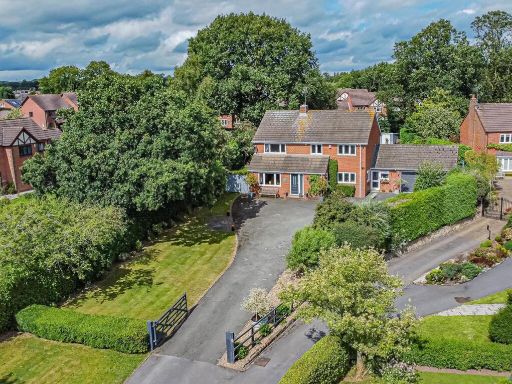 4 bedroom detached house for sale in Lower Street, Doveridge, Derbyshire, DE6 — £675,000 • 4 bed • 2 bath • 1977 ft²
4 bedroom detached house for sale in Lower Street, Doveridge, Derbyshire, DE6 — £675,000 • 4 bed • 2 bath • 1977 ft²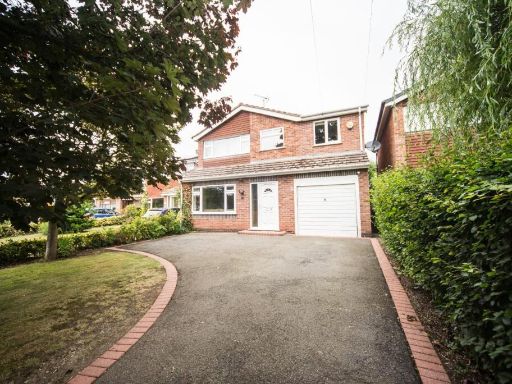 5 bedroom detached house for sale in Oak Drive, Doveridge, DE6 — £385,000 • 5 bed • 3 bath • 1475 ft²
5 bedroom detached house for sale in Oak Drive, Doveridge, DE6 — £385,000 • 5 bed • 3 bath • 1475 ft²