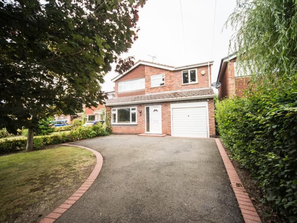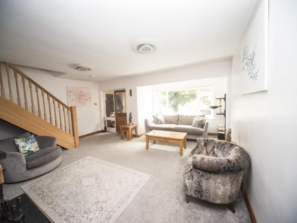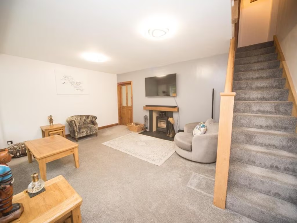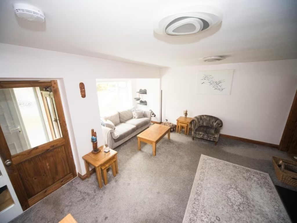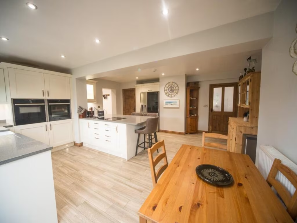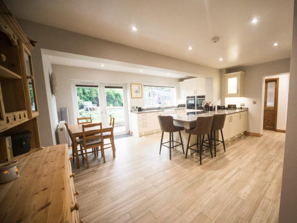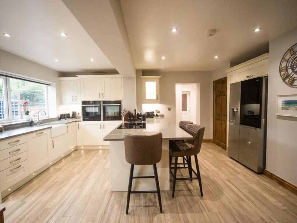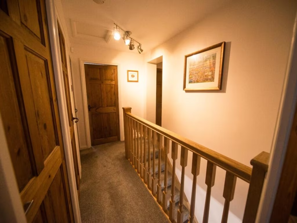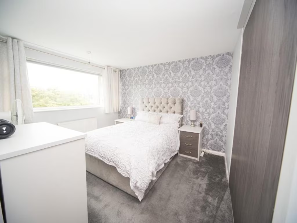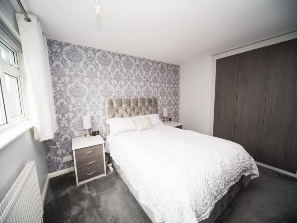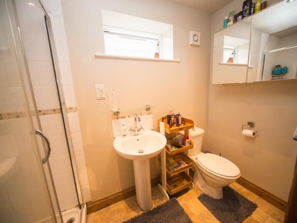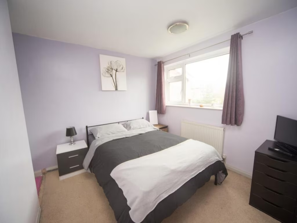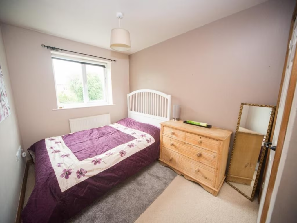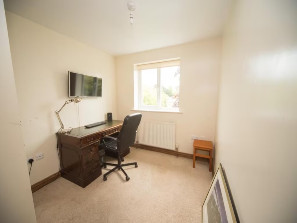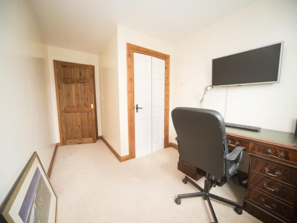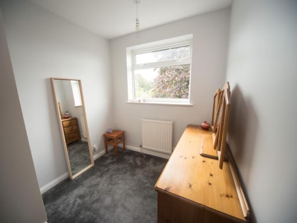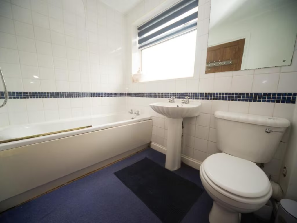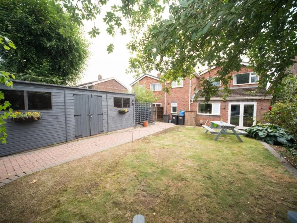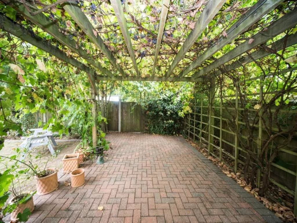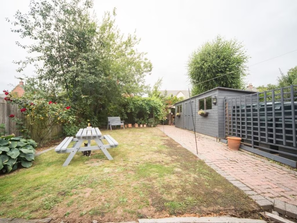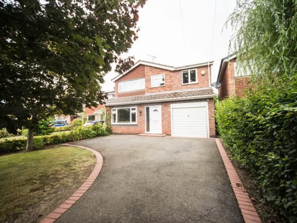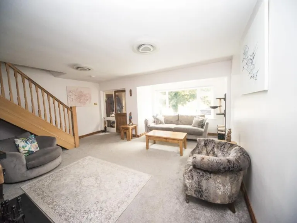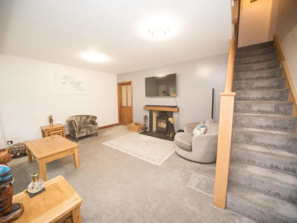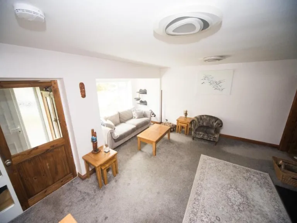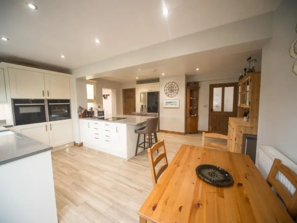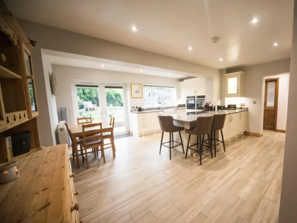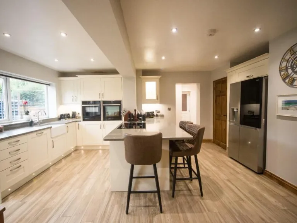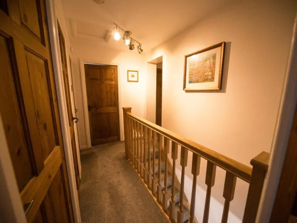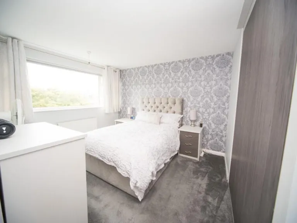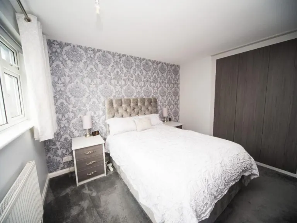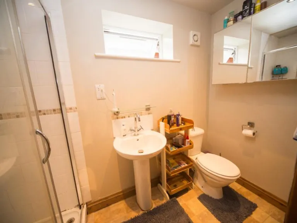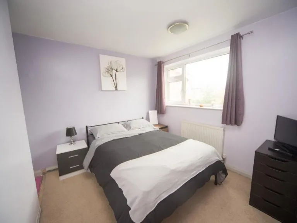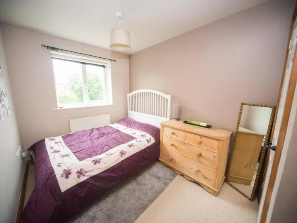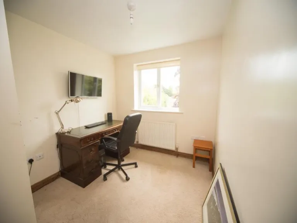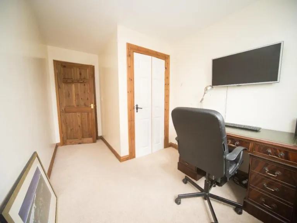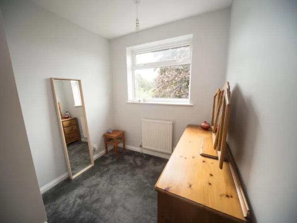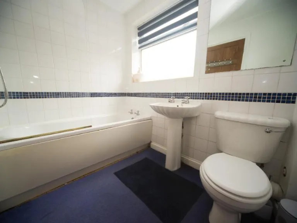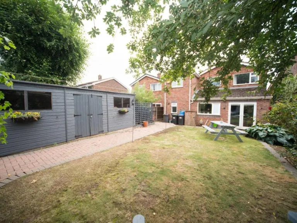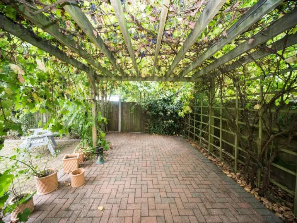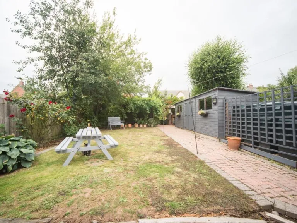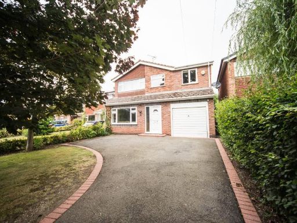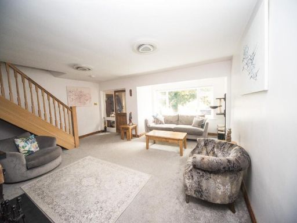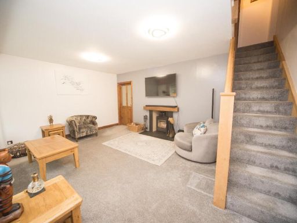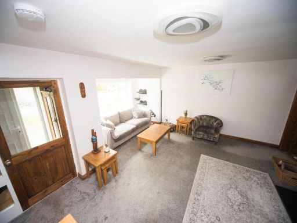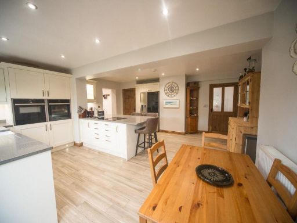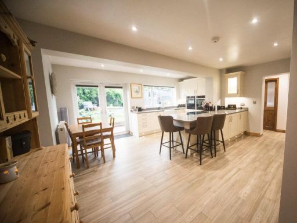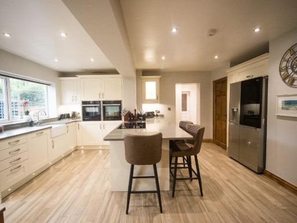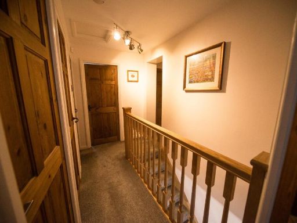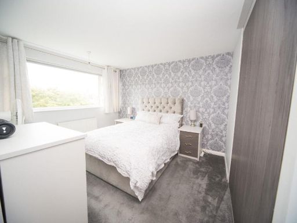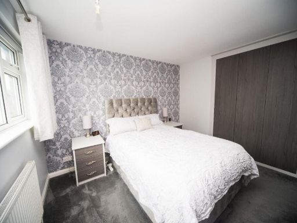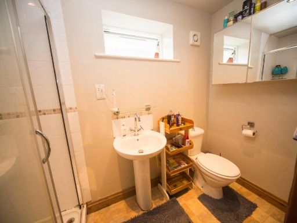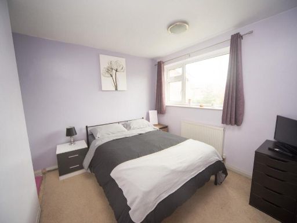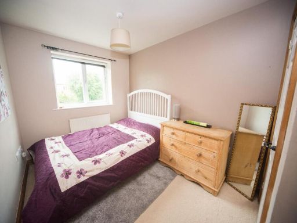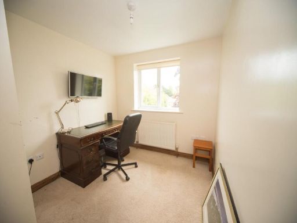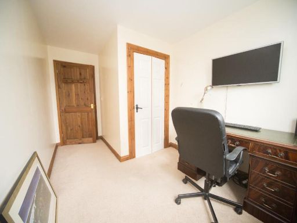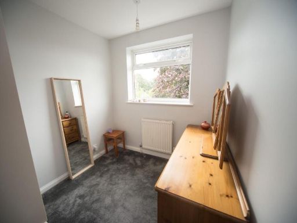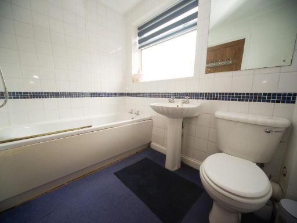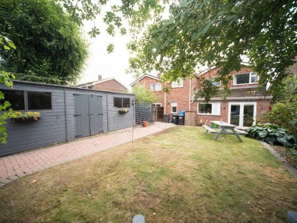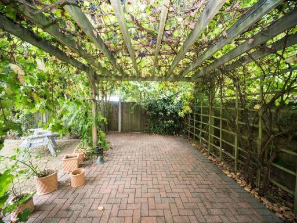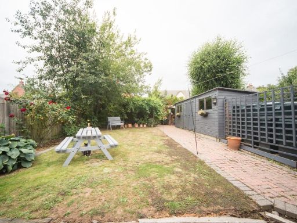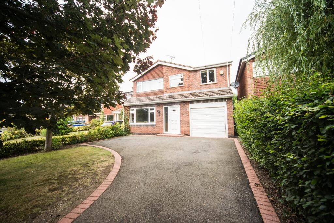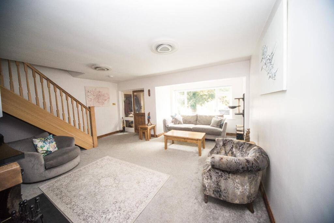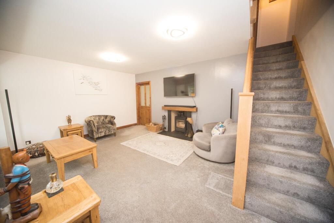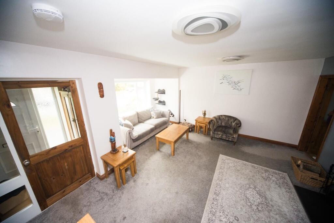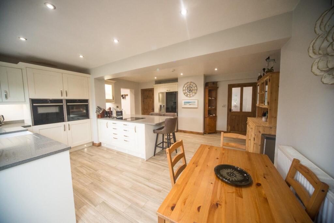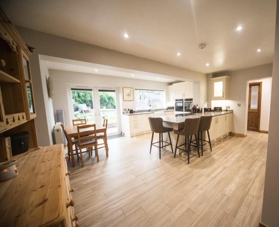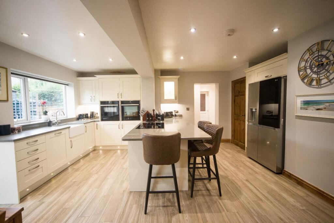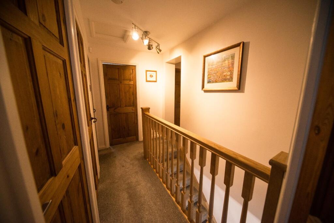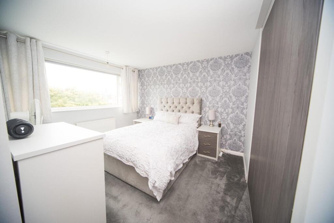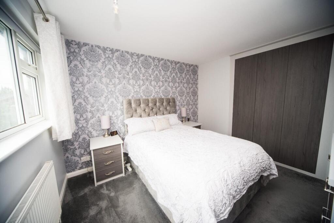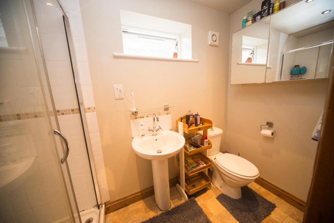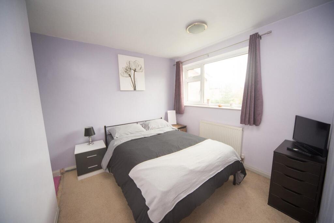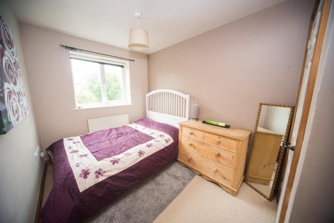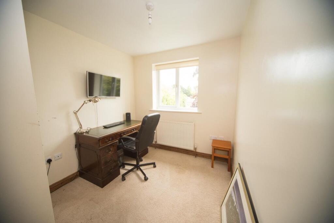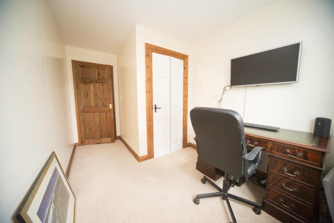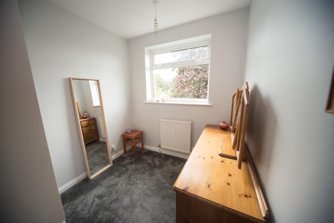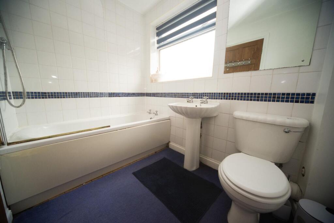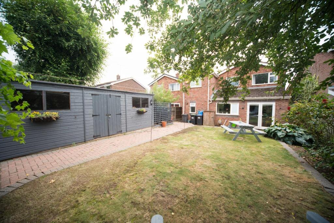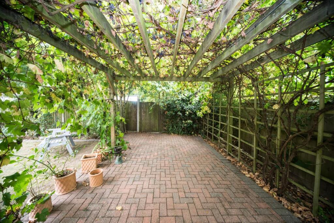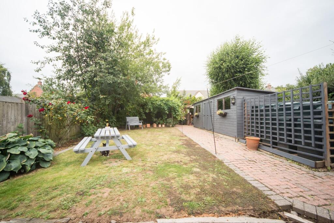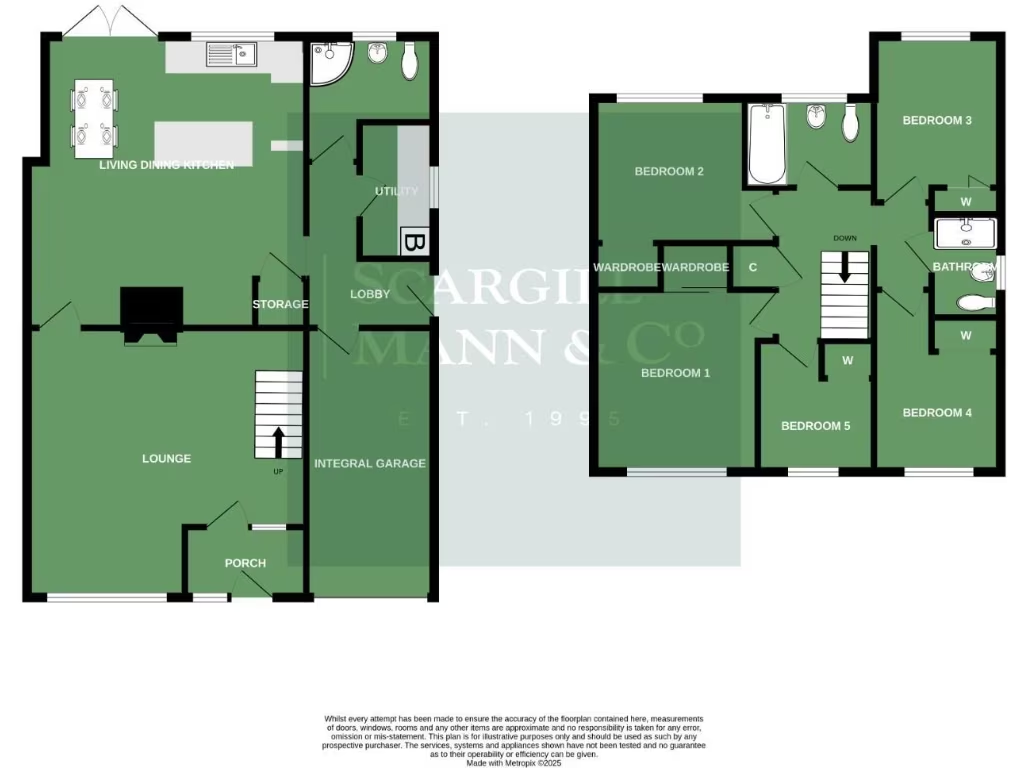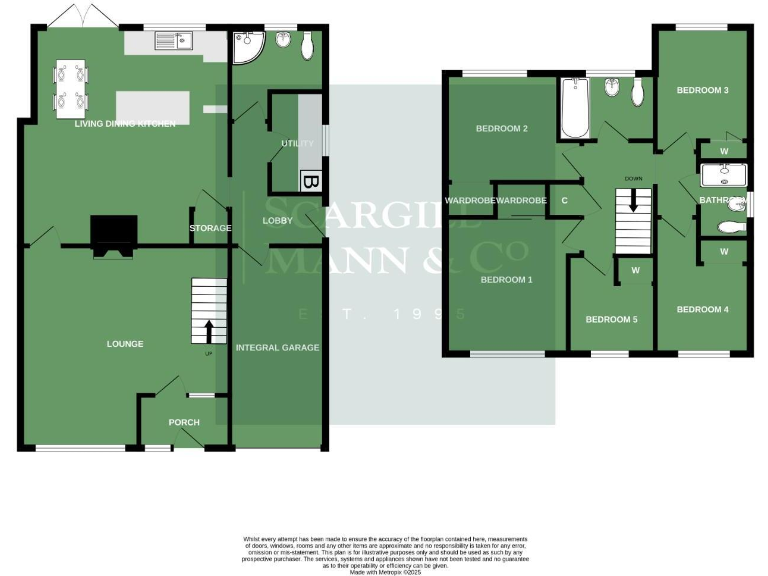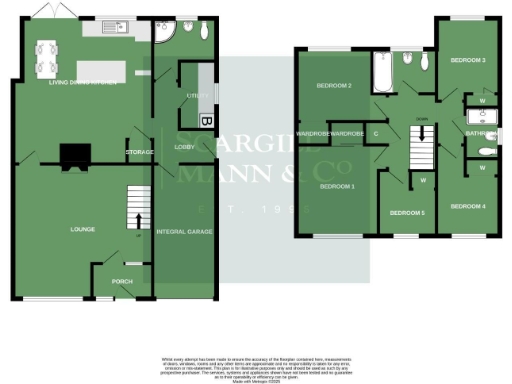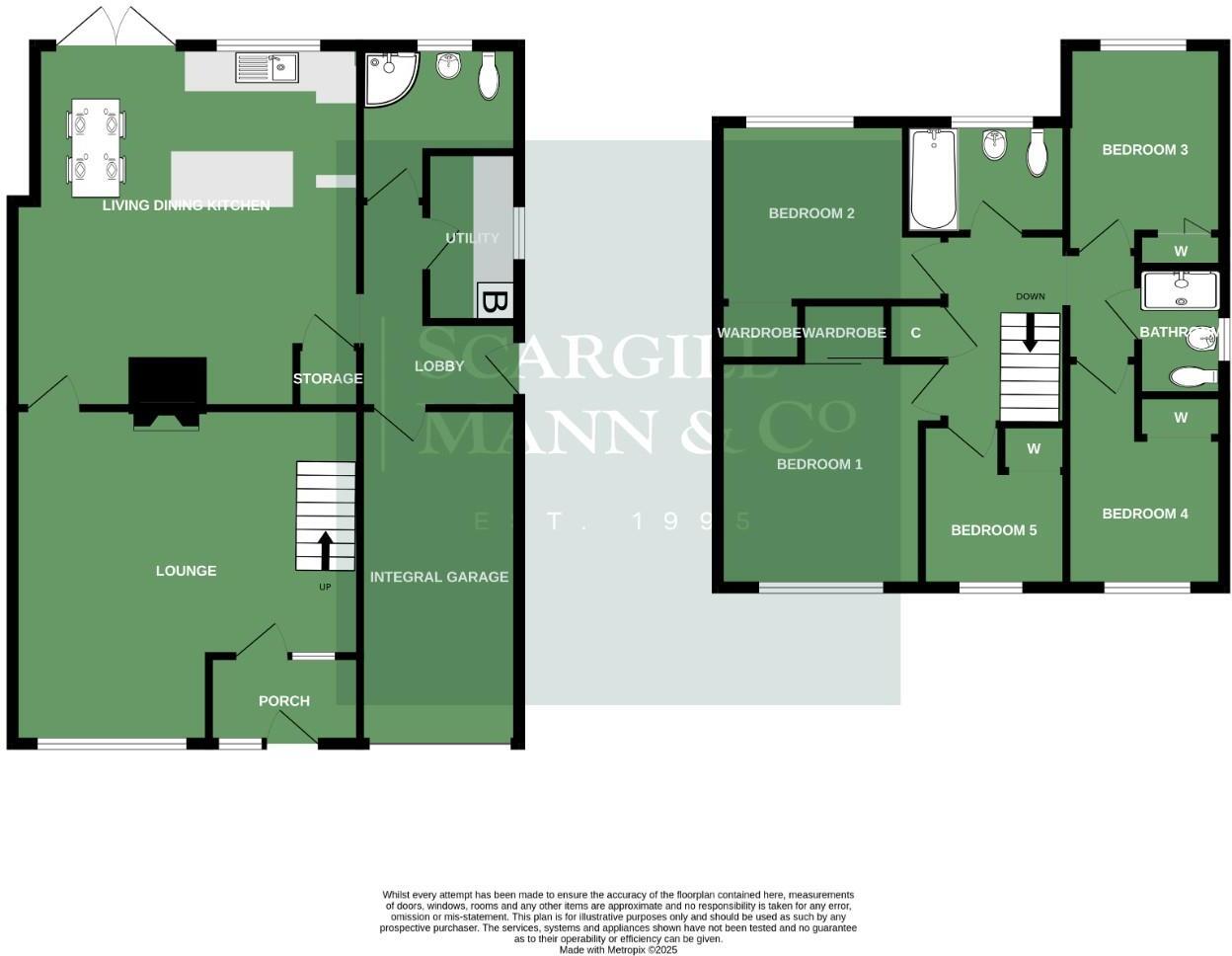Summary - 4 OAK DRIVE DOVERIDGE ASHBOURNE DE6 5NF
5 bed 3 bath Detached
Five-bed detached with large kitchen, garden and garage in popular Doveridge village..
- Five bedrooms across two storeys, good family layout
- Large living/dining/kitchen with French doors to garden
- Lounge with log burner, cosy and characterful focal point
- Ground-floor utility and shower room; convenient family flow
- Garage and driveway parking for approximately three vehicles
- Fully enclosed rear garden, workshop, patio and pergola
- Oil-fired central heating and above-ground oil tank on site
- Built c.1967–75 with cavity walls (assumed no insulation) — upgrade advised
Set in the favoured village of Doveridge, this five-bedroom detached house offers generous family living across 1,475 sq ft. The home centres on a large living/dining/kitchen with modern fittings, French doors to the patio and a separate lounge with a cosy log burner.
Practical ground-floor layout includes a utility room, shower room and internal access to the garage, while the first floor provides five bedrooms, a family bathroom and a separate modern shower room. The driveway provides off-street parking for several vehicles and the rear garden is fully enclosed with a paved terrace, lawn, workshop and pergola.
Important practical points: heating is oil-fired with an oil boiler and above-ground oil tank storage, and the property was built c.1967–1975 with cavity walls (assumed no added insulation). These factors may mean future energy-efficiency improvements are desirable. There is no reported flood risk and council tax sits at an accessible Band C.
This home will suit growing families seeking space, good village amenities and easy road links. Buyers looking to reduce running costs may want to budget for insulation or heating upgrades, but the house is well presented and offers ready-to-enjoy accommodation alongside clear potential to improve energy performance.
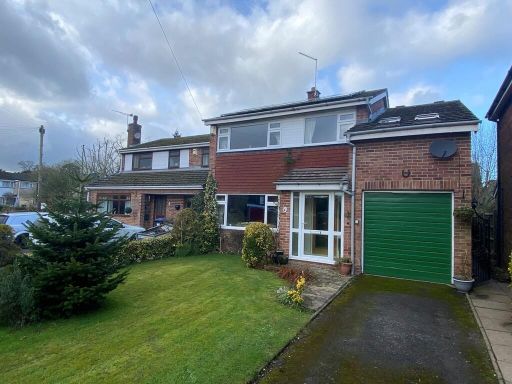 4 bedroom detached house for sale in Oak Drive, Doveridge, DE6 — £349,950 • 4 bed • 1 bath • 1212 ft²
4 bedroom detached house for sale in Oak Drive, Doveridge, DE6 — £349,950 • 4 bed • 1 bath • 1212 ft²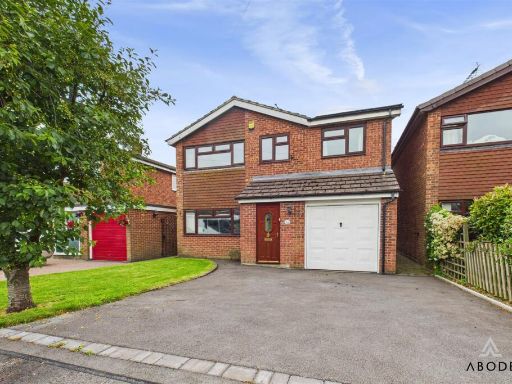 4 bedroom detached house for sale in Oak Drive, Doveridge, Derbyshire, DE6 — £310,000 • 4 bed • 2 bath • 1222 ft²
4 bedroom detached house for sale in Oak Drive, Doveridge, Derbyshire, DE6 — £310,000 • 4 bed • 2 bath • 1222 ft²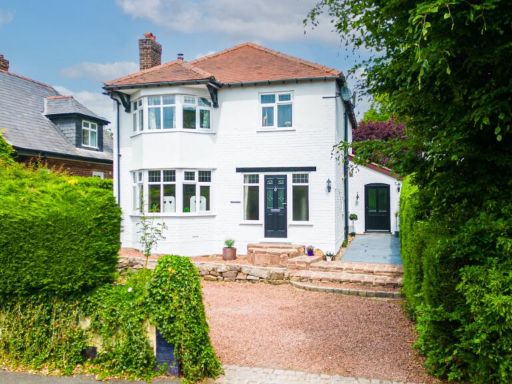 4 bedroom detached house for sale in Church Lane, Doveridge, DE6 — £500,000 • 4 bed • 2 bath • 1565 ft²
4 bedroom detached house for sale in Church Lane, Doveridge, DE6 — £500,000 • 4 bed • 2 bath • 1565 ft²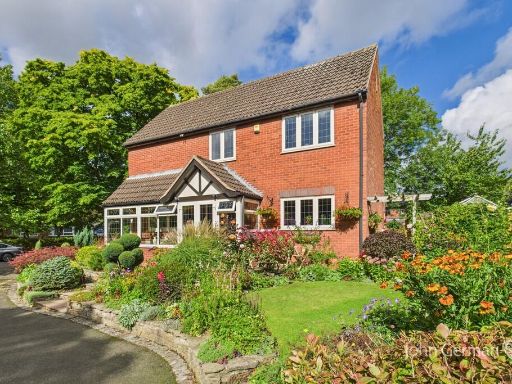 4 bedroom detached house for sale in Chapel Green, Doveridge, DE6 — £435,000 • 4 bed • 2 bath • 1673 ft²
4 bedroom detached house for sale in Chapel Green, Doveridge, DE6 — £435,000 • 4 bed • 2 bath • 1673 ft²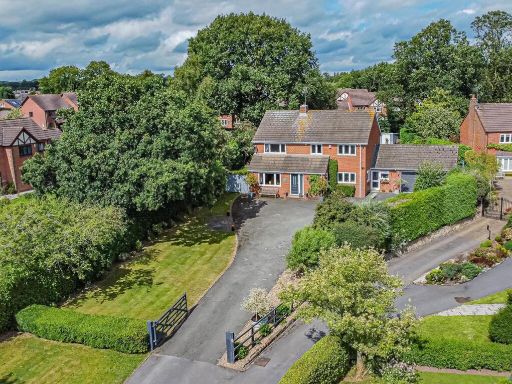 4 bedroom detached house for sale in Lower Street, Doveridge, Derbyshire, DE6 — £675,000 • 4 bed • 2 bath • 1977 ft²
4 bedroom detached house for sale in Lower Street, Doveridge, Derbyshire, DE6 — £675,000 • 4 bed • 2 bath • 1977 ft²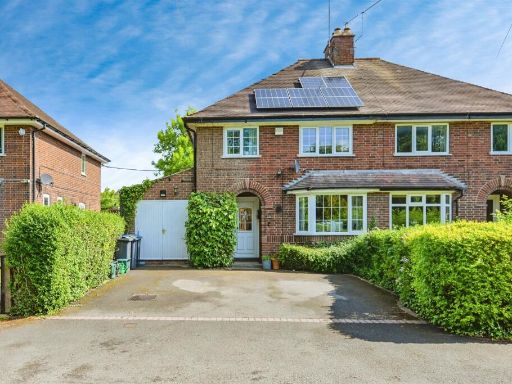 3 bedroom semi-detached house for sale in Derby Road, Doveridge, Ashbourne, DE6 — £325,000 • 3 bed • 1 bath • 1131 ft²
3 bedroom semi-detached house for sale in Derby Road, Doveridge, Ashbourne, DE6 — £325,000 • 3 bed • 1 bath • 1131 ft²