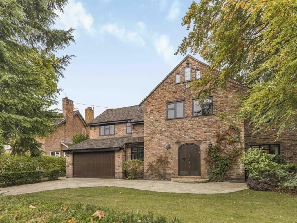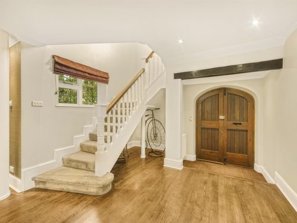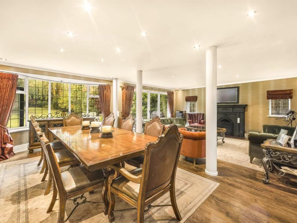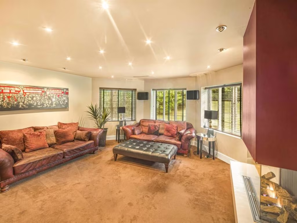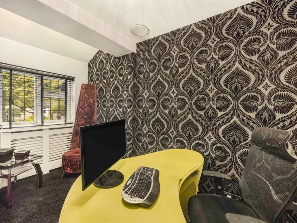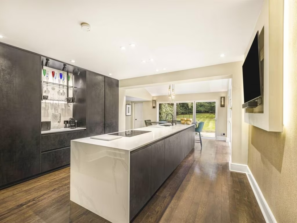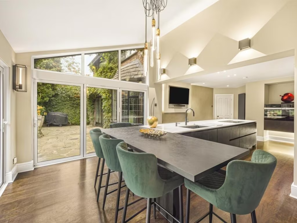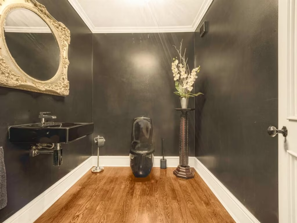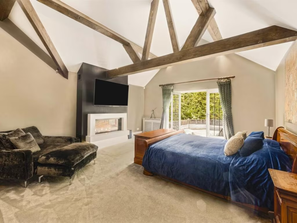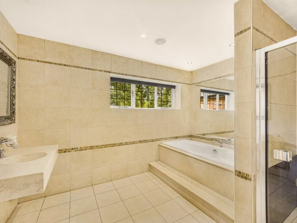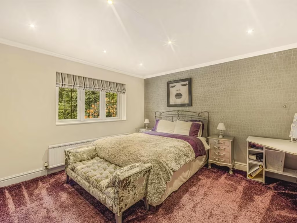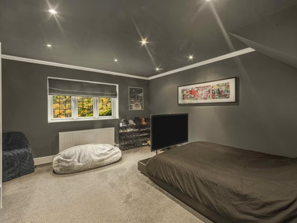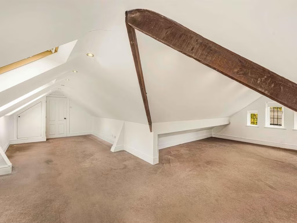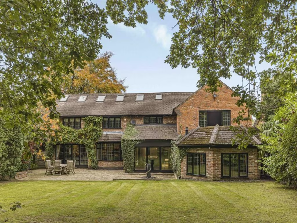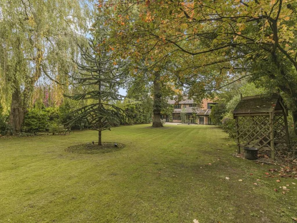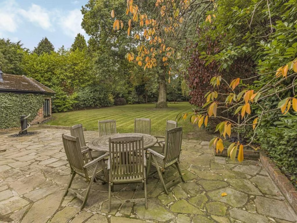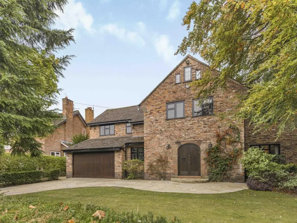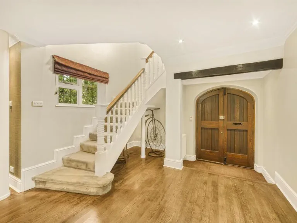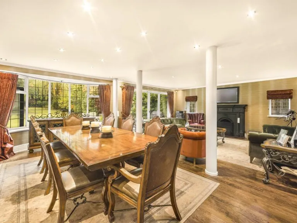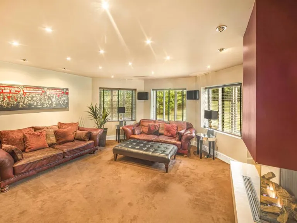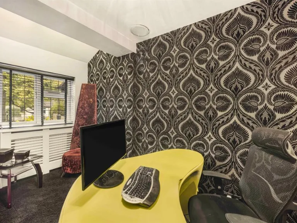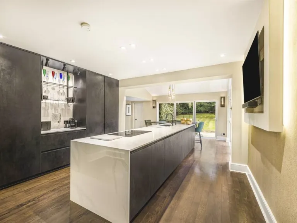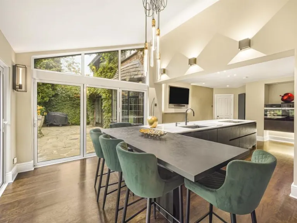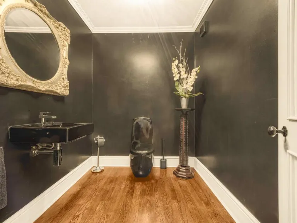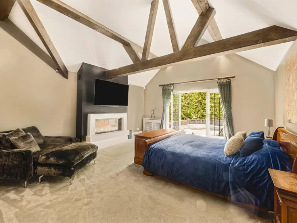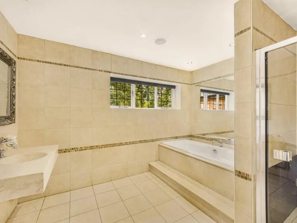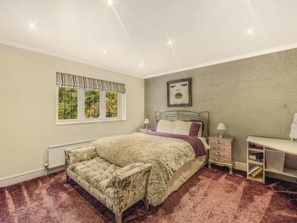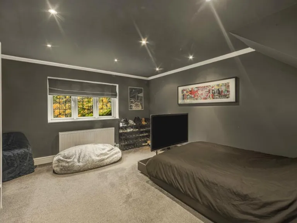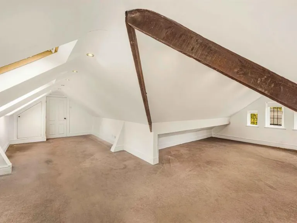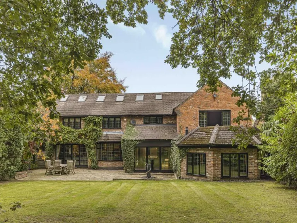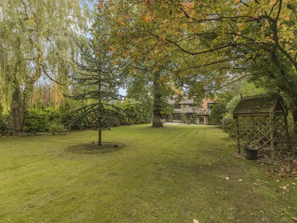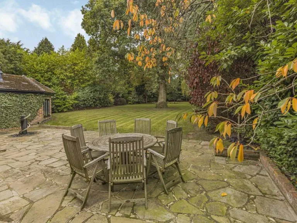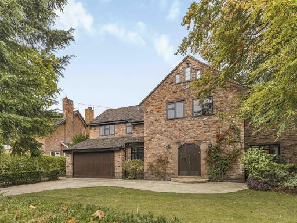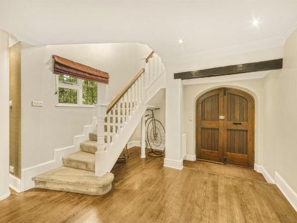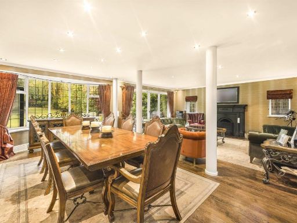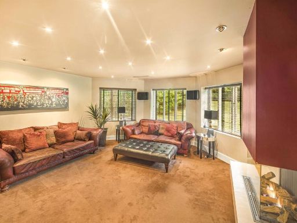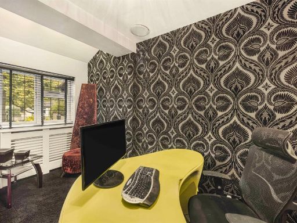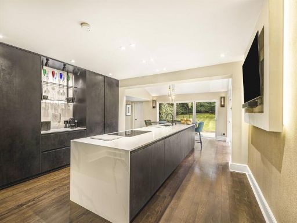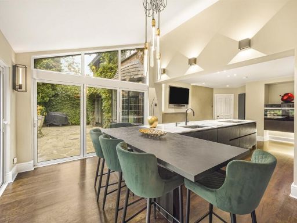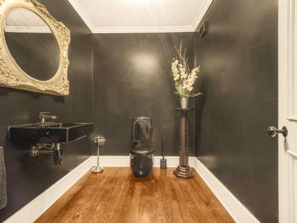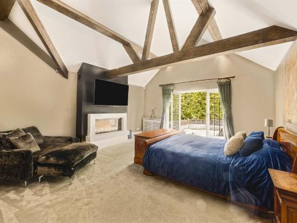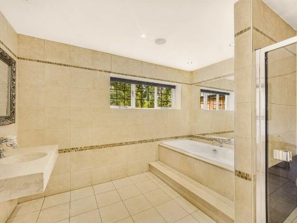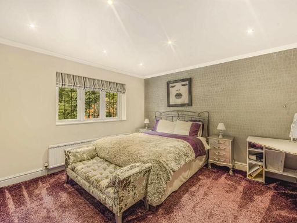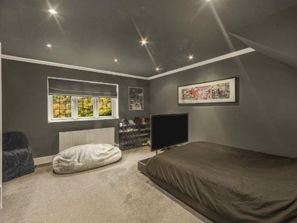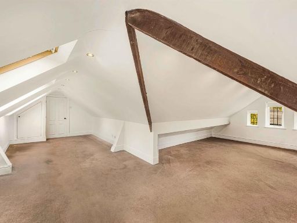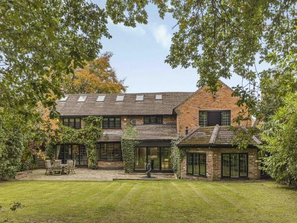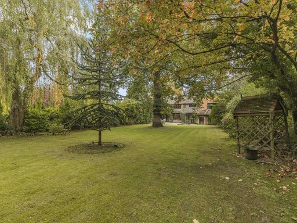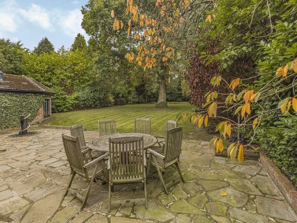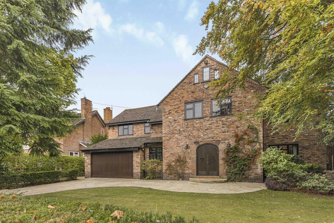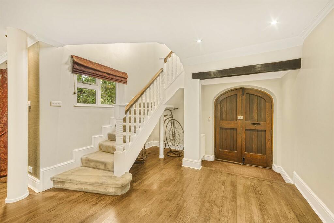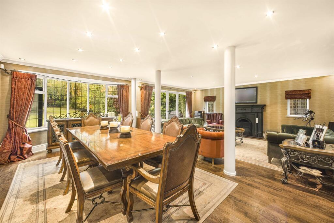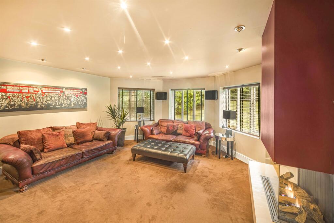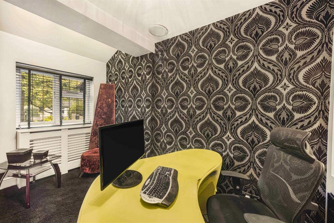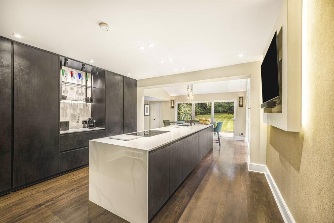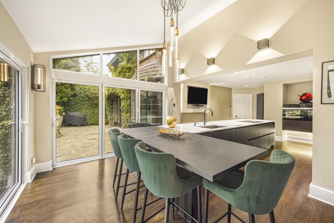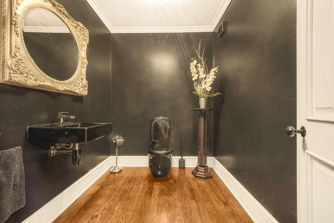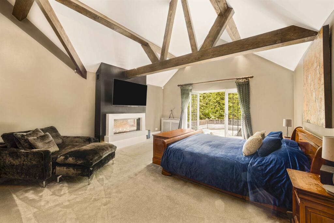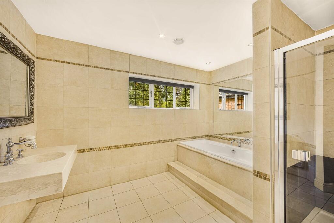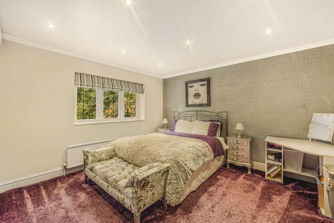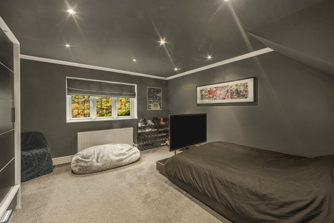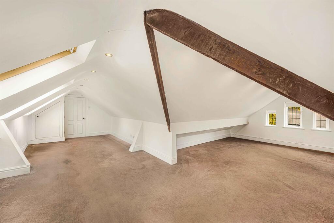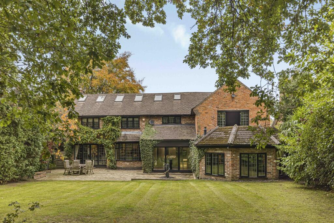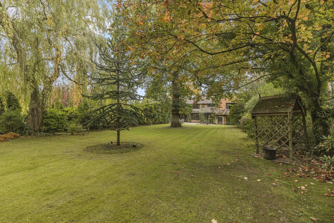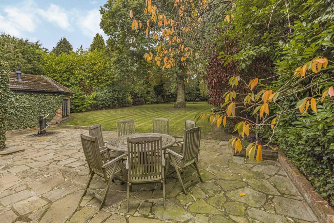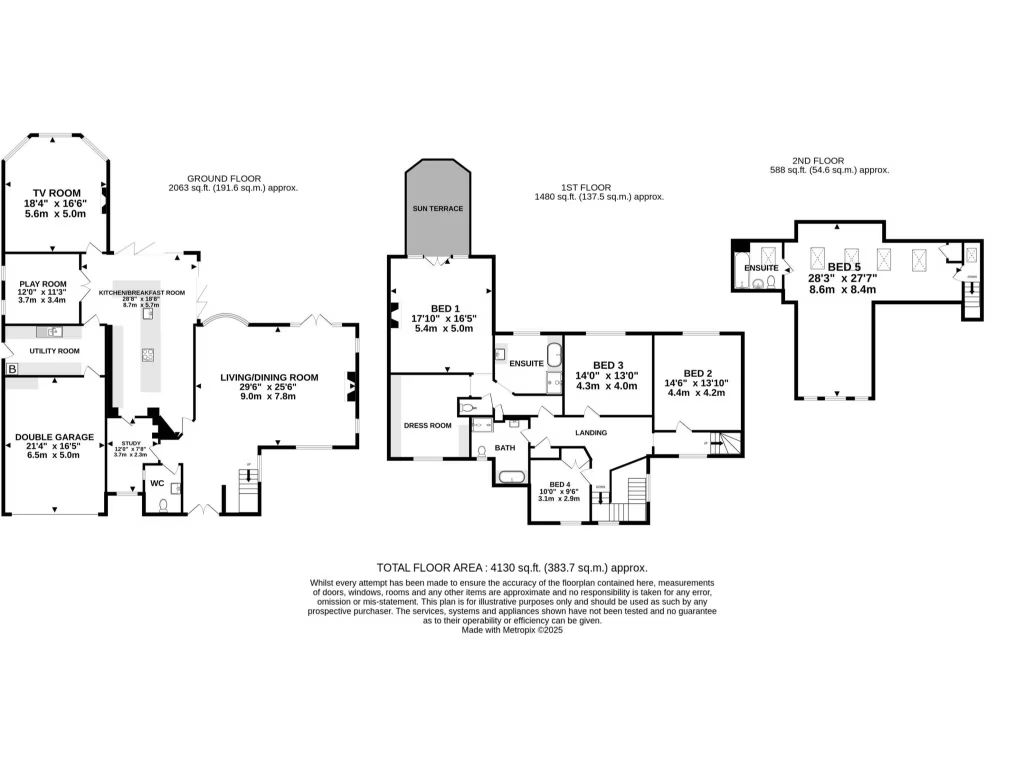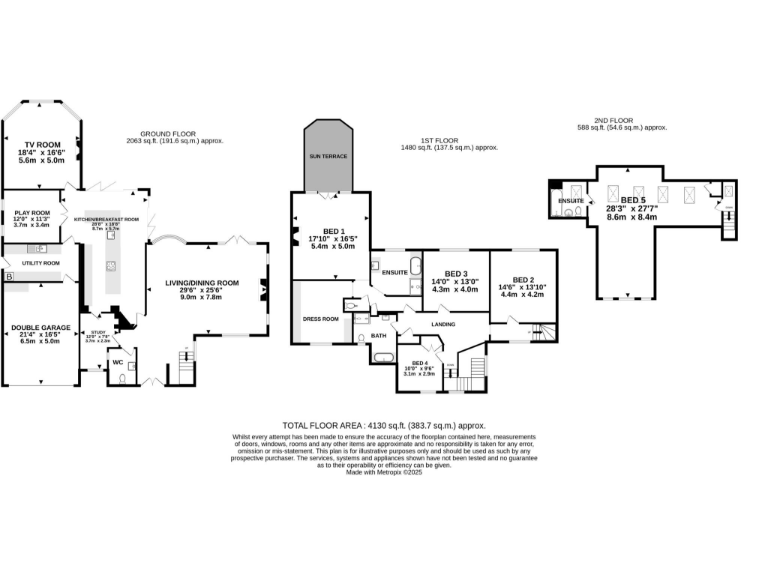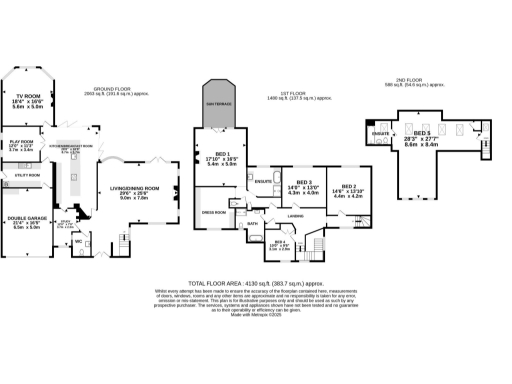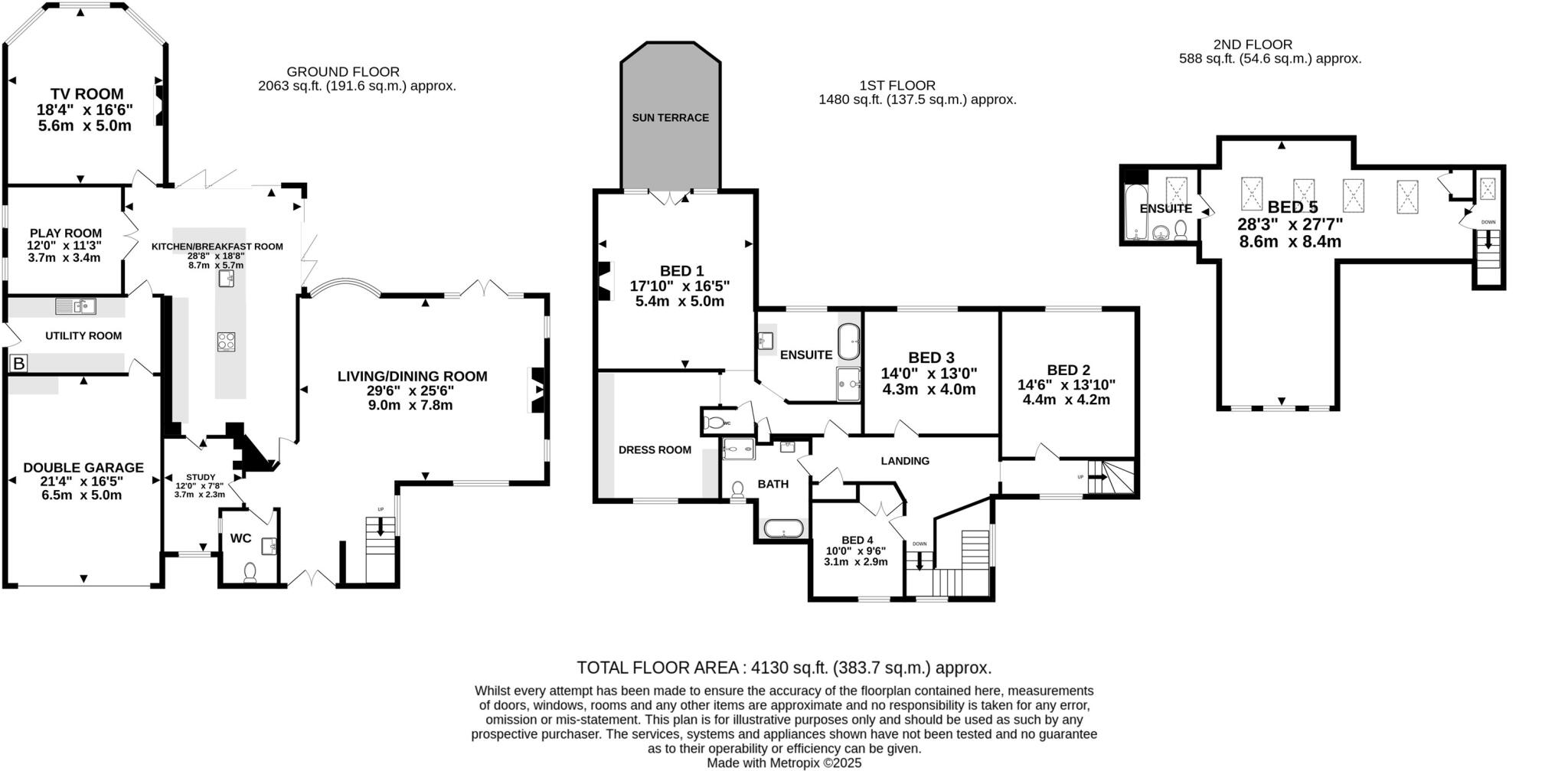Summary - 30 DELAHAYS DRIVE HALE ALTRINCHAM WA15 8DP
5 bed 3 bath Detached
Secluded south garden and grand entertaining spaces for growing families.
Five bedrooms and three bath/shower rooms, including loft suite with ensuite
Stunning Diane Berry kitchen with integrated Miele appliances and bifold doors
Large living space: four reception rooms and generous, light-filled layout
South-facing private plot circa 0.35 acres with mature landscaping
Attached double garage and wide paved driveway for multiple cars
Constructed 1950–66; cavity walls assumed uninsulated (may need insulation)
Double glazing installed before 2002; some fenestration/roof elements may need updating
Council tax level described as quite expensive; running costs may be higher
This substantial five-bedroom detached home sits on a secluded, south-facing plot of approximately 0.35 acres in desirable Hale. At over 4,100 sq ft the house offers four reception rooms, flexible living areas and an impressive Diane Berry–designed kitchen fitted with integrated Miele appliances and bifold doors that open onto the patio — excellent for family entertaining and everyday life.
The principal suite is a peaceful retreat with vaulted ceiling, exposed beams, dressing room, ensuite and a private sun terrace. A loft-converted fifth bedroom with its own lounge and ensuite provides an ideal teenage or guest suite. Practical features include an attached double garage, wide paved driveway and internal access to the utility and ground-floor WC.
Built in the 1950s–60s, the property retains period character and strong curb appeal but buyers should note some conservation and upgrade considerations. The cavity walls are assumed uninsulated, the double glazing dates from before 2002 and a few external elements (fenestration/roof details) may benefit from modernisation. Council tax is described as quite expensive — factor this into running costs.
For families seeking space, privacy and high-quality kitchen and entertaining spaces in an affluent area with fast broadband and excellent mobile signal, this house offers rare scale and potential. It will particularly suit buyers wanting a turnkey principal living area alongside scope for targeted improvements to enhance energy performance and long-term value.
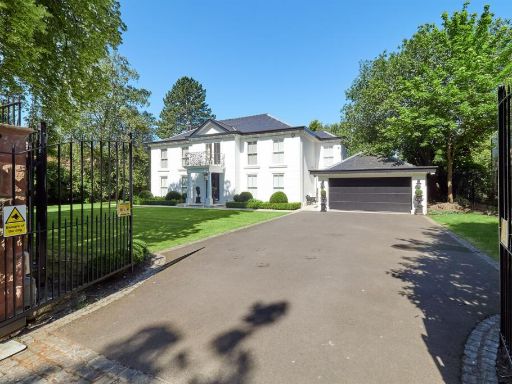 4 bedroom detached house for sale in North Road, Hale, WA15 — £2,850,000 • 4 bed • 4 bath • 4659 ft²
4 bedroom detached house for sale in North Road, Hale, WA15 — £2,850,000 • 4 bed • 4 bath • 4659 ft²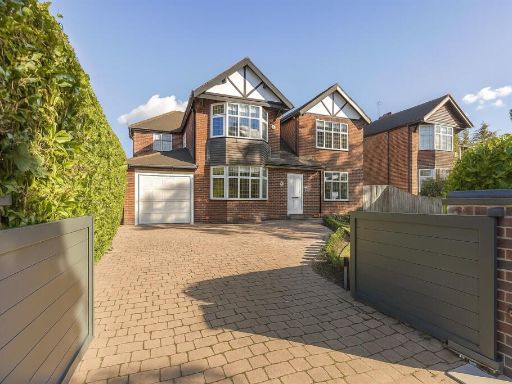 4 bedroom detached house for sale in Carlton Road, Hale, Altrincham, WA15 — £1,350,000 • 4 bed • 2 bath • 2558 ft²
4 bedroom detached house for sale in Carlton Road, Hale, Altrincham, WA15 — £1,350,000 • 4 bed • 2 bath • 2558 ft²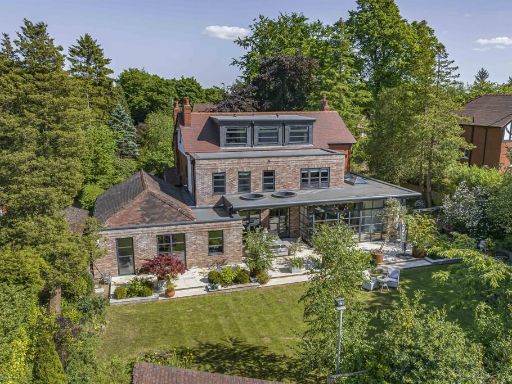 5 bedroom detached house for sale in Alan Drive, Hale, WA15 — £3,250,000 • 5 bed • 4 bath • 6011 ft²
5 bedroom detached house for sale in Alan Drive, Hale, WA15 — £3,250,000 • 5 bed • 4 bath • 6011 ft²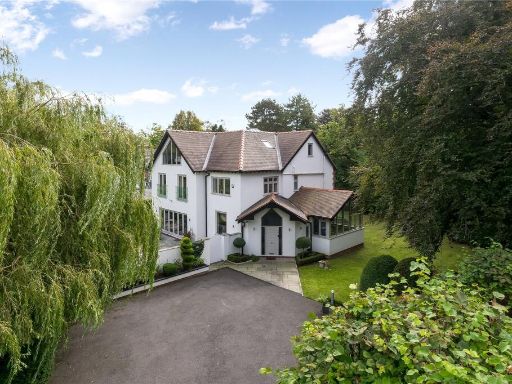 6 bedroom detached house for sale in Broad Lane, Hale, WA15 — £2,295,000 • 6 bed • 5 bath • 4030 ft²
6 bedroom detached house for sale in Broad Lane, Hale, WA15 — £2,295,000 • 6 bed • 5 bath • 4030 ft²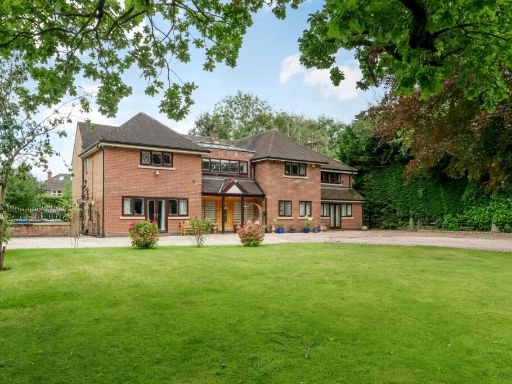 6 bedroom detached house for sale in Hale Road, Hale Barns, WA15 — £1,750,000 • 6 bed • 3 bath • 5192 ft²
6 bedroom detached house for sale in Hale Road, Hale Barns, WA15 — £1,750,000 • 6 bed • 3 bath • 5192 ft²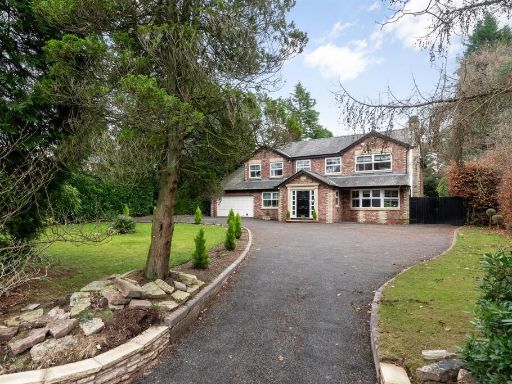 5 bedroom detached house for sale in Carrwood, Hale Barns, Altrincham, WA15 — £1,750,000 • 5 bed • 3 bath • 3005 ft²
5 bedroom detached house for sale in Carrwood, Hale Barns, Altrincham, WA15 — £1,750,000 • 5 bed • 3 bath • 3005 ft²