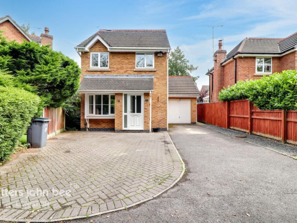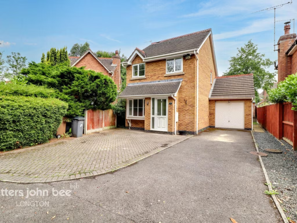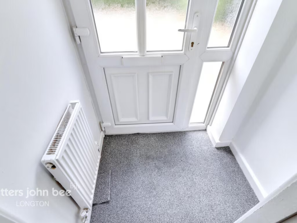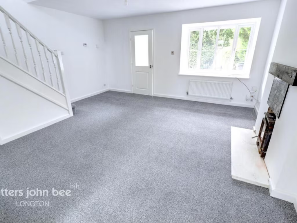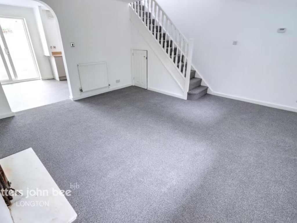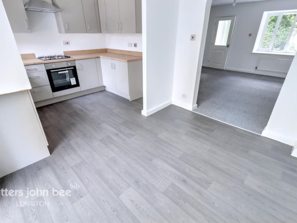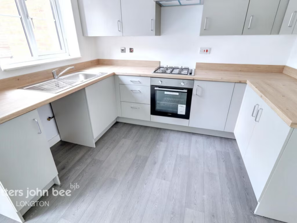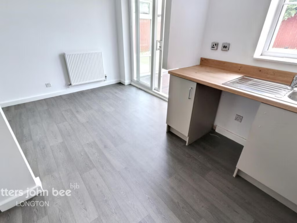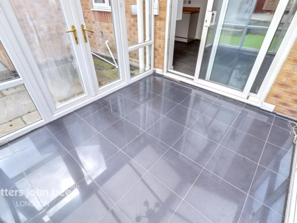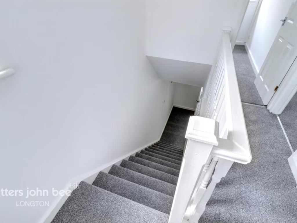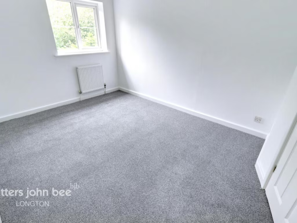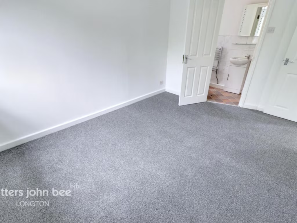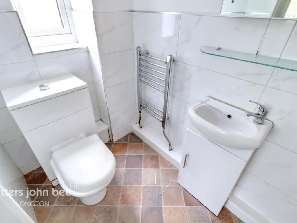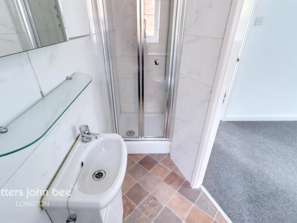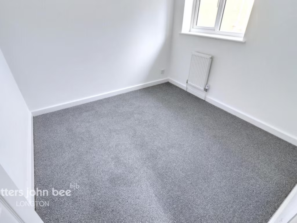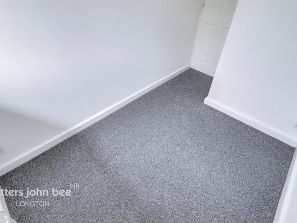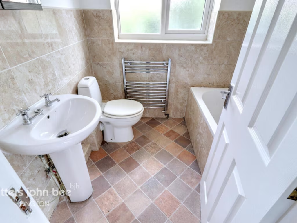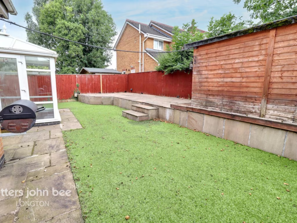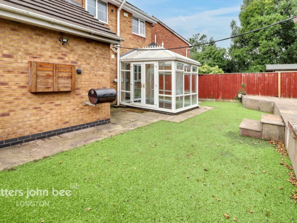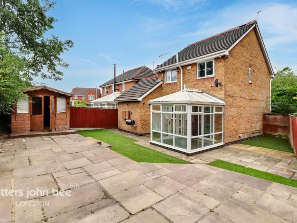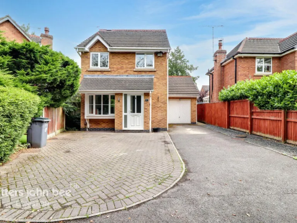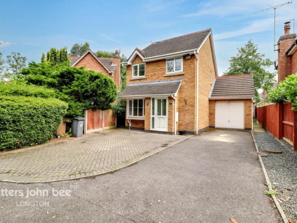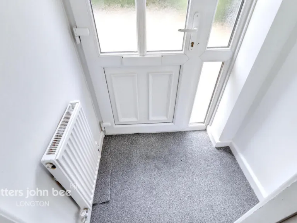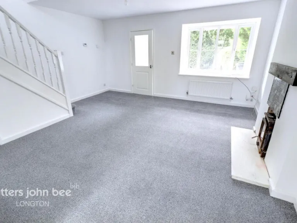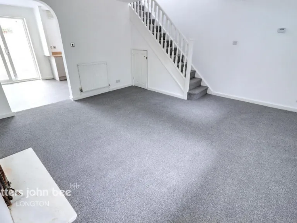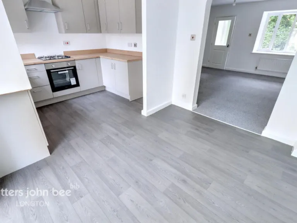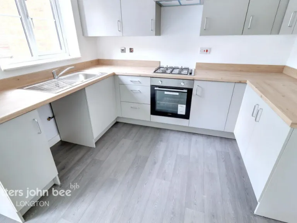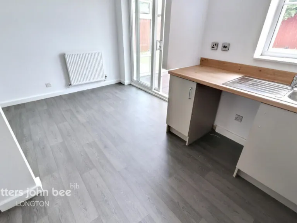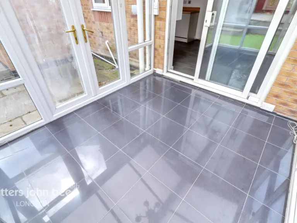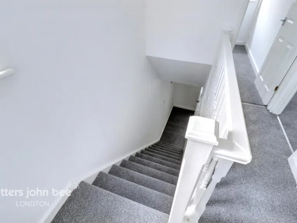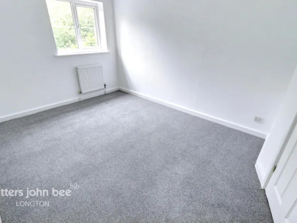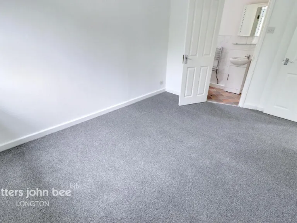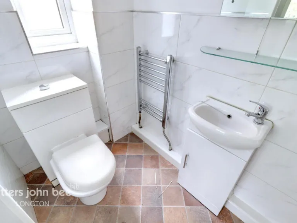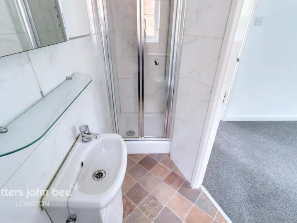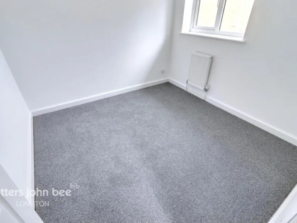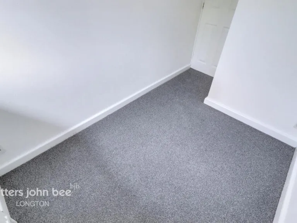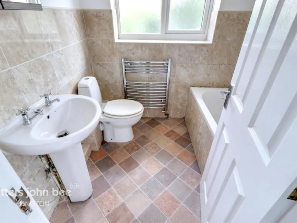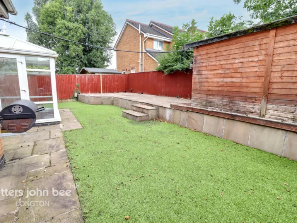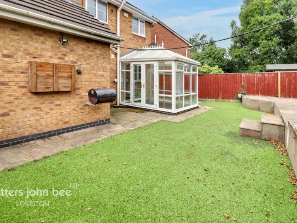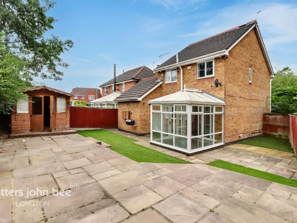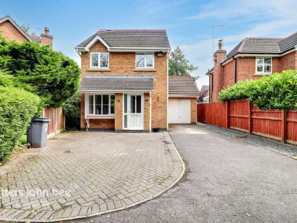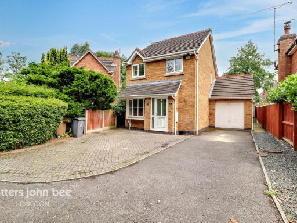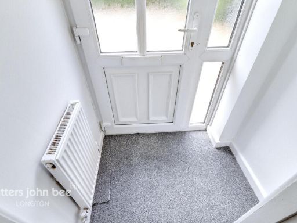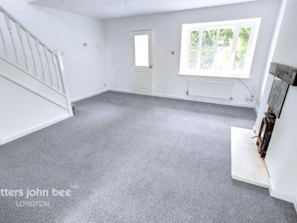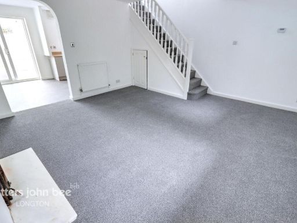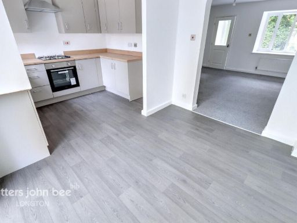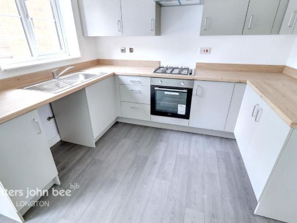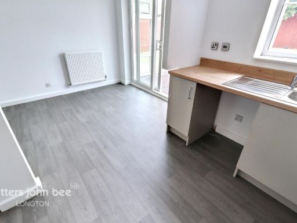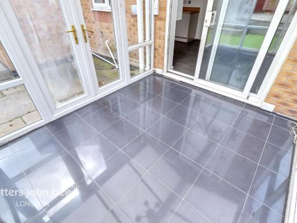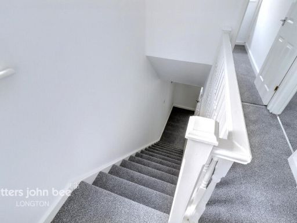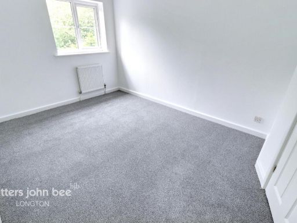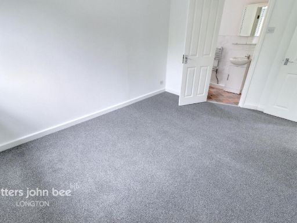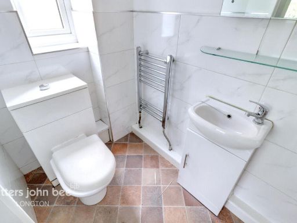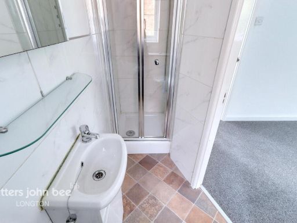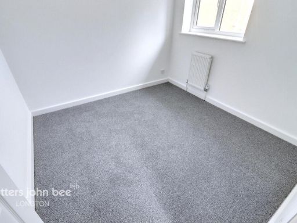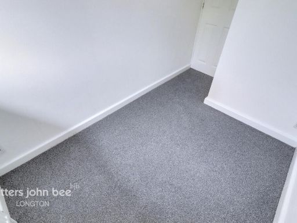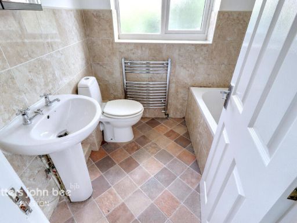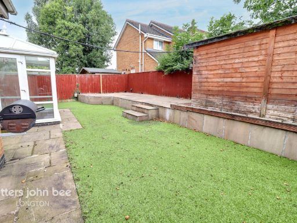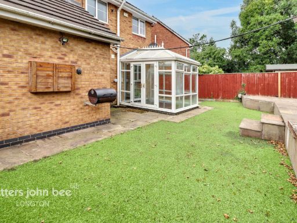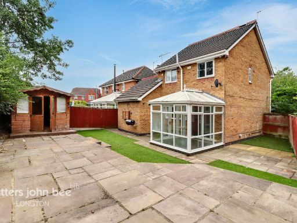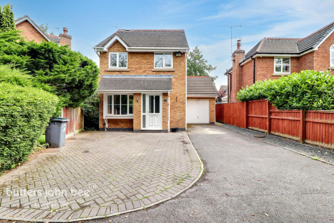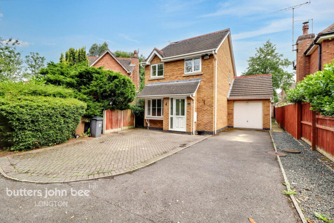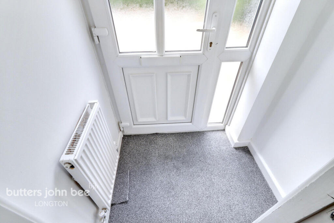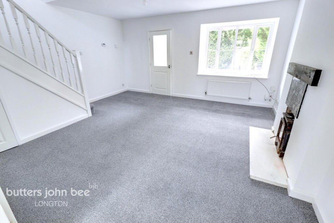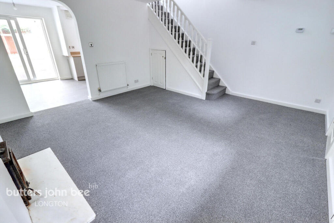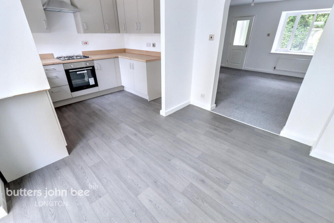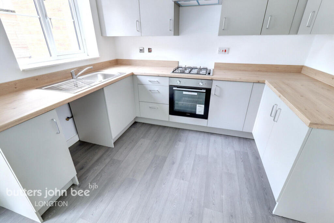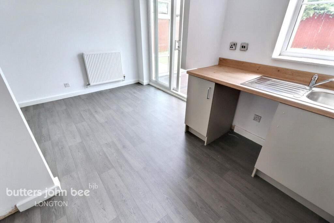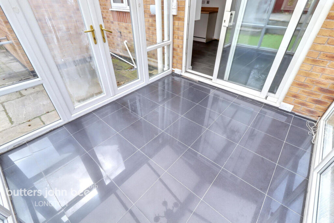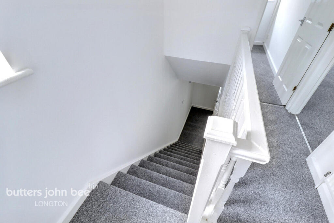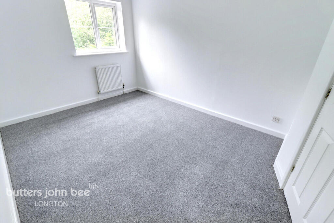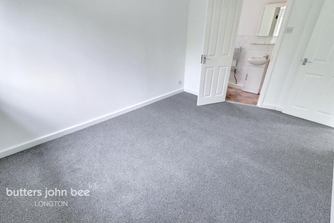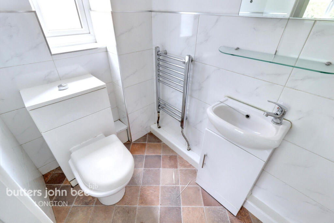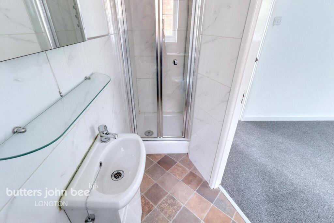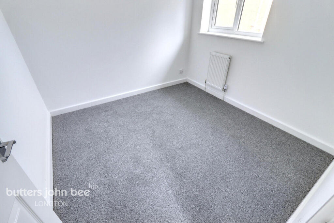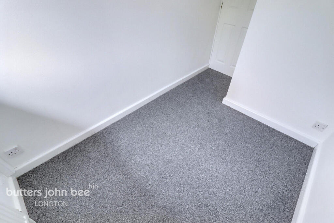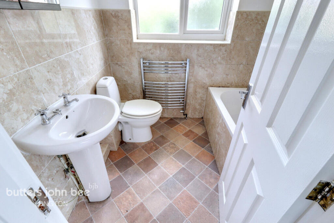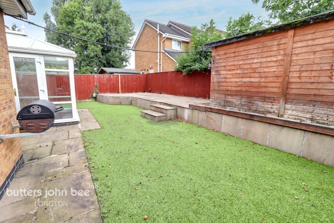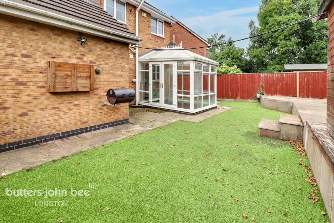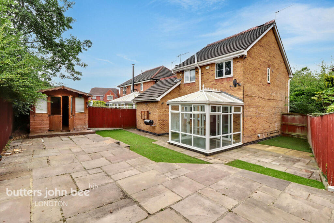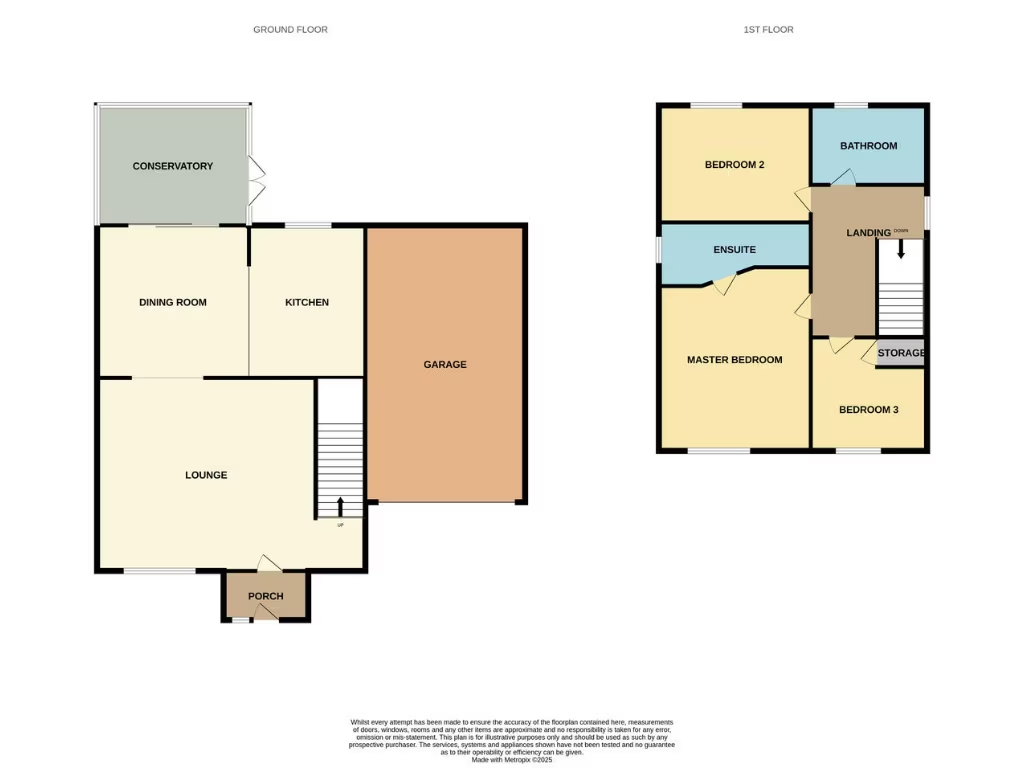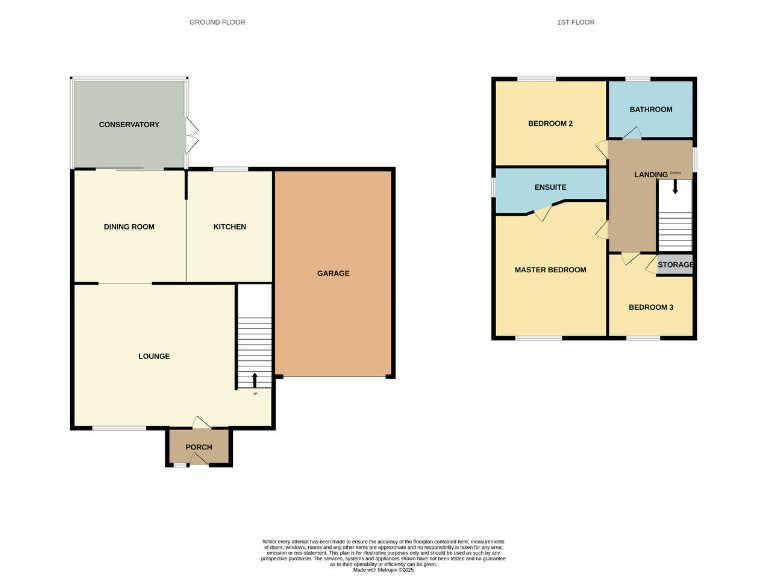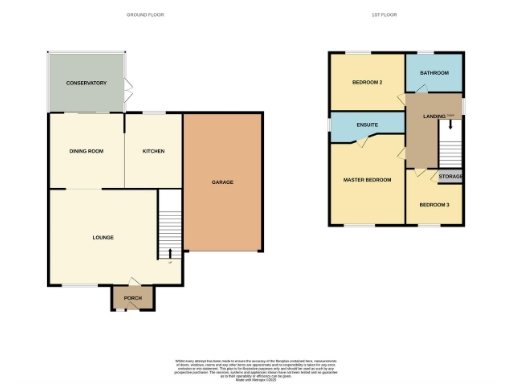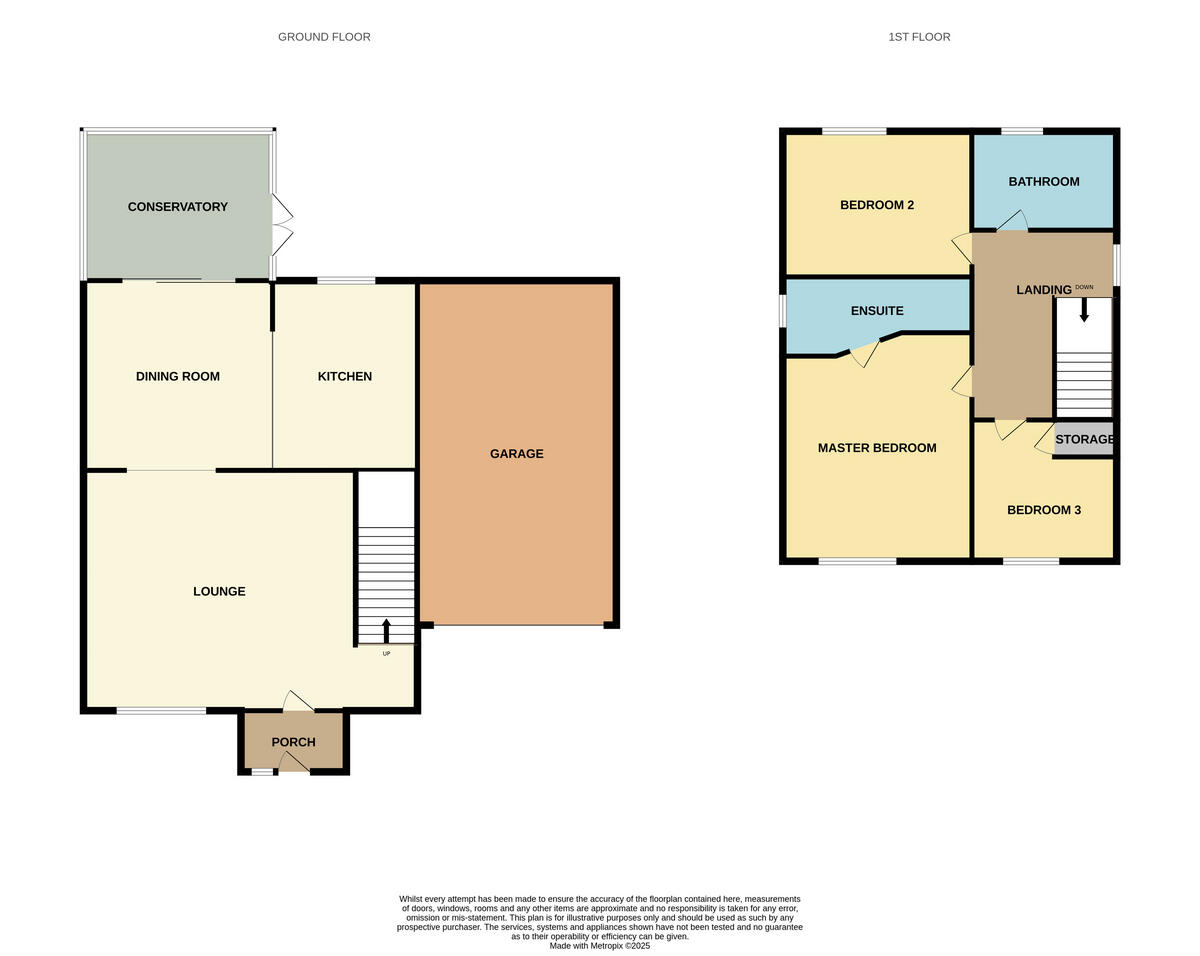Summary - 41 Highland Drive ST3 4TA
3 bed 1 bath Detached
Peaceful suburban detached house with conservatory, garage and low-maintenance garden.
Detached three-bedroom house with en-suite shower to master
Set back on a quiet access road used by only three houses
Open-plan kitchen/diner with light conservatory extension
Garage plus off-road parking for convenience and storage
Low-maintenance rear garden with artificial grass and patio
Approx. 819 sq ft; built 1991–1995 — may benefit from modernisation
Double glazing fitted (installation date unknown); mains gas central heating
Single family bathroom plus en-suite; only one main bathroom upstairs
Set back from the main road and served by a short private access used by only three houses, this detached three-bedroom home on Highland Drive offers a peaceful suburban setting with easy parking and a garage. The ground floor flows from a small porch into a generous lounge and an open-plan kitchen/diner, with a light-filled conservatory extending the living space — a practical layout for family life and entertaining. The rear garden is low-maintenance with artificial turf and a paved patio for outdoor dining and relaxing.
Upstairs the master bedroom includes an en-suite shower, while a comfortable second double and a single bedroom provide flexible sleeping or home-office options. The family bathroom serves the remaining bedrooms. The house, built in the early 1990s, has mains gas central heating with a boiler and radiators and double glazing (installation date unknown). Broadband speeds are fast and mobile signal is excellent — useful for remote working or streaming.
This property will suit families seeking a quiet, established suburb with good local schools nearby and easy access to local amenities and leisure facilities. The plot is a decent size and the overall footprint (approx. 819 sq ft) offers manageable space for everyday living. There is potential to update finishes and personalise interiors to current tastes.
Notable practical points are that there is only one main family bathroom (plus the en-suite), and some cosmetic modernisation may be desired given the house’s 1991–1995 construction era. The property is freehold, has no flood risk, and council tax is described as affordable.
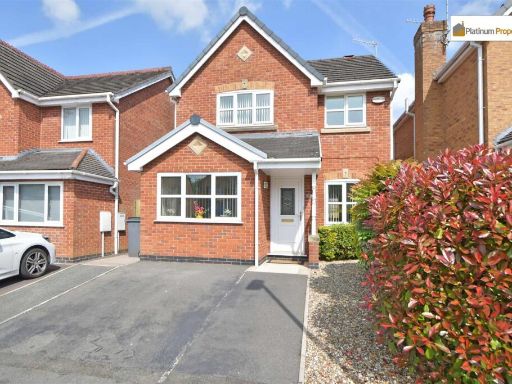 3 bedroom detached house for sale in Highland Drive, Lightwood, ST3 4TA, ST3 — £275,000 • 3 bed • 2 bath • 414 ft²
3 bedroom detached house for sale in Highland Drive, Lightwood, ST3 4TA, ST3 — £275,000 • 3 bed • 2 bath • 414 ft²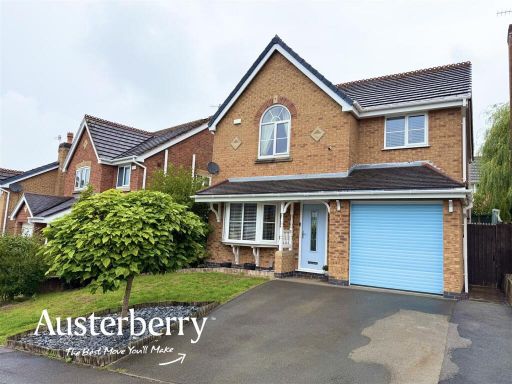 4 bedroom detached house for sale in Highland Drive, Lightwood, Stoke-On-Trent, ST3 — £330,000 • 4 bed • 2 bath • 1045 ft²
4 bedroom detached house for sale in Highland Drive, Lightwood, Stoke-On-Trent, ST3 — £330,000 • 4 bed • 2 bath • 1045 ft²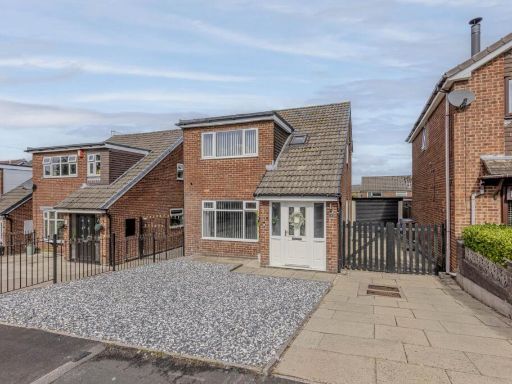 3 bedroom detached house for sale in Ferndown Close, Longton, ST3 — £230,000 • 3 bed • 1 bath • 818 ft²
3 bedroom detached house for sale in Ferndown Close, Longton, ST3 — £230,000 • 3 bed • 1 bath • 818 ft²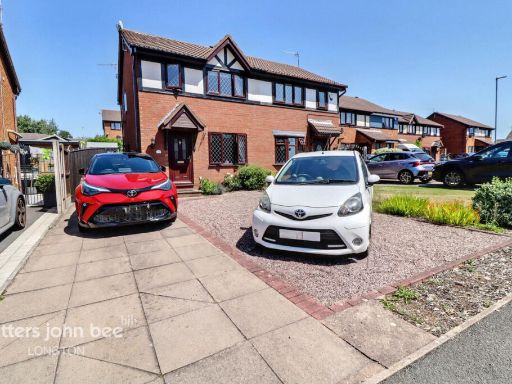 3 bedroom semi-detached house for sale in Merton Street, Stoke-On-Trent, ST3 — £170,000 • 3 bed • 1 bath • 739 ft²
3 bedroom semi-detached house for sale in Merton Street, Stoke-On-Trent, ST3 — £170,000 • 3 bed • 1 bath • 739 ft²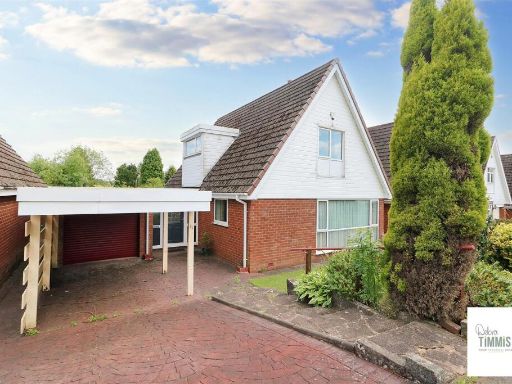 3 bedroom detached house for sale in Hillside Avenue, Endon, Stoke-On-Trent, ST9 — £250,000 • 3 bed • 1 bath • 1512 ft²
3 bedroom detached house for sale in Hillside Avenue, Endon, Stoke-On-Trent, ST9 — £250,000 • 3 bed • 1 bath • 1512 ft²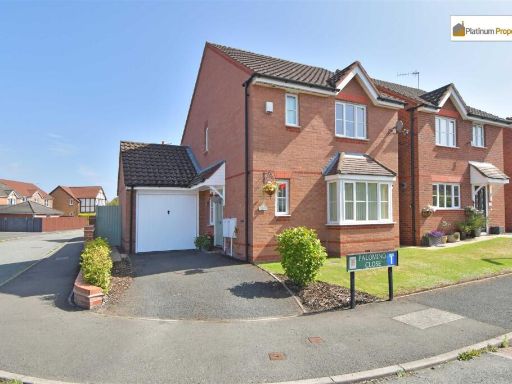 3 bedroom detached house for sale in Palomino Close, Lightwood, ST3 4BU, ST3 — £285,000 • 3 bed • 2 bath • 439 ft²
3 bedroom detached house for sale in Palomino Close, Lightwood, ST3 4BU, ST3 — £285,000 • 3 bed • 2 bath • 439 ft²