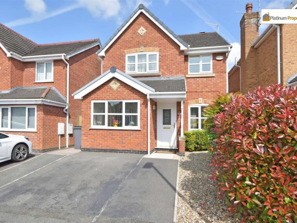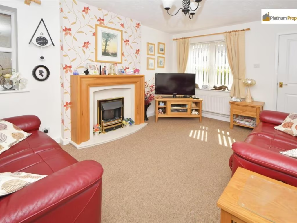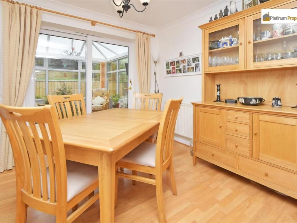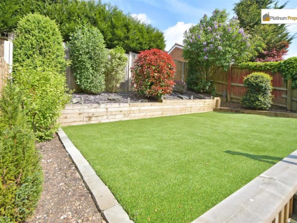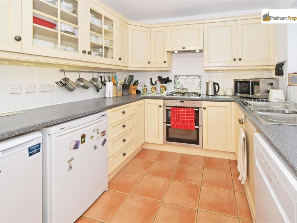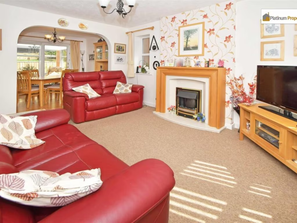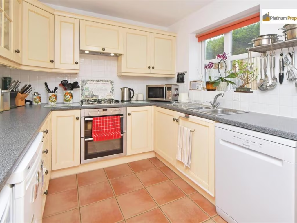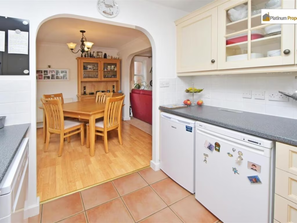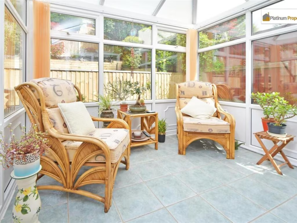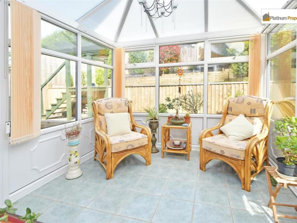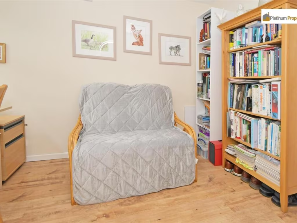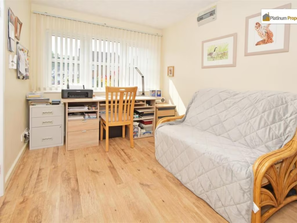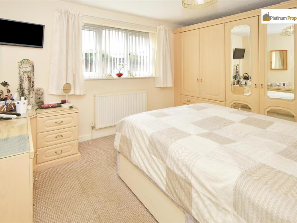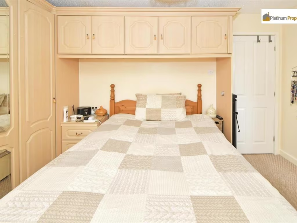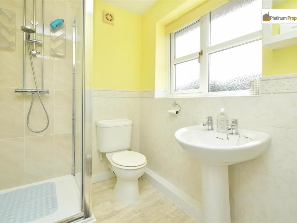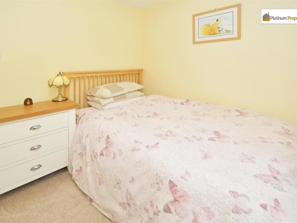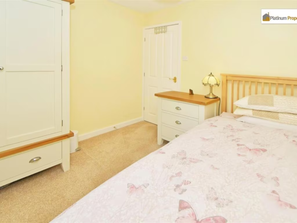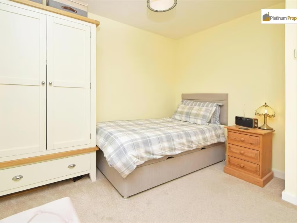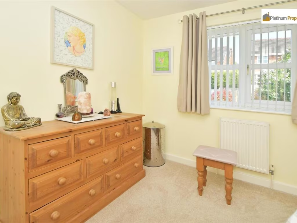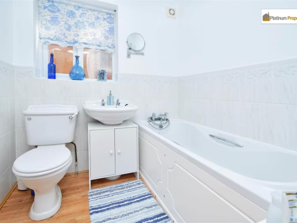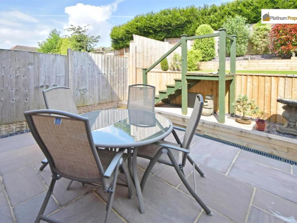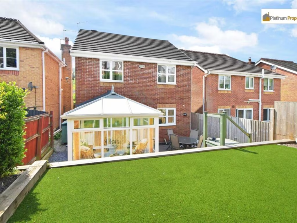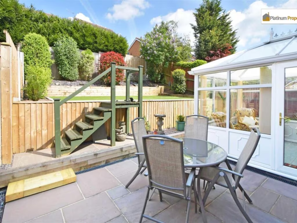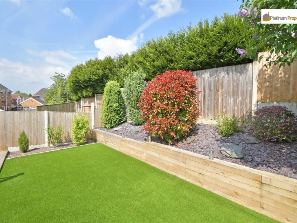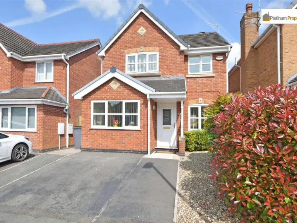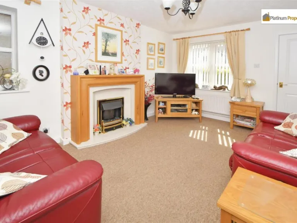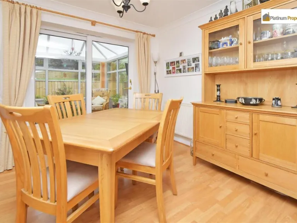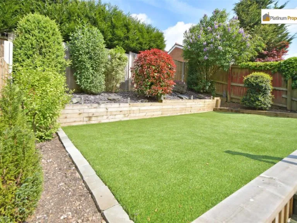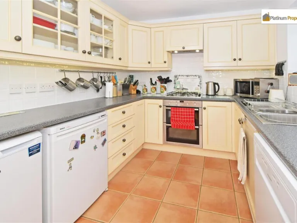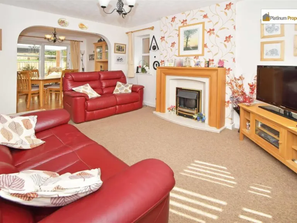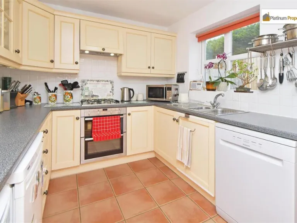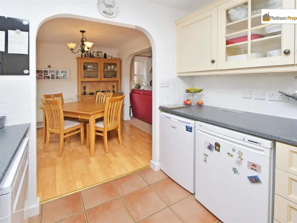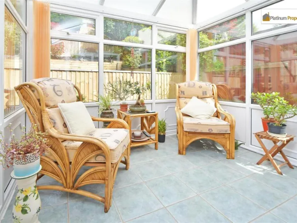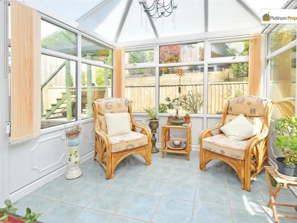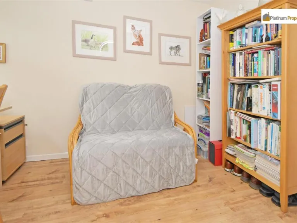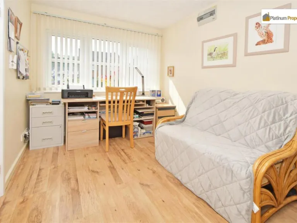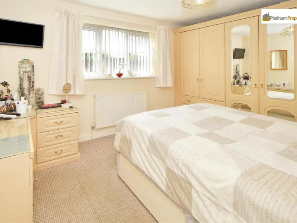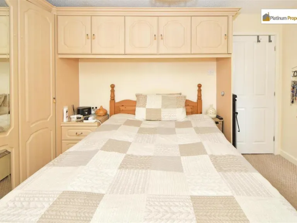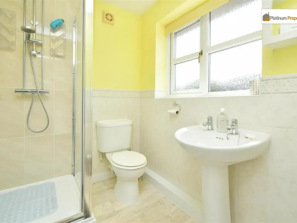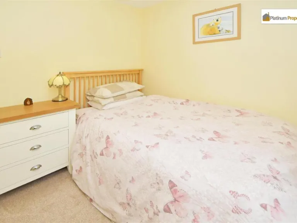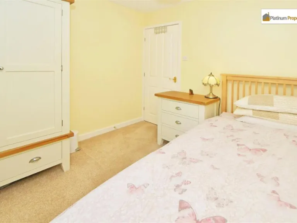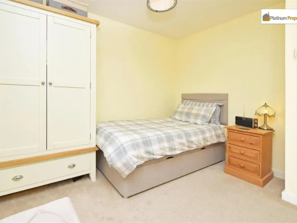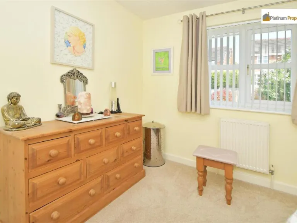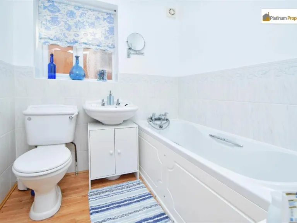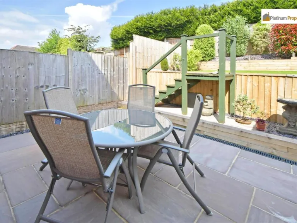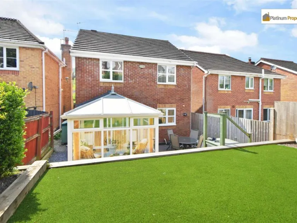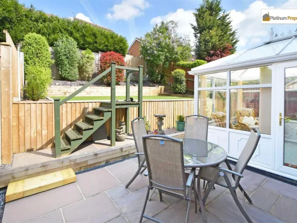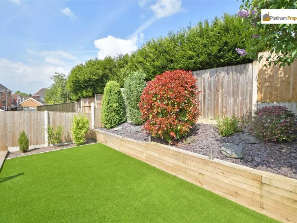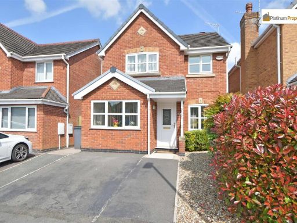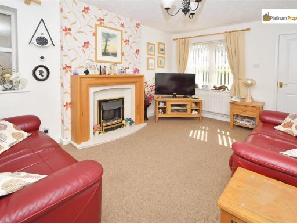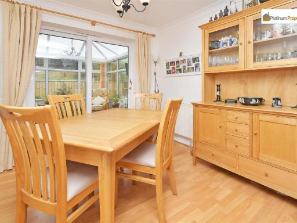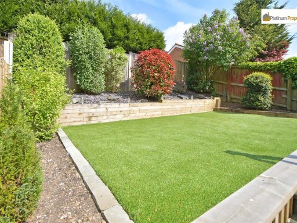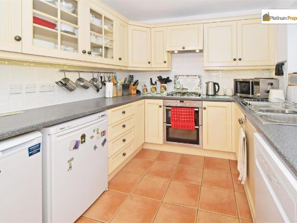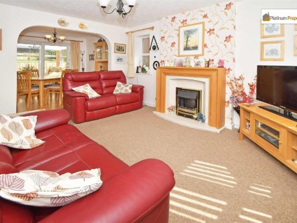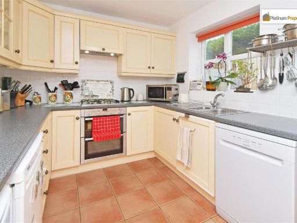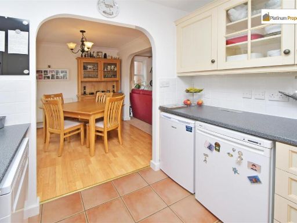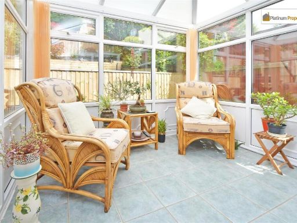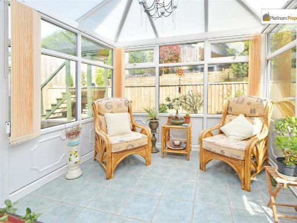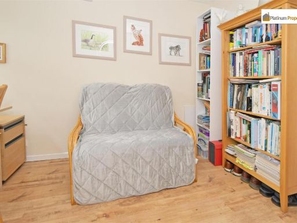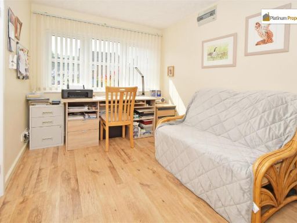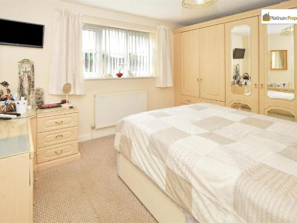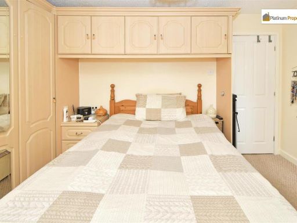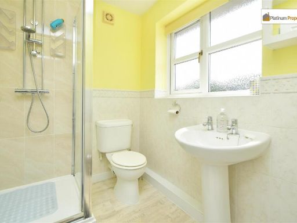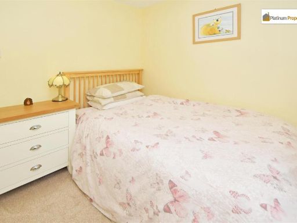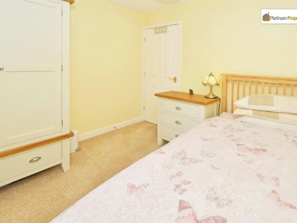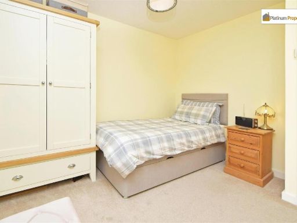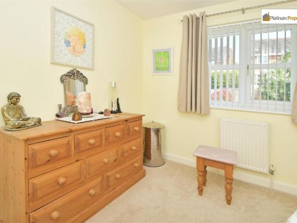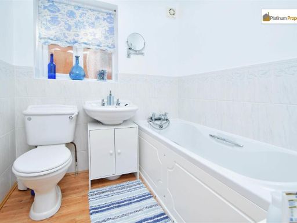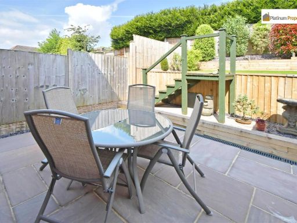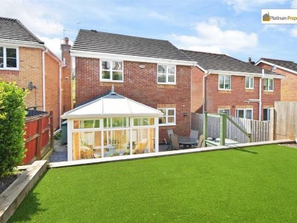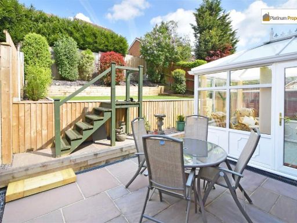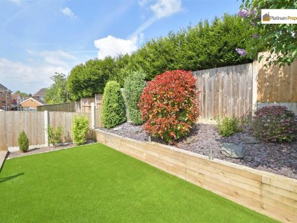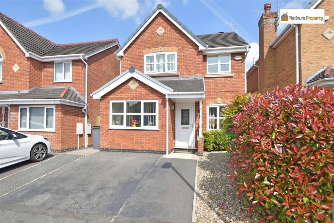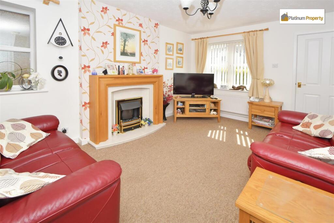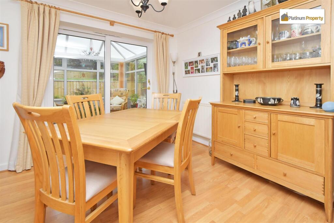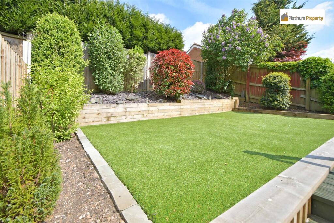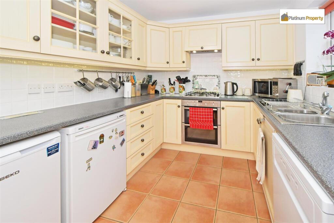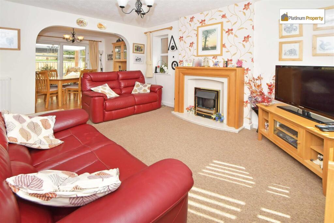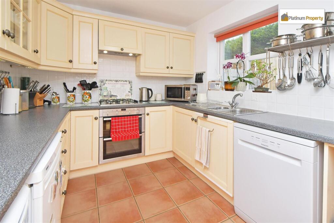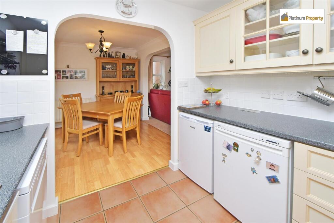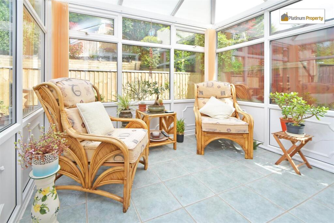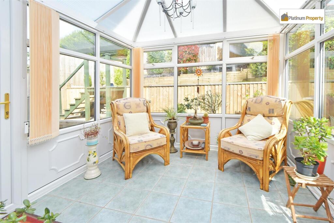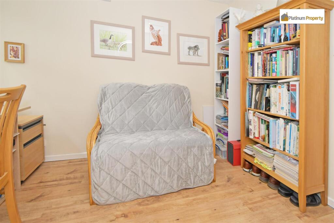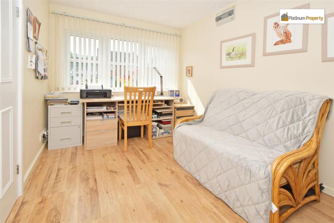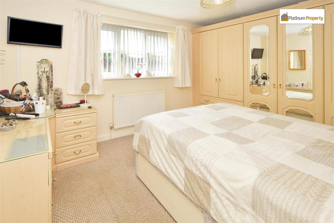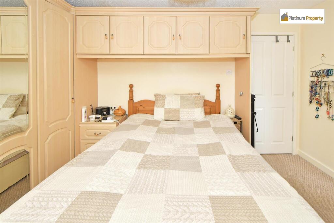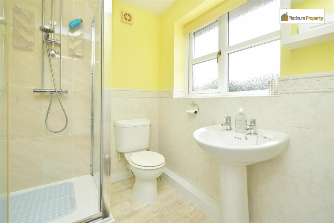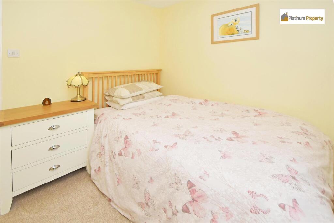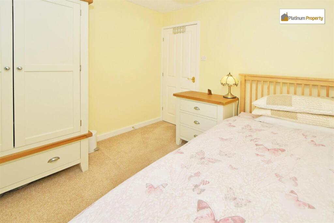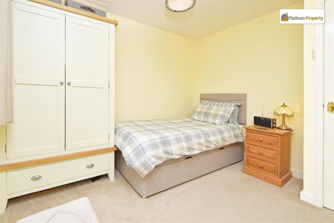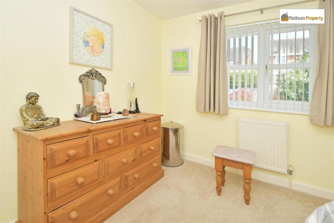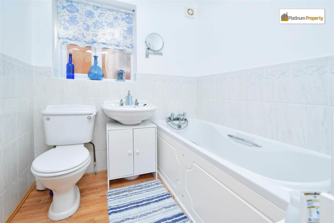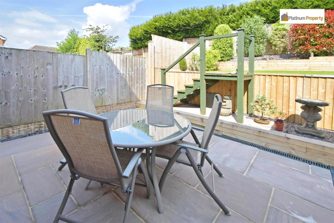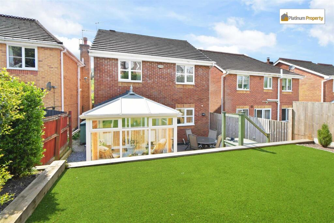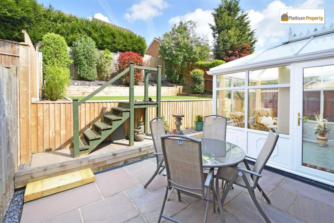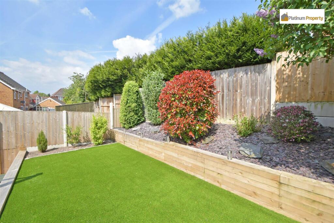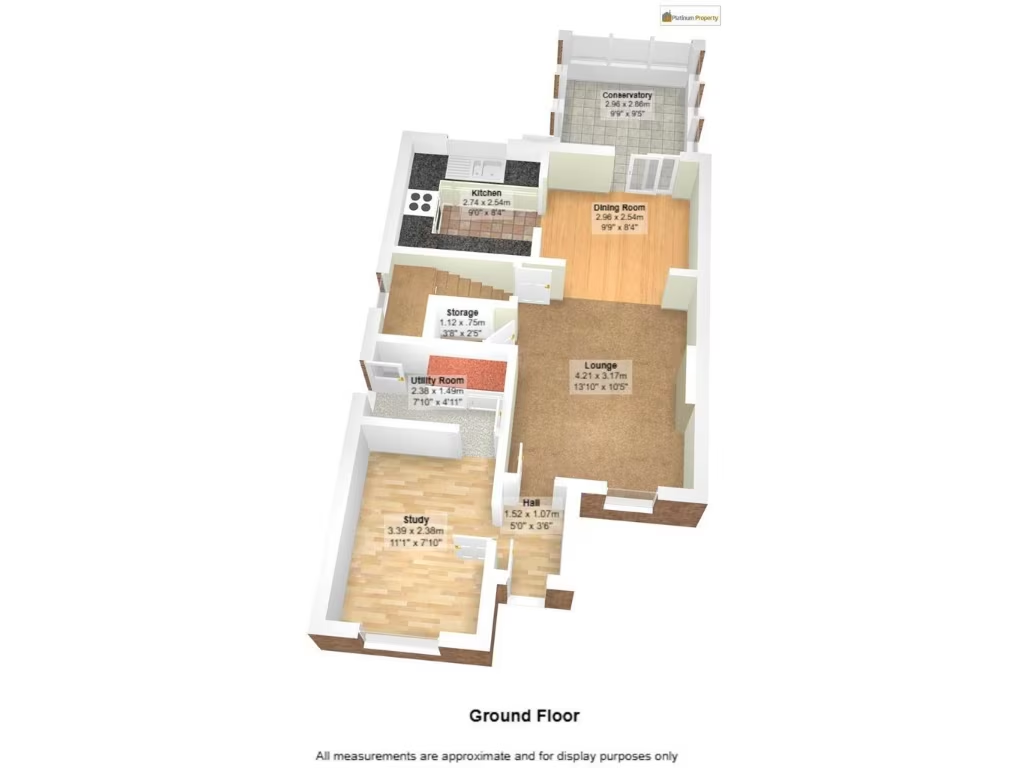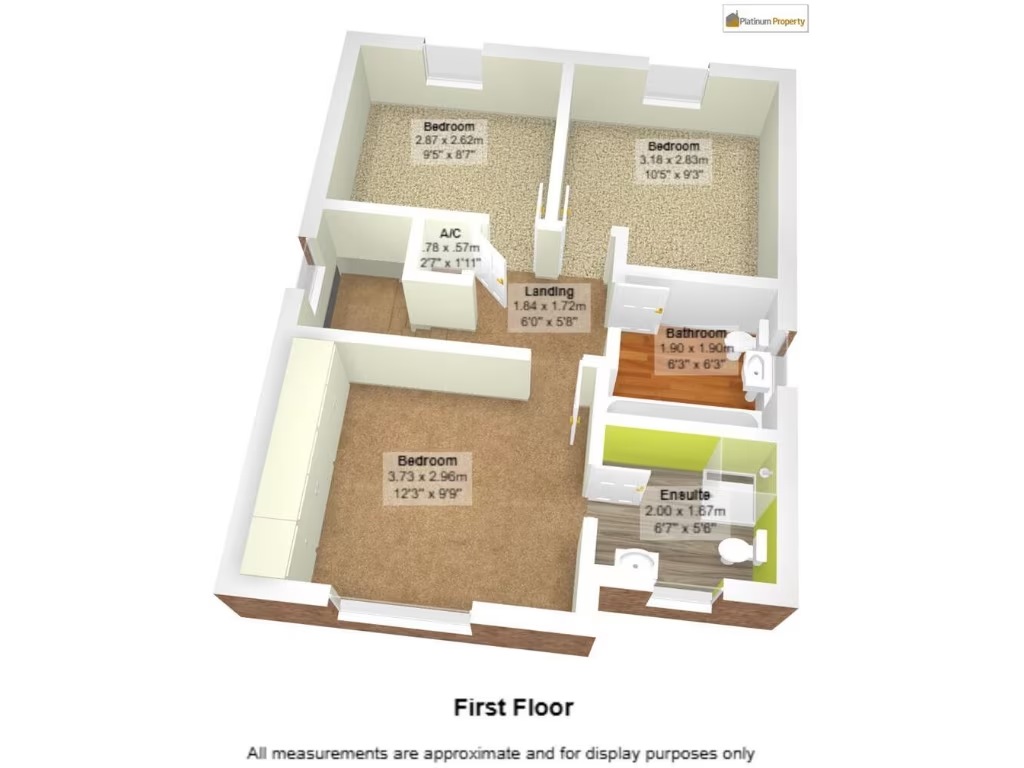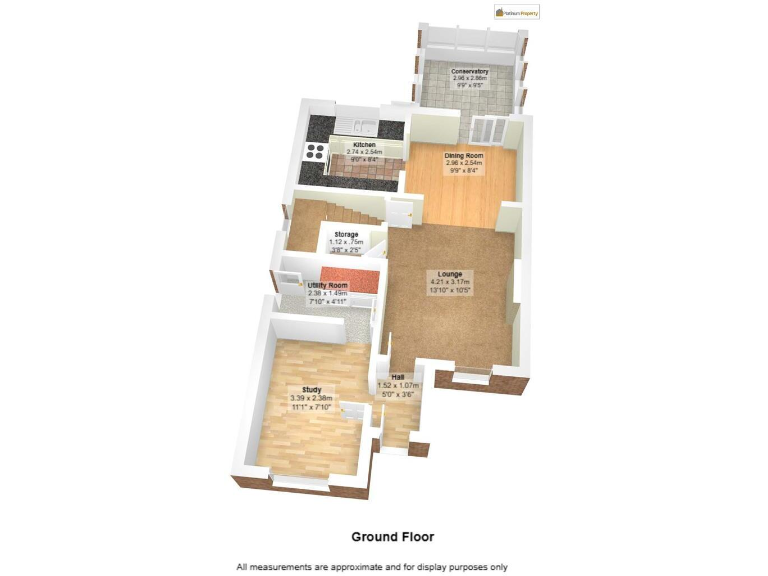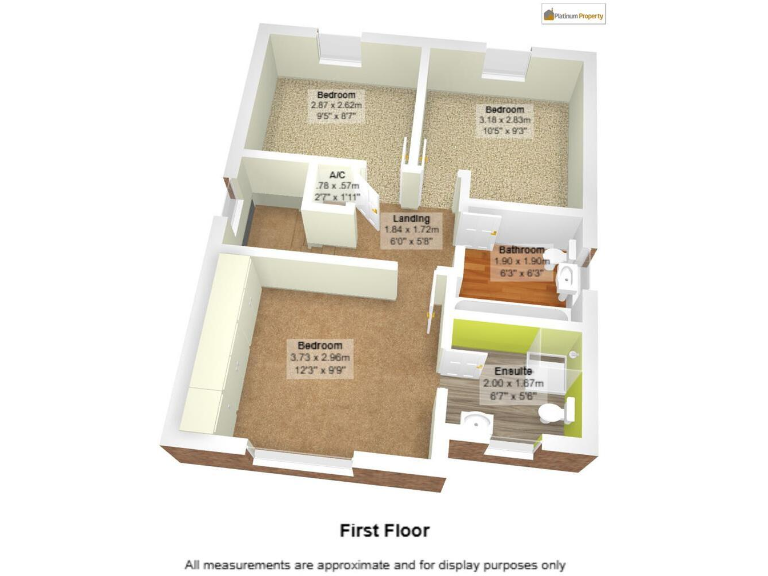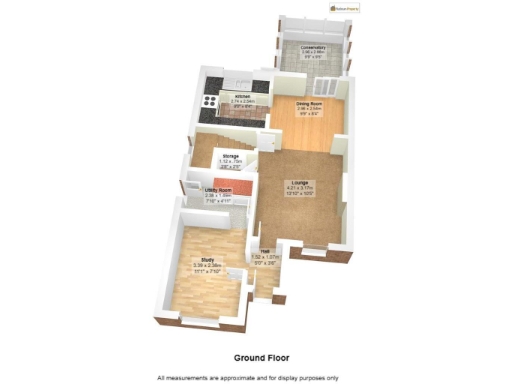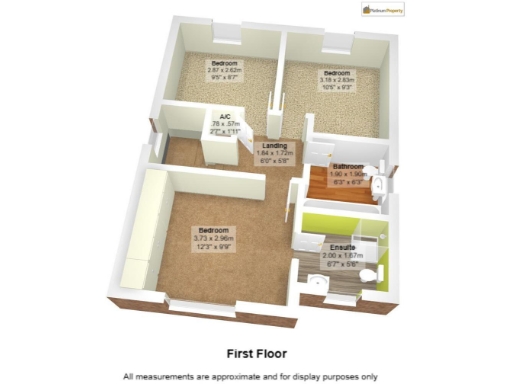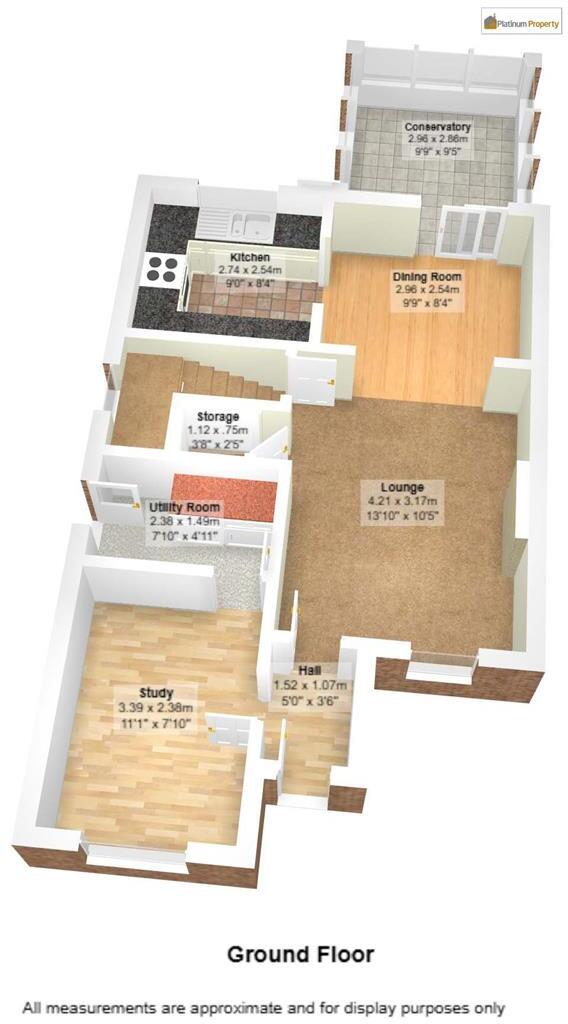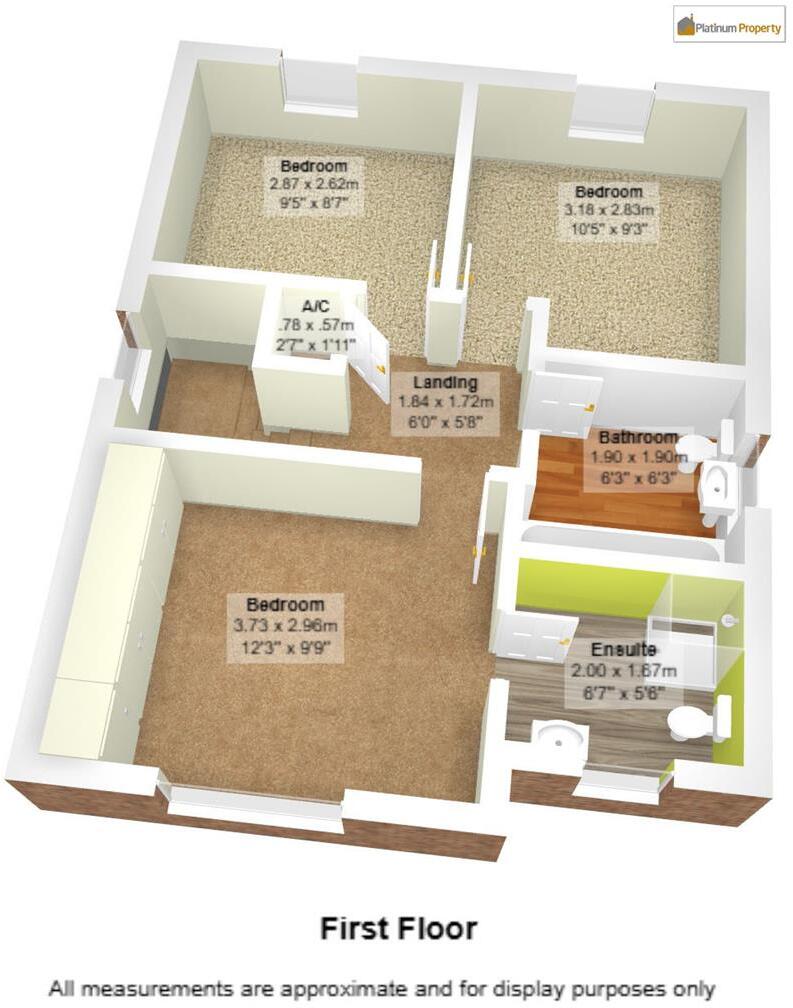Summary - 77 HIGHLAND DRIVE STOKE-ON-TRENT ST3 4TA
3 bed 2 bath Detached
Recently renovated three-bedroom detached home with low-maintenance garden and off-street parking.
Three bedrooms with en-suite to principal bedroom
Four reception rooms including conservatory and study
Recently renovated interior; modern fixtures throughout
Small overall size (~414 sq ft) and compact plot
Landscaped rear garden with Indian stone patio and artificial lawn
Tarmac driveway offers multiple off-street parking spaces
Double glazing and gas central heating (boiler/radiators)
Close to commuter links, amenities and several schools
This three-bedroom detached house on Highland Drive offers practical, recently renovated family living in a popular Lightwood suburb. Internally the home is arranged in a traditional layout with a lounge, dining room, conservatory, study/reception room and a fitted kitchen with utility — versatile spaces that suit family life, home working or an at-home study. Bedroom one includes fitted storage and an en-suite; the main bathroom serves two further bedrooms.
Outside, the property benefits from a tarmac driveway with off-street parking for multiple vehicles and a recently landscaped rear garden featuring Indian stone paving, raised beds and an artificial lawn for low-maintenance enjoyment. Constructed in the early 1990s, the house has double glazing, gas central heating and is presented as newly renovated, reducing immediate upkeep for a new owner.
Practical positives include fast broadband, excellent mobile signal, no flood risk and proximity to commuter links, local amenities and a mix of well-regarded primary and secondary schools. Council tax is described as affordable, and the comfortable suburban setting suits families seeking convenience and easy access to nearby retail and leisure facilities.
Buyers should note the property’s overall footprint is small (approximately 414 sq ft) and sits on a small plot; some rooms are compact compared with larger family homes. While recently updated, buyers wanting significant extension or large gardens will find limited scope without structural alteration. Parking is on a driveway; confirm garage availability if required.
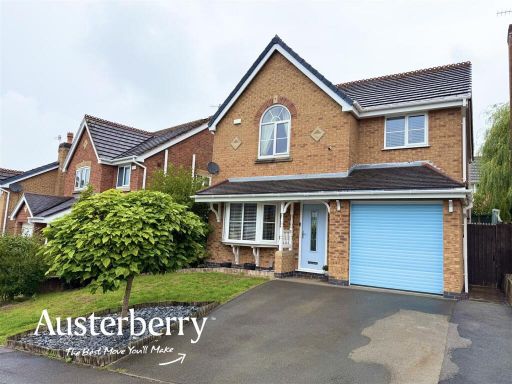 4 bedroom detached house for sale in Highland Drive, Lightwood, Stoke-On-Trent, ST3 — £330,000 • 4 bed • 2 bath • 1045 ft²
4 bedroom detached house for sale in Highland Drive, Lightwood, Stoke-On-Trent, ST3 — £330,000 • 4 bed • 2 bath • 1045 ft²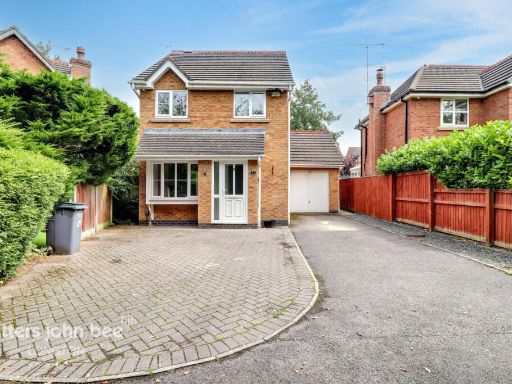 3 bedroom detached house for sale in Highland Drive, Stoke-On-Trent, ST3 — £235,000 • 3 bed • 1 bath • 819 ft²
3 bedroom detached house for sale in Highland Drive, Stoke-On-Trent, ST3 — £235,000 • 3 bed • 1 bath • 819 ft²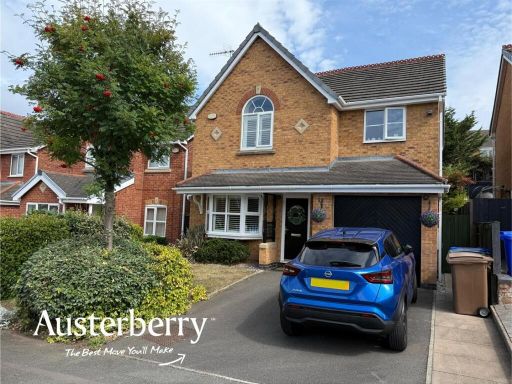 4 bedroom detached house for sale in Highland Drive, Lightwood, Stoke-On-Trent, ST3 — £315,000 • 4 bed • 2 bath • 972 ft²
4 bedroom detached house for sale in Highland Drive, Lightwood, Stoke-On-Trent, ST3 — £315,000 • 4 bed • 2 bath • 972 ft²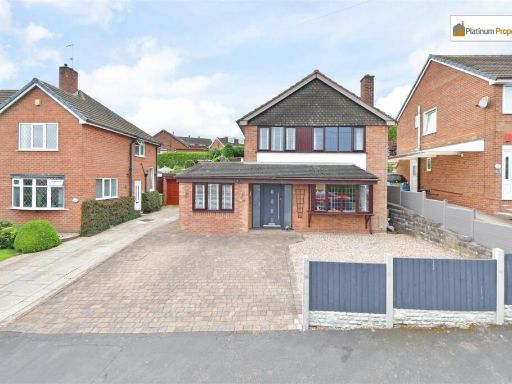 3 bedroom detached house for sale in Pemberton Drive, Meir Heath, ST3 7JU, ST3 — £360,000 • 3 bed • 2 bath • 1208 ft²
3 bedroom detached house for sale in Pemberton Drive, Meir Heath, ST3 7JU, ST3 — £360,000 • 3 bed • 2 bath • 1208 ft²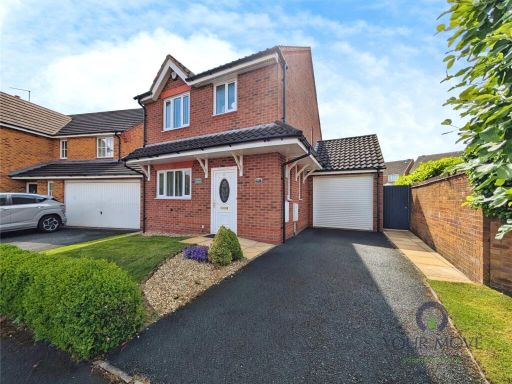 3 bedroom detached house for sale in Durham Drive, Lightwood, Stoke On Trent, Staffordshire, ST3 — £275,000 • 3 bed • 2 bath
3 bedroom detached house for sale in Durham Drive, Lightwood, Stoke On Trent, Staffordshire, ST3 — £275,000 • 3 bed • 2 bath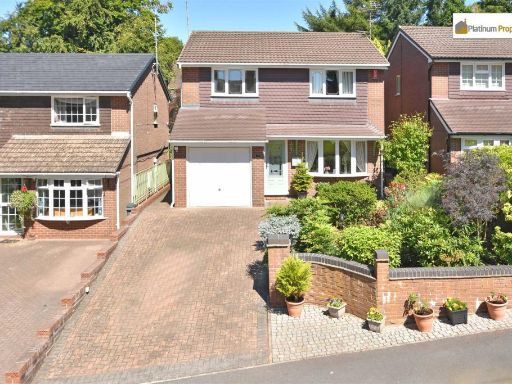 4 bedroom detached house for sale in Roseacre Grove, Lightwood, ST3 7HR, ST3 — £310,000 • 4 bed • 3 bath • 932 ft²
4 bedroom detached house for sale in Roseacre Grove, Lightwood, ST3 7HR, ST3 — £310,000 • 4 bed • 3 bath • 932 ft²