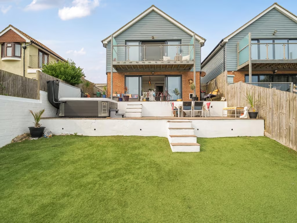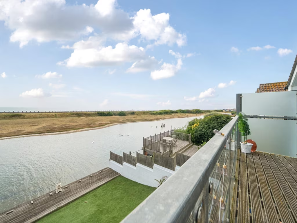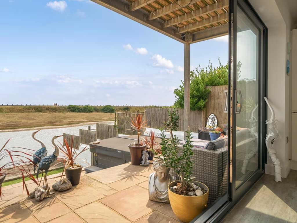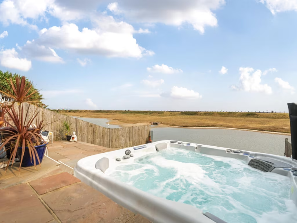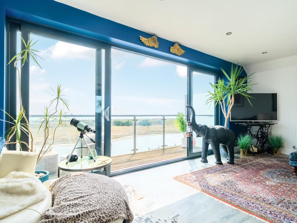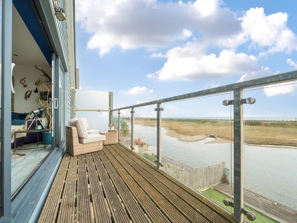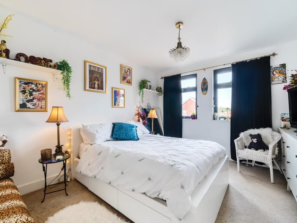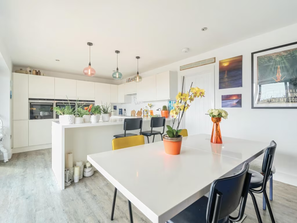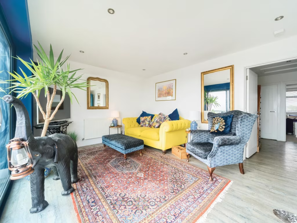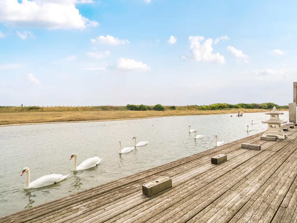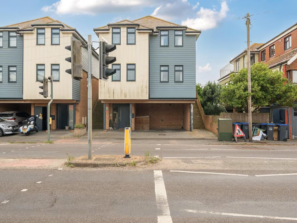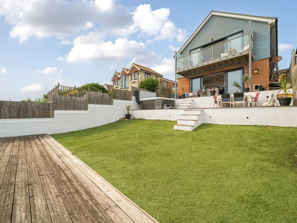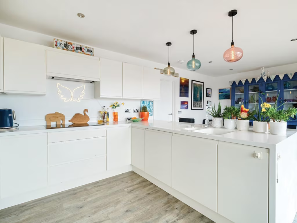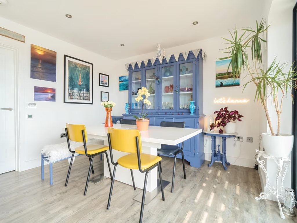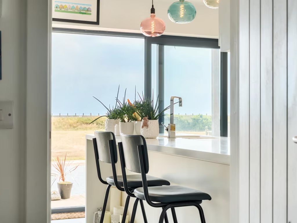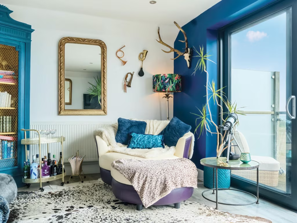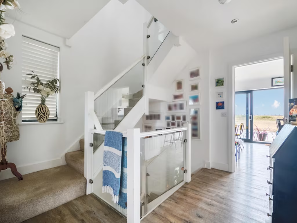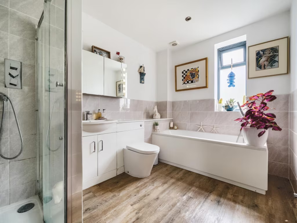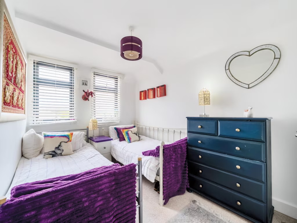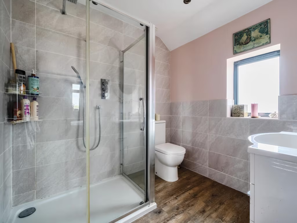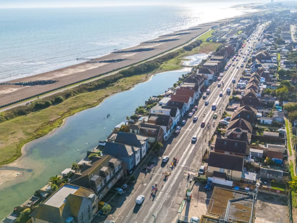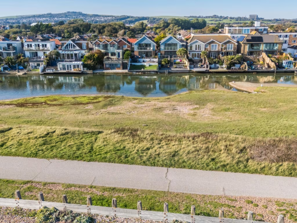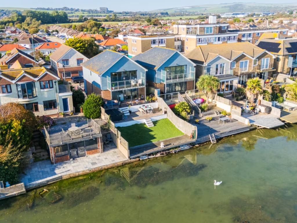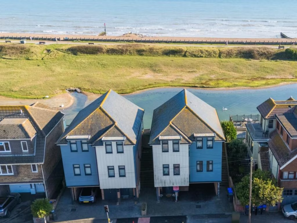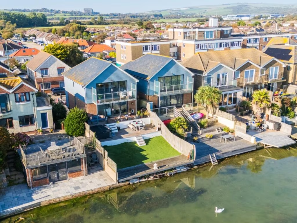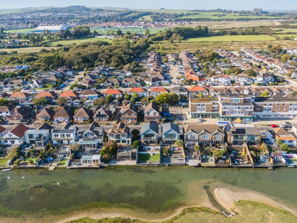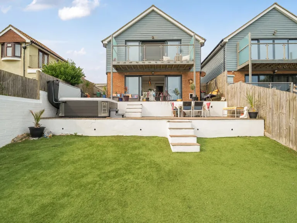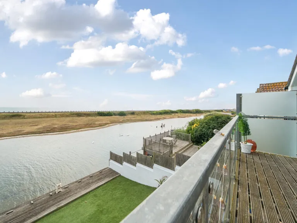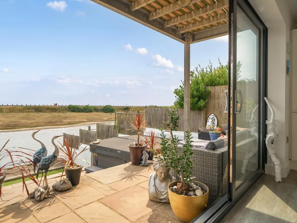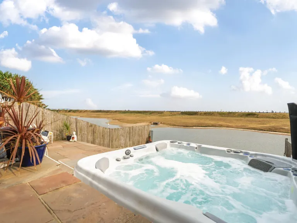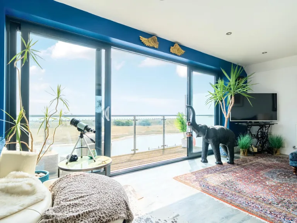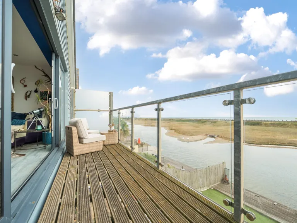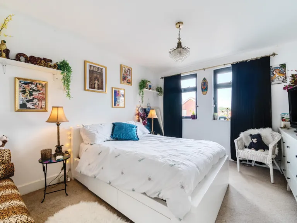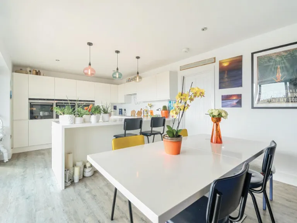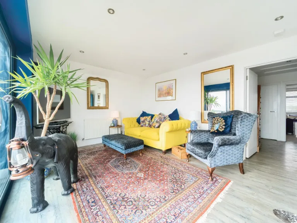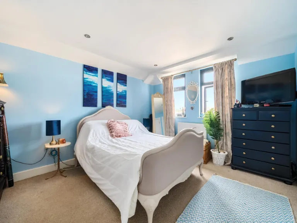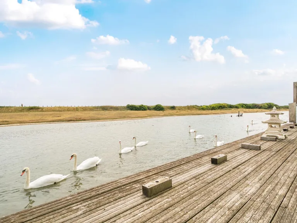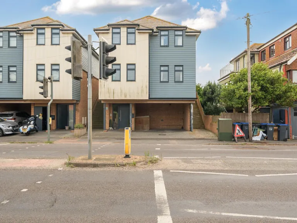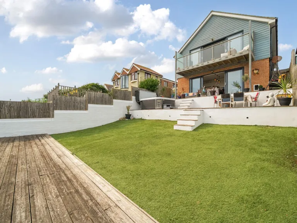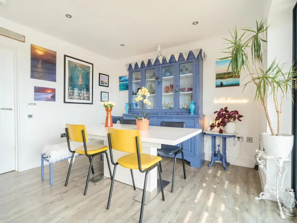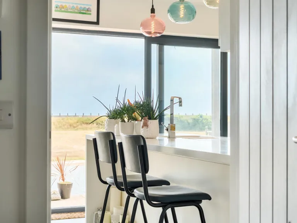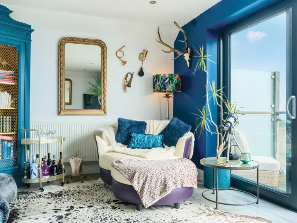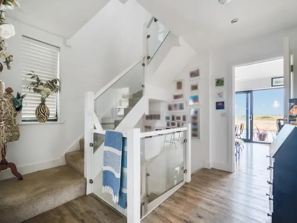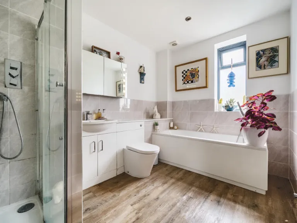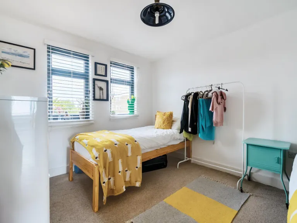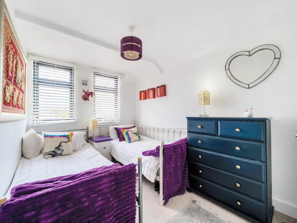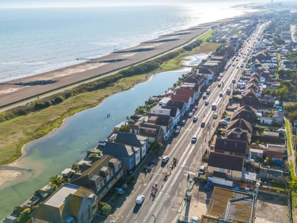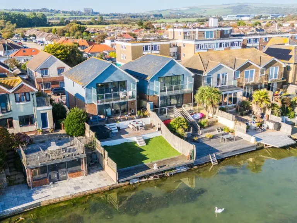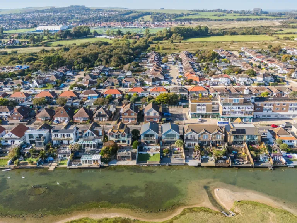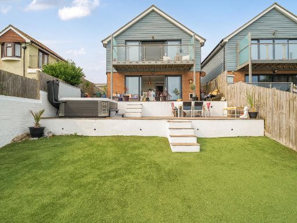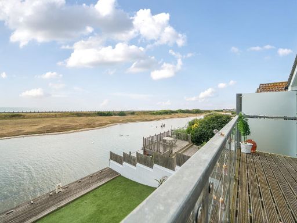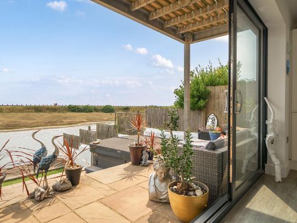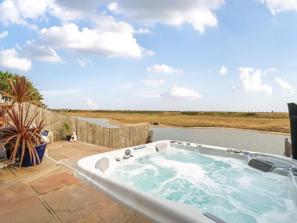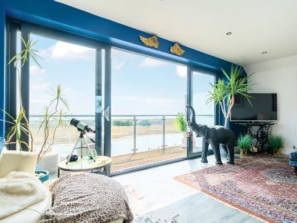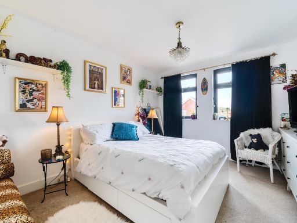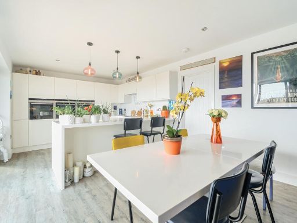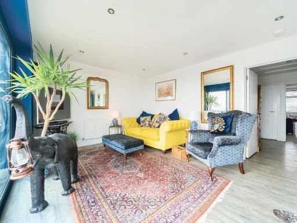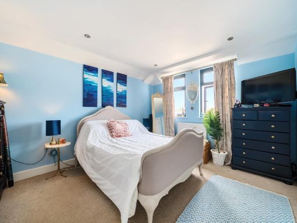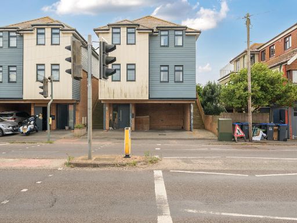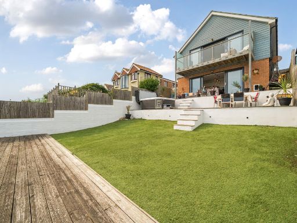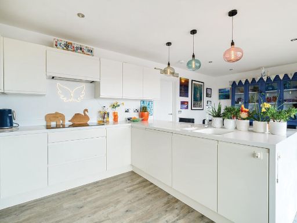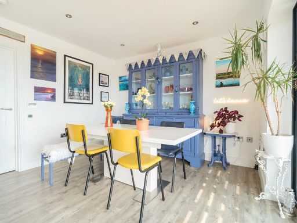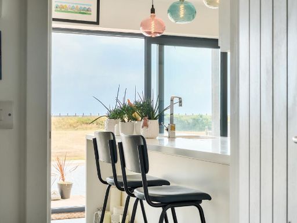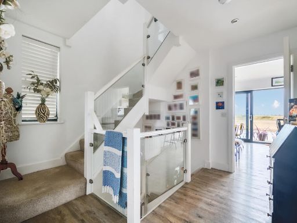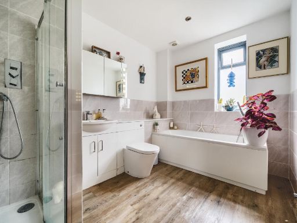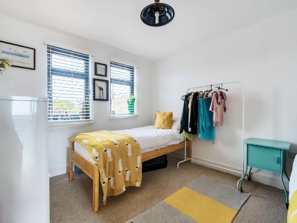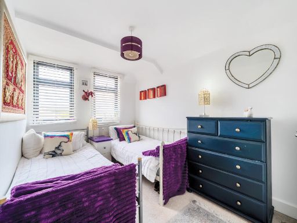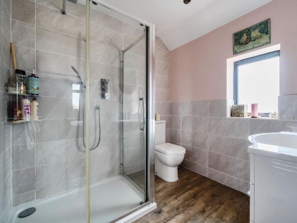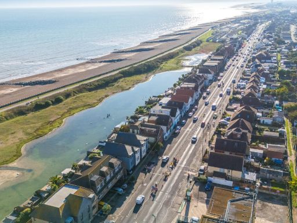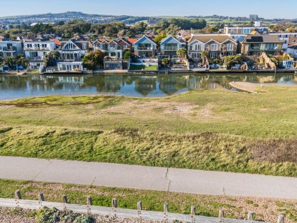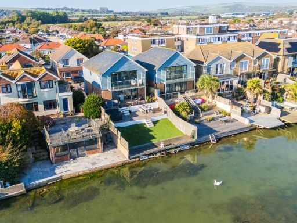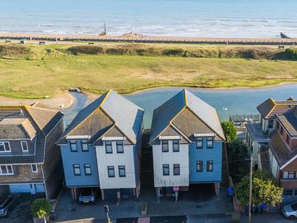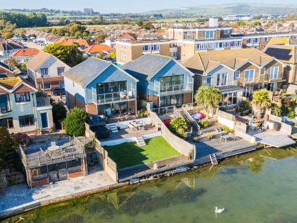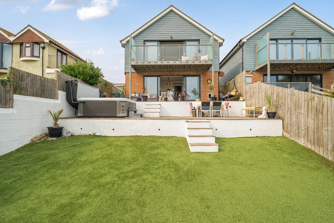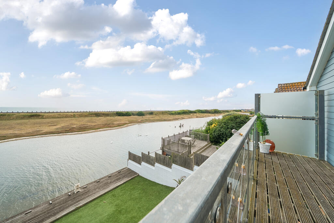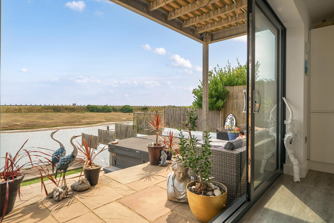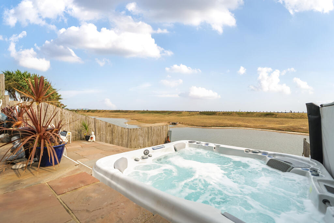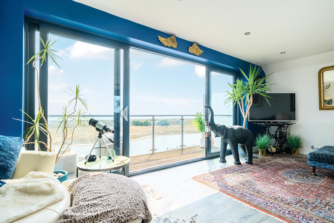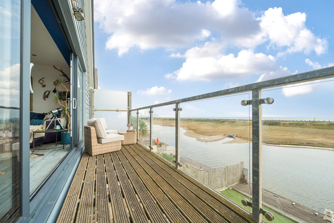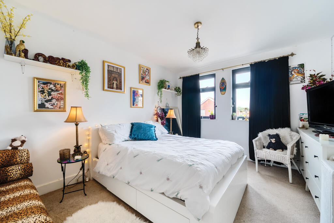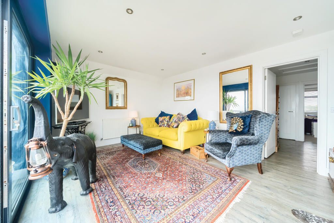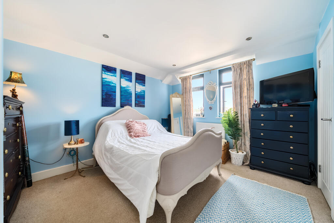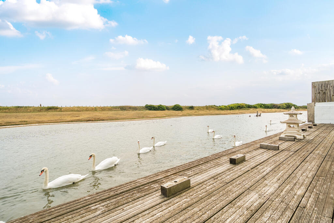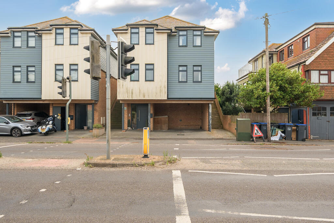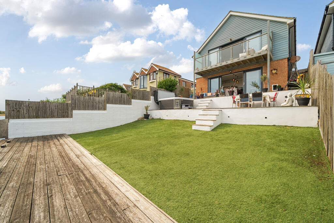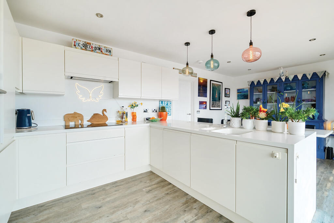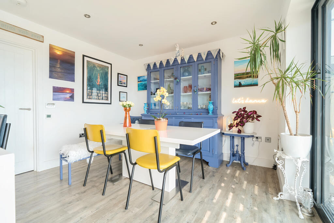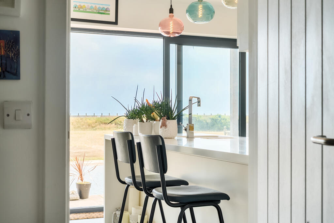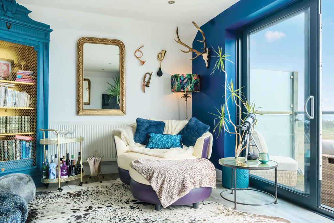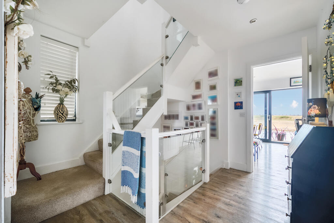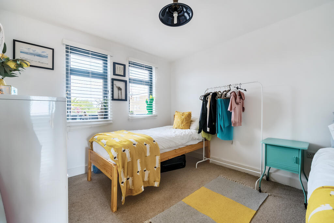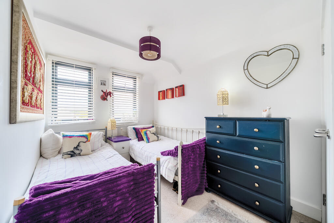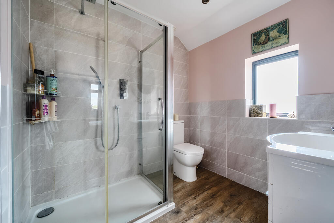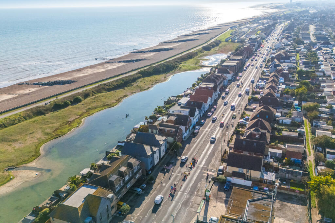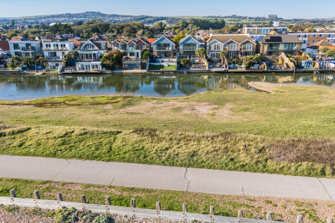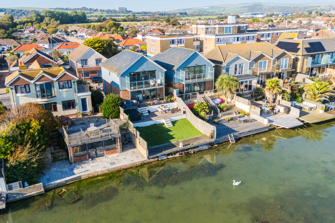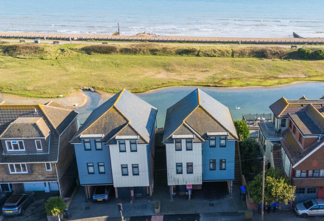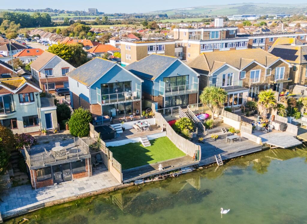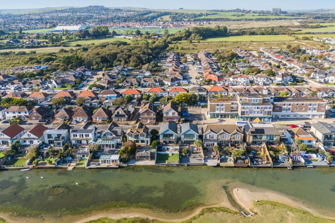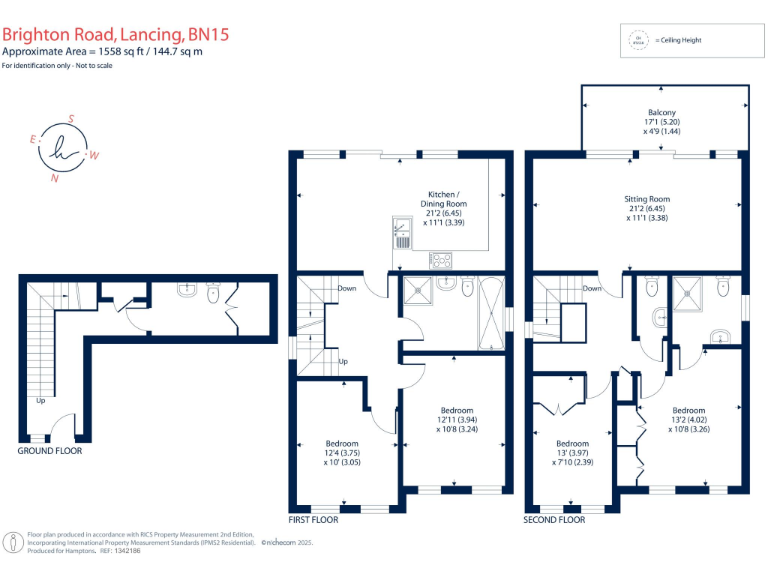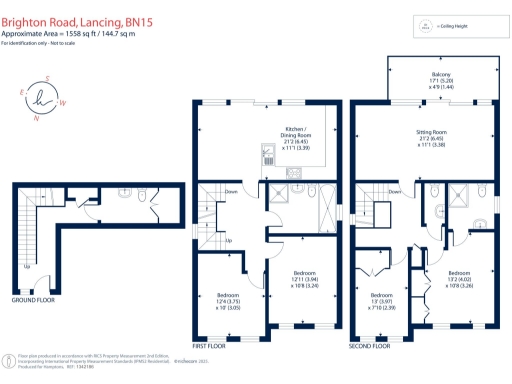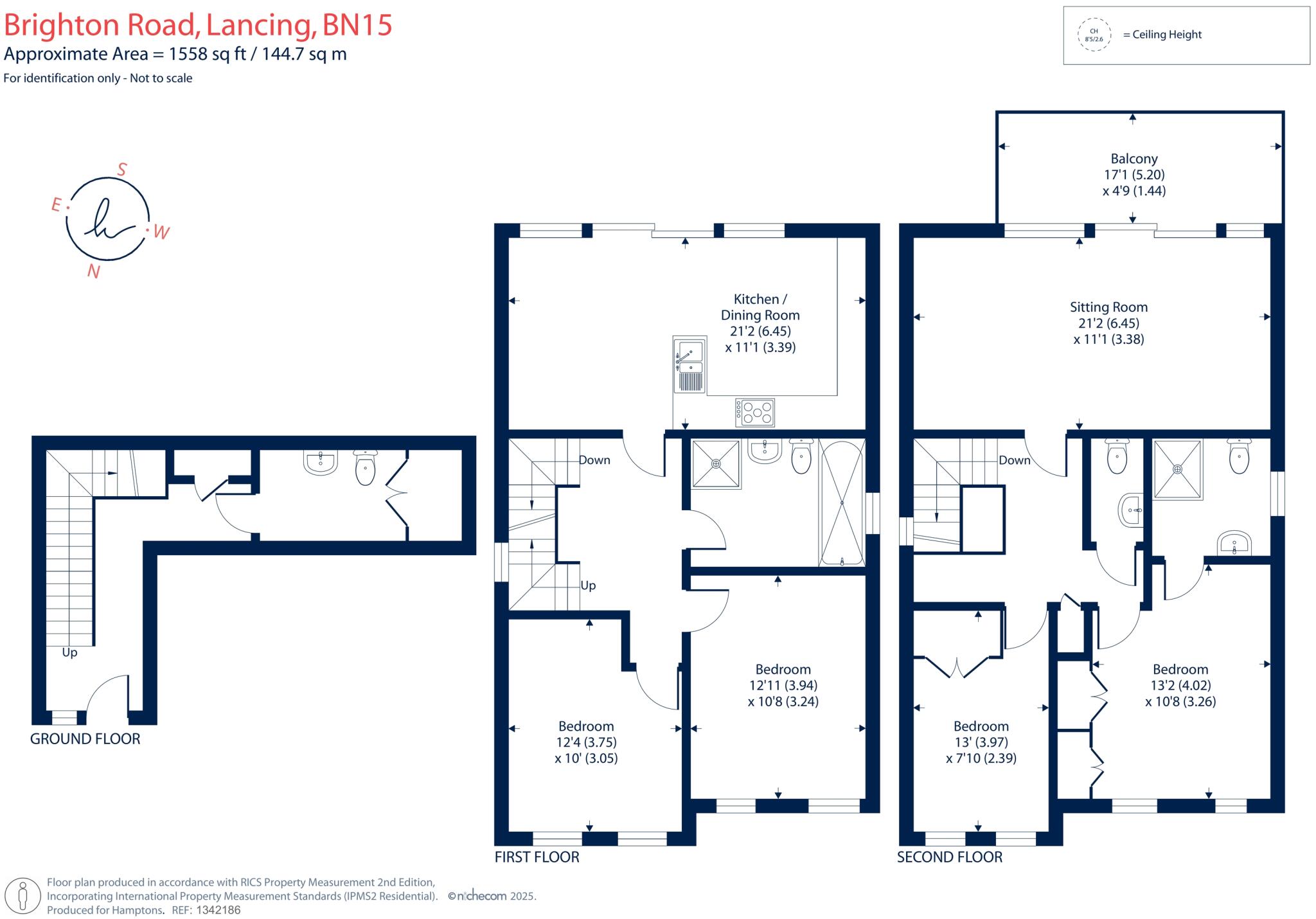Summary - 144 BRIGHTON ROAD, LANCING BN15 8LN
4 bed 2 bath Detached
Spacious four-bed detached with terraces, balcony and excellent water access.
Direct private mooring with immediate lagoon access
Set over three storeys, this 4-bedroom detached home delivers 1,558 sq ft of light, coastal living with direct lagoon access. The top-floor principal suite includes extensive built-in wardrobes and an en suite, while two further double bedrooms and a full family bathroom sit on the first floor. The full-width sitting room and private balcony take advantage of elevated water and sea views.
The house centres on an open-plan, full-width kitchen/dining room that opens onto a south-facing paved terrace, plus two lower terraces and a gently sloping garden down to the lagoon. A private mooring gives direct water access and the garden currently accommodates a hot tub — a rare convenience for waterside living. Practical spaces include a utility room, two cloakrooms and a double car port at the front.
This property is presented with modern fixtures and high-gloss kitchen fittings, but there are some material considerations to note. The cavity walls are assumed to have no insulation and the double glazing dates from before 2002, so buyers seeking high energy efficiency should budget for upgrades. Council Tax Band E will be higher than average running costs compared with lower bands.
Overall, the house will suit families wanting generous, flexible living near the coast or buyers seeking a waterfront home with mooring and immediate recreational access. It combines strong lifestyle appeal with straightforward improvement potential to increase thermal performance and reduce future energy costs.
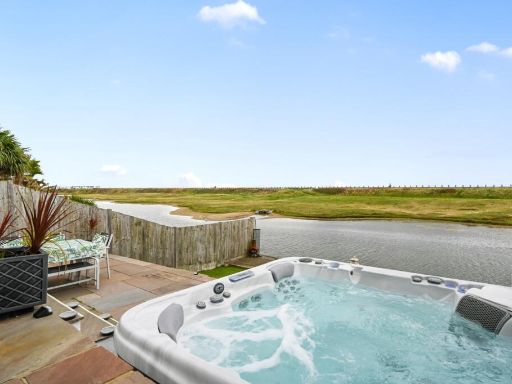 4 bedroom detached house for sale in Brighton Road, Lancing, West Sussex, BN15 — £875,000 • 4 bed • 2 bath • 1558 ft²
4 bedroom detached house for sale in Brighton Road, Lancing, West Sussex, BN15 — £875,000 • 4 bed • 2 bath • 1558 ft²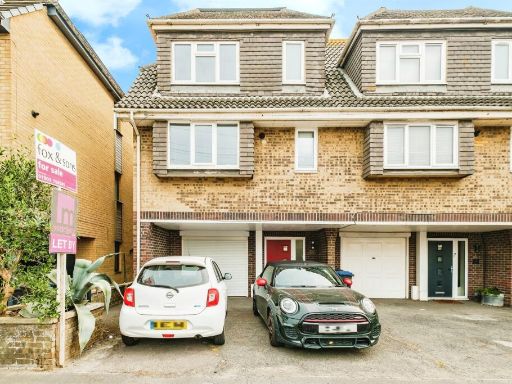 3 bedroom semi-detached house for sale in Brighton Road, Lancing, BN15 — £675,000 • 3 bed • 2 bath • 1249 ft²
3 bedroom semi-detached house for sale in Brighton Road, Lancing, BN15 — £675,000 • 3 bed • 2 bath • 1249 ft²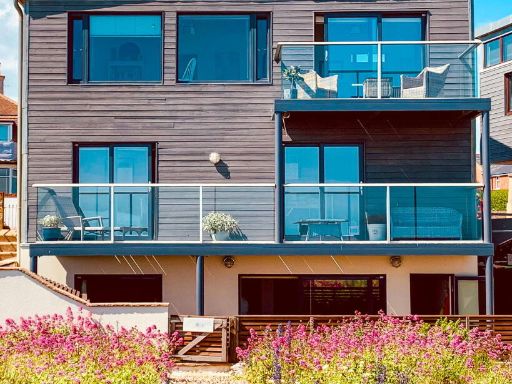 4 bedroom detached house for sale in Brighton Road, Lancing, BN15 8RH, BN15 — £1,500,000 • 4 bed • 2 bath • 2497 ft²
4 bedroom detached house for sale in Brighton Road, Lancing, BN15 8RH, BN15 — £1,500,000 • 4 bed • 2 bath • 2497 ft²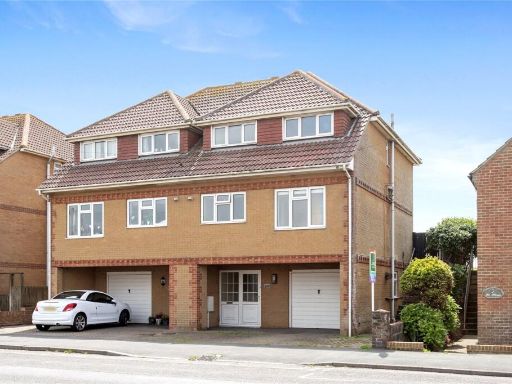 3 bedroom semi-detached house for sale in Brighton Road, Lancing, West Sussex, BN15 — £585,000 • 3 bed • 1 bath • 1435 ft²
3 bedroom semi-detached house for sale in Brighton Road, Lancing, West Sussex, BN15 — £585,000 • 3 bed • 1 bath • 1435 ft²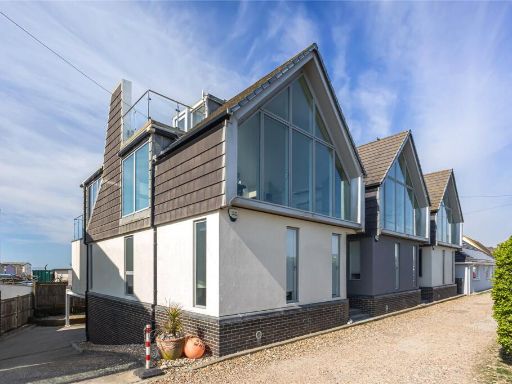 4 bedroom detached house for sale in Shopsdam Road, Lancing, West Sussex, BN15 — £800,000 • 4 bed • 2 bath • 1411 ft²
4 bedroom detached house for sale in Shopsdam Road, Lancing, West Sussex, BN15 — £800,000 • 4 bed • 2 bath • 1411 ft²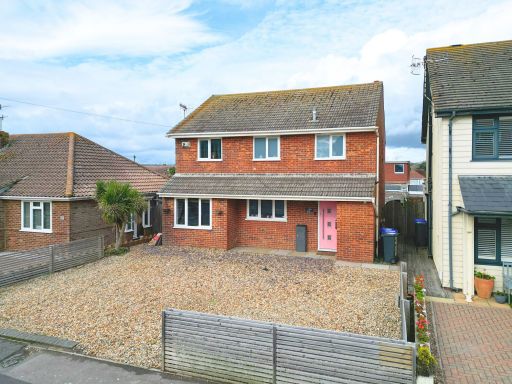 3 bedroom detached house for sale in Brighton Road, Lancing, BN15 — £550,000 • 3 bed • 3 bath • 1520 ft²
3 bedroom detached house for sale in Brighton Road, Lancing, BN15 — £550,000 • 3 bed • 3 bath • 1520 ft²