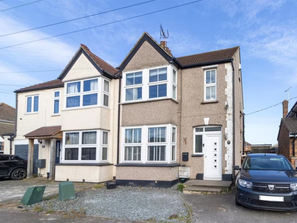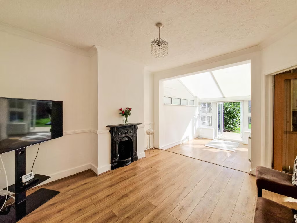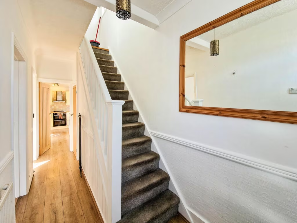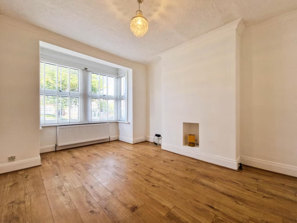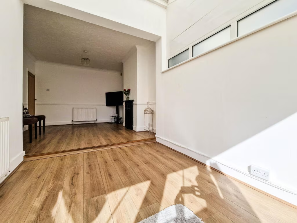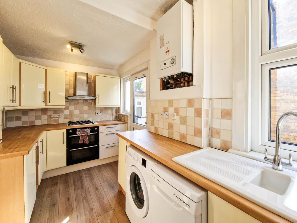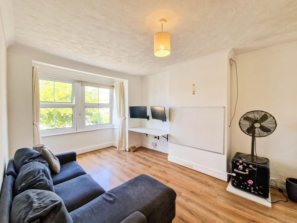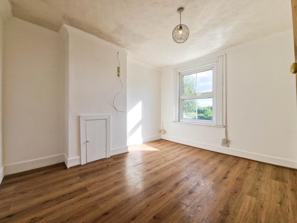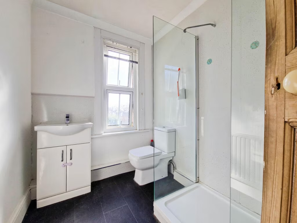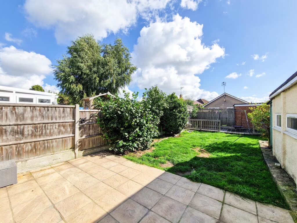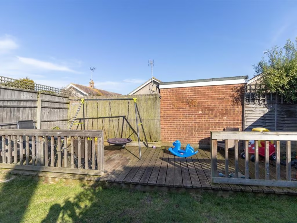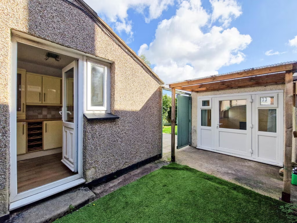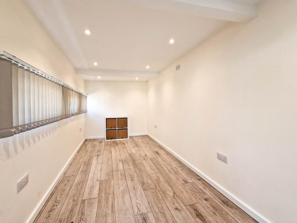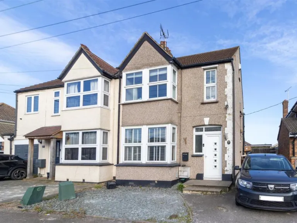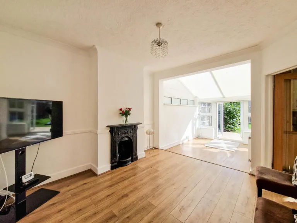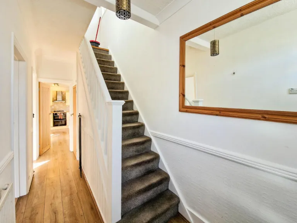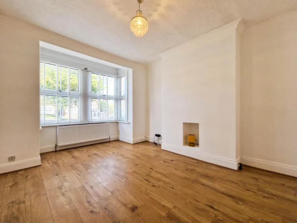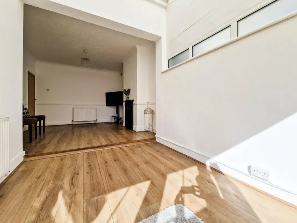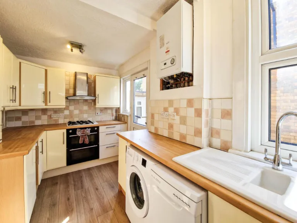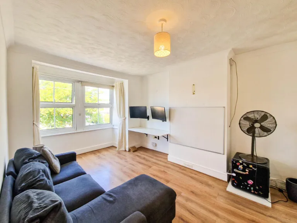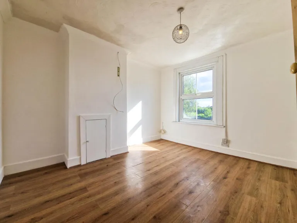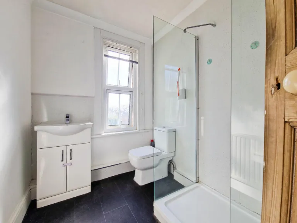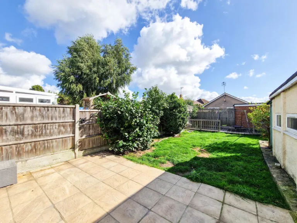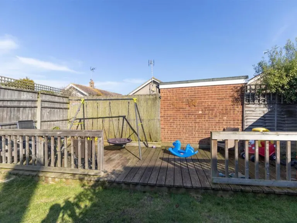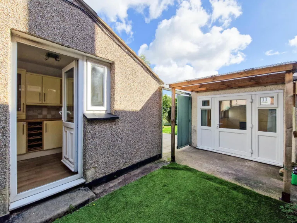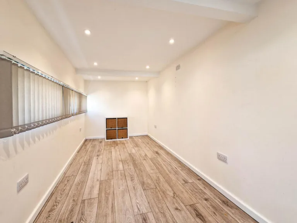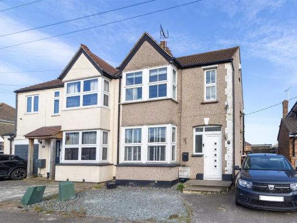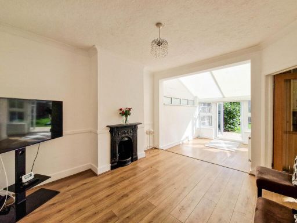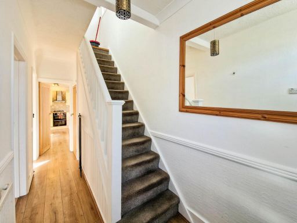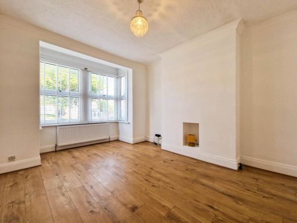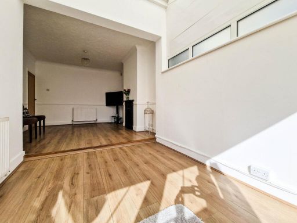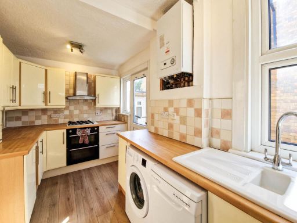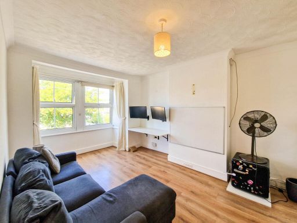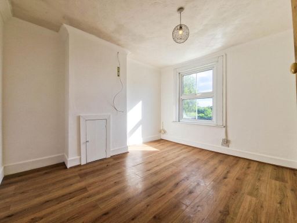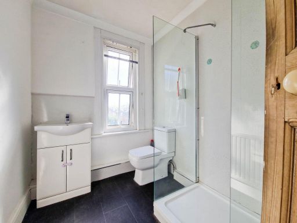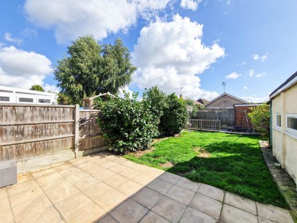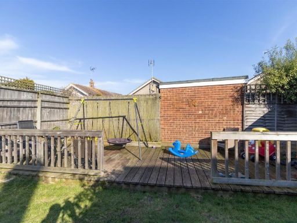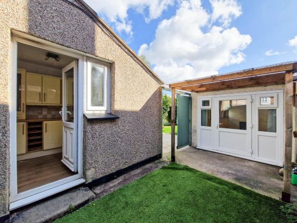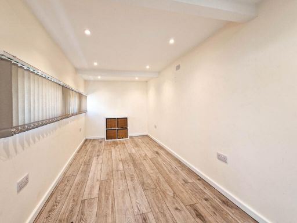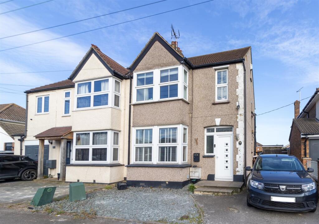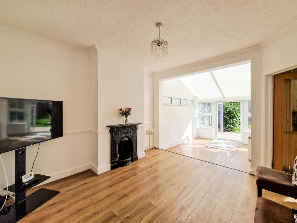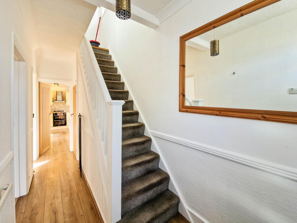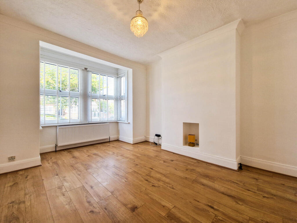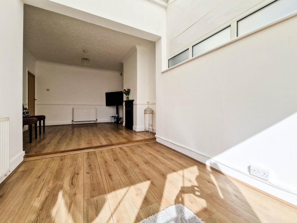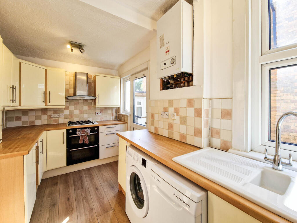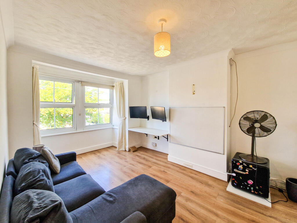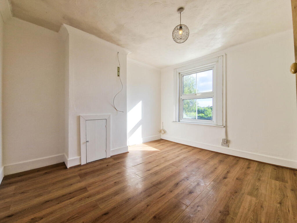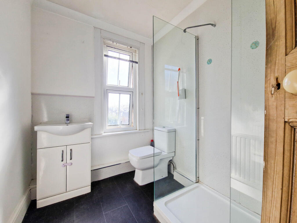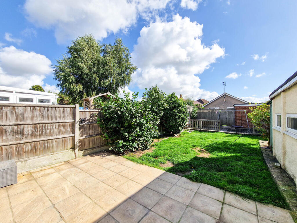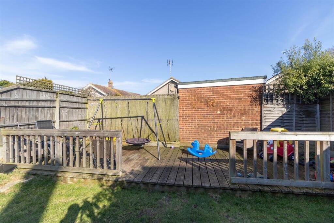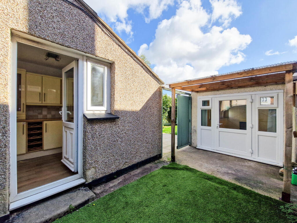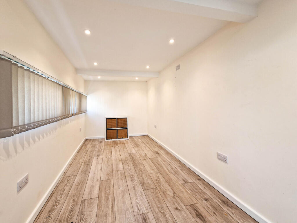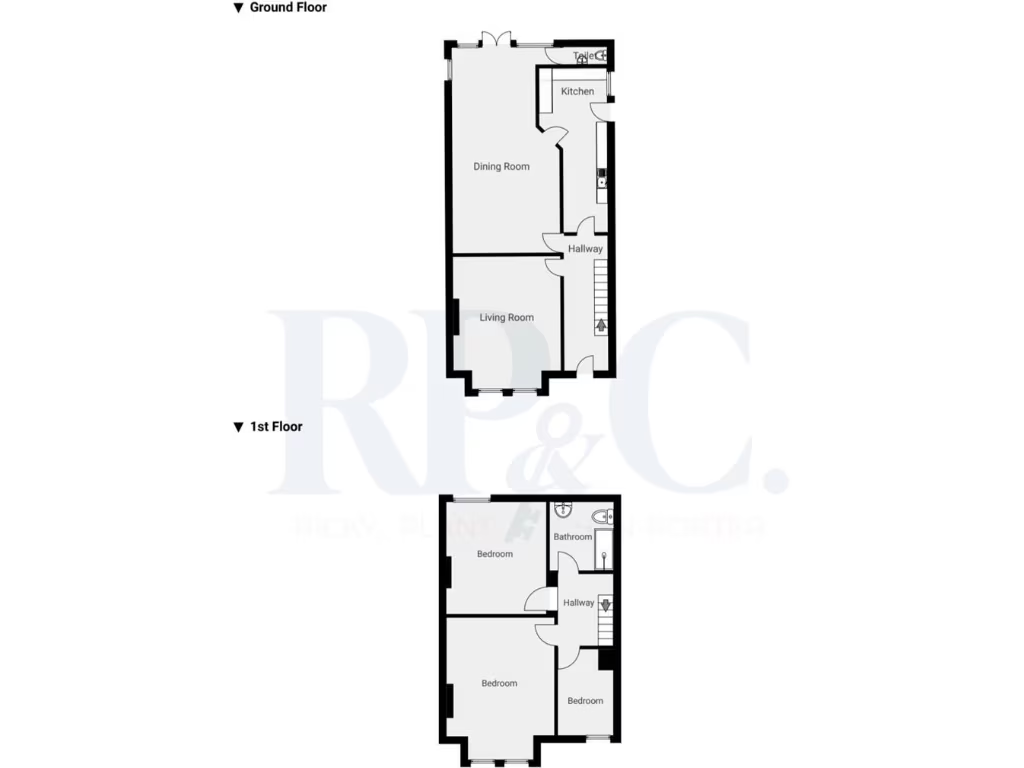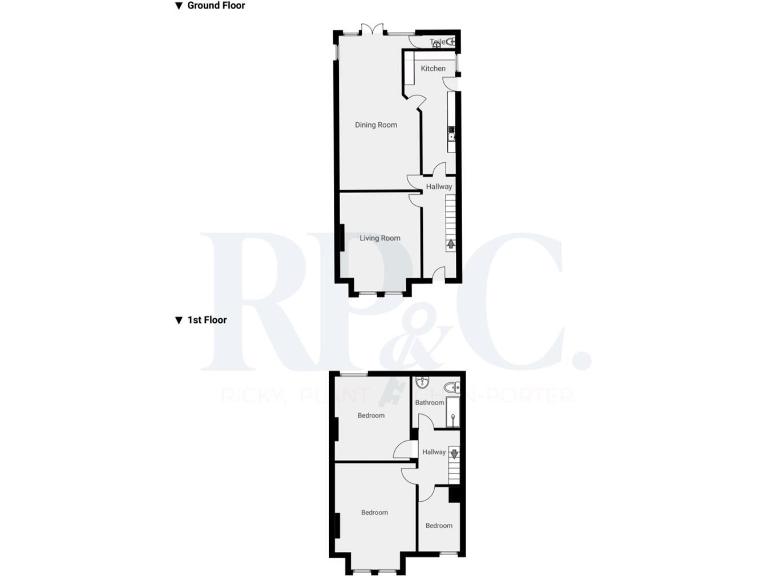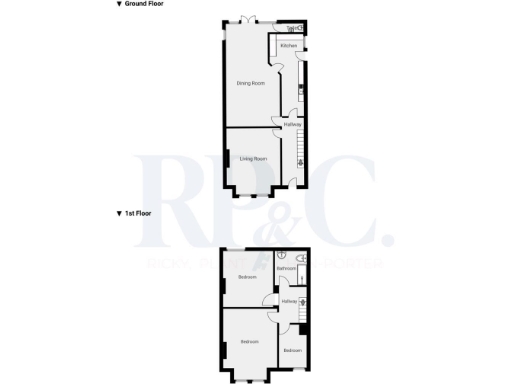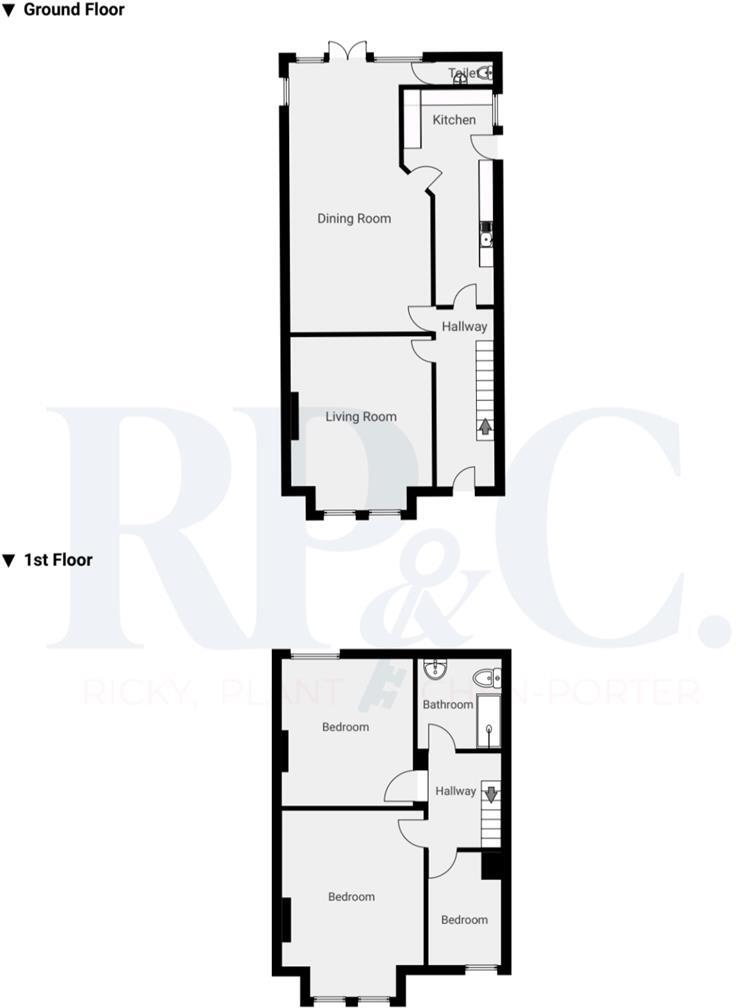Summary - 27 WESTERN ROAD BENFLEET SS7 2TN
3 bed 1 bath Semi-Detached
Extended three-bed family home with big garden and versatile garden room..
- Off-street parking for at least three cars
- Rear garden approximately 55 feet long
- Garden room with power, former garage (office/gym potential)
- Loft boarded with ladder; loft conversion possible (subject to planning)
- Extended 22' dining/living space and fitted kitchen
- Freehold and offered with no onward chain
- Single shower room only; one main bathroom upstairs
- Local area shows above-average crime levels
A sizeable three-bedroom semi-detached family home in sought-after Daws Heath, offered freehold with no onward chain. The property is presented in good decorative order and delivers flexible living across a bay-fronted reception, an extended dining/living room and a fitted kitchen, with a ground-floor WC for practical family life.
Outside, the plot is a strong selling point: off-street parking for at least three cars, a garage-conversion garden room with electricity ideal for a home office or gym, and an easy-to-maintain rear garden of approximately 55ft. The garage could be reinstated if required, giving buyers options.
There is clear scope to add value: the loft is boarded with ladder access and offers potential for a loft conversion (subject to planning). The layout also allows for possible open-plan reconfiguration between kitchen and dining room for modern family living.
Buyers should note some material considerations: the property sits in an area with above-average crime levels, which may influence insurance or security choices. The house is an average-sized period suburban property and, while presented well, any major structural or service upgrades should be confirmed by survey. Planning permission would be required for loft works.
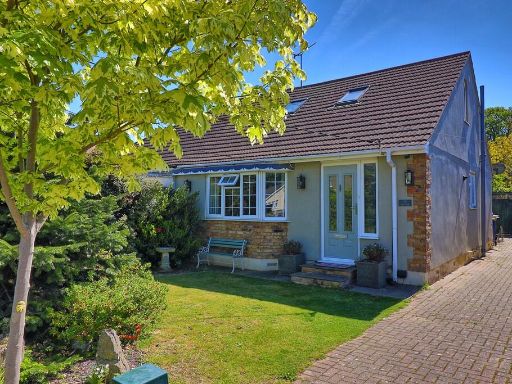 3 bedroom semi-detached house for sale in Daws Heath, SS7 — £450,000 • 3 bed • 2 bath • 635 ft²
3 bedroom semi-detached house for sale in Daws Heath, SS7 — £450,000 • 3 bed • 2 bath • 635 ft²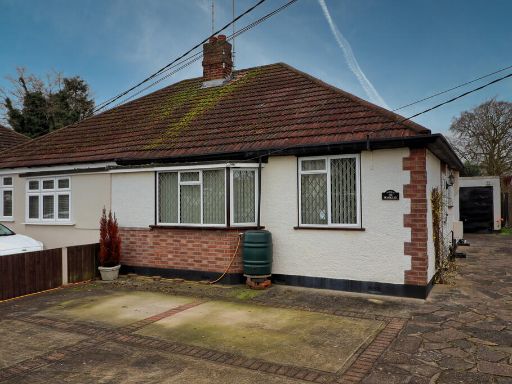 2 bedroom semi-detached bungalow for sale in Bramble Road, Daws Heath, SS7 — £350,000 • 2 bed • 1 bath • 1194 ft²
2 bedroom semi-detached bungalow for sale in Bramble Road, Daws Heath, SS7 — £350,000 • 2 bed • 1 bath • 1194 ft²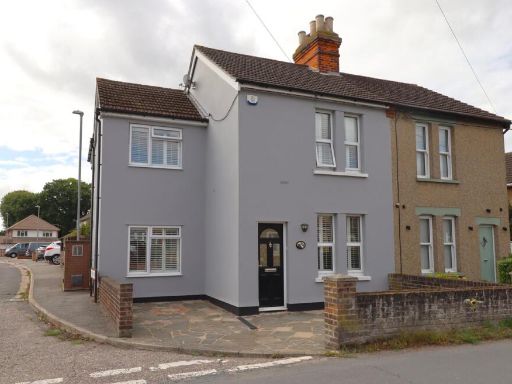 4 bedroom semi-detached house for sale in Daws Heath Road, Daws Heath, Benfleet, SS7 — £490,000 • 4 bed • 3 bath • 1464 ft²
4 bedroom semi-detached house for sale in Daws Heath Road, Daws Heath, Benfleet, SS7 — £490,000 • 4 bed • 3 bath • 1464 ft²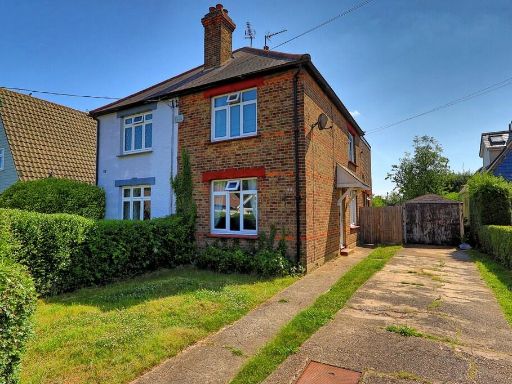 3 bedroom semi-detached house for sale in Daws Heath, SS7 — £450,000 • 3 bed • 1 bath • 712 ft²
3 bedroom semi-detached house for sale in Daws Heath, SS7 — £450,000 • 3 bed • 1 bath • 712 ft²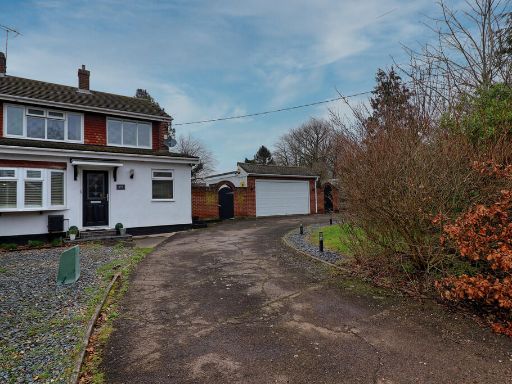 3 bedroom semi-detached house for sale in Daws Heath, SS7 — £540,000 • 3 bed • 1 bath • 1005 ft²
3 bedroom semi-detached house for sale in Daws Heath, SS7 — £540,000 • 3 bed • 1 bath • 1005 ft²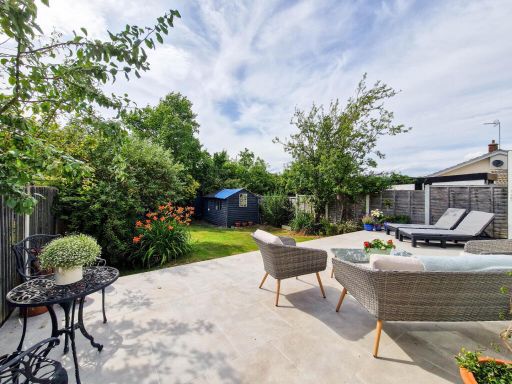 3 bedroom chalet for sale in Daws Heath Road, Benfleet, SS7 — £475,000 • 3 bed • 2 bath • 980 ft²
3 bedroom chalet for sale in Daws Heath Road, Benfleet, SS7 — £475,000 • 3 bed • 2 bath • 980 ft²