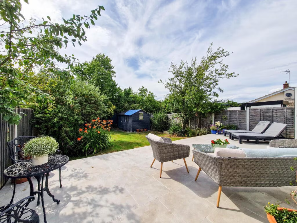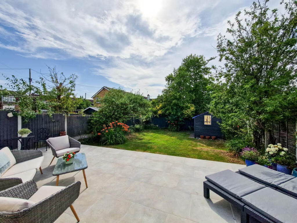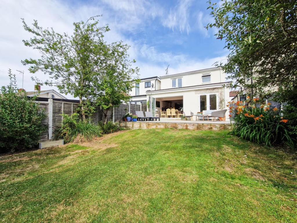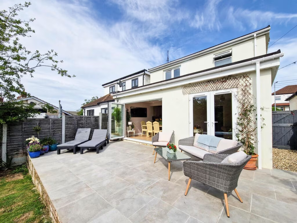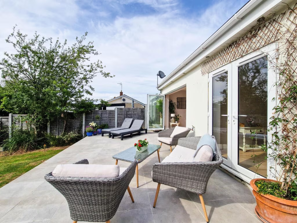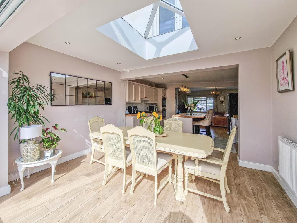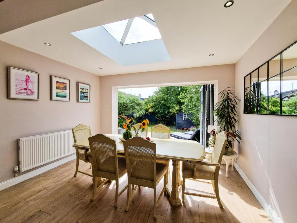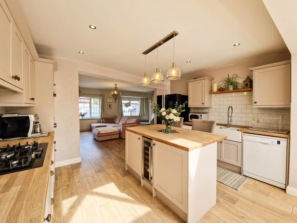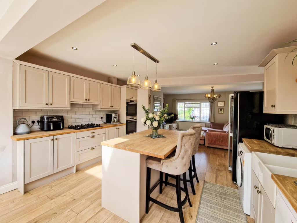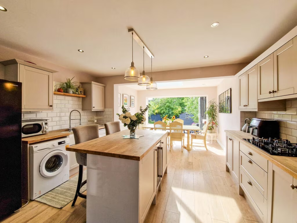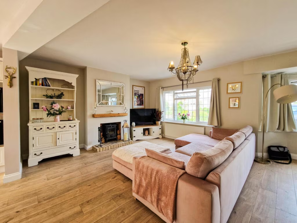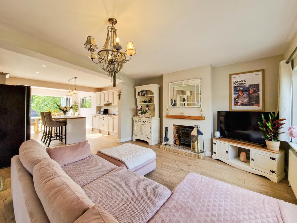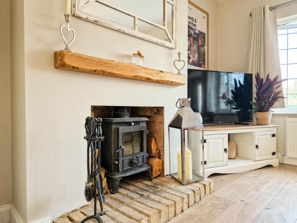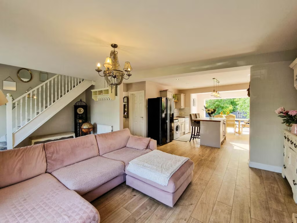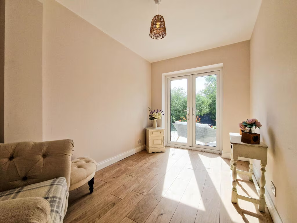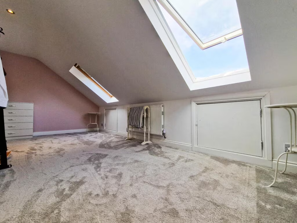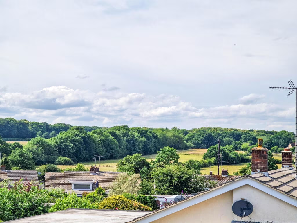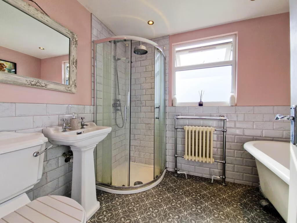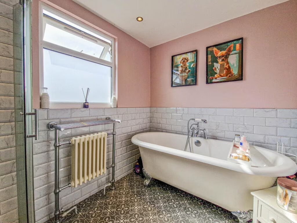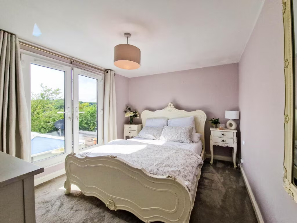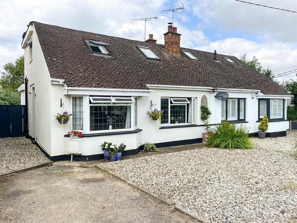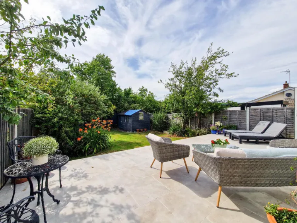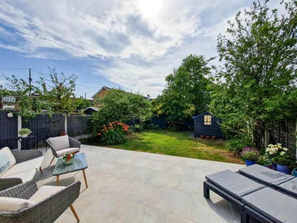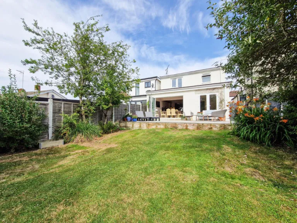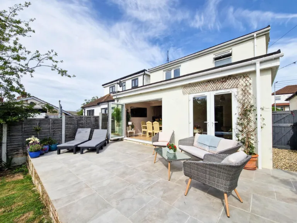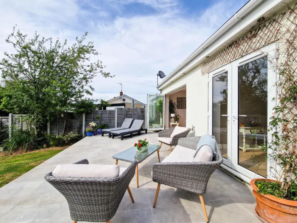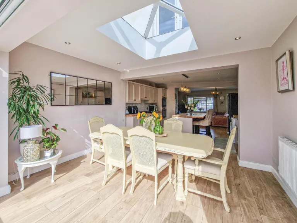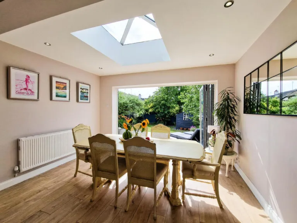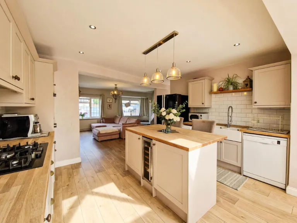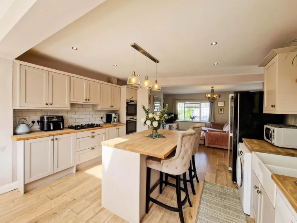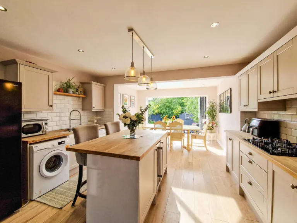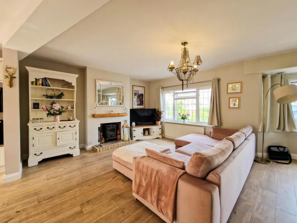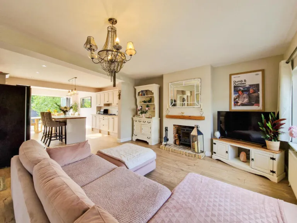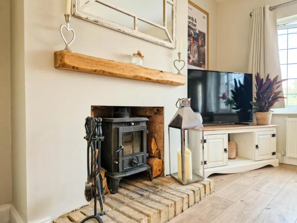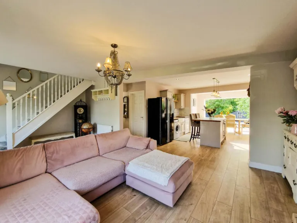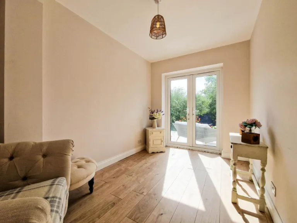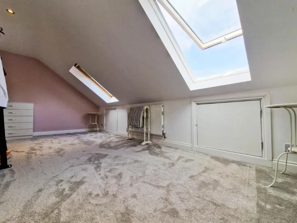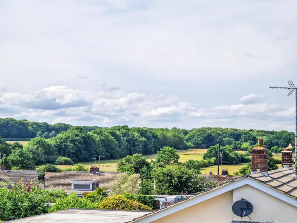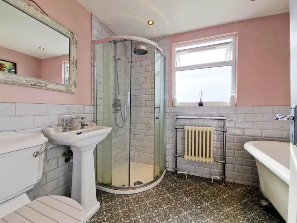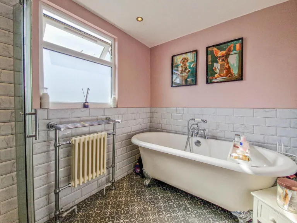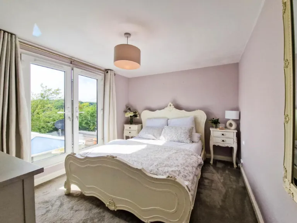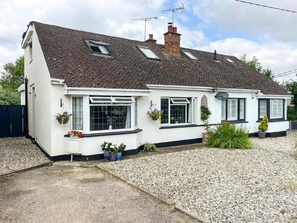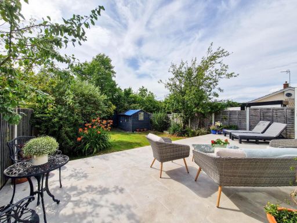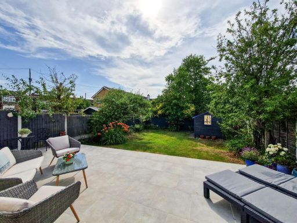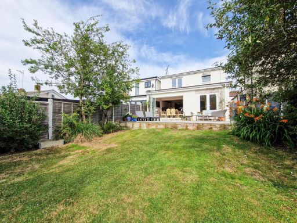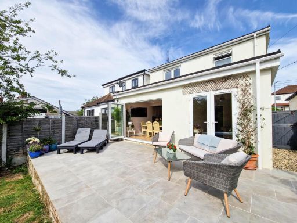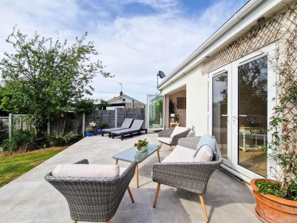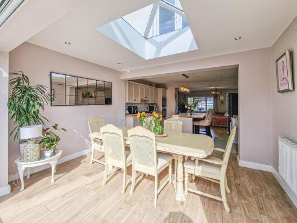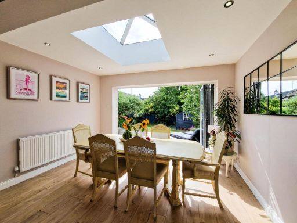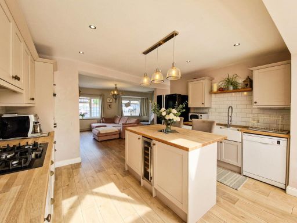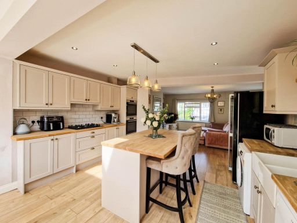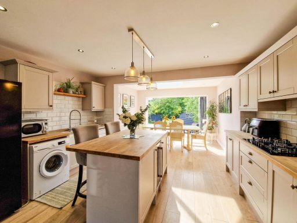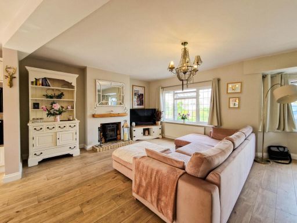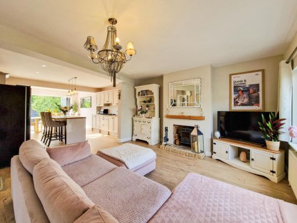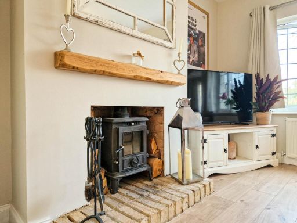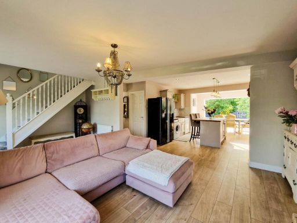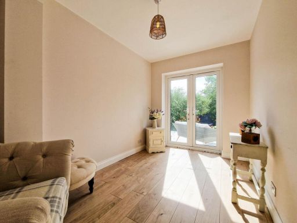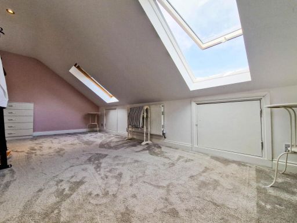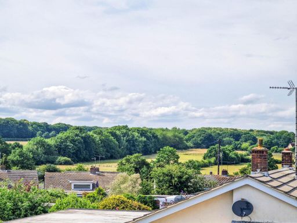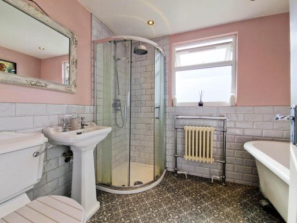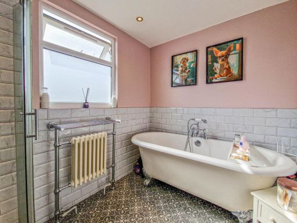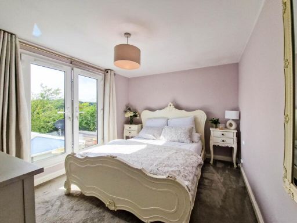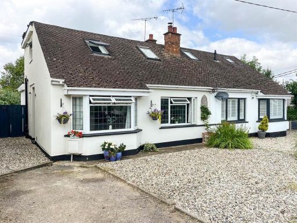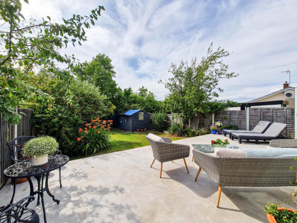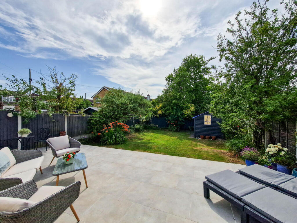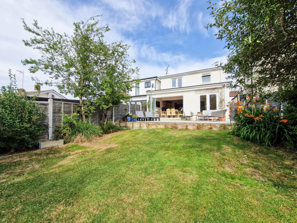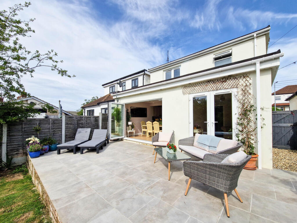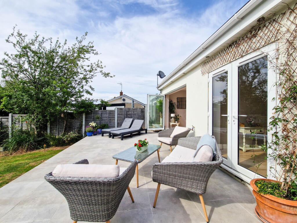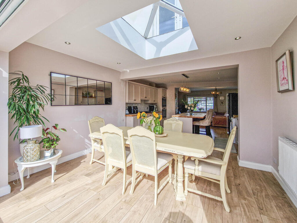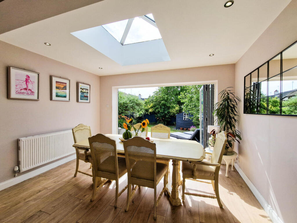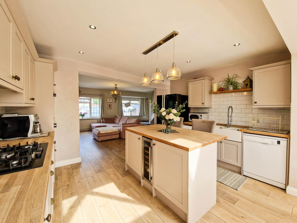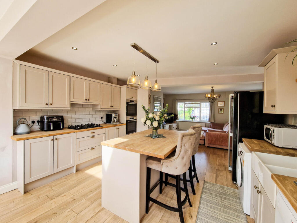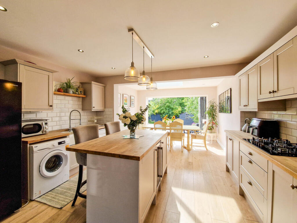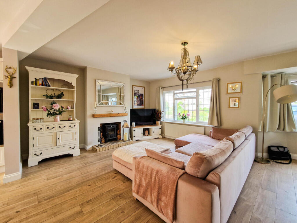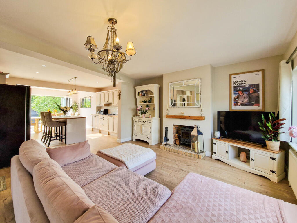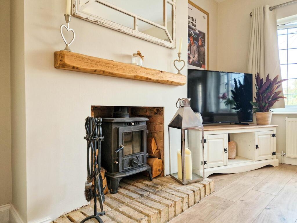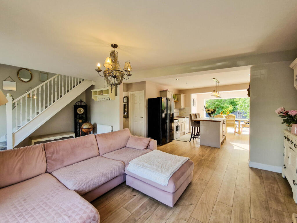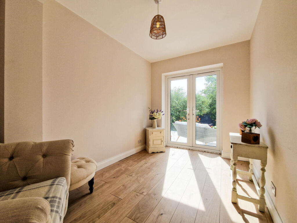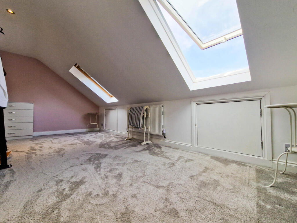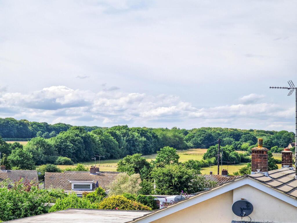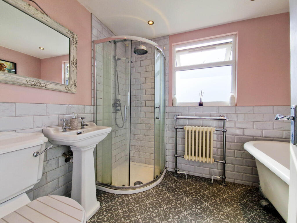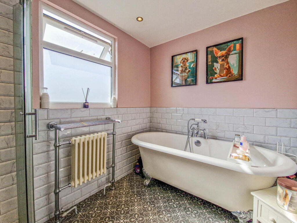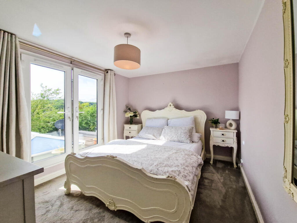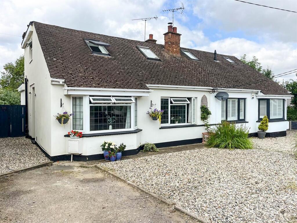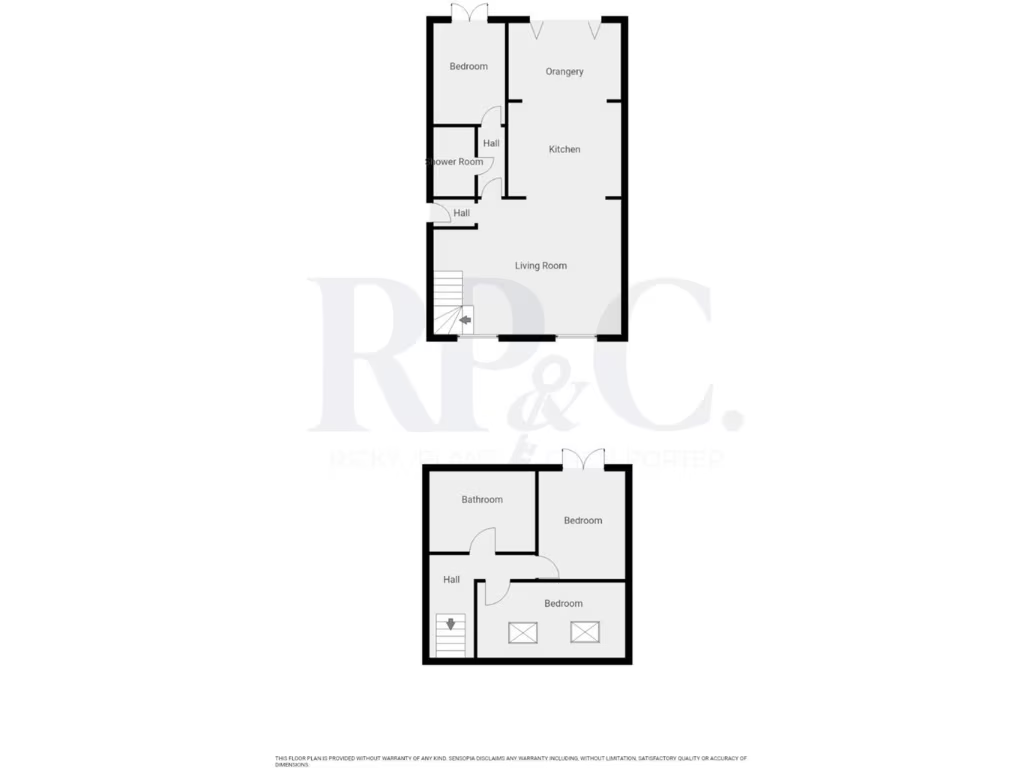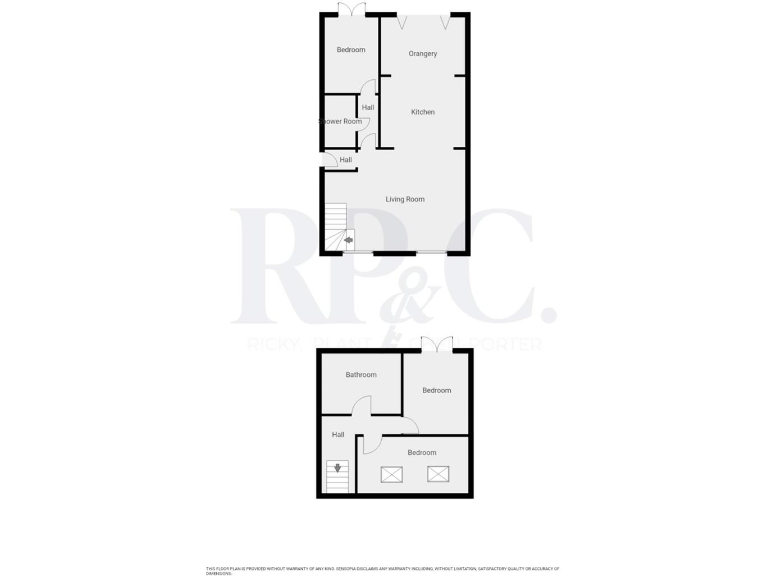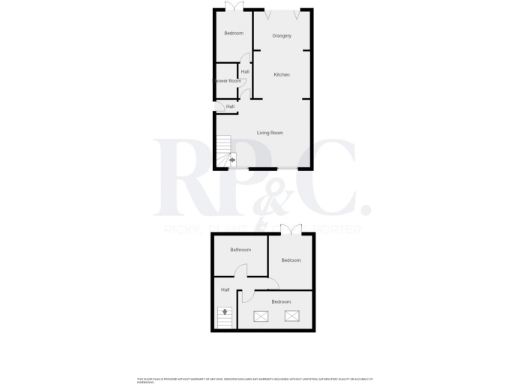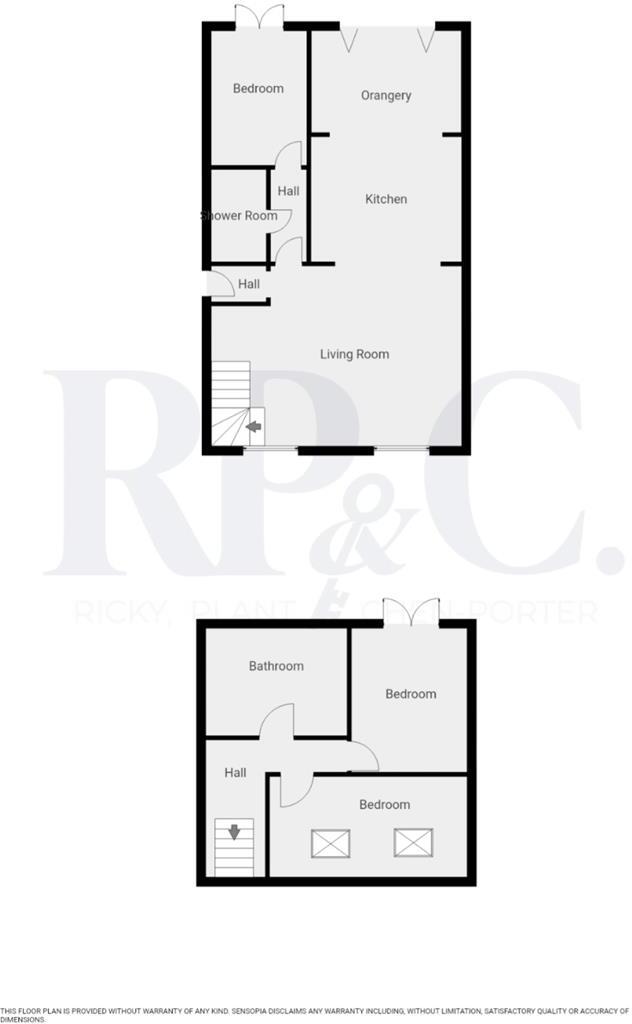Summary - 536 DAWS HEATH ROAD BENFLEET SS7 2NL
3 bed 2 bath Chalet
Chain-free chalet with orangery, west garden and parking for three cars..
- Three-bedroom chalet with versatile downstairs layout
- Orangery extension with bi-fold doors and lantern roof
- West-facing, private garden approx. 55ft with raised patio
- Kitchen with central island; large lounge and feature fireplace
- Off-street parking for three cars and side access
- New ground-floor shower room being installed (not yet finished)
- Built 1930–1949: solid brick walls assumed uninsulated
- EPC predates improvements; glazing install date unknown
This versatile three-bedroom chalet on Daws Heath Road combines flexible living space with a light-filled orangery extension — ideal for families seeking both entertaining space and private outdoor access. The ground floor opens to a generous lounge with a feature fireplace, a stylish kitchen with a central island and bi-folding doors that lead to a lantern-roofed dining area overlooking the west-facing garden.
Upstairs offers two good-sized double bedrooms with rural-facing views from the principal room, plus a contemporary four-piece bathroom. The ground floor also includes a newly installed shower room and an adaptable third bedroom or snug, useful as a home office or guest room. Practical features include off-street parking for three cars, side access and a timber shed.
Buyers should note the house was built 1930–1949 with solid brick walls assumed to be uninsulated and the double glazing install date is unknown. The current EPC predates recent improvements and is likely conservative; nevertheless, further insulation or upgrades may be needed to maximise energy efficiency. The property is offered chain free and presents straightforward renovation potential for buyers wanting to personalise finishes.
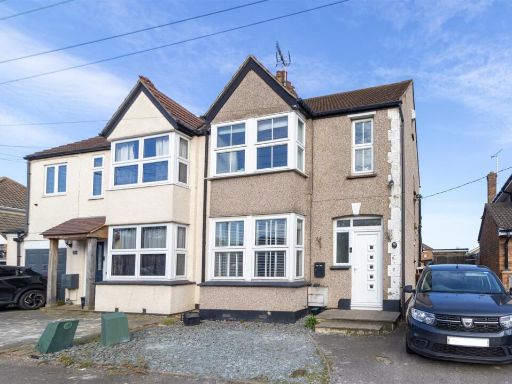 3 bedroom semi-detached house for sale in Western Road, Daws Heath, SS7 — £365,000 • 3 bed • 1 bath • 1044 ft²
3 bedroom semi-detached house for sale in Western Road, Daws Heath, SS7 — £365,000 • 3 bed • 1 bath • 1044 ft²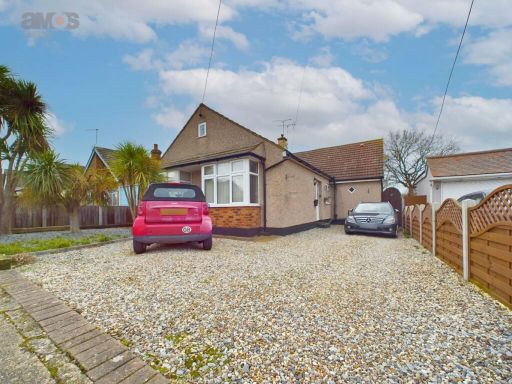 4 bedroom detached bungalow for sale in Central Avenue, Hadleigh, Essex,, SS7 — £500,000 • 4 bed • 3 bath • 2328 ft²
4 bedroom detached bungalow for sale in Central Avenue, Hadleigh, Essex,, SS7 — £500,000 • 4 bed • 3 bath • 2328 ft²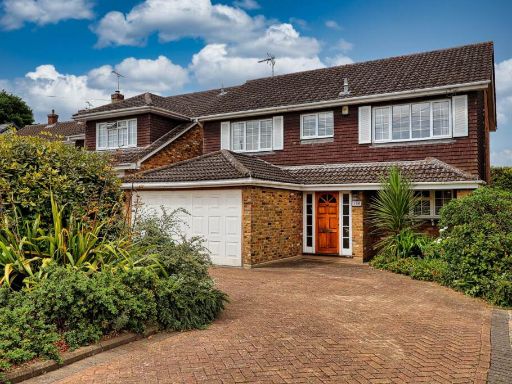 4 bedroom detached house for sale in Daws Heath Road, Thundersley, SS7 — £575,000 • 4 bed • 2 bath • 1539 ft²
4 bedroom detached house for sale in Daws Heath Road, Thundersley, SS7 — £575,000 • 4 bed • 2 bath • 1539 ft²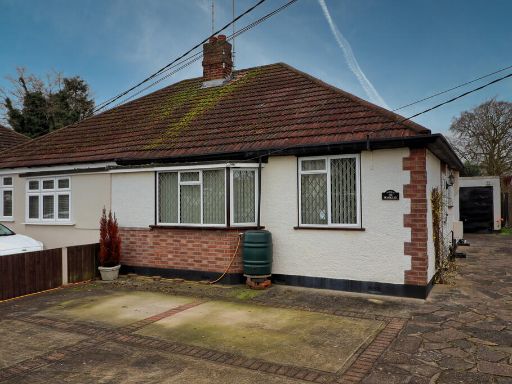 2 bedroom semi-detached bungalow for sale in Bramble Road, Daws Heath, SS7 — £350,000 • 2 bed • 1 bath • 1194 ft²
2 bedroom semi-detached bungalow for sale in Bramble Road, Daws Heath, SS7 — £350,000 • 2 bed • 1 bath • 1194 ft²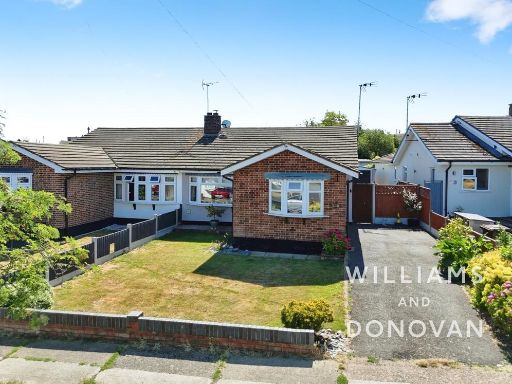 2 bedroom semi-detached bungalow for sale in Broomfield, Hadleigh, SS7 — £400,000 • 2 bed • 1 bath • 935 ft²
2 bedroom semi-detached bungalow for sale in Broomfield, Hadleigh, SS7 — £400,000 • 2 bed • 1 bath • 935 ft²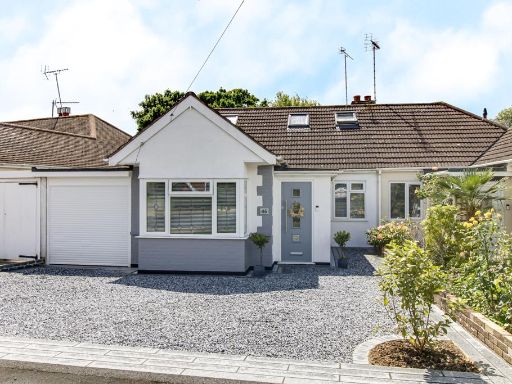 3 bedroom chalet for sale in Mornington Crescent, Benfleet, SS7 — £475,000 • 3 bed • 2 bath • 636 ft²
3 bedroom chalet for sale in Mornington Crescent, Benfleet, SS7 — £475,000 • 3 bed • 2 bath • 636 ft²