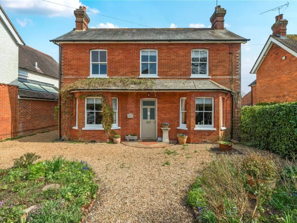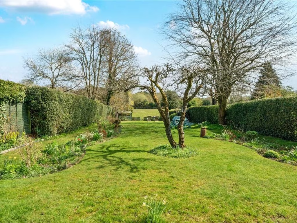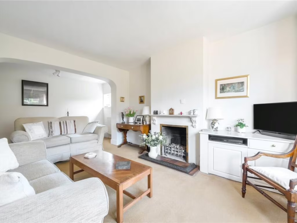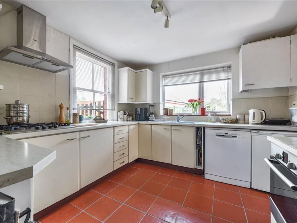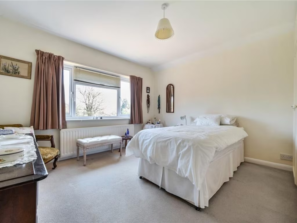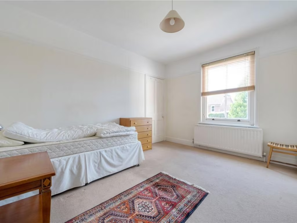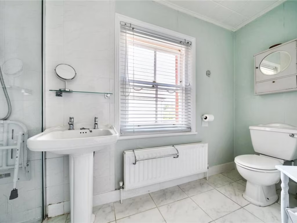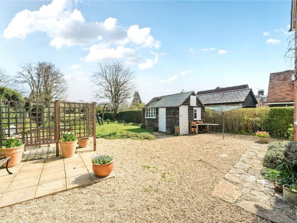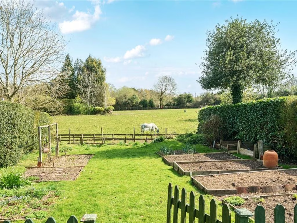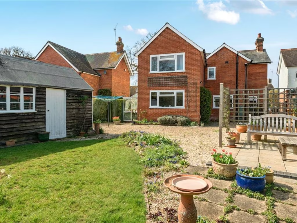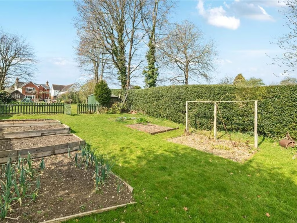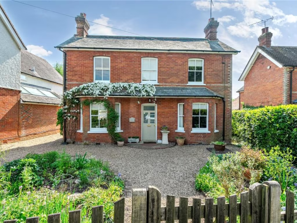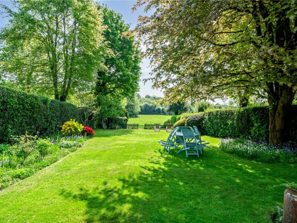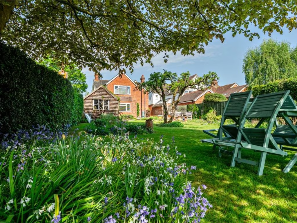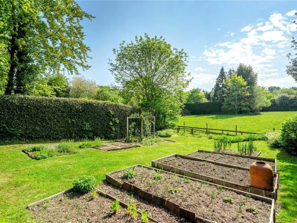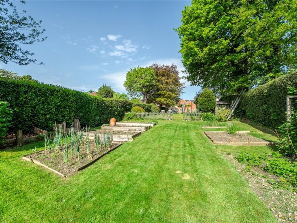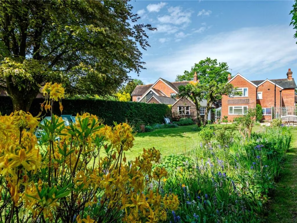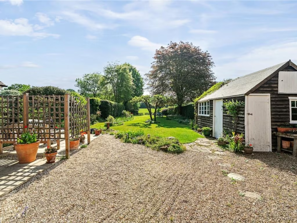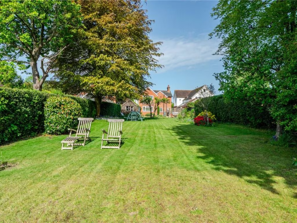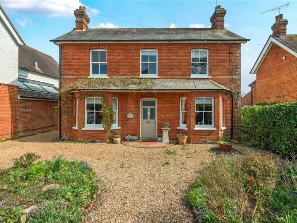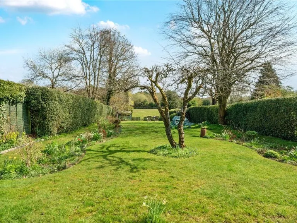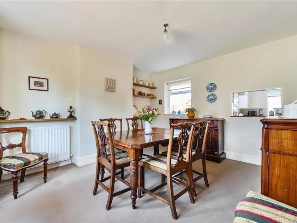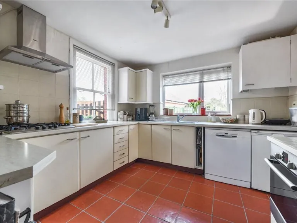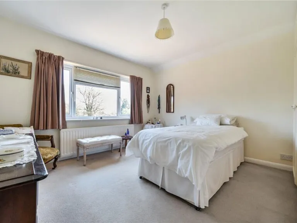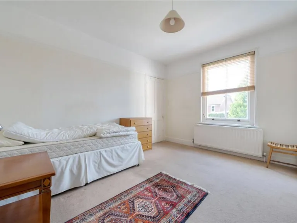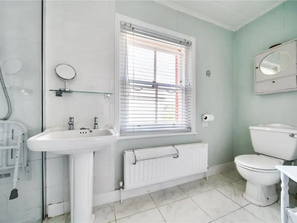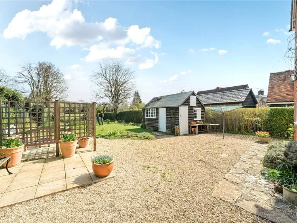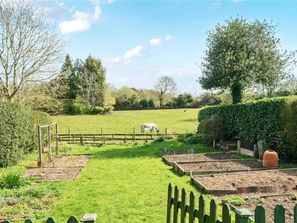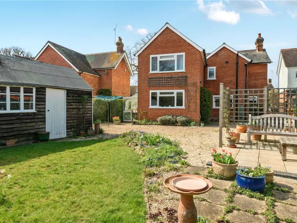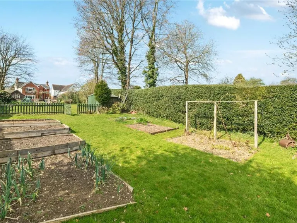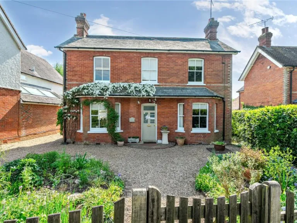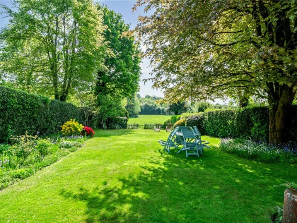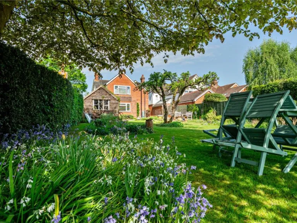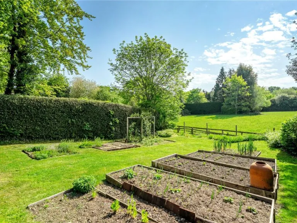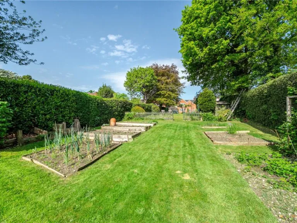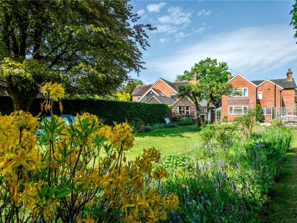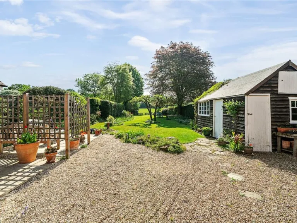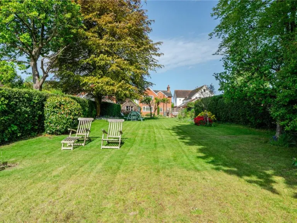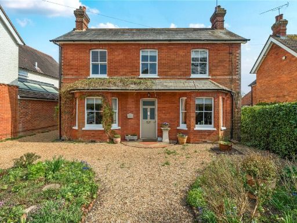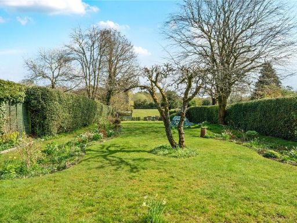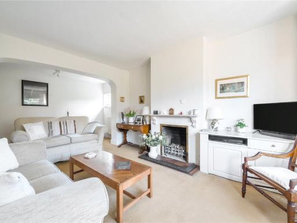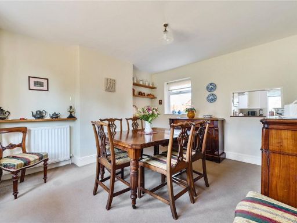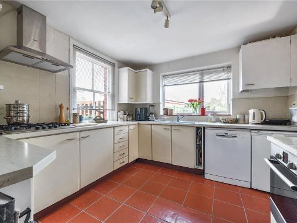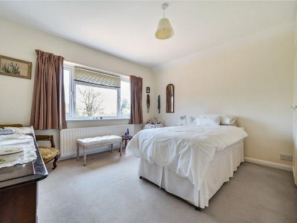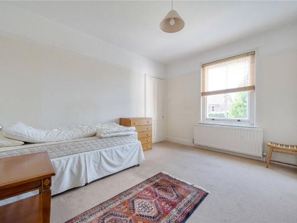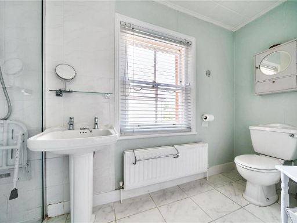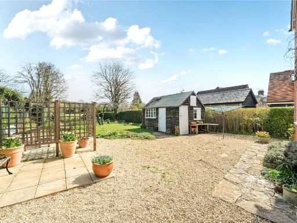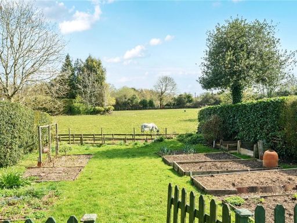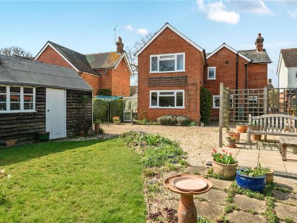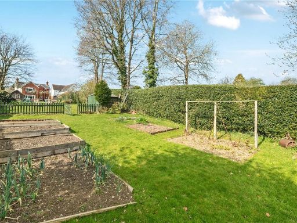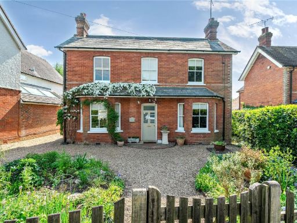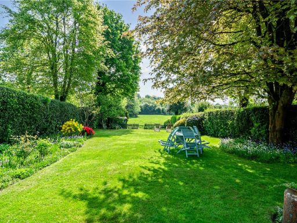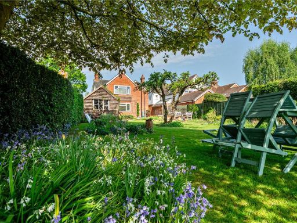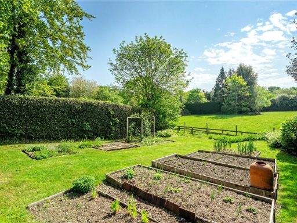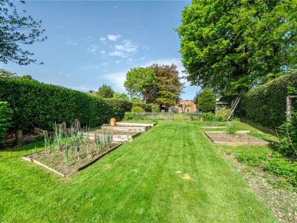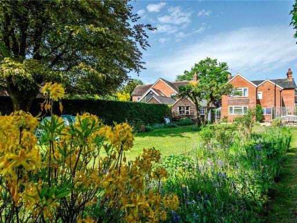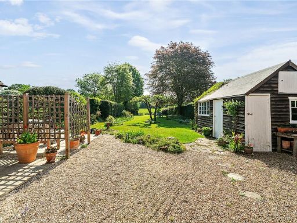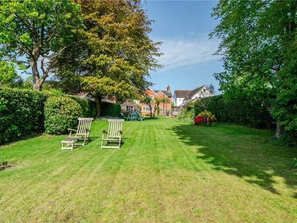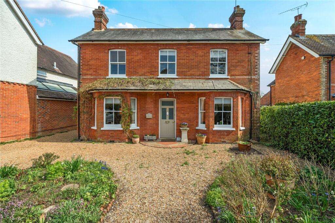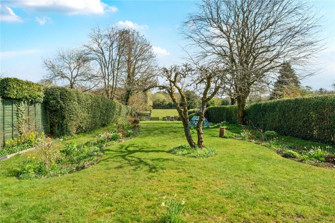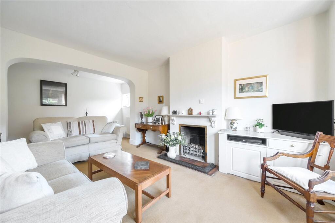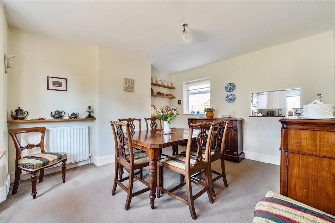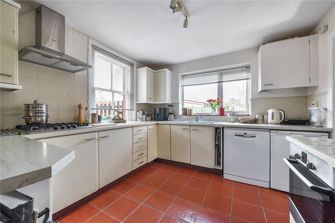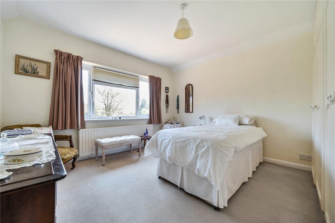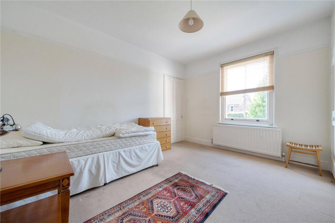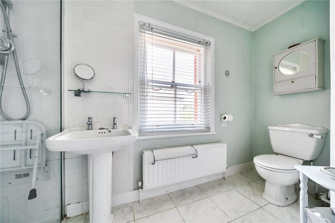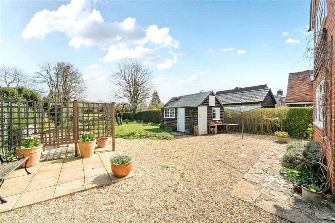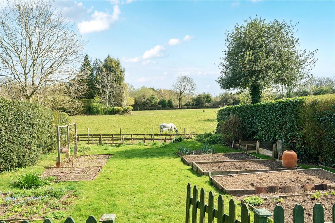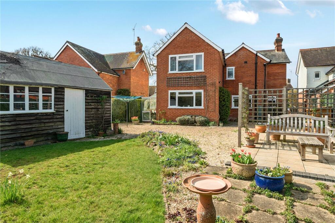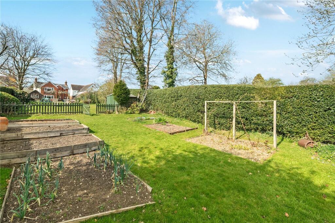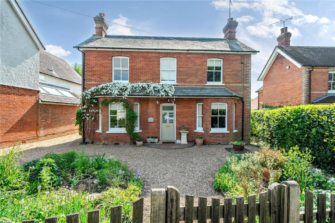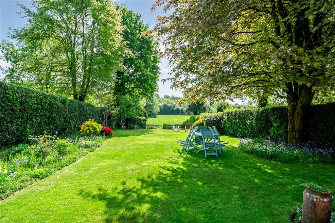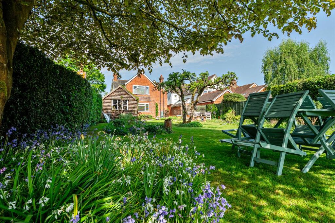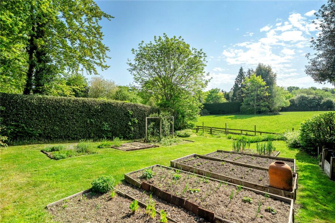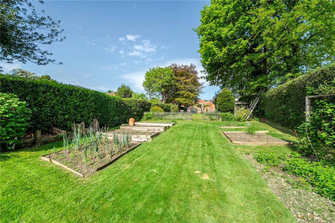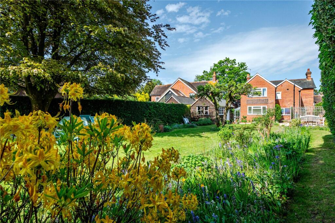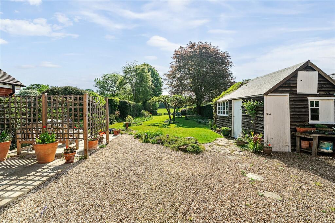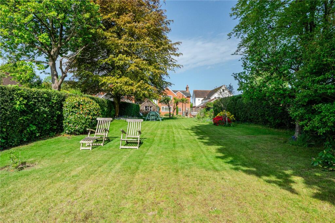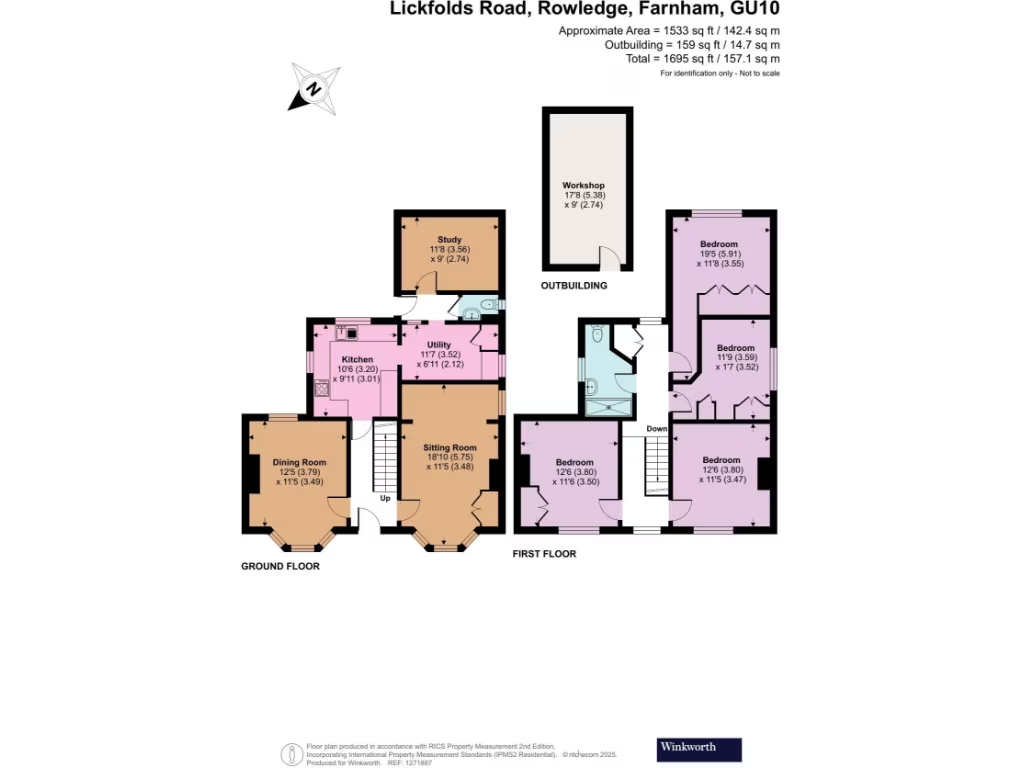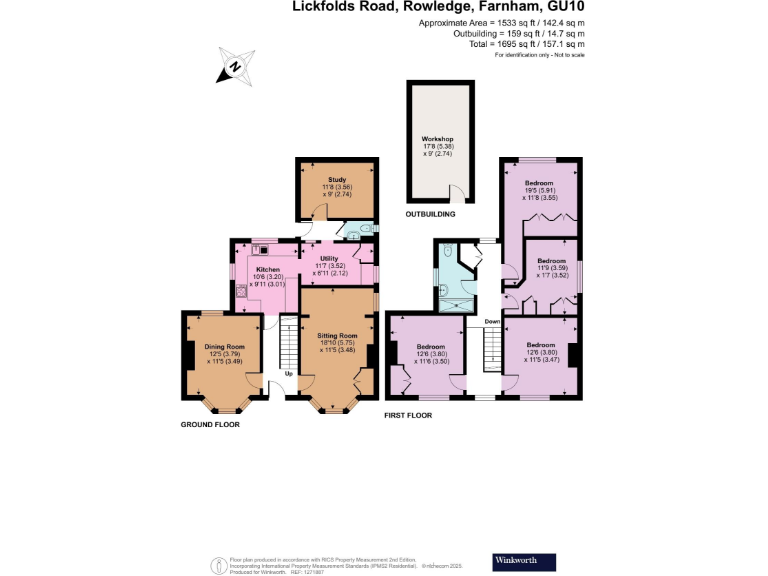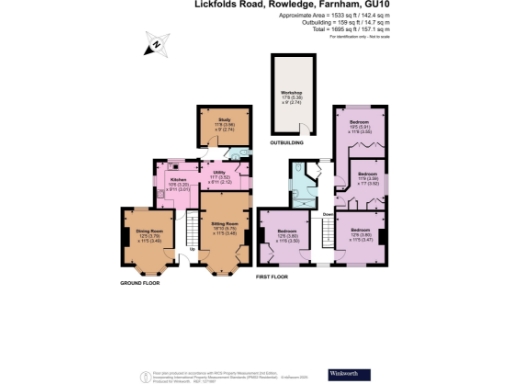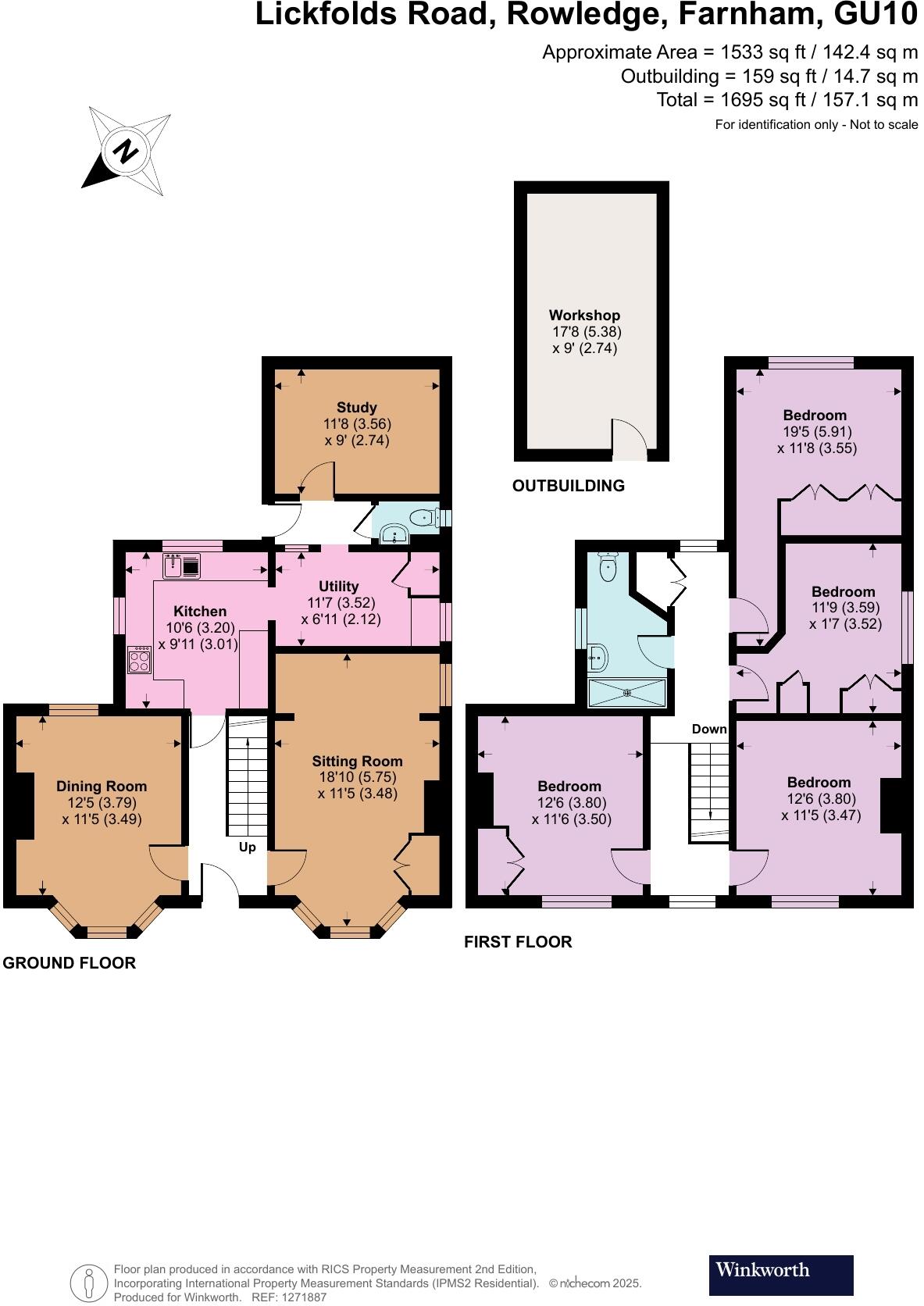Summary - 3 LICKFOLDS ROAD, ROWLEDGE, FARNHAM GU10 4AF
4 bed 1 bath Detached
Spacious period house with huge private garden and extension potential.
- Double-fronted Victorian detached house, first time on market in 45+ years
- Three reception rooms, study and flexible family layout
- South‑westerly garden over ~200ft, private, countryside views
- Gravel driveway plus outbuilding/workshop and large patio areas
- Four bedrooms; single family bathroom only (one bathroom)
- Heating mainly portable electric; main fuel recorded as house coal
- Double glazing present; installation date unknown
- Scope to extend/update subject to planning permission (stpp)
A rare double-fronted Victorian detached house in Rowledge, offered for the first time in over 45 years. The layout provides three reception rooms, a study, kitchen with utility and four bedrooms on the first floor — flexible space for family living or home working. The south‑westerly garden stretches over 200 feet, is very private and overlooks open countryside, creating an exceptional outdoor asset.
The property retains period character including bay windows and an open fireplace, but requires modernization to reach contemporary energy and heating standards. Current heating relies largely on portable electric heaters and the main fuel is listed as house coal; buyers should expect to upgrade heating and possibly services. Double glazing is present, though installation date is unknown.
There is clear scope to improve and extend (subject to planning), which will appeal to buyers seeking value-add in an affluent village setting. Practical features include a gravel driveway, outbuilding/workshop and extensive paved entertaining areas. Council tax is high and the house is an average internal size for the plot, so ongoing running costs and renovation budgets should be factored in.
Set in the heart of Rowledge, the location is highly convenient for village amenities, local primary and notable independent schools, plus good road and rail links to Farnham, Guildford and London. This house suits a growing family wanting character and outside space, or a buyer looking to refurbish and personalise a substantial period home.
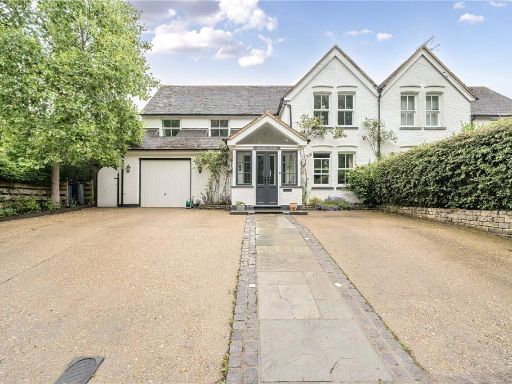 4 bedroom semi-detached house for sale in Lavender Lane, Rowledge, Farnham, Surrey, GU10 — £995,000 • 4 bed • 3 bath • 1969 ft²
4 bedroom semi-detached house for sale in Lavender Lane, Rowledge, Farnham, Surrey, GU10 — £995,000 • 4 bed • 3 bath • 1969 ft²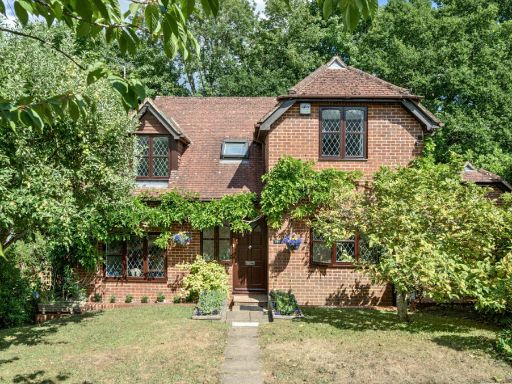 4 bedroom detached house for sale in 36a High Street, Rowledge, Farnham, GU10 — £1,000,000 • 4 bed • 2 bath • 1652 ft²
4 bedroom detached house for sale in 36a High Street, Rowledge, Farnham, GU10 — £1,000,000 • 4 bed • 2 bath • 1652 ft²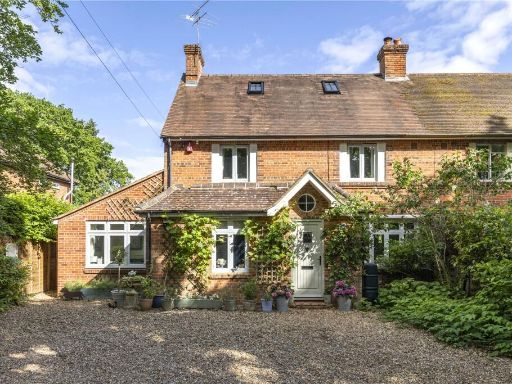 4 bedroom semi-detached house for sale in Pear Tree Lane, Rowledge, Farnham, Surrey, GU10 — £1,100,000 • 4 bed • 2 bath • 1932 ft²
4 bedroom semi-detached house for sale in Pear Tree Lane, Rowledge, Farnham, Surrey, GU10 — £1,100,000 • 4 bed • 2 bath • 1932 ft²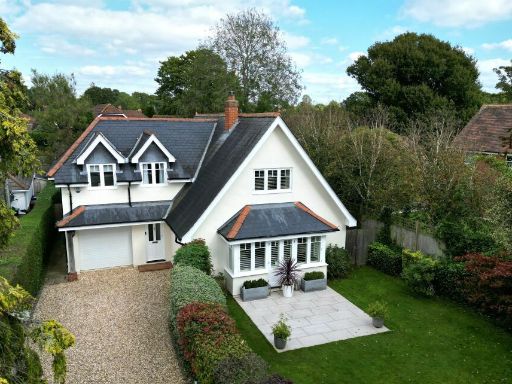 4 bedroom detached house for sale in Prospect Road, Rowledge, Farnham, GU10 — £1,150,000 • 4 bed • 2 bath • 2280 ft²
4 bedroom detached house for sale in Prospect Road, Rowledge, Farnham, GU10 — £1,150,000 • 4 bed • 2 bath • 2280 ft²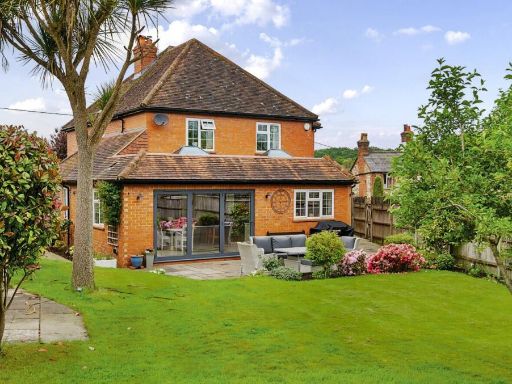 4 bedroom detached house for sale in Rosemary Lane, Rowledge, Farnham, Surrey, GU10 — £1,450,000 • 4 bed • 3 bath • 2229 ft²
4 bedroom detached house for sale in Rosemary Lane, Rowledge, Farnham, Surrey, GU10 — £1,450,000 • 4 bed • 3 bath • 2229 ft²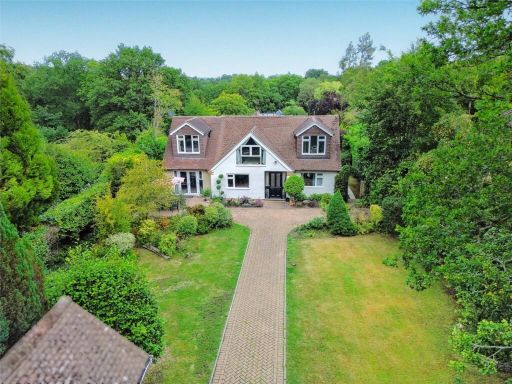 4 bedroom detached house for sale in The Long Road, Rowledge, Farnham, Surrey, GU10 — £1,175,000 • 4 bed • 2 bath • 2099 ft²
4 bedroom detached house for sale in The Long Road, Rowledge, Farnham, Surrey, GU10 — £1,175,000 • 4 bed • 2 bath • 2099 ft²