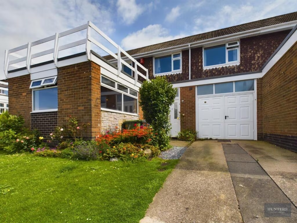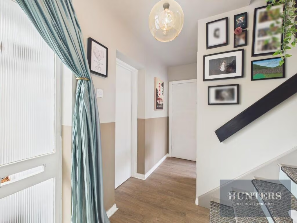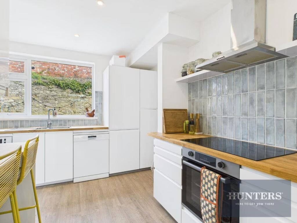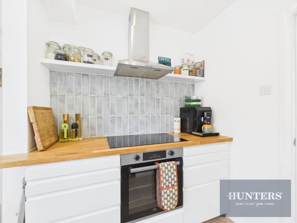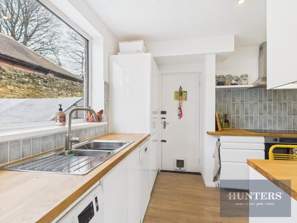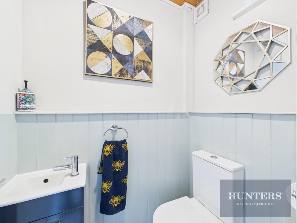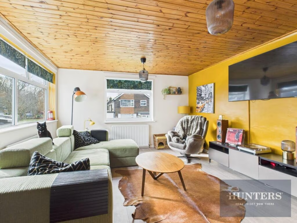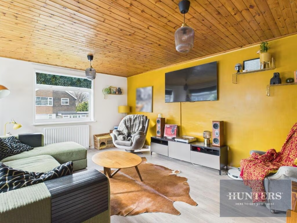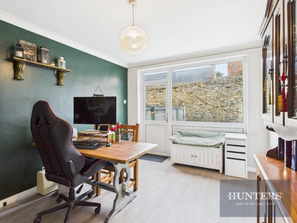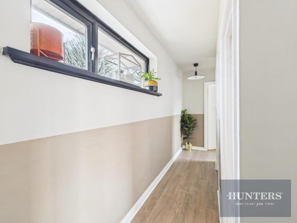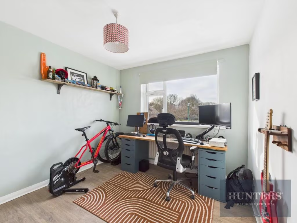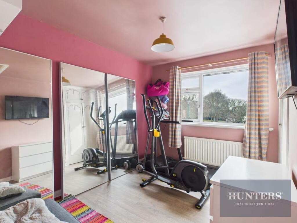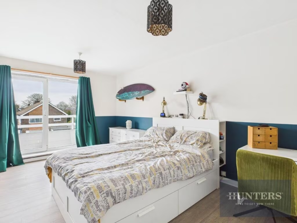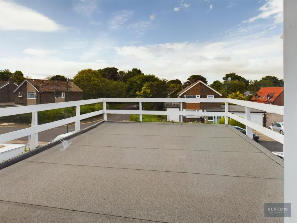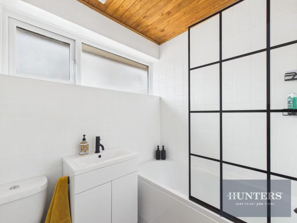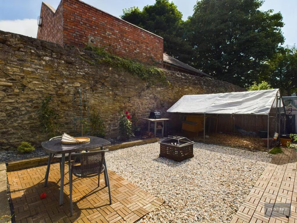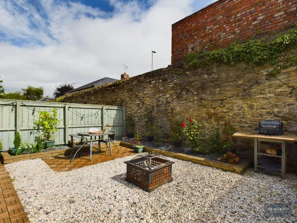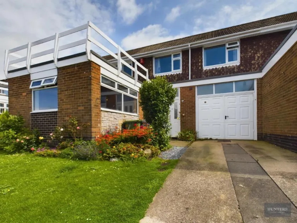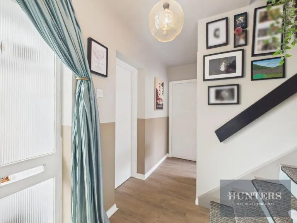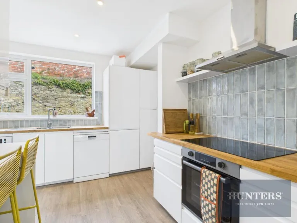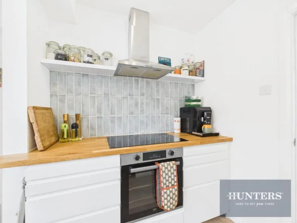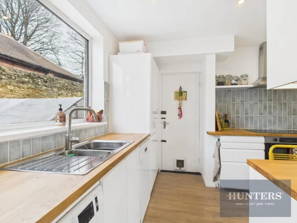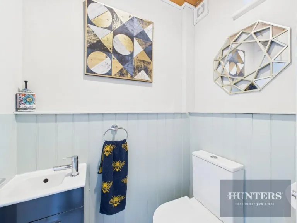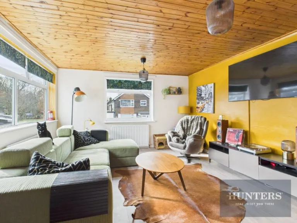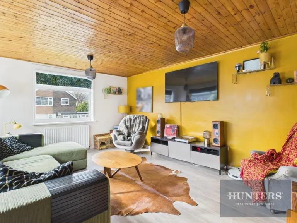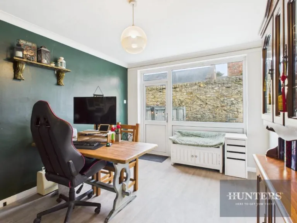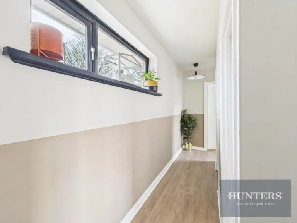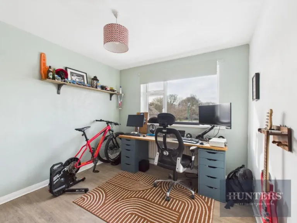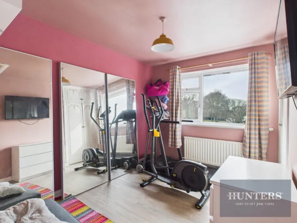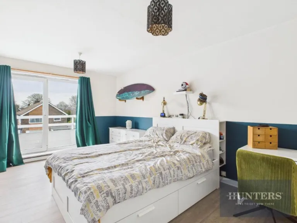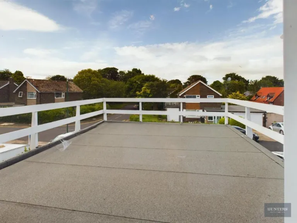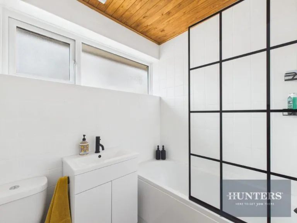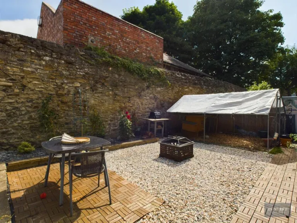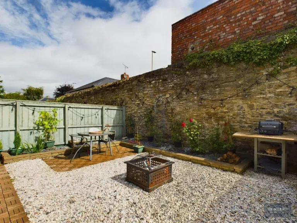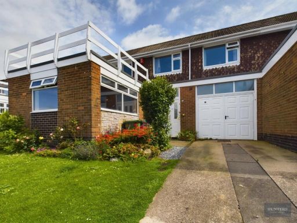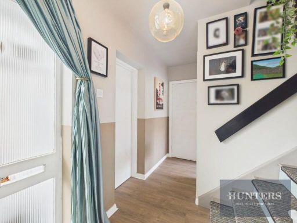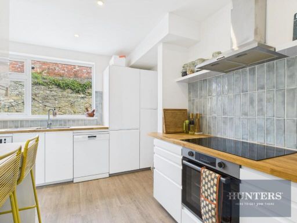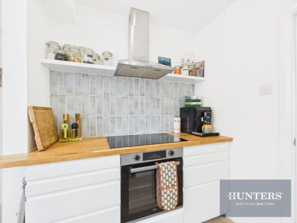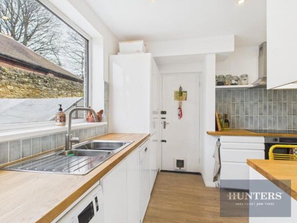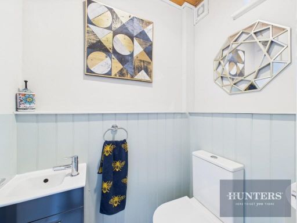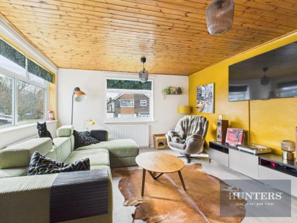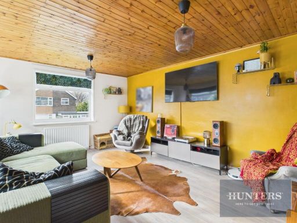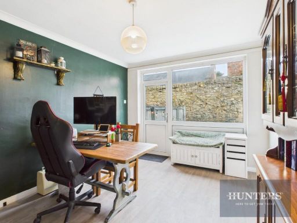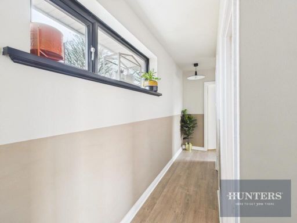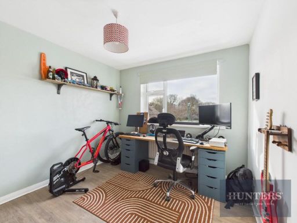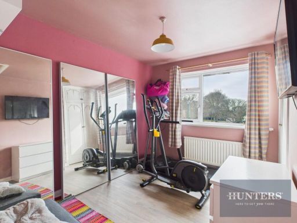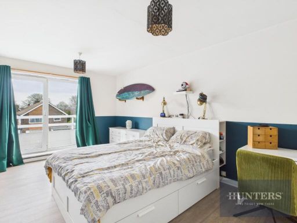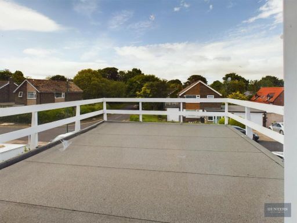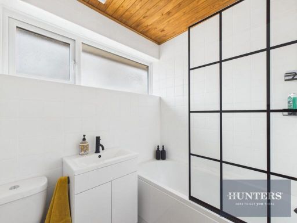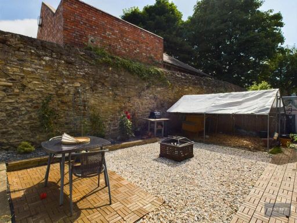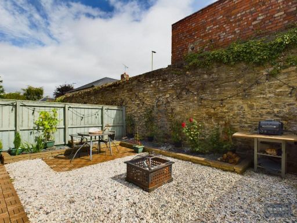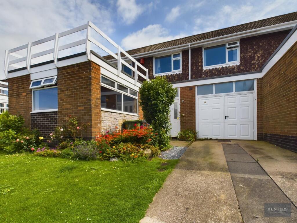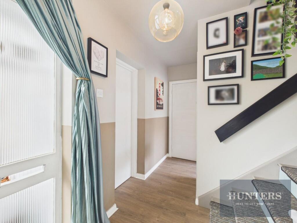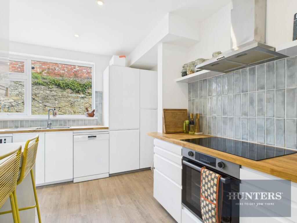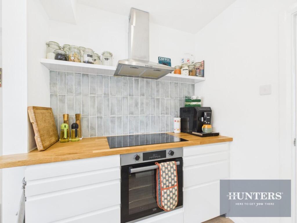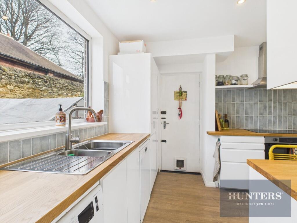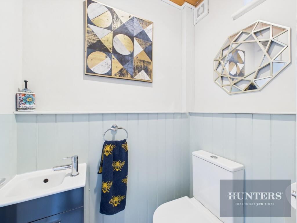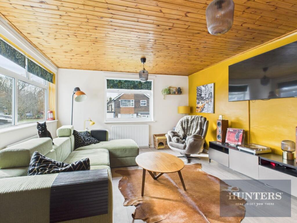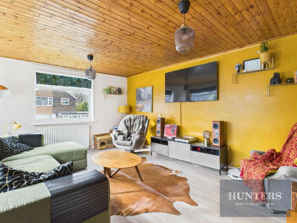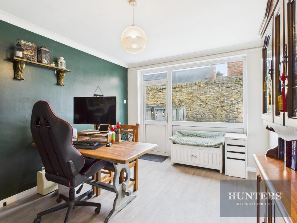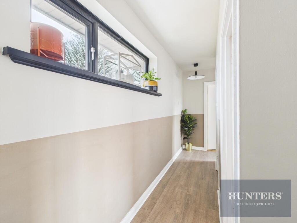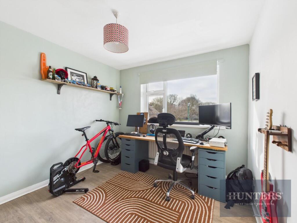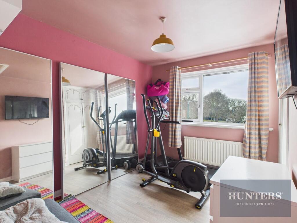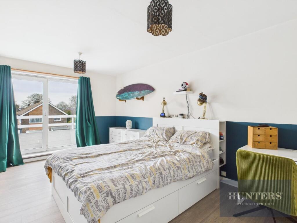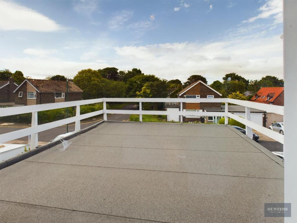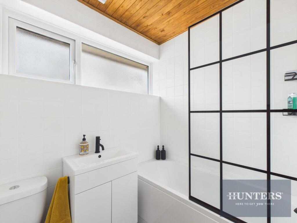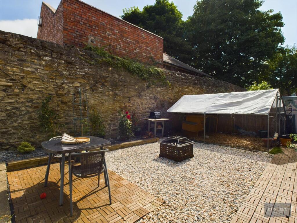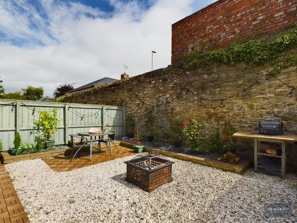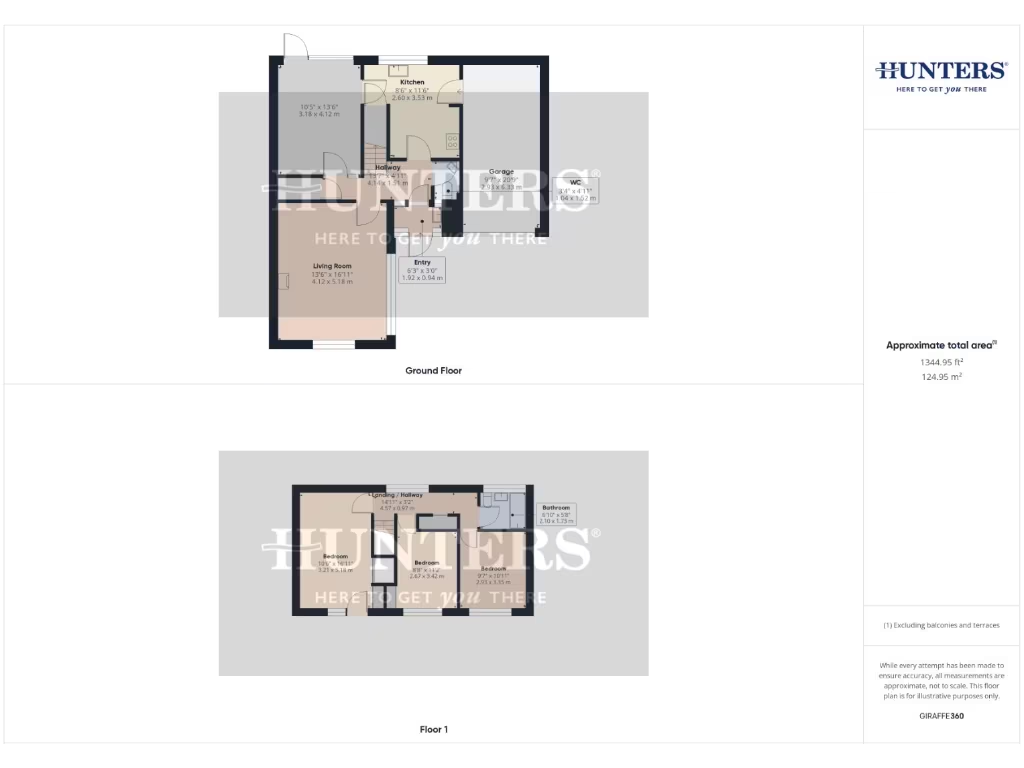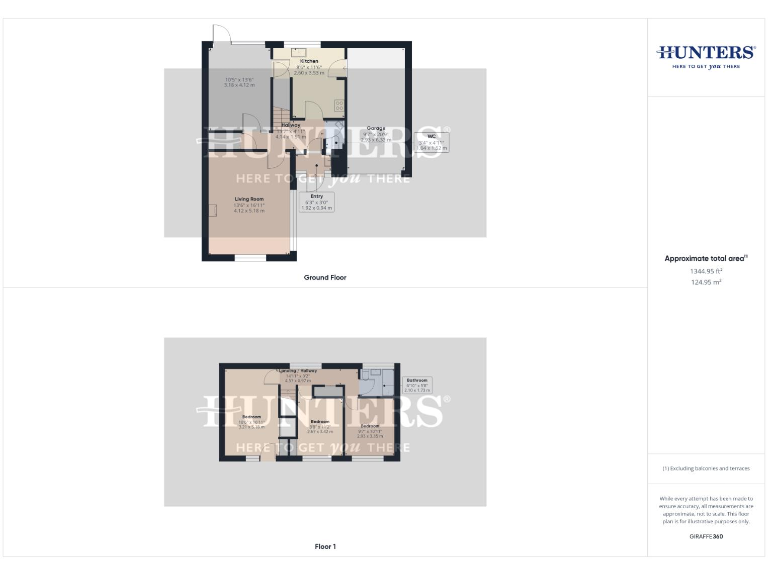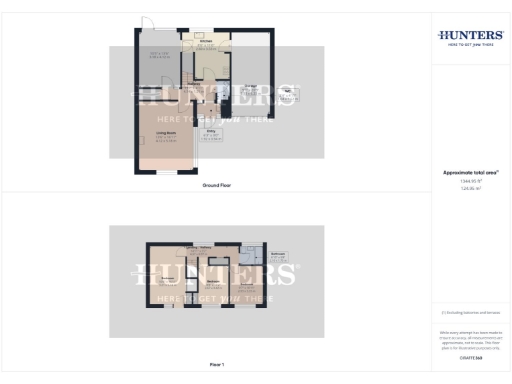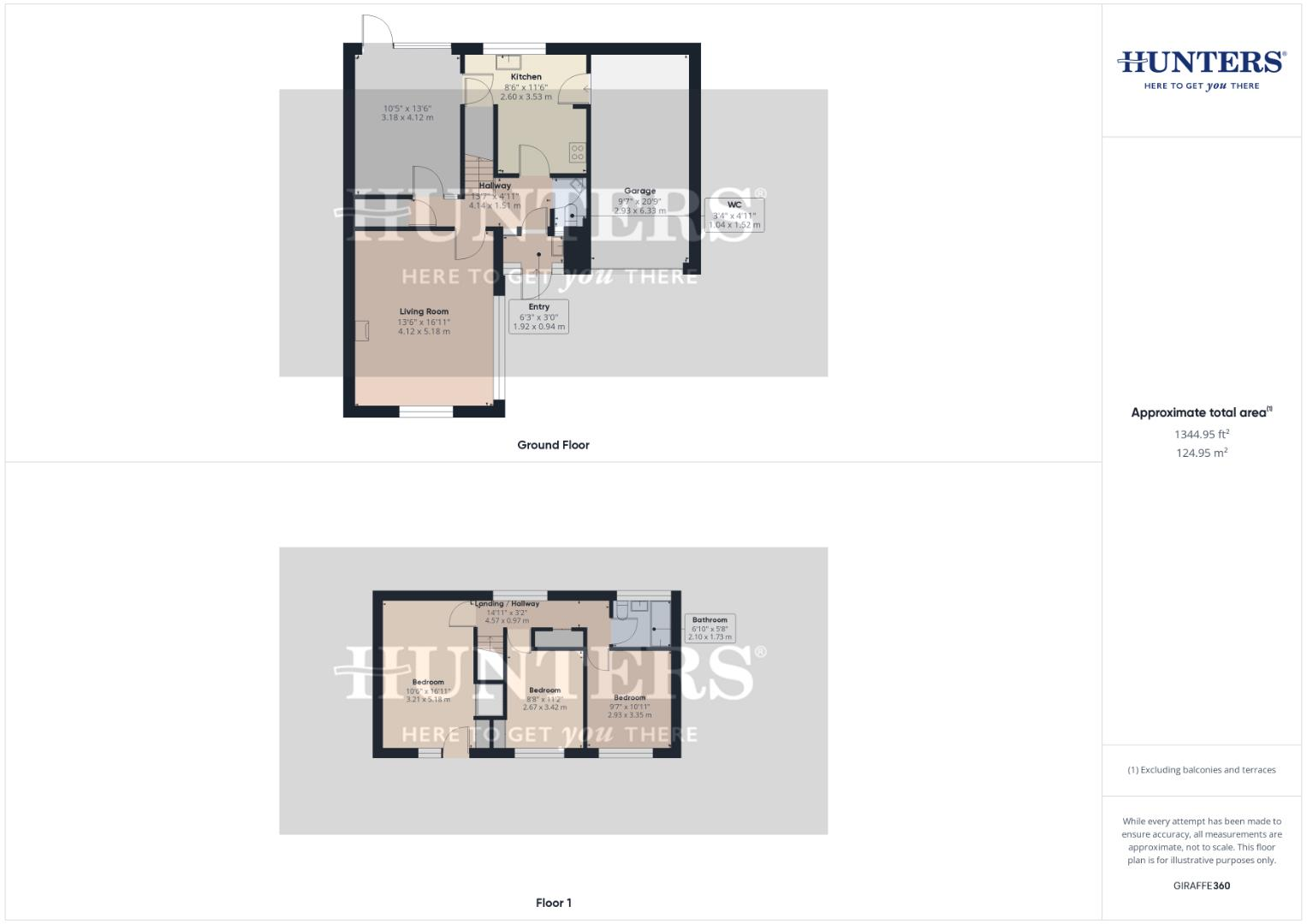Summary - 4 RECTORY GREEN WEST BOLDON EAST BOLDON NE36 0QD
3 bed 1 bath Terraced
Large three-bedroom mid-terrace with garage, driveway and secluded rear garden in West Boldon.
Three double bedrooms across two storeys, generous room sizes
This spacious mid-terraced home on Rectory Green offers three double bedrooms across two well-proportioned floors, ideal for growing families seeking space and practicality. An open hallway leads to two reception rooms and a fitted kitchen with an integral garage door, providing flexible living and direct access to storage or parking. The rear walled garden is secluded and low-maintenance with paved seating areas, while the block-paved driveway and garage add secure off-street parking.
Built in the late 1960s/early 1970s, the house benefits from double glazing installed after 2002 and a modernised family bathroom. Heating is mains gas to a boiler and radiators and broadband and mobile signals are strong—practical for working from home and family life. Located in a quiet cul-de-sac in West Boldon, the home is close to good primary and secondary schools, local pubs and shops, and offers easy access to regional roads for commuting.
There are some practical improvements to consider: the cavity walls are assumed uninsulated which may affect heating costs and energy efficiency (current EPC D), and there is a single family bathroom only. The property’s mid-link form and era mean some fittings and finishes may be dated or benefit from updating to suit modern tastes.
Overall this freehold, large-layout terraced house is a solid family purchase in a comfortable neighbourhood. It will suit buyers looking for generous room sizes, parking and a private garden, with the potential to improve energy efficiency and update interiors over time.
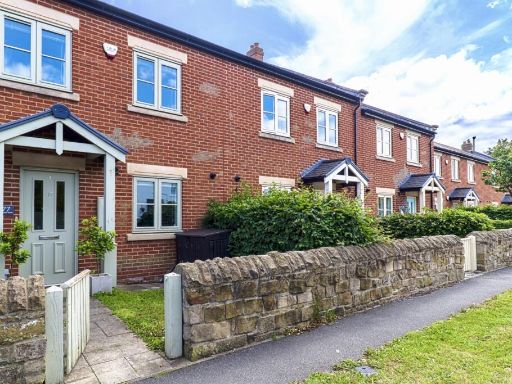 3 bedroom terraced house for sale in 77 Addison Road, West Boldon, East Boldon, NE36 — £275,000 • 3 bed • 2 bath • 1225 ft²
3 bedroom terraced house for sale in 77 Addison Road, West Boldon, East Boldon, NE36 — £275,000 • 3 bed • 2 bath • 1225 ft²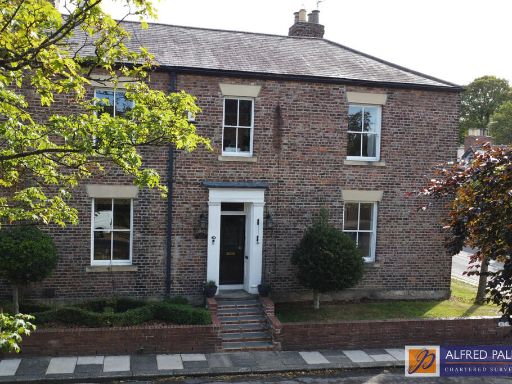 3 bedroom end of terrace house for sale in Rectory Bank, West Boldon, NE36 — £399,950 • 3 bed • 2 bath • 980 ft²
3 bedroom end of terrace house for sale in Rectory Bank, West Boldon, NE36 — £399,950 • 3 bed • 2 bath • 980 ft²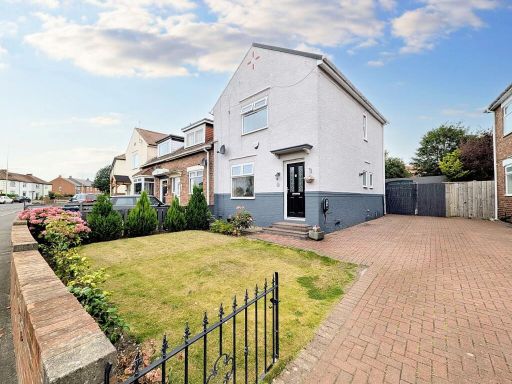 3 bedroom end of terrace house for sale in Addison Road, West Boldon, NE36 — £159,950 • 3 bed • 1 bath • 926 ft²
3 bedroom end of terrace house for sale in Addison Road, West Boldon, NE36 — £159,950 • 3 bed • 1 bath • 926 ft²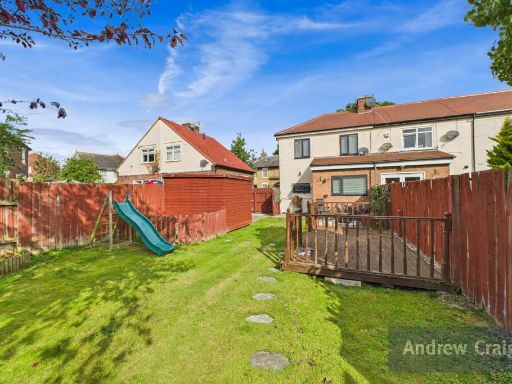 2 bedroom semi-detached house for sale in Harton View, West Boldon, East Boldon, NE36 — £189,950 • 2 bed • 1 bath • 813 ft²
2 bedroom semi-detached house for sale in Harton View, West Boldon, East Boldon, NE36 — £189,950 • 2 bed • 1 bath • 813 ft²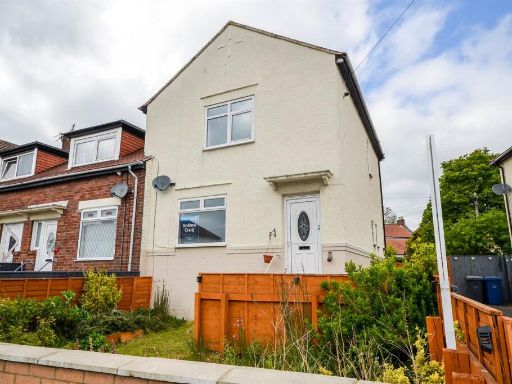 3 bedroom semi-detached house for sale in Addison Road, West Boldon, East Boldon, NE36 — £129,950 • 3 bed • 1 bath • 969 ft²
3 bedroom semi-detached house for sale in Addison Road, West Boldon, East Boldon, NE36 — £129,950 • 3 bed • 1 bath • 969 ft²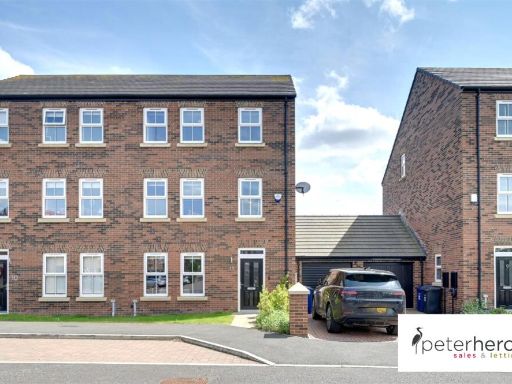 5 bedroom town house for sale in Sandpiper View, East Boldon, NE36 — £499,950 • 5 bed • 3 bath • 2075 ft²
5 bedroom town house for sale in Sandpiper View, East Boldon, NE36 — £499,950 • 5 bed • 3 bath • 2075 ft²