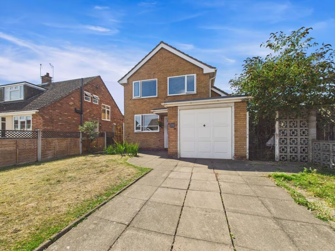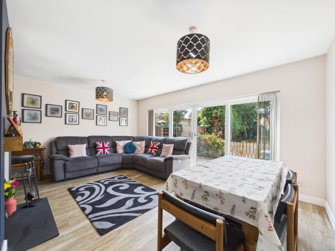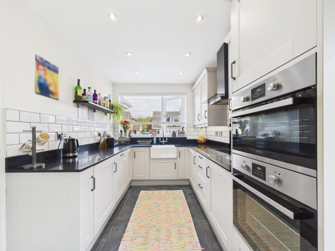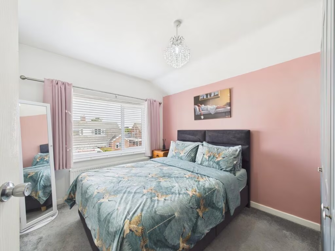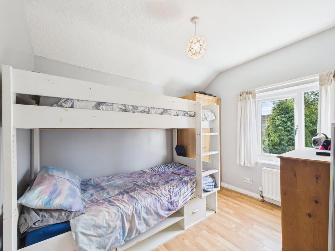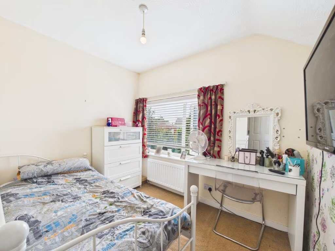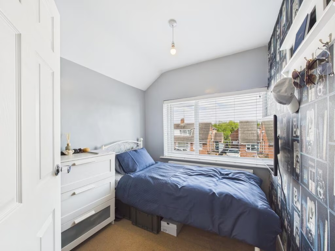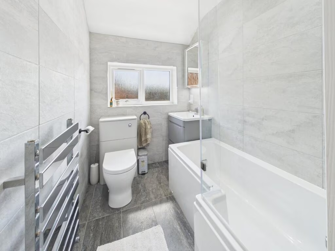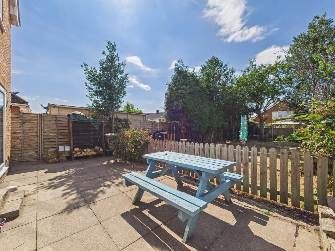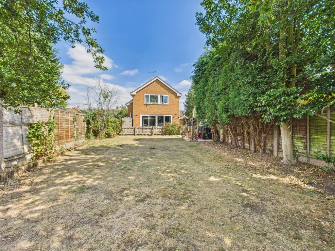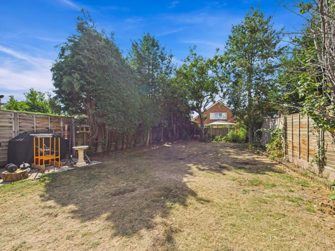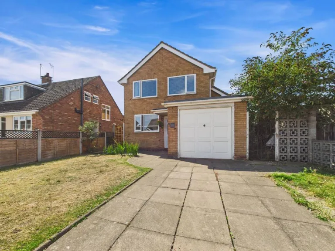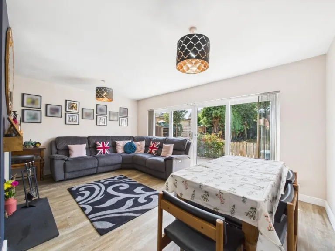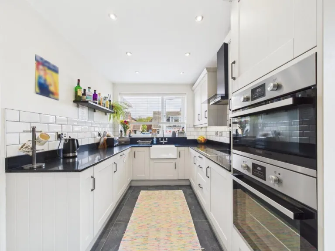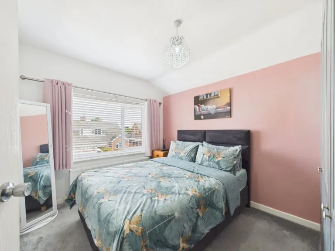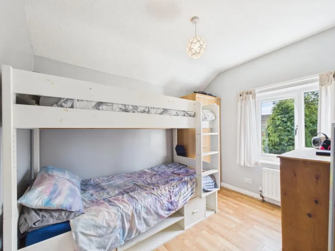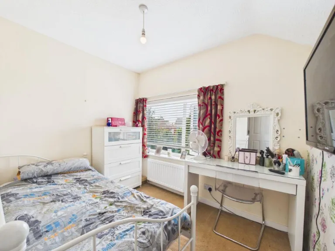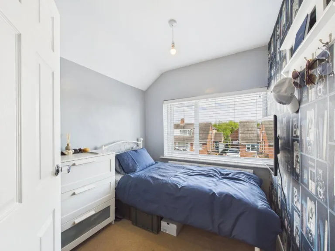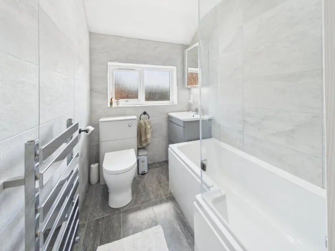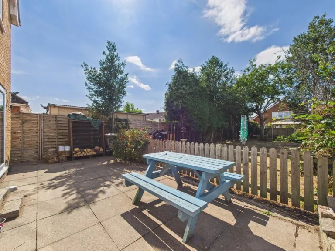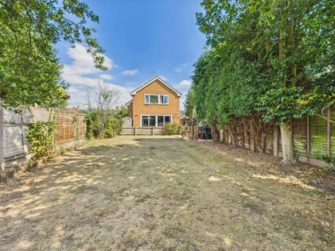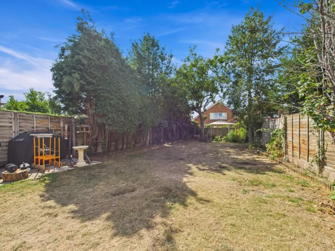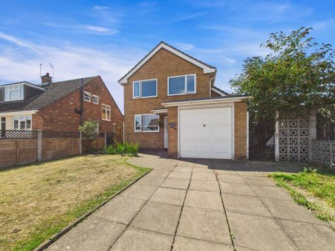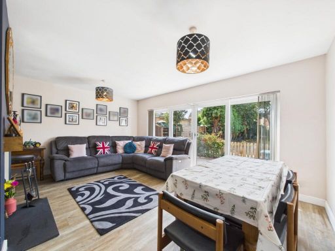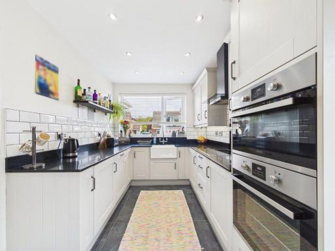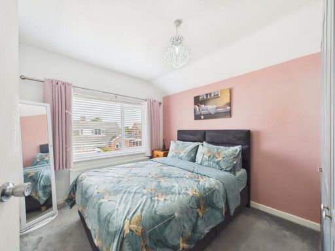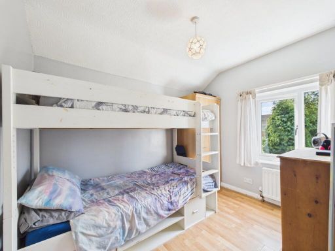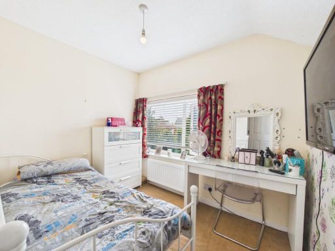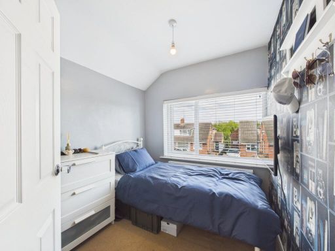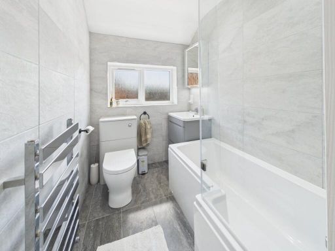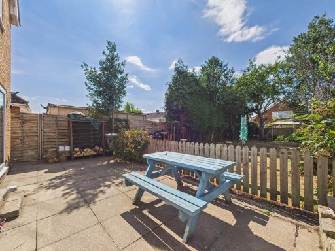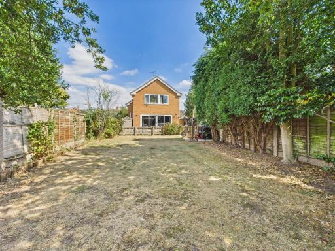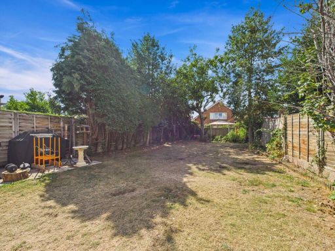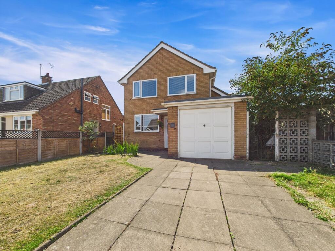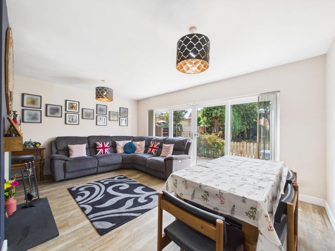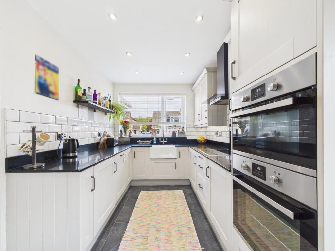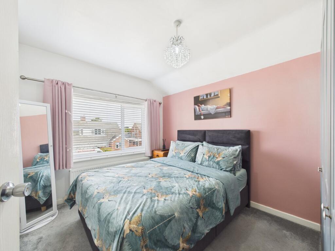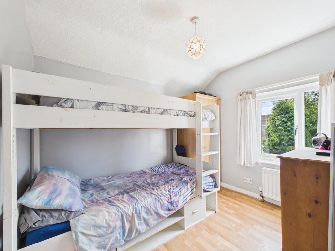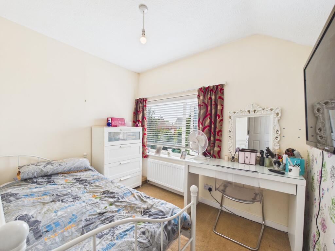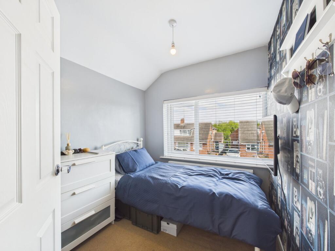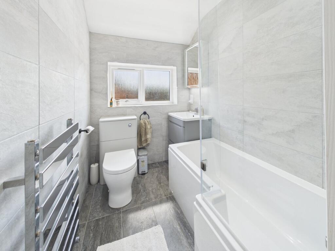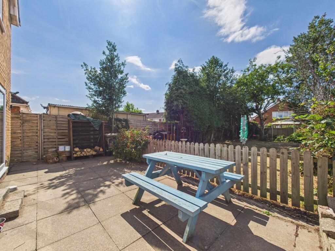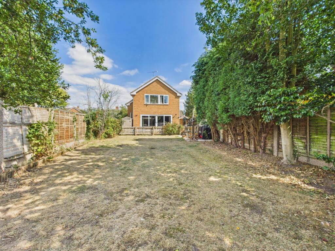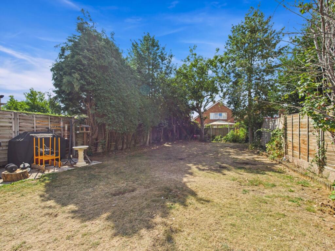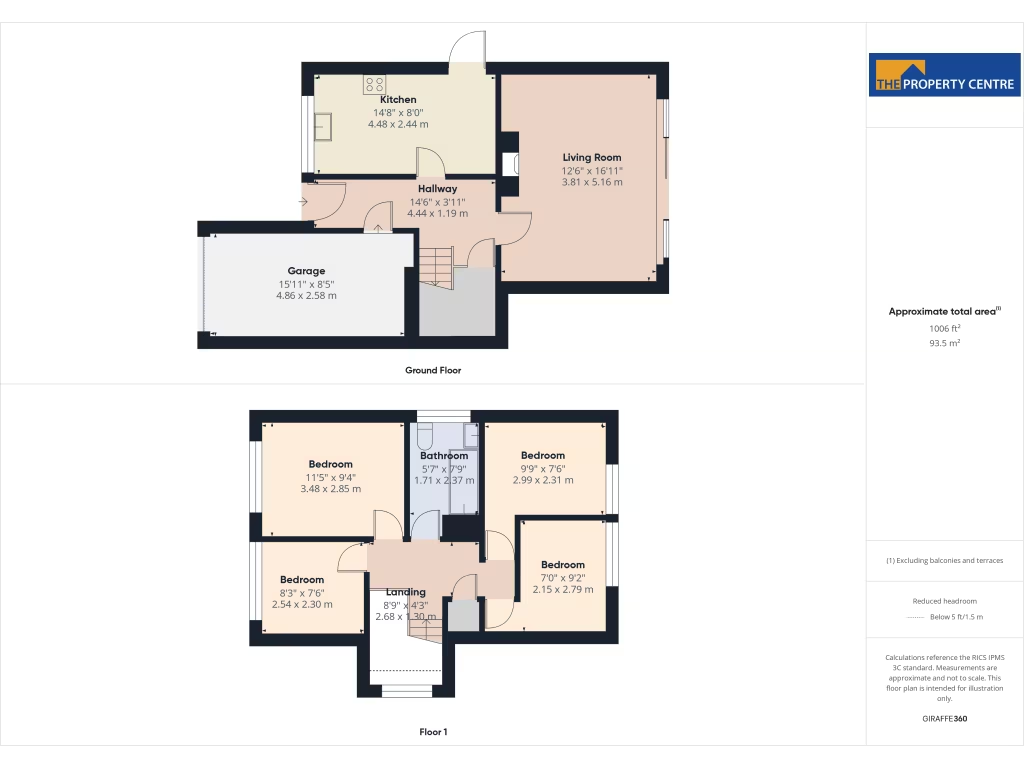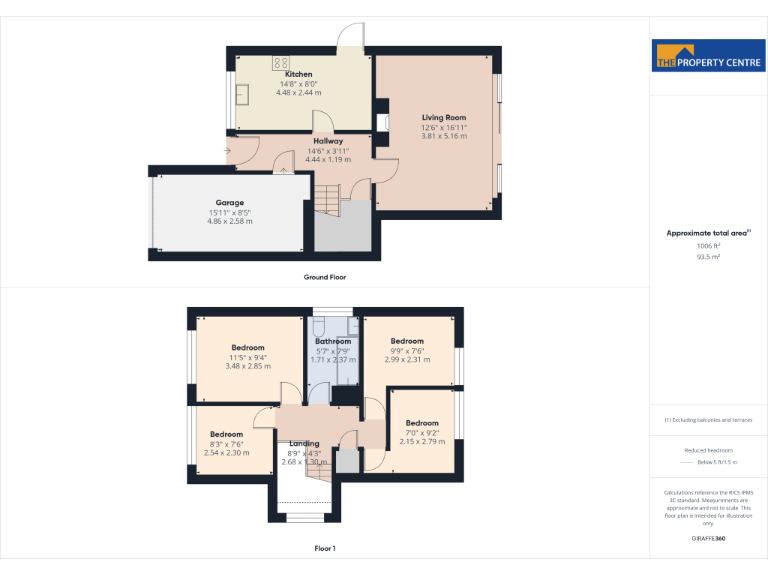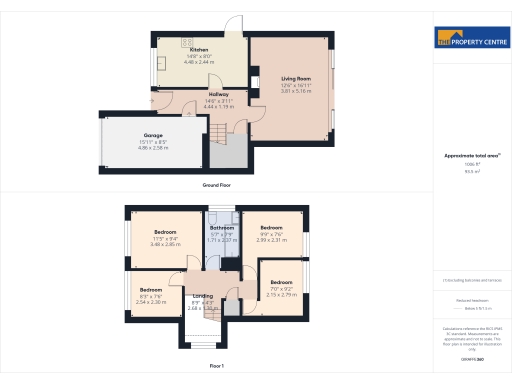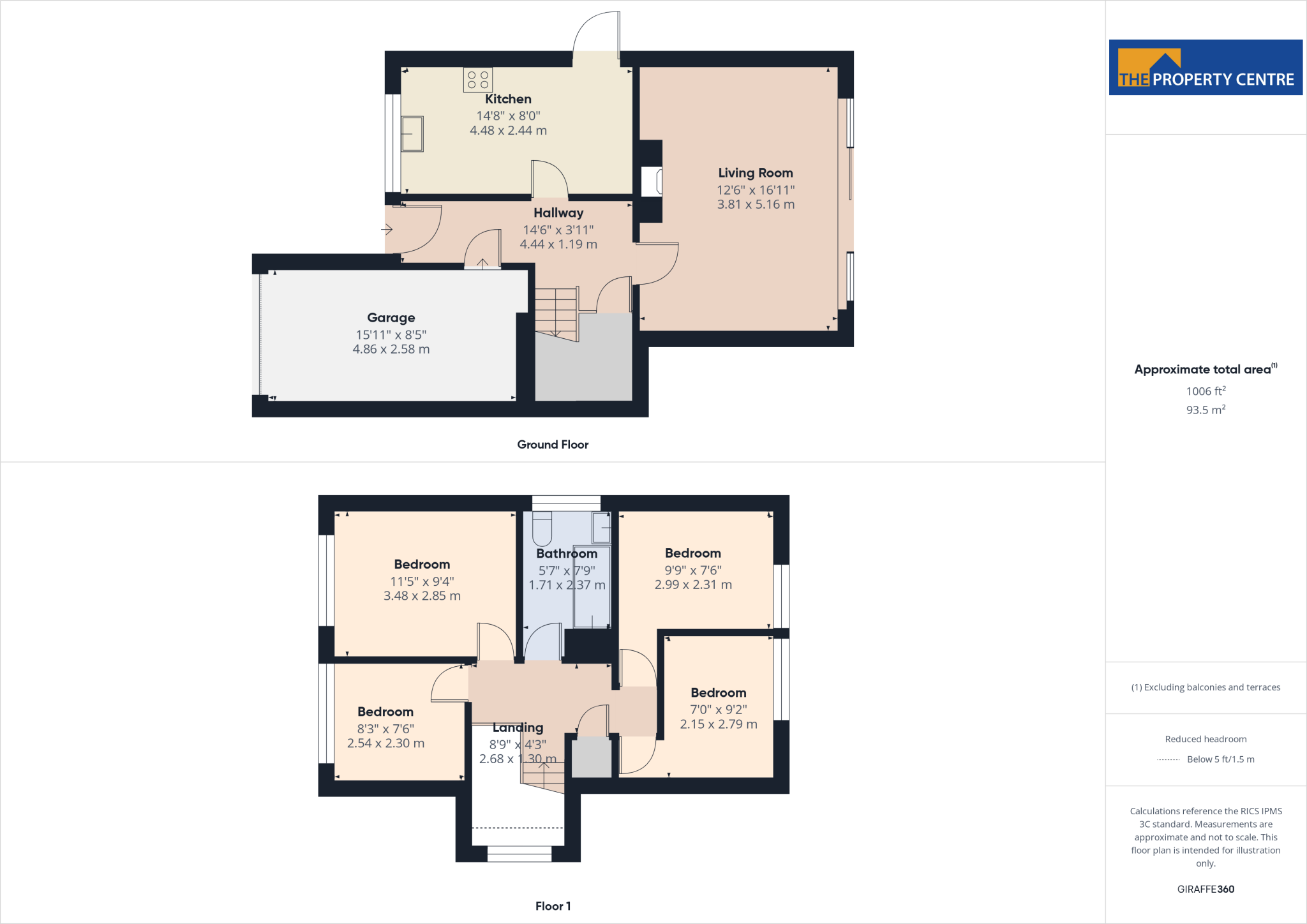Summary - 46 RIVERVIEW CLOSE WORCESTER WR2 6DA
4 bed 1 bath Detached
Newly refurbished four-bed detached with garden, garage and flexible living for growing families..
Four bedrooms with boarded loft storage
Newly fitted kitchen and modern family bathroom
Lounge-diner with log burner and patio doors
Private rear garden, decent plot size
Off-street driveway parking for multiple cars
Integral garage — convertible but would lose parking
Single bathroom for four bedrooms (possible inconvenience)
EPC TBC; double glazing install dates unknown
A well-presented four-bedroom detached family home in WR2, recently refurbished and ready to move into. The ground floor features a generous lounge-diner with a log burner and patio doors opening to a private rear garden — ideal for family life and summer entertaining. The kitchen and family bathroom have both been newly fitted, reducing immediate maintenance costs.
Upstairs provides four bedrooms and a boarded loft with fitted LED lights, offering useful storage. The integral garage adds flexibility: it could be converted to an additional bedroom, home office or playroom, though conversion would reduce protected vehicle storage. Front driveway parking accommodates multiple vehicles for everyday convenience.
Practical details: the house is freehold, mains gas–heated with boiler and radiators, double glazed (install dates unknown) and sits on a decent plot in a comfortable, low-crime neighbourhood close to good local schools and outdoor amenities. EPC is currently TBC. This property suits growing families seeking space, storage and a ready-to-live-in home with scope to personalise further.
Notable drawbacks: there is one family bathroom for four bedrooms, which may be inconvenient for larger households. Garage conversion potential is positive but would remove secure garage parking. Some finish dates (double glazing install, EPC) are unknown — buyers should check these and consider survey recommendations.
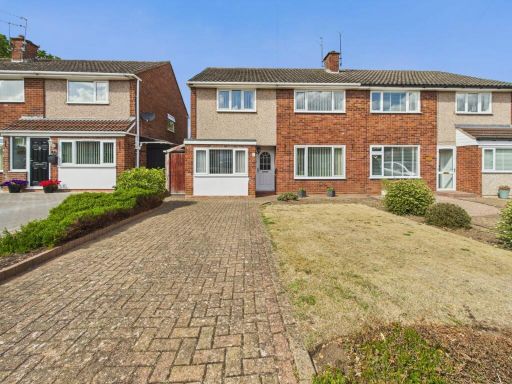 4 bedroom semi-detached house for sale in Riverview Close, Worcester, Worcestershire, WR2 — £300,000 • 4 bed • 2 bath • 1050 ft²
4 bedroom semi-detached house for sale in Riverview Close, Worcester, Worcestershire, WR2 — £300,000 • 4 bed • 2 bath • 1050 ft²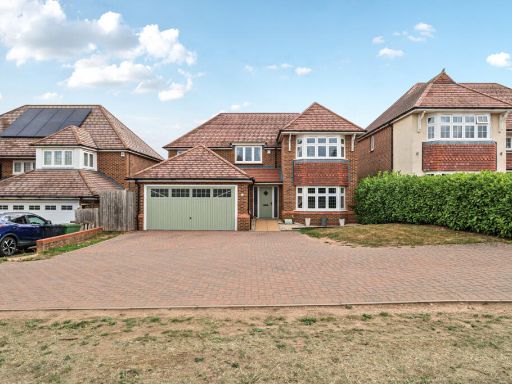 4 bedroom detached house for sale in Doherty Avenue, Worcester, WR2 — £585,000 • 4 bed • 1 bath • 1655 ft²
4 bedroom detached house for sale in Doherty Avenue, Worcester, WR2 — £585,000 • 4 bed • 1 bath • 1655 ft²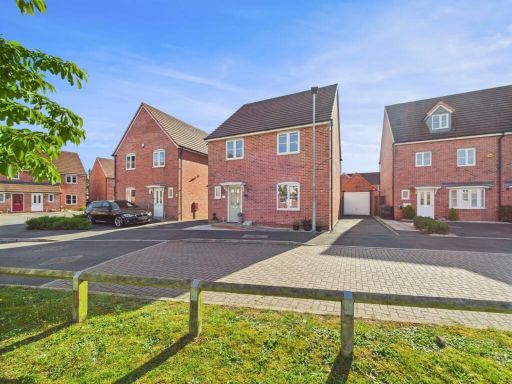 4 bedroom detached house for sale in Sentinel Close, Worcester, Worcestershire, WR2 — £390,000 • 4 bed • 2 bath • 1184 ft²
4 bedroom detached house for sale in Sentinel Close, Worcester, Worcestershire, WR2 — £390,000 • 4 bed • 2 bath • 1184 ft²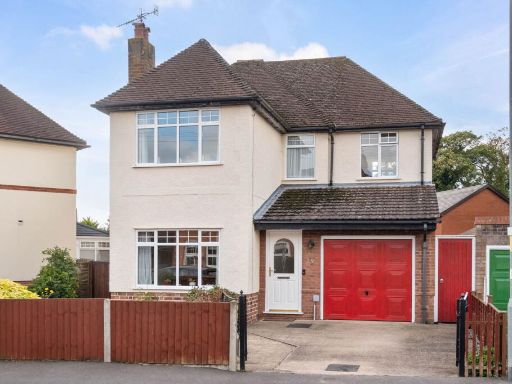 3 bedroom detached house for sale in 29 Lechmere Crescent, St. John's, Worcester. WR2 6EE, WR2 — £392,000 • 3 bed • 1 bath • 1546 ft²
3 bedroom detached house for sale in 29 Lechmere Crescent, St. John's, Worcester. WR2 6EE, WR2 — £392,000 • 3 bed • 1 bath • 1546 ft²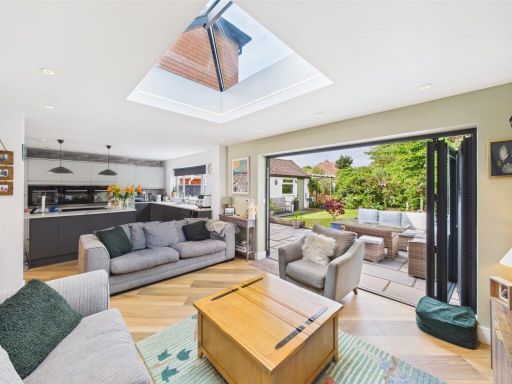 3 bedroom detached house for sale in Newbury Road, Worcester, WR2 — £465,000 • 3 bed • 3 bath • 1322 ft²
3 bedroom detached house for sale in Newbury Road, Worcester, WR2 — £465,000 • 3 bed • 3 bath • 1322 ft²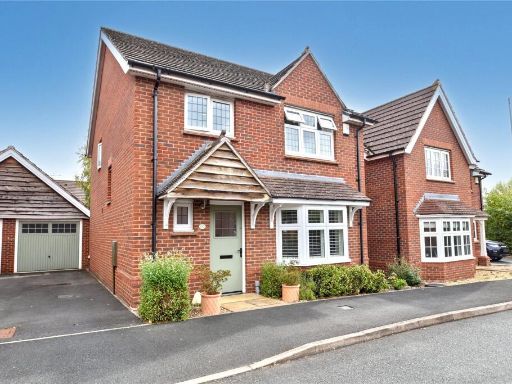 4 bedroom detached house for sale in Rodgers Close, Worcester, Worcestershire, WR2 — £400,000 • 4 bed • 2 bath • 1069 ft²
4 bedroom detached house for sale in Rodgers Close, Worcester, Worcestershire, WR2 — £400,000 • 4 bed • 2 bath • 1069 ft²