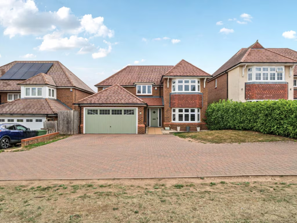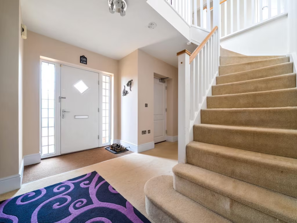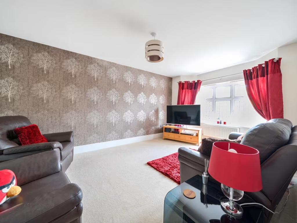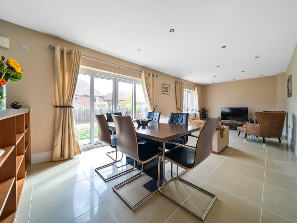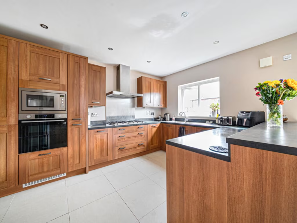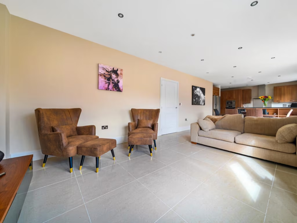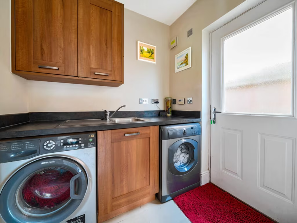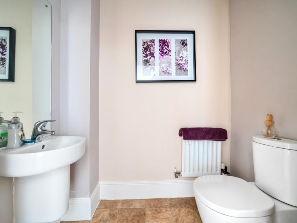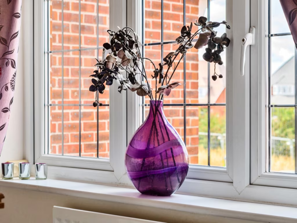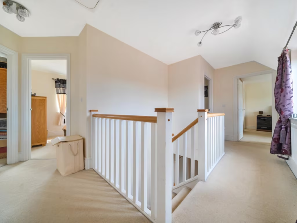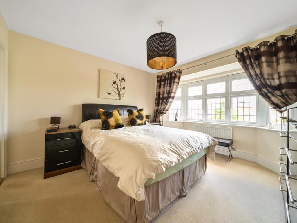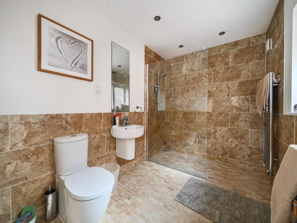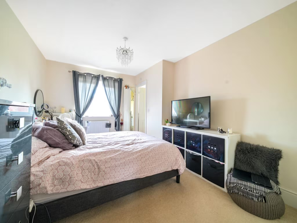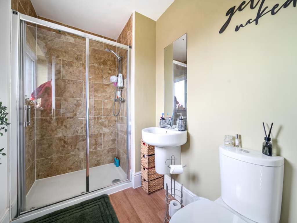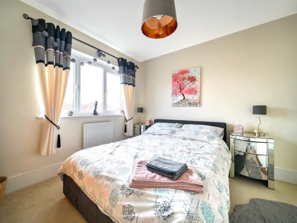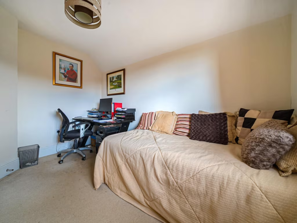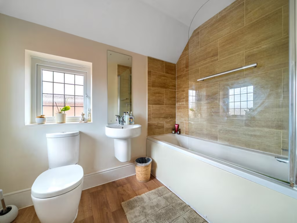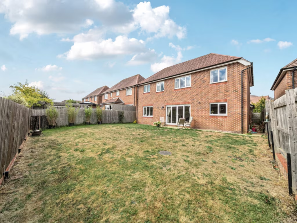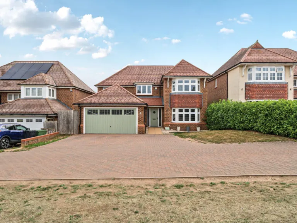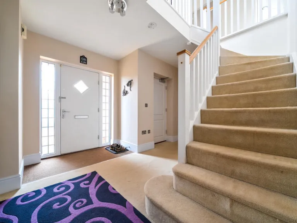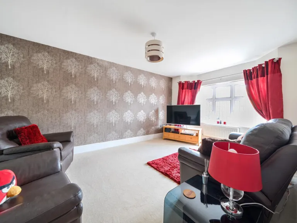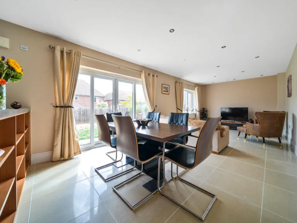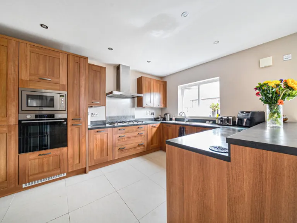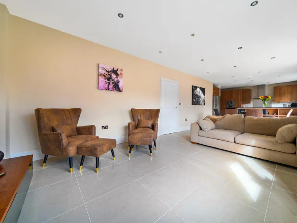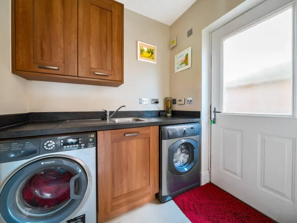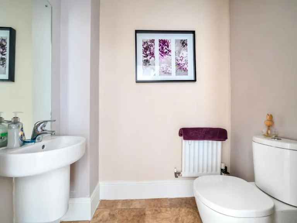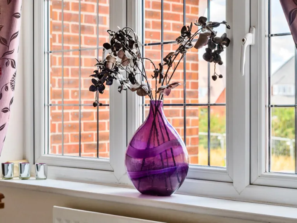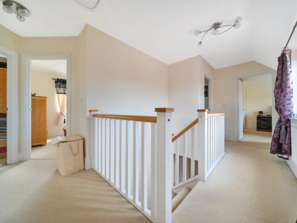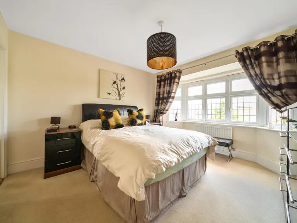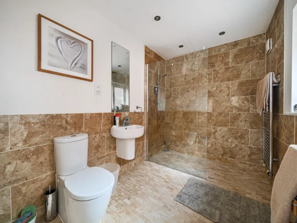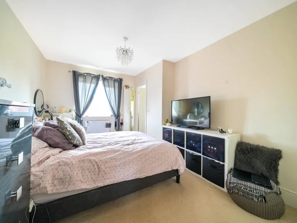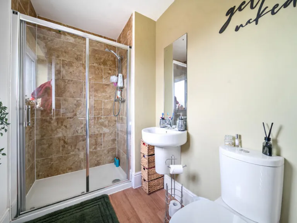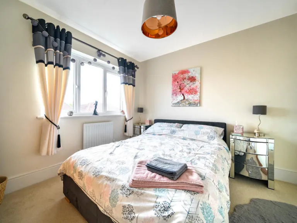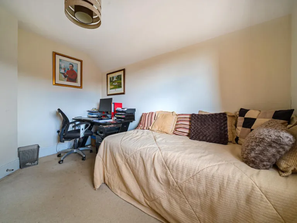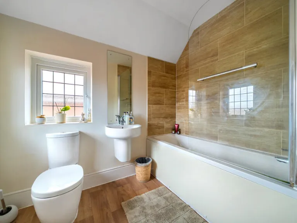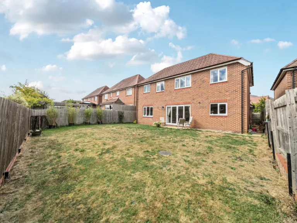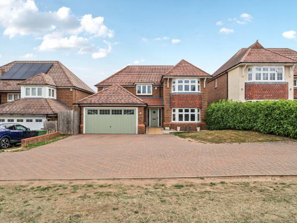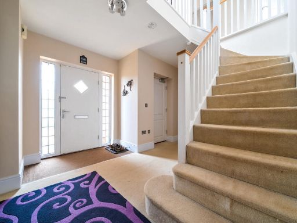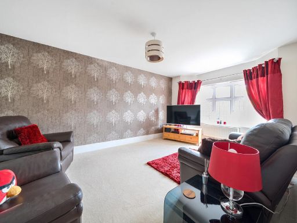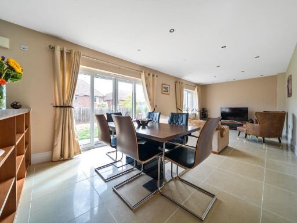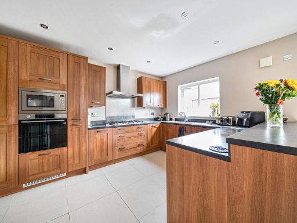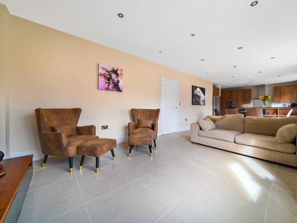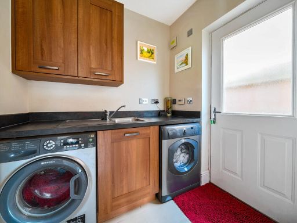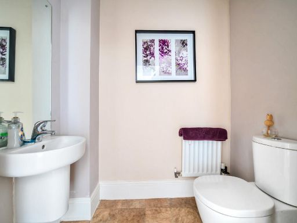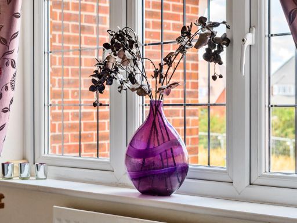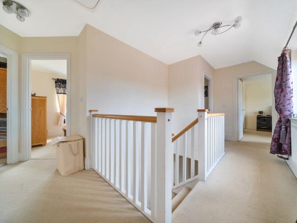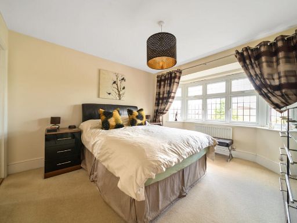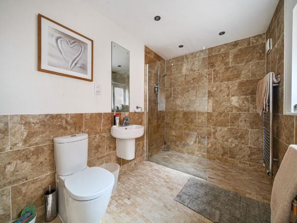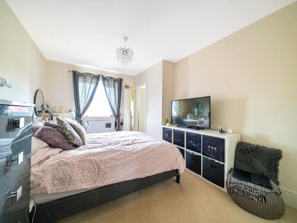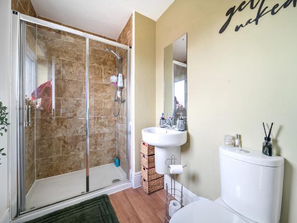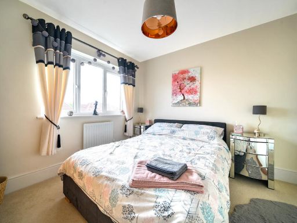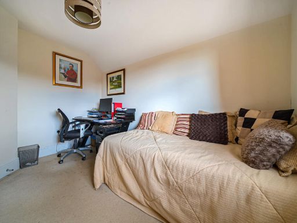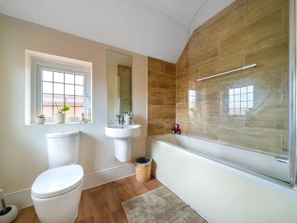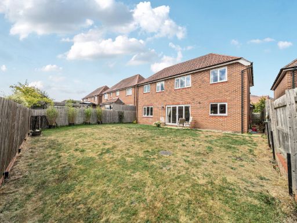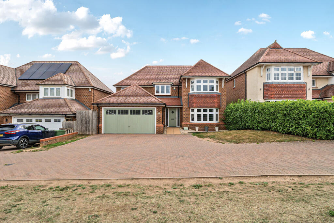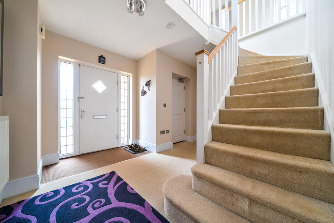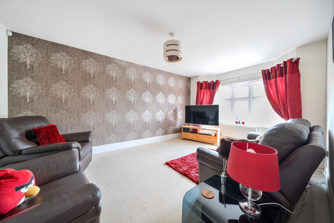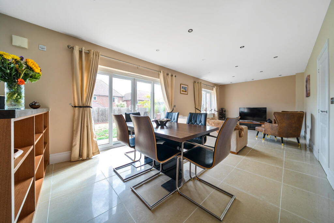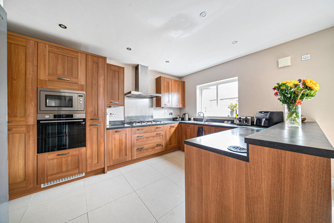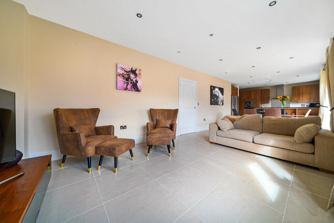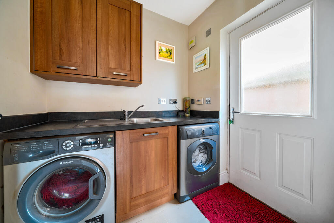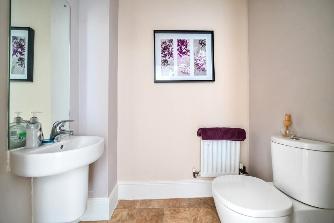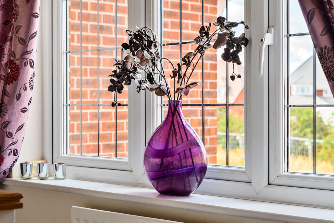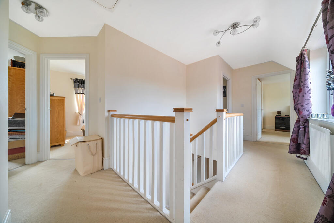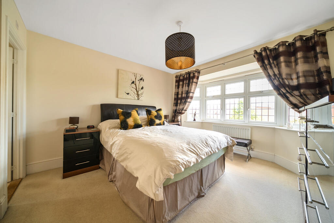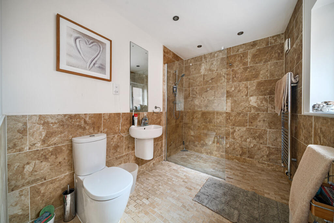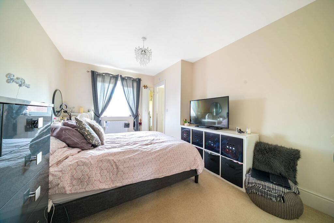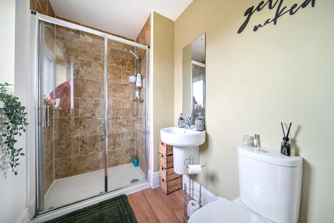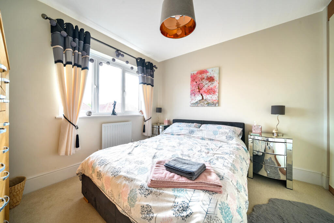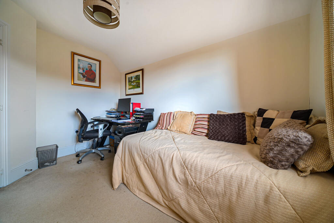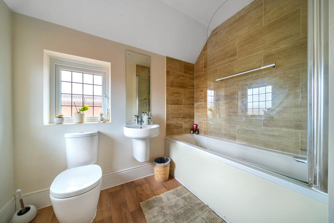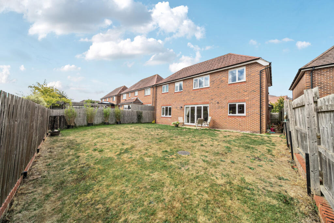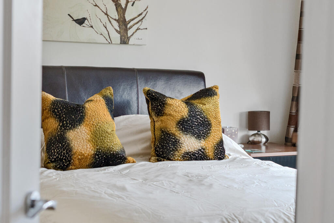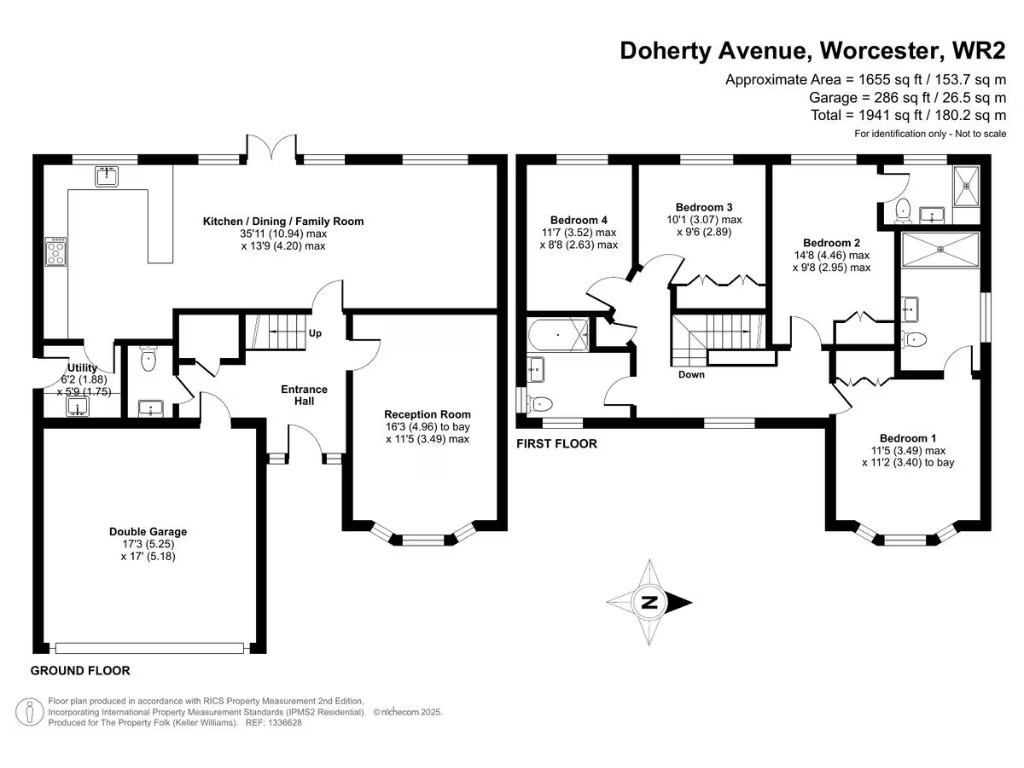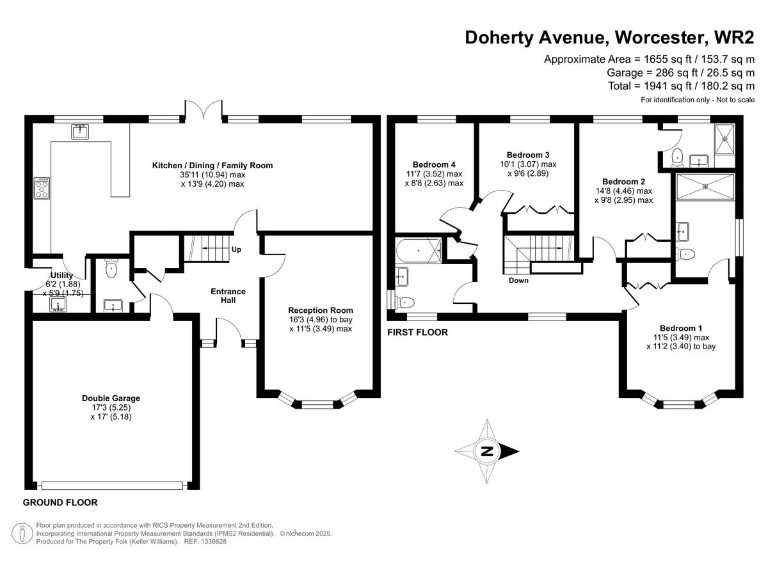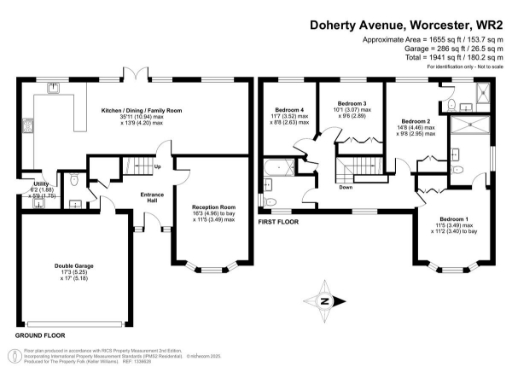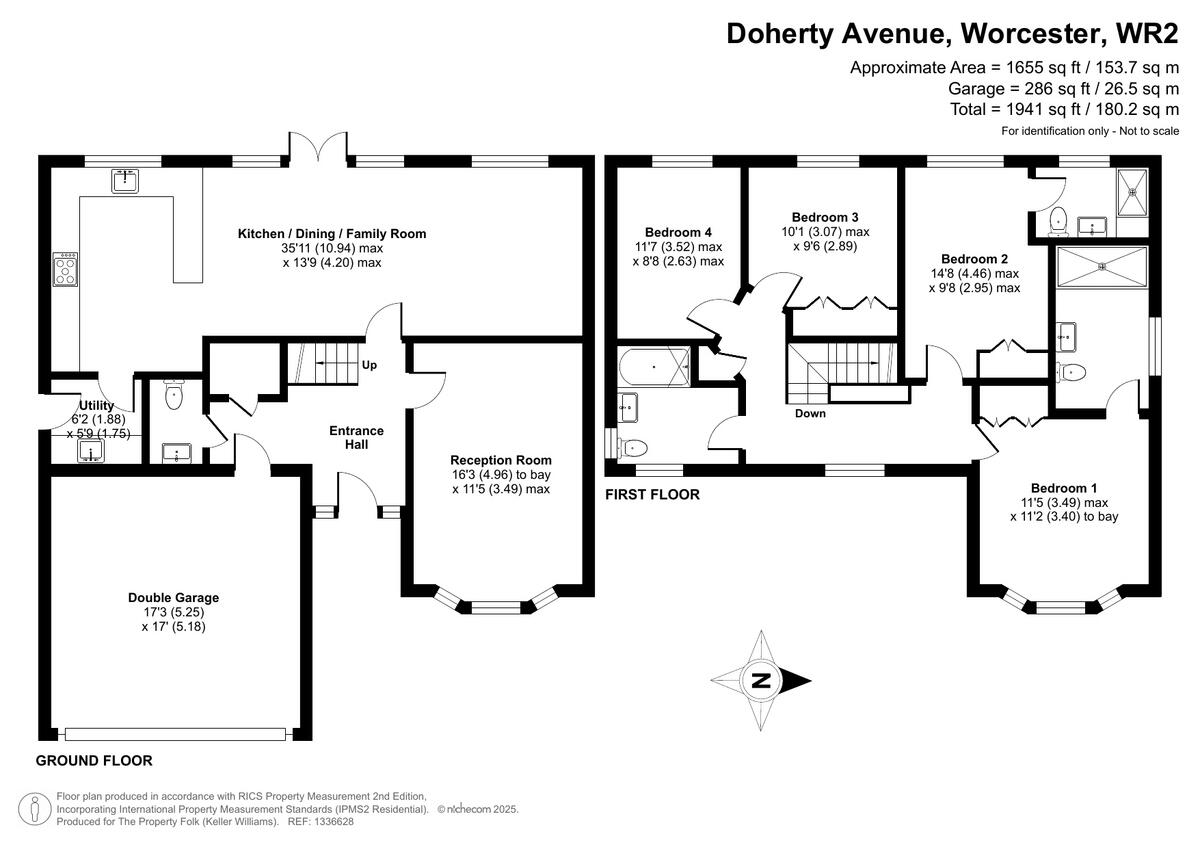Summary -
28 Doherty Avenue,WORCESTER,WR2 5GP
WR2 5GP
4 bed 1 bath Detached
Bright open-plan family living with large driveway and garage potential.
Private road location with quiet, suburban feel
Open-plan kitchen/dining/living area with garden access
Two double bedrooms with en-suite bathrooms
Large driveway plus double garage with conversion potential
Within catchment for several Good-rated schools (including Honeywell)
High local crime levels; area classed as very deprived
Council tax is above average; consider running cost implications
City location with excellent mobile signal and fast broadband
Tucked away on a private road in St John’s, this four-bedroom detached home offers flexible living across an average-sized 1,655 sq ft layout. The bright, open-plan kitchen/dining/living space opens to a low-maintenance garden, creating an easy flow for family life and everyday entertaining. Two double bedrooms include en-suite facilities, while a further double and single bedroom suit children, guests or a home office.
Practical family benefits include a large driveway with space for several cars and a double garage that presents clear conversion potential for a home gym, office or playroom. The property lies within the catchment of several well-rated schools, including Honeywell Primary and Christopher Whitehead Language College, both rated Good — a major convenience for parents.
Buyers should note important local and cost considerations. The local area scores high for crime and is classified as very deprived, which may affect resale and insurance costs. Council tax is above average. While the house appears well maintained and ready to occupy, the garage conversion or any significant alterations may be subject to planning restrictions and costs.
Overall this is a spacious, practical family home in a convenient location for schools and transport. It will suit families seeking generous living space, off-street parking and future potential to adapt the garage, provided they are comfortable with the local area profile and the higher running costs associated with council tax and insurance.
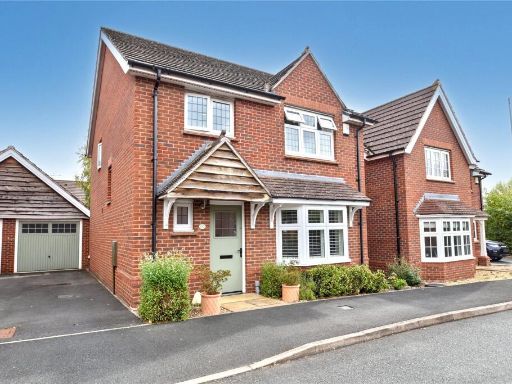 4 bedroom detached house for sale in Rodgers Close, Worcester, Worcestershire, WR2 — £400,000 • 4 bed • 2 bath • 1069 ft²
4 bedroom detached house for sale in Rodgers Close, Worcester, Worcestershire, WR2 — £400,000 • 4 bed • 2 bath • 1069 ft²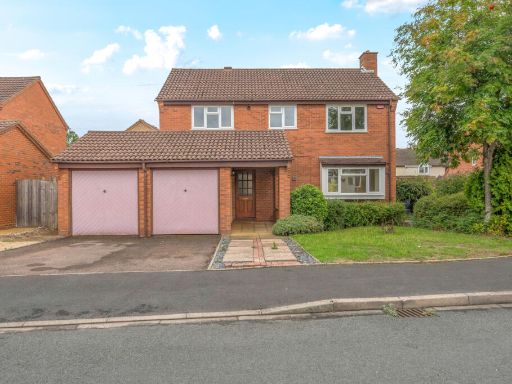 4 bedroom detached house for sale in Celandine Drive, Worcester, WR5 — £375,000 • 4 bed • 2 bath • 1235 ft²
4 bedroom detached house for sale in Celandine Drive, Worcester, WR5 — £375,000 • 4 bed • 2 bath • 1235 ft²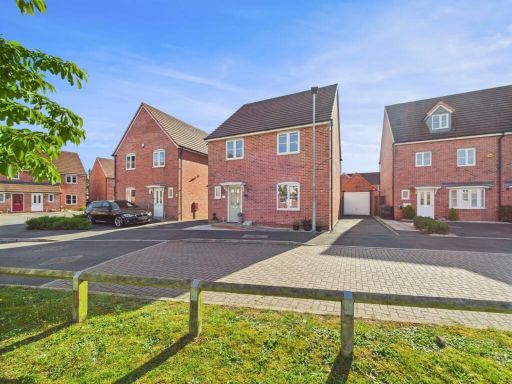 4 bedroom detached house for sale in Sentinel Close, Worcester, Worcestershire, WR2 — £390,000 • 4 bed • 2 bath • 1184 ft²
4 bedroom detached house for sale in Sentinel Close, Worcester, Worcestershire, WR2 — £390,000 • 4 bed • 2 bath • 1184 ft²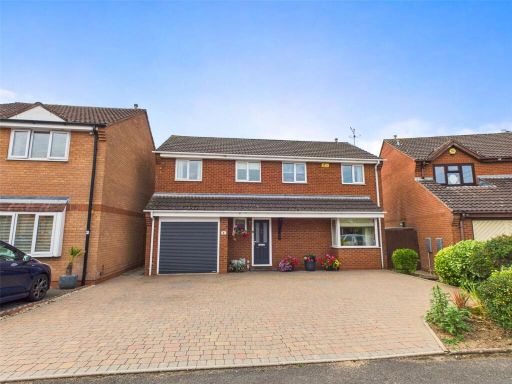 4 bedroom detached house for sale in Grasshopper Avenue, Worcester, Worcestershire, WR5 — £450,000 • 4 bed • 3 bath • 1324 ft²
4 bedroom detached house for sale in Grasshopper Avenue, Worcester, Worcestershire, WR5 — £450,000 • 4 bed • 3 bath • 1324 ft²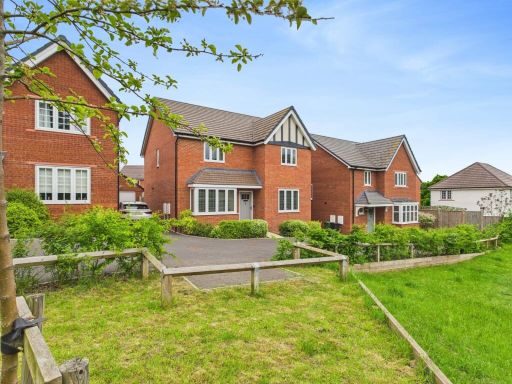 4 bedroom detached house for sale in Wrendale Drive, Worcester, Worcestershire, WR2 — £480,000 • 4 bed • 3 bath • 1587 ft²
4 bedroom detached house for sale in Wrendale Drive, Worcester, Worcestershire, WR2 — £480,000 • 4 bed • 3 bath • 1587 ft²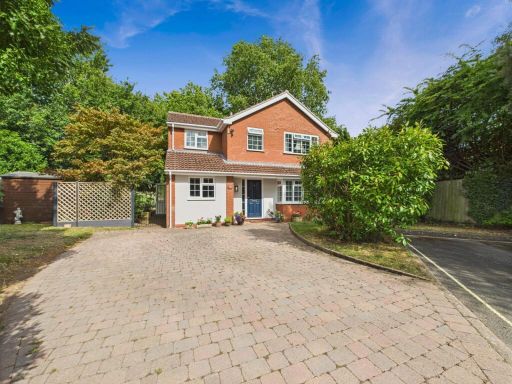 4 bedroom detached house for sale in Tollhouse Drive, Worcester, Worcestershire, WR2 — £500,000 • 4 bed • 3 bath • 1260 ft²
4 bedroom detached house for sale in Tollhouse Drive, Worcester, Worcestershire, WR2 — £500,000 • 4 bed • 3 bath • 1260 ft²