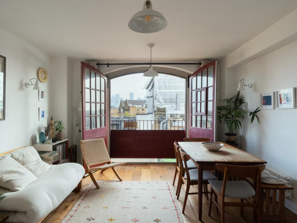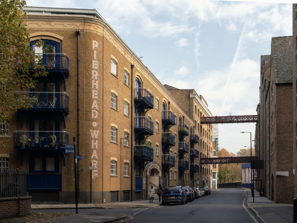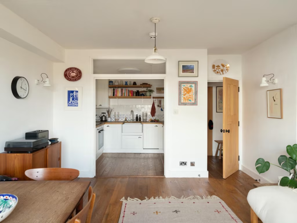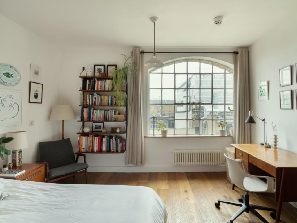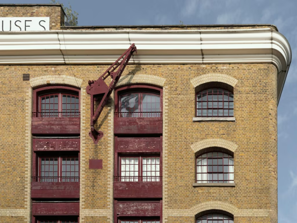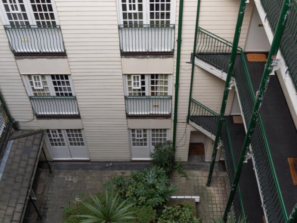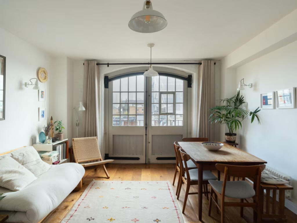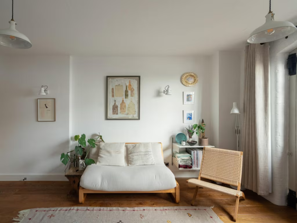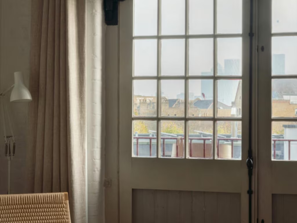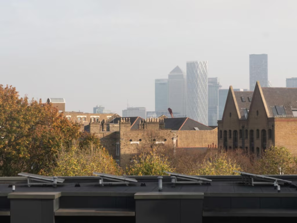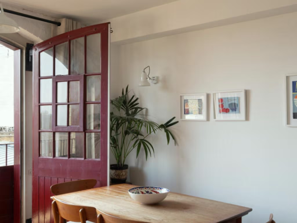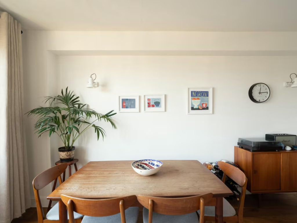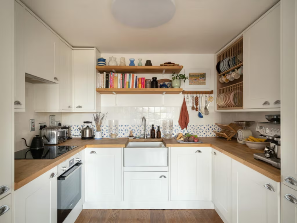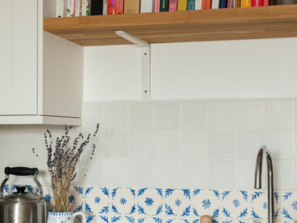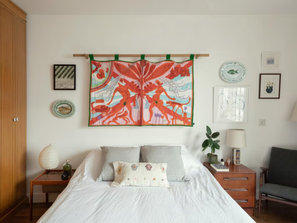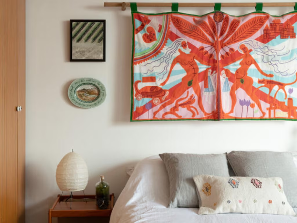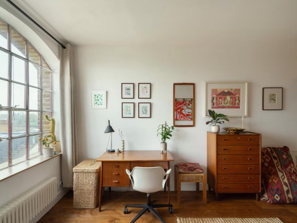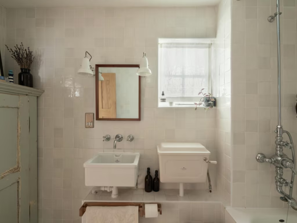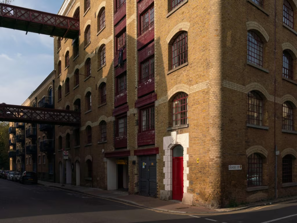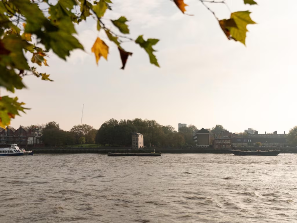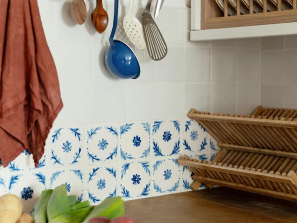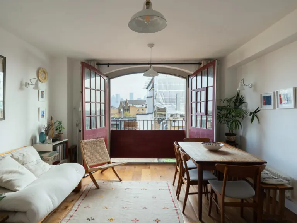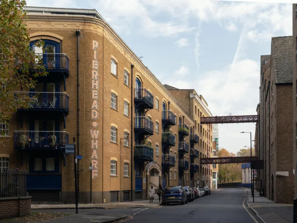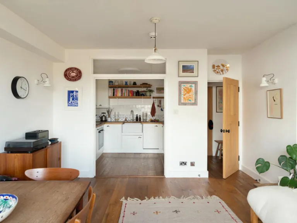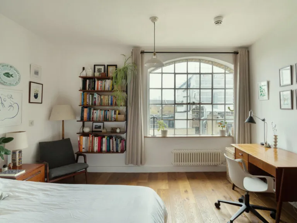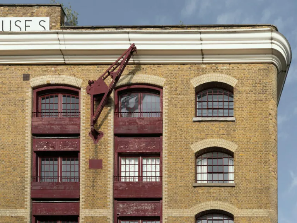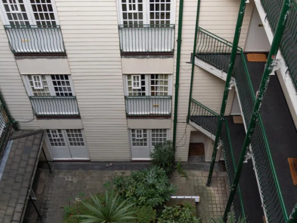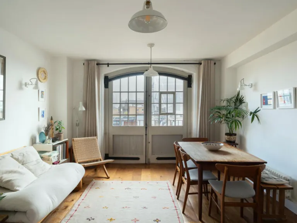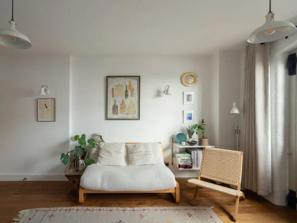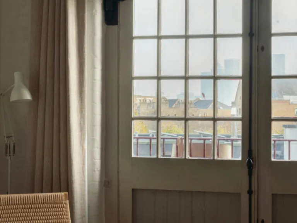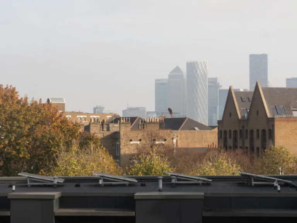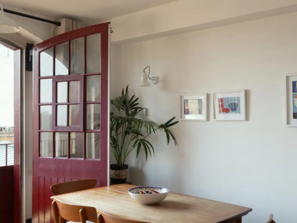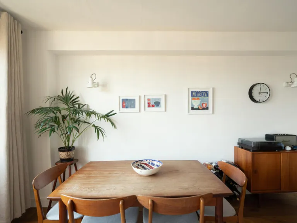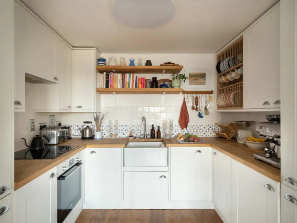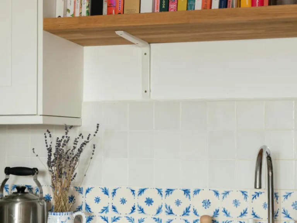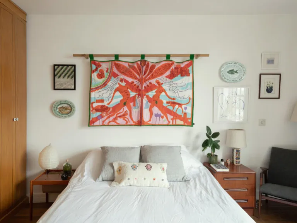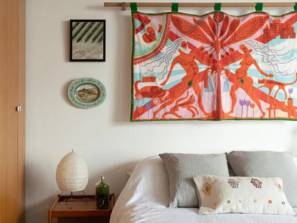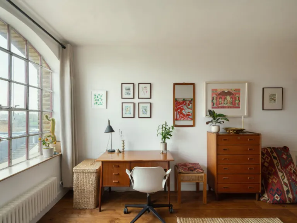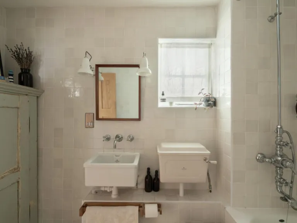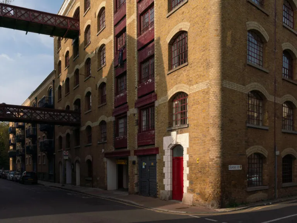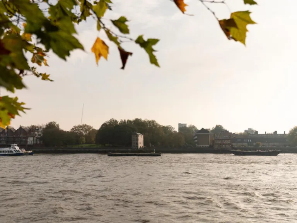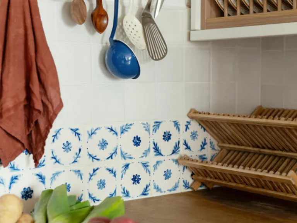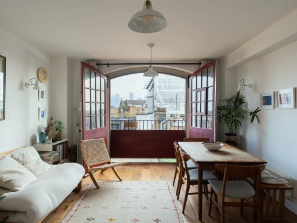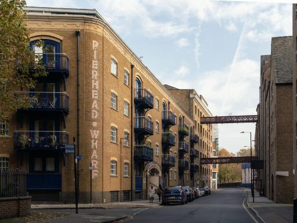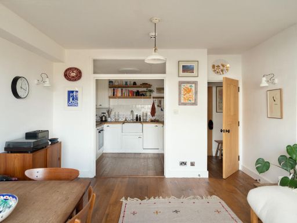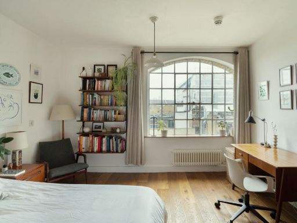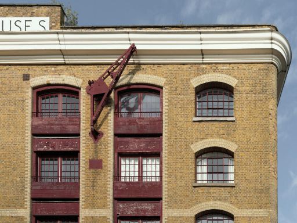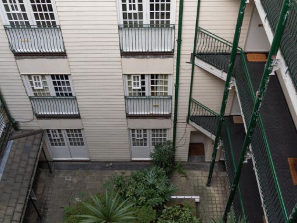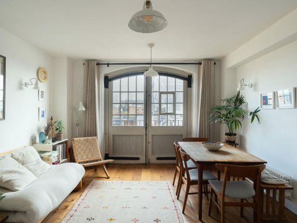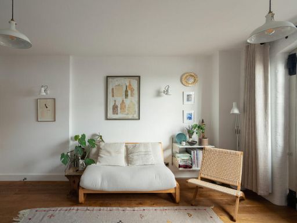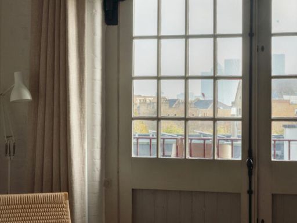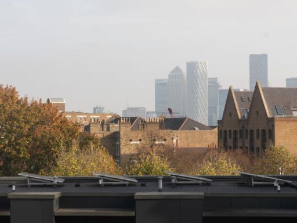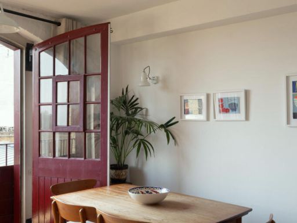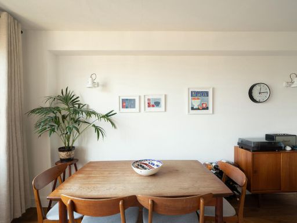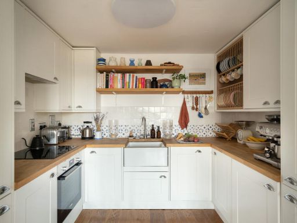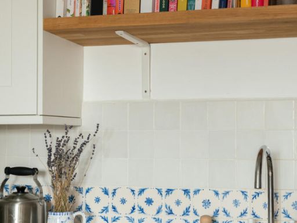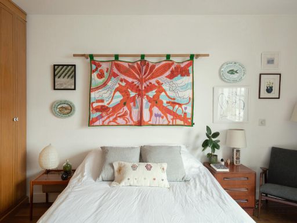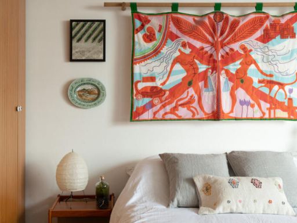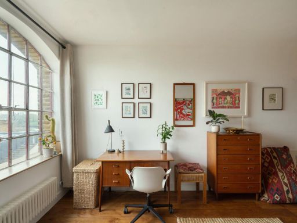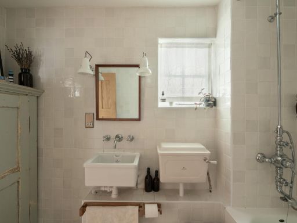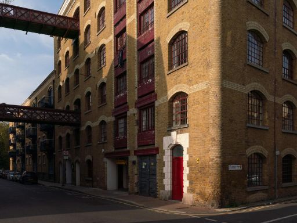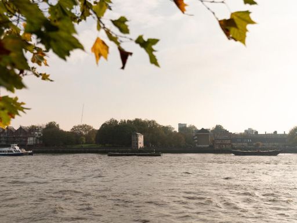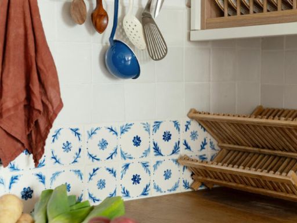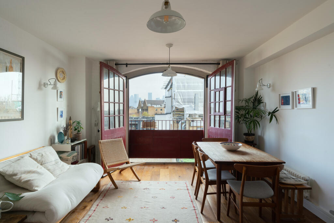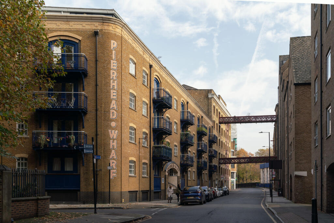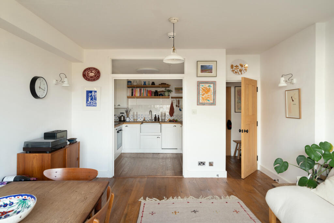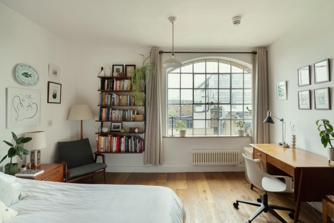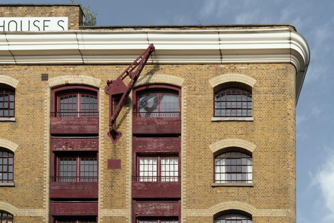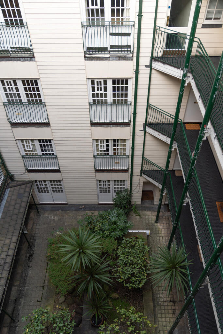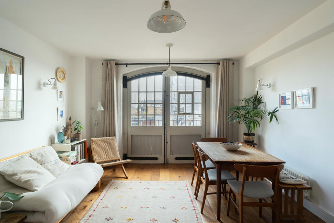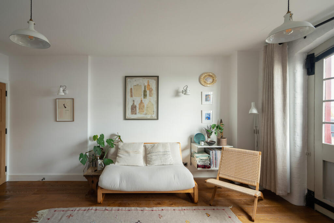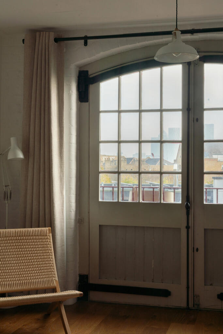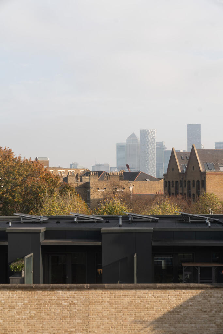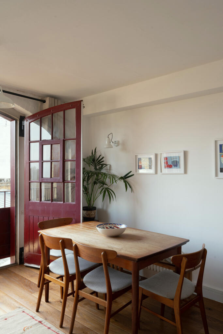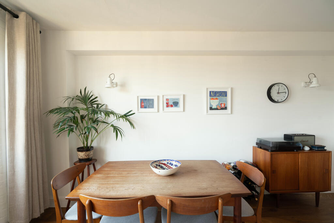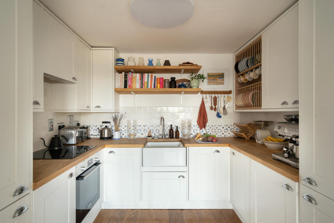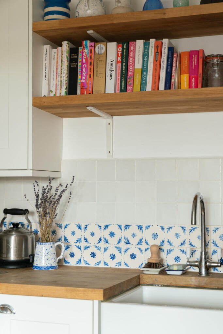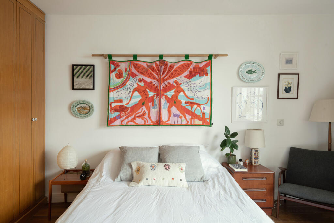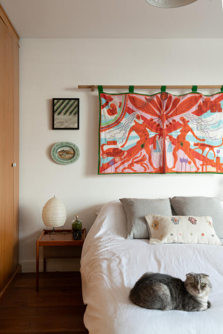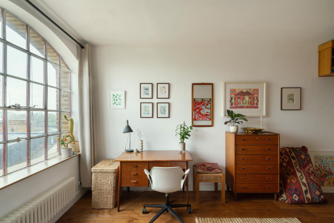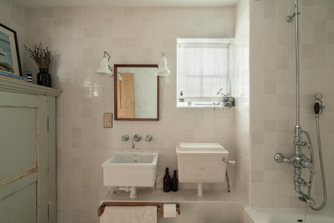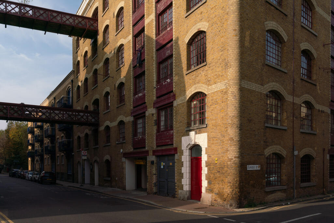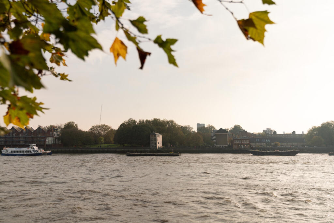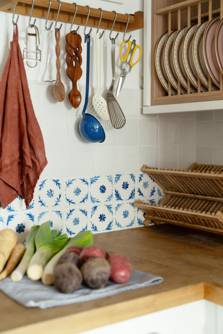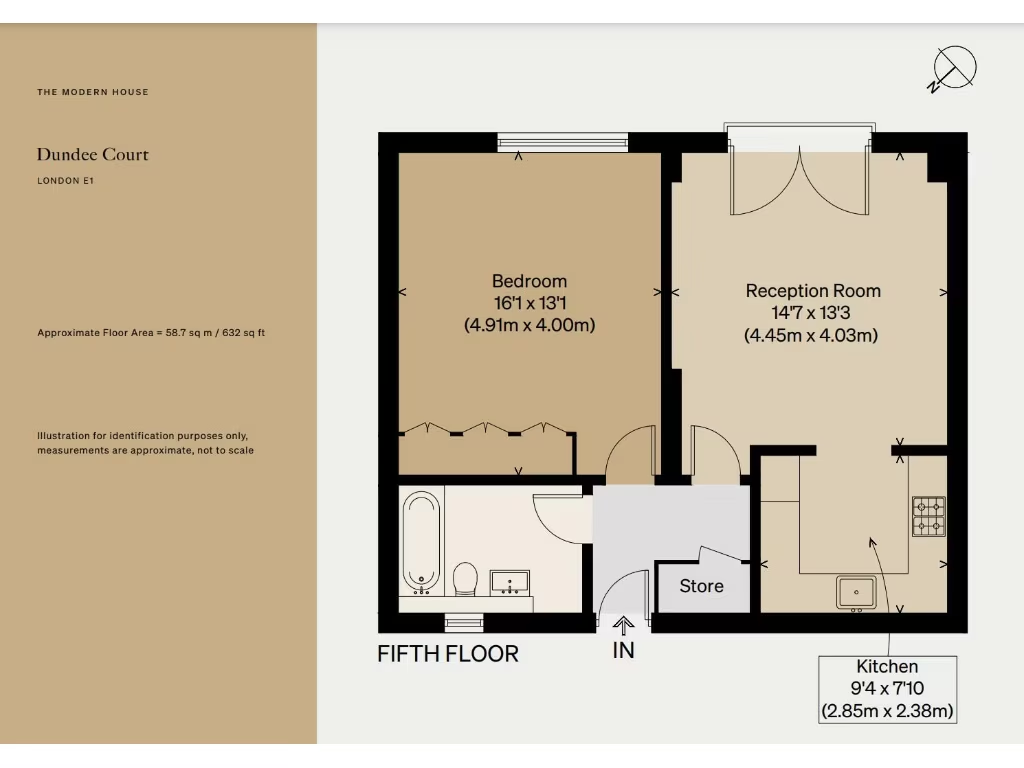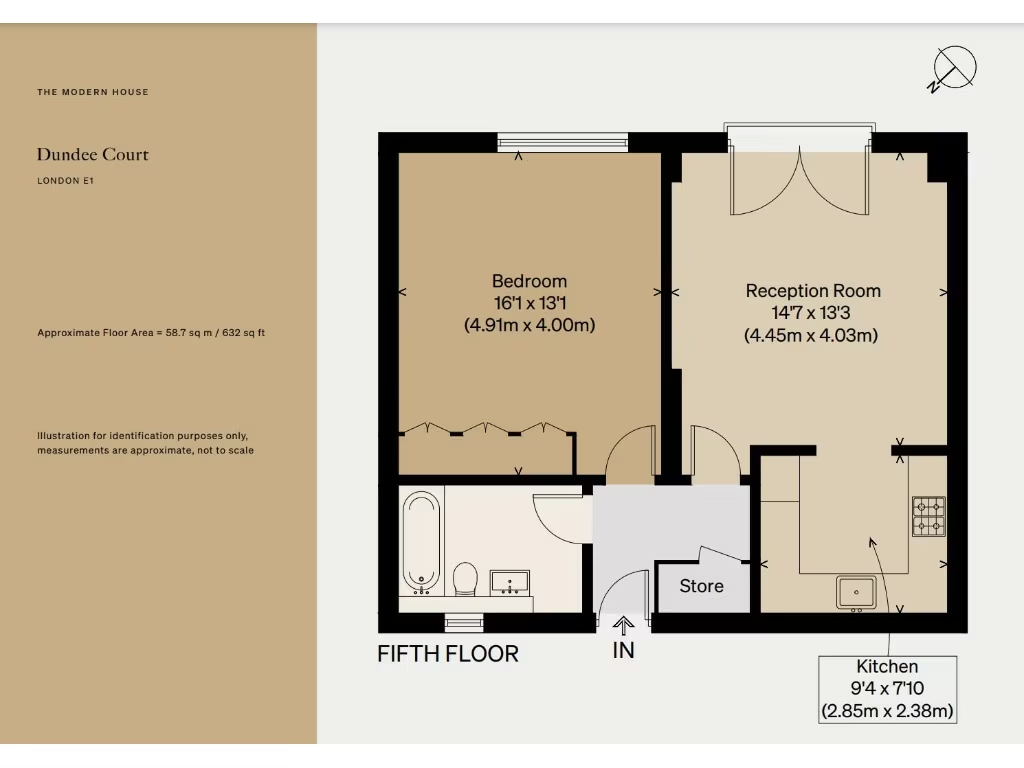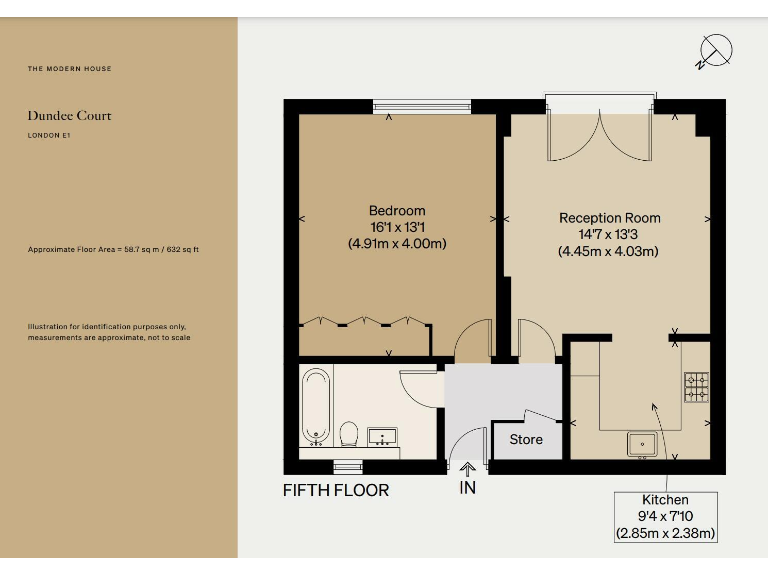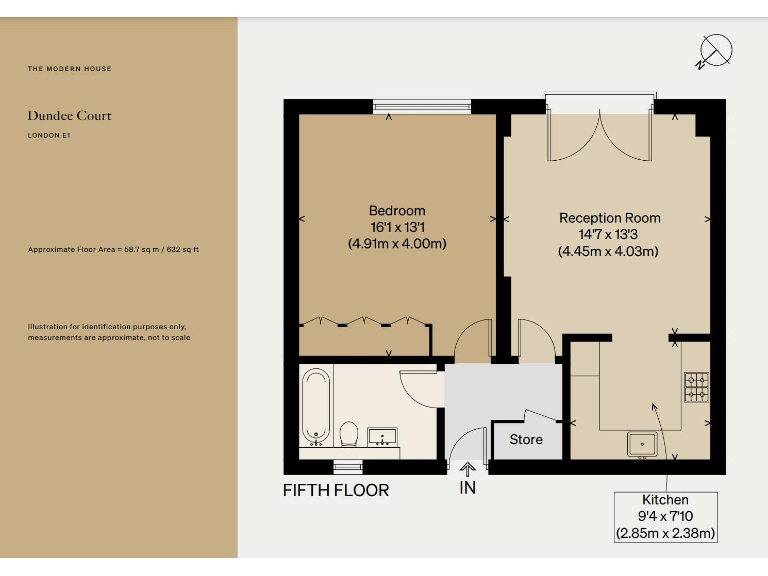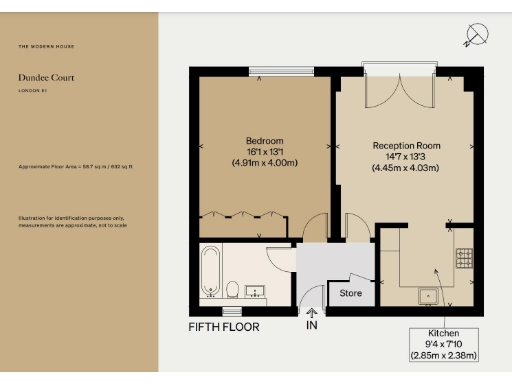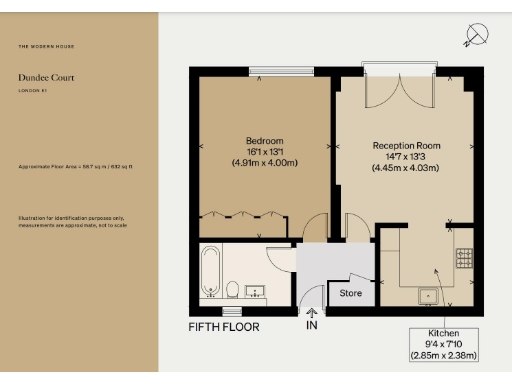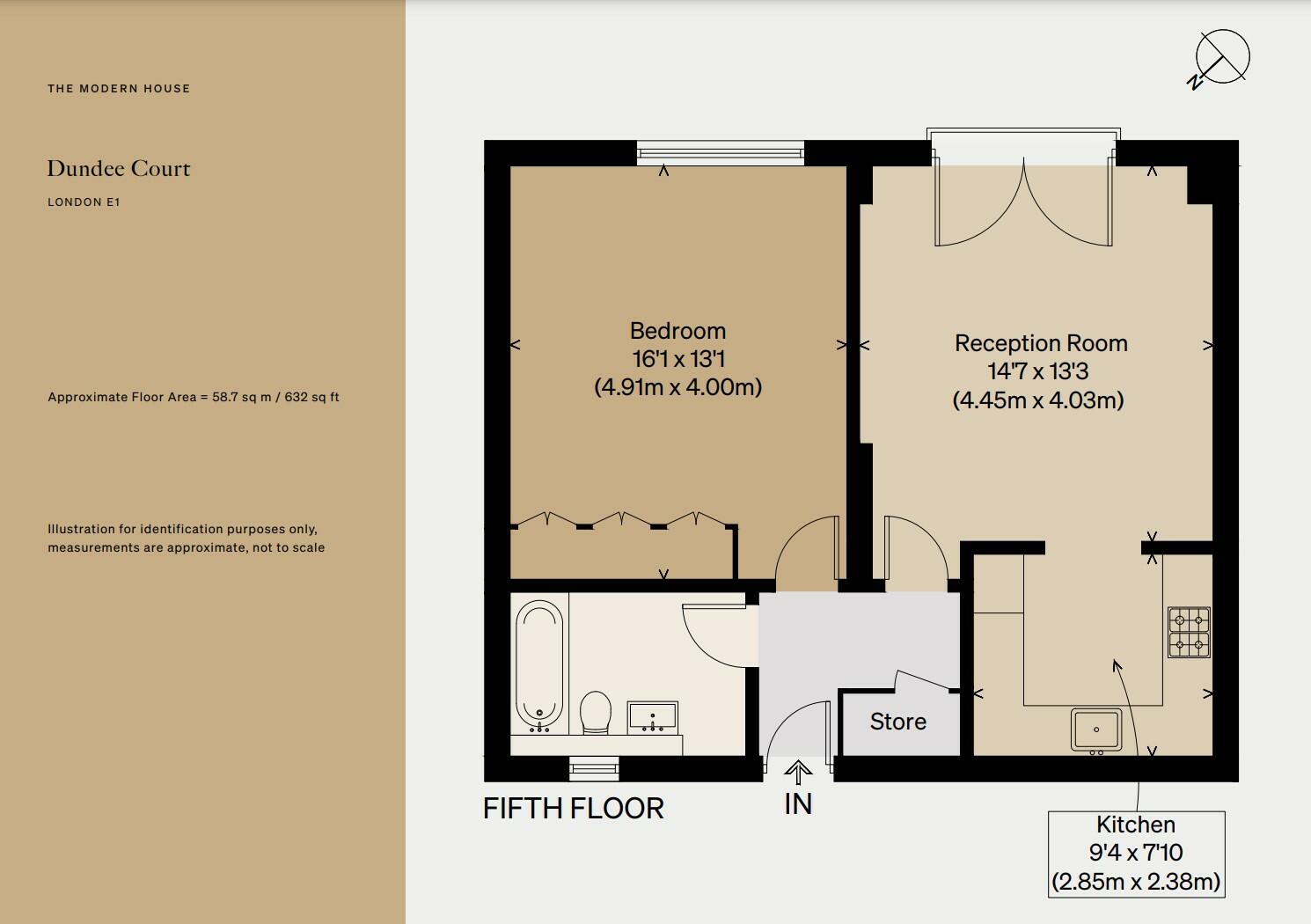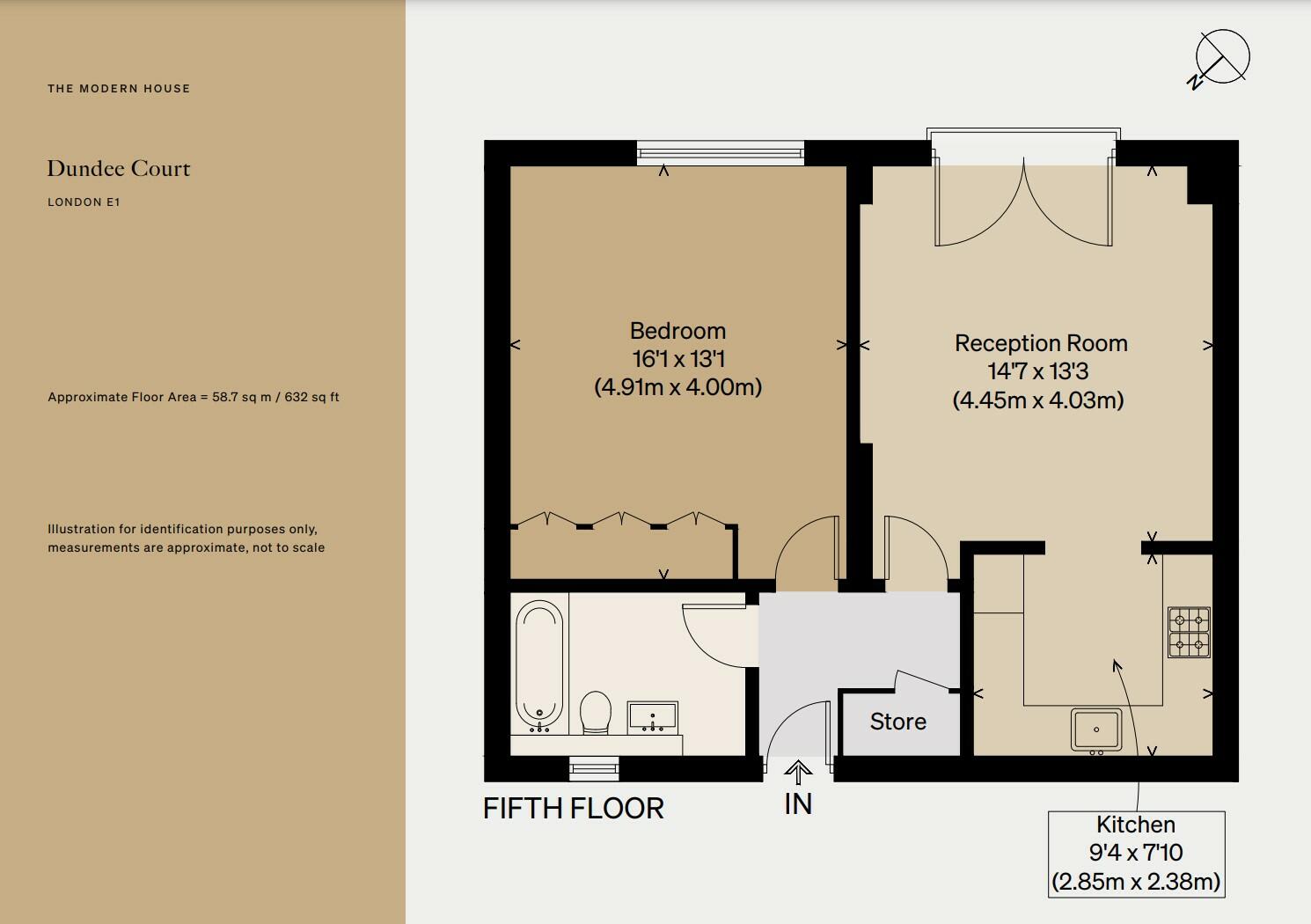Summary - DUNDEE COURT, 73 FLAT 36 WAPPING HIGH STREET LONDON E1W 2YG
1 bed 1 bath Flat
Large 632 sq ft one-bedroom apartment with period character
Grade II-listed building — alterations restricted, permissions may be required
Recently renovated; open-plan living with Juliet balcony and Thames views
Two underground parking spaces included — uncommon in Wapping
Concierge, communal lift and fifth-floor position with solid oak floors
Electric room heaters; no communal gas heating — higher running costs
Service charge approx. £4,000pa; council tax above average
Built of solid brick with assumed no insulation — potential retrofit needed
Set on the fifth floor of Grade II-listed Dundee Court, this newly renovated one-bedroom flat offers 632 sq ft of characterful living in Wapping Pierhead. Wide oak floorboards, industrial-inspired fittings and original glazed doors lead to a Juliet balcony with glimpses of the Thames and surrounding warehouse architecture.
The apartment combines period detail with modern convenience: a U-shaped shaker kitchen with wooden countertops and decorative tile splashback, a generous bathroom with quality fittings, built-in oak wardrobes and a concierge-served block with lift access. Two underground parking spaces are included — a rare local advantage.
Important practical points: the building’s listed status means alterations will be restricted and may complicate permissions. Heating is electric room heaters rather than a communal gas system; walls are original solid brick with no assumed insulation. Service charges are approximately £4,000 per year and council tax sits above average.
This home will suit a buyer who values historic character, riverside proximity and a substantial, well-finished one-bedroom in a highly connected East London location. It’s particularly attractive to buyers wanting a spacious, move-in-ready apartment with parking, though buyers must accept listed-building constraints and higher running costs.
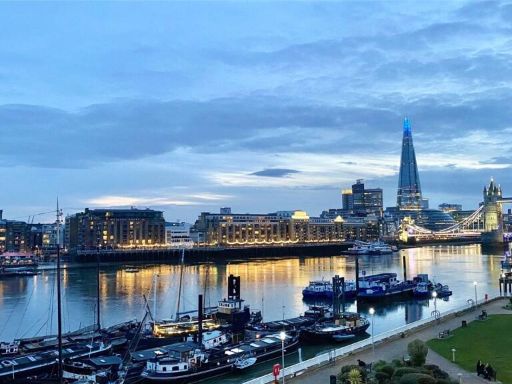 1 bedroom apartment for sale in Cinnabar Wharf East, 28 Wapping High Street, London, E1W — £750,000 • 1 bed • 1 bath • 627 ft²
1 bedroom apartment for sale in Cinnabar Wharf East, 28 Wapping High Street, London, E1W — £750,000 • 1 bed • 1 bath • 627 ft²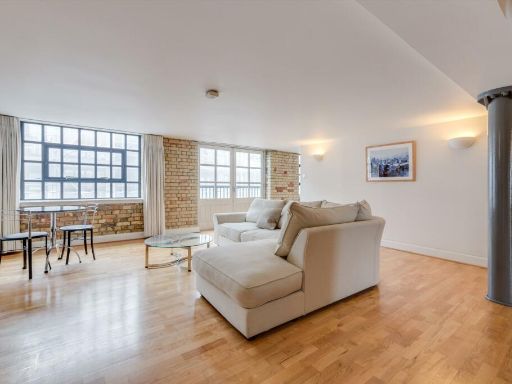 1 bedroom apartment for sale in Merchant Court, Wapping Wall, London, E1W — £630,000 • 1 bed • 1 bath • 830 ft²
1 bedroom apartment for sale in Merchant Court, Wapping Wall, London, E1W — £630,000 • 1 bed • 1 bath • 830 ft²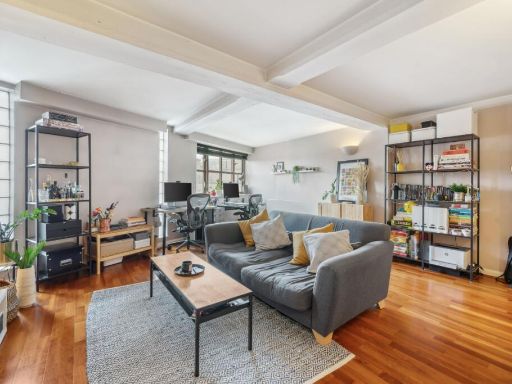 1 bedroom flat for sale in Capstan Court, Wapping, London, E1W — £475,000 • 1 bed • 1 bath • 702 ft²
1 bedroom flat for sale in Capstan Court, Wapping, London, E1W — £475,000 • 1 bed • 1 bath • 702 ft²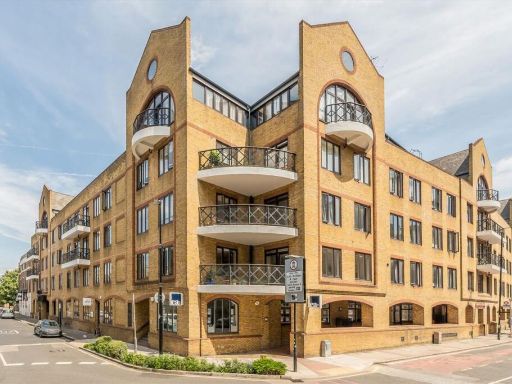 1 bedroom flat for sale in Knighten Street, Wapping, E1W — £500,000 • 1 bed • 1 bath • 639 ft²
1 bedroom flat for sale in Knighten Street, Wapping, E1W — £500,000 • 1 bed • 1 bath • 639 ft²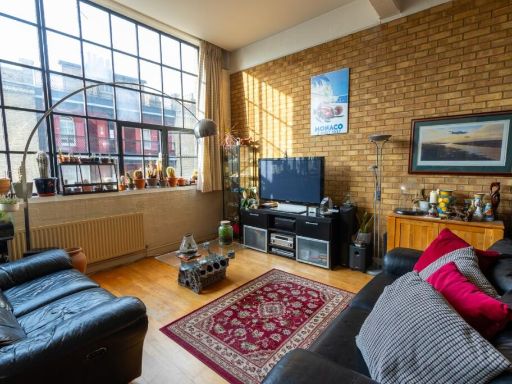 1 bedroom apartment for sale in Chimney Court, Wapping E1W 2NU, E1W — £600,000 • 1 bed • 1 bath • 680 ft²
1 bedroom apartment for sale in Chimney Court, Wapping E1W 2NU, E1W — £600,000 • 1 bed • 1 bath • 680 ft²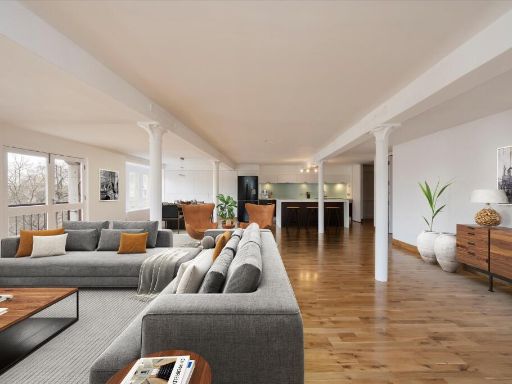 3 bedroom apartment for sale in Oliver's Wharf, Wapping High Street, London, E1W — £2,250,000 • 3 bed • 3 bath • 2312 ft²
3 bedroom apartment for sale in Oliver's Wharf, Wapping High Street, London, E1W — £2,250,000 • 3 bed • 3 bath • 2312 ft²