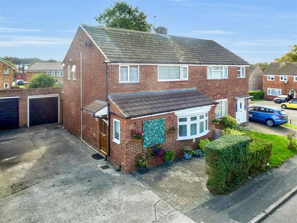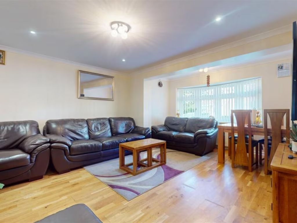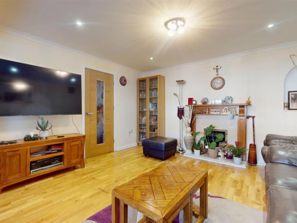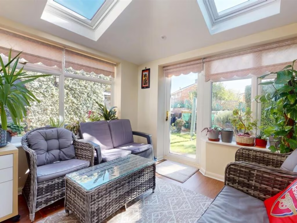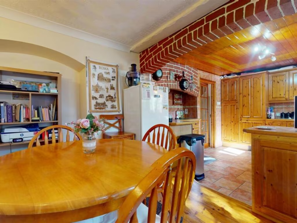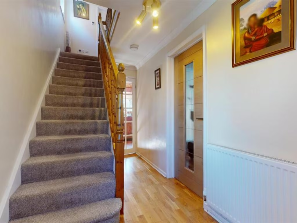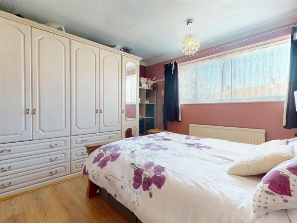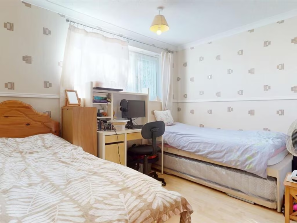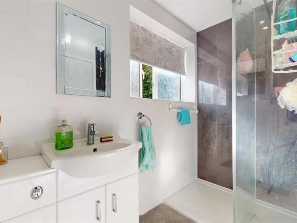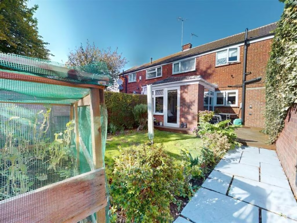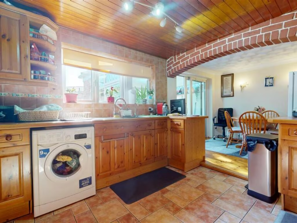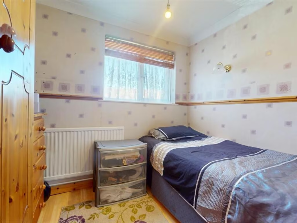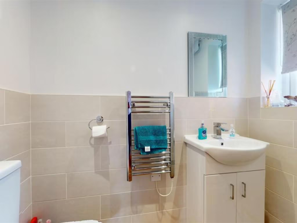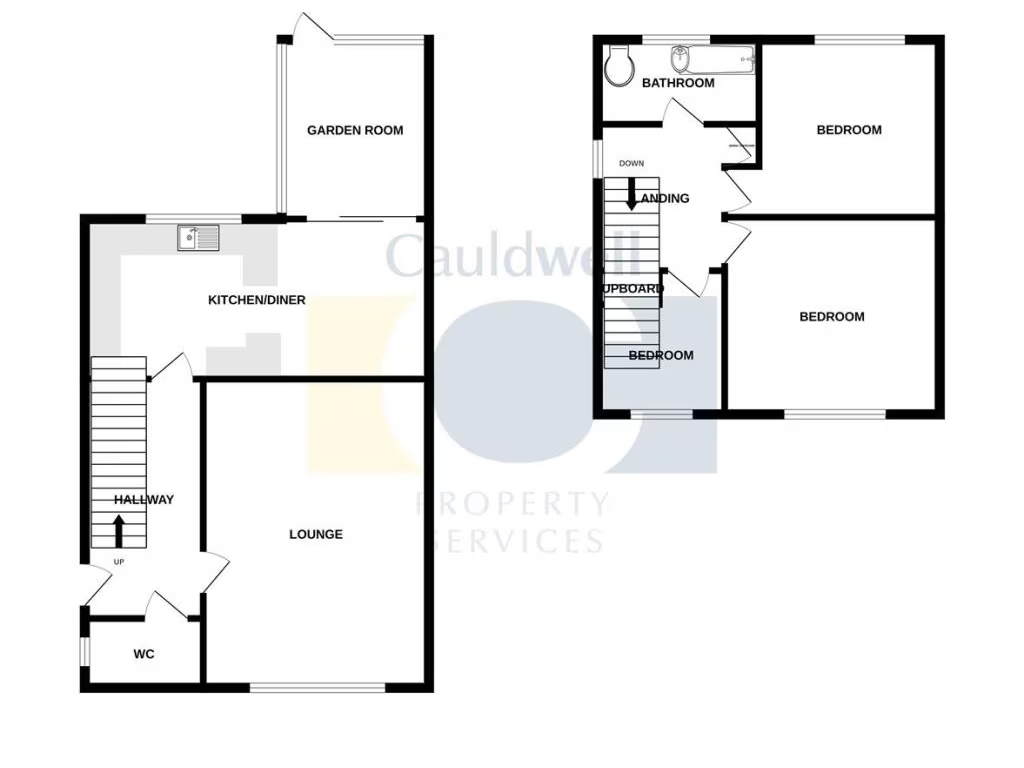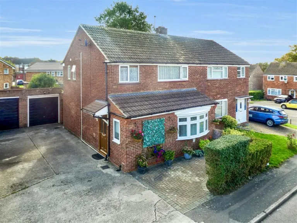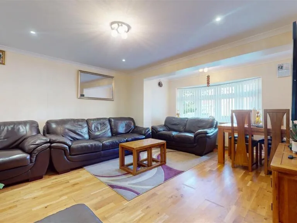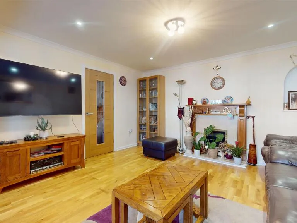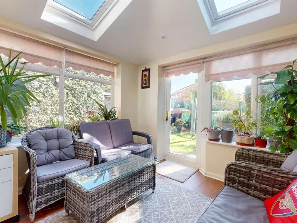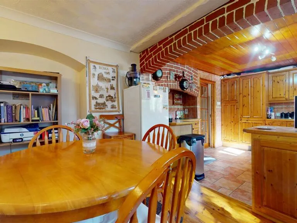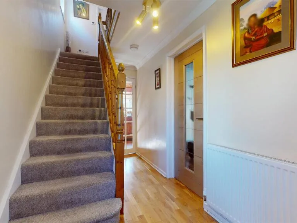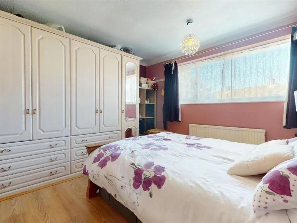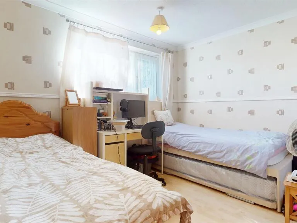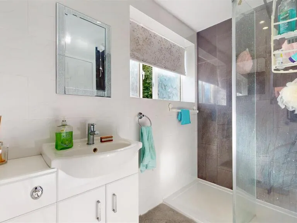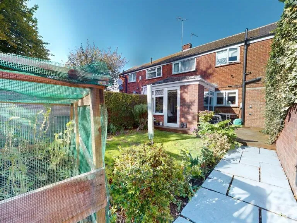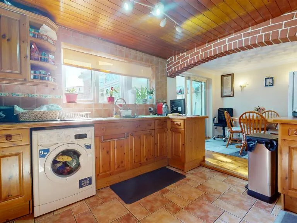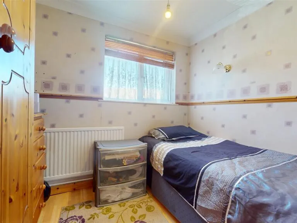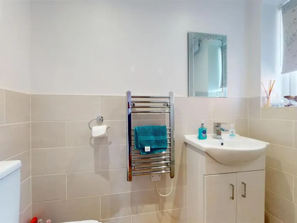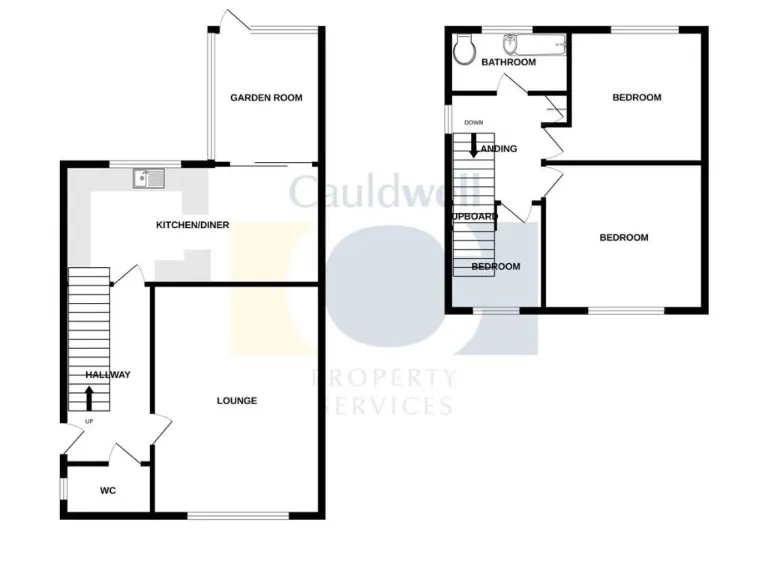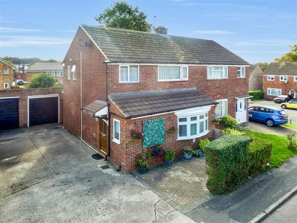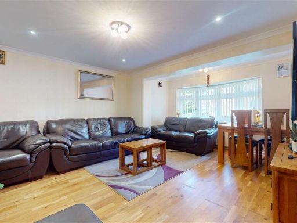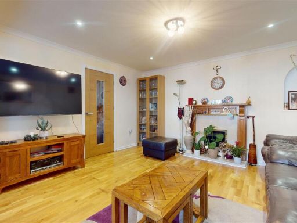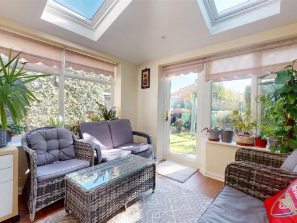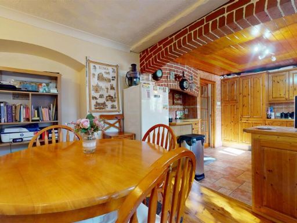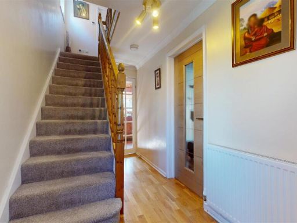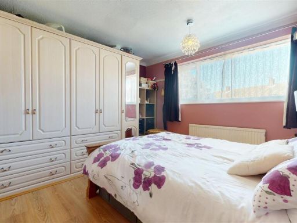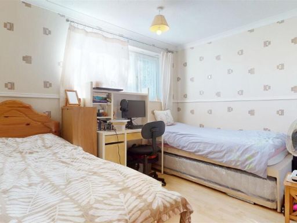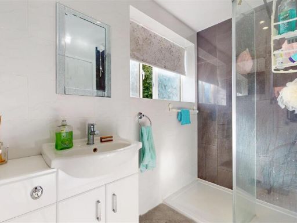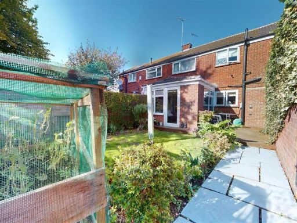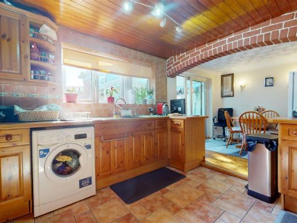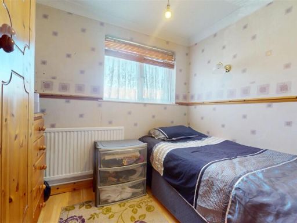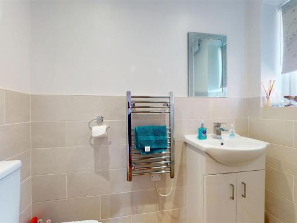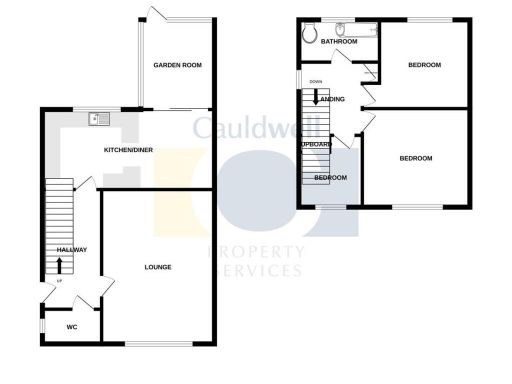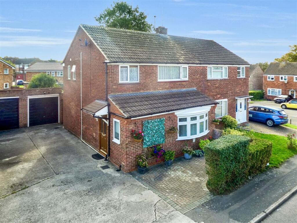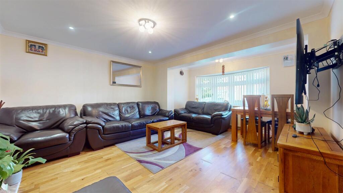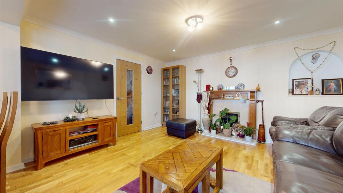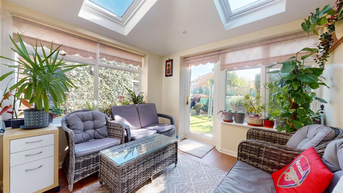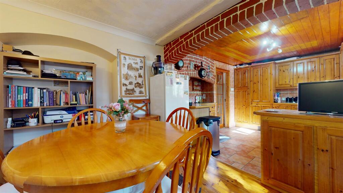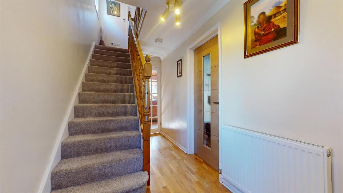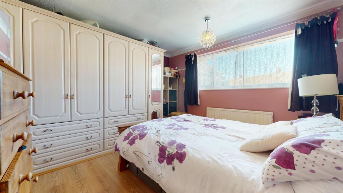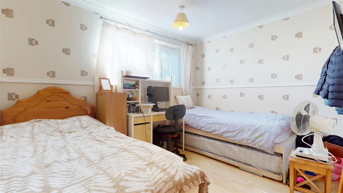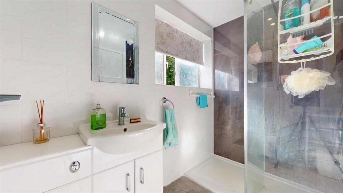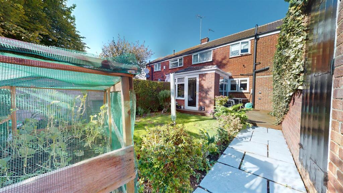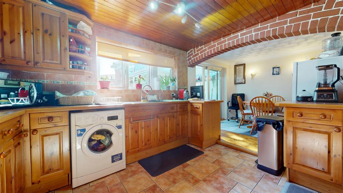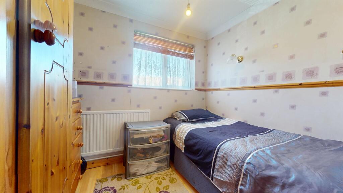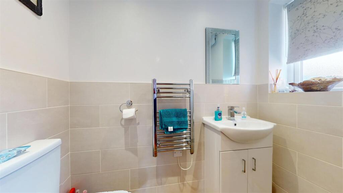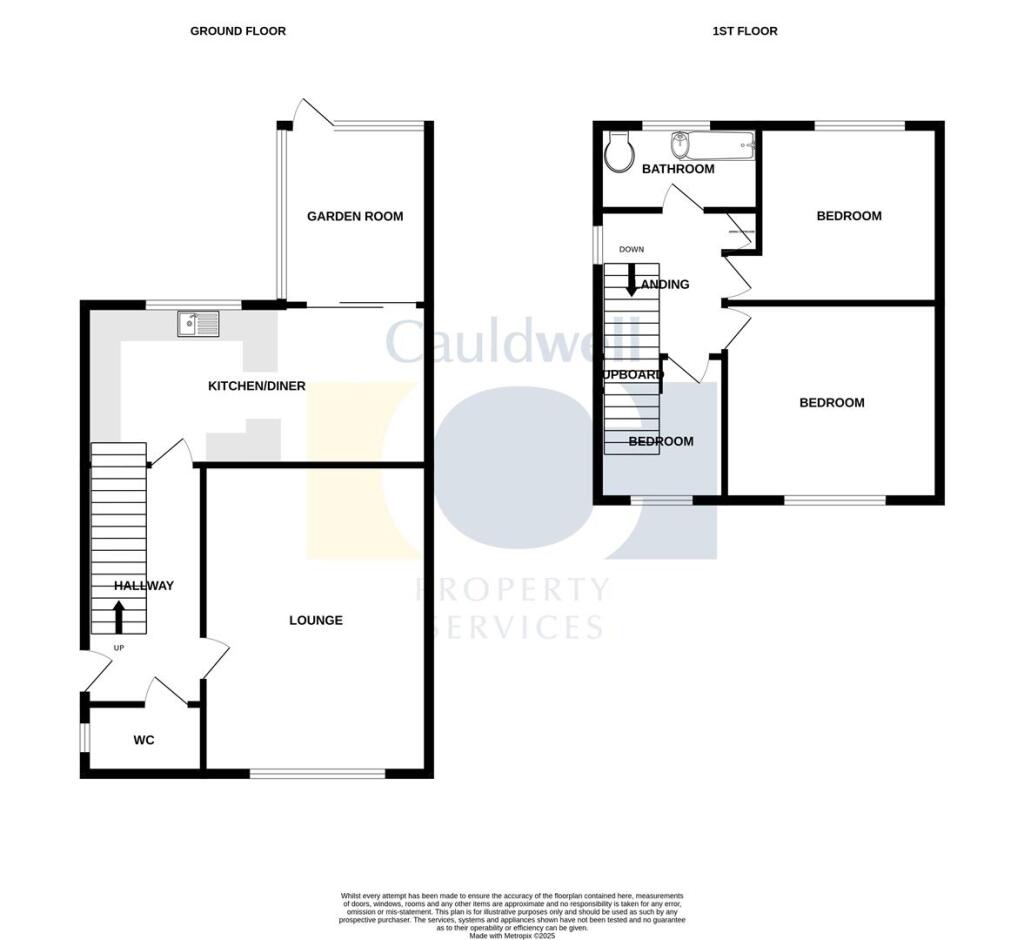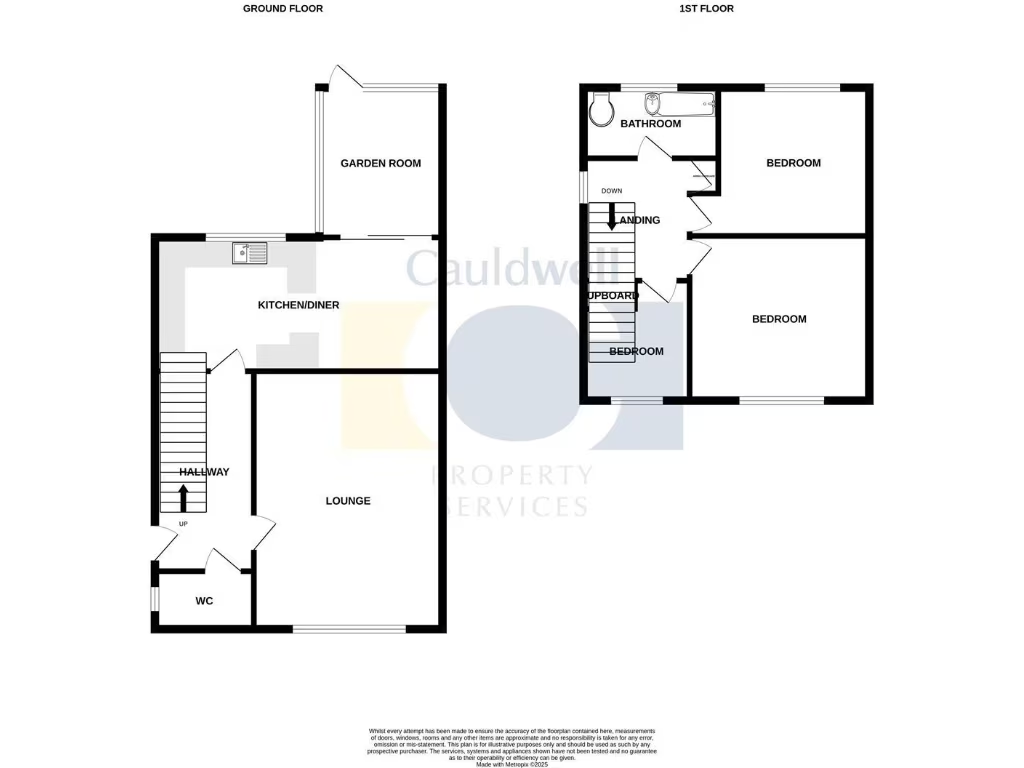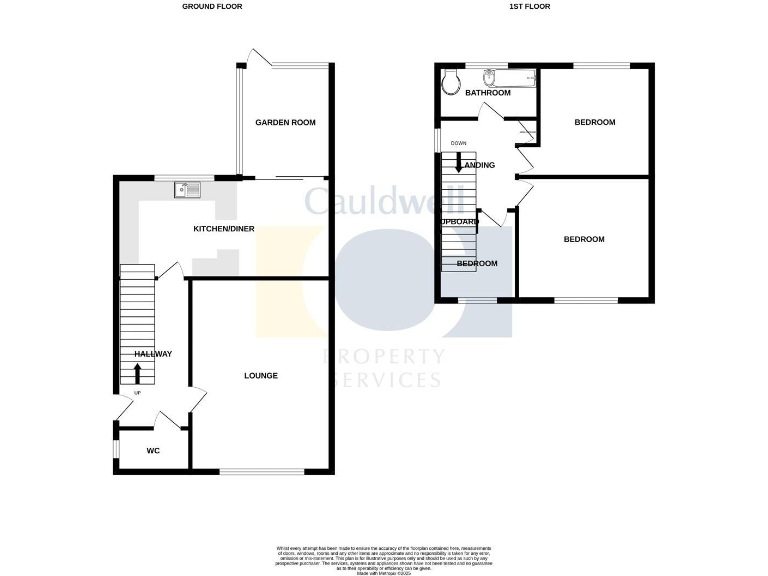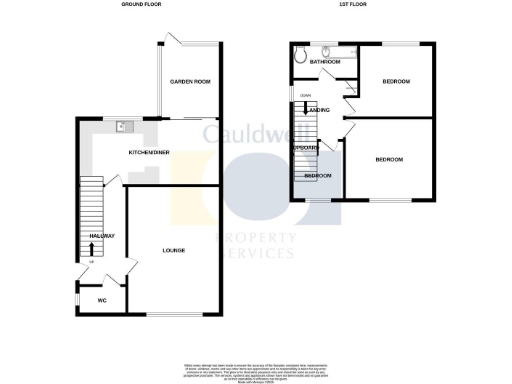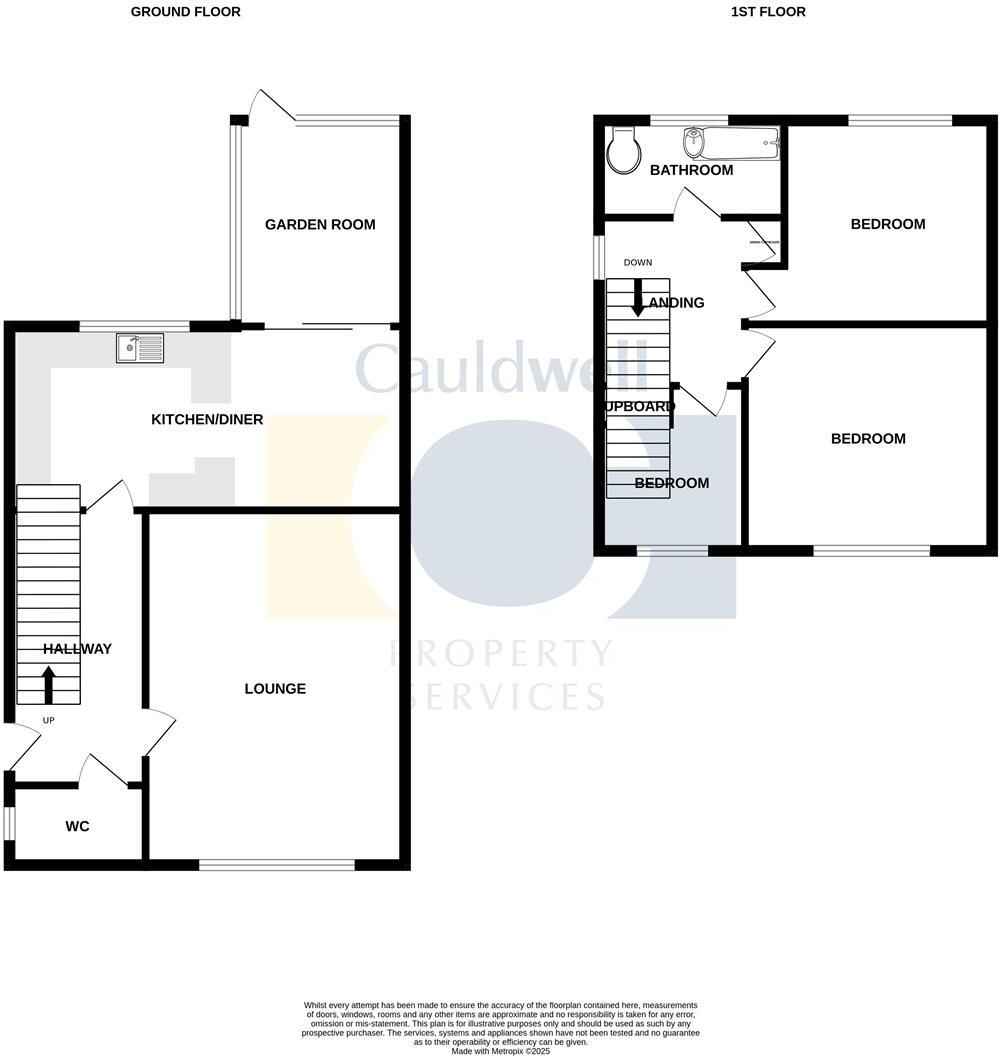Summary - 4 CLEEVE CRESCENT BLETCHLEY MILTON KEYNES MK3 6LL
3 bed 1 bath Semi-Detached
Bright living spaces, garage and off-street parking close to schools and stations.
Extended front and rear creating larger living room and garden room
A thoughtfully extended three-bedroom brick home with front and rear additions that increase living space for family life. The living room extension and garden room create bright, flexible reception areas while the full-width kitchen/dining space suits everyday family meals and entertaining. A refitted shower room and added ground-floor cloakroom improve practicality; underfloor heating in the bathroom adds a modern touch.
Outside, the property benefits from a triple-length driveway, single garage and an enclosed rear garden with decking — practical for parking and low-maintenance outdoor use. The house sits in a quiet cul-de-sac within easy walking distance of several well-rated primary schools and close to mainline stations, making it suitable for commuting families.
Practical considerations are straightforward: the home is brick-built (late 1960s/early 1970s), double glazed and gas-heated via boiler and radiators, but carries an Energy Rating of D. The plot is small and the property footprint is modest (around 776 sq ft), with a single bathroom serving three bedrooms — factors to weigh when comparing family needs.
Overall this is a ready-to-live-in, mid-sized suburban family home offering immediate comfort, good parking and commuter convenience. Buyers seeking more outside space or higher energy performance should factor in the small plot size and the property's D rating.
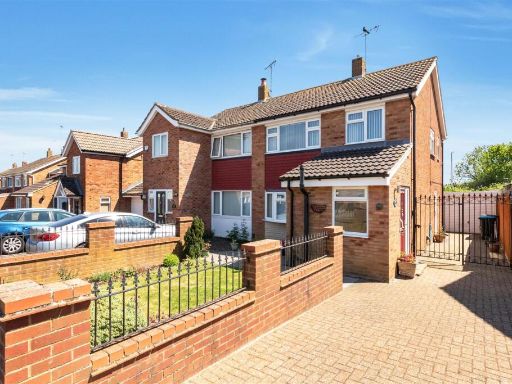 3 bedroom semi-detached house for sale in Wye Close, Bletchley, Milton Keynes, MK3 — £339,995 • 3 bed • 1 bath • 645 ft²
3 bedroom semi-detached house for sale in Wye Close, Bletchley, Milton Keynes, MK3 — £339,995 • 3 bed • 1 bath • 645 ft²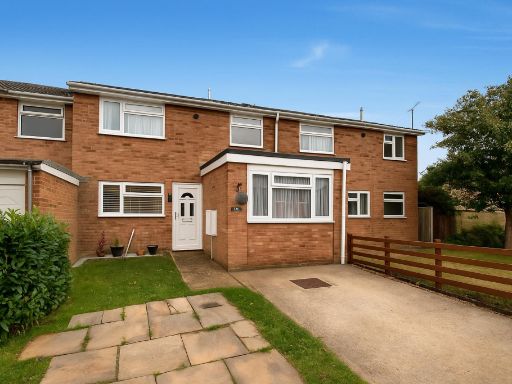 3 bedroom house for sale in Peebles Place, Bletchley, Milton Keynes, MK3 — £350,000 • 3 bed • 1 bath • 1023 ft²
3 bedroom house for sale in Peebles Place, Bletchley, Milton Keynes, MK3 — £350,000 • 3 bed • 1 bath • 1023 ft²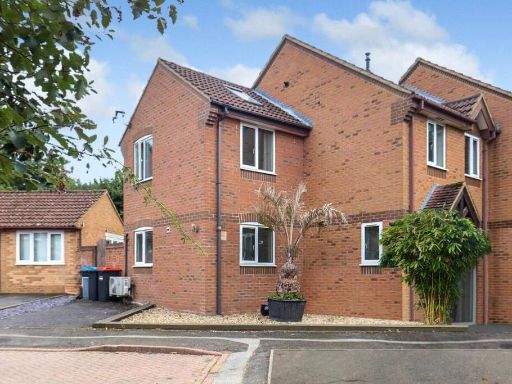 3 bedroom end of terrace house for sale in Nova Lodge, Emerson Valley, Milton Keynes, MK4 — £450,000 • 3 bed • 2 bath • 750 ft²
3 bedroom end of terrace house for sale in Nova Lodge, Emerson Valley, Milton Keynes, MK4 — £450,000 • 3 bed • 2 bath • 750 ft²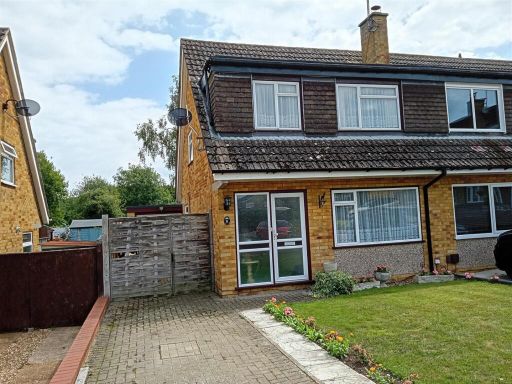 3 bedroom semi-detached house for sale in Carlton Close, Newport Pagnell, MK16 — £345,000 • 3 bed • 1 bath • 1101 ft²
3 bedroom semi-detached house for sale in Carlton Close, Newport Pagnell, MK16 — £345,000 • 3 bed • 1 bath • 1101 ft²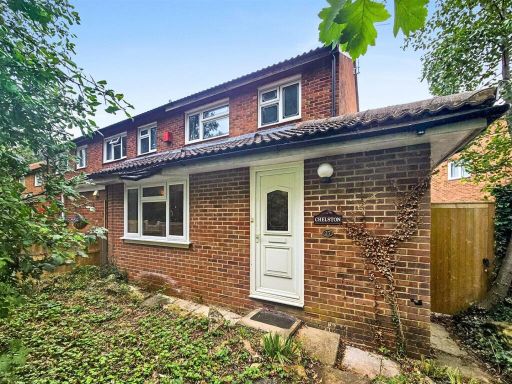 3 bedroom end of terrace house for sale in Merlin Walk, Eaglestone, Milton Keynes, MK6 — £299,995 • 3 bed • 1 bath • 797 ft²
3 bedroom end of terrace house for sale in Merlin Walk, Eaglestone, Milton Keynes, MK6 — £299,995 • 3 bed • 1 bath • 797 ft²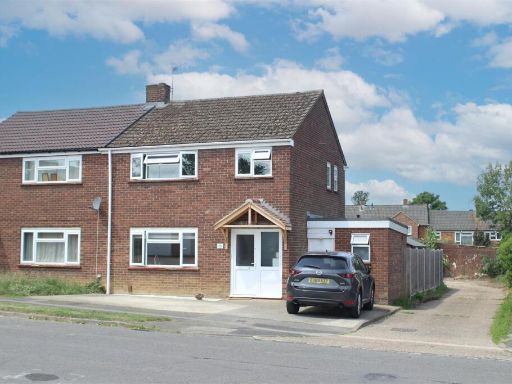 3 bedroom semi-detached house for sale in Middlesex Drive, Bletchley, Milton Keynes, MK3 — £350,000 • 3 bed • 1 bath • 1033 ft²
3 bedroom semi-detached house for sale in Middlesex Drive, Bletchley, Milton Keynes, MK3 — £350,000 • 3 bed • 1 bath • 1033 ft²